
Ibrahim M Jaidah, the principal architect at the renowned Arab Engineering Bureau (AEB), has designed this unique ring-shaped stadium- dubbed- Al Thumama Stadium- in Doha, Qatar for the FIFA World Cup that is going to be held next year. The stadium developed for the sixth FIFA tournament can accommodate up to 40,000 spectators. The stadium is named after a locally available tree and looks like gahfiya- the traditional woven head cap which is worn by boys and men throughout the Middle East. Certainly, its magnificent form will touch the hearts of several Arab people. Read more about this astounding project below at SURFACES REPORTER (SR):
Also Read: Peony Petal and Painted Pottery Influences The Shape of the Olympic Sports Center Stadium in Linxia City, China | DUTS Design Studio
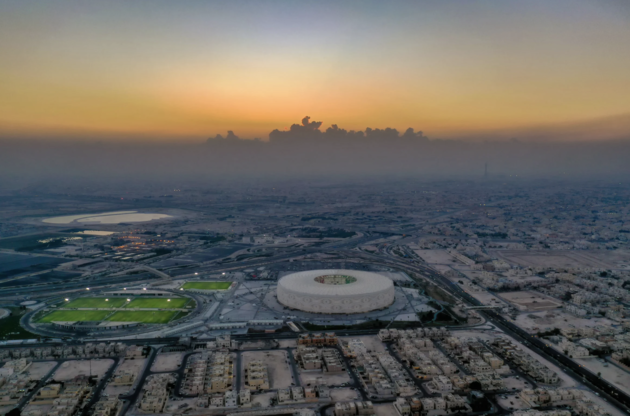
The famous and one of the oldest architecture and design firms in Qatar- Arab Engineering Bureau (AEB) - was commissioned to design this grand stadium. Qatar's Supreme Committee for Delivery & Legacy assigned the work to the firm.
Its Shape Looks Like Gahfiya
Sure to give a once-in-a-lifetime experience to many football fans, the project also touches the hearts of many Arab families with its unique appearance, drawing inspiration from traditional woven head caps- Gahfiya. The idea was to symbolize both the traditional and modern nature of the country.
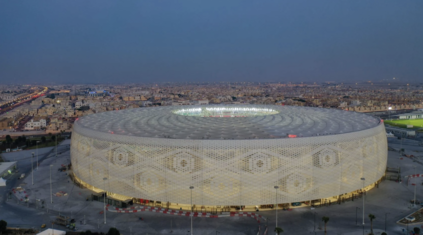
"I remember that night, I got my hands on all types of Gahfiya to study the different patterns on each. I've always worn it as a child, however, I didn't expect to see all the different shapes and the depth of their designs. I finally drew a rough sketch that I liked and told my engineers that this will be the design we are going with,” said Jaidah.
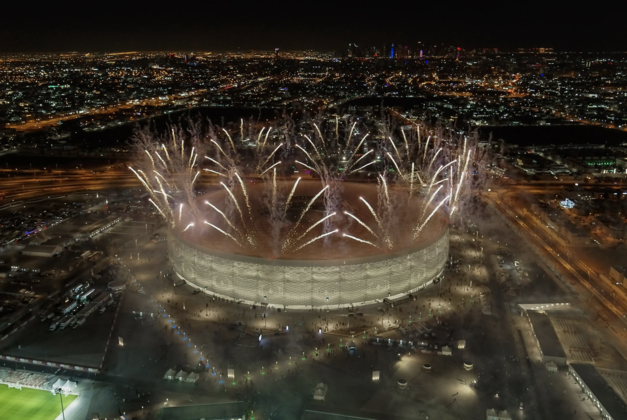
Just like the gahfiya that helps to cover one’s head from the heat, the head cap-shaped canopy provides shade to the visitors and players from the sun.
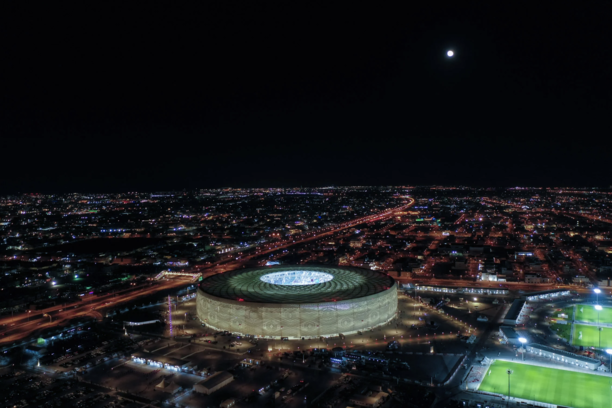
Perforations on The Facade
The stadium is wrapped with a perforated facade that allows cool air to enter the pitch as part of the stadium’s passive cooling technique.
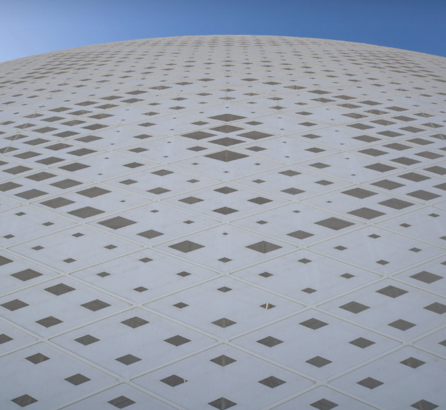 The design team at AEB has ensured to make it modern without stripping its traditional identity. The firm adhered to preserving the heritage and local identity while designing the project.
The design team at AEB has ensured to make it modern without stripping its traditional identity. The firm adhered to preserving the heritage and local identity while designing the project.
Also Read: Zaha Hadid Architects Receives Green Signal To Build Worlds First All-Timber Football Stadium
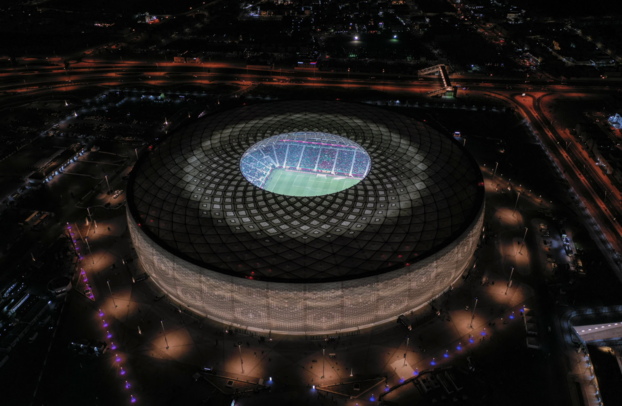
Artificially Cooled With Solar-Energy Powered Fans
The solar-energy-powered fans installed in the stadium will cool the stadium. The large pitch-side nozzles and grills in the stands will pump the cool air onto the pitch.
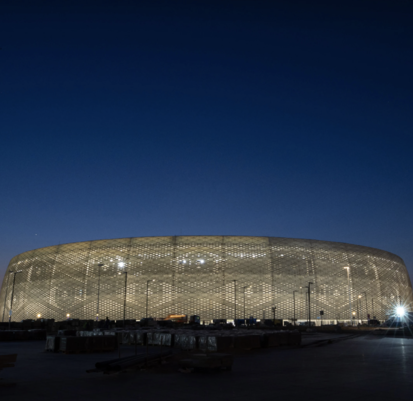
The globular stadium has a concrete bowl that allows 40,000 spectators to enjoy the football match. It has been decided that the top tiers will be removed after the world cup.
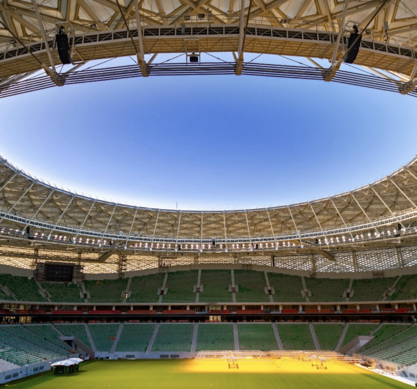 So, the stadium will have only 20,000 seats after the removal of upper stands post the World Cup.
So, the stadium will have only 20,000 seats after the removal of upper stands post the World Cup.
Project Details
Project Name: Al Thumama Stadium
Location: Doha, Qatar
Architecture Firm: Arab Engineering Bureau (AEB)
Chief Architect: Ibrahim M Jaidah
Photo Courtesy of Qatar's Supreme Committee for Delivery & Legacy
Source:
More Images
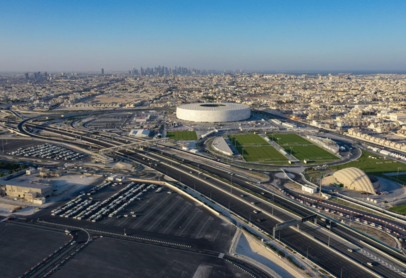
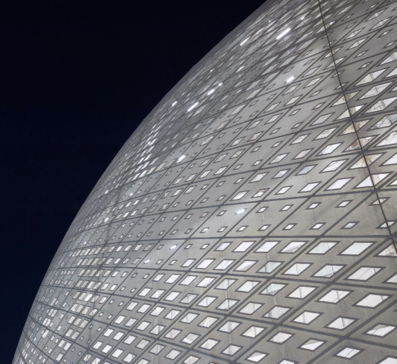
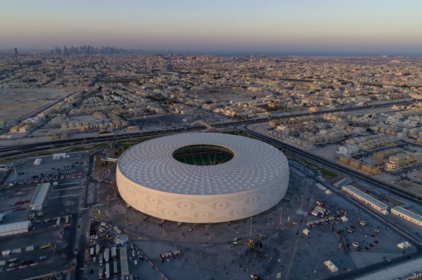
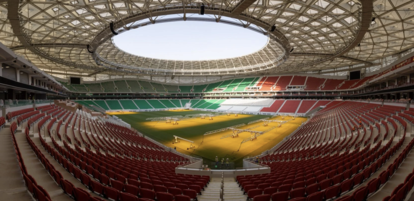
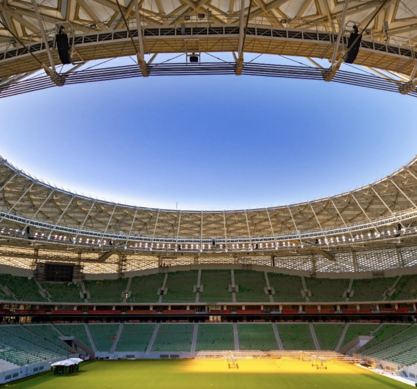
Keep reading SURFACES REPORTER for more such articles and stories.
Join us in SOCIAL MEDIA to stay updated
SR FACEBOOK | SR LINKEDIN | SR INSTAGRAM | SR YOUTUBE
Further, Subscribe to our magazine | Sign Up for the FREE Surfaces Reporter Magazine Newsletter
Also, check out Surfaces Reporter’s encouraging, exciting and educational WEBINARS here.
You may also like to read about:
OMA unveils design for the largest football stadium in Netherlands
5 World-Class Cricket Stadiums Are Under Construction in India and Bangladesh
A Conversation with the New York Architect- Diana Kellogg, Who’s Designed an Oval-Shaped Sandstone Girl’s School Amid the Thar Desert
And more…