
With the growth of the population, there is an increased need for space. Planners are constantly under pressure to create new solutions. Mixed-use buildings and developments have been around for a long time. It provides us with a sustainable method to use space and utilize resources. Planners can flexibly adapt to the changes using mixed-use building projects. Read more about this below on SURFACES REPORTER (SR).
Also Read: 64 Repurposed Shipping Containers Stacked Up to Form a Mixed-Use Development in North America | Local Studio
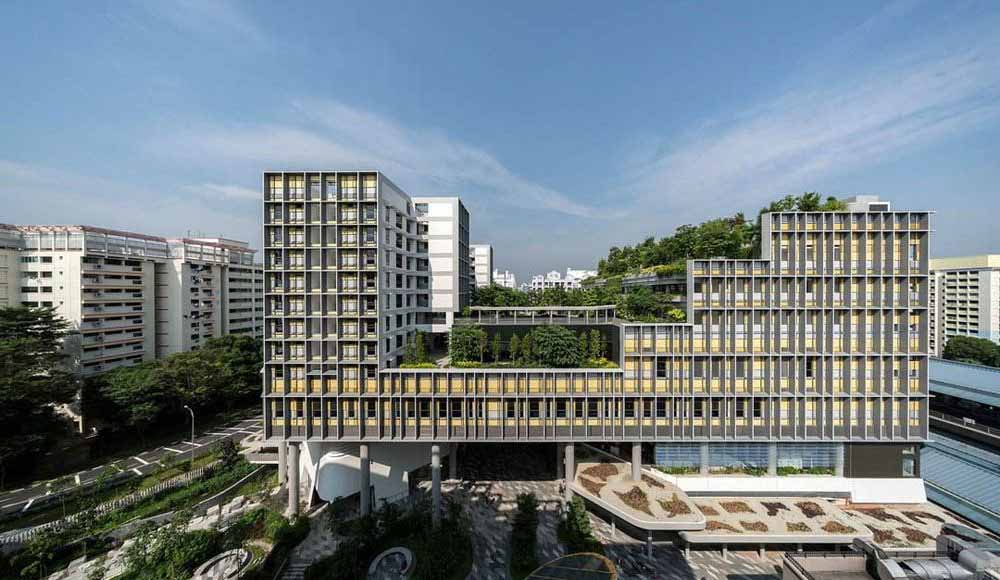
A mixed-use building combines three or more uses into one structure. The residential, parking, hotel, retail, transportation and entertainment are all combined within one area. There are two kinds of mixed-use buildings: Vertical and Horizontal buildings. The vertical buildings are multi-storied with a mix of apartments at the top level, retails and offices at the street level and the parking is at the basement level. The Horizontal buildings are spread over multiple buildings such as an open space or a city block which creates a tiny neighborhood.
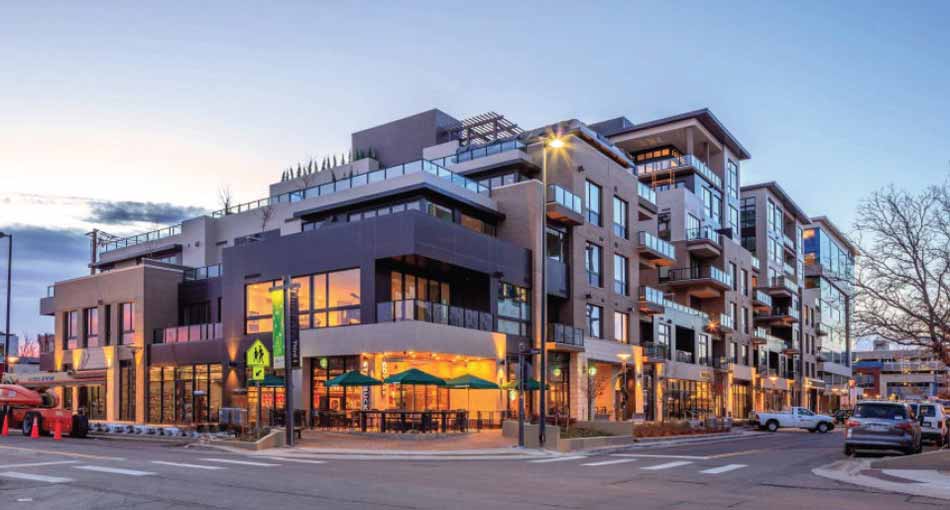
There are multiple benefits of a mixed-use building. Let us take a look at some of the pros:
- It provides us with greater housing variety and density.
- Follows an efficient and sustainable way of using energy.
- Helps to build a strong neighbourhood character.
- Improved integration of city services is made, like the public transport system.
- The building's life cycle is increased because of the flexible design.
- Improves the value of office spaces and residential spaces along with unique features like parks and museums.
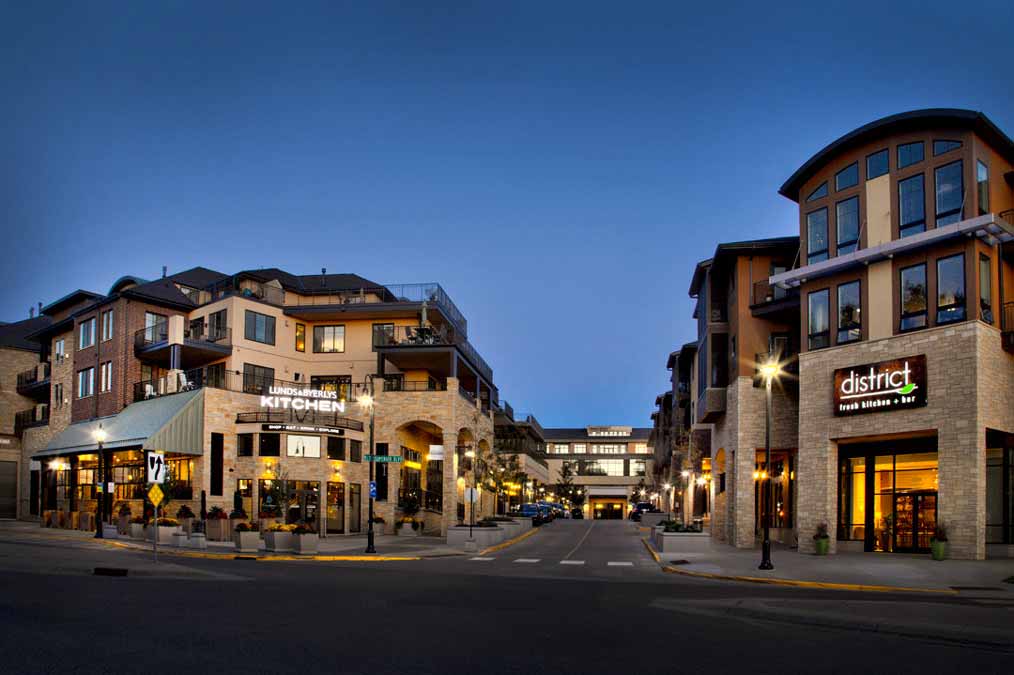
Examples of mixed-use architecture:
Via Vallejo in Mexico City: Via Vallejo has commercial and residential spaces, health services and a hotel. It has the size of a city block located in Mexico city. There are multiple terraces, fountains and walkways incorporated in the design.
JR Towers in Japan: The JR Towers of Japan is a mixed-use space with a link to public transport. The three towers provide services like long distance bullet trains and local subways. It merges with a hotel and office space. There are exterior elevators that provide beautiful views of the city.
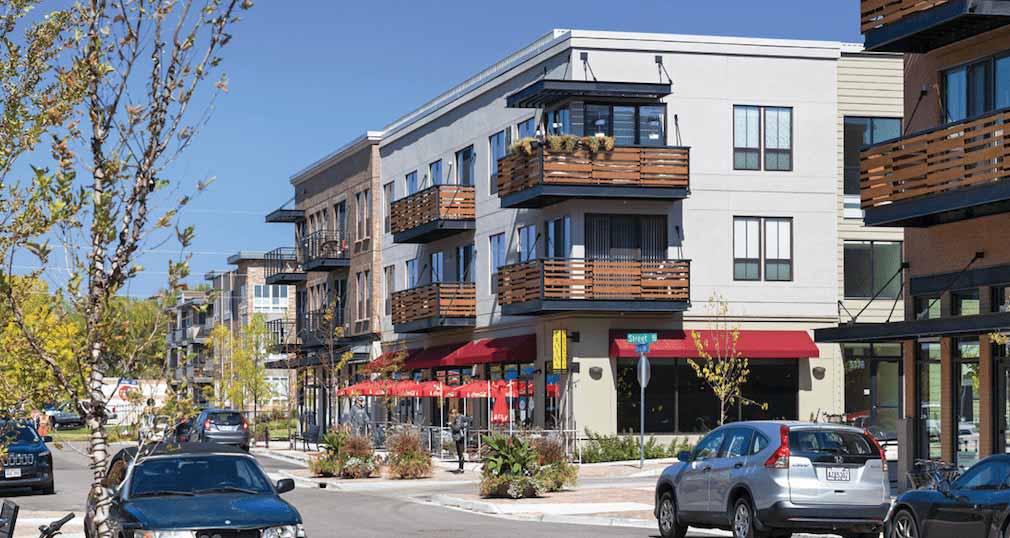
In Amsterdam, the Valley is a 75,000 square metre residential, office and commercial space with a beautiful shape that looks very inviting. It resembles a geological structure and looks like a 'valley' where people form connections and live together.
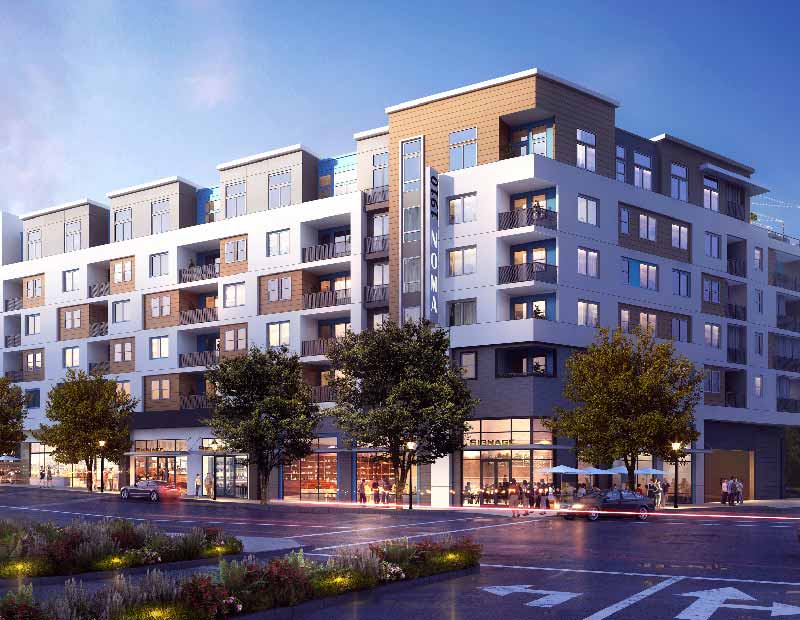
Mixed-use practices to consider:
- Take advantage of the existing infrastructure to minimize the need for new spaces. Every system should have the capability to be modified for additional capacity in the future.
- Incorporate flexibility in the context of design. Early in the design process, it is important for the architects to communicate the cost impacts of the project with the owner. Flexibility in terms of building height, housing density, yard coverage, landscaping and other zoning areas should be discussed.
- Treat every space with the view that it can change the future. In a large open office space that requires ventilation, one can install multiple variable air volume boxes instead of a single-day box. This way, if the client plans on renovating the place, the boxes will be available for modifications.
- Prepare an analysis based on the market demand and supply for the new or expanded commercial or residential space. A combination of permit fee reductions, tax abatements and so on, should also be taken care of.
- When it comes to parking facilities, consider approaches like shared parking, maximum parking standards, shared vehicles, valet parking and bicycle parking.
- Build strategies related to access control and movement. It is necessary to look after the access control features so that the residents, guests, shoppers and others have access to only their private rooms and common rooms. Smart elevators will help to curb the rush and save time while guaranteeing speed and efficiency.
Keep reading SURFACES REPORTER for more such articles and stories.
Join us in SOCIAL MEDIA to stay updated
SR FACEBOOK | SR LINKEDIN | SR INSTAGRAM | SR YOUTUBE | SR TWITTER
Further, Subscribe to our magazine | Sign Up for the FREE Surfaces Reporter Magazine Newsletter
You may also like to read about:
This Ground-breaking Mixed-Use Building in Tokyo Will Have Two Distinctive Facades | OMA | Shohei Shigematsu |Japan
This Colourfully Stacked Vertical Village Encapsulates Mixed-Use Architecture | Radio Hotel and Tower | MVRDV
Hand-Painted Mural Adorns The Rear Façade of This Sustainable Mixed-Use Building in Salt Lake City, USA | Mya and The Shop SLC
and more...