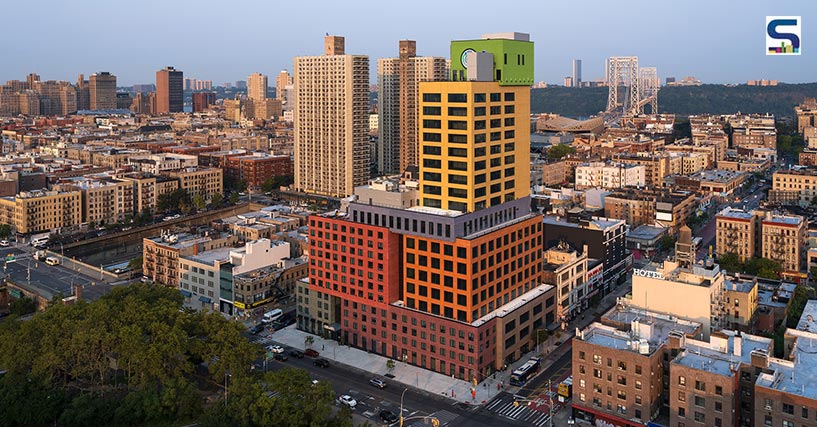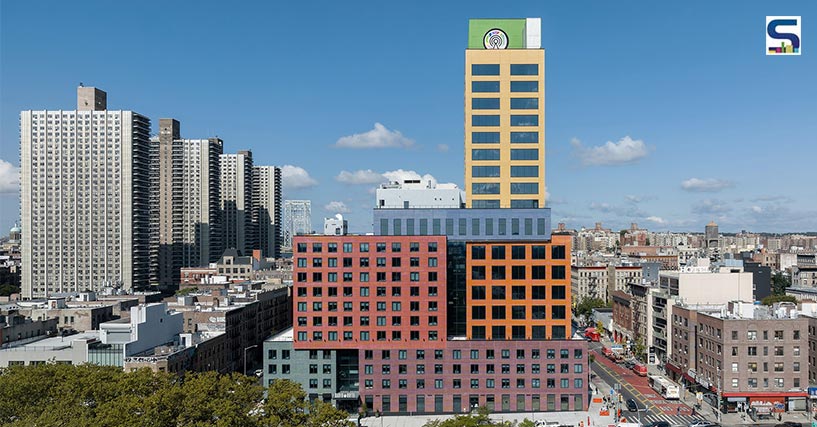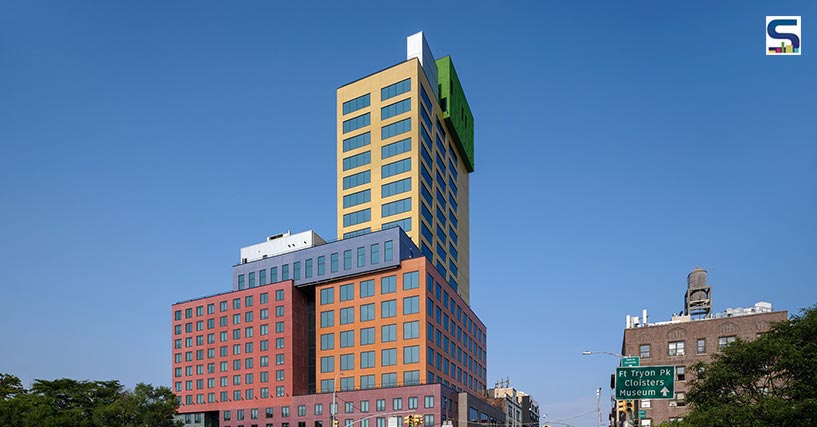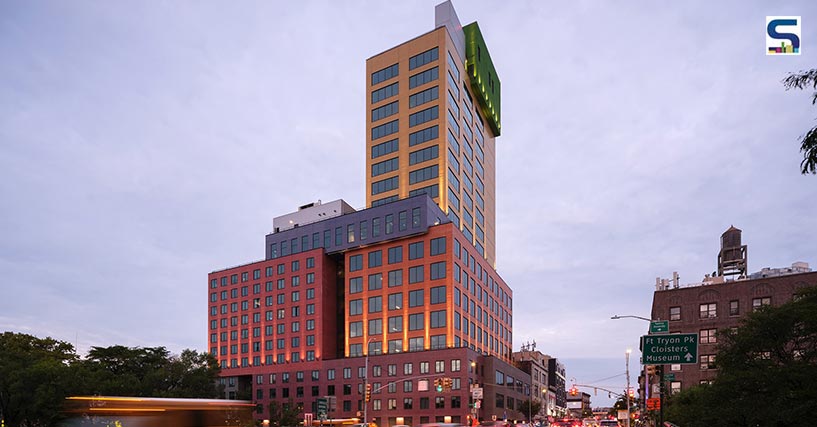
Architectural studio MVRDV recently completed its first building in the United States, Radio Hotel and Tower. Taking shape of colourful stacked blocks cladded in eight different shades of glazed bricks, Radio Hotel and Tower encapsulates a dramatic impact on the skyline of upper Manhattan. Its distinctive design of stacked blocks that match the size of the buildings in the immediate context blends with the neighbourhood and introduces the much-needed hotel, office and hospitality amenities that had been missing earlier. Know more on SURFACES REPORTER (SR).
 Its stacked-up shape offers multiple outdoor terraces as every block emancipates its own outdoor space on the roof of the block below.
Its stacked-up shape offers multiple outdoor terraces as every block emancipates its own outdoor space on the roof of the block below.
The Radio Hotel and Tower had been designed for developer Youngwoo & Associates with Stonehill Taylor. Its design approach takes the form of a vertical village. Its stacked-up shape offers multiple outdoor terraces as every block emancipates its own outdoor space on the roof of the block below. The brightly coloured blocks of the tower in shades of green, yellow, blue, red and orange draw references from the shopfronts of the vibrant neighbourhood, in contrast to the muted hues of plum, teal and grey-brown that are seen on the streets. “The design of Radio Hotel and Tower is inspired by that character – we took the smaller blocks that are typical in the neighbourhood and stacked them into a vertical village. Add to that the bright colours that you see all around the area, and the project is like a beacon celebrating this part of the city,” elaborates Winy Maas, Founding Partner, MVRDV.
 Comprising 221 rooms, the Radio Hotel and Tower serve as an important hub for those travelling for conferences.
Comprising 221 rooms, the Radio Hotel and Tower serve as an important hub for those travelling for conferences.
Comprising 221 rooms, the Radio Hotel and Tower serve as an important hub for those travelling for conferences hosted by the Yeshiva University and the New York Presbyterian Hospital. Workshop APD has worked on the hotel’s interiors by drawing inspiration from its exterior; for instance, the bathrooms match the brightly-coloured blocks. The building includes a ground-level retail and office space of nearly 16,000 sqm. The blue block of the building on the 12th floor includes a dedicated event space About The Heights which can host weddings, reunions, bar mitzvahs and quinceaneras. Adjacent to the space is a rooftop terrace that showcases views of Manhattan.
 The building includes a ground-level retail and office space of nearly 16,000 sqm
The building includes a ground-level retail and office space of nearly 16,000 sqm
Additionally, the Radio Hotel and Tower host a range of facilities for food and entertainment such as Jalao NYC. Beyond the restaurant on the ground floor, the hotel includes a 750sqm courtyard with outdoor seating and a garden. The hotel celebrates the neighbourhoood and addresses Washington Heights’ pressing lack of hotel rooms.
 Radio Hotel and Tower host a range of facilities for food and entertainment
Radio Hotel and Tower host a range of facilities for food and entertainment
Project details
Location: New York, United States
Year: 2022
Surface: 27200 m²
Client: YoungWoo & Associates
Architect: MVRDV
Principal in charge: Winy Maas
Partner: Frans de Witte
Design team: Fedor Bron, Mick van Gemert, Mark van den Ouden, Samuel Delgado, Ronald Kam, Fouad Addou, Daniele Zonta, Yassin Matni, Giuseppe Carosini, Giuseppe Campo Antico
Programmes: Hotel, mixed-use, offices, bar-restaurant
Themes: Architecture, leisure and mixed-use
Visualisation: Antonio Luca CocoKirill Emelianov
Partners:
Executive architect: Stonehill Taylor Architects
Interior design: WORKSHOP APD
Hotel management: Sightline Hospitality
Building systems: Cosentini Associates
Structural engineer: GACE consulting engineers dpc
Façade engineer: CANY Technical Services, LCC
Geotechnical engineer: Langan Engineering
Civil engineer: AKRF
Photographs: Ossip van Duivenbode; Courtesy: MVRDV