
Christened the Hisao & Hiroko Taki Plaza, this building in Tokyo shows the impressive wooden strip-like steps containing greenery and bleachers for students. Lined with sloping roofs, this series of wooden steps allow one to sit and relax on the roof. Designed by Japanese studio Kengo Kuma and Associates, the new Tokyo Institute of Technology spans a 4,879-square-metre area and serves as a hub to support student interaction, incorporating spaces for co-learning, workshops and support services. read more about the project below at SURFACES REPORTER (SR):
Also Read: This Tessellated Botanical Pavilion is made from ‘Beautiful But Unused Wood’ Fused Like A Puzzle Without Any Metal Support | Kengo Kuma and Geof Nees
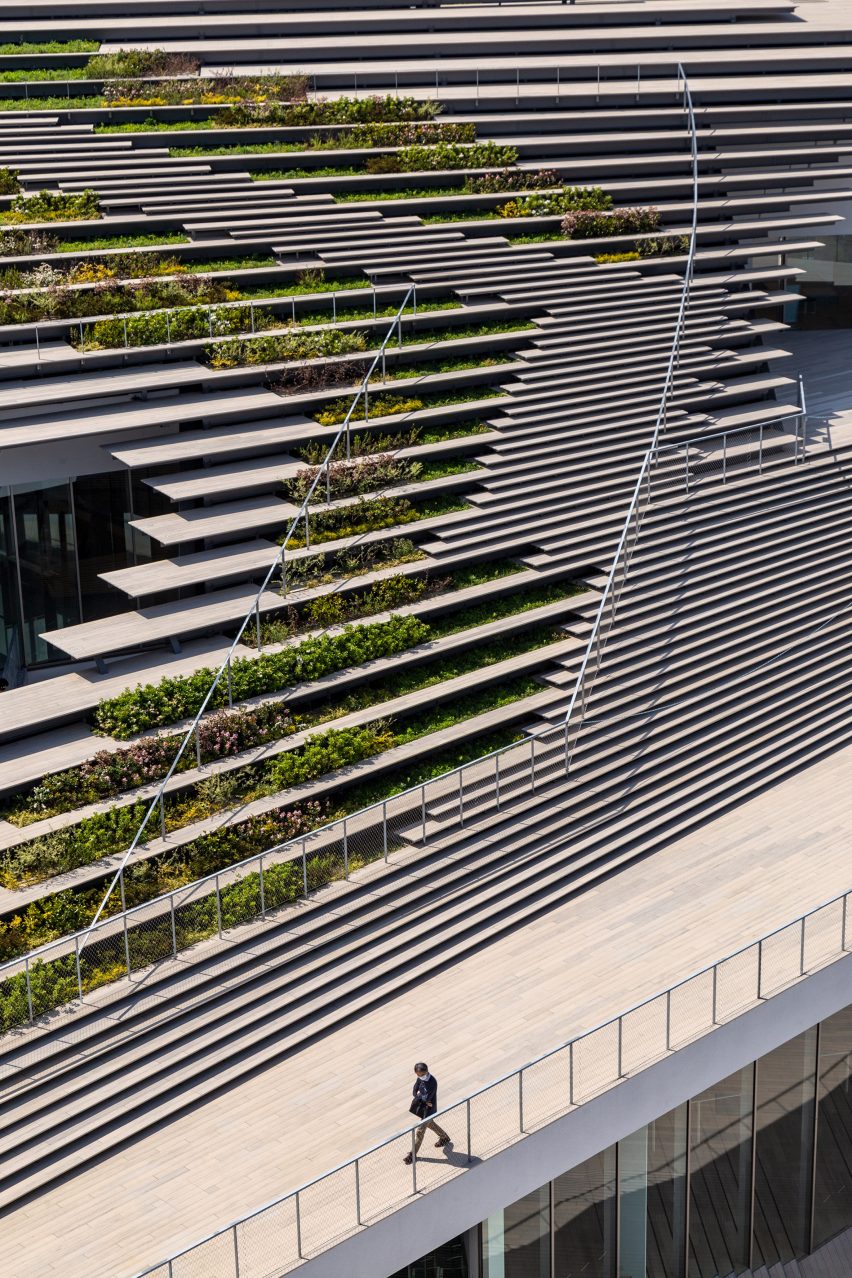 The Building is Partly Under Ground
The Building is Partly Under Ground
The building encompasses three storeys- two underground and three above the ground.
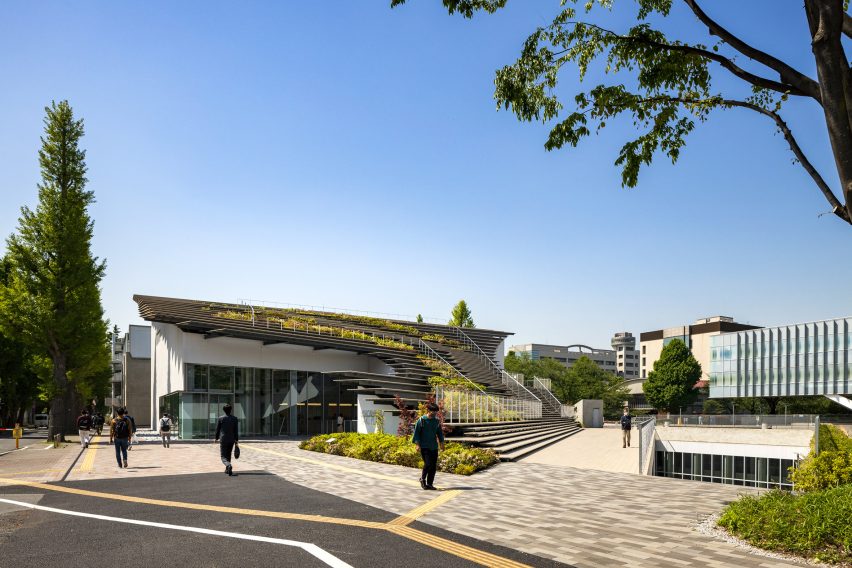 Positioned at the main entrance to the Tokyo Institute of Technology (Tokyo Tech), the studio allows students activity. Overlooking the iconic clocktower, the building which sits partly submerged below ground is considered to become a campus landmark.
Positioned at the main entrance to the Tokyo Institute of Technology (Tokyo Tech), the studio allows students activity. Overlooking the iconic clocktower, the building which sits partly submerged below ground is considered to become a campus landmark.
The plan to submerge most of the building part below ground was to retain a clear vista of the campus clock tower.
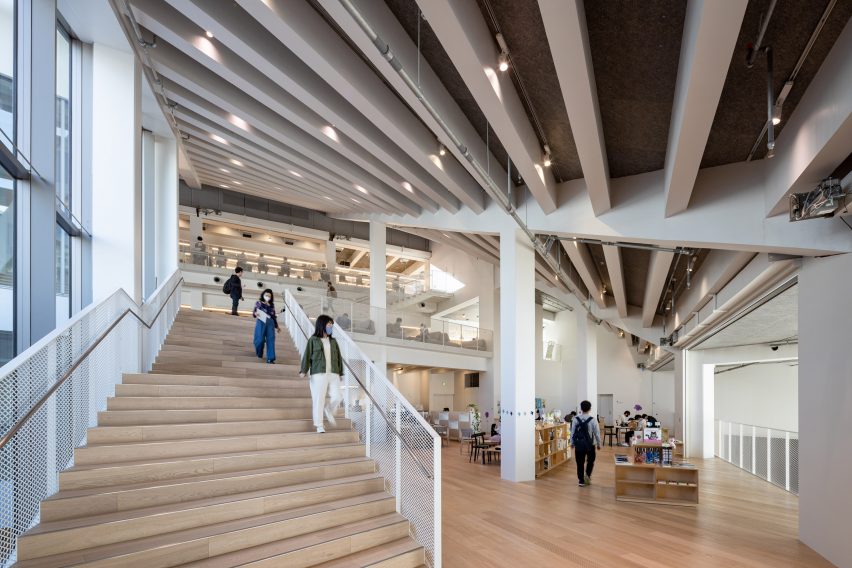 The clock tower is the oldest building in Tokyo Tech and is a true symbol of the campus," Meijo explained. "The visibility of this clock tower is defined as important in the campus masterplan."
The clock tower is the oldest building in Tokyo Tech and is a true symbol of the campus," Meijo explained. "The visibility of this clock tower is defined as important in the campus masterplan."
However, the maximum part of the building is situated below the ground, wrapped by the wooden bleachers that flow over it and seamlessly merge with the surrounding landscape. The other visible parts of the structure above ground are kept minimal with a white-painted and a glazed finish.
The Stepped Roof- Focal Point
The stepped roof of the building is its center of attraction, which is covered with planters and bleachers that harmonise well the green slanted wall of the adjoining library. All these green spaces make a green valley for the campus students.
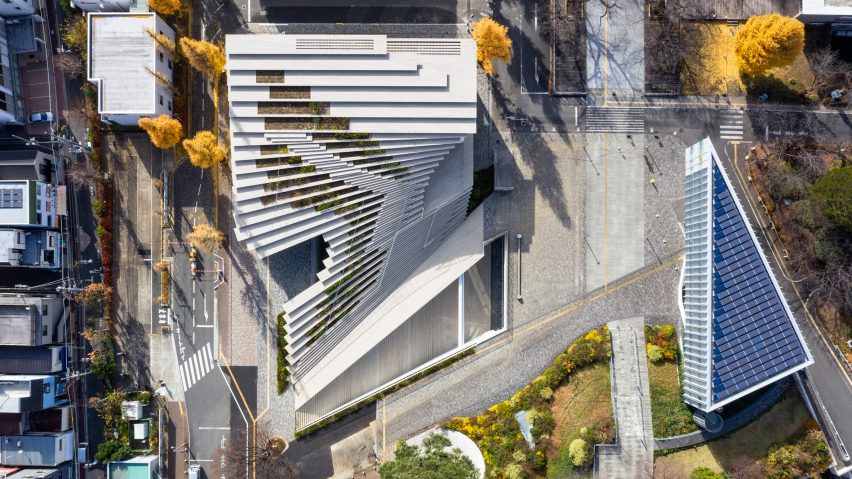 "The idea was to make the building look like a landform in order to harmonise it with the slopes scattered around the campus and the surrounding buildings," Meijo told Dezeen.
"The idea was to make the building look like a landform in order to harmonise it with the slopes scattered around the campus and the surrounding buildings," Meijo told Dezeen.
Also Read: Japanese Architect Kengo Kuma Designed Cross Laminated Timber Pavilion And Park In Tokyo
Stepped Staircase Blurs The Boundaries Between Outdoors and Indoors
Access to the roof is provided through a staircase that connects the bottom and upper levels of the building. The ascending staircase leads up to a small terrace on the structure's first floor. the parts of the roof that are inaccessible are covered with plants and greenery.
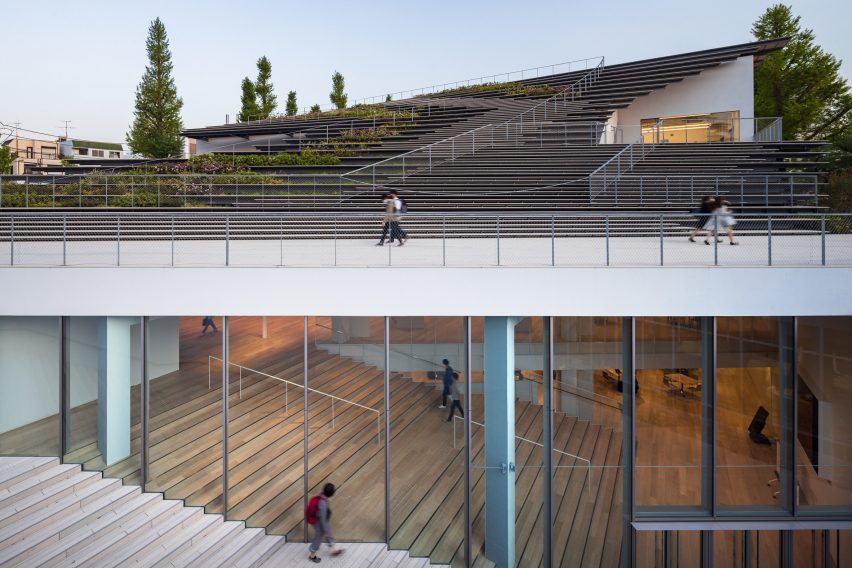 According to the studio, the plants complement the greenery outside the neighbourhood building called Library Hill.
According to the studio, the plants complement the greenery outside the neighbourhood building called Library Hill.
Pared-Back Material Palette
Kengo Kuma & Associates used a pared-back material palette inside the building.
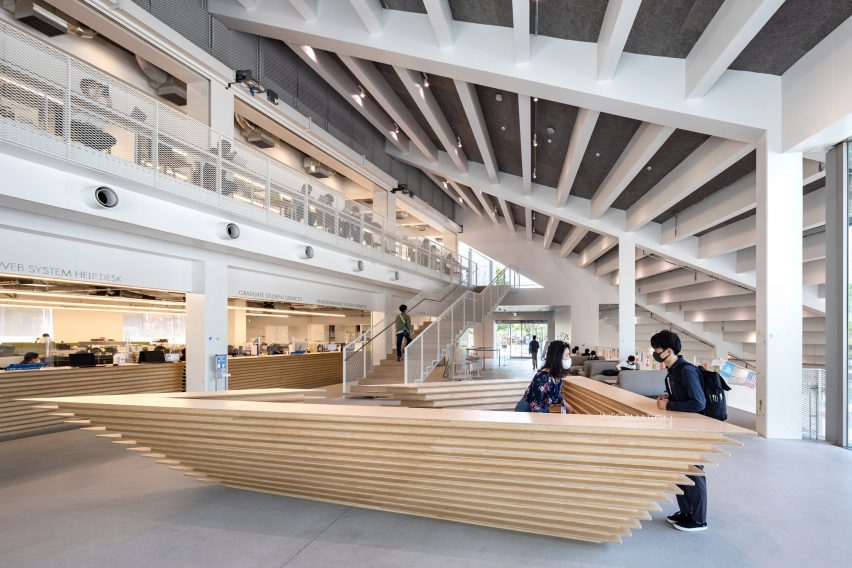 The combination of white interiors with timber flooring and stairs offers a timeless appeal to it.
The combination of white interiors with timber flooring and stairs offers a timeless appeal to it. 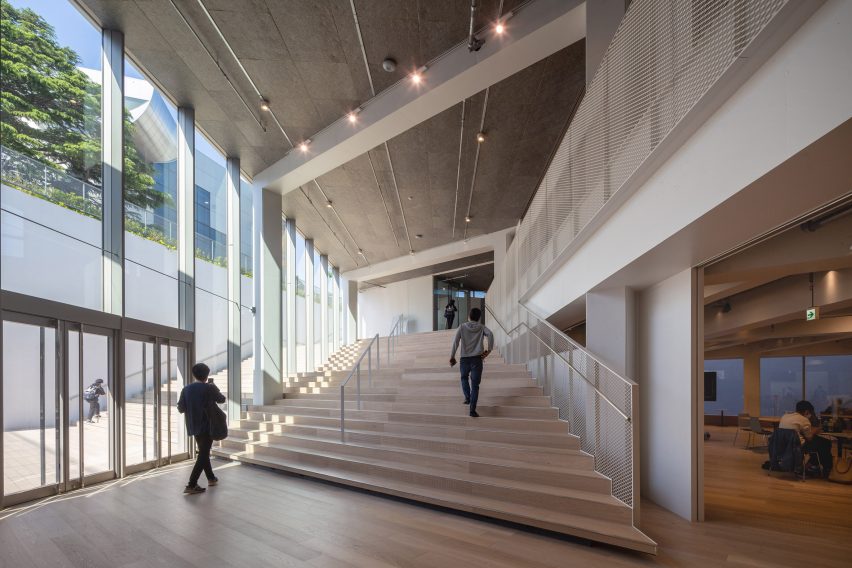 The exterior stairway that comes down into the structure is also emulated inside, assisting in blurring the boundary between the outside and inside.
The exterior stairway that comes down into the structure is also emulated inside, assisting in blurring the boundary between the outside and inside.
Project Details
Project Name: Hisao & Hiroko Taki Plaza
Architecture: Kengo Kuma & Associates
Location: Tokyo Institute Of Technology, Tokyo, Japan
Project Team: Toshiki Meijo, Keita Watanabe, Kosuke Tanaka, Shiho Yoo, Fumiya Kaneko
Structure Design: Kanebako Structural Engineers
MEP / Facility Design: Ptmorimura & Associates, Ltd
Construction: Kajima Corporation, Daiei Denki, Hibiya Engineering
Built Area: 4,880 Square Meters
Source: Kengo Kuma and Associates
Keep reading SURFACES REPORTER for more such articles and stories.
Join us in SOCIAL MEDIA to stay updated
SR FACEBOOK | SR LINKEDIN | SR INSTAGRAM | SR YOUTUBE
Further, Subscribe to our magazine | Sign Up for the FREE Surfaces Reporter Magazine Newsletter
Also, check out Surfaces Reporter’s encouraging, exciting and educational WEBINARS here.
You may also like to read about:
Kengo Kuma’s Timber-Wrapped Tower in Sydney, Australia | The Exchange
Carbon Fibre Entwined With Bamboo -The Material of the Future | Kengo Kuma
Kengo Kuma uses 20000 individual Granite Pieces for the Kadokawa Culture Museum facade
And more…