
Christened, Kusatsu Kimuraya, this small hotel in Gunma Prefecture, Japan features a unique façade with small stones on its exterior walls. Designed by Kengo Kuma and Associates, the building grabs attention with its raw and stunning exterior. Read more about the project below at SURFACES REPORTER (SR):
Also Read: Kengo Kuma Designs First Residential Tower In The United States
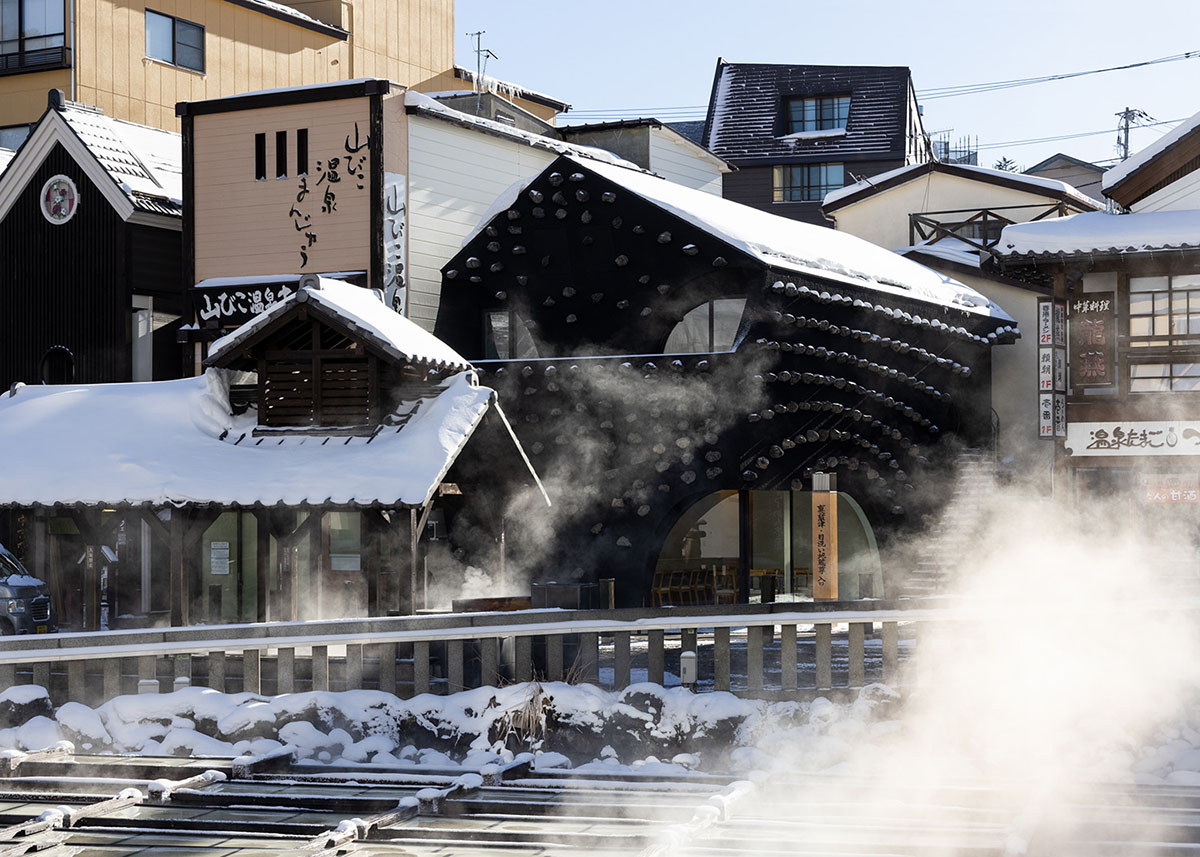 Located in the famous Kusatsu Onsen (hot spring) in Gunma Prefecture, Japan, this small single-room facility or a small hotel features a wonderful façade with small stones projected from its exterior wall. The project floors are covered with tatami.
Located in the famous Kusatsu Onsen (hot spring) in Gunma Prefecture, Japan, this small single-room facility or a small hotel features a wonderful façade with small stones projected from its exterior wall. The project floors are covered with tatami.
Captivating dark surface
The two-story building features arresting curved walls with dark surfaces. While the small portion of the façade is designed with glass to allow light to enter in.
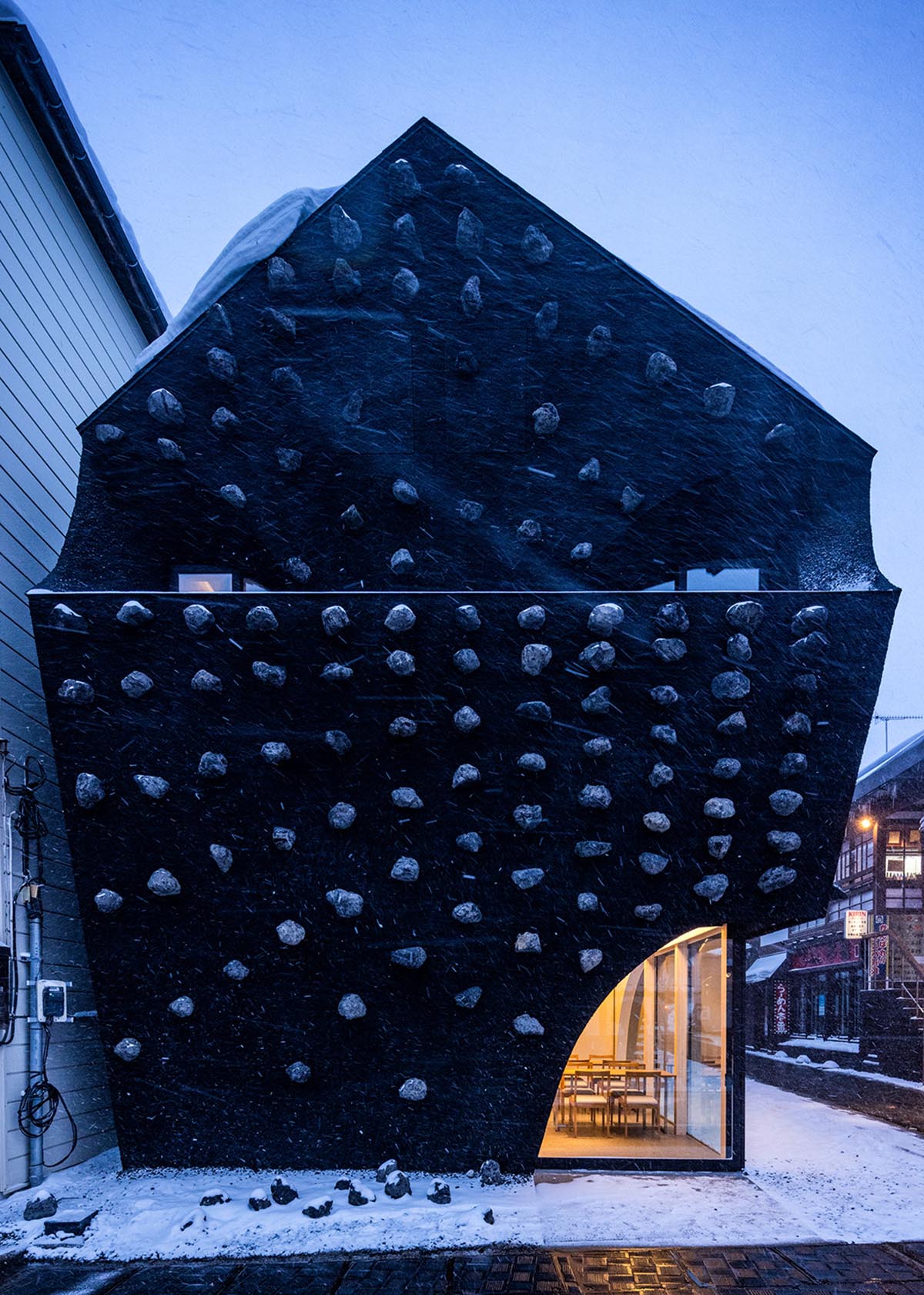 The upper floor of the structure comprises a sleeping space that is reached via a small outer staircase.
The upper floor of the structure comprises a sleeping space that is reached via a small outer staircase.
Material palette
The firm used Asama stone-which is found in nearby hot springs- to construct the façade of the structure that gives a three-dimensional landscape.
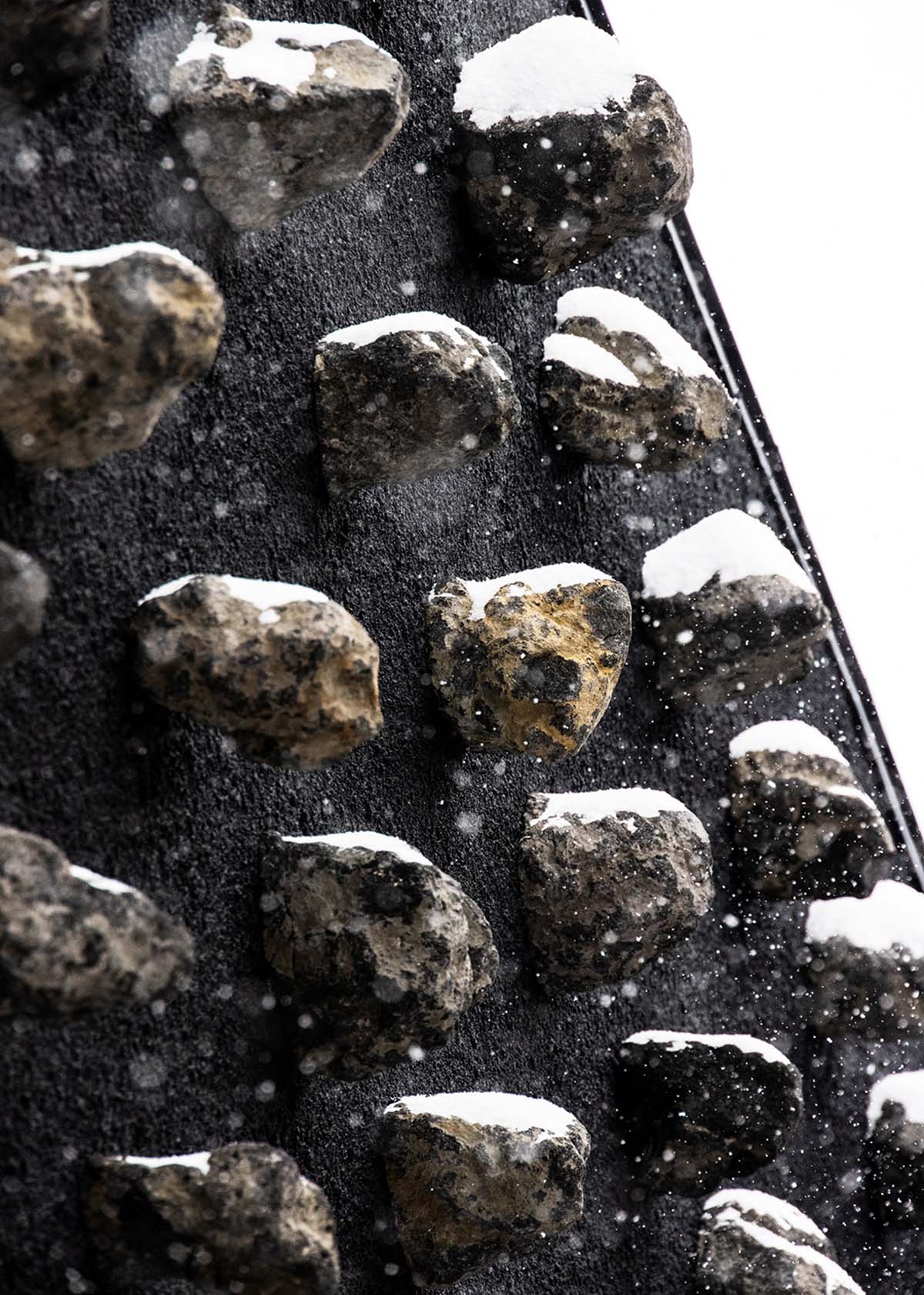 The first floor of the hotel contains a restaurant that overlooks the noteworthy hot spring fields. Thus the façade of the structure complement the landscape . Further to blend it completely with the landscape, the firm applied curve geometries that resonate with the soft flow of steam rising from the hot springs and presides how we managed the use of local materials.
The first floor of the hotel contains a restaurant that overlooks the noteworthy hot spring fields. Thus the façade of the structure complement the landscape . Further to blend it completely with the landscape, the firm applied curve geometries that resonate with the soft flow of steam rising from the hot springs and presides how we managed the use of local materials.
Also Read: Kengo Kuma Designed Wooden Stepped Garden in the Sloped Roof of This Student Exchange Hub in Tokyo
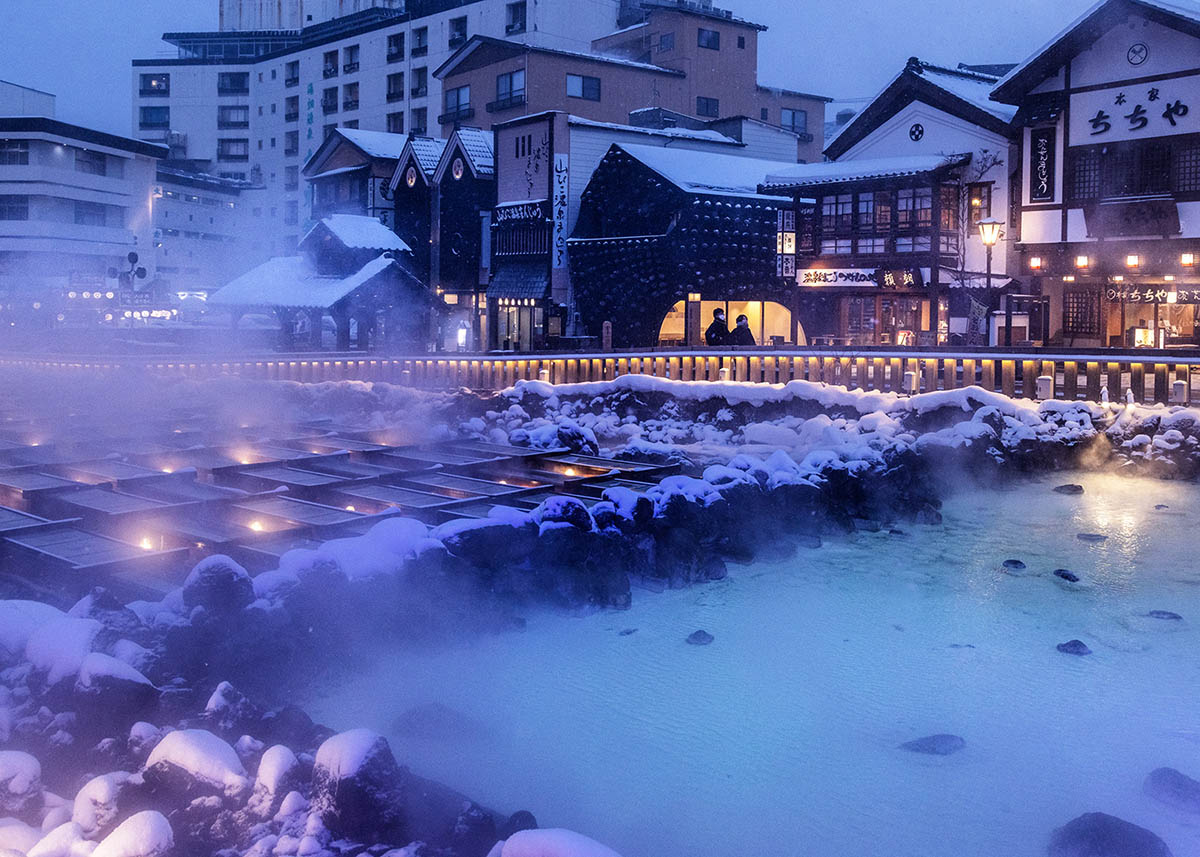 "By incorporating material and geometrical elements of Yubatake hot springs throughout the building, we condensed the materiality of the historic town of Kusatsu in this small building," said Kengo Kuma and Associates.
"By incorporating material and geometrical elements of Yubatake hot springs throughout the building, we condensed the materiality of the historic town of Kusatsu in this small building," said Kengo Kuma and Associates.
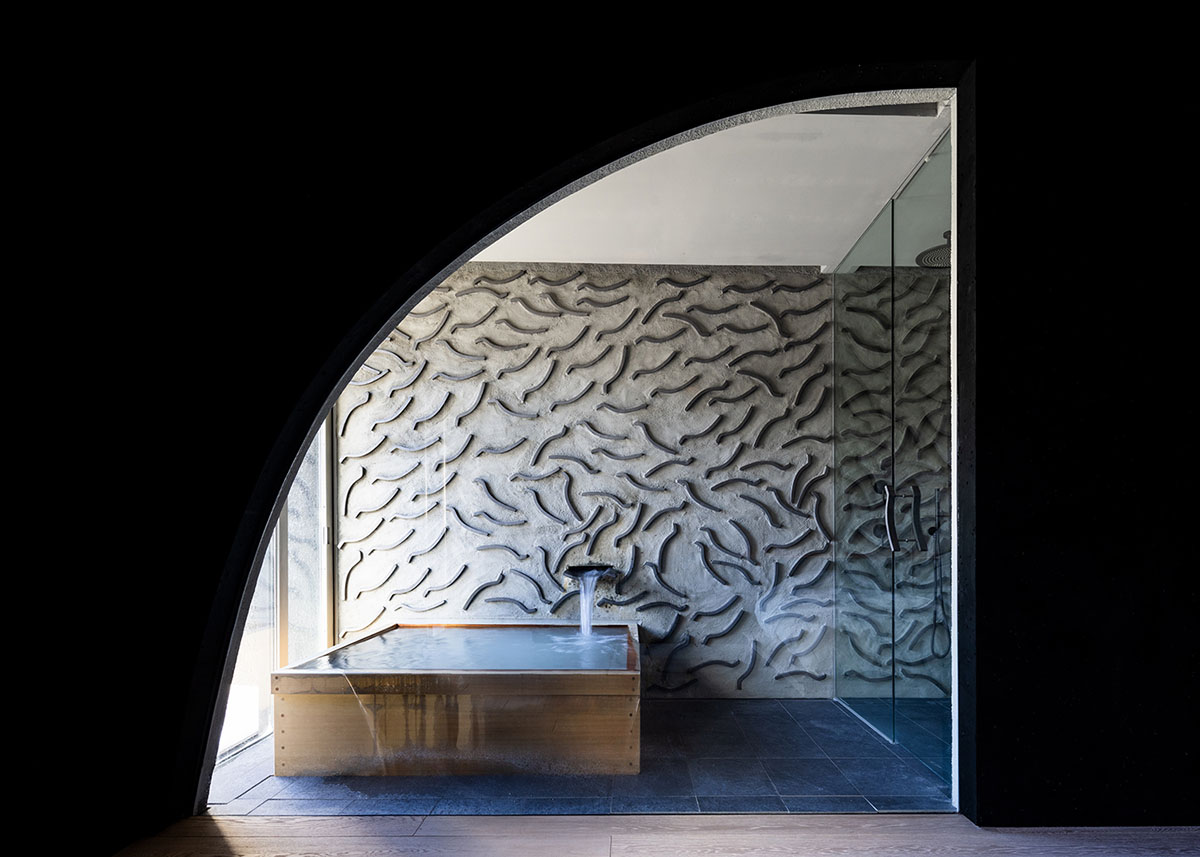 Inside, the firm used local materials such as Japanese washi paper mixed with crushed local stones and Asama stone terrazzo. To give a complete feel of its landscape, the tiles that are used for the floor of the hot spring fields, are used in the wet areas.
Inside, the firm used local materials such as Japanese washi paper mixed with crushed local stones and Asama stone terrazzo. To give a complete feel of its landscape, the tiles that are used for the floor of the hot spring fields, are used in the wet areas.
Project Details
Project name: Kusatsu Kimuraya
Architecture firm: Kengo Kuma and Associates
Location: Gunma Prefecture, Japan.
Size: 123m2
Team: Minoru Yokoo, Yutaro Ota, Nanako Adachi, Shoki An, Yoo Shiho, Junlin Chen
Cooperation: Akira Suzuki Architect
Accumulation: Futaba Quantity Surveyors
Photos courtesy: Kawasumi-Kobayashi Kenji Photograph Office.
Keep reading SURFACES REPORTER for more such articles and stories.
Join us in SOCIAL MEDIA to stay updated
SR FACEBOOK | SR LINKEDIN | SR INSTAGRAM | SR YOUTUBE
Further, Subscribe to our magazine | Sign Up for the FREE Surfaces Reporter Magazine Newsletter
You may also like to read about:
Sameep Padora & Associates Used Black Limestone in the Construction of the Stepped Temple in Andhra Pradesh
Carbonado Residence 1 by 23DC Architects Exudes The Charm of Black Diamond | Panipat | Haryana
Kengo Kuma’s Timber-Wrapped Tower in Sydney, Australia | The Exchange
and more…