
The mountainside residence in Colorado, known as DNA Alpine and designed by US studio CCY Architects, features patinated copper panels and a tilted roof that harmonizes with the terrain. The 4,000-square foot (372-square meter) home was crafted to seamlessly blend into its 75-acre surroundings in San Miguel County. Read more about the project below on SURFACES REPORTER(SR):
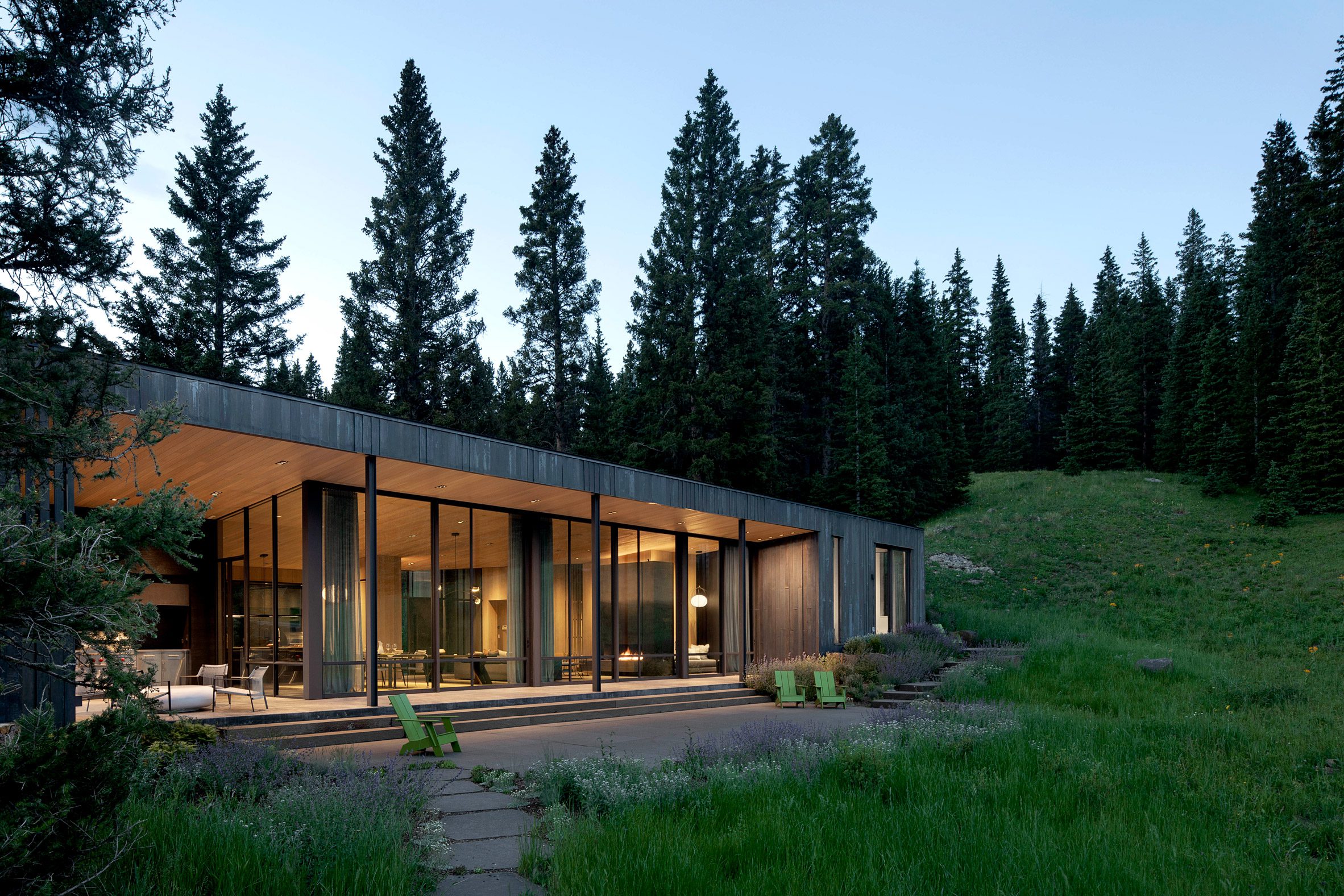 Nestled on the periphery of a meadow encircled by spruce trees, the two-bedroom home's form follows the natural contours, never exceeding 15 feet (4.5 meters) above ground level. The team adjusted the angle of each copper panel to evoke a fleeting mirroring effect of the environment. As the terrain inclines, so does the roofline, angling towards the sky to shelter the upstairs bedroom.
Nestled on the periphery of a meadow encircled by spruce trees, the two-bedroom home's form follows the natural contours, never exceeding 15 feet (4.5 meters) above ground level. The team adjusted the angle of each copper panel to evoke a fleeting mirroring effect of the environment. As the terrain inclines, so does the roofline, angling towards the sky to shelter the upstairs bedroom.
Copper Cladding
Clad in copper panels, including a separate sauna and garage, the house features four distinct metal profiles. Jenny Trumble, an associate at CCY Architects, explained, "These profiles are arranged in a non-repetitive pattern inspired by the DNA sequence of the site's surrounding Engelmann Spruce trees."
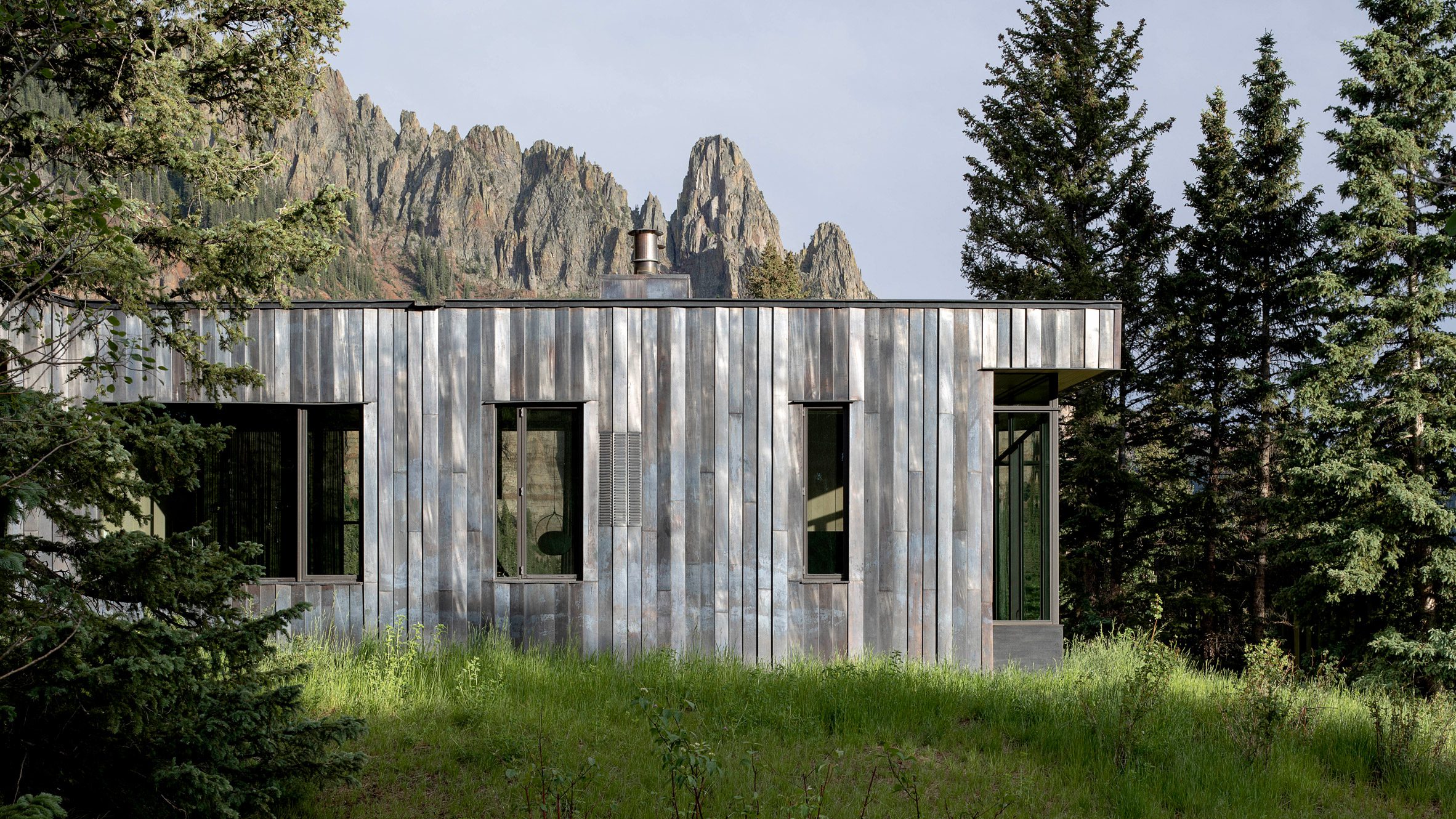 Selected for durability, fire resistance, and suitability in the alpine environment, the facade comprises 30 percent recycled copper. As time passes, the material develops a dark grey patina, occasionally tinged with purple, complementing the hues of the nearby Rocky Mountains. Inspired by the landscape and contemporary artists like Jeppe Hein and Zander Olsen, the team intentionally angled each copper panel to reflect the surroundings partially.
Selected for durability, fire resistance, and suitability in the alpine environment, the facade comprises 30 percent recycled copper. As time passes, the material develops a dark grey patina, occasionally tinged with purple, complementing the hues of the nearby Rocky Mountains. Inspired by the landscape and contemporary artists like Jeppe Hein and Zander Olsen, the team intentionally angled each copper panel to reflect the surroundings partially.
Camouflage and Patina in Harmony with Nature
Trumble explained that the siding's shifting pattern offers a captivating experience on the site, evolving like a camouflage under different daylight conditions and developing a distinctive patina over time. She added that this underlying DNA sequence subtly enhances the landscape's nuances and underscores the beauty of blending with it.
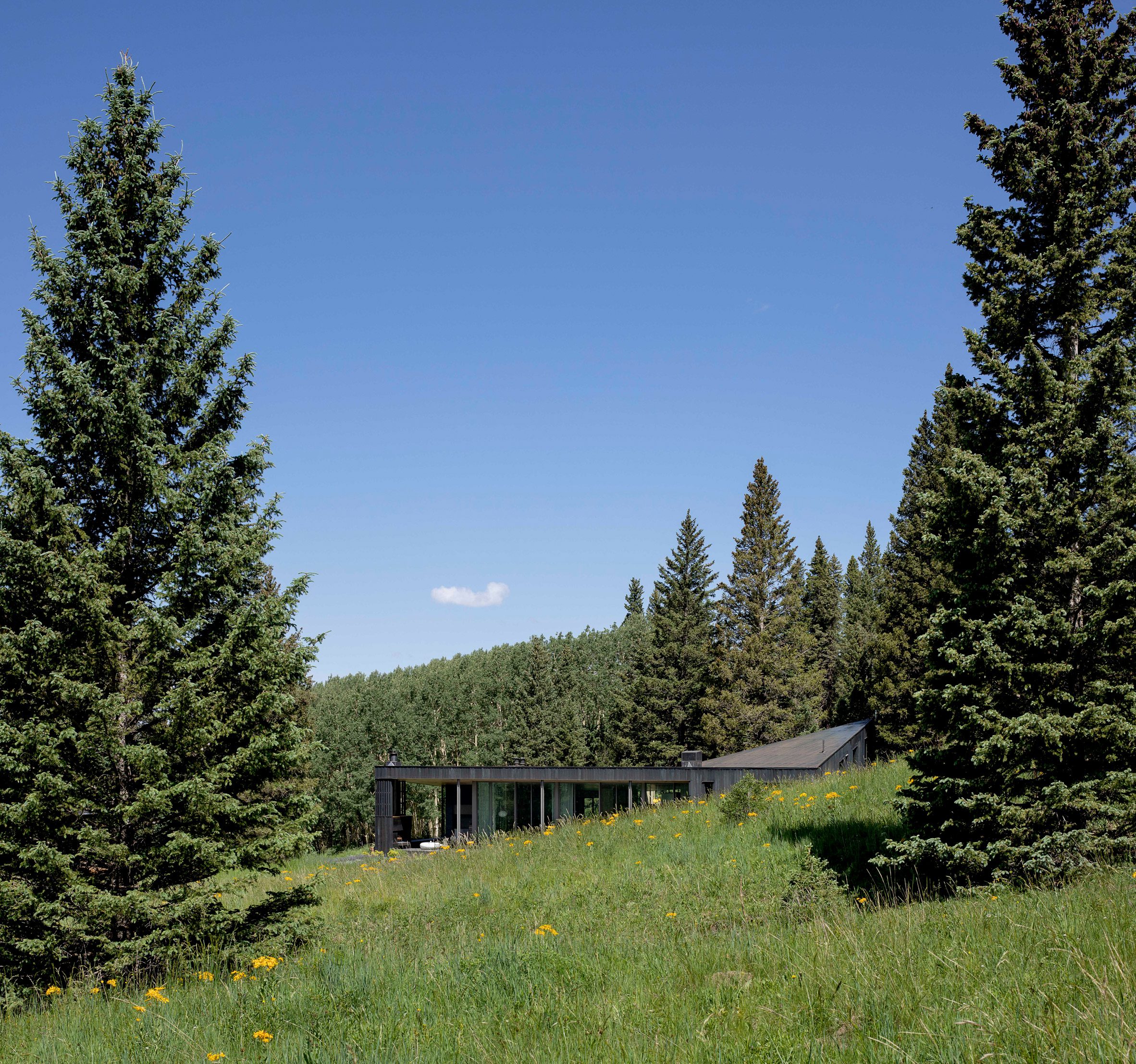 In the central part of the floor plan, public areas are located. Residents enter through a full-height door at the center of the northwest facade, which can pivot upward into the sloped roof to create a framed entrance or be secured against heavy snowfall.
In the central part of the floor plan, public areas are located. Residents enter through a full-height door at the center of the northwest facade, which can pivot upward into the sloped roof to create a framed entrance or be secured against heavy snowfall.
Oak Paneling Adorns Interior Walls
In contrast to the cool exterior tones, warm oak paneling adorns the interior walls, complemented by durable concrete floors that serve as a thermal mass for the residence. Embedded radiant heating enhances comfort.
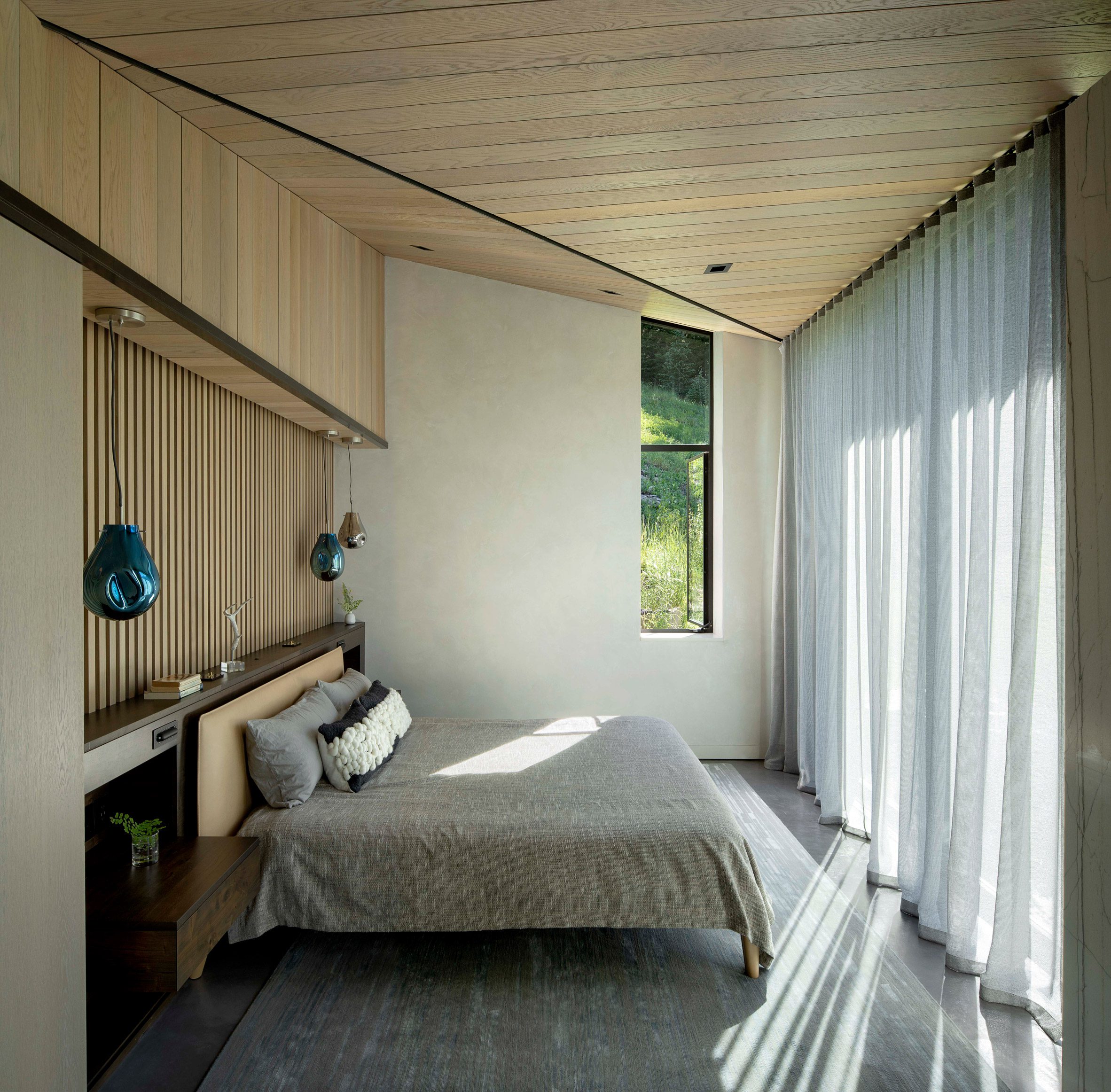
Adaptable Spaces and Mountain Views
DNA Alpine offers versatile spaces, with public areas centrally located in the floor plan. These areas boast dining and living spaces surrounded by floor-to-ceiling windows, providing stunning views of the porch and mountains.
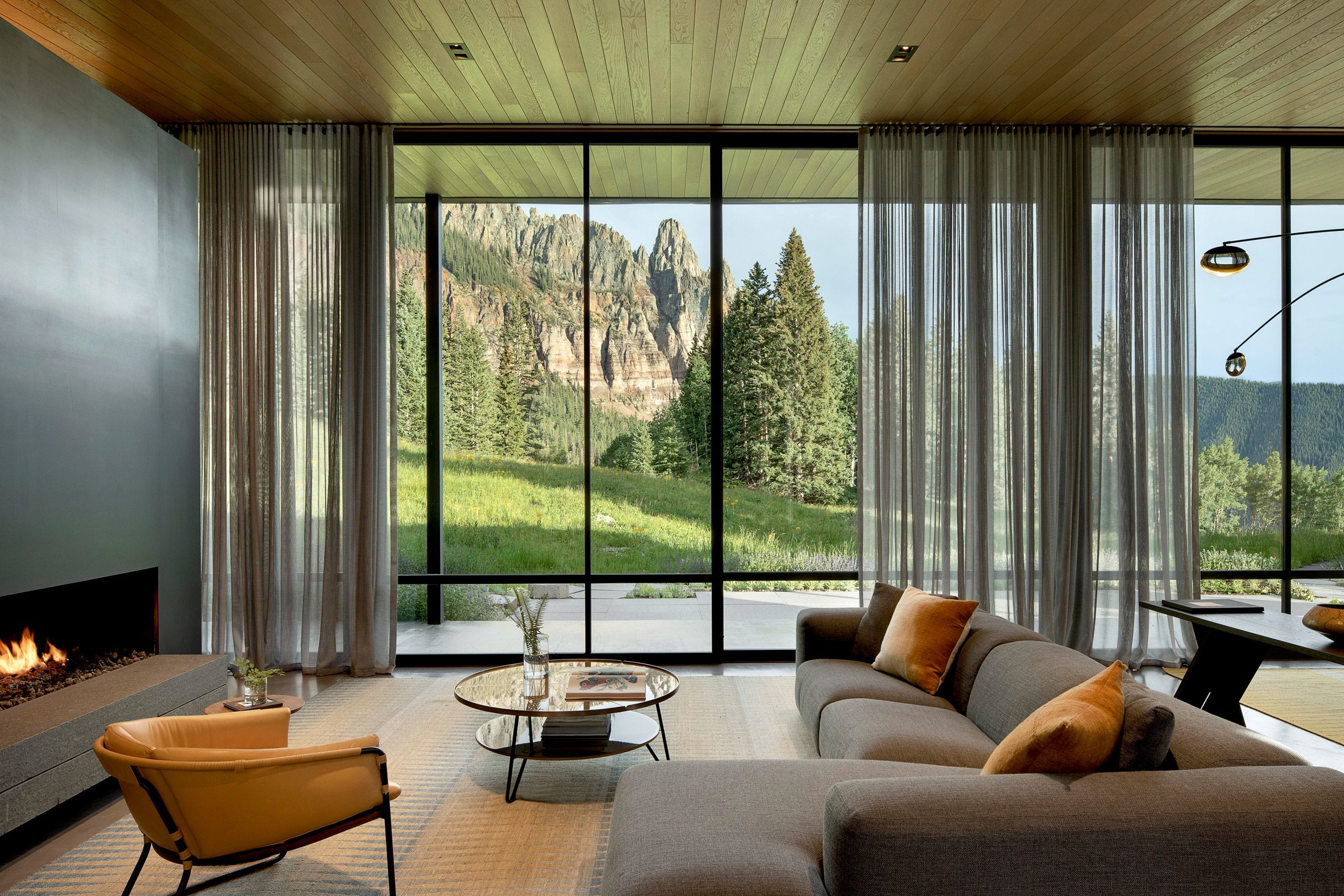 A deep overhang maximizes solar exposure, minimizing summer heat while creating an indoor-outdoor living space. Kitchen windows also offer expansive mountain views. Despite limited space due to preserved trees, the house features flexible design with multiple adaptable spaces.
A deep overhang maximizes solar exposure, minimizing summer heat while creating an indoor-outdoor living space. Kitchen windows also offer expansive mountain views. Despite limited space due to preserved trees, the house features flexible design with multiple adaptable spaces.
Project Details
Architect: CCY Architects | Todd Kennedy, Jenny Trumble, John Cottle
Contractor: Dave Gerber Construction
Mechanical engineer: Resource Engineering Group
Structural engineer: Resource Engineering Group
Civil engineer: Dave Ballode
Lighting consultant: Dru Wallon, LD8
Landscape: Kristin Undhjem
Interiors: Arnell Kase
Photo Credits: Jeremy Bittermann.