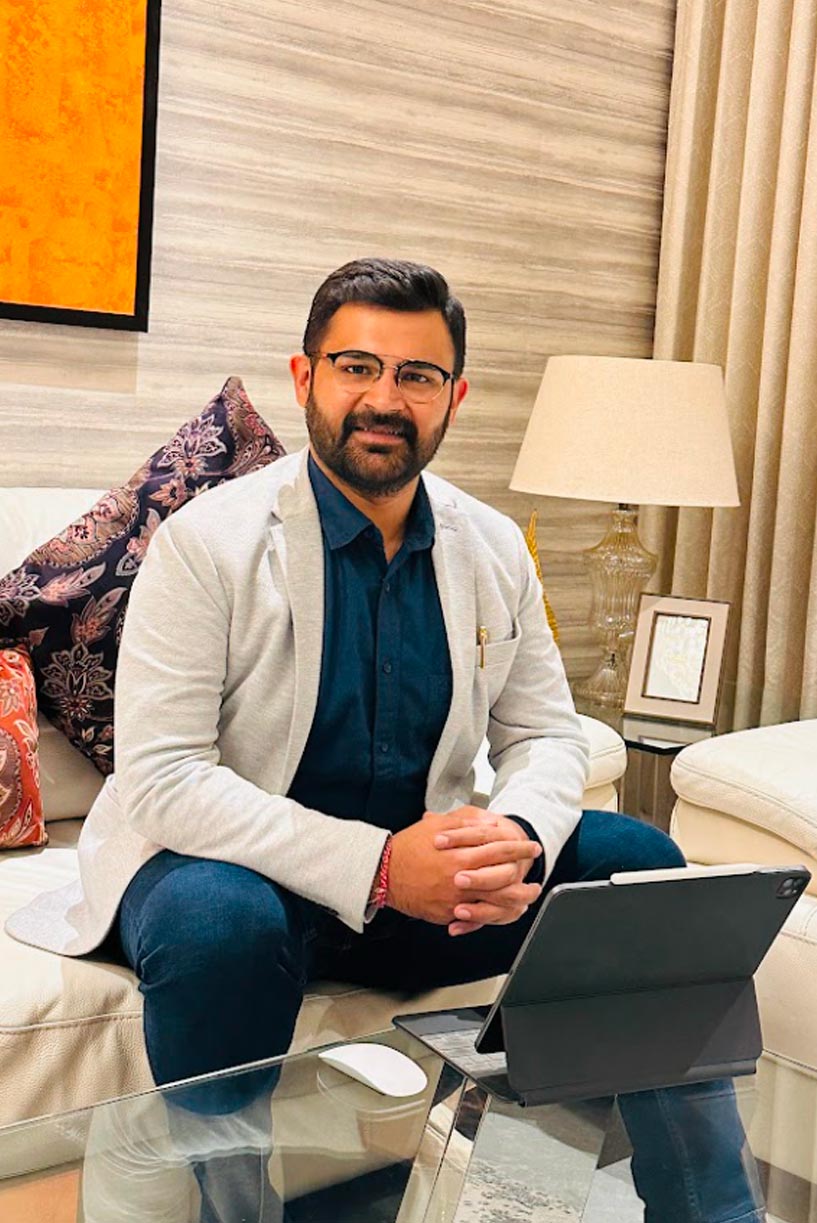
The Seeker’s Cliff, designed by Finishia Designs, is a serene retreat in the Aravalli Hills of Gurugram, harmonizing comfort, elegance, and nature for the Dahiya family. This home features expansive glass that fills the interiors with natural light and provides breathtaking views. The design emphasizes ventilation and outdoor connection, complemented by vibrant colors and unique installations. Designer duo Rishab Dewan and Shobhit Jain share intricate details about the project with SURFACES REPORTER (SR):
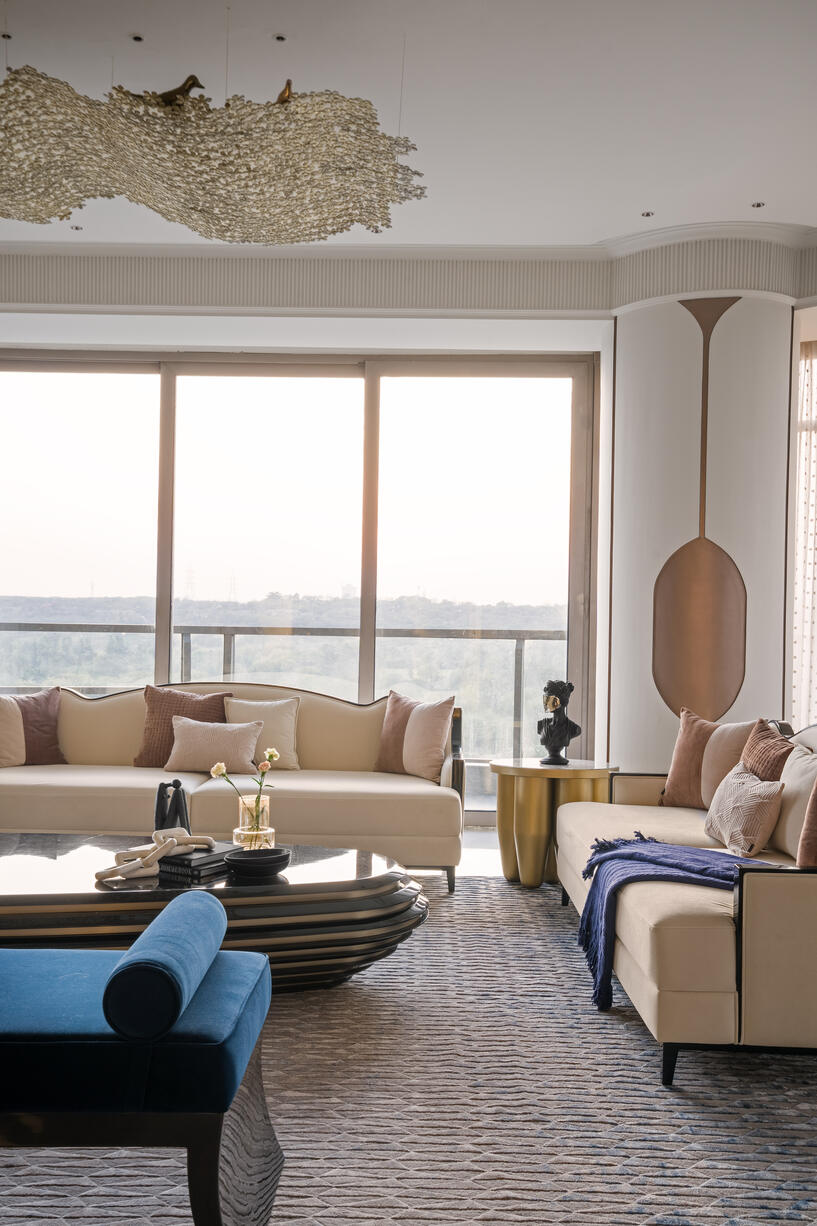 Designed for the Dahiya family, this residence is a masterclass in craftsmanship, seamlessly blending natural elements with vibrant colors and extensive glass features that invite sunlight.
Designed for the Dahiya family, this residence is a masterclass in craftsmanship, seamlessly blending natural elements with vibrant colors and extensive glass features that invite sunlight.
Inviting Living Spaces
As you approach the elevator hallway, you're captivated by the cozy guest room and the expansive living and dining area, framed by a wraparound balcony that offers breathtaking views.
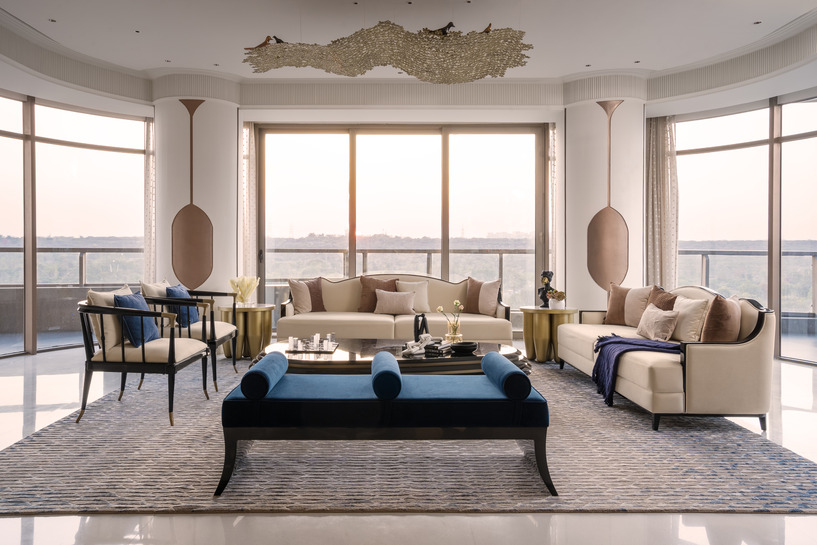 The Lhasa white stone flooring adds understated elegance, while a custom brass chandelier casts a warm, inviting glow.
The Lhasa white stone flooring adds understated elegance, while a custom brass chandelier casts a warm, inviting glow.
Elegant Dining and Entertaining
The kitchen is seamlessly connected to the formal area through a custom glass and metal door that balances openness and privacy.
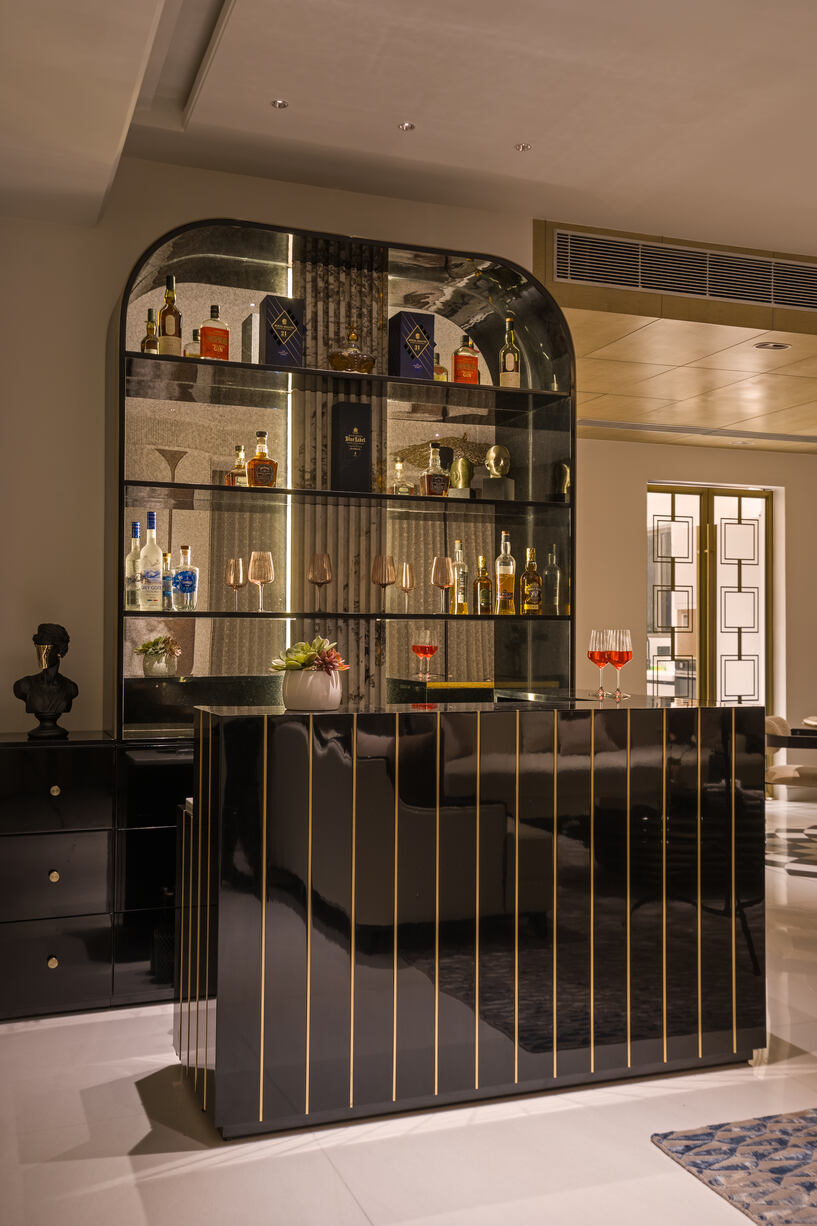 The dining area, featuring a six-seater table and striking flooring, is perfect for elegant gatherings. Next to it, the sleek black piano-finish bar provides panoramic views of the golf course, making it an ideal setting for sophisticated events.
The dining area, featuring a six-seater table and striking flooring, is perfect for elegant gatherings. Next to it, the sleek black piano-finish bar provides panoramic views of the golf course, making it an ideal setting for sophisticated events.
Serene Bedrooms
Each bedroom in this exquisite residence is thoughtfully designed to meet the unique preferences of its occupants. The spaces combine functionality and beauty, featuring distinctive flooring patterns, brass inlays on marble, and a blend of modern amenities with timeless elegance.
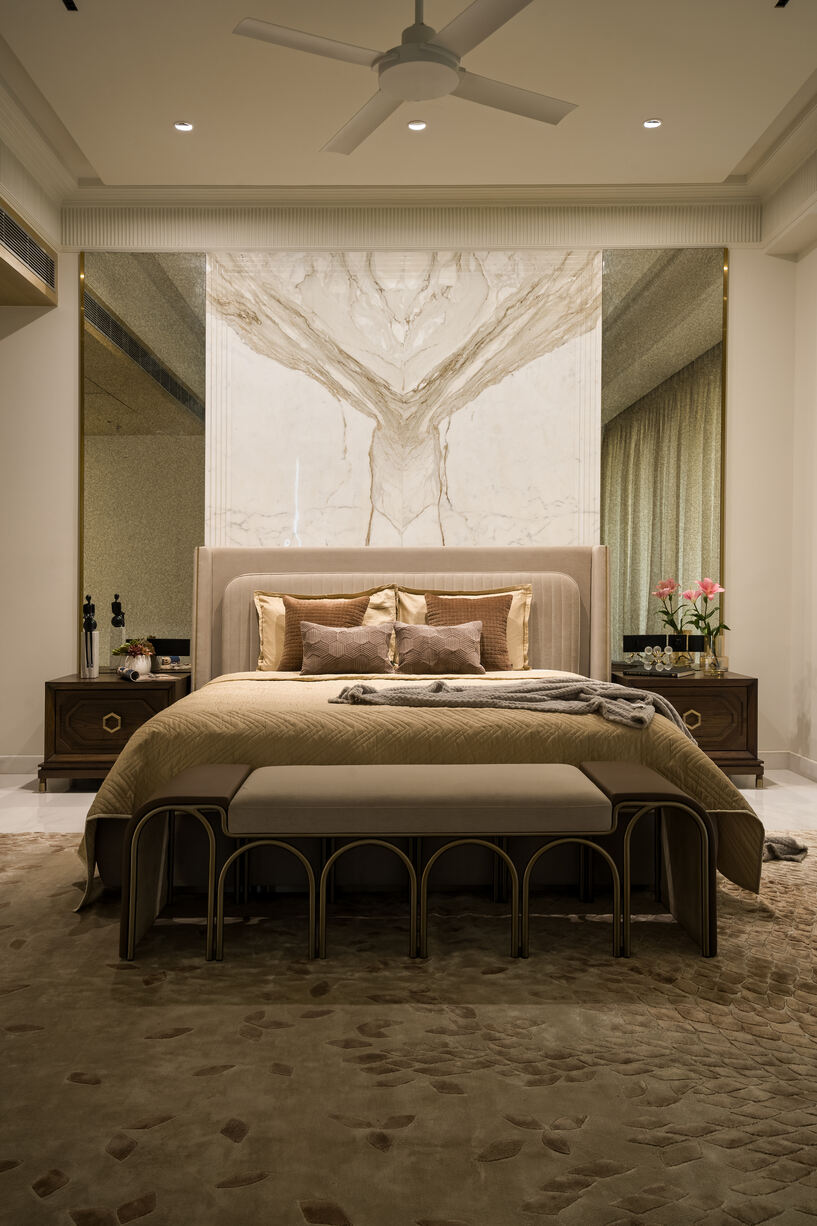 Advanced automation systems enhance convenience, allowing curtains to open automatically in the morning to fill the rooms with natural light. Residents can also control lights, TV, and speakers remotely, enabling them to customize their environment easily.
Advanced automation systems enhance convenience, allowing curtains to open automatically in the morning to fill the rooms with natural light. Residents can also control lights, TV, and speakers remotely, enabling them to customize their environment easily.
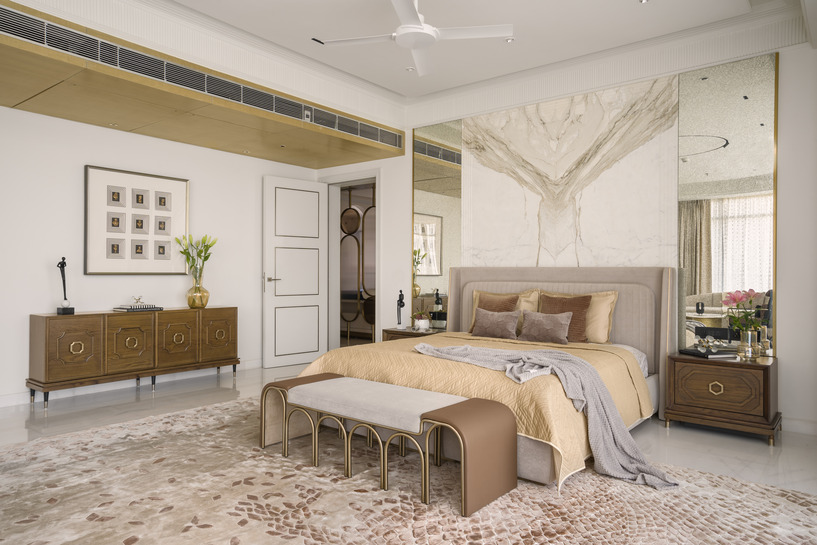 Beyond luxurious amenities, this home connects residents to nature, surrounded by the Aravalli hills and its wildlife, while reflecting the family's cultural heritage for a truly personal experience.
Beyond luxurious amenities, this home connects residents to nature, surrounded by the Aravalli hills and its wildlife, while reflecting the family's cultural heritage for a truly personal experience.
Project Details
Project name- The Seeker’s Cliff
Location- Gurgaon
Built Area- 6400 sq ft
Design Team- Rishab Dewan & Shobhit jain Co-Founders at Finishia Designs
Architecture Firm- Finishia Designs
Client-Mr. Manjit Dahiya
Photographer- Tarang Goyal
Rugs were procured by hands, Furniture was procured by Quba homes, Lighting by halomax lighting
Automation by - U.haus automation

