
Located in one of the most prominent areas of New Delhi, this luxury urban apartment aspires to enrich the lifestyle of its dwellers and to fulfill modern residential needs. The clients approached Sarabjit Singh - Founder and Architectural Designer, Villa Ortiga with a vision to design an apartment where luxury, modern amenities and nature seamlessly merge. Read this post on SURFACES REPORTER (SR) to know how the designer realized a home that is a perfect balance of greenery, luxury, state-of-the-art facilities and comfort. The information is provided by the design firm.
Also Read: This Vasant Vihar Apartment Showcases Minimal Yet Opulent Interiors | Design Deconstruct | Delhi
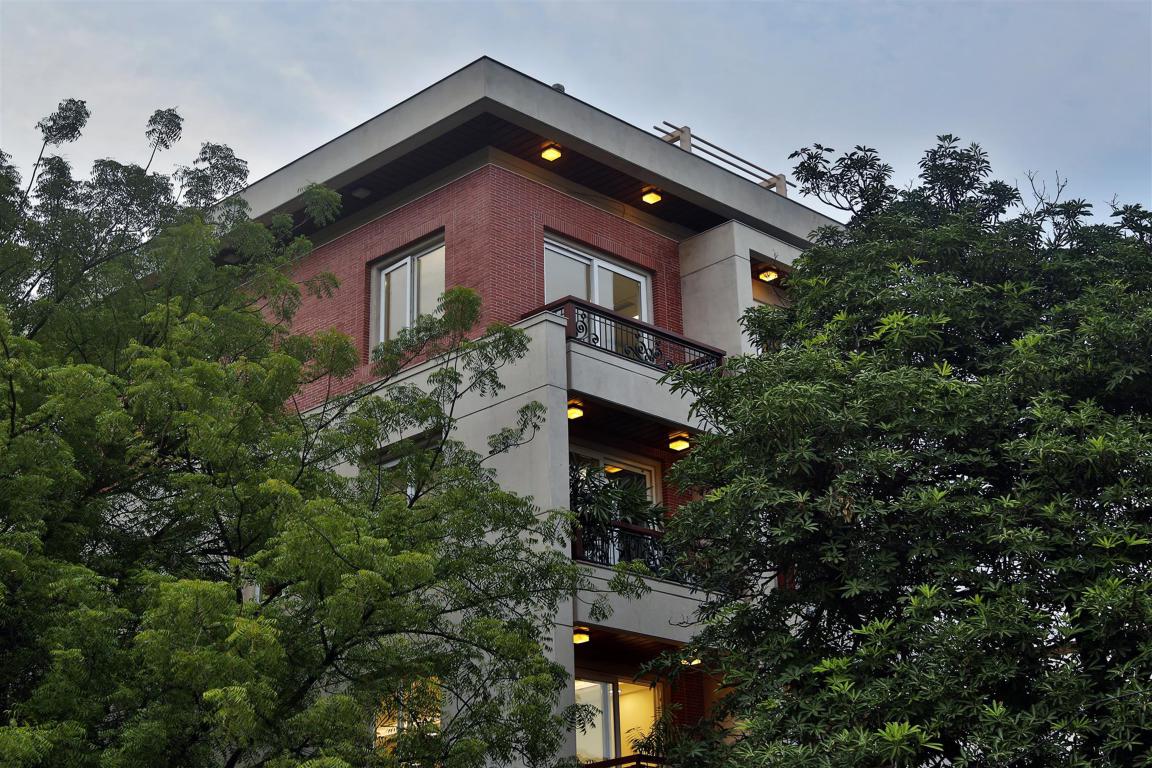
The design, along with a distinct visual vocabulary, is equipped with state-of-the-art facilities and amenities. The interiors reflect luxury, while the building emphasises incorporating greens as much as possible.
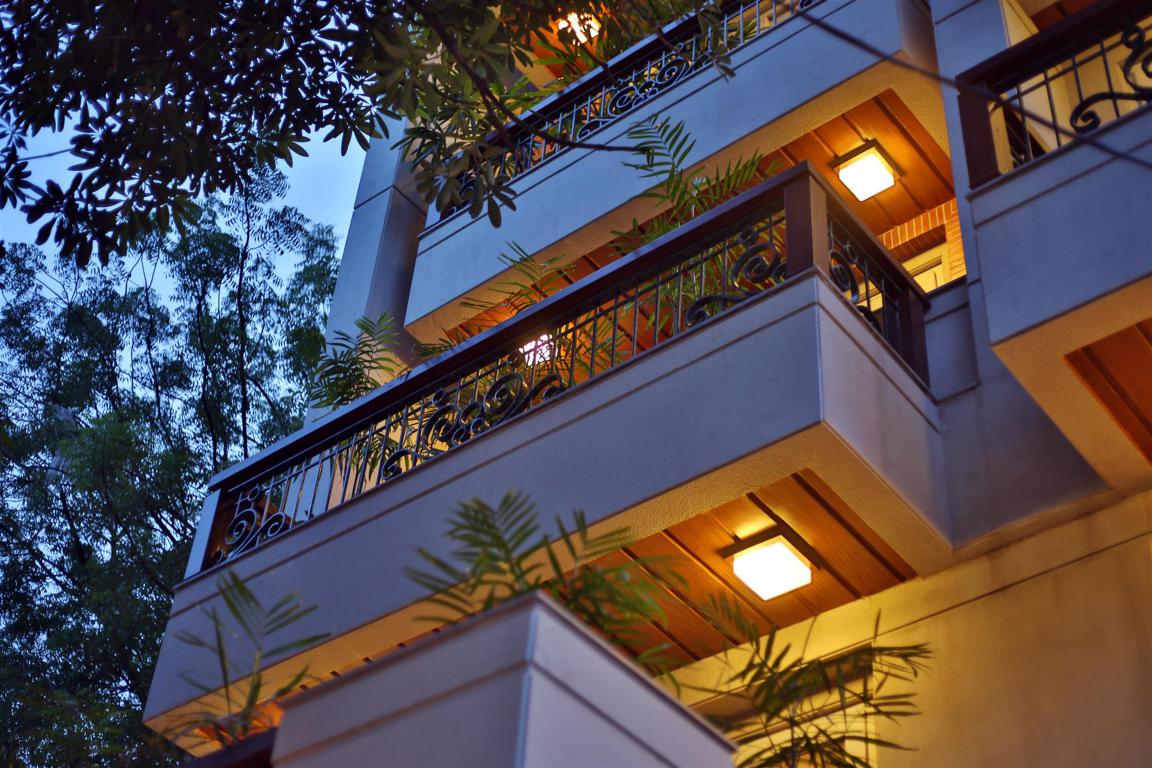
To realise the interiors of the apartment for users seeking luxurious and eclectic living environments, Villa Ortiga adopted an exquisite approach. By preparing a lookbook and a furniture inventory, the team came up with ideas to highlight and bring out the space.
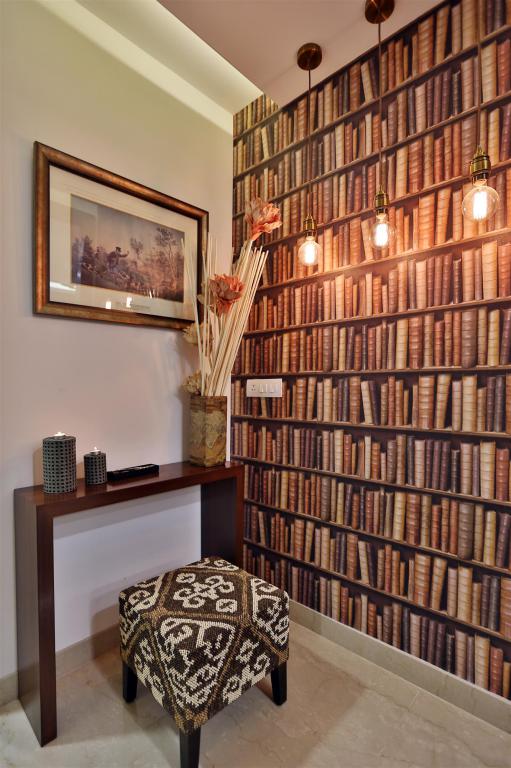 While being luxe, playful and bold, the design, at the same time, uses clean, straight lines, thereby arriving at the perfect balance of luxury, panache and comfort.
While being luxe, playful and bold, the design, at the same time, uses clean, straight lines, thereby arriving at the perfect balance of luxury, panache and comfort.
Ecologically Conscious Design
This ecologically conscious design retains the existing flora on the site in the form of trees or shrubs. Further, it augments it with vertically growing the verdant ambiance in the form of planters on balconies and terrace gardens.
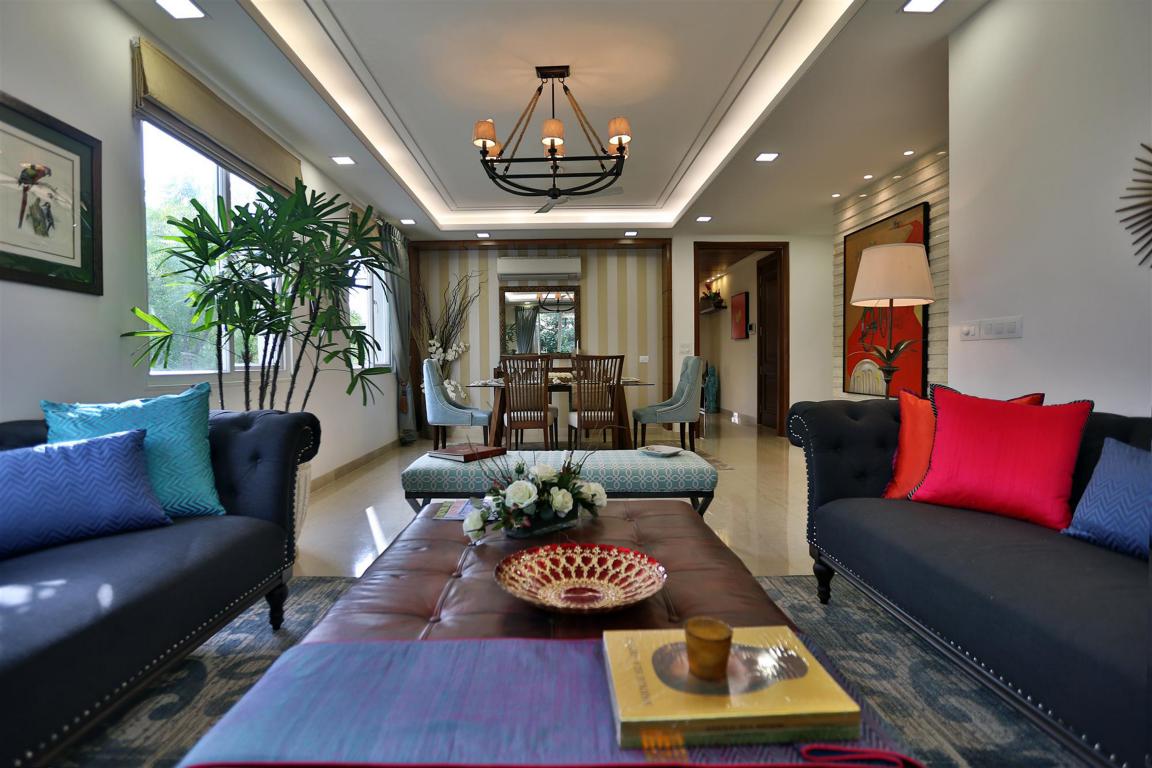
Well-proportioned and well-ventilated, the spaces are efficiently planned, keeping in mind the principles of Vastu Shastra. They are connected suitably to enable a convenient flow between the kitchen, living area, three bedrooms and a study lounge, each opening up to a green view.
A Vibe of Bohemian Style in Living Room
With its cleverly integrated mix of vibrant colours, assorted patterns, and myriad textures, the living room has an almost Bohemian feel.
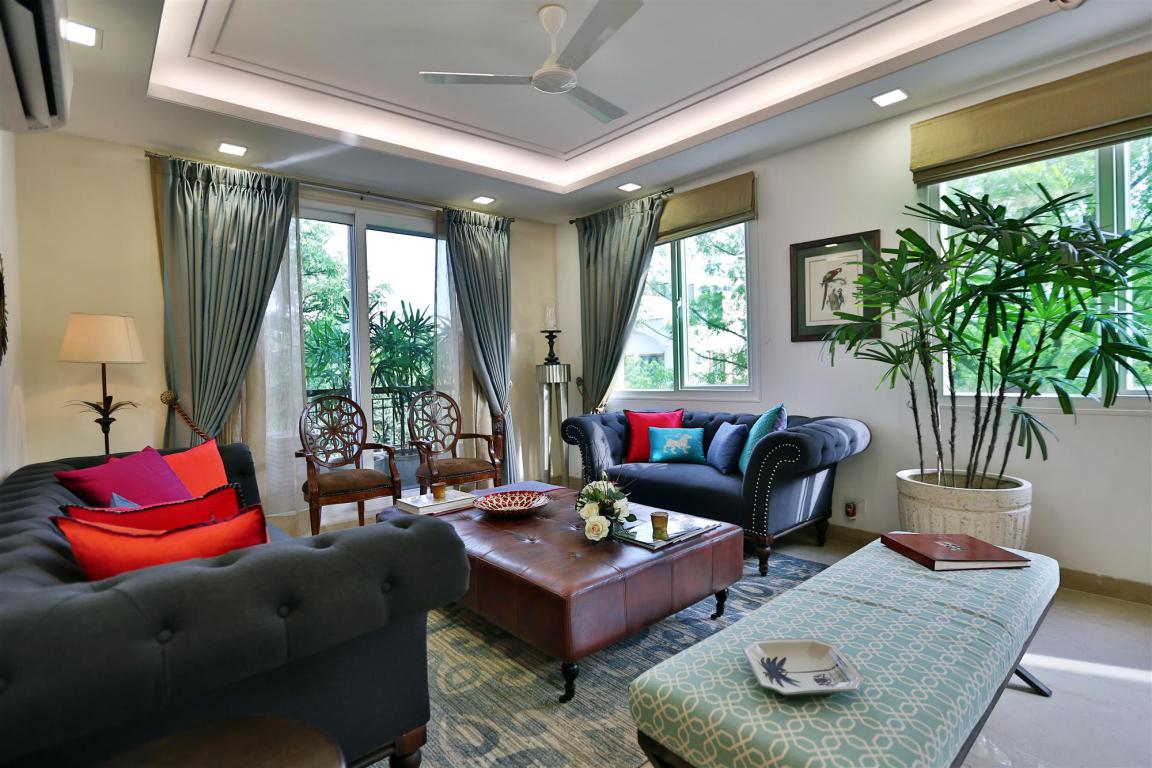
The navy blue sofas dotted with brightly coloured cushions along with a geometrically-patterned daybed, artful wooden chairs, a leather-laced centre table and decorative mirrors on the wall are all unified together with a decorative rug and a voluminous indoor plant, creating a visceral and lively atmosphere.
Chic and Warm Dining Area
The dining area is characterised by a vertical striped, ochre and white feature wall adorned with an ornate square mirror that acts as a backdrop to the rectangular glass table, surrounded by four simple wooden side chairs and a comfy upholstered chair on both ends.
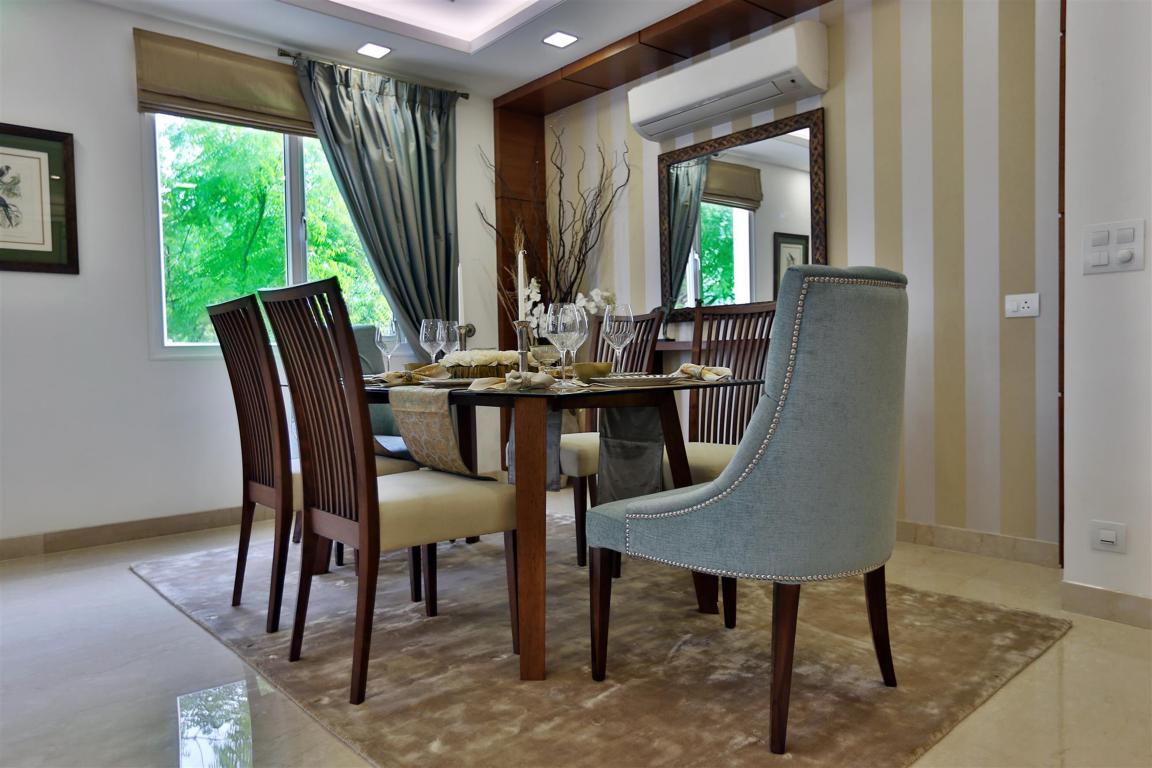
The cutlery, wine glasses, pots and pans have been sourced to deliver a complete lifestyle experience. The minimal and chic central chandelier further adds to the persona of the living space.
Also Read: Aparna Kaushik Design Group Creates A Mediterranean Oasis and An Earthy Looking House in Delhi
An Artful Master Bedroom
The master bedroom is embellished lavishly with art pieces, sculptures and metallic lamps. The bed is styled with quilts and comforters of contrasting patterns and textures that go well together, and the translucent blinds coupled with opaque curtains further add to the effervescence of the room.
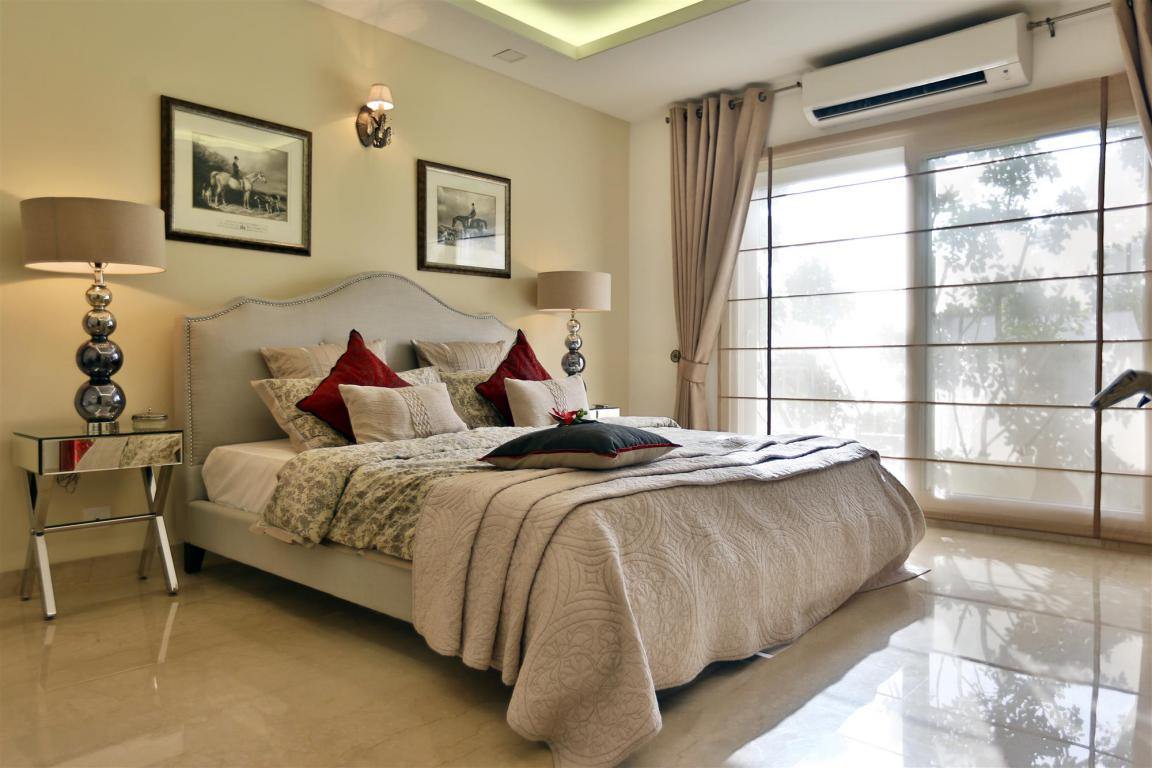
The front wall facing the bed adorns a sleek wooden console with a Buddha sculpture in the centre and austere monolithic sculptures on either side. 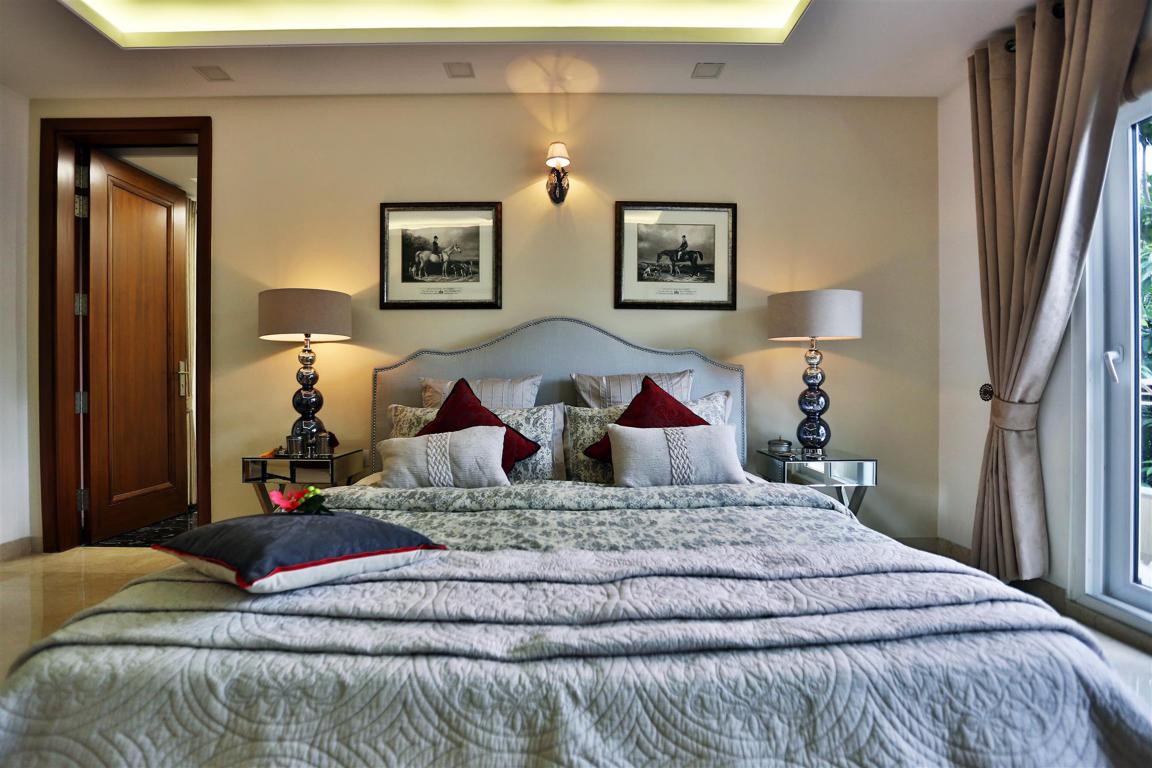
A charming seating zone has been created on one end of the room consisting of two ornamental wood and cane armchairs, an accent table in the middle, and an opulent silver-framed mirror that bedecks the wall behind.
Recreational and Relaxation Zone
One of the bedrooms has been curated as a recreational and relaxation zone, wherein the wall art and the central rug embody a distinct theme revolving around black and white stripes.
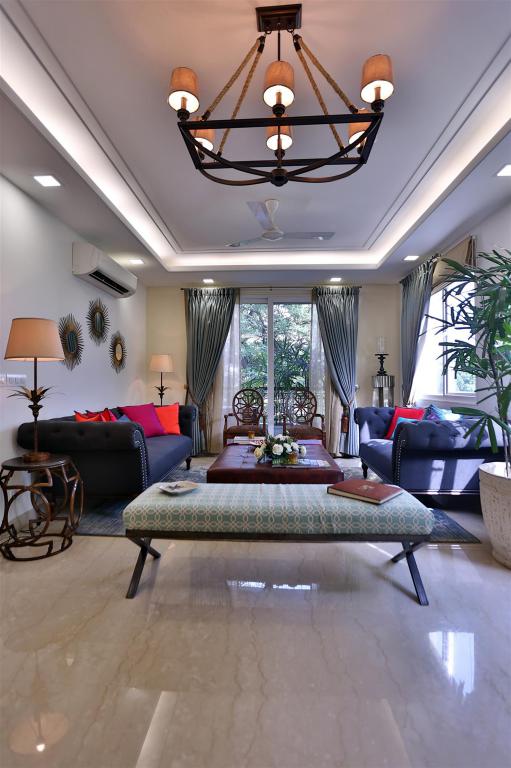 The area is dotted with singular sculptural elements and a light wooden console that contributes to the room's overall appearance. A stylish foldable wooden seat is positioned next to the large openable window that opens onto a balcony - the perfect zone to curl up with a book and hot coffee.
The area is dotted with singular sculptural elements and a light wooden console that contributes to the room's overall appearance. A stylish foldable wooden seat is positioned next to the large openable window that opens onto a balcony - the perfect zone to curl up with a book and hot coffee.
Also Read: Off-Grid House is a Simple, Clean-Lined and Comfortable Multi-Family Dwelling in the Compact Neighborhoods of Central Delhi | UnBox. Design
Functional and Minimalistic Kitchen
The kitchen is kept minimalistic and functional, finished with a monochromatic colour palette of oak wood juxtaposed with mirror and white lacquer finish panels, and granite on the slab and walls. It is manufactured by the leading Italian modular kitchen brand - Veneta Cucine. Sophisticated and artful chinaware by the renowned German company, Villeroy and Boch, has been used to further add to the element of extravagance.
Warm Lightings and Sourced Decorative Collectibles
With The warm and indirect lighting throughout the apartment brings about a cosy, comfortable and relaxed mood to the space.
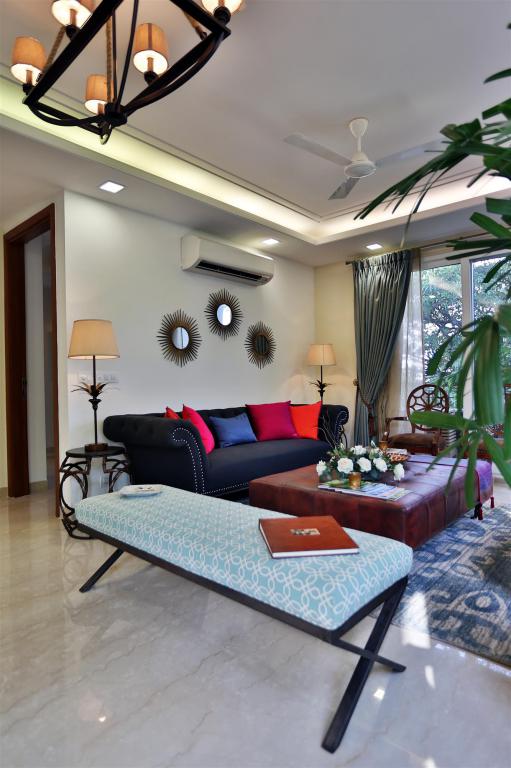
The services are thoughtfully planned and strategically located in positions for convenience and practicality while not disturbing the aesthetics.In transforming this space into a fully furnished home adapted to the contemporary residential requirements, Villa Ortiga has carefully curated every element of the house based on one cohesive theme for each room that conveys vitality and vigour.
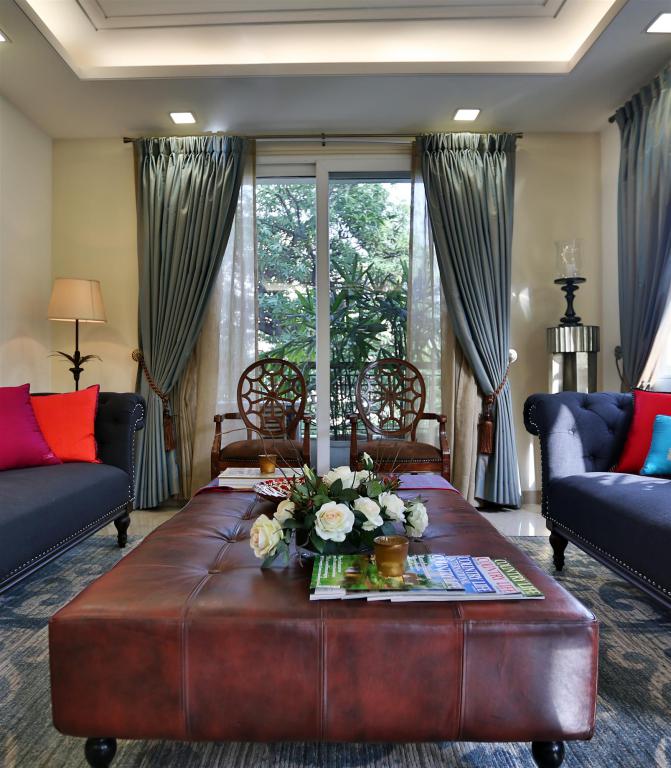 With exquisitely sourced decor - collectibles from Thailand, South Africa and Morocco, artificial flowers from Paris, and arts and prints from London, the project reaches new creative heights in luxury home design fittingly suited to contemporary lifestyles.
With exquisitely sourced decor - collectibles from Thailand, South Africa and Morocco, artificial flowers from Paris, and arts and prints from London, the project reaches new creative heights in luxury home design fittingly suited to contemporary lifestyles.
Project Details
Typology: Residence
Name of Project: Residence at E-555
Location: E-555, Greater kailash -II, New Delhi
Name of Client: Orange & White Developers
Name of Client’s Firm: Orange & White Developers
Address: E-555, Greater kailash -II, New Delhi
Design Lead: Sarabjit Singh - Founder and Architectural Designer, Villa Ortiga
Design Team: Sarabjit Singh - Founder and Architectural Designer
Priyanka Singh - Furniture (VO Living)
Neelam Kohli - Fabrics and Soft Furnishings
Site Area (sq ft & sq m): 4500sq ft
Built-Up Area (sq ft & sq m): 3000sq ft
Photographer: Saurabh Sibal
About the Firm
Villa Ortiga is a multi-disciplinary boutique architecture and interior design practice founded by Architectural Designer Sarabjit Singh in 1997. The firm specialises in luxurious bijou projects ranging from residential and retail to hospitality and commercial. Elegant spaces are designed and curated with contemporary extravagance and a global appeal. The firm’s high-end edifices and interior spaces narrate the story of luxury and international taste, made accessible in a timely manner.
Keep reading SURFACES REPORTER for more such articles and stories.
Join us in SOCIAL MEDIA to stay updated
SR FACEBOOK | SR LINKEDIN | SR INSTAGRAM | SR YOUTUBE
Further, Subscribe to our magazine | Sign Up for the FREE Surfaces Reporter Magazine Newsletter
Also, check out Surfaces Reporter’s encouraging, exciting and educational WEBINARS here.
You may also like to read about:
An Eclectic Ridge View Home That Echoes The Passions of Its Lively Inhabitants | The Works Interiors | New Delhi
Art and Conversation Come Together in Perfect Sync in This South Delhi Residence | Sanjyt Syngh Design Studio
And more…