
Located on the 12th floor of Gurugram’s hottest new address- The Camellias on Golf course road, this massive 4 BHK apartment is filled with custom pieces and gorgeous artwork. Designed by Delhi-based interior designer, the home recalls the bygone era yet embraces a modern restraint. With endless views of the golf course, the complex is complete with a state-of-the-art clubhouse, spa, restaurants and bars, swimming pool and countless other facilities befitting of ultimate luxury. Take a tour of this home at SURFACES REPORTER (SR) through the details provided by the designer.
Also Read: A Minimalistic Contemporary Home That Gives Bright Vibes | Gurugram | 1 POINT SIX 18
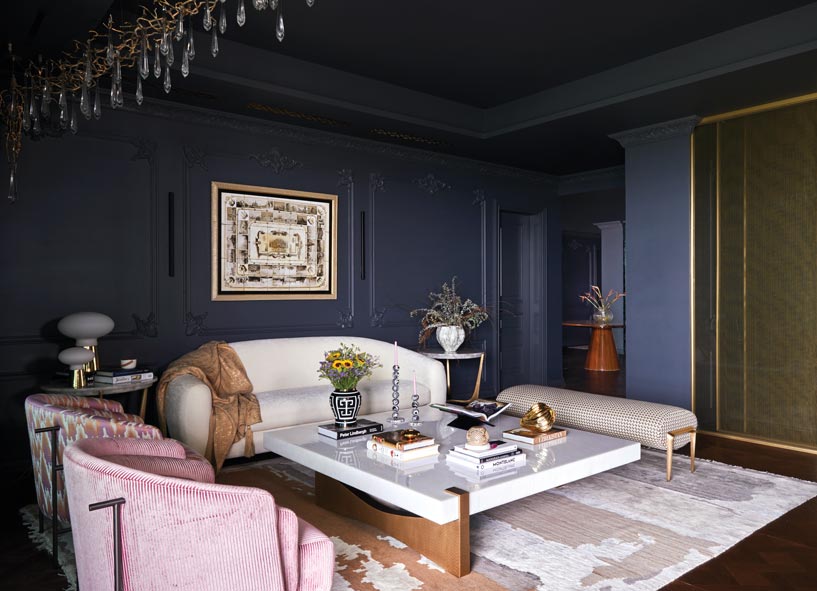
The Brief
The design brief was to keep things simple but not at the cost of design. The homeowners love to entertain and therefore needed functional and large spaces for hosting as well as a kitchen that could stand up to the challenge of dishing out food all night long!
The one thing that the homeowners were very clear on was that the space needed to look like a home- warm and inviting and at the same time not look like any other home they had seen before. One of the ways in which this was achieved was customisation- even in the smallest of details. Everything in this space is bespoke and has been developed specially for clients.
Inspired By The Grandeur of Past Era
The inspiration for this project came from not only my but also the client's extensive travels. While designing an apartment within a complex that is at par with international luxury communities, it was important to have that standard of luxury reflected through the residence as well. The aim was to keep the surroundings grand and timeless, reminiscent of the bygone era but at the same time keep everything tangible classic and minimal.
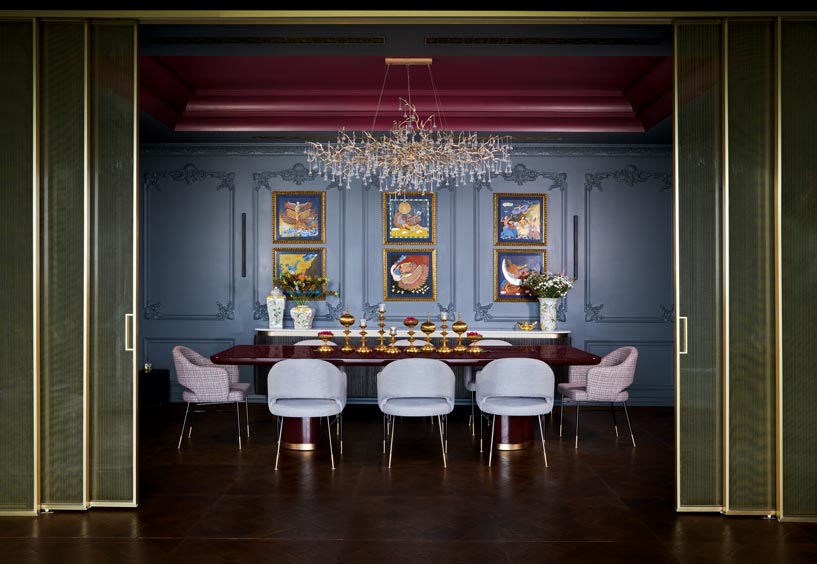 Bespoke wall mouldings, custom-made light installations, specially designed AC grills, painstaking mosaic inlay in wood floors and a carefully thought-out paint colour scheme are some of the elements that set the space apart. Each and every detail of the space has been specially designed or customised for the client and nothing is an afterthought. The clients like to entertain so a large living and dining and enjoyable balcony were a must. No detail was spared while designing the kitchen for the lady of the house who loves to cook and feed her friends and family!
Bespoke wall mouldings, custom-made light installations, specially designed AC grills, painstaking mosaic inlay in wood floors and a carefully thought-out paint colour scheme are some of the elements that set the space apart. Each and every detail of the space has been specially designed or customised for the client and nothing is an afterthought. The clients like to entertain so a large living and dining and enjoyable balcony were a must. No detail was spared while designing the kitchen for the lady of the house who loves to cook and feed her friends and family!
Craftsmanship takes center stage
"I would say the focal point- rather the USP of this project is the focus on craftsmanship. Custom plaster mouldings, brass air-conditioning vents, mosaic inlay in wooden floors, porcelain chandeliers from Sicily, pichwai hand painting on site, thikri panels- each element has been carefully executed by a skilled craftsman by hand and that to me is the beauty of design," says Disha.
Choice of materials and colours
The choice of materials came from the client’s brief to make the space warm and inviting. "When one enters a high-end apartment complex, one can easily get swayed by the luxurious hotel-like aesthetic of the space. “In order to ensure that we stayed far away from that and also were able to give the home its own unique personality- the material and colour palette was carefully chosen to include warm, rich, indulgent but easy to maintain elements,” expresses Disha.
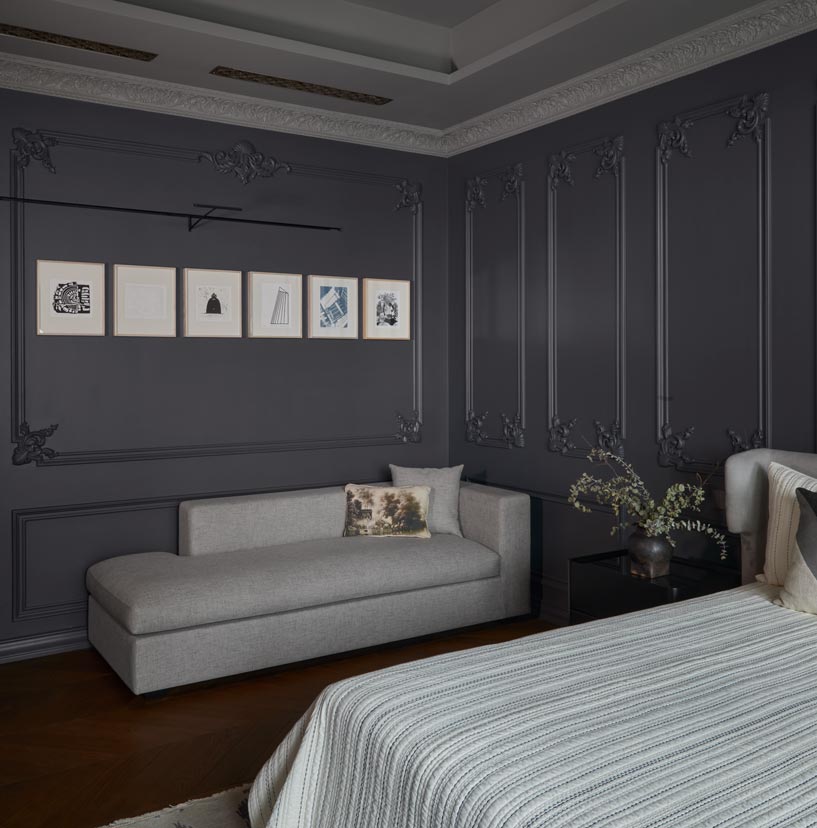 Warm wooden floors across the apartment are complemented by dark grey walls in all public areas and light grey walls in all bedrooms. The study cum lounge area uses the same wall moulding design as the rest of the apartment but hand carved in solid wood to create a cosy atmosphere.
Warm wooden floors across the apartment are complemented by dark grey walls in all public areas and light grey walls in all bedrooms. The study cum lounge area uses the same wall moulding design as the rest of the apartment but hand carved in solid wood to create a cosy atmosphere.
 Glass mosaic panels, porcelain and hand-cut crystal chandeliers, liquid metal paint, hand painting on gold leaf panels, several brass elements, semi-precious stones and plush upholstery in neutral colours is what gives the space its rich textural feel.
Glass mosaic panels, porcelain and hand-cut crystal chandeliers, liquid metal paint, hand painting on gold leaf panels, several brass elements, semi-precious stones and plush upholstery in neutral colours is what gives the space its rich textural feel.
Designer’s Favourite Part
“My favourite part is definitely the powder room. It is a beautiful marriage of so many materials and elements- a mosaic mural, a hand-carved rose quartz basin, a 24-karat gold tap, liquid metal paint in pink and gold ombre and the very challenging rose quartz floor which is underlit. Since we had prefixed sunken levels from the developer, installing a semi-precious stone flooring and lighting it from the bottom was a huge challenge but after months of research and sampling we achieved a beautifully lit floor in all its pink glory lit by 1650 small LED modules under it,” shares Disha.
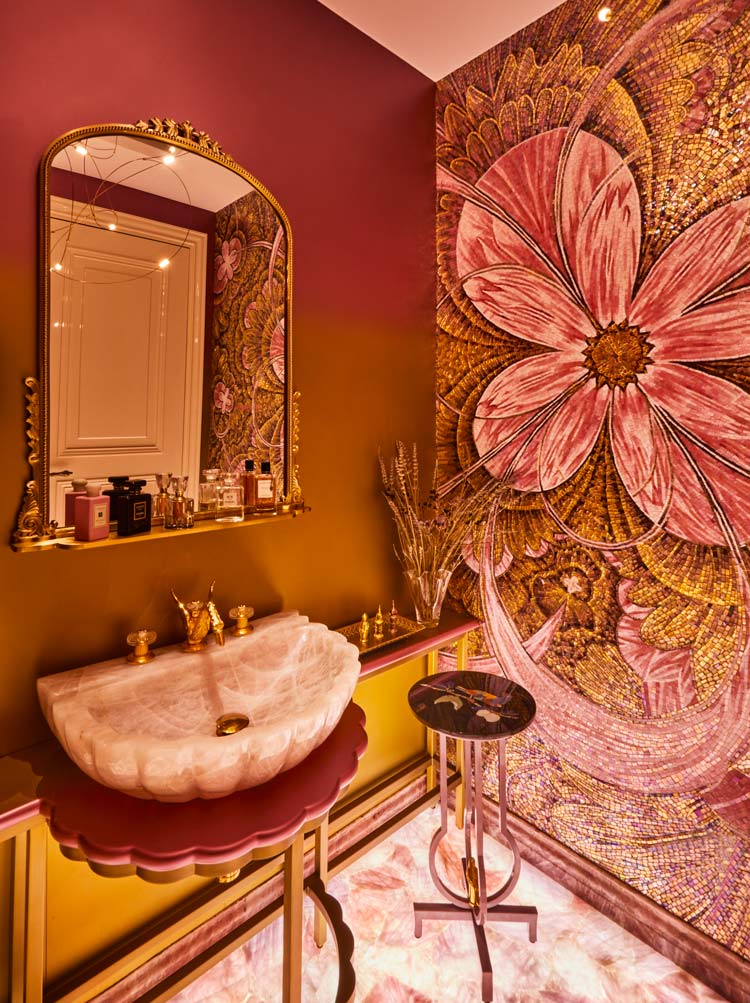
Role of lighting in the project
Lighting plays a huge role in any project. “I have always believed it is the make or break of a good project. In this project, it was very important to bring about the perfect balance not only between the architectural and decorative lighting but also the dark-coloured walls and ambience of the space,” she says. Highlighting elements was as important as having a well-lit space without making it too bright or office-like. Architectural lighting by Flos and careful temperature selection and testing on-site ensured that the space was perfectly lit while at the same time, a fully automated home system meant it was easy to create different moods for different times of the day.
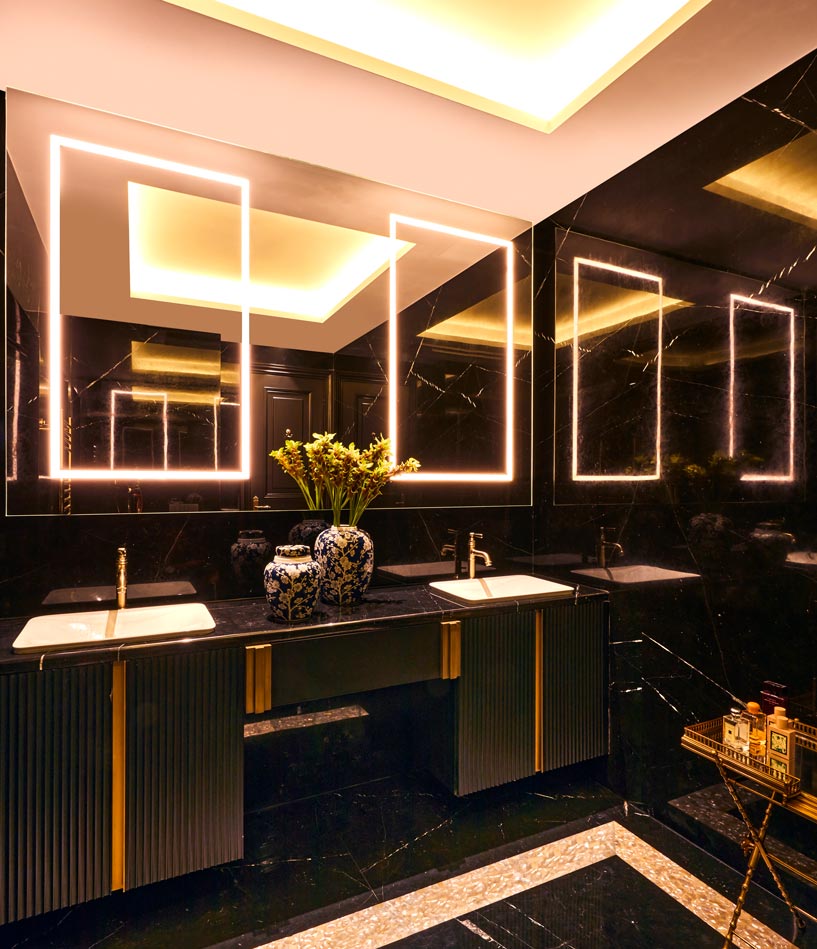 The piece de resistance is the custom light installation by Serip- the first of its kind in the world- which was designed by the designer in close collaboration with the brand.
The piece de resistance is the custom light installation by Serip- the first of its kind in the world- which was designed by the designer in close collaboration with the brand.
The entrance boasts a beautiful pressed flower table by Rooshad Shroff and the mosaic inlay in the wood flooring went through months of sampling and very patient and precise installation.
Kitchen
The kitchen had to be big and functional as the lady of the house loves to cook and feed friends and family.
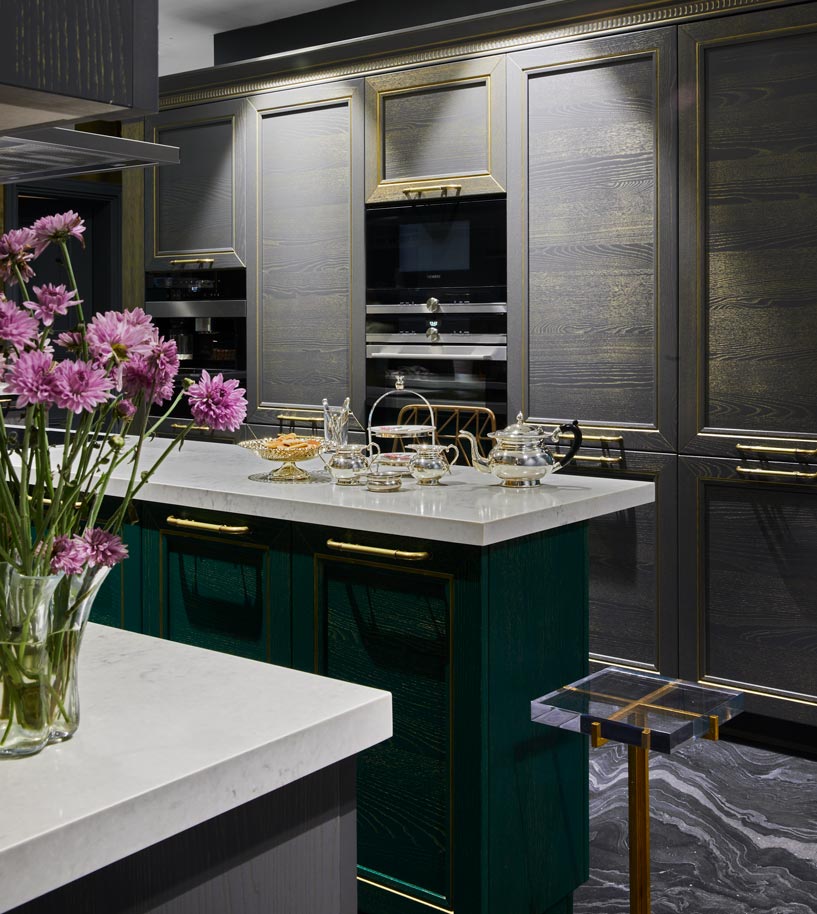 It also had to be a statement of design in itself and therefore is a beautiful combination of charcoal, malachite green and antique gold in a very classical cabinetry style.
It also had to be a statement of design in itself and therefore is a beautiful combination of charcoal, malachite green and antique gold in a very classical cabinetry style.
Also Read: Abstract And Curvy Design Elements Give An Artistic Touch To This Home in Gurugram | J+AM Storey
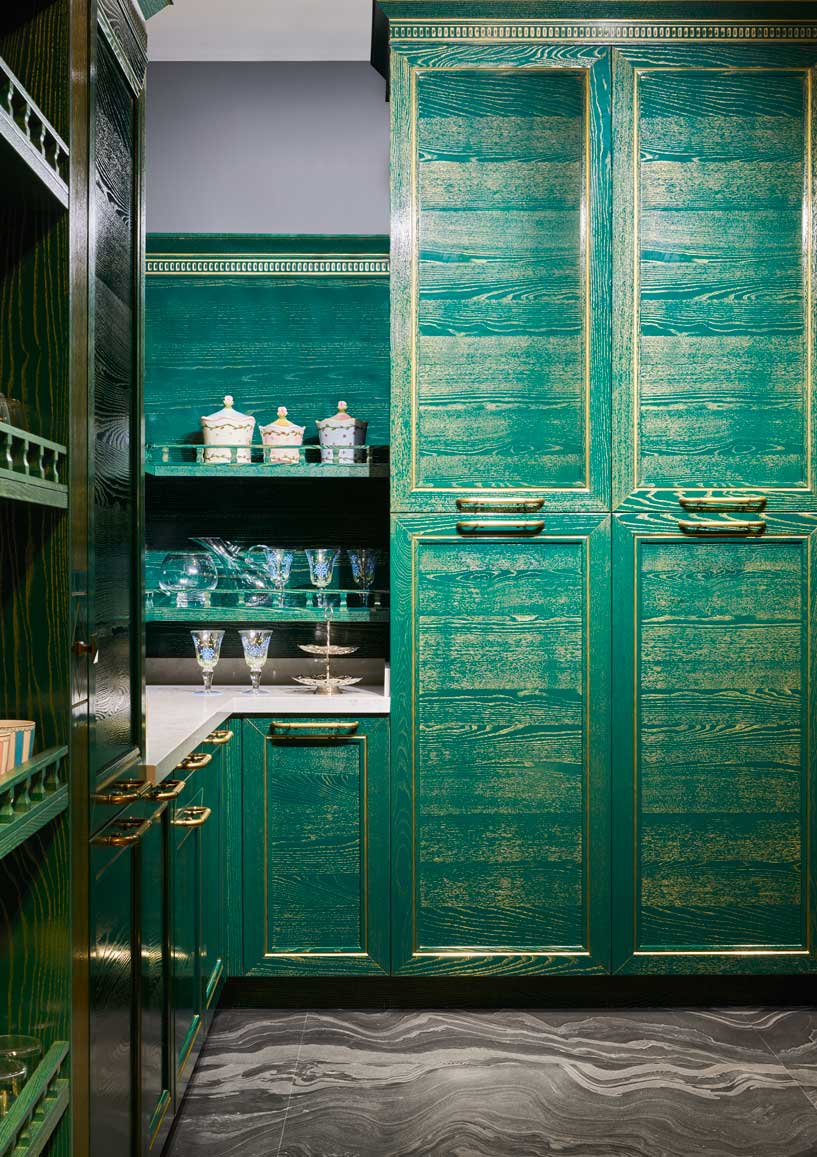 Living area
Living area
The expansive living room is tied together by the massive custom ceiling installation by Serip that runs across the length of the room. Plenty of seating, rich fabrics and plush materials bring the whole look together of this large entertaining space.
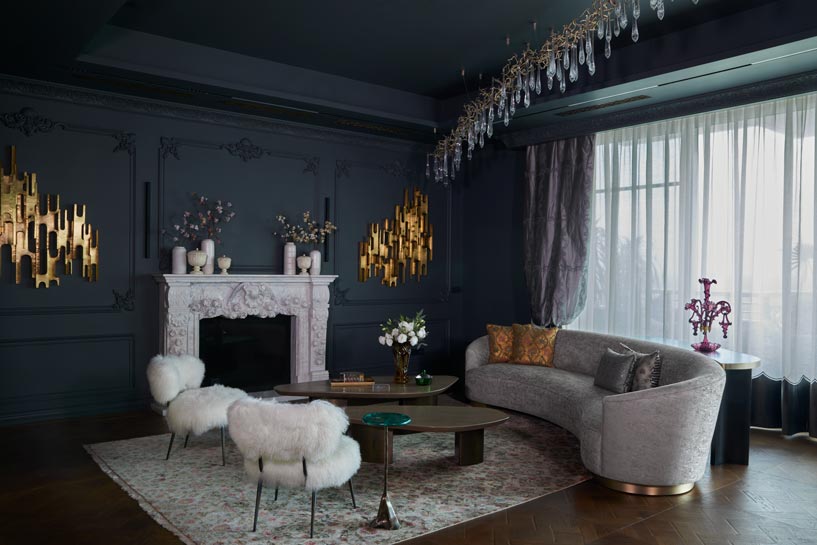
Dining area
Attached to the living but separated by a sliding wire mesh door, the dining amps up the drama with a magenta ceiling reflected by a high gloss magenta dining table.
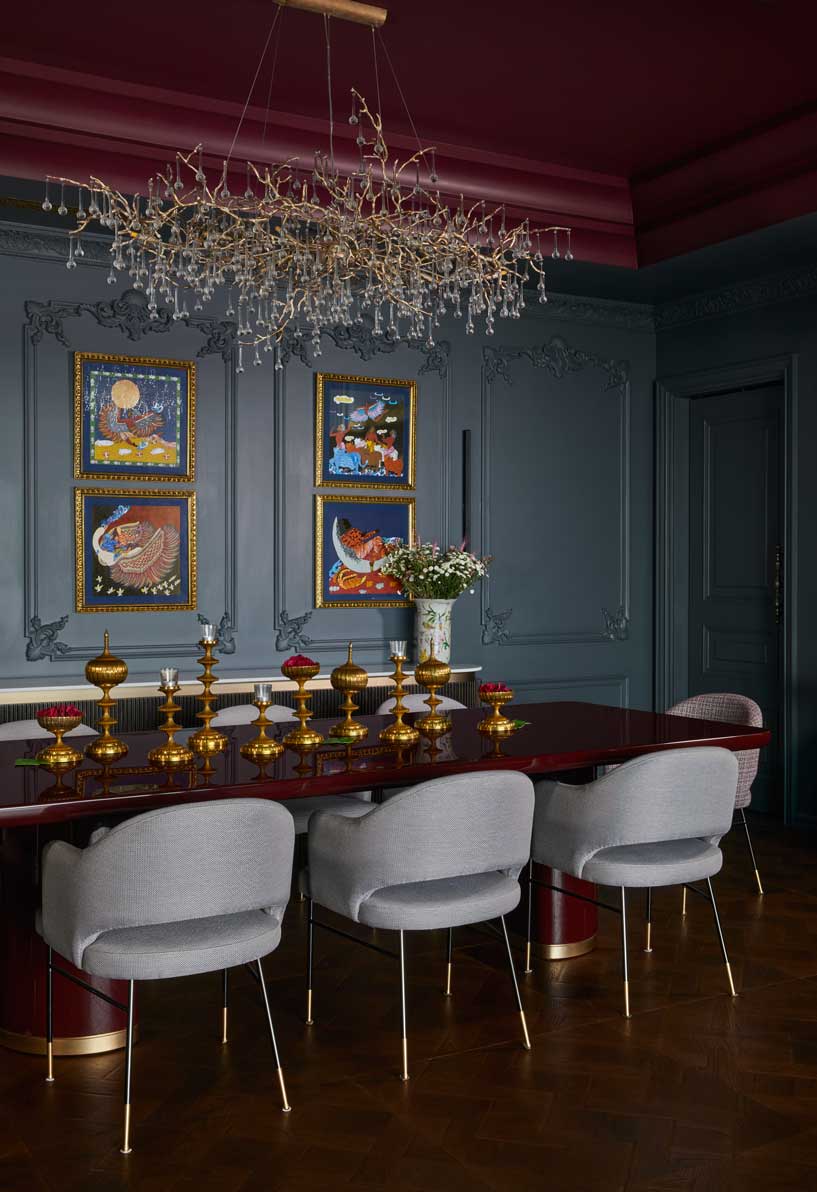 Connected to the kitchen by a service door, the dining is an ideal place for sit-down dinners and buffet services alike- away from the eyes of the guests.
Connected to the kitchen by a service door, the dining is an ideal place for sit-down dinners and buffet services alike- away from the eyes of the guests.
Bedrooms
Each bedroom caters to the different needs of its respective occupants.
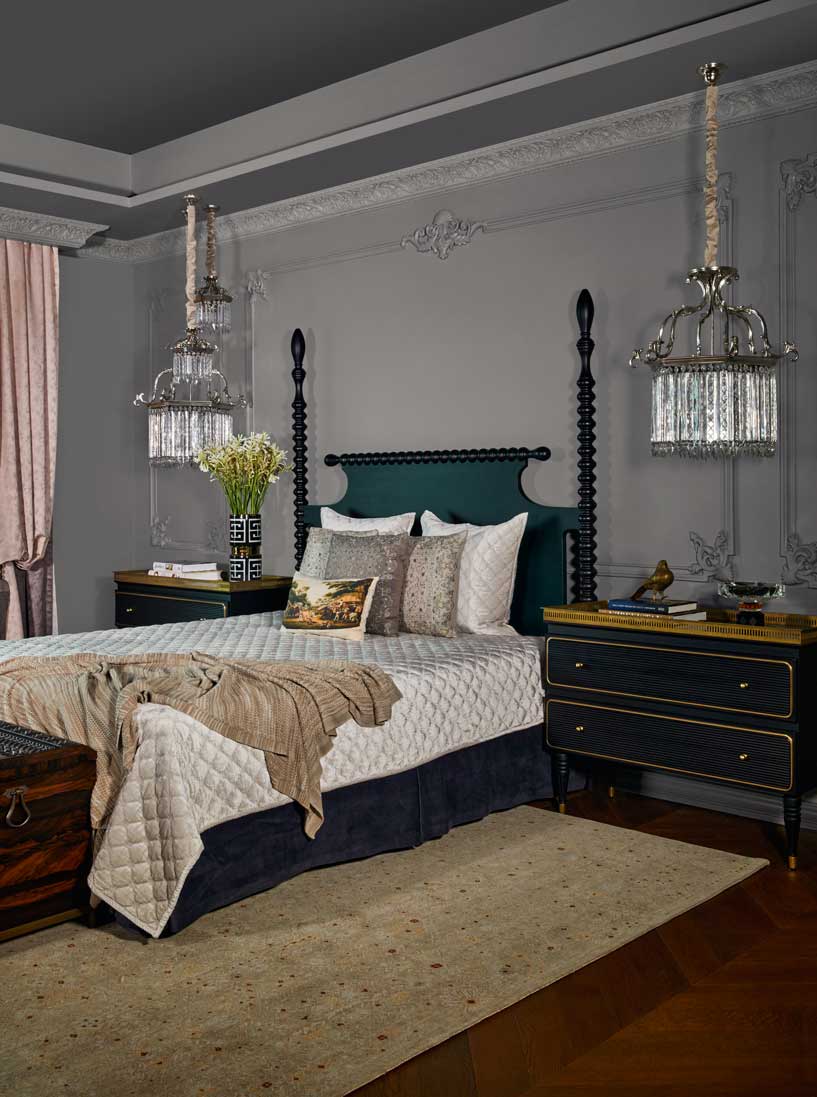 The master bedroom is grand and opulent with oversized furniture, the son’s bedroom is minimal and masculine- almost spartan and the guest bedroom combines traditional Indian elements so that guests always have a taste of where they are!
The master bedroom is grand and opulent with oversized furniture, the son’s bedroom is minimal and masculine- almost spartan and the guest bedroom combines traditional Indian elements so that guests always have a taste of where they are!
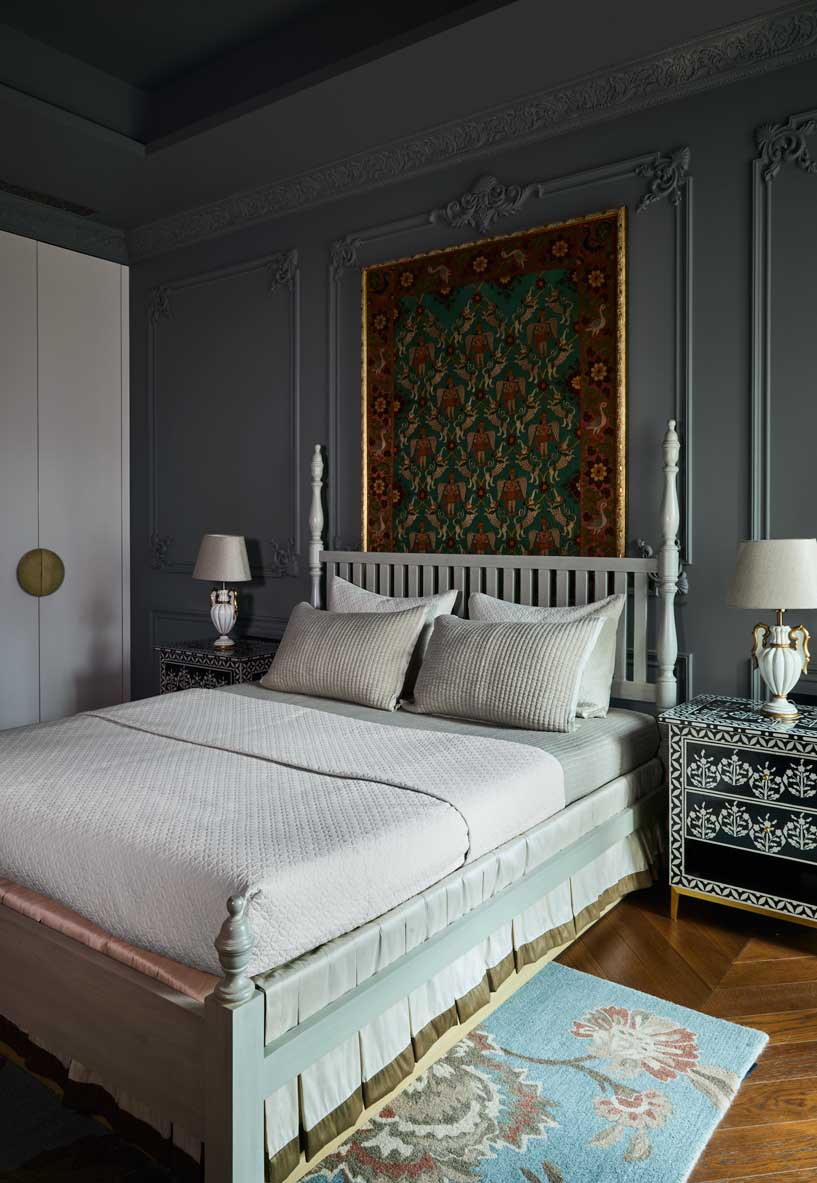
Bathrooms
Like the bedrooms, the bathrooms too cater to different needs while picking up on the design from their respective bedrooms.
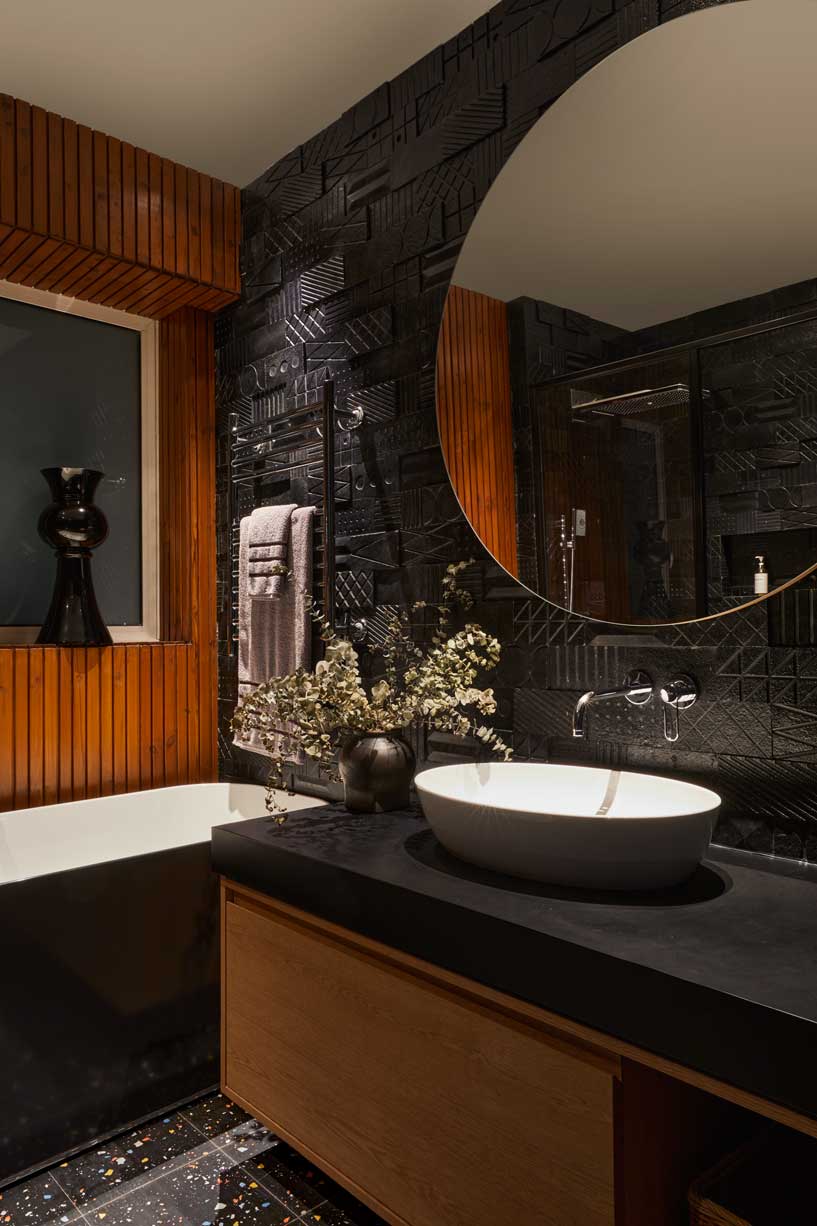 Black floors with mother-of-pearl inlay and a fluted vanity with brass detailing for the master, custom black tiles and wooden paneling for the son’s, Rajasthani-french tiles by Peter D’ascoli and distressed vintage furniture for the guest, semi-precious and opulent for the powder- almost like a jewellery box and rich tones of brown and chocolate for the study.
Black floors with mother-of-pearl inlay and a fluted vanity with brass detailing for the master, custom black tiles and wooden paneling for the son’s, Rajasthani-french tiles by Peter D’ascoli and distressed vintage furniture for the guest, semi-precious and opulent for the powder- almost like a jewellery box and rich tones of brown and chocolate for the study.
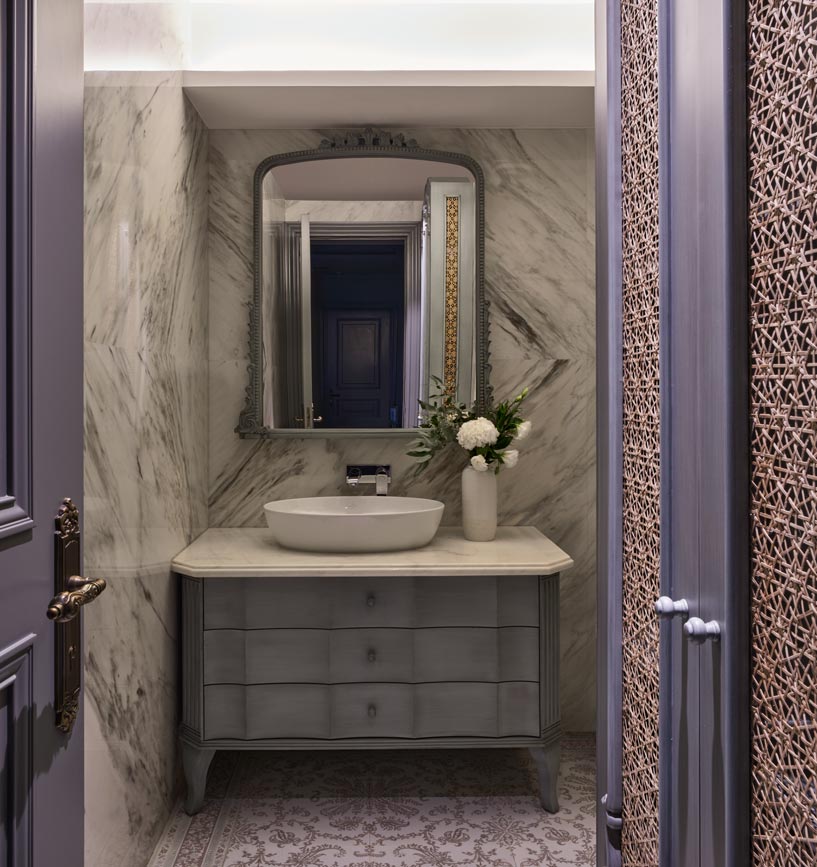 The whole process was a challenging one given space constraints and a number of compliances to adhere to as per the developer, but also a beautiful collaborative journey with multiple brands and designers- both international and Indian.
The whole process was a challenging one given space constraints and a number of compliances to adhere to as per the developer, but also a beautiful collaborative journey with multiple brands and designers- both international and Indian.
Products used in the home
Architectural lighting by Flos lends an ambience to the space; furniture by Baxter, DeMuro Das, Beyond Designs, Herman Miller and many others has been carefully customised and curated. 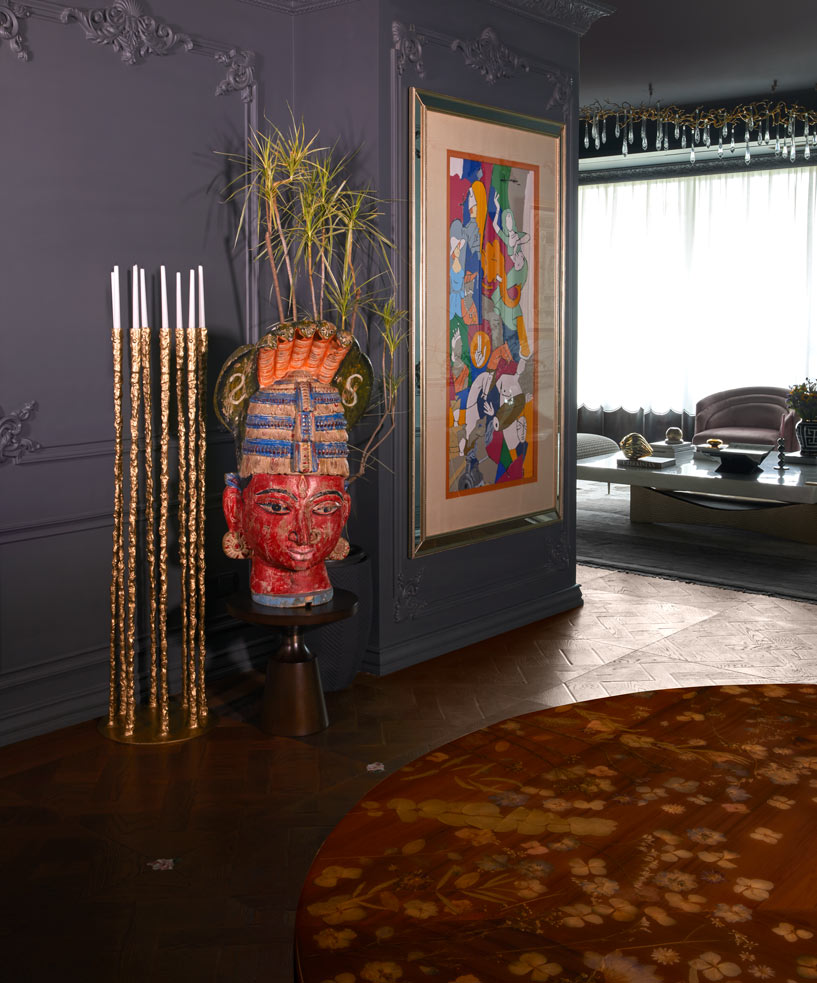 Three porcelain chandeliers were specially imported from a small boutique in Sicily. Artworks from M F Hussain, Seema Kohli, Hitesh Gilder stand in pride next to some exquisite pieces collected by the client during their travels abroad.
Three porcelain chandeliers were specially imported from a small boutique in Sicily. Artworks from M F Hussain, Seema Kohli, Hitesh Gilder stand in pride next to some exquisite pieces collected by the client during their travels abroad.
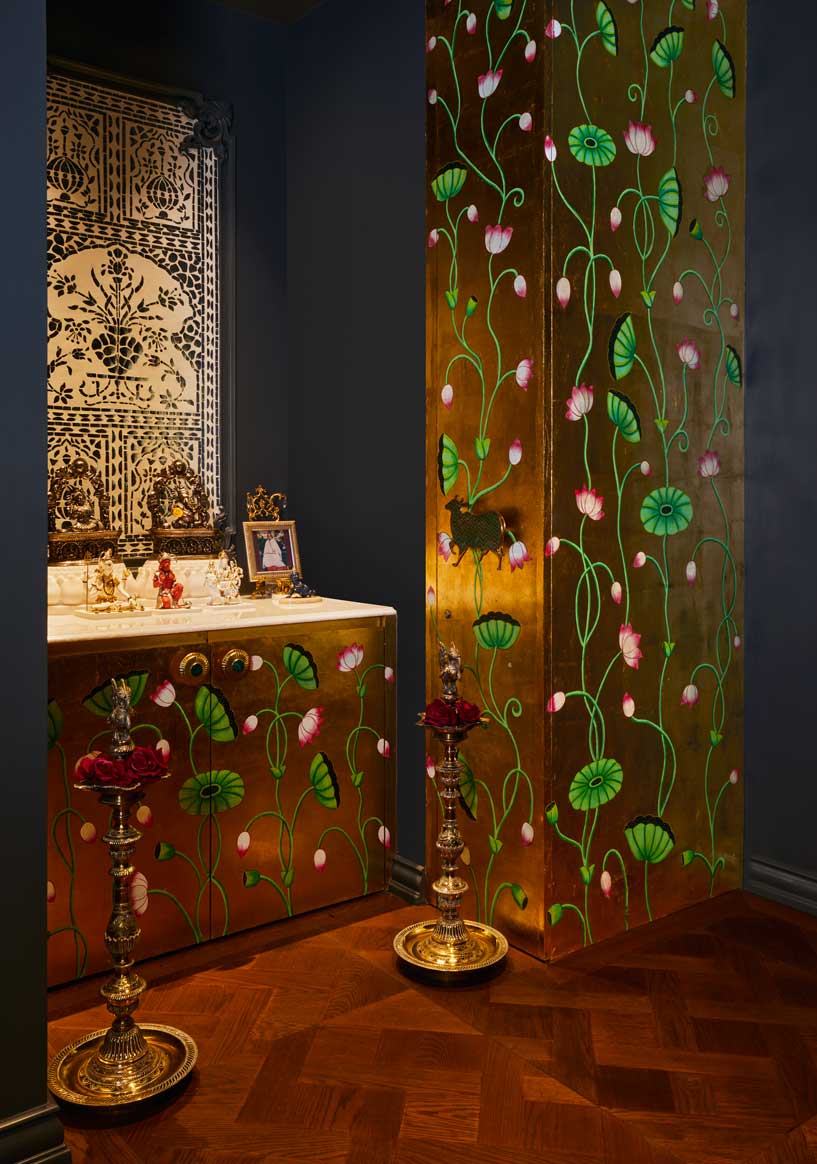 The backdrop of the mandir area was hand-made by artisans from Udaipur in 'thikri' style while the front facade was hand-painted by artists from Jaipur in pichwai style. Wall sculptures by Viya home flank a carved stone fireplace. Liquid metal ombre walls in the powder room beside a custom mosaic mural lit up beautifully by an underlit rose quartz floor are just some of the many details around the home.
The backdrop of the mandir area was hand-made by artisans from Udaipur in 'thikri' style while the front facade was hand-painted by artists from Jaipur in pichwai style. Wall sculptures by Viya home flank a carved stone fireplace. Liquid metal ombre walls in the powder room beside a custom mosaic mural lit up beautifully by an underlit rose quartz floor are just some of the many details around the home.
Project Details
Typology: Residential
Location: The Camellias, Gurugram
Designer: Disha B. Subramanium
Image Credits:Ashish Sahi; styling- Samir Wadekar
About the Designer
Disha B. Subramanium is an interior designer based in New Delhi, India. After having completed her BA LLB Hons. and pursuing a short but successful career in law, she realised her passion for everything design and went on to study interior design at one of the highest-ranked institutes for the same- Istituto Marangoni, Milan. She is a risk taker and that reflects in her design style. Her design style is very eclectic in as much as it is a mix of multiple styles but not kitsch. She describes it as a blend of neoclassical, contemporary and trendy with a focus on craftsmanship. Forever crushing on dark colours, she wants to open the mind of the Indian homeowner to the beauty of the dark and the whimsical. The aim is to always create an atmosphere and an ambience all while building on the energy of the house.
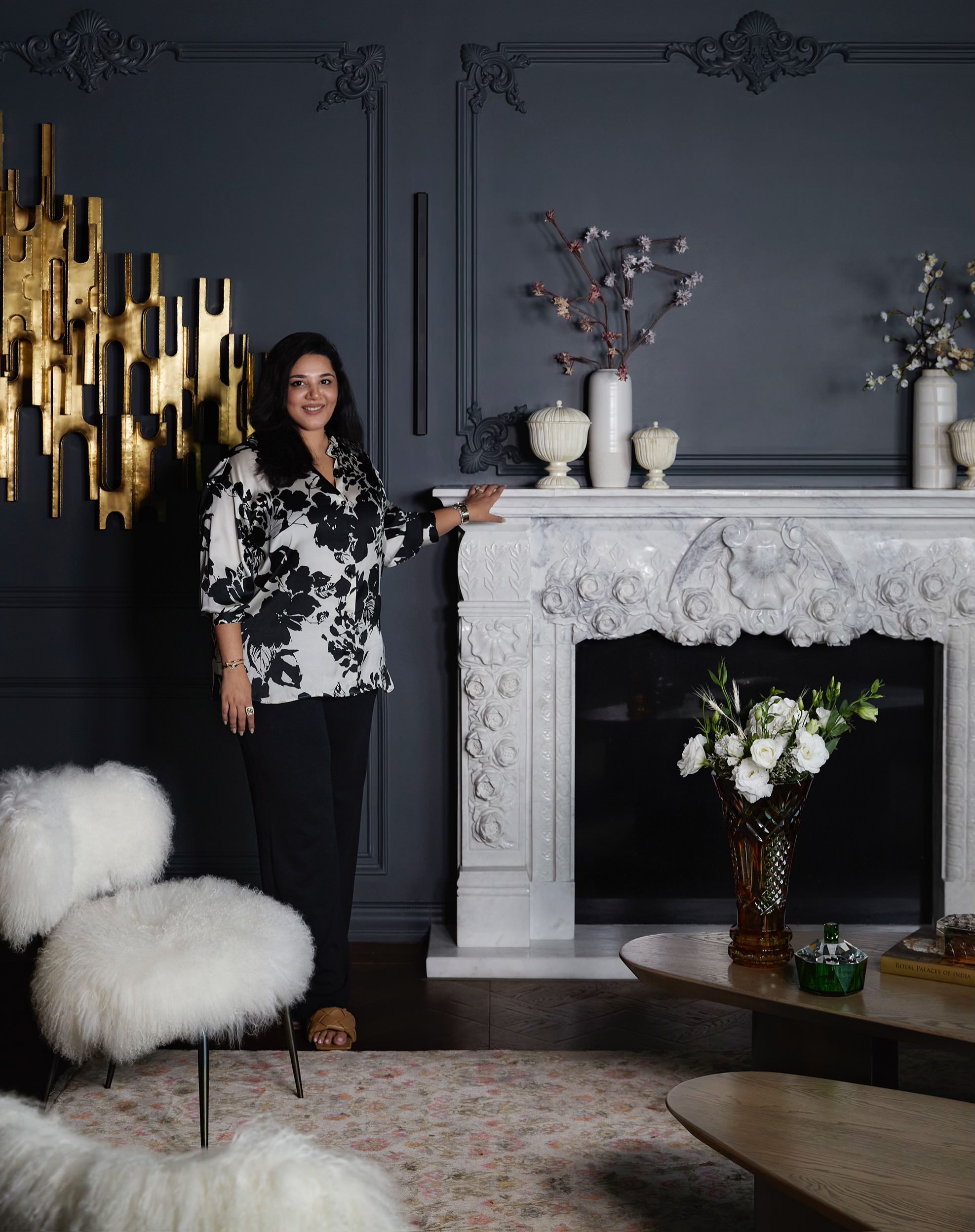
Keep reading SURFACES REPORTER for more such articles and stories.
Join us in SOCIAL MEDIA to stay updated
SR FACEBOOK | SR LINKEDIN | SR INSTAGRAM | SR YOUTUBE
Further, Subscribe to our magazine | Sign Up for the FREE Surfaces Reporter Magazine Newsletter
You may also like to read about:
Hong Kong Experiences Household Plastic Waste Transformed into Community Furniture | HIR Studio
Ultraconfidentiel Creates The Sales and Experience Workplace For The Colossus Real Estate | Mumbai | Nucleus Office Parks
and more…