
Ajay Arya, the Founding Principal of A Square Designs chose a minimalist luxury theme while designing this residence spanning 8000 sq. ft. at Vivara at the EM Bypass in Kolkata. As the clients are into exports and thus very well-travelled, they desired a modern home that depicts the use of very fine materials. The interiors of this home favour simplicity and space over furnishing and extravagance. Minimal furniture, bold colour in tapestry and watercolor art add character to the space. While the use of wood tones in dark walnut and metal accents in mute brushed gold & gunmetal finish give an exotic appeal to the interiors. SURFACES REPORTER (SR) has received more information about the project from the designer. Scroll down to read:
Also Read: Ajay Arya of A Square Designs Stripped Down and Revamped This 20-Year Old Apartment Into An Artful Sanctuary
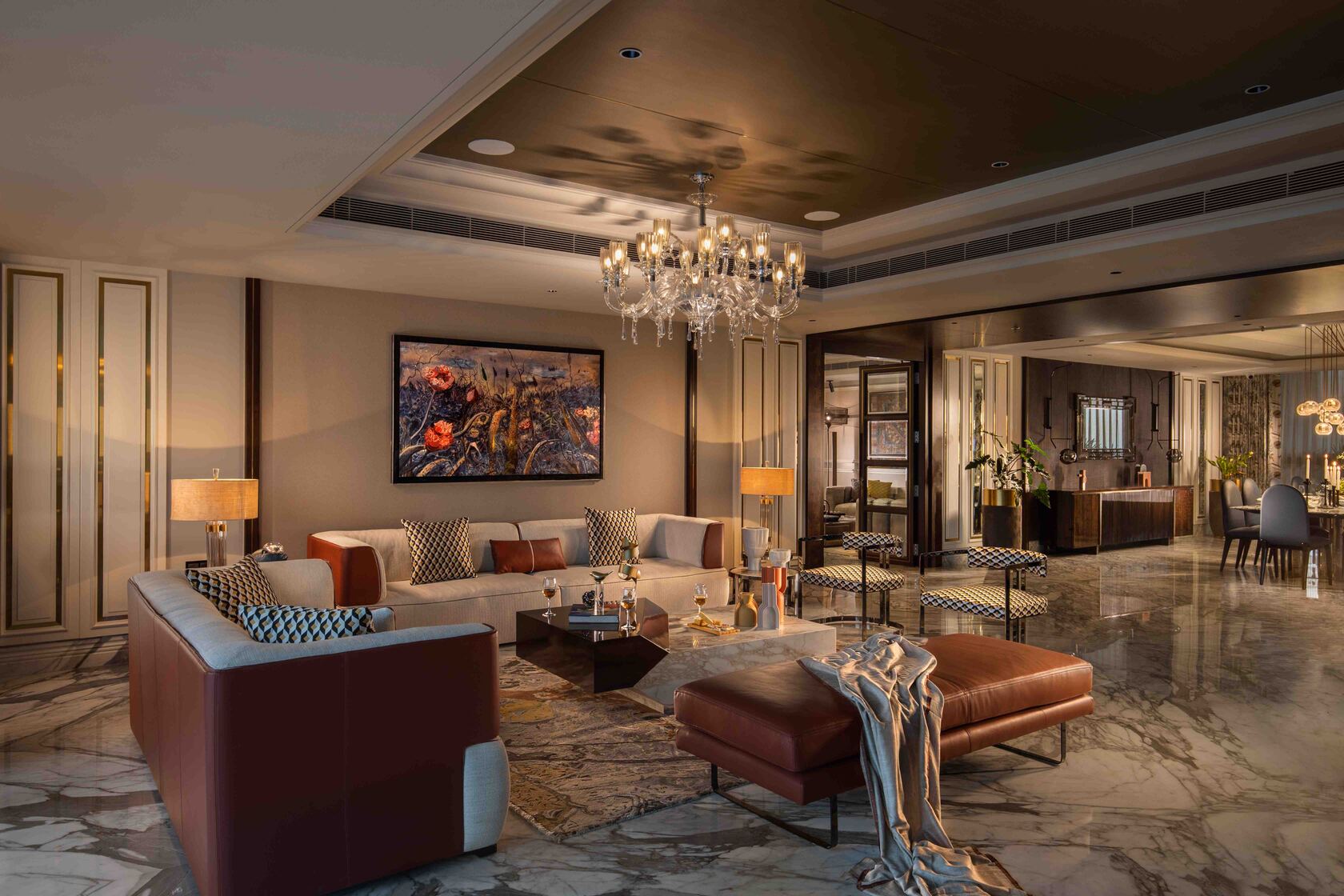
The apartment is 8000sq.ft. Super built at Vivara at the EM Bypass in Kolkata. This part of the city had emerged as the new zone for luxe apartment towers and star hotels. The firm didn’t really make any civil changes. However, they ripped apart the flooring and the bathrooms completely and started working with a fresh slate.
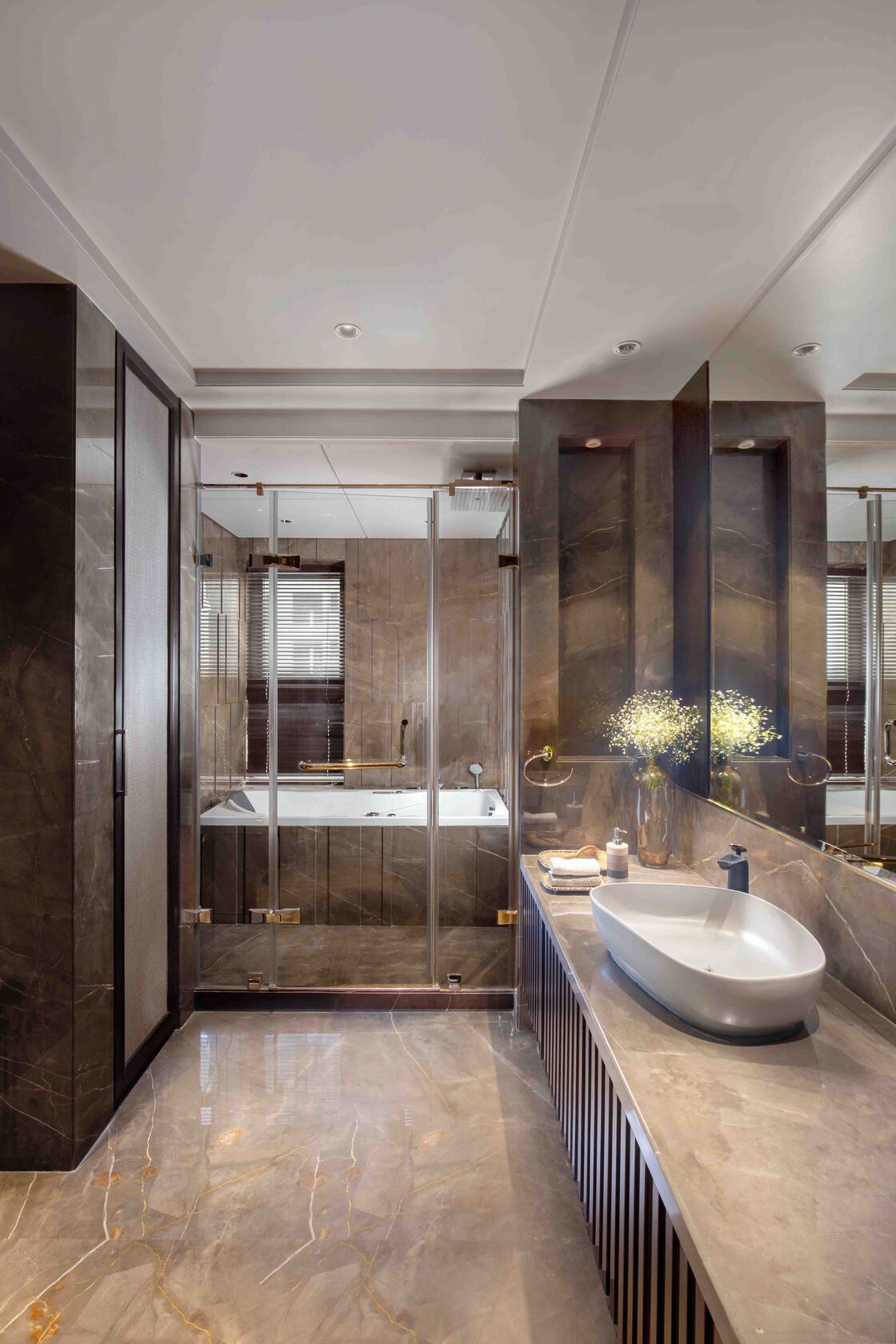
‘I work on a residential project keeping one thing in mind that the home will be successful if it’s pleasant to live in. I thoroughly enjoyed putting up the common spaces together. I feel they look really chic and very liveable. Being a daylight person, I feel this house looks stunning and pleasant with all the natural light coming in,” says Ajay Aray, Founding Principal, A Square Designs.
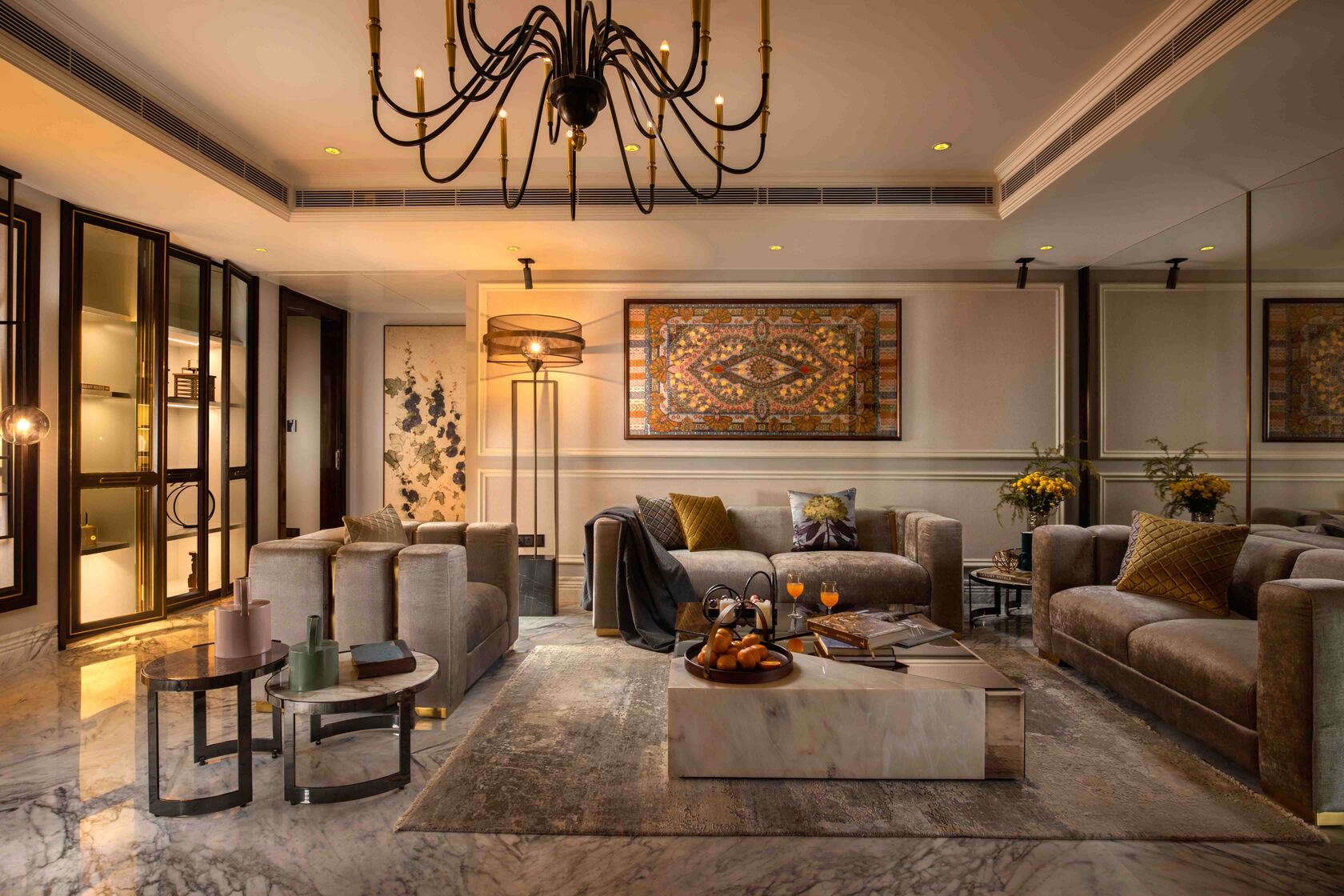 The theme of Luxe Minimalism was accentuated by a few experimental décor ideas such as water colour Art for in the formal areas and use of illuminating yellow in tapestry. Natural hues counterbalance the bold-coloured velvets, linen and leather tapestry used in the interiors.
The theme of Luxe Minimalism was accentuated by a few experimental décor ideas such as water colour Art for in the formal areas and use of illuminating yellow in tapestry. Natural hues counterbalance the bold-coloured velvets, linen and leather tapestry used in the interiors.
The design team has wrapped all the bathrooms in marble to give them modern luxe appeal.
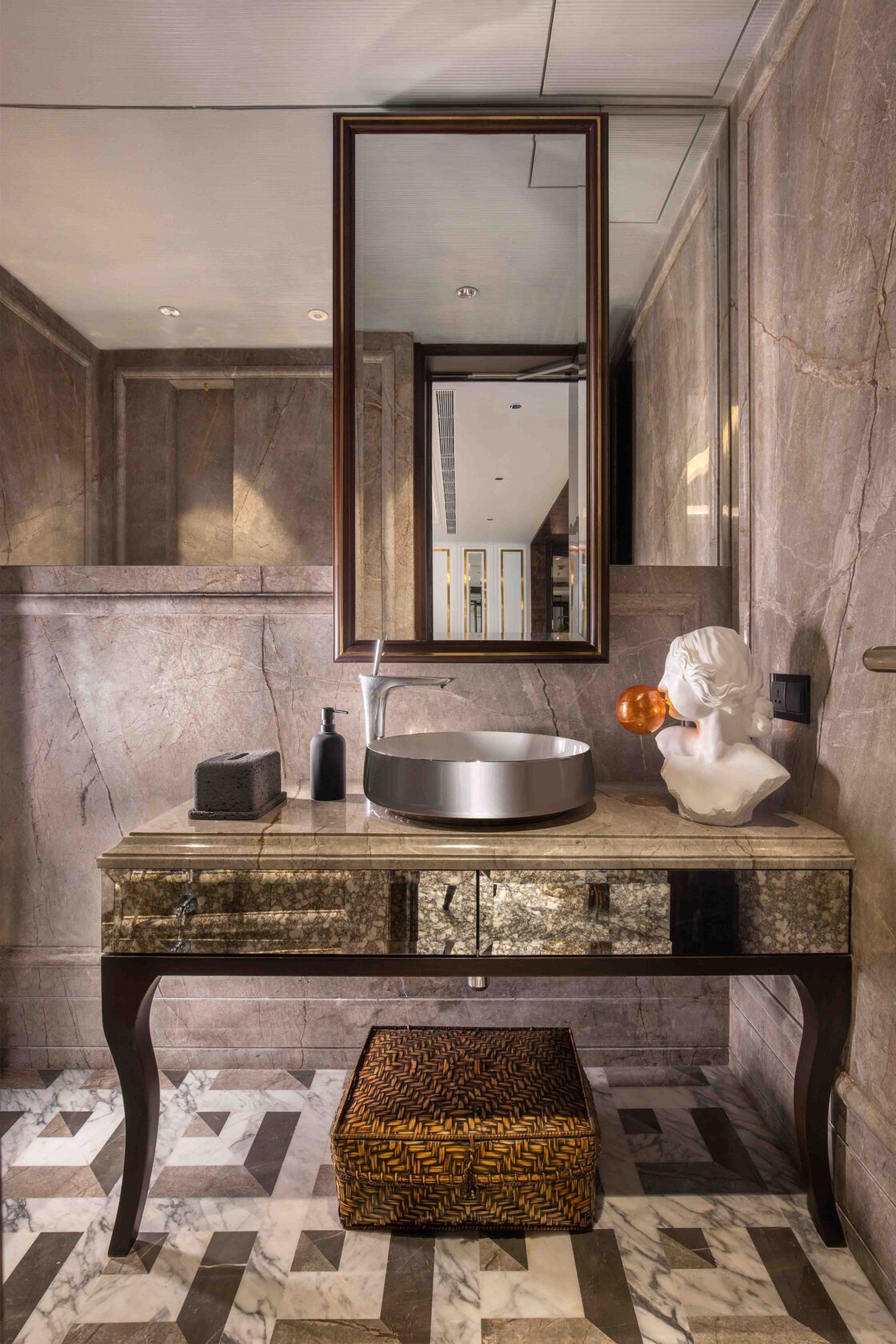 Further, the bolder colours like grey, blue and chrome, burgundy are balanced with the use of neutral hues. Bright-coloured leather, linen and velvet tapestries goes well with natural hues.
Further, the bolder colours like grey, blue and chrome, burgundy are balanced with the use of neutral hues. Bright-coloured leather, linen and velvet tapestries goes well with natural hues.
Vivara has two wings. Each wing has just one apartment on every floor, thus the feel from the lift lobby itself seems very private.
Large and Well Connected Drawing and Dining Spaces
The main entrance leads us into a demarcated foyer area that mingles with the oversized drawing-room without any specific divider or screens.
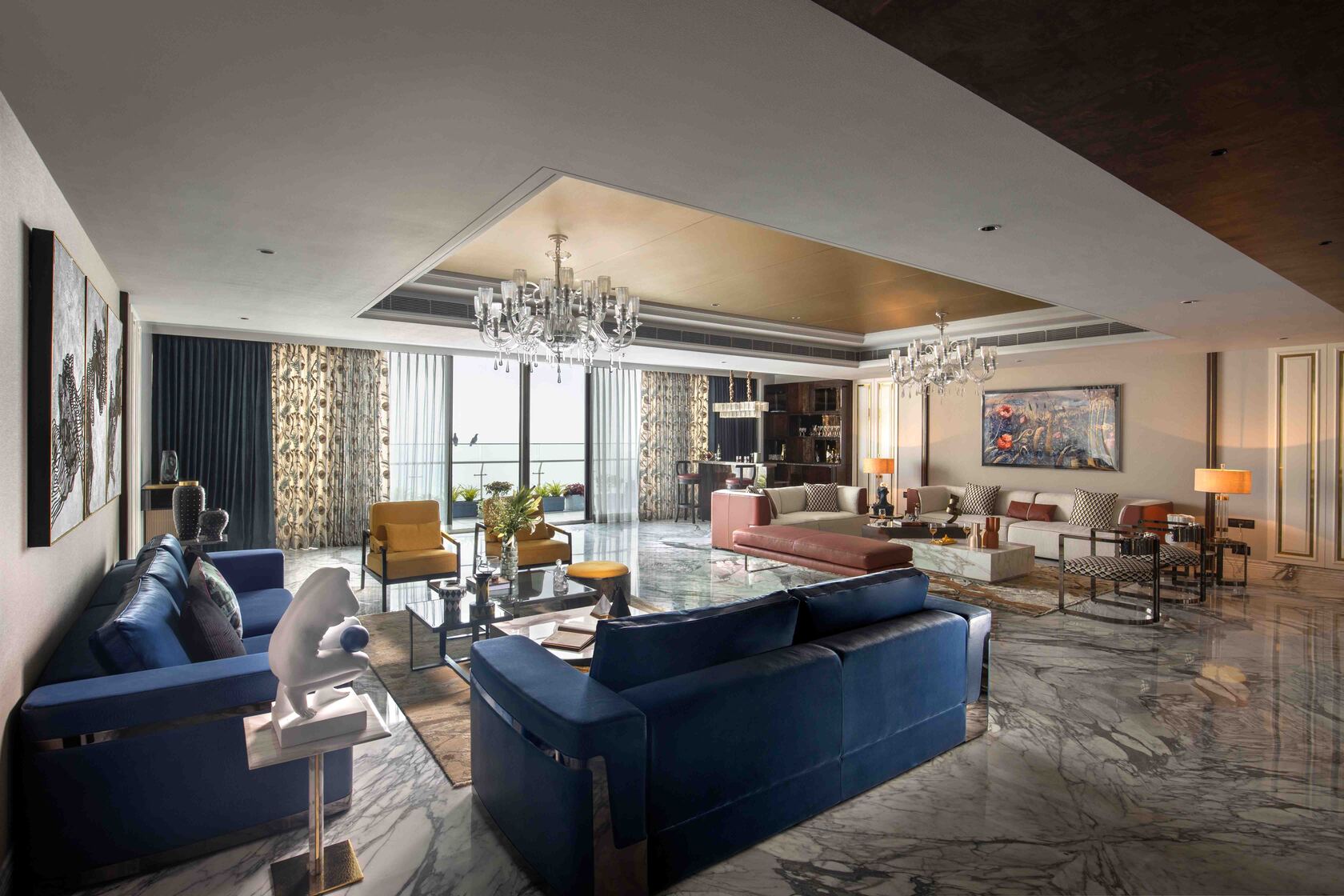 The beauty of these apartments are their large drawing and dining spaces connected with a long balcony running on the eastern side of the apartment. The views from this balcony are spectacular as it overlooks the lush green wetlands.
The beauty of these apartments are their large drawing and dining spaces connected with a long balcony running on the eastern side of the apartment. The views from this balcony are spectacular as it overlooks the lush green wetlands.
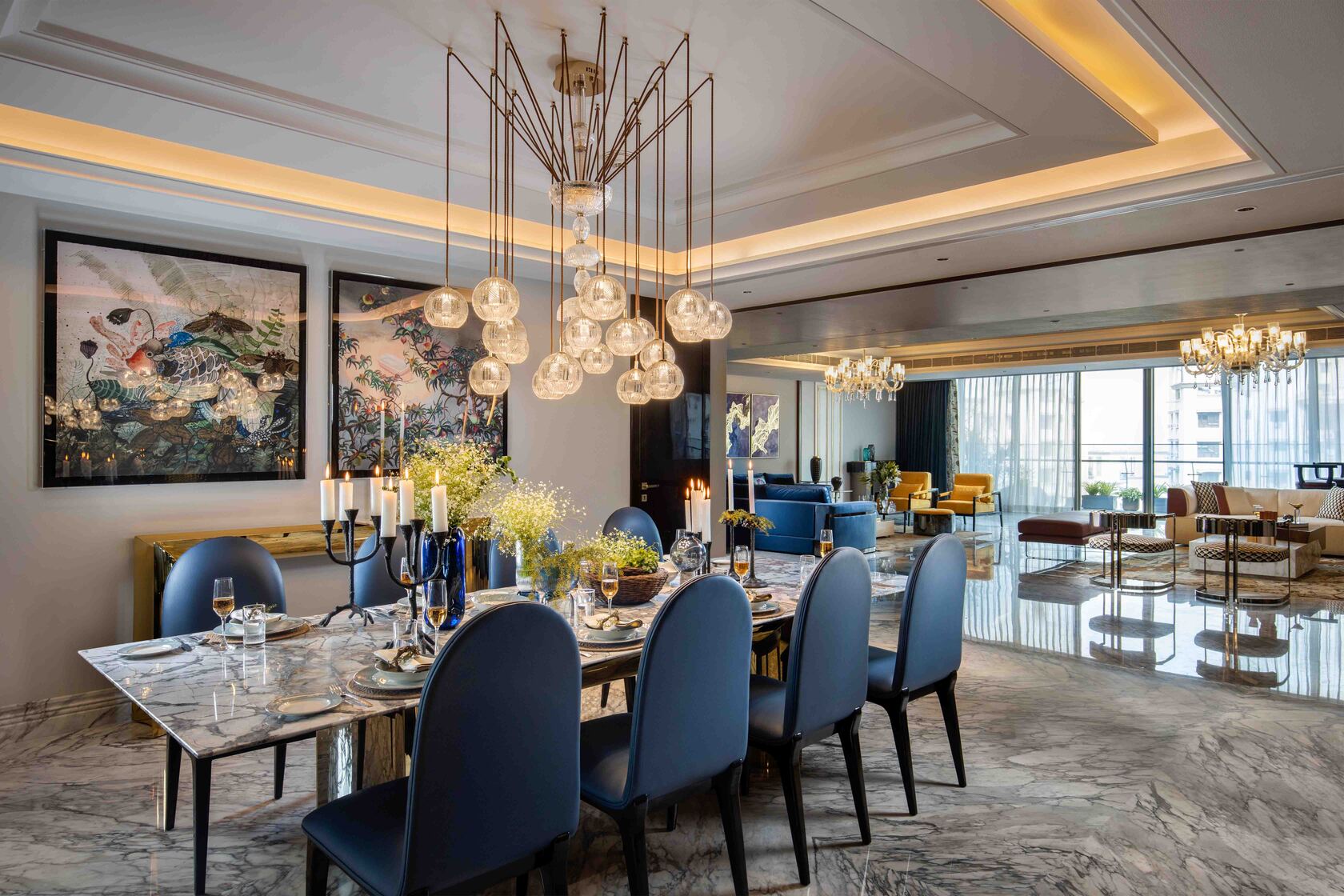 The drawing room has two separate seating areas and a bar towards the balcony. The white statuario marble had been used synonymously throughout the common areas.
The drawing room has two separate seating areas and a bar towards the balcony. The white statuario marble had been used synonymously throughout the common areas.
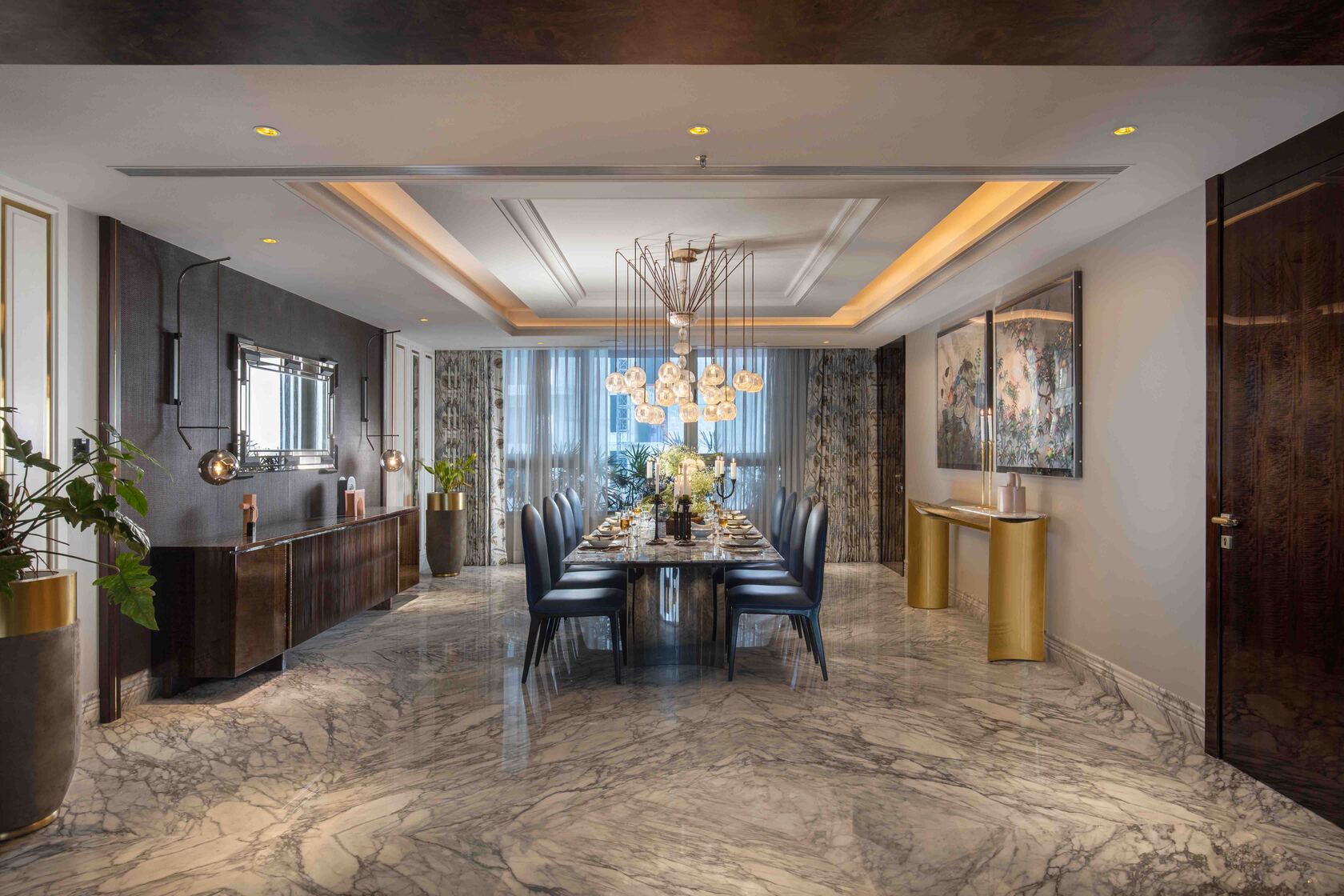 The dining area on the right-hand side is again huge with a 10-seater dining table. The powder room and kitchen connect with the dining area.
The dining area on the right-hand side is again huge with a 10-seater dining table. The powder room and kitchen connect with the dining area.
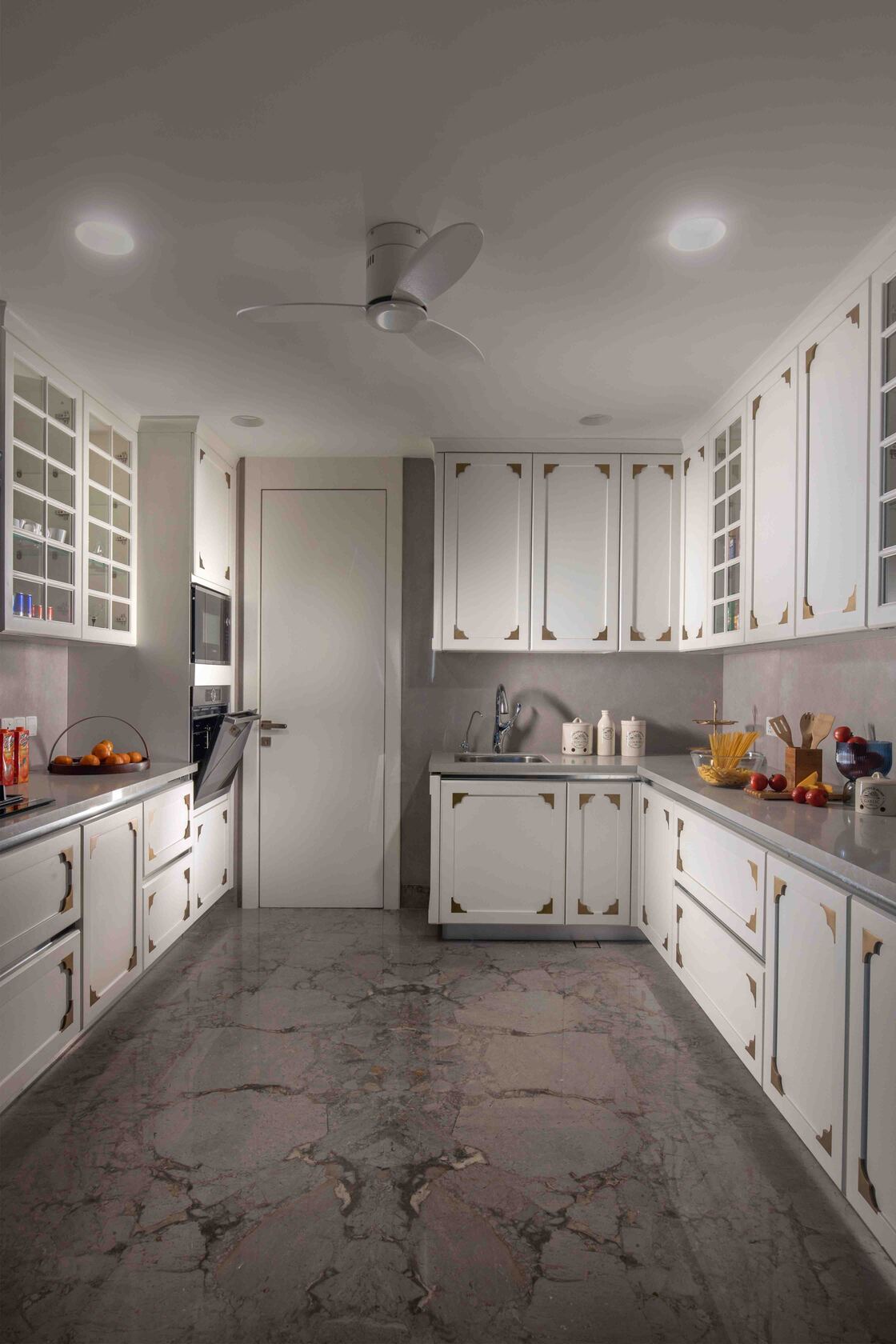 The kitchen is in greys and white. Powder Room boasts an impressive geometric pattern inlaid on the floor.
The kitchen is in greys and white. Powder Room boasts an impressive geometric pattern inlaid on the floor.
Cosy Family Area and Serene Pooja Room
The drawing and dining further lead to an informal family room which is the entertainment zone with an AV system and a serene prayer room.
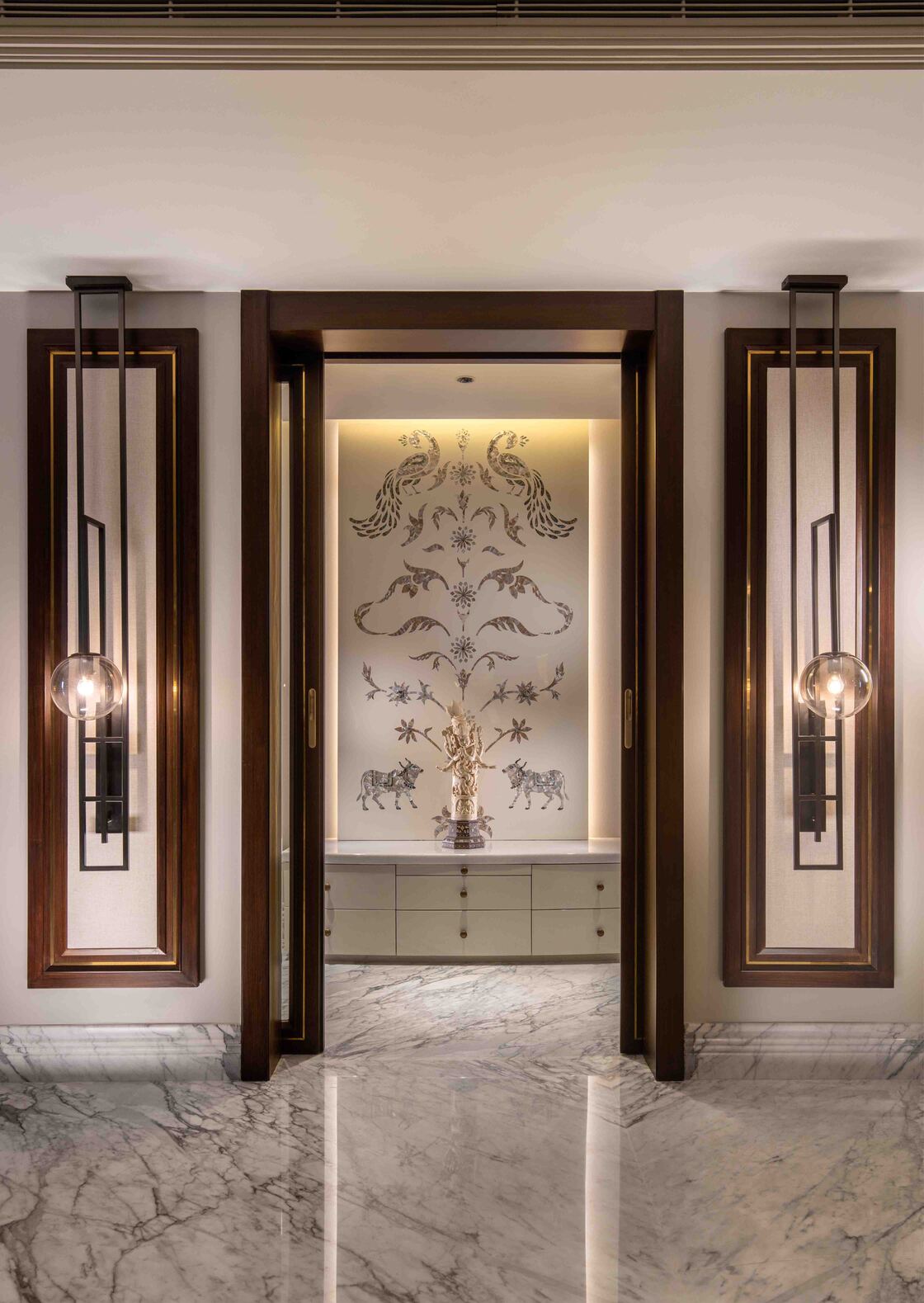 There are two bedrooms on each side of this informal family room.
There are two bedrooms on each side of this informal family room.
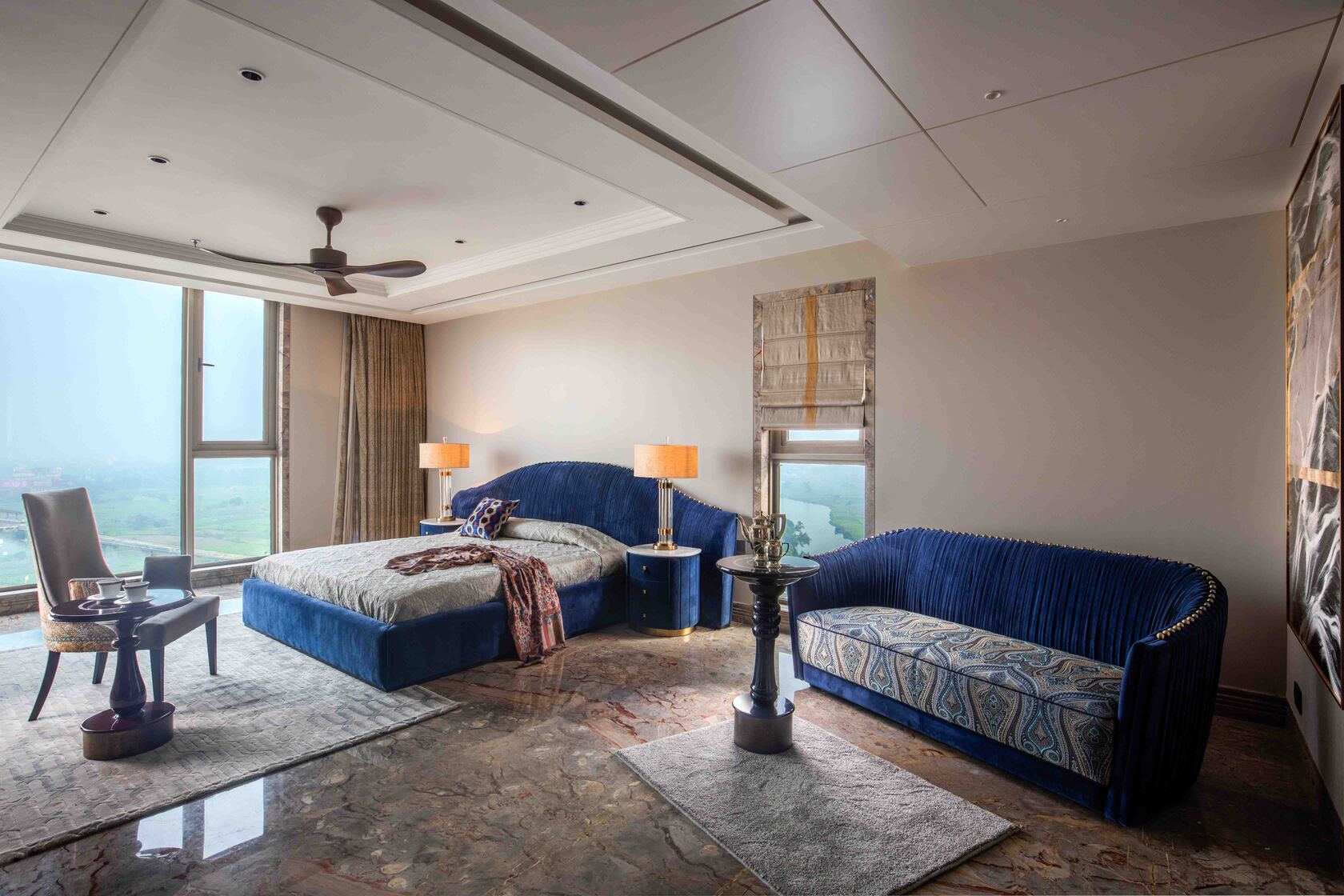 The two rooms on the right side are for the bachelor boys and on the left is the master bedroom and the guest room.
The two rooms on the right side are for the bachelor boys and on the left is the master bedroom and the guest room.
Also Read: Style Meets Comfort in This Minimalist Home by Shera Bano Merchant of 1 Square Designs | Maharashtra
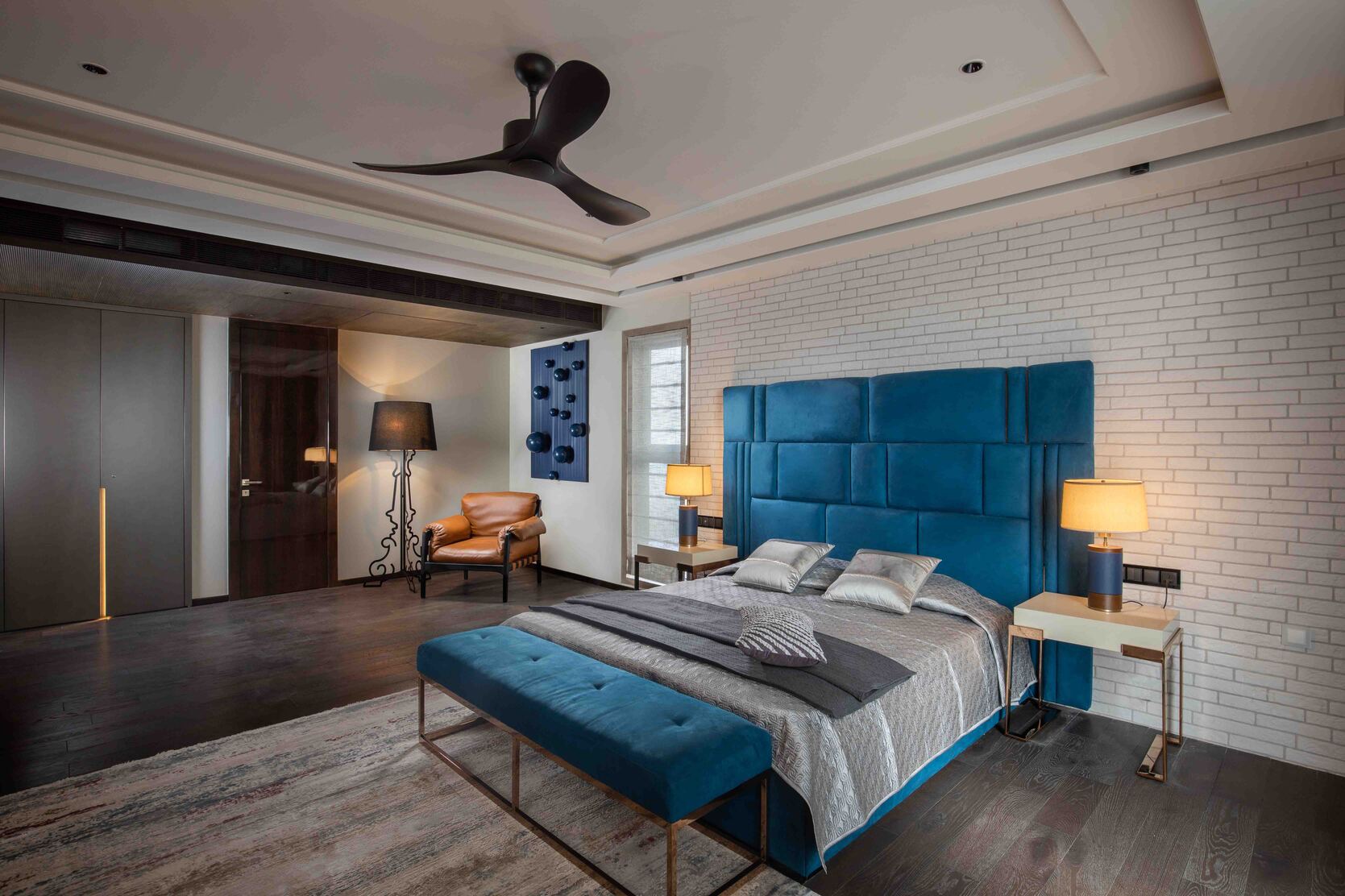
Wonderful Green Features
The interiors feature the use of home automation lighting control that increases the energy efficiency and security of the residence. The design team has also used occupancy sensors for lighting in the home.
These sensors save energy by turning off the lights when they detect that the space is unoccupied. Furthermore, the house also boasts other energy-saving options like inverter machines for air conditioning.
Project Details
Location: Vivara, Kolkata
Area: 8000 sq ft
Design Firm: A Square Designs
Principal Designer: Ajay Arya
Design Year: 2021
Material palette
Flooring: Statuario & Sarin Collin marbles
Luxe fittings: Hansgrohe, Gessi, Villeroy&Boch
Furniture & lighting: mainly imports; some custom made by Ochre at Home
Artefacts: Ochre at Home
Wardrobes & kitchen: Alsorg
Carpets: Cocoon Fine Rugs
Join us in SOCIAL MEDIA to stay updated
SR FACEBOOK | SR LINKEDIN | SR INSTAGRAM | SR YOUTUBE
Further, Subscribe to our magazine | Sign Up for the FREE Surfaces Reporter Magazine Newsletter
Also, check out Surfaces Reporter’s encouraging, exciting and educational WEBINARS here.
You may also like to read about:
Azure Interiors Gives A Contemporary Spin to This House by Incorporating Luxe Elements | Aggarwal Bungalow | Raipur
A House That Gives Uber-Luxe Vibes to the Inhabitants | The Auura Interior Design Studio | Rajkot | Adani Shantigram
Pleasing Pastel Combined With Luxe Scheme To Create Intimate And Soothing Interiors In This Gurugram Home | MADS Creations
And more…