
Decked with the vibrancy of overlaid neutral tones, diverse geometric forms, luxurious carpets, custom-created artworks, and materials like metal, glass, and wood, this four-floor bungalow in Gurgaon walks the fine line between quintessential luxury and minimalism. Designed by Monica Chawla, Creative Head, Essentia Environments for a petite family of four, this bungalow is planned around open-to-sky gardens, landscaped courtyards, and ingressed green bodies that provide not just a good view out of each window, but also offer complete privacy from an otherwise busy neighborhood. The design team has shared more details about the project with SURFACES REPORTER (SR). Take a look:
Also Read: This Grand and Luxurious Villa in Gurgaon by MADS Creations Swept Us Off Our Feet
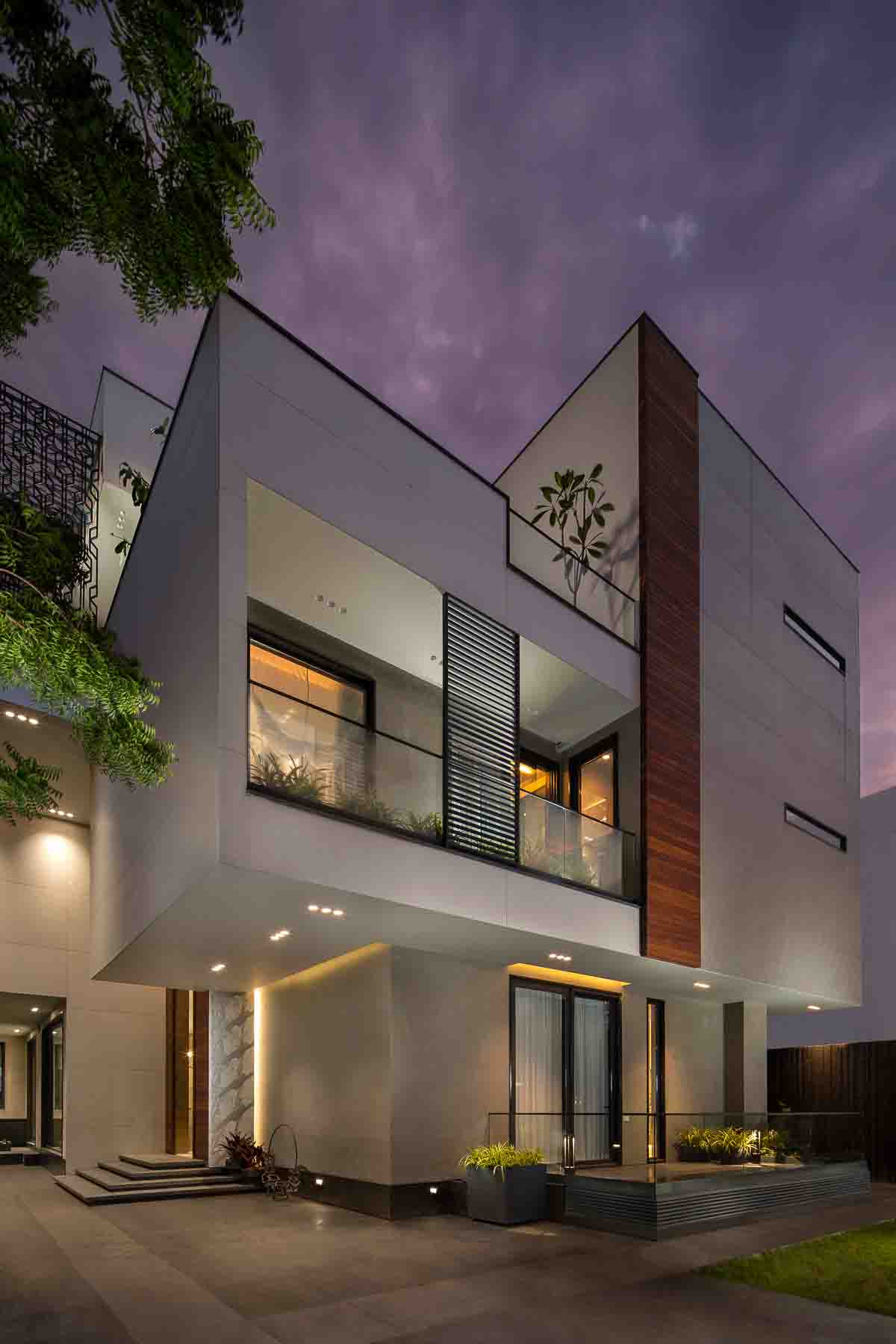
There are five bedrooms in all with family lounges and guest lounges on all floors, and a majestic atrium and a broad stairwell that connects all the floors.
Living and Dining Areas: Drenched in Lavishness
The living areas and lounges, in true Essentia style, are furnished with lavish sofas, loungers, and armchairs to offer luxurious seating. Elaborate Paneling On the walls adds richness and textures to the environment.
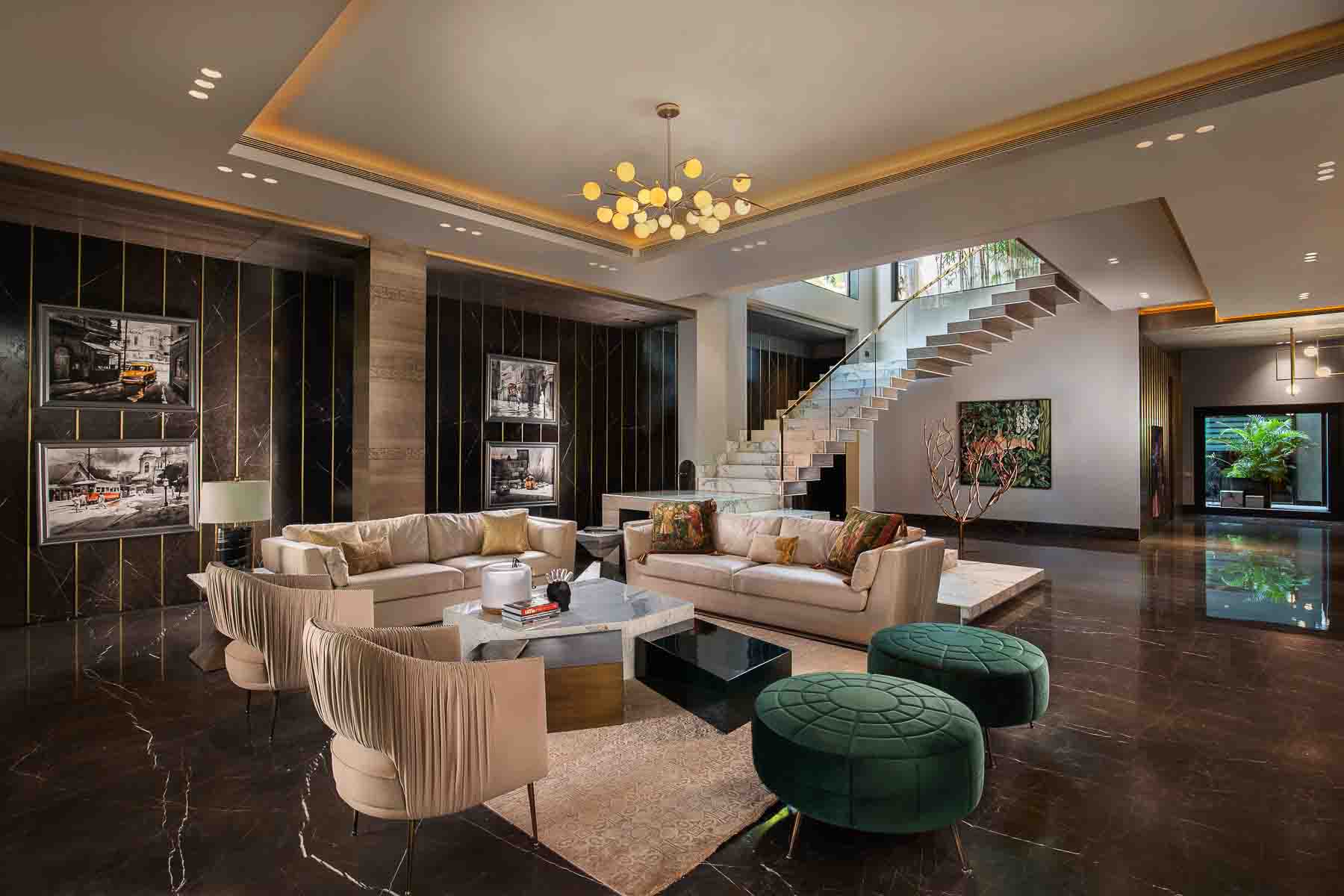 The background also follows the Essentia philosophy of a neutral palette made interesting by infusing rich textures, wonderful tonal variations, and diverse geometric forms. Artworks are placed in strategic places to make a bold statement.
The background also follows the Essentia philosophy of a neutral palette made interesting by infusing rich textures, wonderful tonal variations, and diverse geometric forms. Artworks are placed in strategic places to make a bold statement.
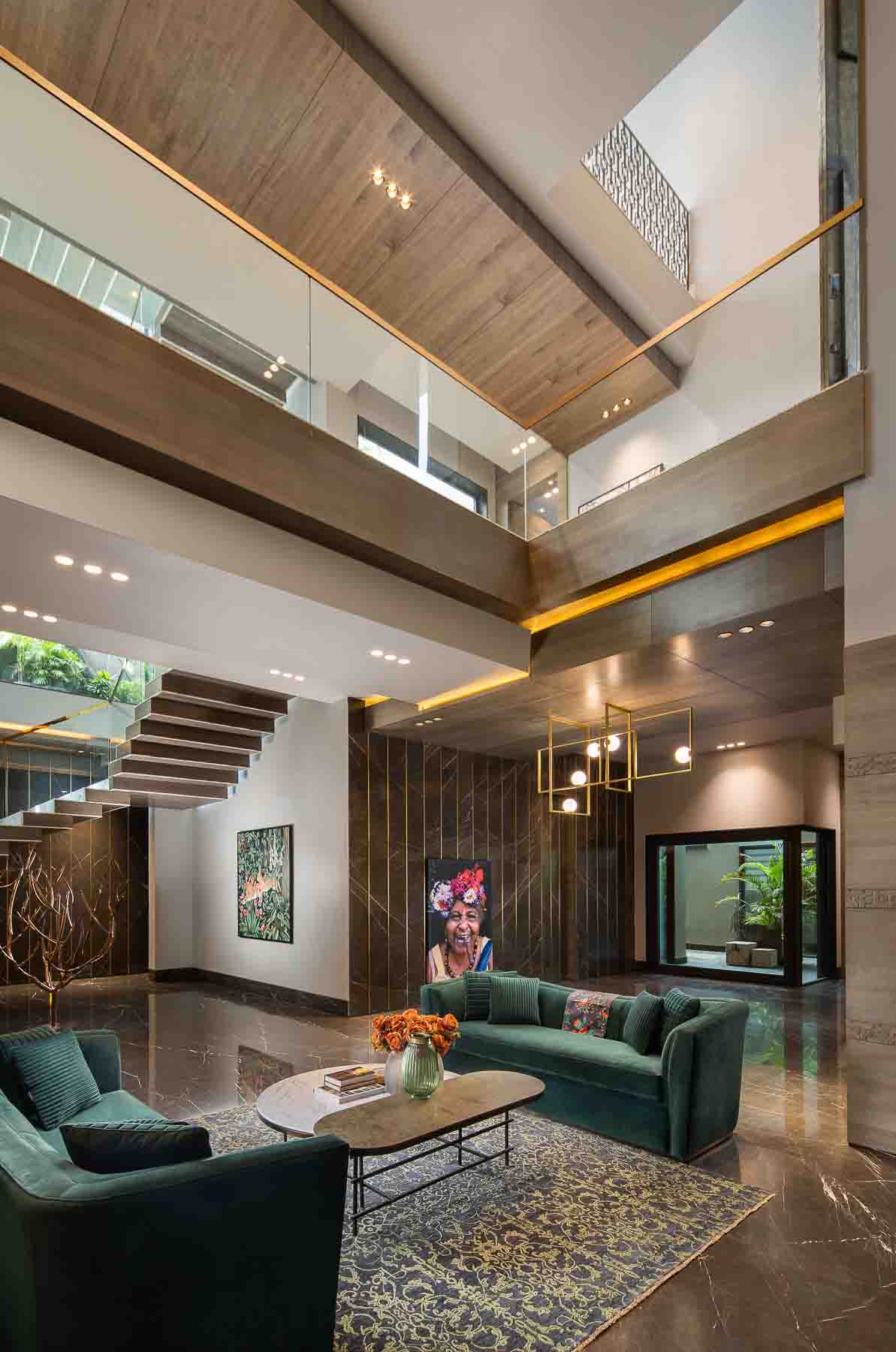 “This house is also a very functional, minimal, and sparsely decorated home. Most importantly, it caters to every need of its inhabitants,” says Monica Chawla, Creative Head – Architecture, and Interiors.
“This house is also a very functional, minimal, and sparsely decorated home. Most importantly, it caters to every need of its inhabitants,” says Monica Chawla, Creative Head – Architecture, and Interiors.
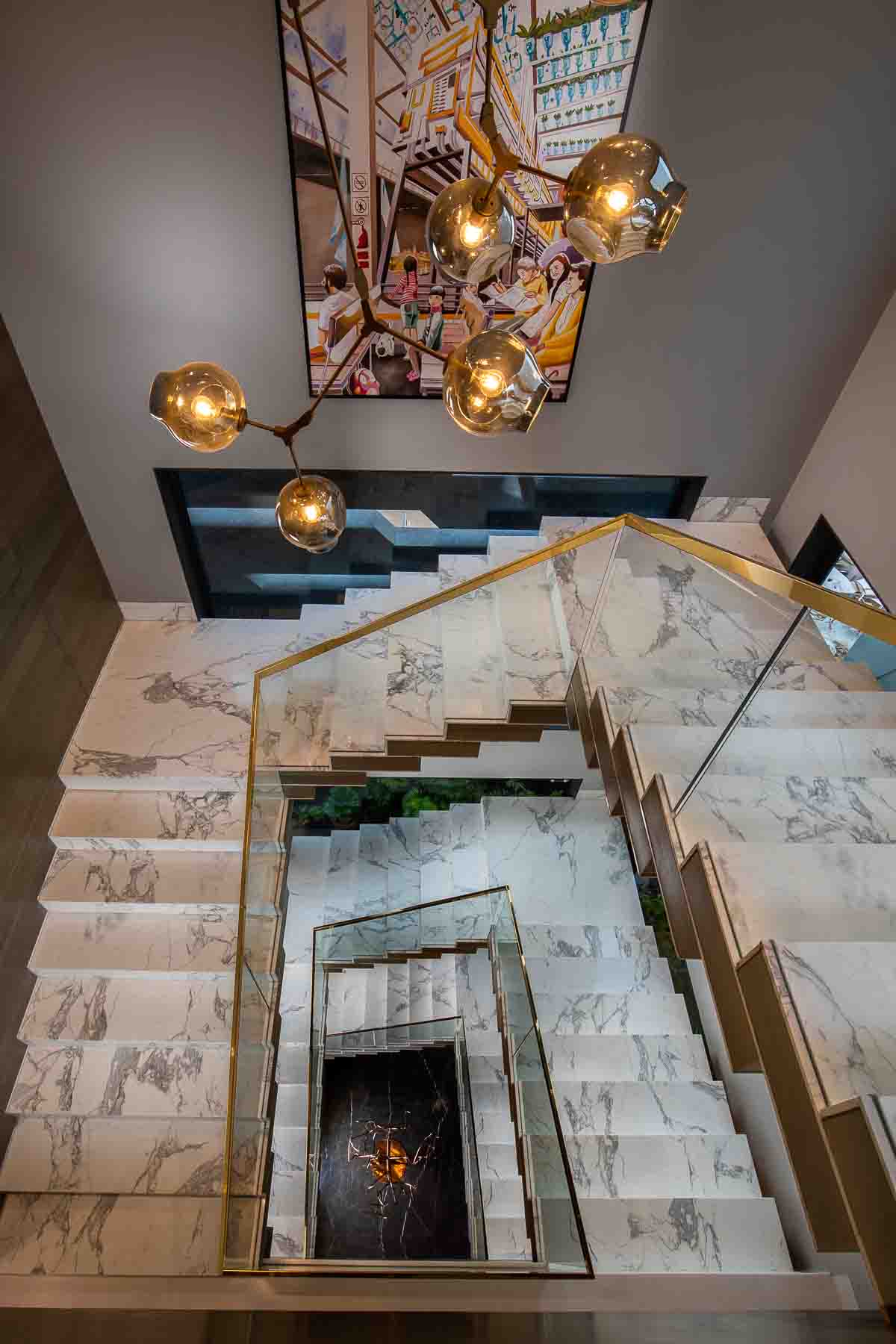 The vertical volumes of the atrium and stairwell are beautifully balanced with the horizontal expanses. Large, sculptural lights add bold features to the vertical spaces. The way the scale and size are managed leads to many surprising moments.
The vertical volumes of the atrium and stairwell are beautifully balanced with the horizontal expanses. Large, sculptural lights add bold features to the vertical spaces. The way the scale and size are managed leads to many surprising moments.
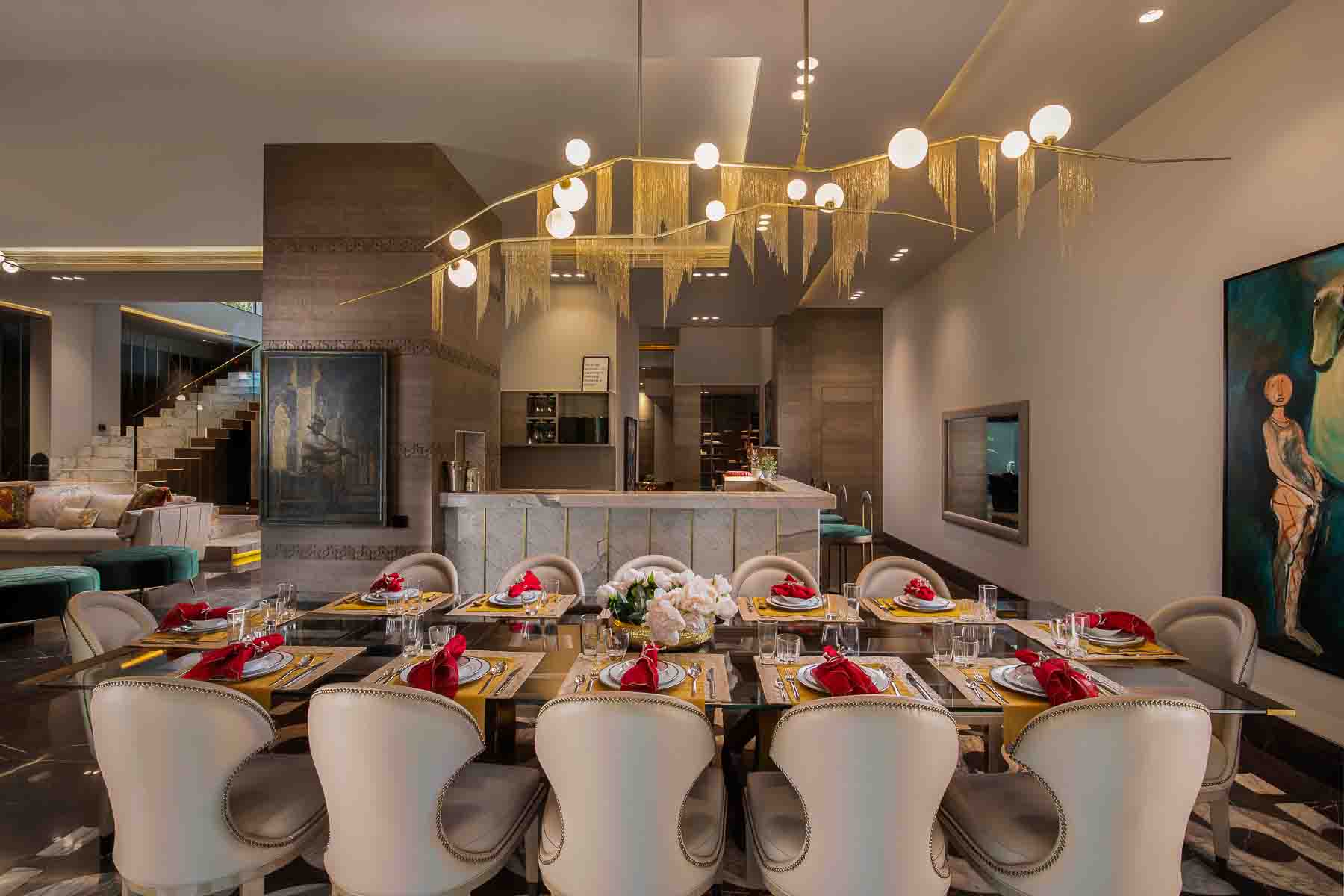 The dining room has stone inlaid flooring in an interesting pattern. The glass table, the sculptural chairs with rivets, further add a sense of exclusiveness. The adjacent bar room is executed in luxurious white stone with gold finish metal inlay.
The dining room has stone inlaid flooring in an interesting pattern. The glass table, the sculptural chairs with rivets, further add a sense of exclusiveness. The adjacent bar room is executed in luxurious white stone with gold finish metal inlay.
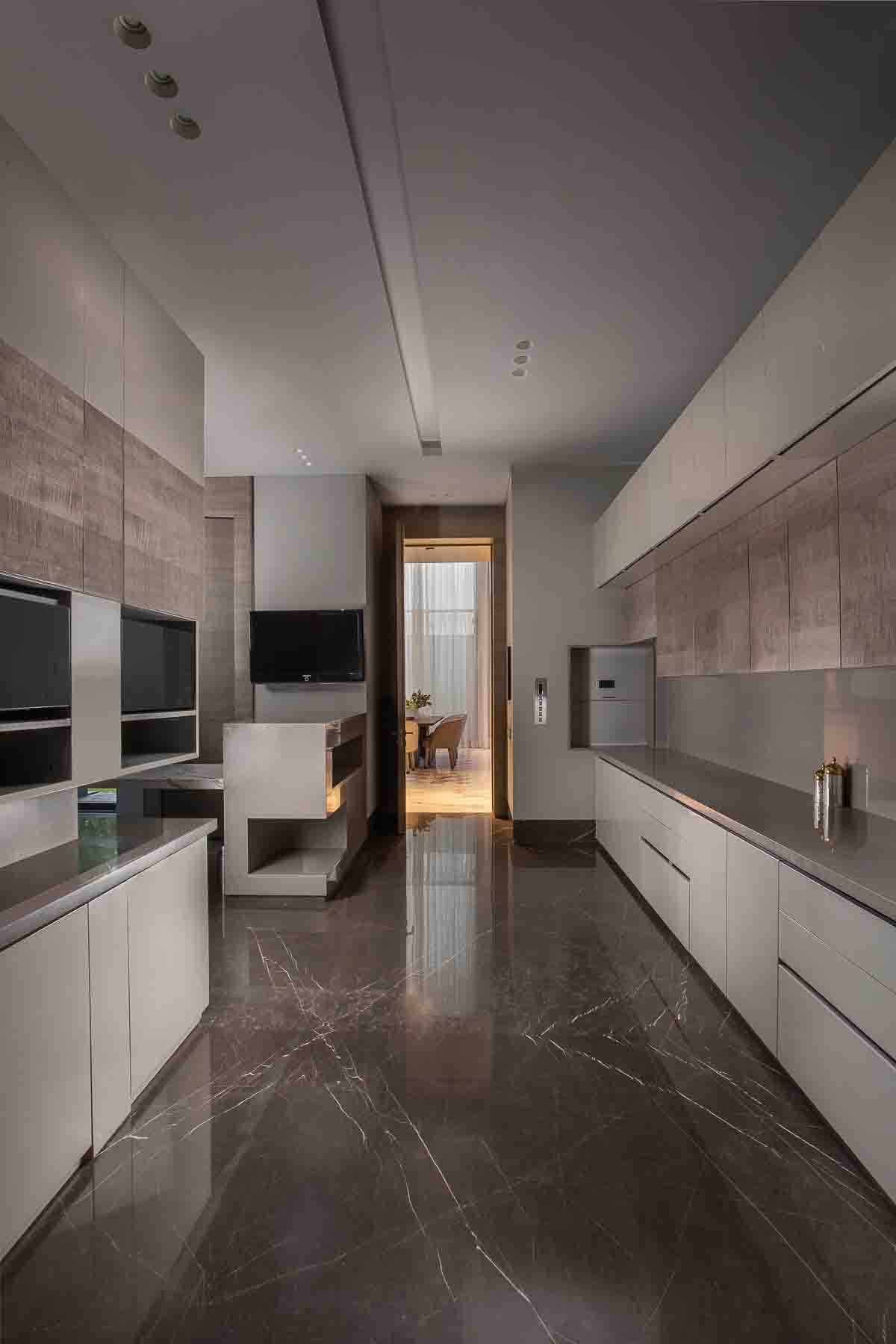
The kitchen is also an expansive space with a lot of counter space and well-planned storage and a pantry.
Elegantly Minimal Bedrooms
The bedrooms are sanctuaries of comfort and luxury with fully padded beds and headboards, spacious walk-in closets. They are done up elegantly in a minimal style.
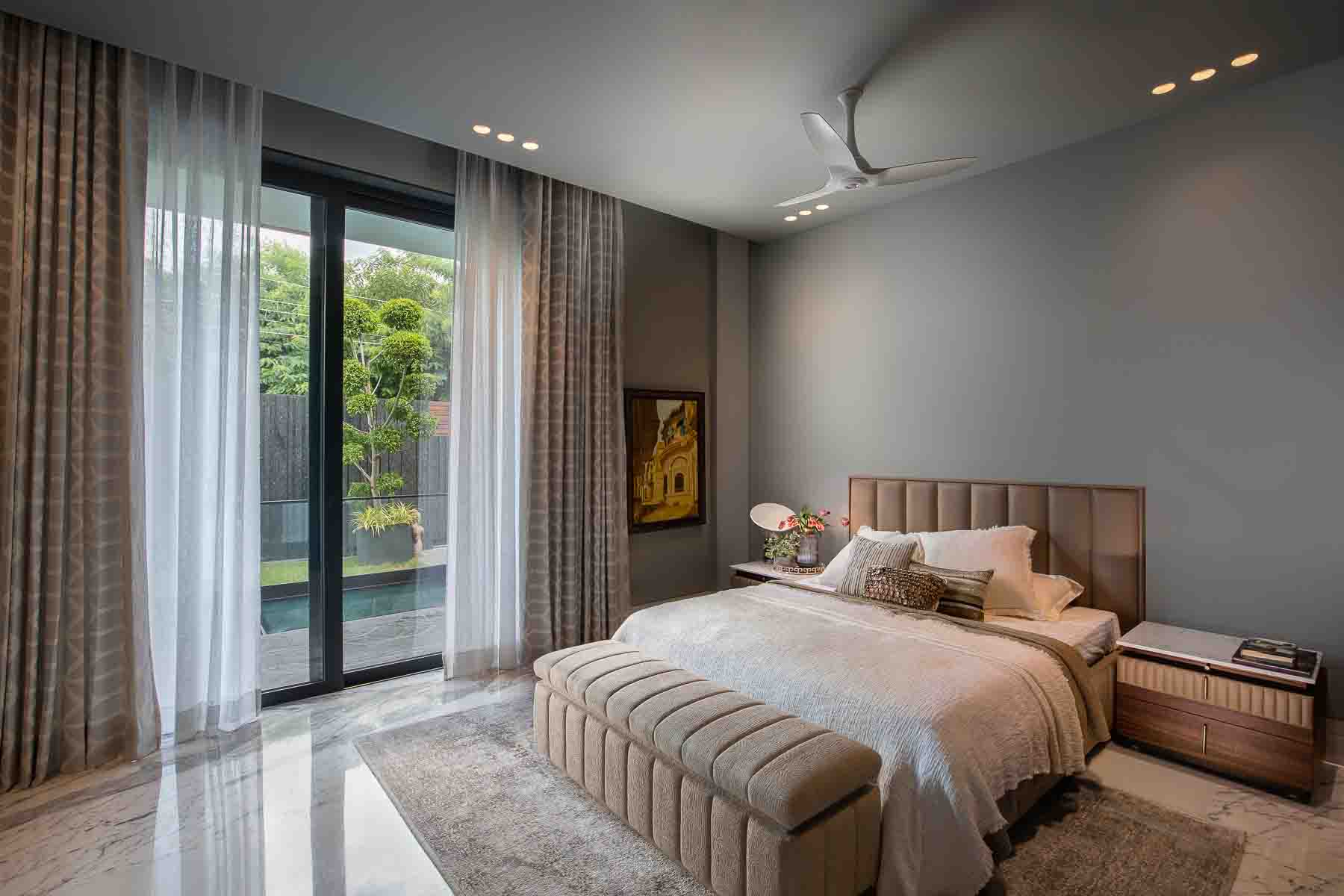 With free-standing bathtubs and mirrors, island washbasin counters, the expansive bathrooms present bold layouts.
With free-standing bathtubs and mirrors, island washbasin counters, the expansive bathrooms present bold layouts.
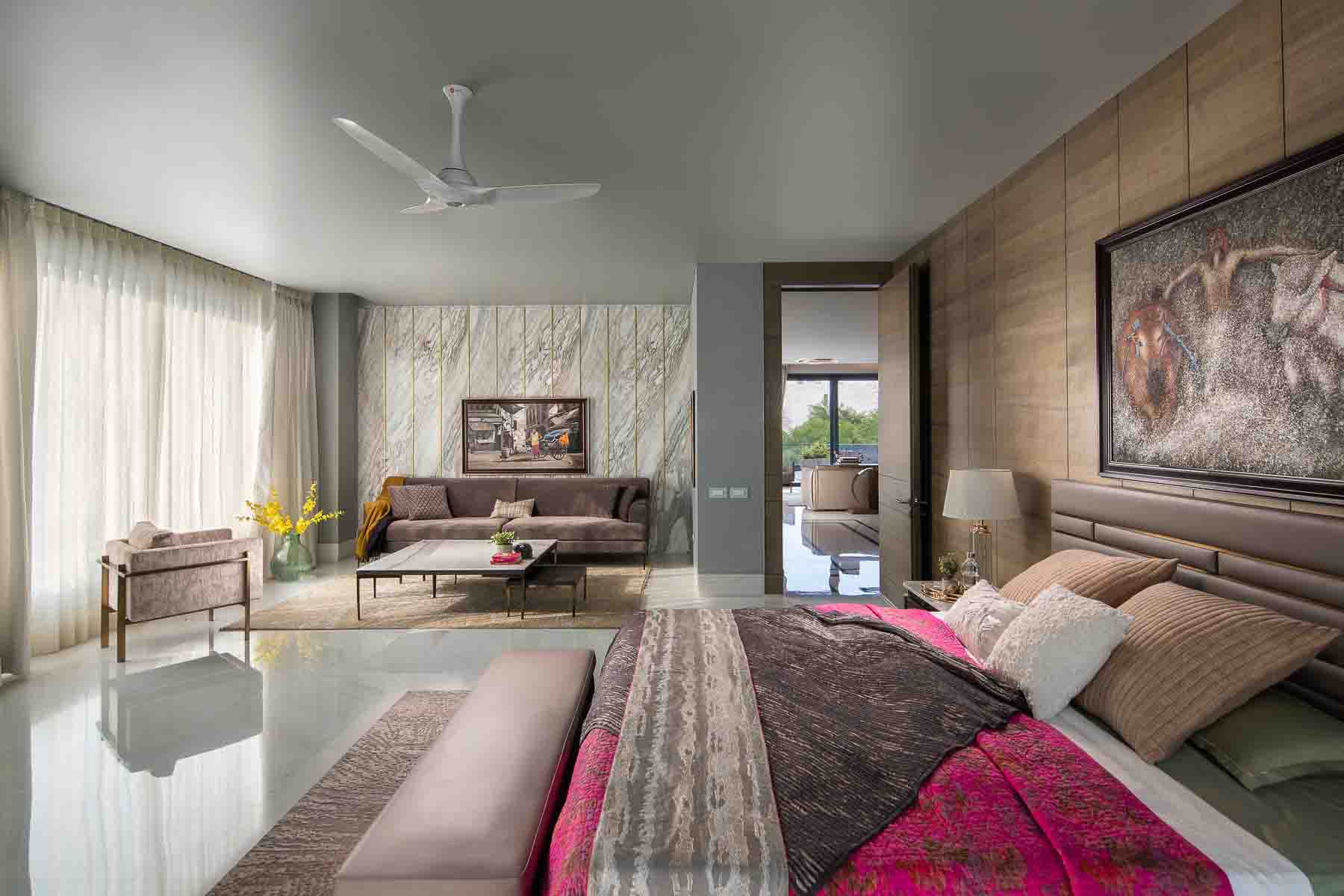 The luxurious stones on the walls and the floor create a rich and exclusive space.
The luxurious stones on the walls and the floor create a rich and exclusive space.
The Terrace Garden
The terrace garden is landscaped to offer peace and calm with some potted plants and an interesting Buddha sculpture. It is a great place for a quiet evening or for entertaining.
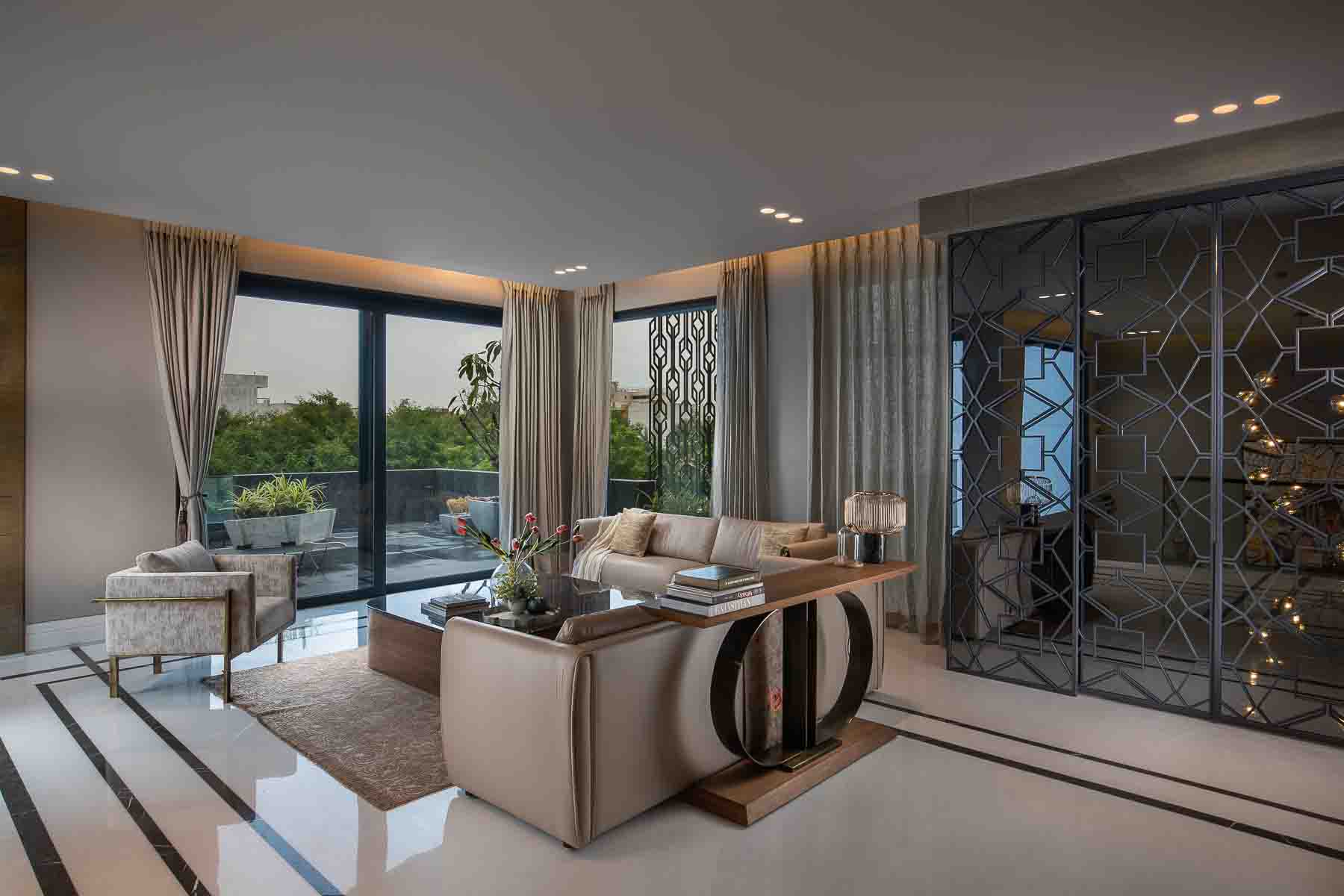 “The owners never need to draw their curtains. The vertical gardens set up strategically offer all the privacy needed,” says Monica.
“The owners never need to draw their curtains. The vertical gardens set up strategically offer all the privacy needed,” says Monica.
Also Read: Sahiba Madan of Insitu Design Studio Makes Excellent Use of the Mangalorean Design Elements In This Mumbai Bungalow
Rich Material Palette
While the interior design plan follows a minimal approach, what makes the home brimming with vibrancy and interest are the superior materials used and the perfect forms they are shaped into.
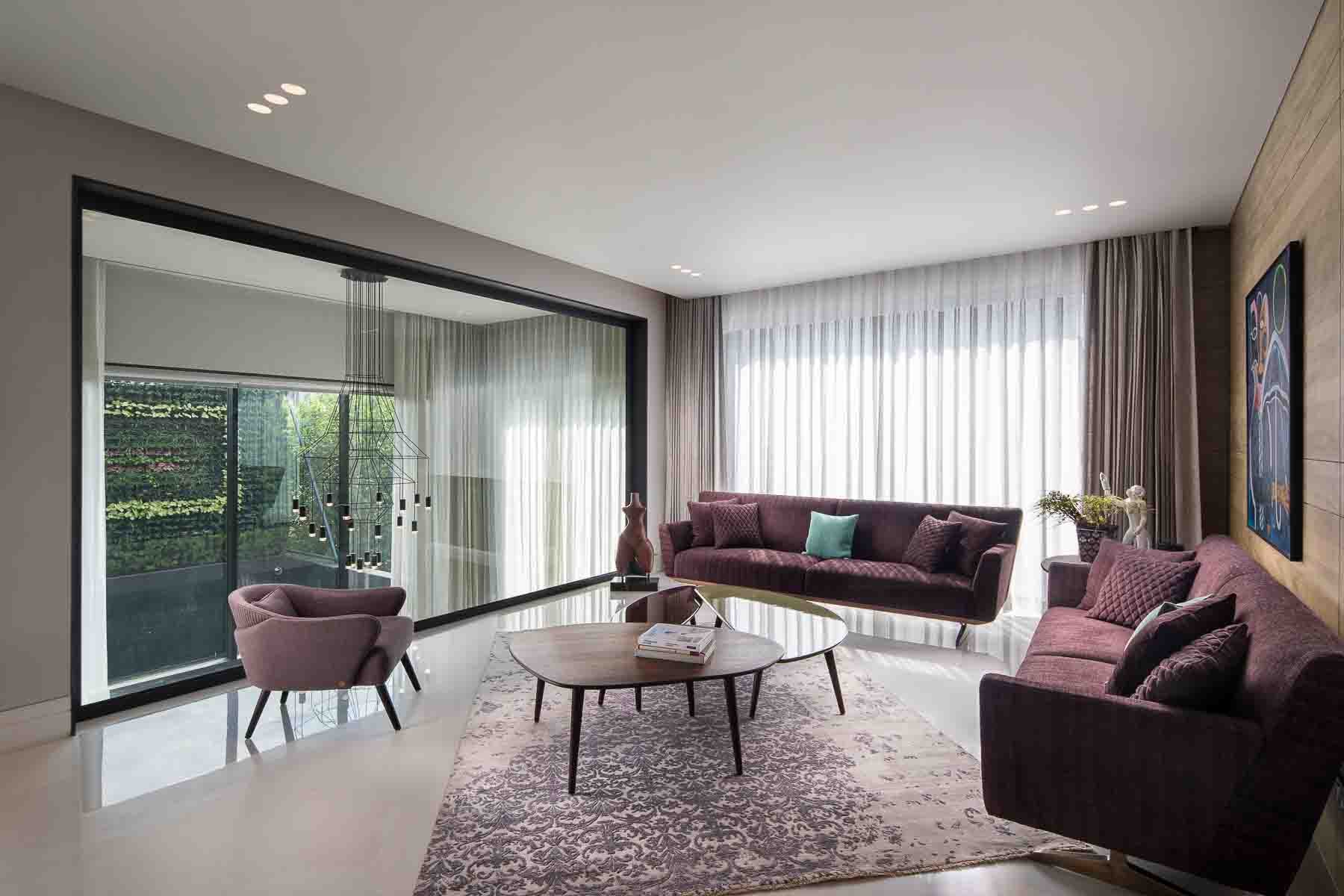 The interiors come alive with rich stones and marbles, luxurious carpets, velvet and suede furnishings, sculptural lights, and other materials like wood, metal, glass. The custom-created artworks add character, colour, and a bit of quirkiness to the environment.
The interiors come alive with rich stones and marbles, luxurious carpets, velvet and suede furnishings, sculptural lights, and other materials like wood, metal, glass. The custom-created artworks add character, colour, and a bit of quirkiness to the environment.
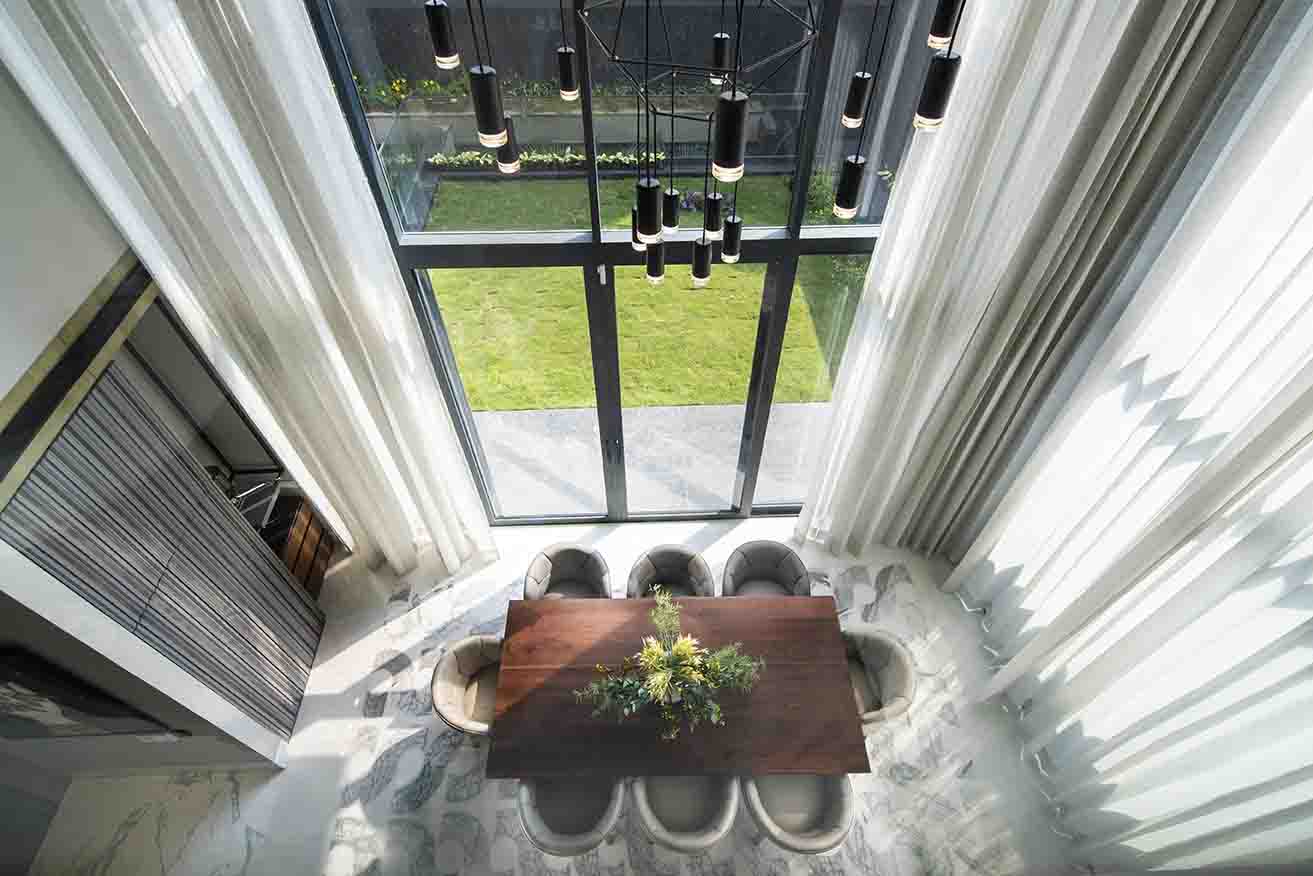
The choice of bold sculptural lights from Moooi and Flos are the other highlights of the project.
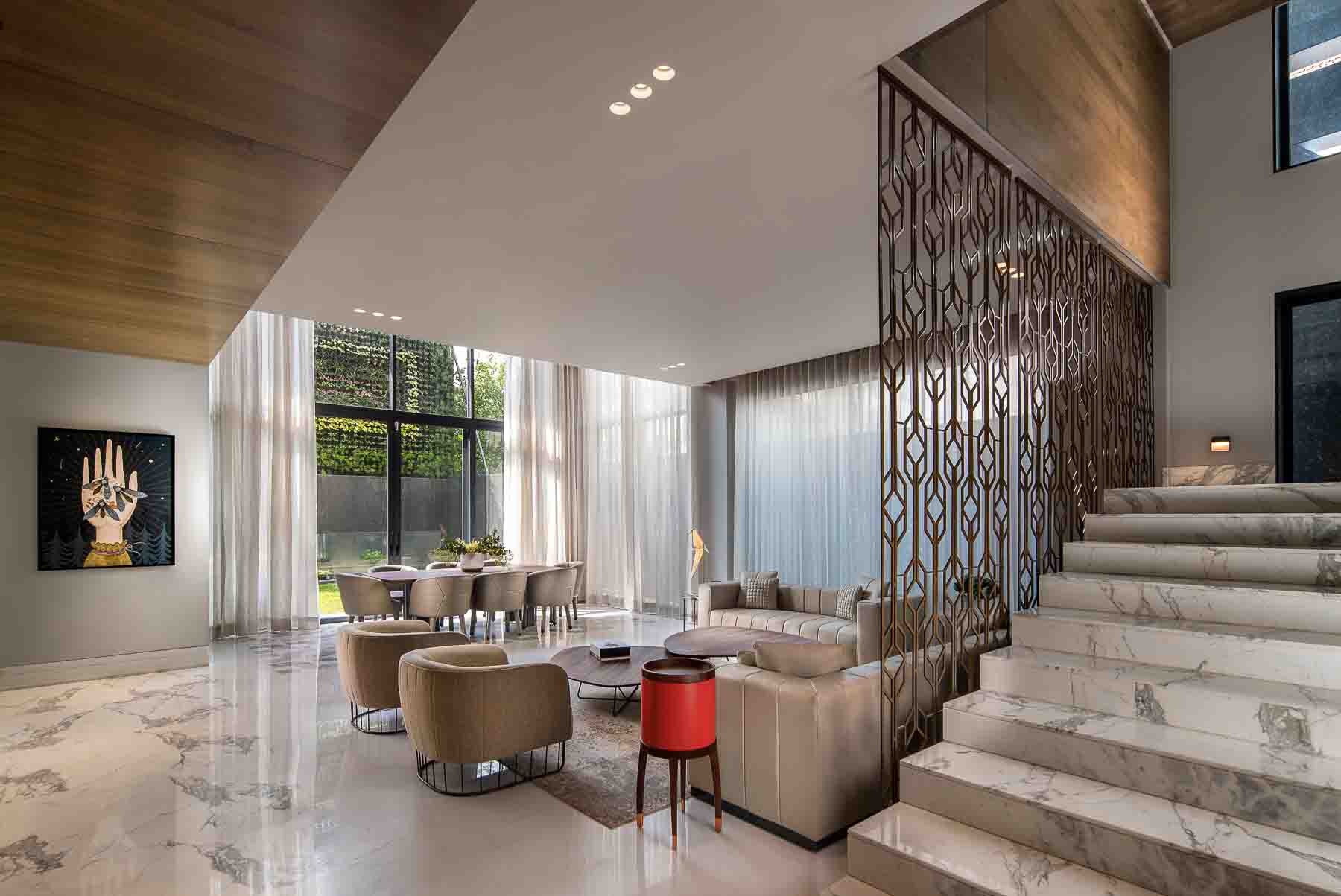 And the way greenery is used inside and outside the house not only adds freshness to the space but also works as a natural screen.
And the way greenery is used inside and outside the house not only adds freshness to the space but also works as a natural screen.
Project Details
Location: Gurgaon
Design Firm: Essentia Environments
Principal Designer: Monica Chawla
Keep reading SURFACES REPORTER for more such articles and stories.
Join us in SOCIAL MEDIA to stay updated
SR FACEBOOK | SR LINKEDIN | SR INSTAGRAM | SR YOUTUBE
Further, Subscribe to our magazine | Sign Up for the FREE Surfaces Reporter Magazine Newsletter
Also, check out Surfaces Reporter’s encouraging, exciting and educational WEBINARS here.
You may also like to read about:
This Bungalow by Azure Interiors Drops the Spotlight on Elegance Through Tasteful Elements and Subtle Colour Palette | Raipur
An Eclectic Bungalow With A Touch of NeoClassicism | Neeyon Interiors | Nivid House | Pune
And more…