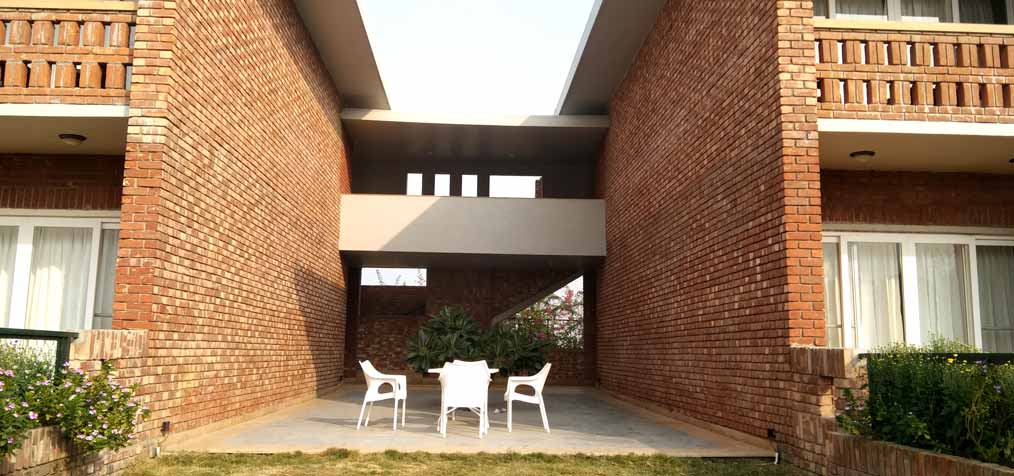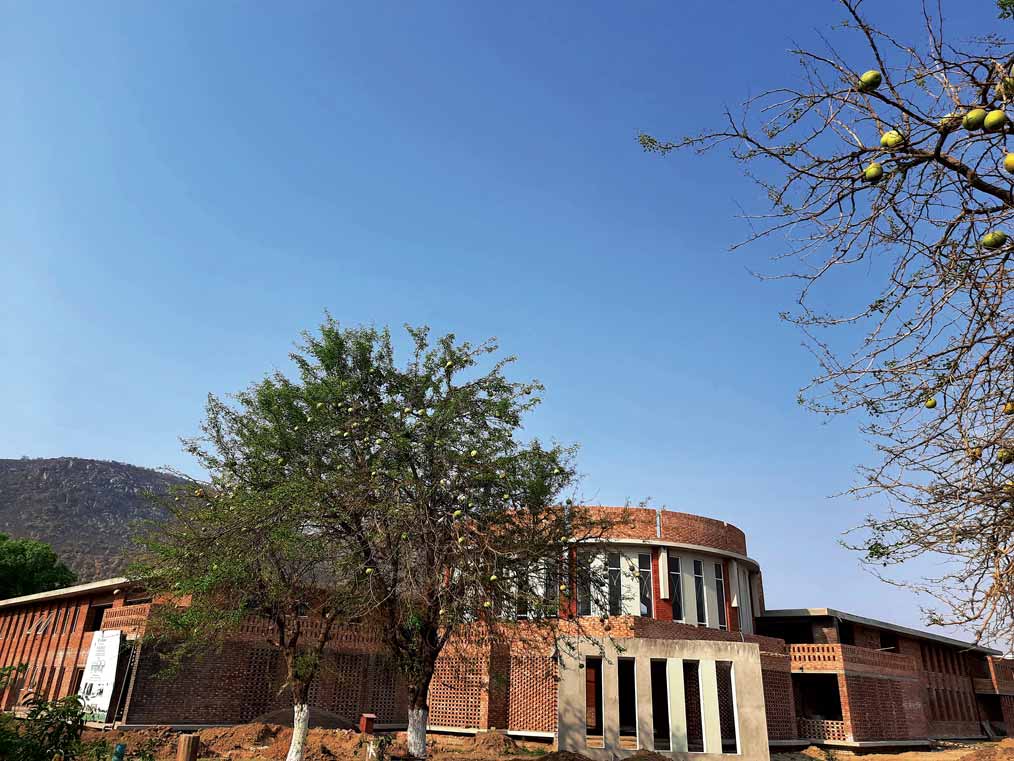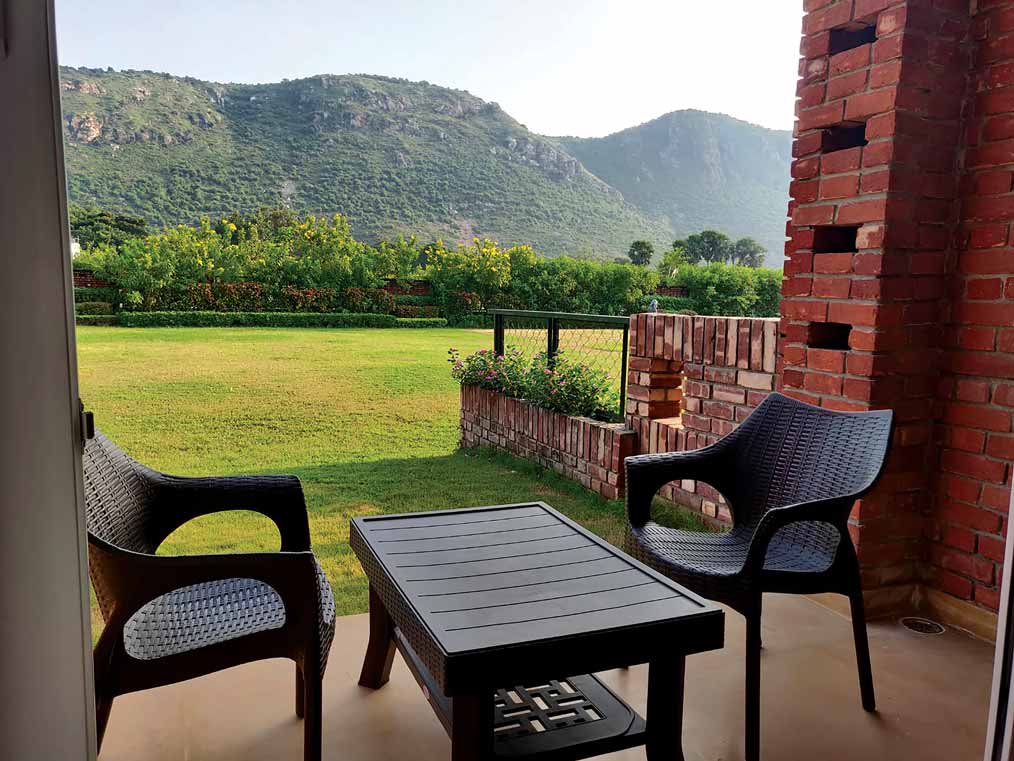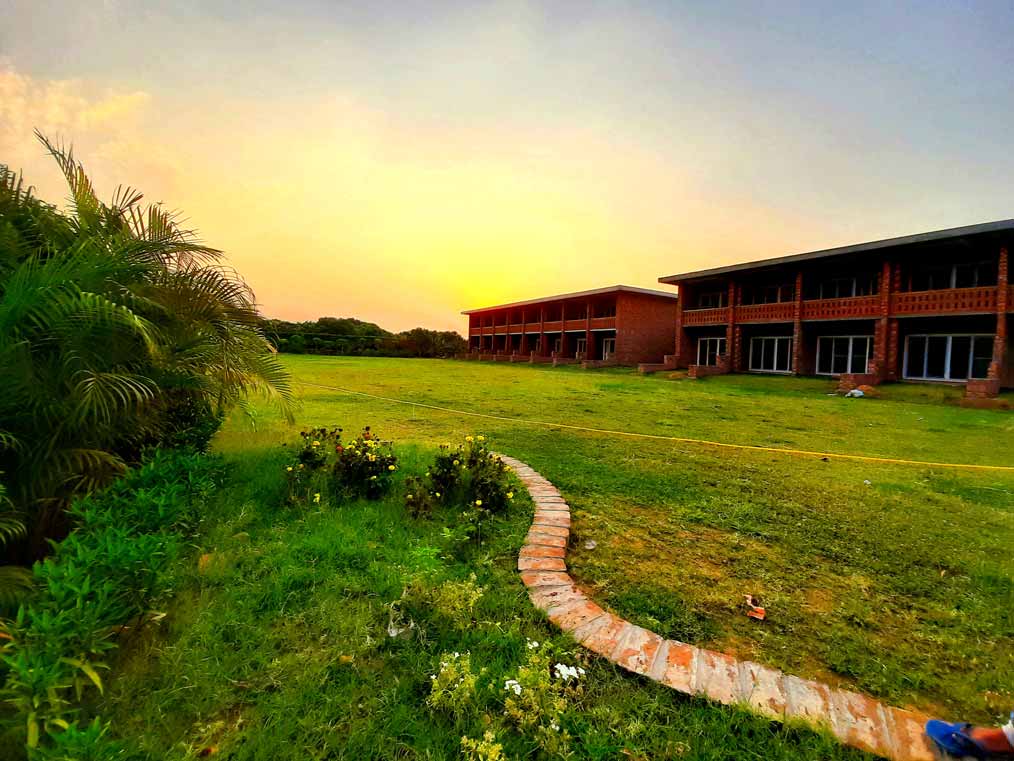
INNATE is Eastern India based group of architects, designers, urbanists, landscape professionals, interior and product designers. From the timid and humble beginnings, way back in 2005, through the ever-competitive journey, transformation is what INNATE has gone through. Headed by Ar Anirban Bhaduri and Ar Sanjay Mandal, INNATE has a continuous and deep presence in major architectural scenarios in various spheres of the country. INNATE’S architecture emerges out of a careful analysis of how contemporary life constantly evolves and changes. The philosophy is to believe that the work of a designer is really at the intersection of commerce and culture.



Kreepanidhi
The site for this project “ Kreepanidhi “, meaning Grace, is located in a pristine Jain Ashram named Veerayatan at Rajgir which is an ancient city in Nalanda district in the Indian state of Bihar. The city of Rajgir was the first capital of the kingdom of the Mauryan Empire. Both Mahavira and Buddha taught their beliefs in Rajgir during the 6th and 5th century BCE and it became one of the Buddha’s most important preaching locations. The ancient Nalanda university was located in the vicinity of Rajgir.

The project was envisaged as a Resort for the visitors to the Ashram in a very picturesque setting overlooking the Rajgir Hills. The accommodation facilities were required to be state of the art for the very esteemed profile of the devotees visiting Veerayatan, however, would be in line with the basic principles of the Ashram.
THE CONCEPT
The Veerayatan Ashram expands over more than 100 acres adjacent to the beautiful Rajgir hills. The built form was conceptualised as a low-key architecture using vernacular materials, contextual and respectful to the majestic settings. The principle of ‘opulence through simplicity’ is practised in the design.
All the existing trees were kept intact in the design, exploiting the view corridor, ensuring every room to overlook the imposing and alluring Rajgir hills. The orientation also ensures maximum natural light and ventilation considering the predominant wind flow with a local microclimatic setting due to the 300metre high adjacent hills.
MATERIALS
Vernacular and locally available materials has been used purposefully to make the architecture fuse with the settings. Red bricks, available in the Local Kilns is the primary material. The façade and interiors are entirely exposed brick, providing the minimalist look. The vertical surfaces have been played with different textures rendered by varying patterns of brick and brick ‘jalis’. Natural stones like Jaisalmer yellow and Kota stones have been extensively used in flooring. The earthy flavour is ensured also by the use of concrete textures and wood.
THE DESIGN
The two wings of the building are placed at right angles for exposure of the maximum vertical surfaces towards the existing natural features. The wings merges to a central entry block, which rises to a voluminous cylinder in the centre, providing a sense of direction, highlighting the entry experience. The central block diverges to the naturally illuminated corridors leading to the well-appointed rooms for guests. The facilities like the Prayer Hall, Restaurant, the Multi-purpose hall, the Children Activity area are located towards the inner side of the ashram overlooking the temple, the congregation areas and gardens.
Central Block: The Twelve beams converging to a central pillar rising to the zenith of the structure symbolises the Jain belief of Principles of ways of life culminating to the eternal truth.
Vernacular and locally available materials has been used purposefully to make the architecture fuse with the settings. Red bricks, available in the local klins is the primary material. The façade and interiors are entirely exposed brick, providing the minimalist look.
The central block is a spacious welcoming entry lobby with an imposing height and structure bound to create a sense of reverence in the minds of the visitors. The concept of the entry hall is visualised as a pseudo domical structure. The ribbed beams curves and tapers towards the centre supporting the huge built span and giving a feel of a dome scooped out from a cube from beneath. The Twelve beams converging to a central pillar rising to the zenith of the structure symbolises the Jain belief of Principles of ways of life culminating to the eternal truth. The stark concrete finish with strategic illumination during the day and lighting at night lends a sense of inspiration.

The room interiors are a combination of the exposed brick finish and use of wood textures with the furthest end of the room with a large balcony overlooking the hills. The ground floor rooms enjoy an additional private patio extending from the balconyfusing with the central landscape. Use of exposed brick both in the façade and the interiors required meticulous planning of all MEP services well camouflaged with varying patterns of brick.

Natural illumination has been planned in every area with intelligent detailing, allowing sunlight to come even to the lower floor. Extensive use of Brick – Jali for filtered sunlight to create a pattern of light and shade within the spaces created. The façade illumination has been conceptualised to create an entirely exposed brick façade of varying patterns to exuberate a sense of poetic magic. Kreepanidhi is just completed and had been acclaimed and accepted by the venerable Jain Sadhvis of Veerayatan, where the project symbolises the pristine way of providing world class facilities in the most simplistic, subdued and contextual architecture.