
Envisioned and designed by Ar. Vijay Sohilia and Ar. Raj Kachhadiya of Design Dott Com, this residence is set in an apartment overlooking the Tapi River in Surat. Aptly named “Kinaara” or 'The Ripple House', the design of this house has been conceptualised taking inspiration from river waves called the “Ripple Effect”. Moreover, the client’s affinity for maximalism and a house that reflects his personality led to the design idea. Architects shared morer details about the project with SURFACES REPORTER (SR). Take a look:
Also Read: Bold Jewel Tones Offset By Neutral Palette To Give A Wow Look To This Surat Home Designed by Eshita Marwah of /e
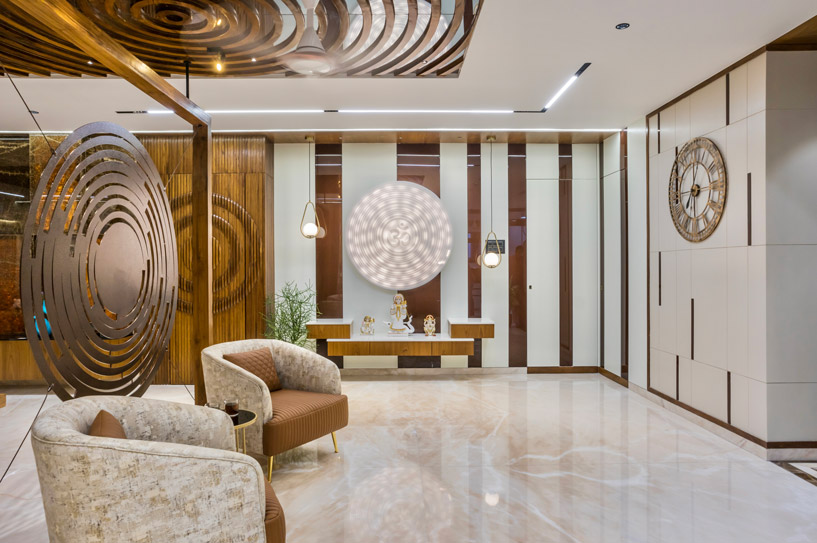 \
\
Eye-Catching Door
The main door is designed as a group of concentric rings with punctures in it creating a unanimous formation, and becoming an eye-catching element at the first point.
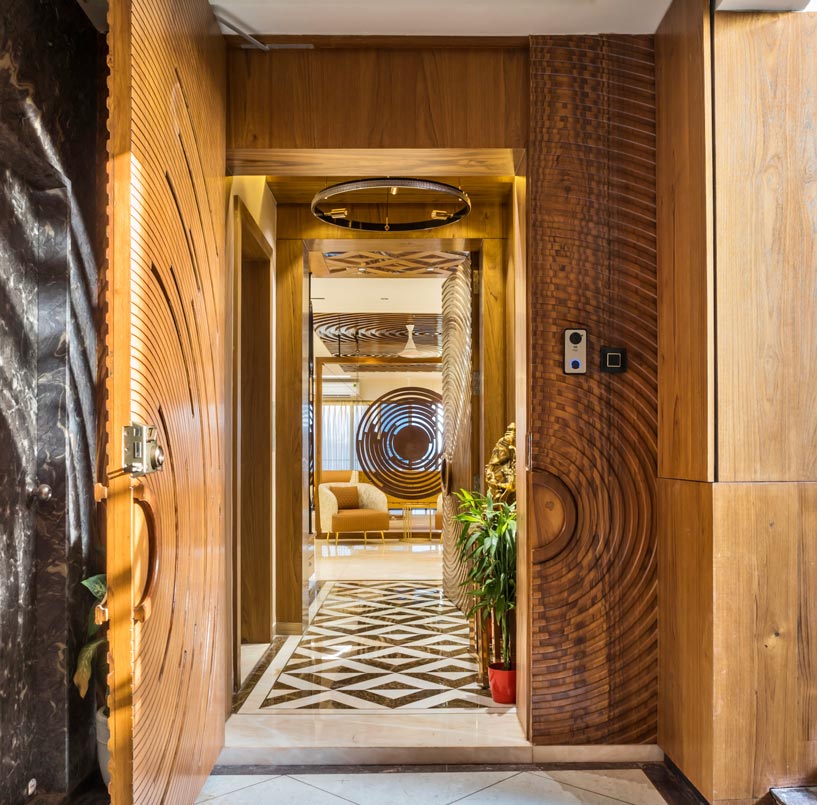 Followed by the main door is a small buffer space _ a personal lift lobby with patterned inlay flooring in white Italian marble and brown onyx. The pattern of the flooring is carried forward to the adjoining highlight wall and reflected in the ceiling using a mirror, creating c-shaped patterned surfaces.
Followed by the main door is a small buffer space _ a personal lift lobby with patterned inlay flooring in white Italian marble and brown onyx. The pattern of the flooring is carried forward to the adjoining highlight wall and reflected in the ceiling using a mirror, creating c-shaped patterned surfaces.
Welcoming Entrance Foyer
As one enters the house, one witnesses the vastness of the space. The foyer space has informal seating with an elemental screen as a backdrop.
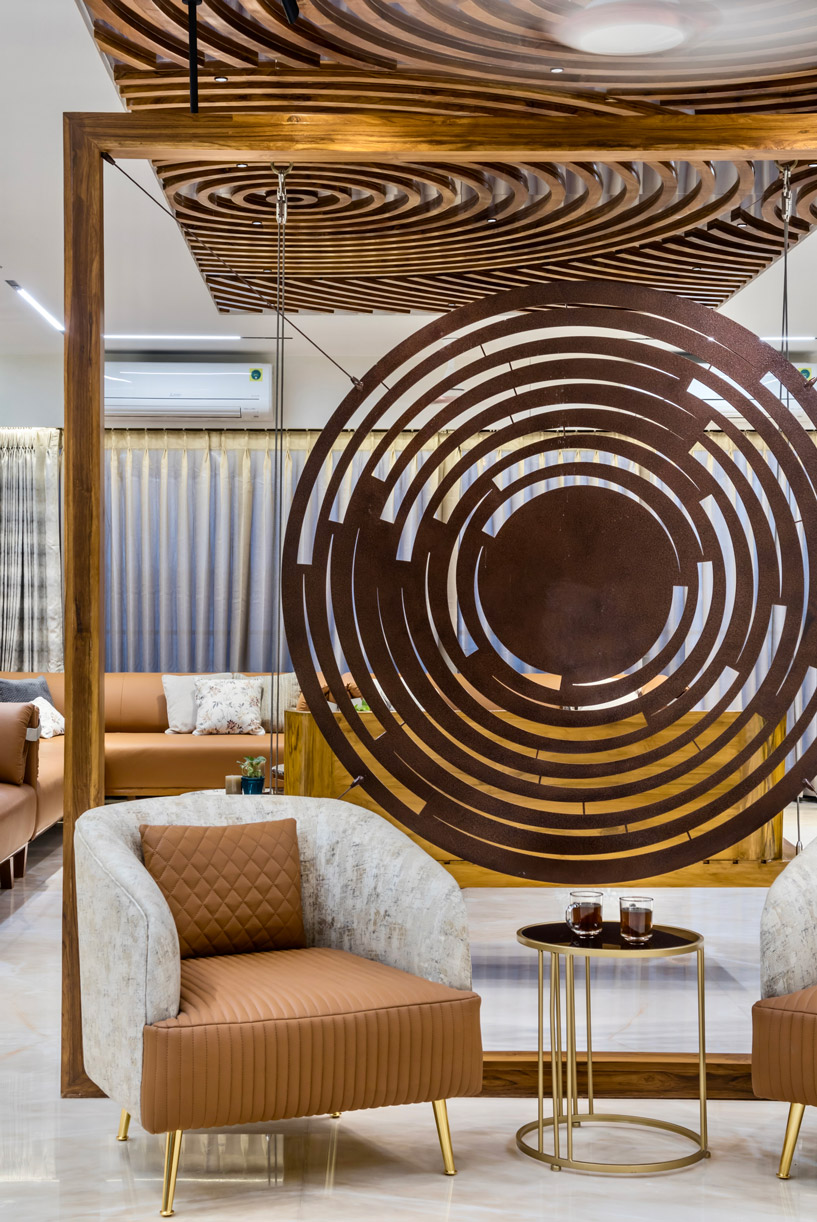
Rich and Refined Living Area
The living area seamlessly transpires into an ultra-chic adobe with modern lighting, rich and refined detailing, dramatic wall textures and accent features. The ceiling becomes the “fifth wall” in the space and adds to the maximalist design featuring a ripple pattern in mirror and wood.
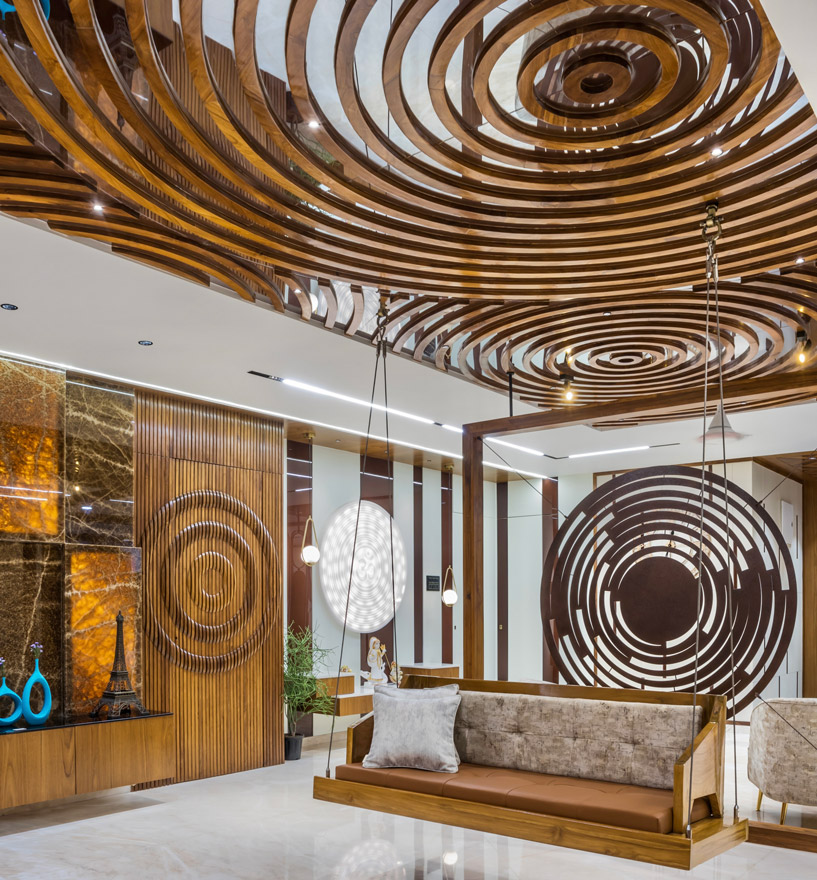 The TV wall has panelling done in onyx stone backlit randomly to enhance the beauty of the space at night. The balcony adjoining the living space gives an expanse of river view from the inside.
The TV wall has panelling done in onyx stone backlit randomly to enhance the beauty of the space at night. The balcony adjoining the living space gives an expanse of river view from the inside.
Visually Connected Living and Dining Area
The layout is an open plan with Foyer, Living, Puja, Dining and Kitchen connected visually but separated by partitions and varied furniture elements.
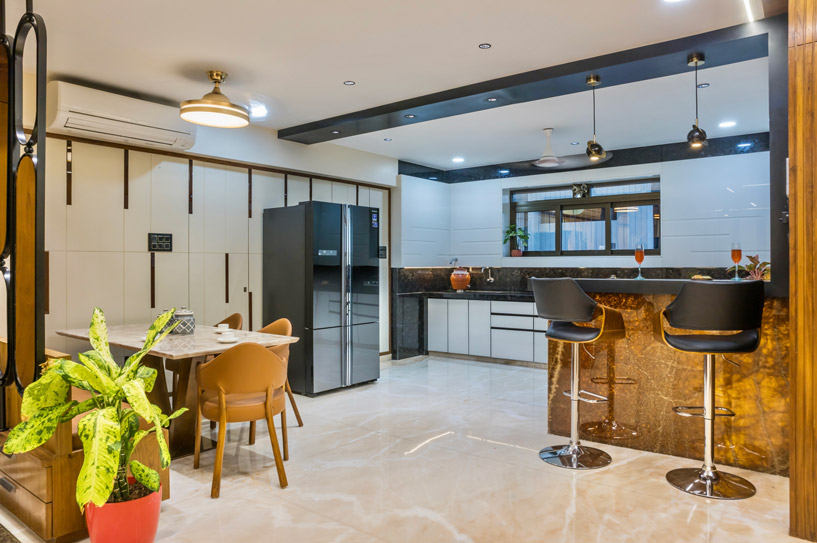 The panelling in the area is kept subtle with random grooves and mirror strips added to the detail.
The panelling in the area is kept subtle with random grooves and mirror strips added to the detail.
Minimal Bedooms Get An Artistic Touch
The bedrooms are kept minimal with metal art pieces on the bed back. The back walls are treated in veneer, leather and mirror panelling with different character in each room.
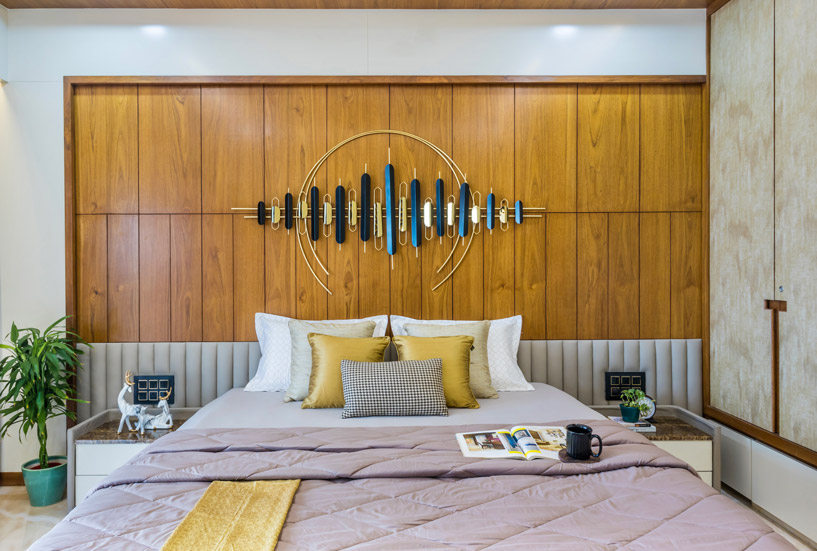 With a unique selection of upholstery and patterns in all rooms, all bedrooms are symphony with each other yet unique in their own way.
With a unique selection of upholstery and patterns in all rooms, all bedrooms are symphony with each other yet unique in their own way.
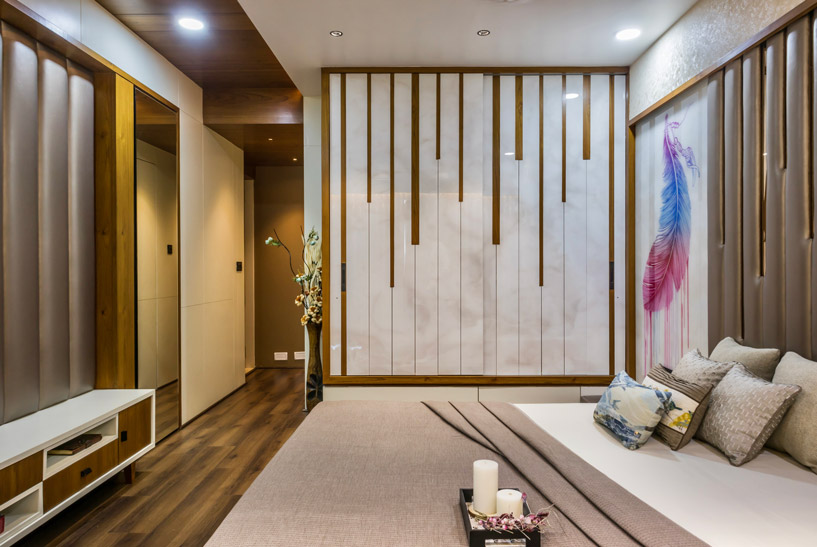
Project Details
Project Name: Kinaara |The Ripple House
Design Firm: Design Dott Com
Principal Architects: Ar.Vijay Sohilia and Ar. Raj Kachhadiya
Photography by: Studio Rohan Patel
Styling by: In-House Styling
Keep reading SURFACES REPORTER for more such articles and stories.
Join us in SOCIAL MEDIA to stay updated
SR FACEBOOK | SR LINKEDIN | SR INSTAGRAM | SR YOUTUBE
Further, Subscribe to our magazine | Sign Up for the FREE Surfaces Reporter Magazine Newsletter
Also, check out Surfaces Reporter’s encouraging, exciting and educational WEBINARS here.
You may also like to read about:
Eshita Marwah and Rutvan Sheth Used Just 4 Main Materials to Create This Vibrant Home in Surat | V-Create Architects
The Surat-based IT Workstation Office Designed With Modern Minimal Interior Style | Vedhas Arch Design
The Minimalist Luxurious Interior of This Show-Flat in Surat Oozes Understated Elegance, Subtle Colours, and Less Visual Clutter | Utopia Designs
and more...