
Rotterdam, Germany and Indonesia based-architecture firm SHAU designed a micro-library - Taman Bima in Bandung, Indonesia using 2,000 recycled plastic ice-cream tubs. A few tubs were punctured to showcase a message. The project was the prototype of the firm for several small libraries that the firm plans to build across Indonesia. Read more about the project below at SURFACES REPORTER (SR):
Also Read: A Futuristic Library in Milan Topped By An Organic Floating Ring | Studio Noa*
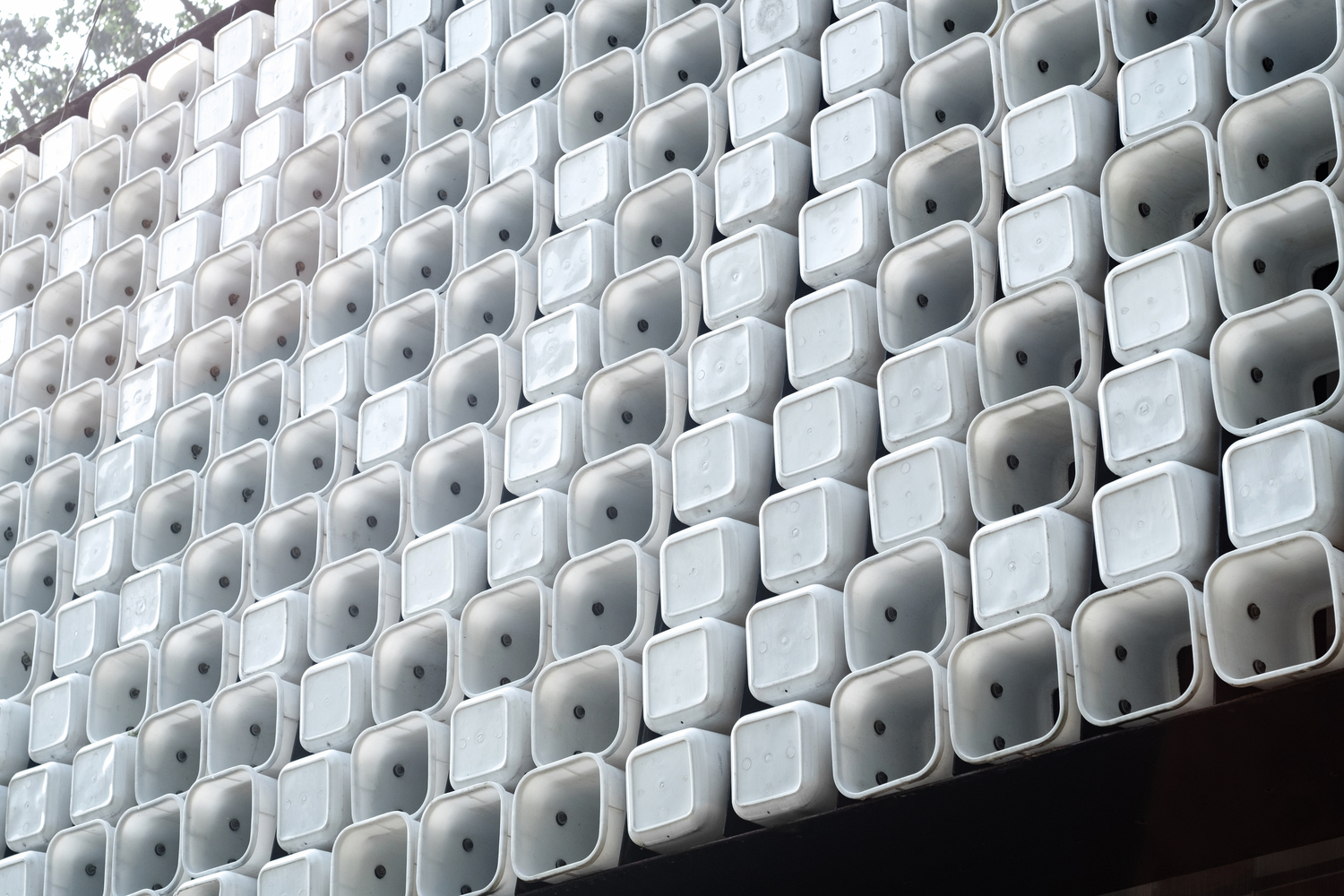 Situated in a small public square in the city's Taman Bima neighbourhood, this beautiful microlibrary provides space for teaching and other activities to the students. The aim of creating this library was to encourage reading and learning by combating the nation’s high illiteracy and school dropout rates. The entire project was finished within a budget of around £30,000. The project was developed with support from the local council and NGO Dompet Dhuafa.
Situated in a small public square in the city's Taman Bima neighbourhood, this beautiful microlibrary provides space for teaching and other activities to the students. The aim of creating this library was to encourage reading and learning by combating the nation’s high illiteracy and school dropout rates. The entire project was finished within a budget of around £30,000. The project was developed with support from the local council and NGO Dompet Dhuafa.
Upcycled Plastic Tubs To Create Unique Facade
The design team found an economical material that is locally sourced to create the unique facade of the library. The exterior made out of 2000 reused plastic ice-cream tubs not only provides shade but also allows light and air to reach the interior. The initial plan was to use white and translucent plastic jerry cans however threes were not available in the qualities required to create the wall.
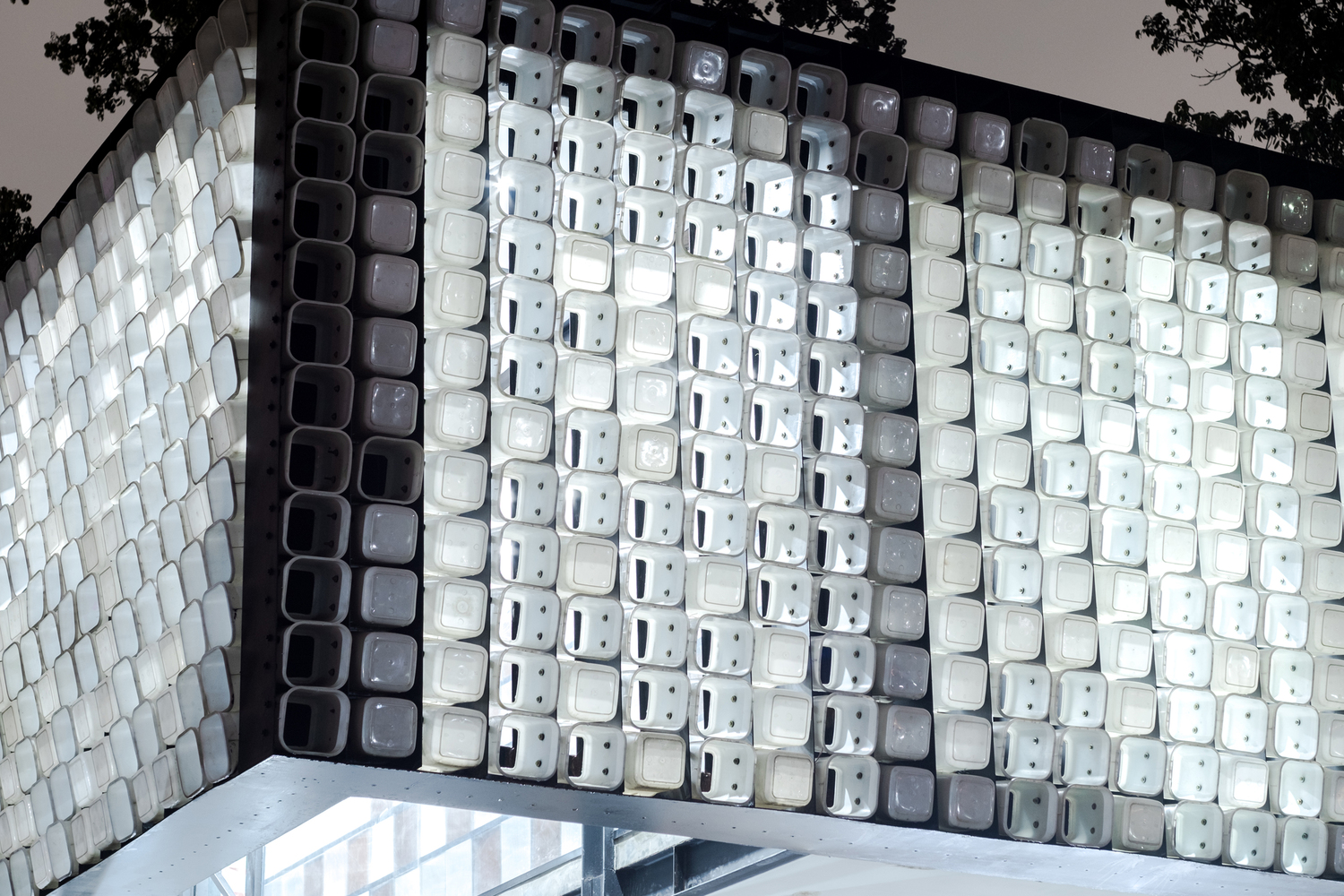 Lastly, they ended up in ice cream tubs as these can be purchased in large quantities. The advantage of these tubs is that they remain stable even after removing the bottoms, meaning they allow proper airflow throughout the library.
Lastly, they ended up in ice cream tubs as these can be purchased in large quantities. The advantage of these tubs is that they remain stable even after removing the bottoms, meaning they allow proper airflow throughout the library.
Vertical steel ribs support the plastic tubs and then these tubs are angled outwards to offer an effective rain screen. And during tropical storms, the facade can be made impermeable by closing the translucent sliding doors framed behind the exterior. The architects arranged these tubs as pixelated surfaces of open and closed elements. The punctuated system depicts a message from Bandung's mayor which reads: "buku adalah jendela dunia", meaning "books are the windows to the world ".
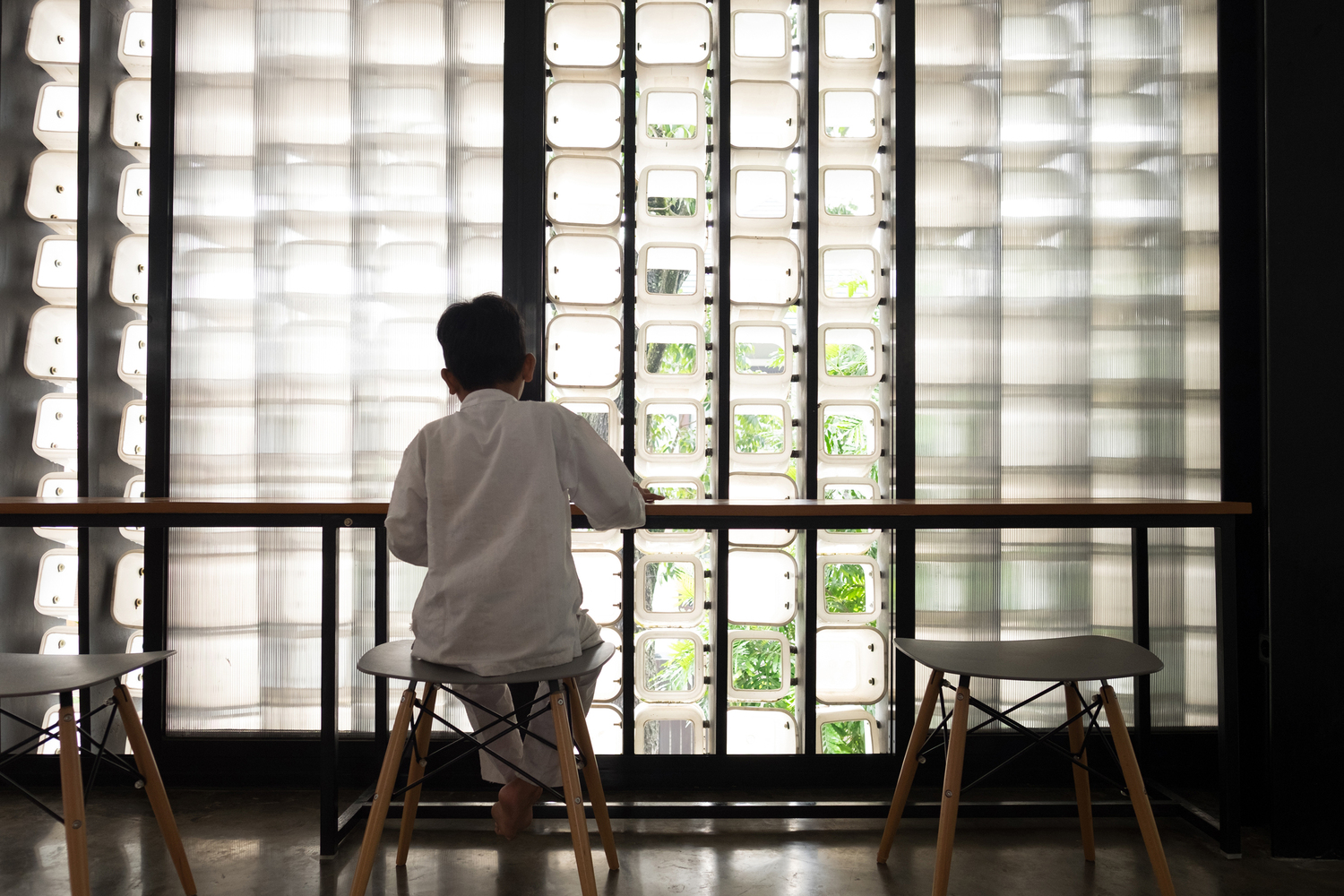 "Not only does the facade give additional meaning to the building, but the buckets also generate a pleasant indoor light ambiance since they scatter direct sunlight and act as natural light bulbs," said Shau
"Not only does the facade give additional meaning to the building, but the buckets also generate a pleasant indoor light ambiance since they scatter direct sunlight and act as natural light bulbs," said Shau
The bottoms of the tubs are removed to the half of the buckets that were done by local craftsmen, who customized it innovatively to make the process more efficient and accurate.
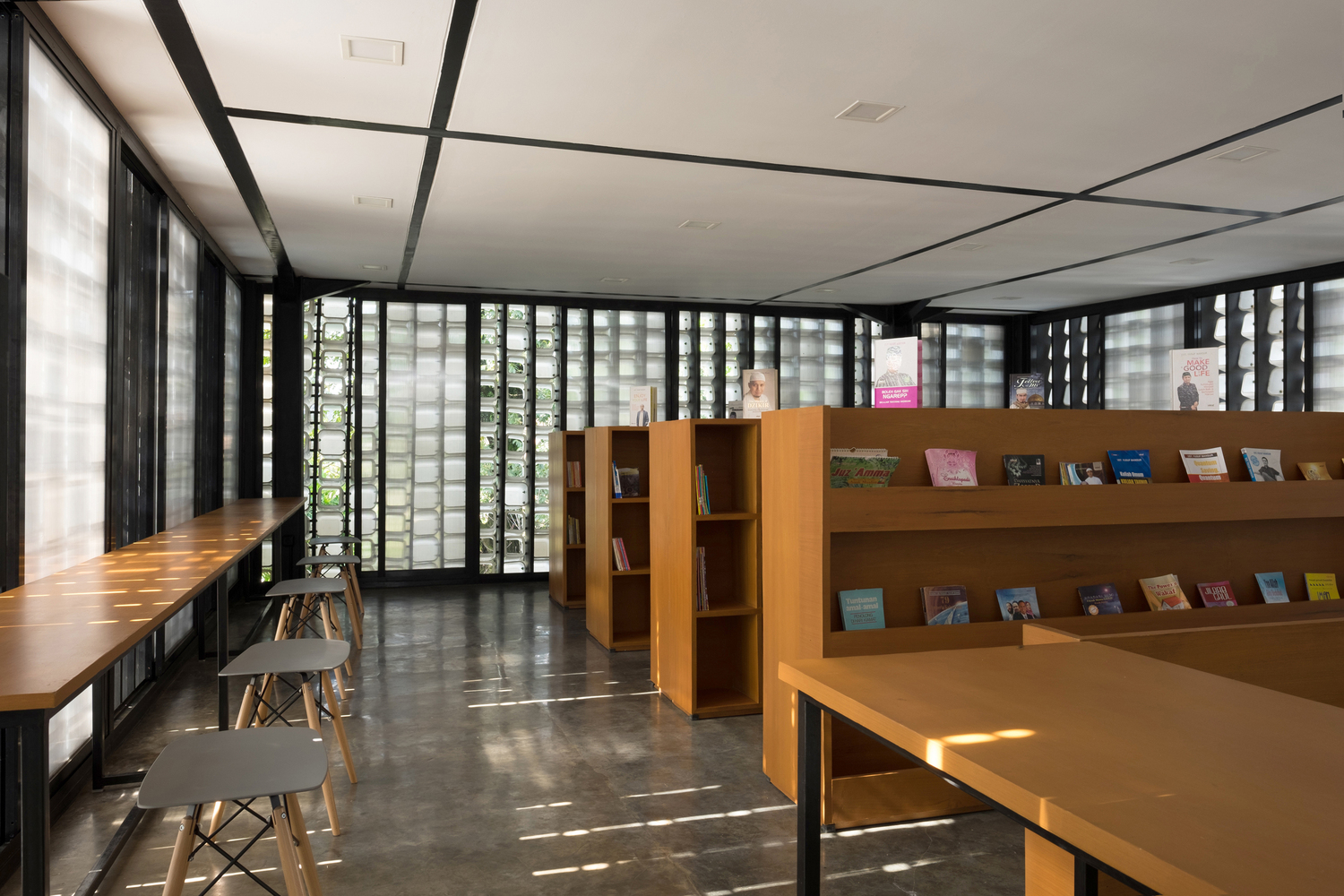 The building is constructed via a simple steel structure made from I-beams and concrete slabs for the roof and floor.
The building is constructed via a simple steel structure made from I-beams and concrete slabs for the roof and floor.
Also Read:Book Forms Translate Into Architectural Features In This Library in China | Panorama Design Group | Reading Mi
Elevated Library Placed Over An Old Stage
The micro library is elevated from the ground on a simple steel I-beam structure. An old stage used by the community for events and gatherings forms the foundation of the building. The old stage was remodeled with a set of wide stairs and concrete.
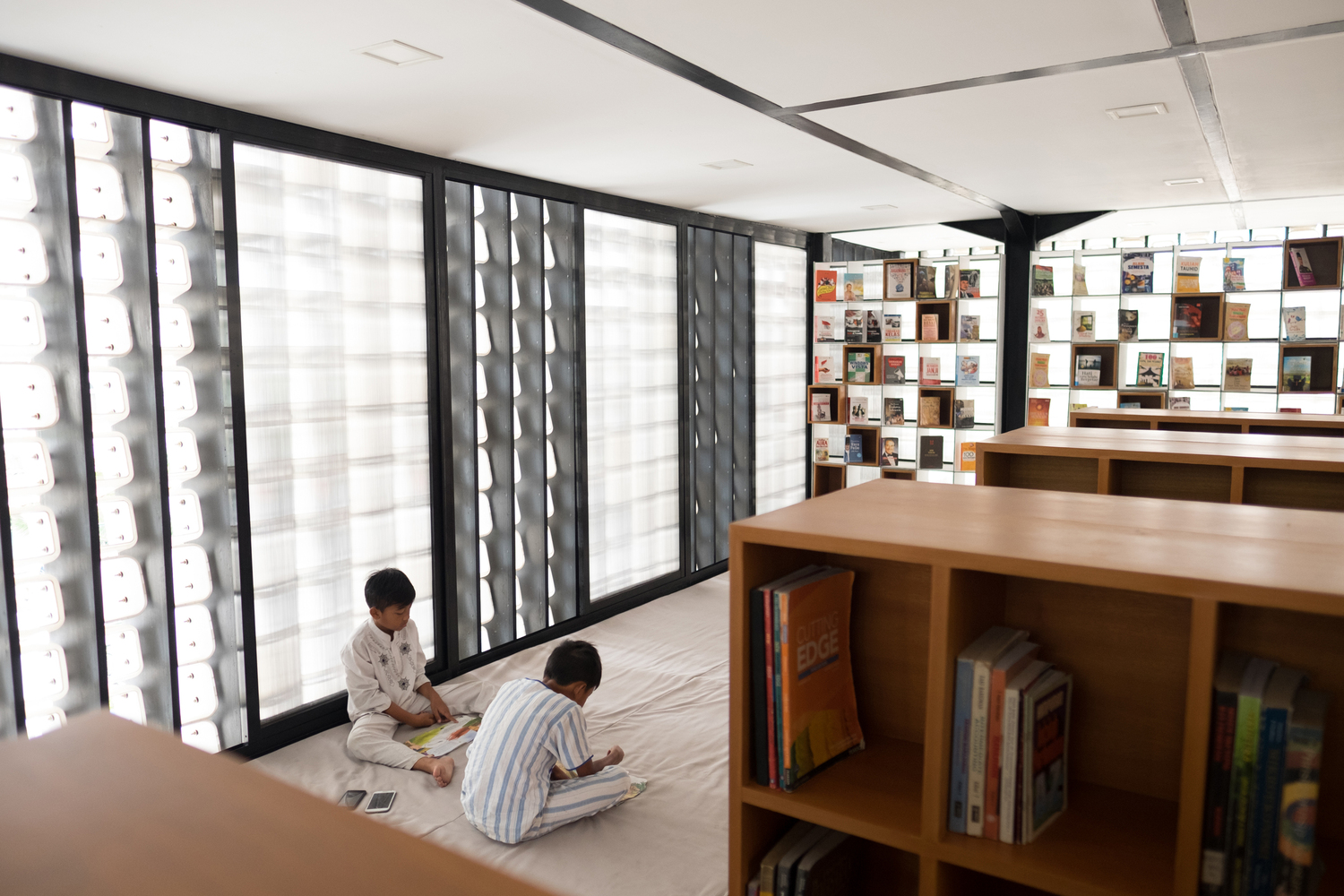 "Our intention was to add rather than take away, so we decided to enhance the open stage by shading it, making it rain protected and covering it in the form of the floating library box," said the architects
"Our intention was to add rather than take away, so we decided to enhance the open stage by shading it, making it rain protected and covering it in the form of the floating library box," said the architects
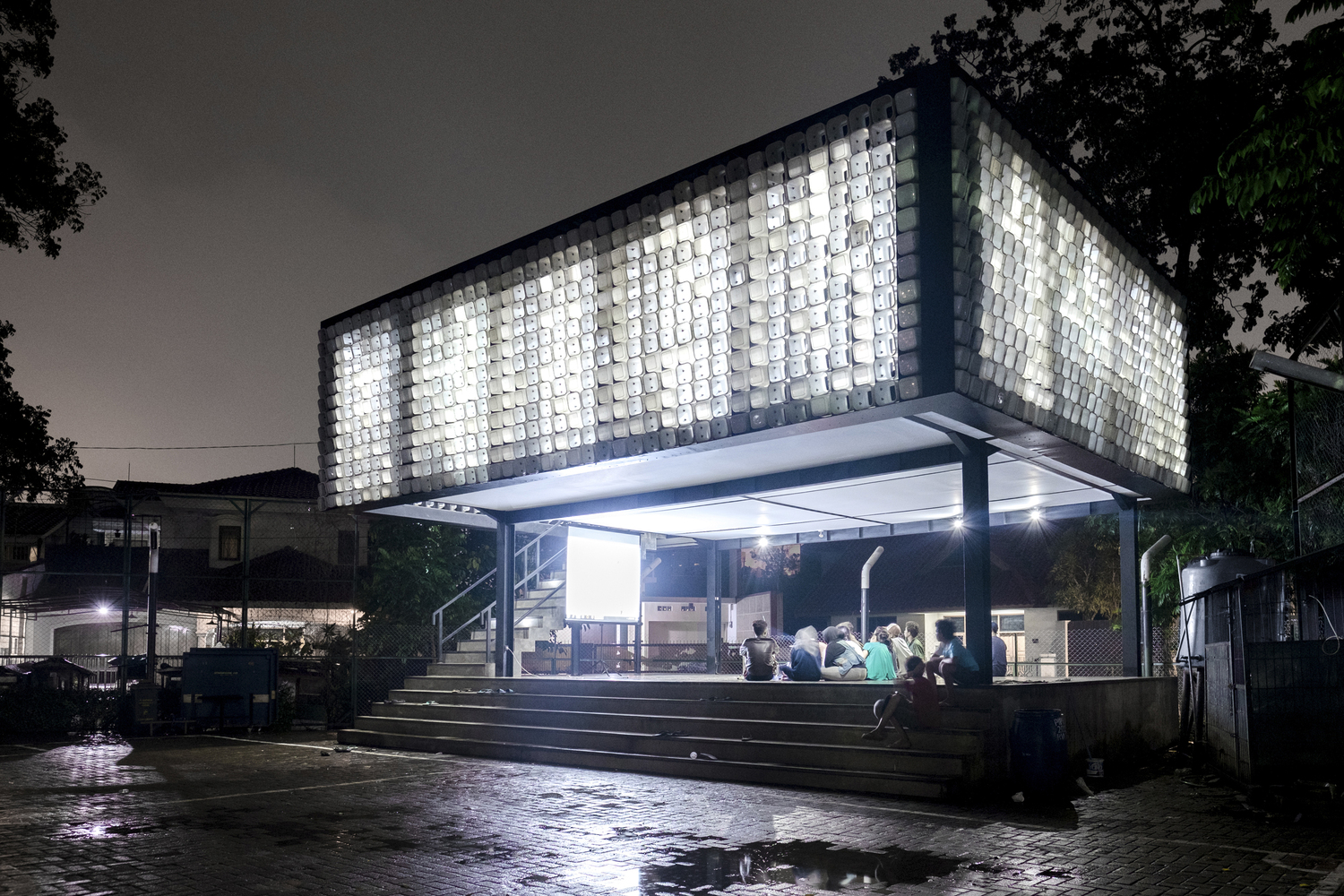 The main aim of the project team was to rekindle people’s interest in books by offering a dedicated space for learning and reading and where availability of books, courses and other media is easy.
The main aim of the project team was to rekindle people’s interest in books by offering a dedicated space for learning and reading and where availability of books, courses and other media is easy.
Project Details:
Project Team: Shau Bandung Florian Heinzelmann, Daliana Suryawinata, Yogi Ferdinand with Rizki Supratman, Roland Tejo Prayitno, Aditya Kusuma, Octavia Tunggal, Timmy Haryanto, Telesilla Bristogianni, Margaret Jo
Contractors: Yogi Pribadi, Pramesti Sudjati
Signage graphic design: Nusae
Client: Dompet Dhuafa, City of Bandung
Supported by: Dompet Dhuafa, Urbane Community, Indonesian Diaspora Foundation
Photography: Sanrok Studio.
Keep reading SURFACES REPORTER for more such articles and stories.
Join us in SOCIAL MEDIA to stay updated
SR FACEBOOK | SR LINKEDIN | SR INSTAGRAM | SR YOUTUBE
Further, Subscribe to our magazine | Sign Up for the FREE Surfaces Reporter Magazine Newsletter
You may also like to read about:
Circular-Shaped Windows Accenturate The Brick Facade of This Library in Vietnam | HAS Architecture & HNA Architects
SHAU Employs FSC-Certified Timber and Passive Climatic Technique to Design Warak Kayu Micro Library in Indonesia | WAF Shortlists
And more…