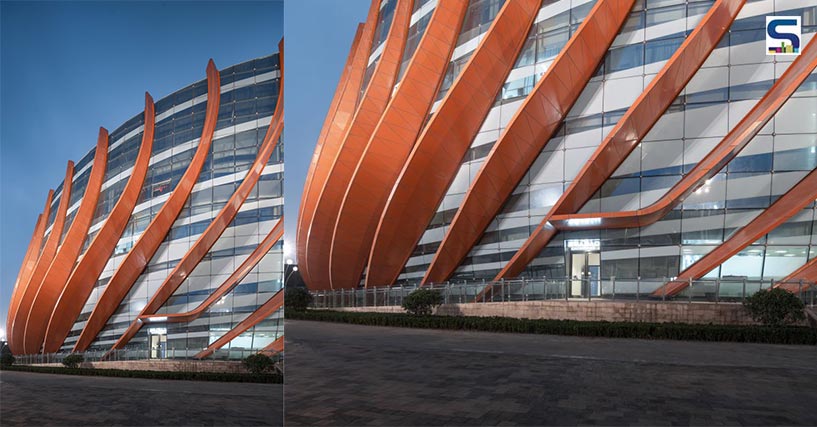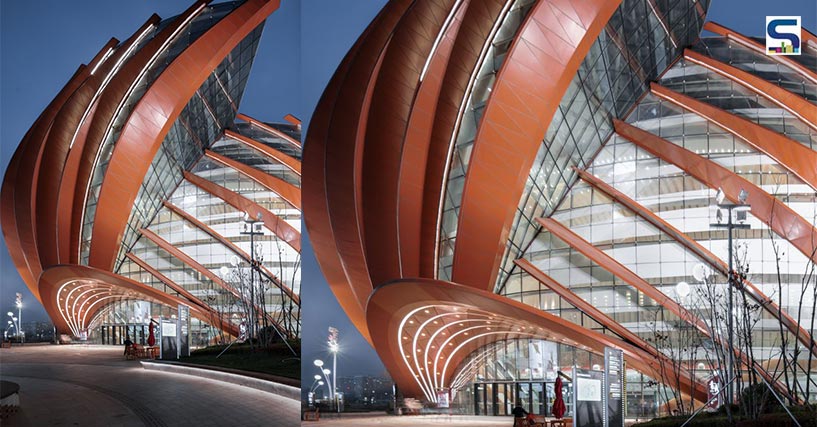
Designed to proudly sit on the coast of the port city of Qingdao, the Show Theater’s conch shape is a hat-tip to the city’s marine-rich culture. It also sits right beside the Grand Theater, which has a more subtle design language, creating a kind of contrast that’s wonderful to look at.
In the government’s attempt to revitalize the city and restore it to its original glory, designer Shanxing Gao proposed to design the Show Theatre nuzzled on the coast of the port city of Qingdao. According to Gao: “In history, Qingdao was the hometown of Dongyi’s marine civilization, the important place of the Nation of Sea King in the Spring and Autumn period, and one of the earliest prosperous places on the Maritime Silk Road.” Here is a detailed report on SURFACES REPORTER (SR).
 The Show Theatre is a cultural, tourism and performing arts product that lures citizens and tourists with its aesthetical and parametric architecture that resonates with a marine theme.
The Show Theatre is a cultural, tourism and performing arts product that lures citizens and tourists with its aesthetical and parametric architecture that resonates with a marine theme.
Winner of A’ Design Award, the Show Theatre is a cultural, tourism and performing arts product that lures citizens and tourists with its aesthetical and parametric architecture that resonates with a marine theme. The proposal came in from a conch – one of the oldest marine creatures. Its vertical conch texture creates an abstract and dynamic shape that blends with the unique marine culture of Qingdao.
As the Show Theater and the Grand Theater stand in a beautiful contrast by the sea, they look the same yet different. The character of times and environmental insight are showcased through architectural performance functions with customization, material shaping systems, and complex and elegant spatial organization.
 BIM methodology had been introduced to the spatial curves during the first stage of design.
BIM methodology had been introduced to the spatial curves during the first stage of design.
Swirling elements of the outer façade that are reminiscent of the spiral observed on conch shells form a curvilinear language of its own, thereby implying multi-level metaphors. Its organic shape adopts a spiral ascending curve which is enveloped in a full glass curtain wall that draws attention to the natural texture of the conch. The shape of the theatre had been defined as a hyperboloid of negative Gaussian curvature with different curvatures everywhere during its construction phase. This caused difficulty in processing and generated a high cost of curtain wall processing. As per its design principles that were directly related to its structural design and morphological requirements through the establishment of Grasshopper-assisted design logic, the traditional basic surface morphology had been defined by the orthogonal UV direction to achieve a positive design optimization of construction-oriented.
BIM methodology had been introduced to the spatial curves during the first stage of design. Additionally, it had also been used for the design communication and file control that enabled the transition of the initial design concept to the final built structure of the theater as well as the combination of art and technology.
Project details
Area: 2,31,424 sqft
Design team: Gao Shanxing
Image credits: Wu Qingshan Studio