
A meandering volume, rising from the ground up to spiral around a grounded block - Anahat Farms is a distinct experimental fusion of futuristic and traditional architecture. Monish Siripurapu, Founder and Principal Architect, of Ant Studio, and his team used computational and experimental techniques to create a fluidic form that gracefully weaves around the existing building, featuring openings and courtyards allowing nature to percolate through. The design team has shared detailed info about the making of ‘Anahat Farms’ with SURFACES REPORTER (SR). Have an insightful read. Also, do not forget to take a tour of it through the video added at the bottom of the post.
Also Read: This Wavy Solar Mountain by Nuru Karim Provides 300 MWH Of Renewable Energy Per Year at Burning Man | Nevada
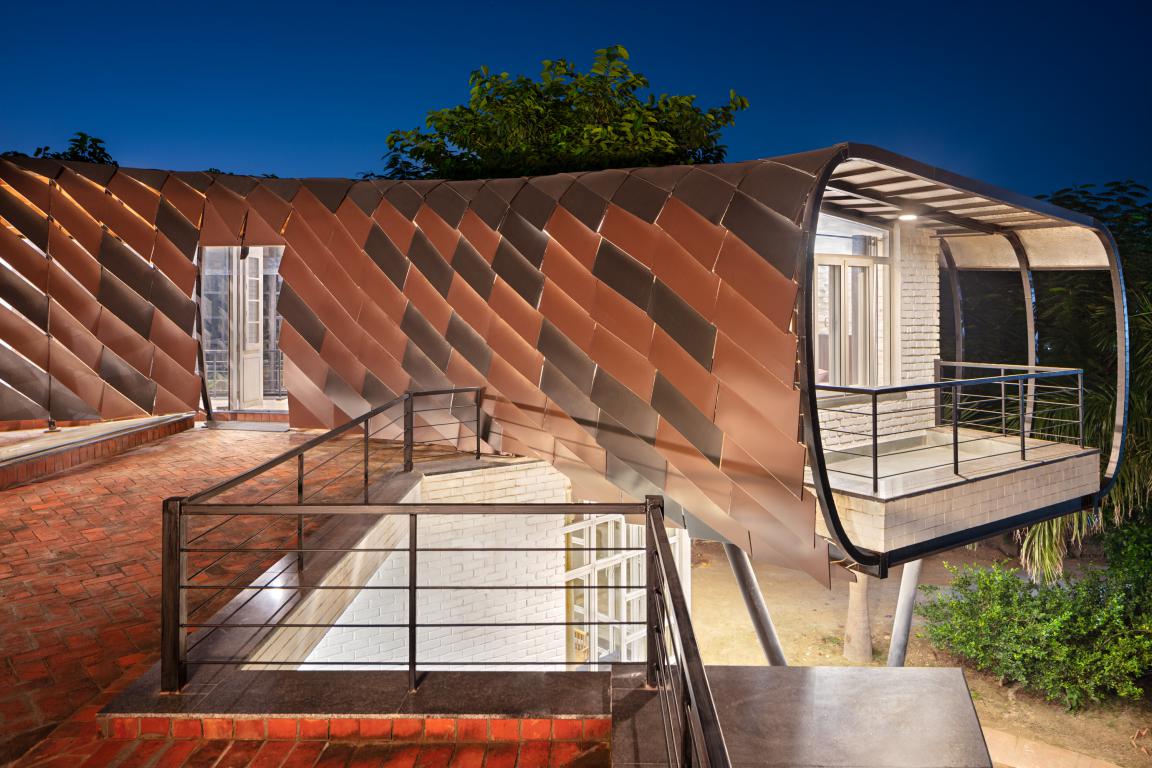
Home to a family with an immense passion for animals, polo sport and creativity, the old stable farm housed a three-bedroom structure with minimal connection to the site or the surroundings. The architects had a choice, to either build from the ground up or add another floor and renovate the old structure. With deep-rooted beliefs in practicing sustainability, Monish Siripurapu, Founder and Principal Architect of Ant Studio and his team decided to avoid demolishing the house and instead invest in more ecological and experimental choices.
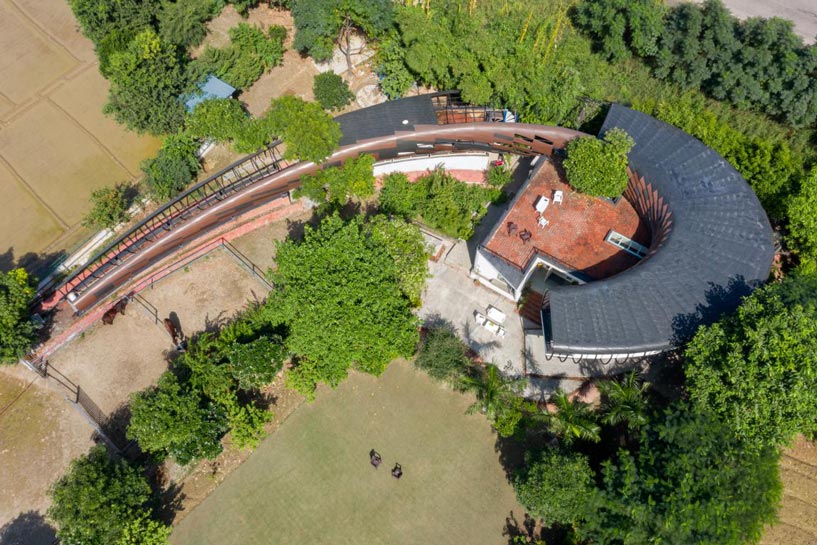
It was crucial to connect the farm and the old building through an innovative intervention. Monish explains, “We firmly believe architecture should have a blend of the past and the future. With the help of computational tools, we were able to align the vernacular of Indian architecture with the new language of fluidity that seeks to break the limits of architectural achievements.”
Spiralling Structure Made Up of Sturdy and Durable Zinc Panels
The new floor which entails spaces such as bedrooms, living spaces, etc. is designed as a structure that starts from the ground and works its way up like a spiral to the top of the old house, connecting the different elements between each other and the site. The skin of this structure is made up of zinc panels, a durable and effective material against the harsh temperatures of North India.
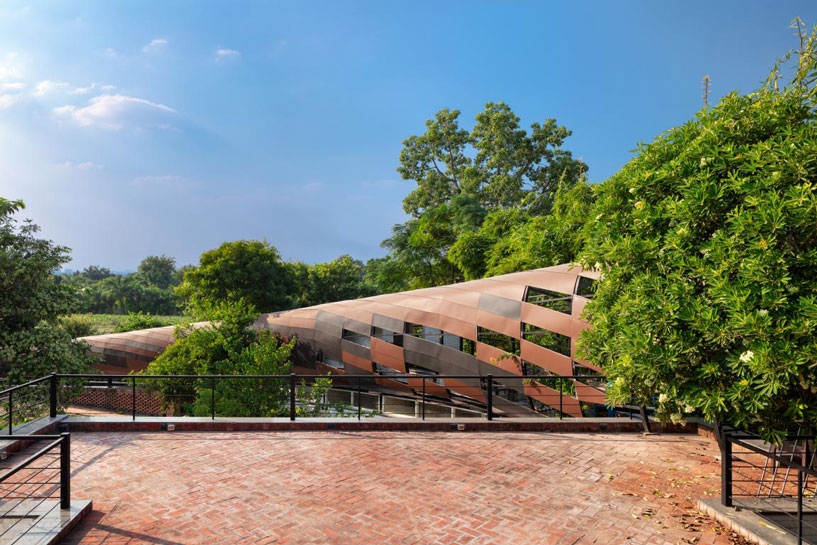 The louvered panels are fixed at such angles that let in diffused light and ventilation to each space and reduce the harsh heat from the south and west sun through a visual and physical barrier, all without breaking the framed views available from each room. This structure also acts as a barrier for the horses from entering the swimming pool, which was important to prevent the horses from hurting themselves.
The louvered panels are fixed at such angles that let in diffused light and ventilation to each space and reduce the harsh heat from the south and west sun through a visual and physical barrier, all without breaking the framed views available from each room. This structure also acts as a barrier for the horses from entering the swimming pool, which was important to prevent the horses from hurting themselves.
Recycled Terracotta Installation At the Entrance
The ground floor features a sculptural installation that greets guests at the entrance and separates the foyer passage and the living room through a porous, fluidic screen.
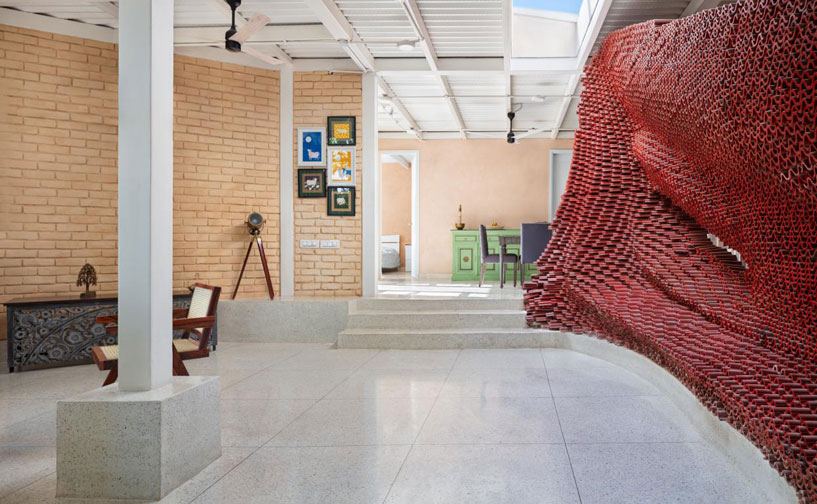 It is made up of terracotta tiles, recycled from the old roof of the old building, reducing site waste as much as possible.
It is made up of terracotta tiles, recycled from the old roof of the old building, reducing site waste as much as possible.
Interiors Evoking A Sense of Nostalgia
The interiors of the existing home were revamped to provide a uniform spatial experience from the grounded block through the meandering volume. The interior design follows a subtly enigmatic palette of exposed material textures. Brick and lime cemented walls paired with terrazzo and polished concrete flooring offer a stark, albeit comfortable, a contrast to the immensely futuristic façade.
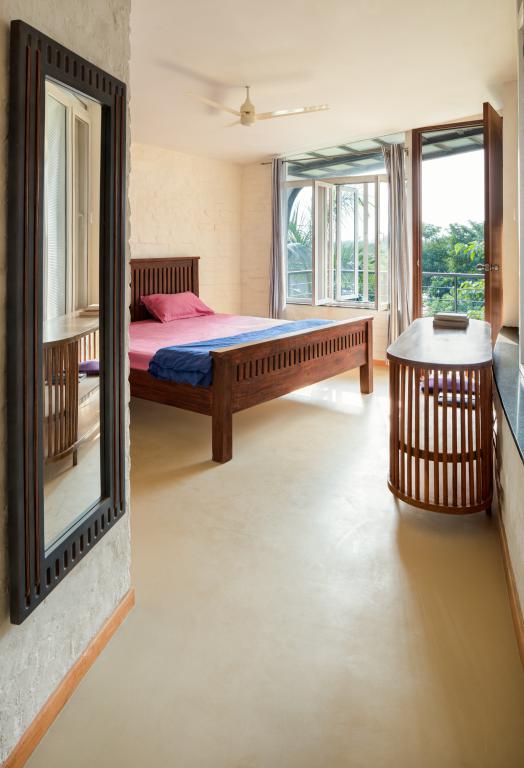
This intuitive decision of providing a distinction between the outer ‘form’ and internal ‘function’ followed a strong belief in creating warm and nostalgic traditional spaces that speak of the family’s childhood homes, truly transforming this house into a home.
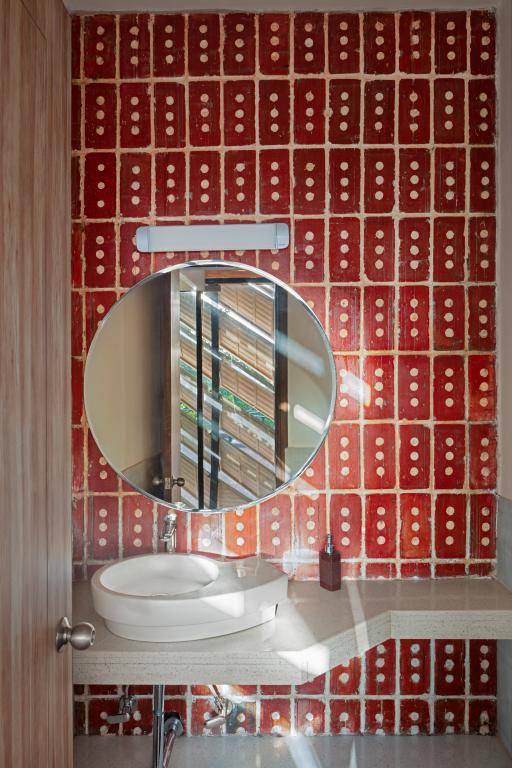 Each area presents its own unique charm allowing the family to connect on a deeper and personal level with their home.
Each area presents its own unique charm allowing the family to connect on a deeper and personal level with their home.
Also Read: Anagram Architects Designs Artrovert- A Grey-Coloured Home/ Studio for Artist Anita Dube | Greater Noida
Connecting With Surrounding Landscape
Even with a similar material palette - an elusive design manipulation to cater to the personal needs of the occupants. As Monish explains, “The final form is both open to the environment while being private to the residents. We aimed to achieve pockets of intimacy within the open natural setting, in a building where there are tremendous opportunities to open up to the surrounding landscape.”
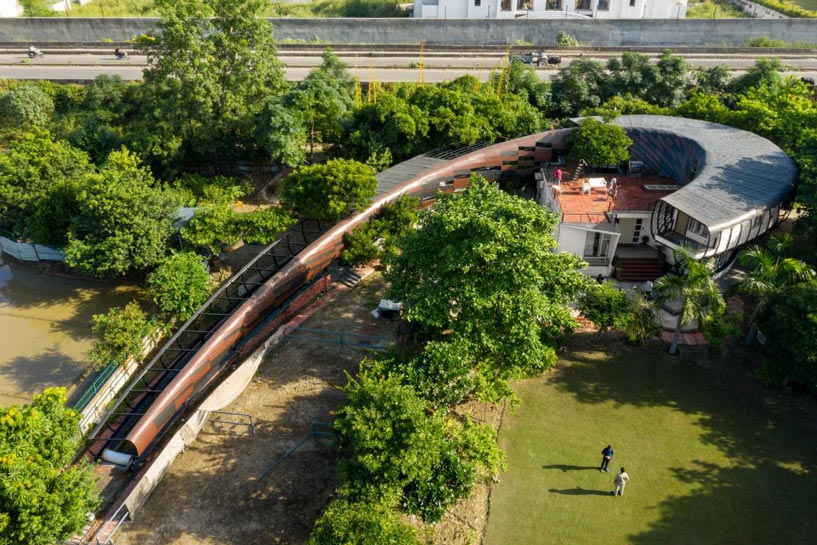 The old house also hosted three trees with beautifully long shoots that were unfortunately confined to facing the exhausts of existing bathrooms. While designing a new layout, Monish and the team decided to open up the core and introduce a courtyard through which the trees rose elegantly through the upper floor as a focal point for every connecting space or the lobby.
The old house also hosted three trees with beautifully long shoots that were unfortunately confined to facing the exhausts of existing bathrooms. While designing a new layout, Monish and the team decided to open up the core and introduce a courtyard through which the trees rose elegantly through the upper floor as a focal point for every connecting space or the lobby.
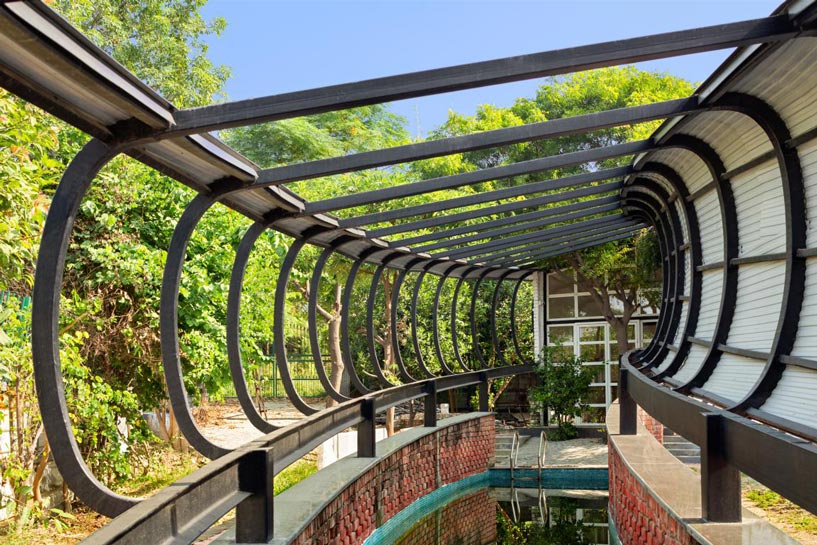 “A building should be truthful.” Laurie Baker’s words align perfectly with how Monish and his team felt while designing Anahat Farms. The design intervention embraces the beauty of materials left untouched in all their splendour. Standing on the edge of a busy neighbourhood, the large futuristic volume comes alive under the gaze of the sky, facing the agricultural farms embracing each sunset. “ Experimental architecture should look to push the boundaries of the conventional with the power of imagination while carrying forward tried and tested principles of our heritage. Which leaves us to wonder how we can innovate with the culture and traditions we have?'' he says.
“A building should be truthful.” Laurie Baker’s words align perfectly with how Monish and his team felt while designing Anahat Farms. The design intervention embraces the beauty of materials left untouched in all their splendour. Standing on the edge of a busy neighbourhood, the large futuristic volume comes alive under the gaze of the sky, facing the agricultural farms embracing each sunset. “ Experimental architecture should look to push the boundaries of the conventional with the power of imagination while carrying forward tried and tested principles of our heritage. Which leaves us to wonder how we can innovate with the culture and traditions we have?'' he says.
Vernacular Techniques Combined With Futuristic Forms To Weave Anahat Farms | Ant Studio
Project Details
Project Name: Anahat
Clients: Vinod Sharma, Managing Director, Deki Electronics, Deepika Sharma
Architecture and Interior Design: Ant Studio
Lead Architect: Monish Siripurapu
Design Team: Ashwyn Motwani , Anushree Wagh, Astha Chopra, Parag Chaudhari, Paras Sood
Photographer: Andre J Fanthome, Studio NAC
Other Credits
Roofing Systems: VM zinc
Structural Engineering: Designroots, Kulvinder Singh
MEP Consultants: GSP Design
MEP contractor: Ashok Sagar
Fabrication Team: Kulvinder Singh, Imran
Civil Contractor: Tejaram Nagarwal
Site Engineer: Sonu Kumar
Window Manufacturer: NCL Buildtek ltd.
Video Credits:
Film: Studio NAC
Directed by: Nakul Jain
Cinematography by: Andre J Fanthome , Nakul Jain, Vaibhav Passi, Achintya Mishra, Jassi
Edited by: Vaibhav Passi
Music: Corn Fields by Charlie Jefferson
About the Firm
We’re a miscellany of Architecture, Nature and Technology inspired by teamwork and intelligence of Ants. Pondering upon the intersections of art, architecture, and design. Through their trans-disciplinary approach in our projects, they push for Designs that go beyond functional and aesthetic concern to concoct an affiliation between the built and nature. As a research driven studio, emphasis is given on material exploration and advanced tools, tethering labour-intensive construction strategies with technology.
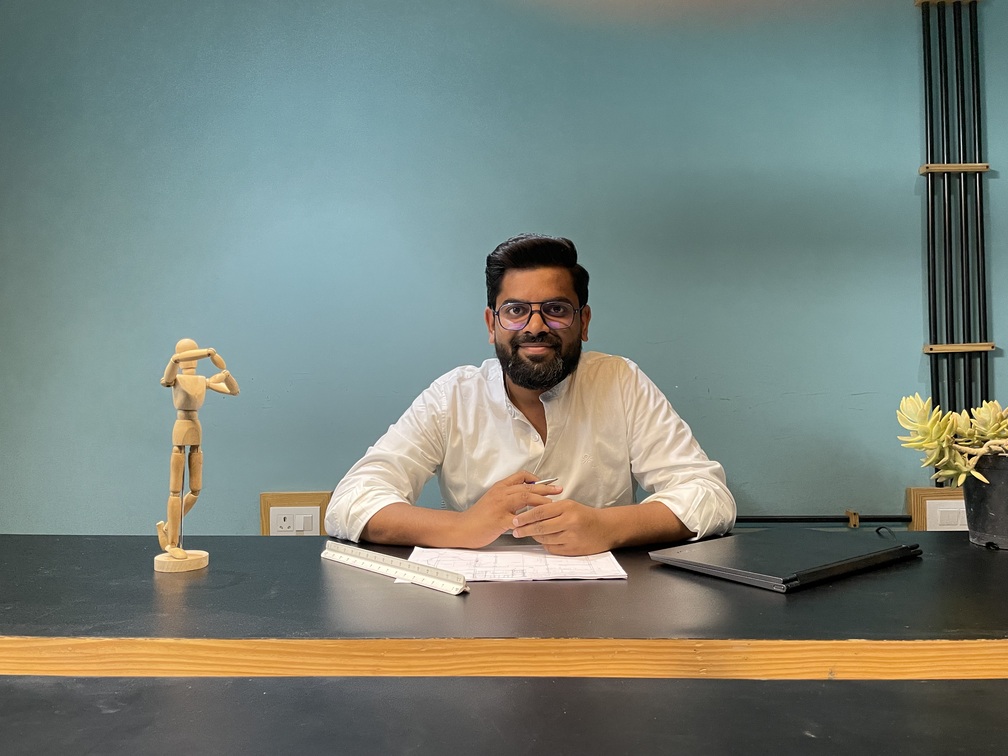
Ar Monish Siripurapu, Founding Principal, Ant Studio
Keep reading SURFACES REPORTER for more such articles and stories.
Join us in SOCIAL MEDIA to stay updated
SR FACEBOOK | SR LINKEDIN | SR INSTAGRAM | SR YOUTUBE
Further, Subscribe to our magazine | Sign Up for the FREE Surfaces Reporter Magazine Newsletter
You may also like to read about:
650 Metre Spiralling Ramp Winds Up to the Top of This Helical Tower: A Must-See for Architecture Enthusiasts | Denmark
The Growing Trend of Spiraling Skyscrapers | A Twisting Tower in Chicago by MB Architects | SR Report
Sanjay Puri Architects Designs A Spiral Garden Library For Underprivileged Village Children In Rajasthan
and more…