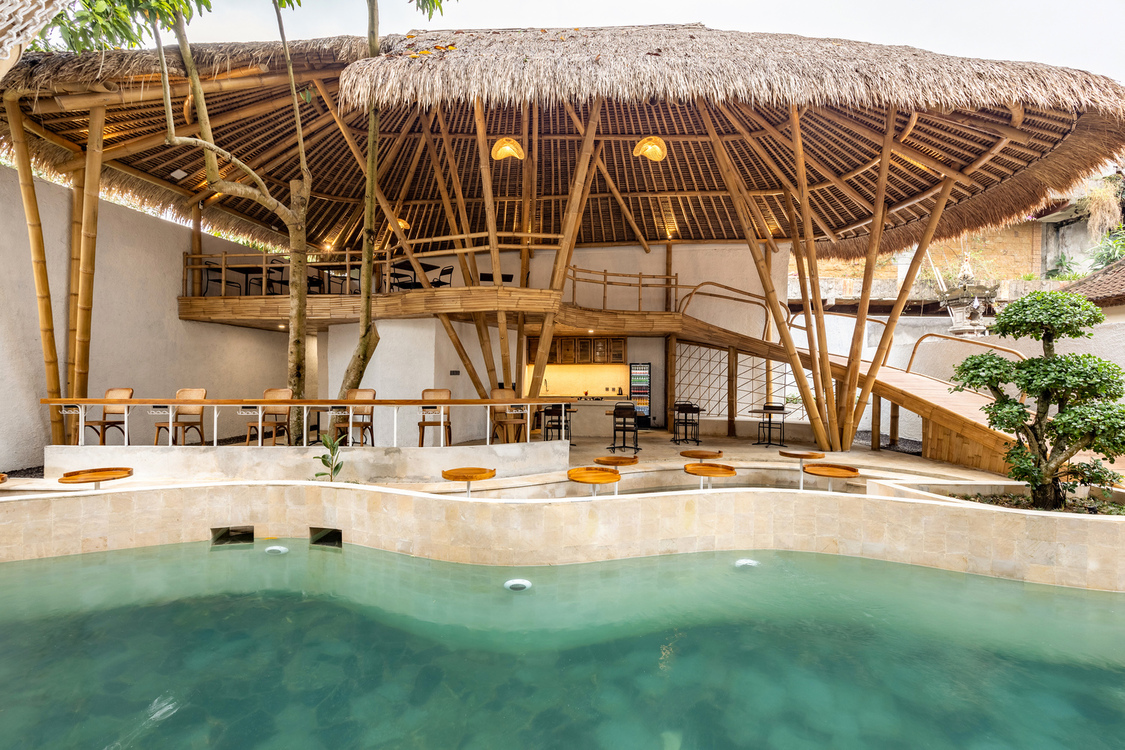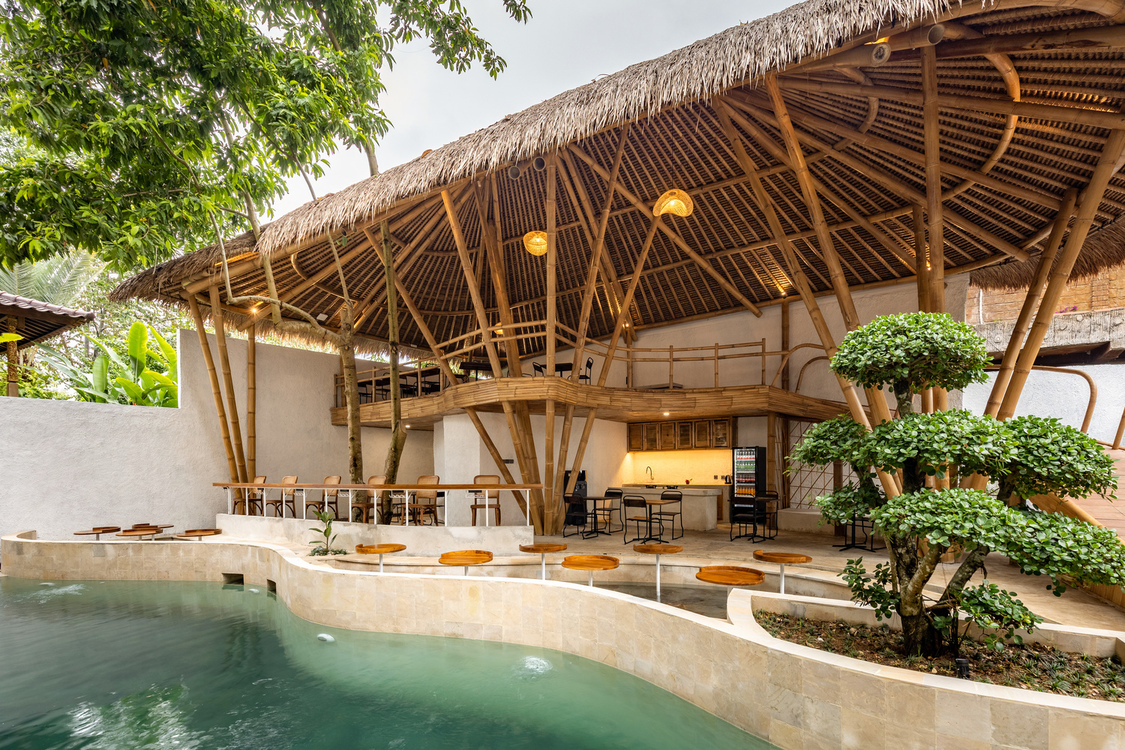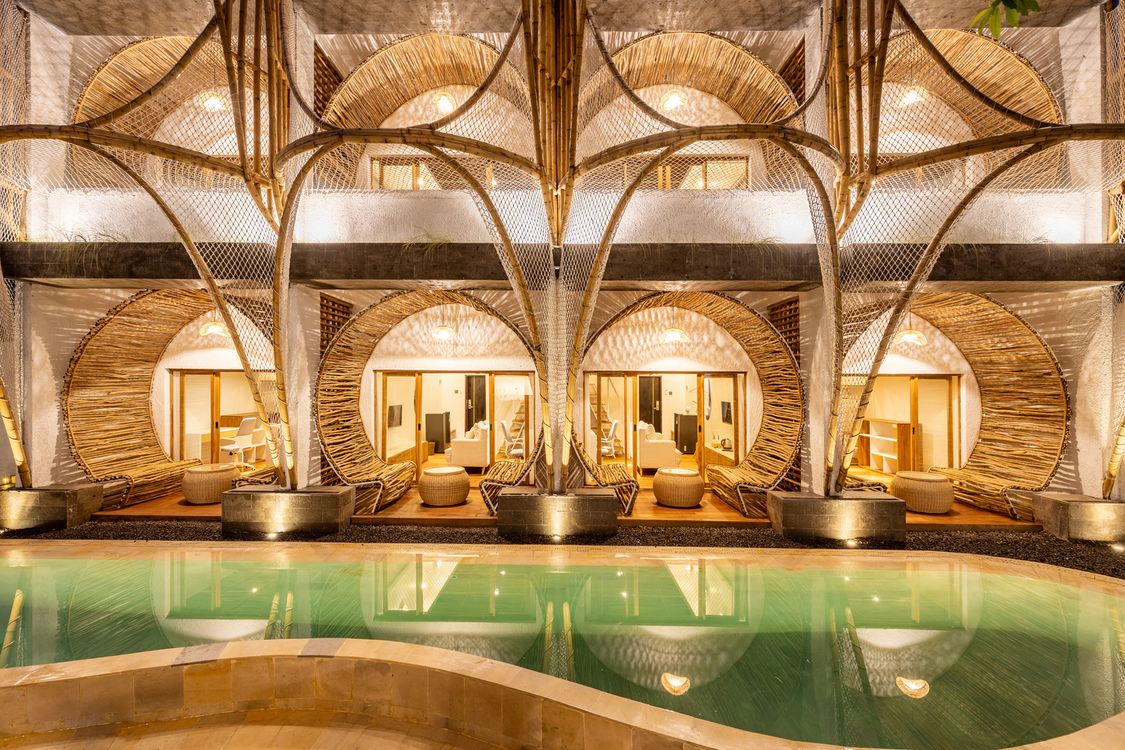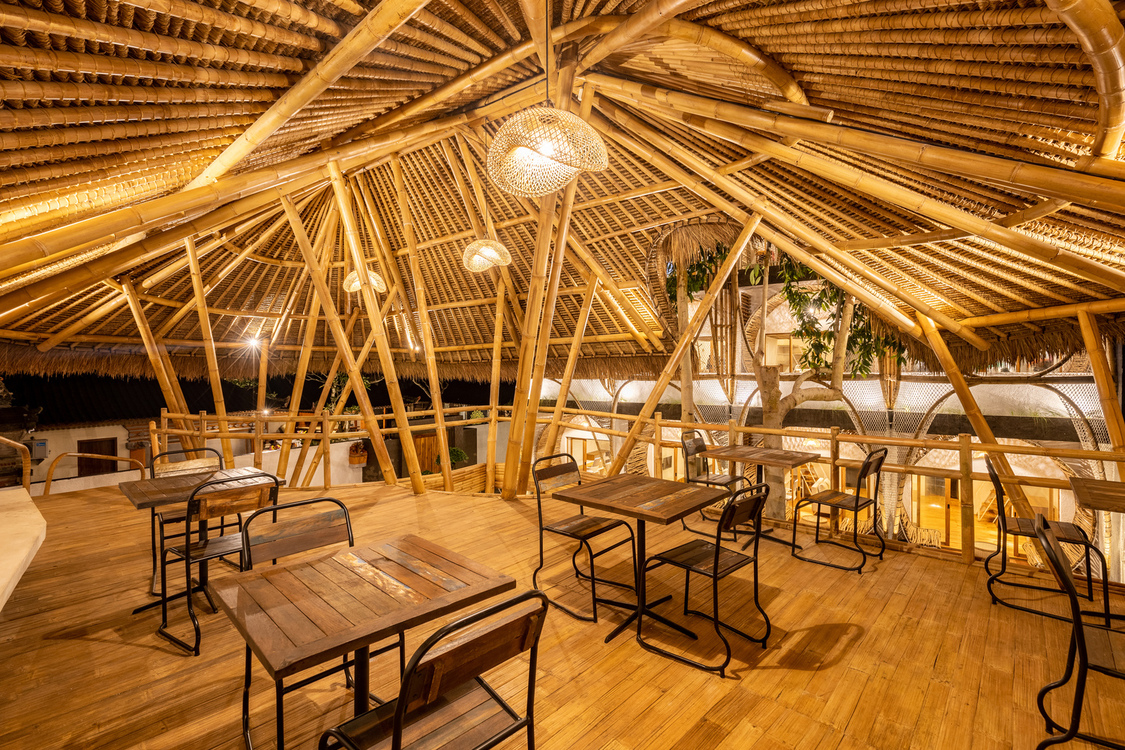
Indonesian design firm- Ruang Nyaman- has remodelled this Clan Living Hotel to offer a unique micro-living space. It offers digital nomads as well as business finders a calm and eco-friendly space to work and enjoy together. Keeping sustainability and people’s well-being in mind, the design firm used locally-sourced materials and bamboo. The curved bamboo poles combined with coffee branches as a primary material orchestrated as a focal point for the Clan Living. Get more details of the project below at SURFACES REPORTER (SR):
Also Read: Local Bamboo and Recycled Plastic Coalesce to form this Residence, Workshop and Studio | Piyandeling

Positioned in the center of Ubud, Indonesia, Clan Living Hotel has come up with a novel concept of micro-living. The hotel assigned the work of renovation to Ruang Nyaman. The firm ensured to create of a co-living space that provides a cozy working environment to the people while also allowing them to expand their network.
Bamboo- The Chief Protagonist
With the idea of creating an eco-friendly co-living space, the design firm used bamboo as the central material. The bamboo along with giving an aesthetical value to the space offers sturdiness and durability to the structure.
 The sweeping restyling also sees a double-level communal area with long wooden benches for collaboration and working, capped by a bamboo roof that echoes the surrounding beauty. The complex bamboo formation depicts the sensitive response taken toward the existing environmental issues.
The sweeping restyling also sees a double-level communal area with long wooden benches for collaboration and working, capped by a bamboo roof that echoes the surrounding beauty. The complex bamboo formation depicts the sensitive response taken toward the existing environmental issues.
Four Major Materials
The structure is bound using four natural materials, such as bamboo, coffee branches, a hammock, and natural hard stones.
 The system carries the principles of sustainability and ecology, concentrating on using the local material palette and reducing the permanent construction. That is why the firm renovated the existing building yet to maintain an iconic architectural design.
The system carries the principles of sustainability and ecology, concentrating on using the local material palette and reducing the permanent construction. That is why the firm renovated the existing building yet to maintain an iconic architectural design.
Also Read: This Low-Cost Bamboo Tower Pulls Clean Drinking Water From Thin Air | Arturo Vittori | Warka Tower
Giant Communal Area
The communal area sits below the huge bamboo roof, covering two levels, with a wooden ramp joining the two floors. The upper floor enables guests to work and enjoy the amazing pool views and several curves soothe eyes, oozing a calming ambiance.
 The ground floor also contains a working area that boosts gathering and interaction. It comprises a fully equipped kitchen where users can prepare food, meet and have talks. The private rooms also have a spacious balcony that allows direct access to the pool and the communal area. This place offers a perfect holiday destination while working and network in comfort.
The ground floor also contains a working area that boosts gathering and interaction. It comprises a fully equipped kitchen where users can prepare food, meet and have talks. The private rooms also have a spacious balcony that allows direct access to the pool and the communal area. This place offers a perfect holiday destination while working and network in comfort.
Project Details
Location: Ubud, Indonesia
Architects: Ruang Nyaman
Area: 698 m²
Year: 2022
Photographs: Danang Seta
Lead Architect: Alfa Nanda Ramadhan
Contractors: Clan Construction
Keep reading SURFACES REPORTER for more such articles and stories.
Join us in SOCIAL MEDIA to stay updated
SR FACEBOOK | SR LINKEDIN | SR INSTAGRAM | SR YOUTUBE
Further, Subscribe to our magazine | Sign Up for the FREE Surfaces Reporter Magazine Newsletter
You may also like to read about:
Infinity-Symbol Bamboo Craft Village Designed In Just 52 Days Using Prefabrication Technique | China | Archi-Union
This Low-Cost Bamboo Tower Pulls Clean Drinking Water From Thin Air | Arturo Vittori | Warka Tower
42000 Pieces of Bamboo Complete This Intricate Welcome Center in Vietnam | Vo Trong Nghia Architects
and more…