
From the intricate Jaalis to the ornate thikri (Glass Inlay) work, to the enchanting architecture, The Leela Palace in Jaipur gives its guests a glimpse of majestic Rajasthan. Nestled against the lush backdrop of the Aravallis, the captivating resort, designed by IDEAS and their team of skilled designers, reiterates the Traditional Architecture of the region and offers a perfect blend of classic design and contemporary flourishes. SURFACES REPORTER (SR) receives more details about this architectural wonder from the creative design team at IDEAS:
Also Read: A Group of Arches In Mirai House Helps To Combat Hot Desert Climate of Rajasthan | Sanjay Puri Architects
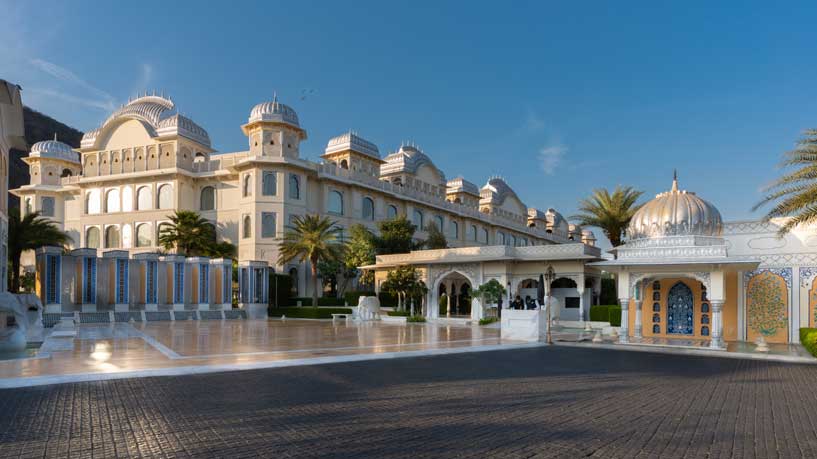 In all its glory, the elegant, white structure stands tall and mighty, representing modern luxury juxtaposed with royal heritage-superlative architecture embellished with the intricacies of Jaipuri framework such is the brilliance of The Leela Palace, Jaipur. The architecture-iterates traditional elements inspired by Rajasthan's abundant culture, from the opulent palaces in the Pink City to the nooks and crannies that reveal heritage Ps and delicate sophistication.
In all its glory, the elegant, white structure stands tall and mighty, representing modern luxury juxtaposed with royal heritage-superlative architecture embellished with the intricacies of Jaipuri framework such is the brilliance of The Leela Palace, Jaipur. The architecture-iterates traditional elements inspired by Rajasthan's abundant culture, from the opulent palaces in the Pink City to the nooks and crannies that reveal heritage Ps and delicate sophistication.
The enchanting architecture occupies an expansive 30,000 square meters with its façade fashioned to dignified perfection.
Old World Style Blends With Modern Luxury
When it comes to the design philosophy, IDEAS encapsulated an old-world charm in the context of modern luxury. Think curated courtyards that maximize shaded spaces, ultra-private pools, regal banquets, and palace rooms that overlook the monumental expanse of the Aravallis.
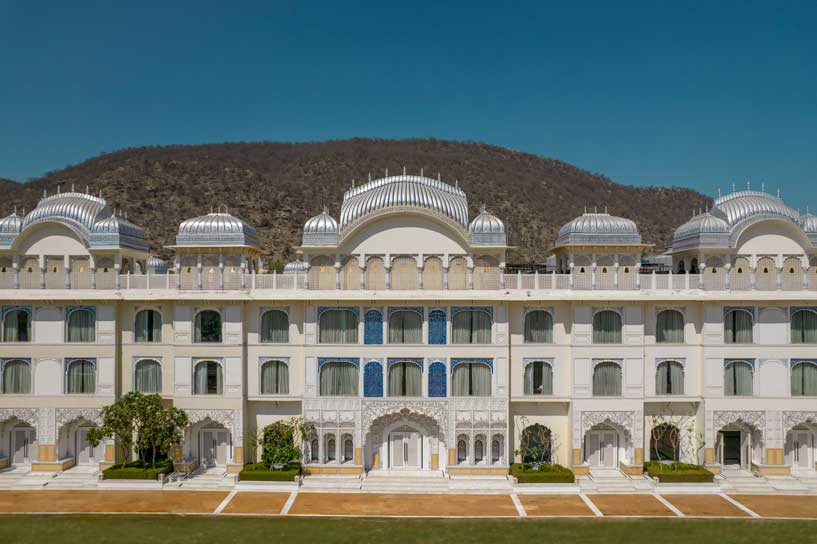 Design ideas of the past, encapsulated in a way to meet modern needs. “Inspiration from the city of Jaipur is taken, following the concept of Low rise high density pattern of living,” shares the design team. The fundamental thought to achieve the soul of the old with the adoption of modern needs and approach is achieved in this epitome of architecture.
Design ideas of the past, encapsulated in a way to meet modern needs. “Inspiration from the city of Jaipur is taken, following the concept of Low rise high density pattern of living,” shares the design team. The fundamental thought to achieve the soul of the old with the adoption of modern needs and approach is achieved in this epitome of architecture.
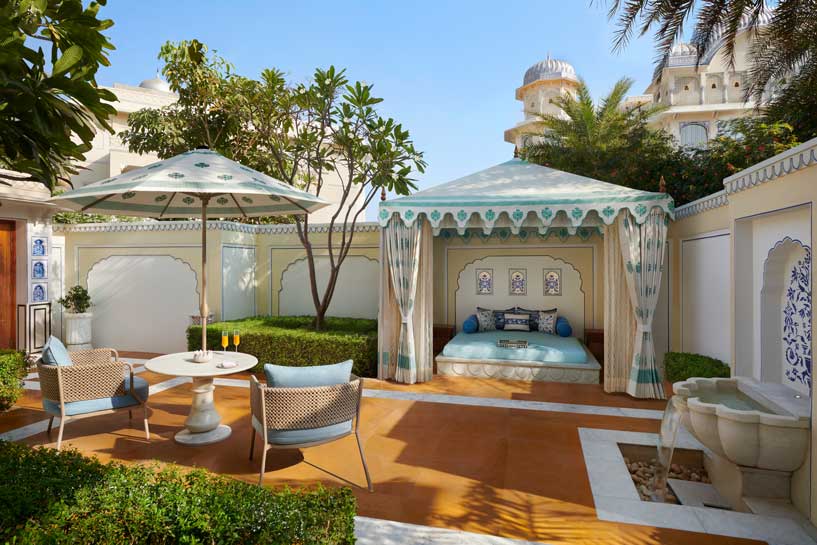
The core being significant, houses the character of the site. The Palace block, surrounded by amenities and other features, resides in the center of the site hosting the multifarious act. Trailing to the design principles of the walled city of Jaipur, a series of courtyards formulated around the major blocks to form an overall layout, while also forming a breakout element with pleasant surprises at every node.
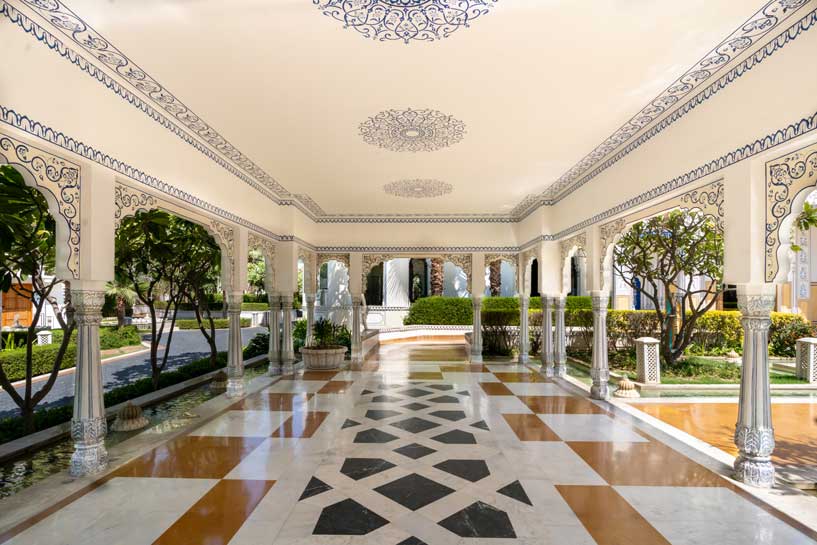 The narrative starts at the forecourt which allows guests to enter and reach the reception and the Palace block, which is surrounded by a world of amenities in the center of the site hosting the multifarious act. Trailing to the design principles of the walled city of Jaipur, a series of courtyards formulated around the major blocks to form an overall layout, while also forming a breakout element with pleasant surprises at every node.
The narrative starts at the forecourt which allows guests to enter and reach the reception and the Palace block, which is surrounded by a world of amenities in the center of the site hosting the multifarious act. Trailing to the design principles of the walled city of Jaipur, a series of courtyards formulated around the major blocks to form an overall layout, while also forming a breakout element with pleasant surprises at every node.
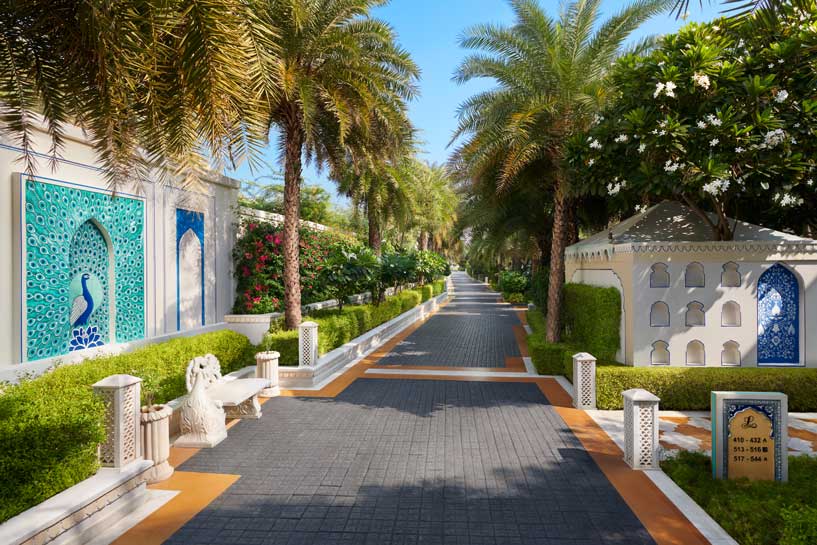
The Vehicular movement is restricted till arrival court making the pedestrian movement easy and restriction-free. The parking of the resort is at a required distance from the villas, making them away from the hustle-bustle and creating private zones for the users. The Internal circulation from the palace block to the villas is catered to using the golf carts.
Facade Embellished With Local Stones
The winning act, undeniably, is the very façade of this majestic architecture, crafted to somehow juxtapose-yet blend with its surroundings.
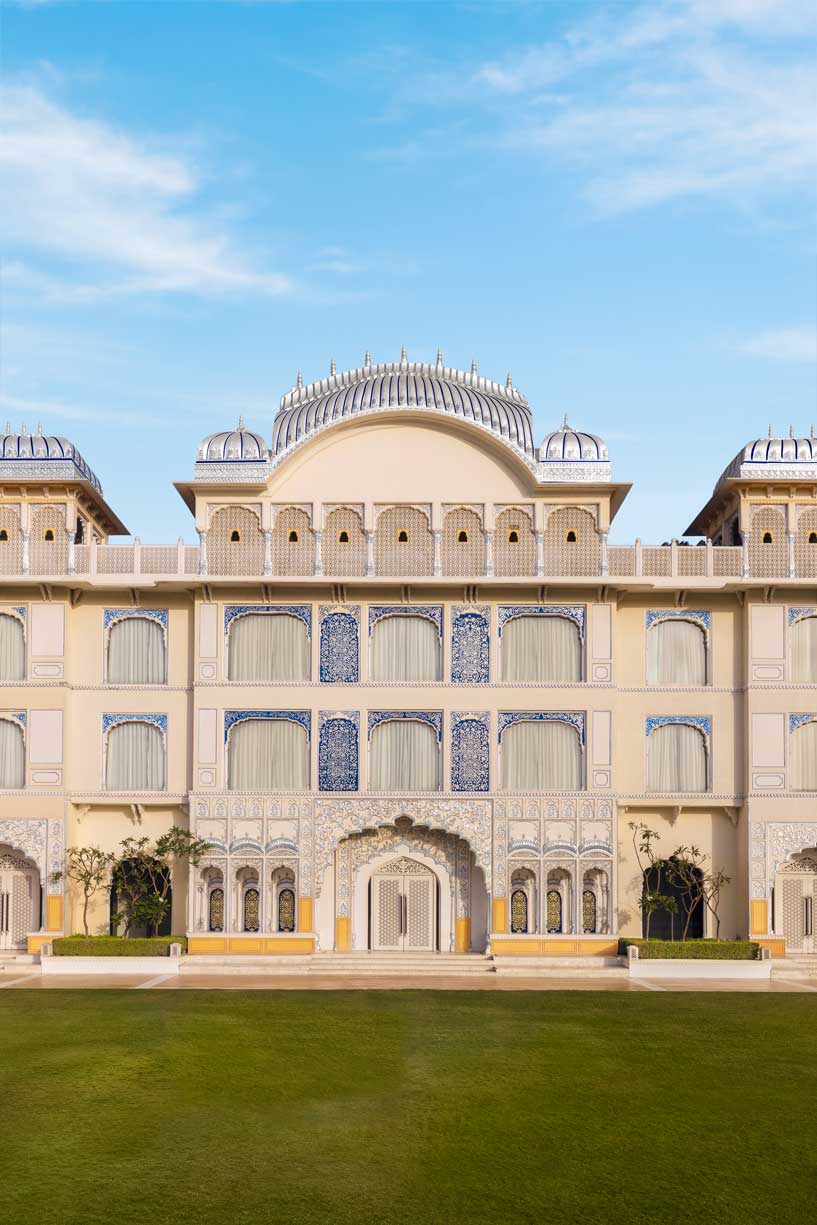
The use of regional techniques lends a sense of belonging, while the application of natural, locally available stone emphasizes sustainability and eco-consciousness.
Also Read: Aatam Hostel & House Features A Traditional Rajasthan Haveli-Style Architecture | Sameep Padora & Associates | Kota
Landscape
The natural surroundings of the Aravali hills vivify the gross experience of being in the lap of nature. The highlight of the building should be its architectural design features, expressing the rich heritage design discipline of the region.
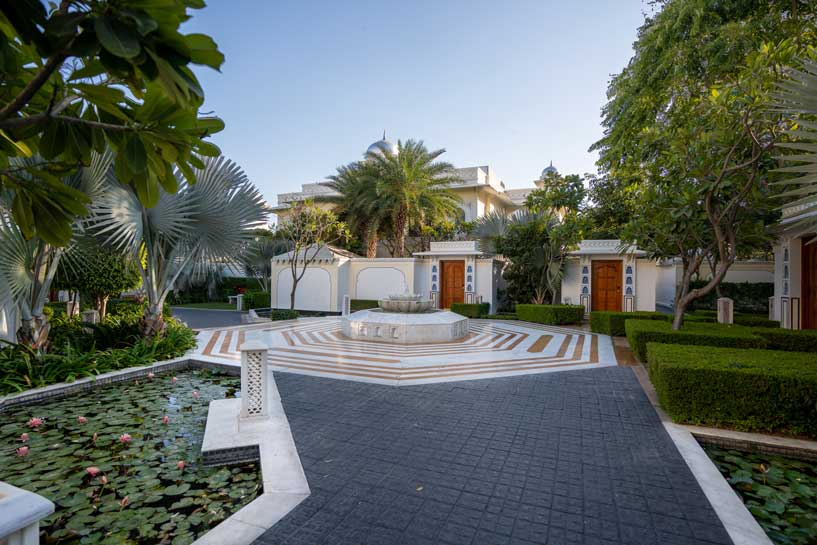 The use of natural and locally available stones, and regional techniques emphasize sustainable solutions.
The use of natural and locally available stones, and regional techniques emphasize sustainable solutions.
Constraint & Solution Achieved:
The constraint in the project was the harsh hot and dry climate. This solution was achieved by the efficient use of materials and natural ventilation through courtyard planning and adequate use of Jalias as a facade treatment.
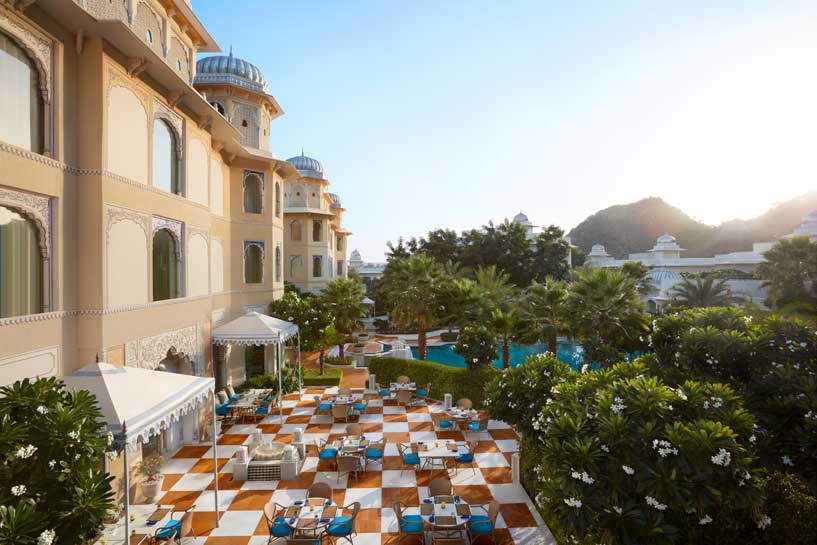 The courtyards are planned in a manner, that gives maximum shaded spaces and allows the best experience for the guests.
The courtyards are planned in a manner, that gives maximum shaded spaces and allows the best experience for the guests.
Special Features
The basic design principles: Balance, Proportion, Rhythm, Emphasis, and Unity are expressed in the form of key elements - The Chattris, Jalis, Niches, Jharokhas, Arches, and other ornamentation to accomplish desired results, giving it a majestic appeal, reminiscent to the city's historic palaces.
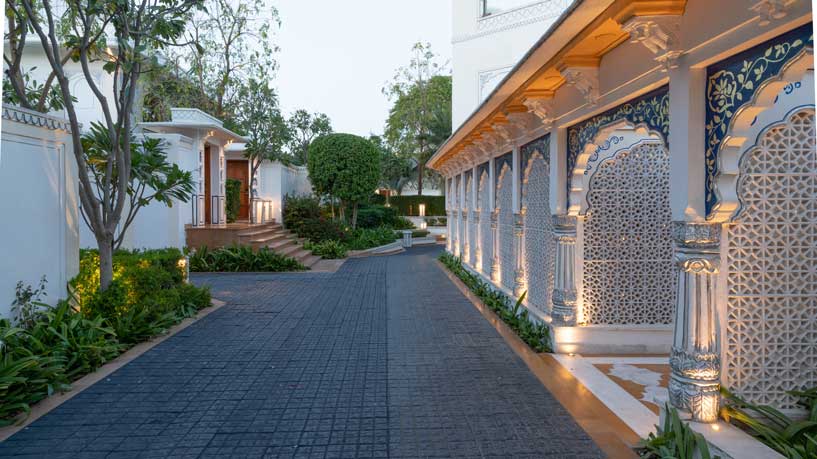 Sure enough, the architecture of this magnificent resort is a harmony of traditional designs with contemporary elements.
Sure enough, the architecture of this magnificent resort is a harmony of traditional designs with contemporary elements.
Project Details
Architecture Firm: IDEAS
Project Type: Hospitality
Project Name: The Leela Palace, Jaipur
Location: Jaipur-Delhi Highway, NH 11, Kukas, Rajasthan 302028
Plot Area: 30,000 square meters
Built up: 2,71,000 SQ. FT , 25,176.72 SQ.MTS
Project Size: 2,50,000 sq. ft.
Principal Architect(s): Ar Gyanendra Singh Shekhawat
Team Design Credits (for Particular Project): Ar Girish Khandelwal and Ar Sanjay Goyal
Other Credits
Interior Designers: P49, THAILAND
Landscape Architects: Burega Farnell, SINGAPORE
MEP & HVAC Consultants: MJ Engineering Consultants Pvt. Ltd. | New Delhi, INDIA
Structure Engineers: Vijaytech Consultants Pvt. Ltd. | Jaipur, INDIA
Lighting Designers: D J Coalition, AUSTRALIA
Facility Planner: Hospitality Consultants Inida Pvt. Ltd. (HCIPL), New Delhi, INDIA