
Located in the arid and hot region of Kota, Rajasthan, Aatam Hostel & House, envisioned and designed by Sameep Padora & Associates, features traditional haveli elements like vertically proportioned courtyards, Jharokhas (lookout balconies), and stone Jali's ( perforated screens). The project took six years to complete and is fashioned as a house for a family that owns the plot and a hostel for students preparing for entrance exams in IIT engineering colleges. "In stark contrast to the surrounding rowhouse types which together form an impervious wall to the street, the Kota hostel opens up, animating the street with views of the courtyard and then to the playground beyond the plot," says Sameep Padora. The architect shares more information about the project with SURFACES REPORTER (SR). Have an interesting read:
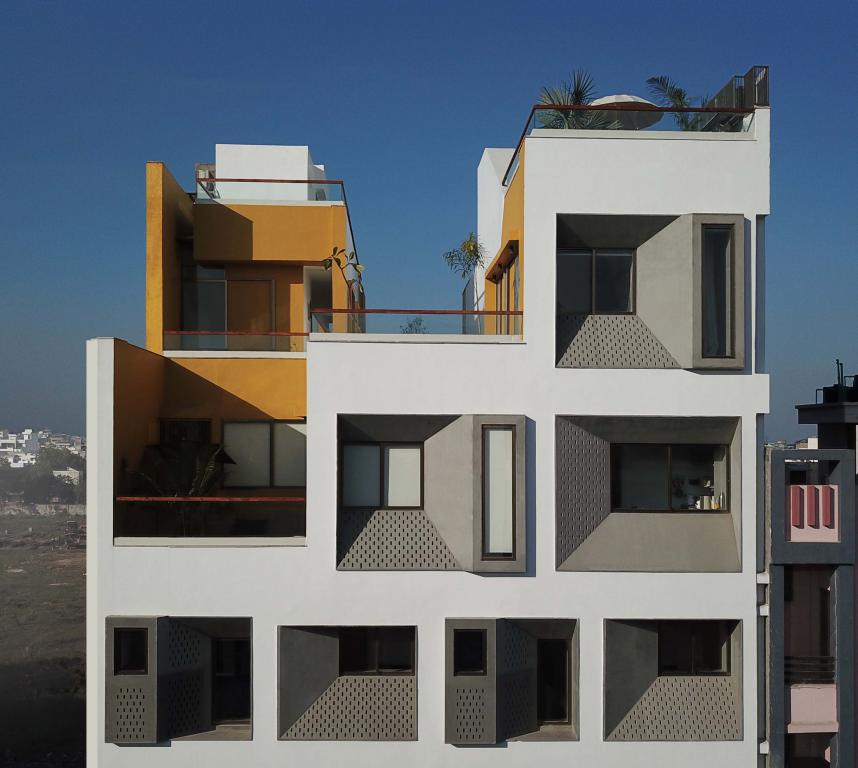 Also Read: Envisage Incorporates Mud Phuska to Reduce The Ingress Of Heat By Almost 70% in This New Girls' Hostel in Alipur
Also Read: Envisage Incorporates Mud Phuska to Reduce The Ingress Of Heat By Almost 70% in This New Girls' Hostel in Alipur
The project is a residential program mix and is nestled in Kota, Rajasthan, a Northern Indian city that faces extremely hot and dry climatic conditions.
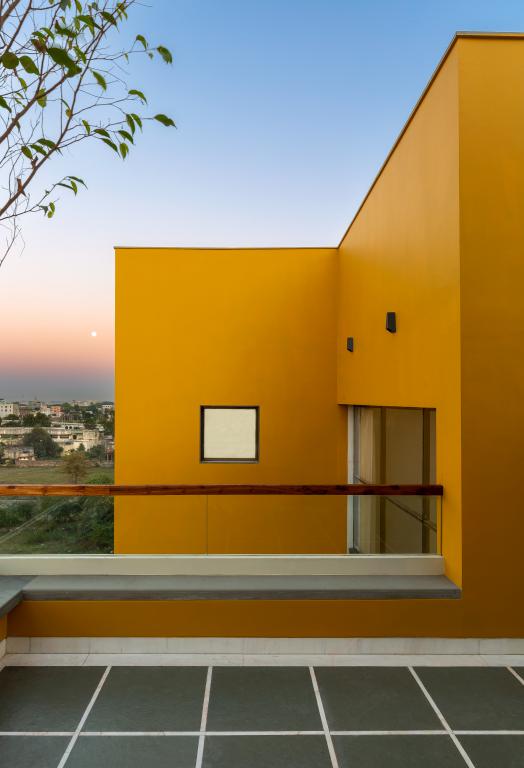 What is so special about the project?
What is so special about the project?
The town of Kota is a coaching hub for training students to take entrance exams to study at the coveted IIT engineering colleges in India. Every year around 200,000 students move to Kota, spending a minimum of a year at coaching classes living in private hostels specifically made for student housing in the town. The economy of the Kota is driven by this temporal population.
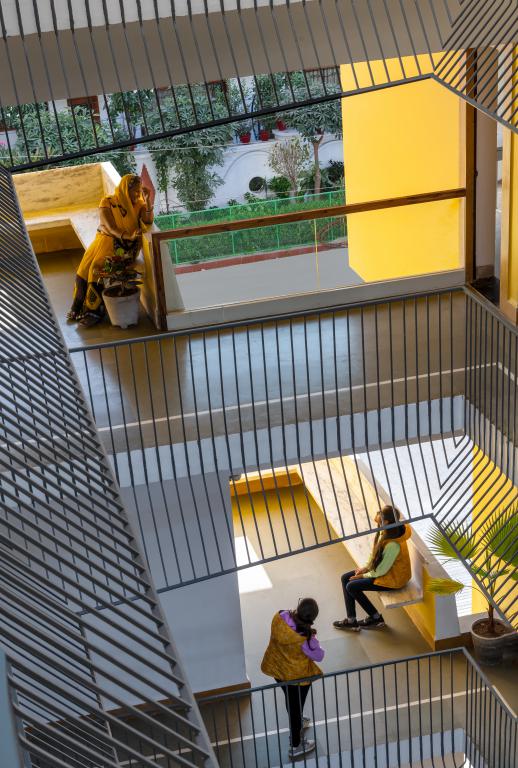
Kota occupies center stage for the IIT aspirant, so much so that it spawned a popular OTT show that highlights the travails and tribulations of student aspirants living there. While the coaching centers are as state of the art as any other such educational institute in the country, student housing is neglected and devoid of much thinking. Natural Light ventilation in social spaces are mostly absent.
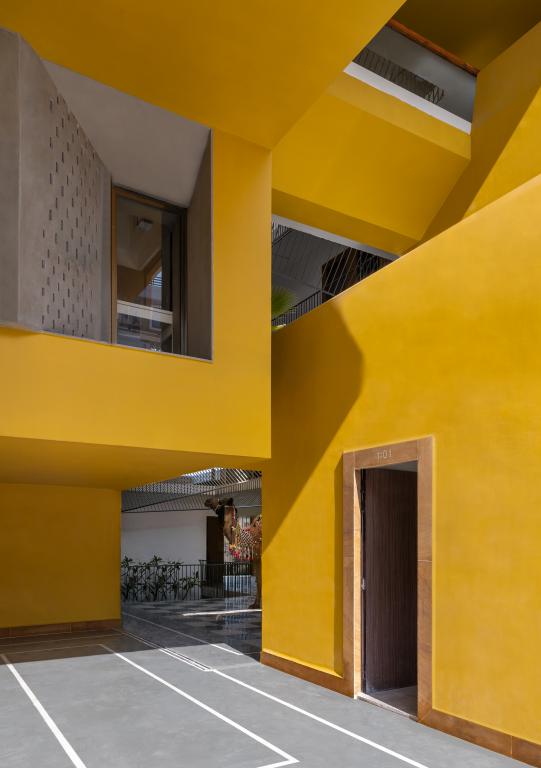
There is a high risk of failure in getting through the IIT exams, which can be psychologically oppressive when coupled with the severity or lack of sympathetic living spaces. The Kota hostel is a small beginning in reimagining students living in the town.
Also Read: Sustainable Architecture Merges With Brutalist Style at This Girls' Hostel Designed by A.J Architects in Bangalore
Contemporary Take on Traditional Rajasthani Architectural Style
Working with elements of the traditional haveli ( Rajasthan house form) like vertically proportioned courtyards, Jharokhas (lookout balconies), and stone Jali's ( perforated screens), the project is a remaking of the haveli form suited to the programmatic needs of the students.
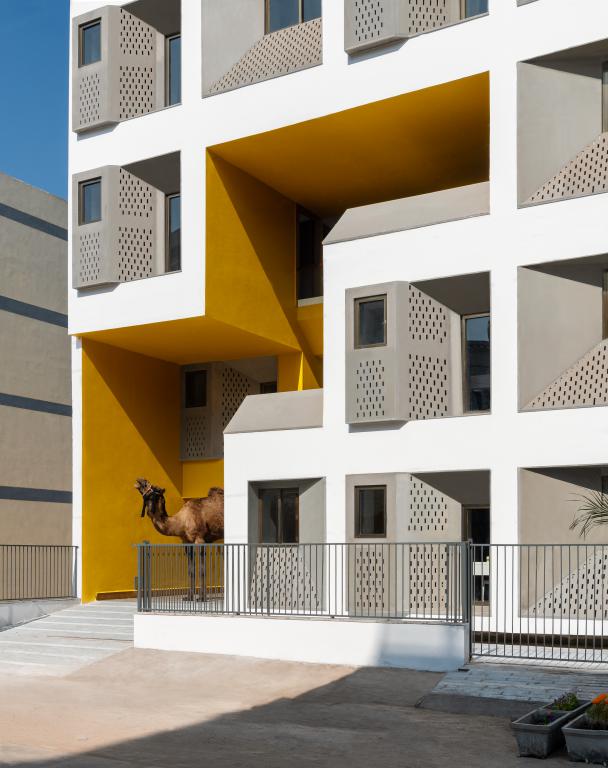 In stark contrast to the surrounding rowhouse types, which together form an impervious wall to the street, the Kota hostel opens up, animating the street with views of the courtyard and then to the playground beyond the plot.
In stark contrast to the surrounding rowhouse types, which together form an impervious wall to the street, the Kota hostel opens up, animating the street with views of the courtyard and then to the playground beyond the plot.
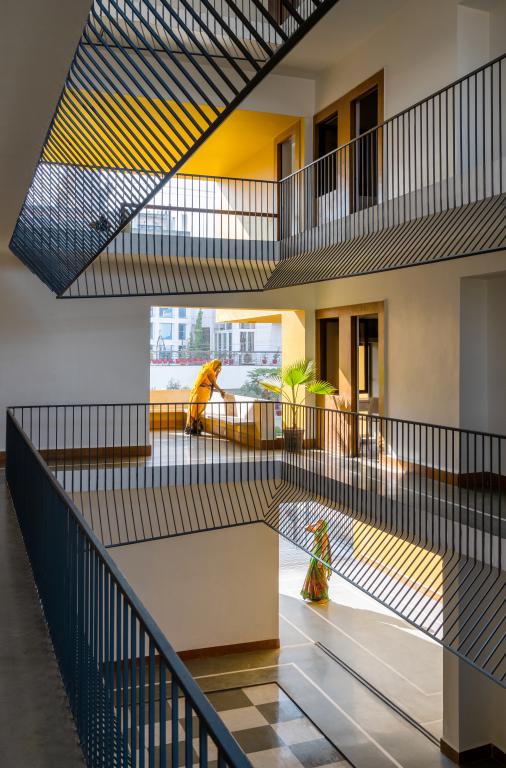
The combination of the social space of terraces and courtyards creates a wind tunnel enabling the breeze to flow through the building.
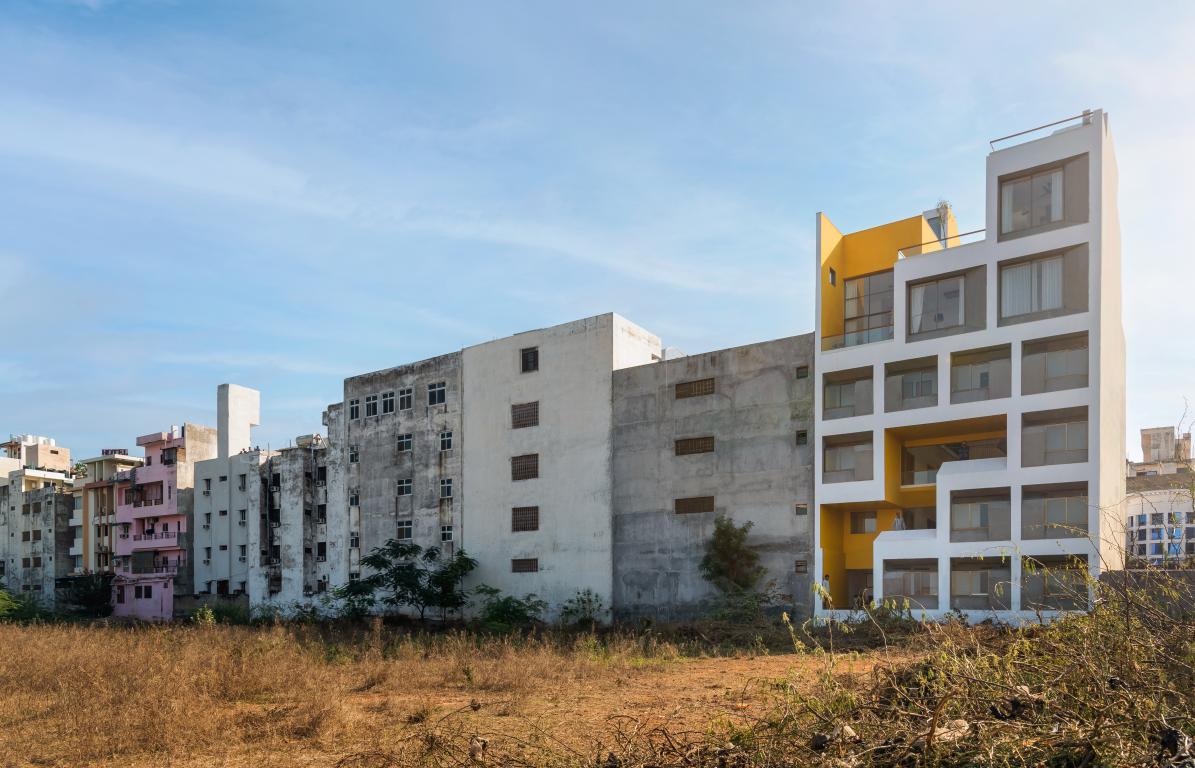 The open to sky courtyard is spanned above by a bridge that connects the two arms of the residential unit for the owners. The building structures through the section multiple stepped terraces of shaded social spaces for the students to create a visual connection across the other levels as well as with the street and the courtyard.
The open to sky courtyard is spanned above by a bridge that connects the two arms of the residential unit for the owners. The building structures through the section multiple stepped terraces of shaded social spaces for the students to create a visual connection across the other levels as well as with the street and the courtyard.
Project Details
Project Name: Aatam Hostel & House
Architects: Sameep Padora & Associates
Date of Completion: January 2022
Gross Built Area (m2/ ft2): 20,000 ft2
Project Location: Kota, Rajasthan, India
Program: Residential Hostels
Design Team: Vami Sheth, Aparna Dhareshwar, Akanksha Sharma, Archita Bandopadhay, Kunal Sharma
Graphics: Adnan Kasubhai, Raj Kachalia, Nikhil Bang, Anand Jain
Structural Consultant: Sameer Sawant
MEP Consultant: ARKK Consulting
Image Credits: Suryan Dang , Kunal Sharma
Keep reading SURFACES REPORTER for more such articles and stories.
Join us in SOCIAL MEDIA to stay updated
SR FACEBOOK | SR LINKEDIN | SR INSTAGRAM | SR YOUTUBE
Further, Subscribe to our magazine | Sign Up for the FREE Surfaces Reporter Magazine Newsletter
Also, check out Surfaces Reporter's encouraging, exciting and educational WEBINARS here.
You may also like to read about:
Delhi-Based Zero Energy Design Lab Reinterprets Vernacular Architecture With Advanced Techniques in this Brick Hostel | Gurgaon
Sameep Padora & Associates Used Black Limestone in the Construction of the Stepped Temple in Andhra Pradesh
Sameep Padora & Associates Uses Laterite Stone Blocks in this Goan ‘House of Multiple Courts’
And more…