
Dot Architects, led by Ar. Faheem Faisal, Ar. Mohammed Noufal and Ar. Sheeha Hameed has designed an office building in Calicut, which is the epitome of adaptive reuse and restoration. “Our work highlights the importance of adaptive reuse and recycling a building as a whole in order to promote and create awareness in terms of sustainability and cost-effectiveness,” says Ar. Hameed. The project also showcases the restoration of traditional architectural styles, which imparts the morphology and architectural character of the street in Calicut, Kerala. SURFACES REPORTER (SR) gets more information about the project from the design team on how they realized this yellow-looking sustainable office building in the city.
Also Read: This Creative Home By Skylab Architecture Features An Adaptive Reuse Of The Fused 1950s Warehouses | Portland | Oregon | USA
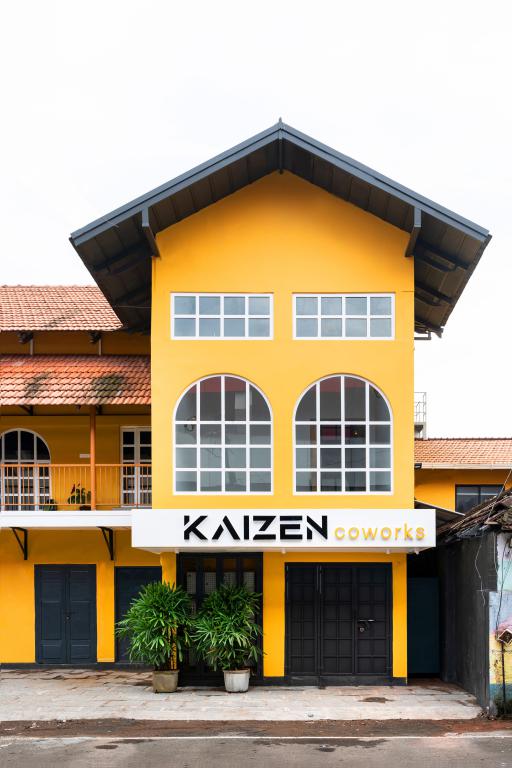 The project is located in the South beach part of Calicut, Kerala, India, within the major historical part of the city. It stood at the entrance of Bavutti Haji Road, which leads to Kuttichira- another important touristic site with a proud history flaunting a unique socio-cultural and architectural style.
The project is located in the South beach part of Calicut, Kerala, India, within the major historical part of the city. It stood at the entrance of Bavutti Haji Road, which leads to Kuttichira- another important touristic site with a proud history flaunting a unique socio-cultural and architectural style.
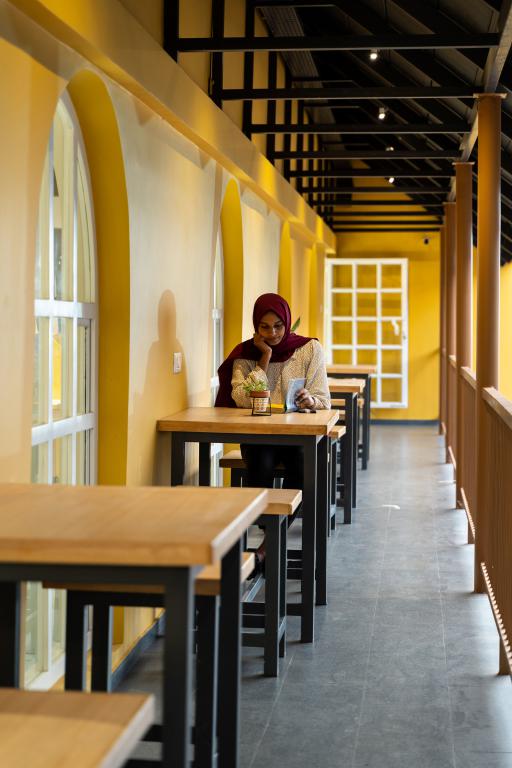
This place has a long story to tell- the story of an old town with prodigious commerce, cultural and religious events happening. The place witnessed a lot of commercial buildings being erected here and there.
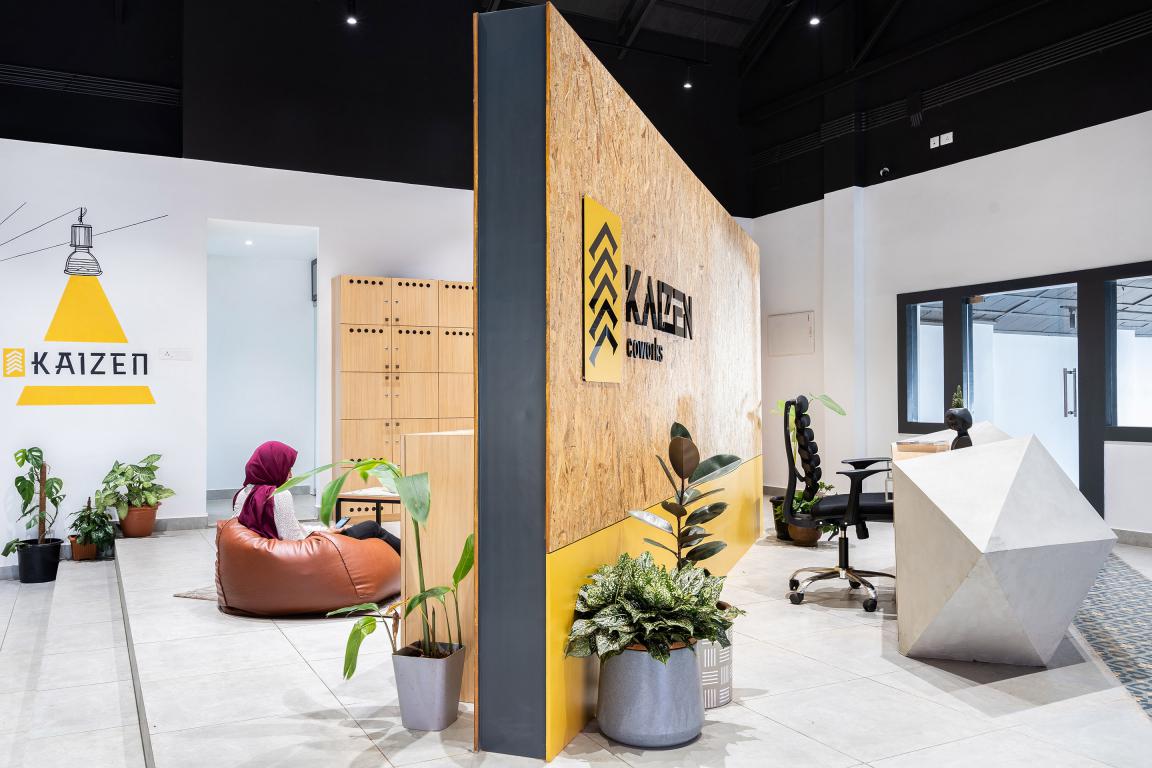
The existing building was originally one among a cluster of warehouses, which evolved organically over decades. Eventually, the warehouses did not follow any homogeneity in aesthetics, disregarding the existing architectural character of the area. Being located along a significant heritage corridor, this questioned the morphology of the street.
Adaptive Reuse of 60-Year Old Structure
During the design stage, the firm suggested adaptively reusing the building without disturbing the existing structure and creating something that merges with the context and revitalizes the street.
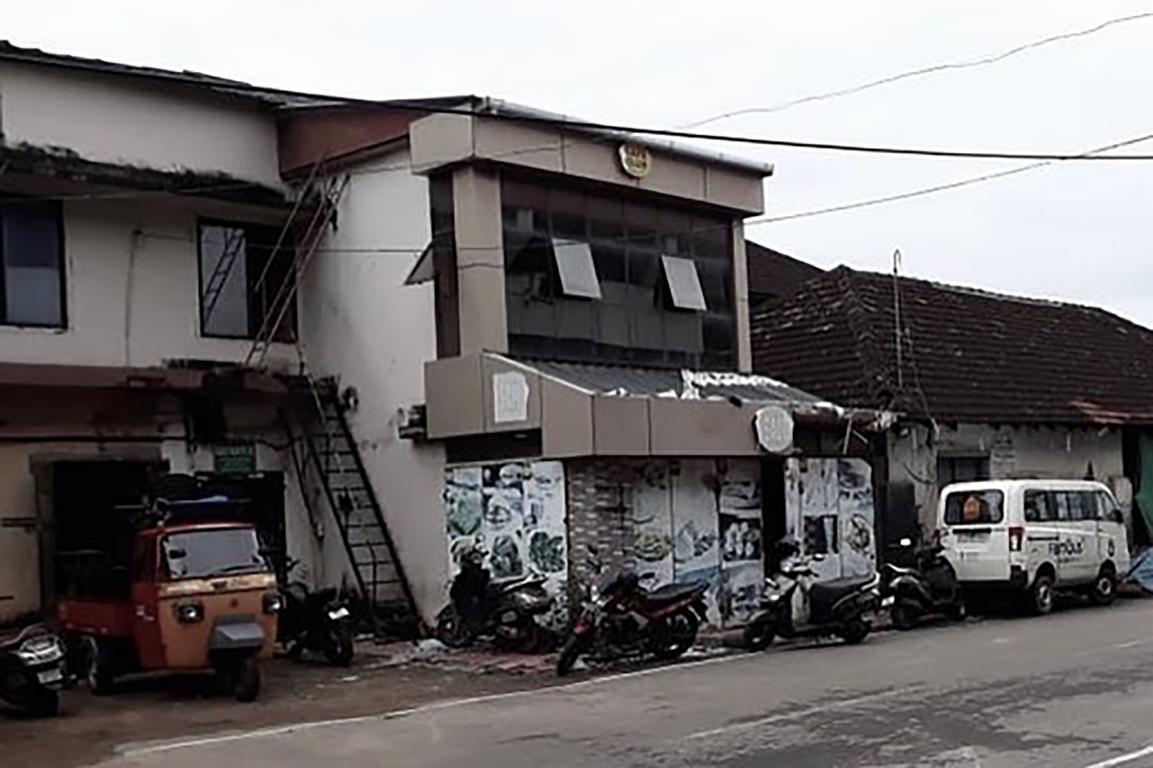 The main challenge they faced was dealing with the 60-year-old existing structure.
The main challenge they faced was dealing with the 60-year-old existing structure.
A Fusion of Traditional and Colonial Architecture
The underlying concept was to bring in a blend of traditional architecture and colonial architecture elements to showcase the importance of the architectural style with respect to the context.
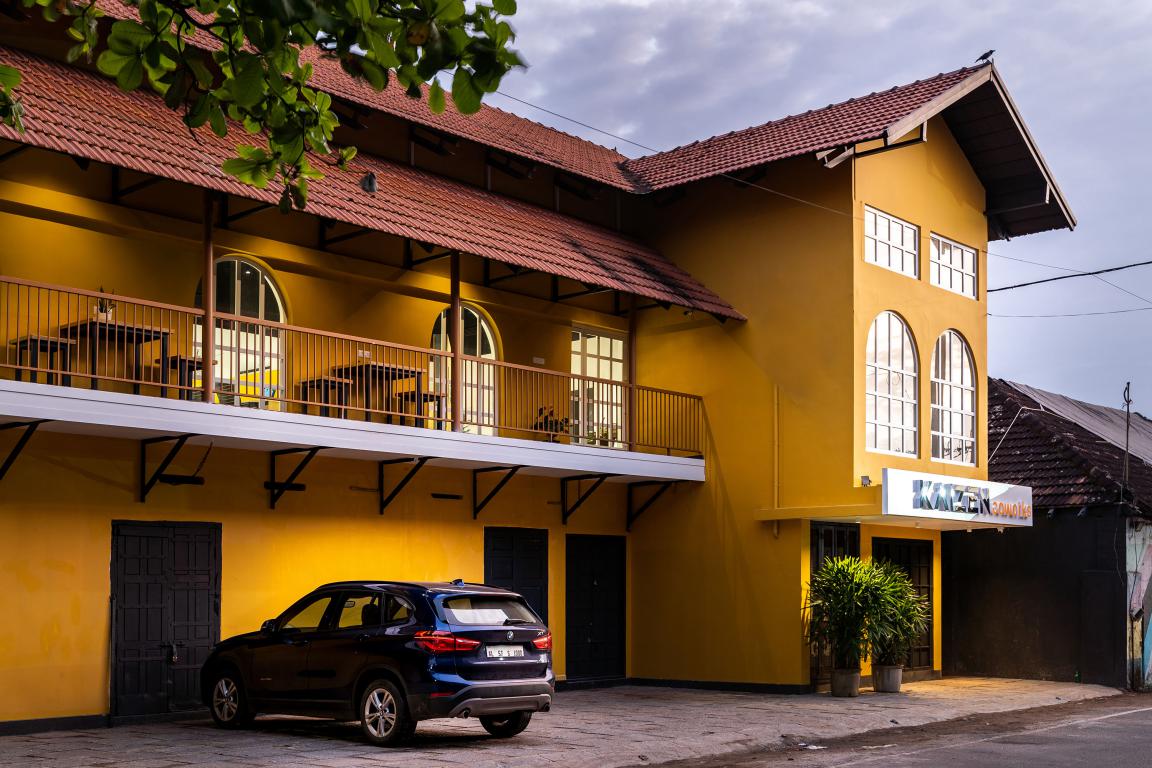 The inclusion of a gable roof with truss work and Mangalore pattern tiles, arched windows and the cantilevered balcony space created an exhilarated identity for the building aligning with that of the heritage corridor.
The inclusion of a gable roof with truss work and Mangalore pattern tiles, arched windows and the cantilevered balcony space created an exhilarated identity for the building aligning with that of the heritage corridor.
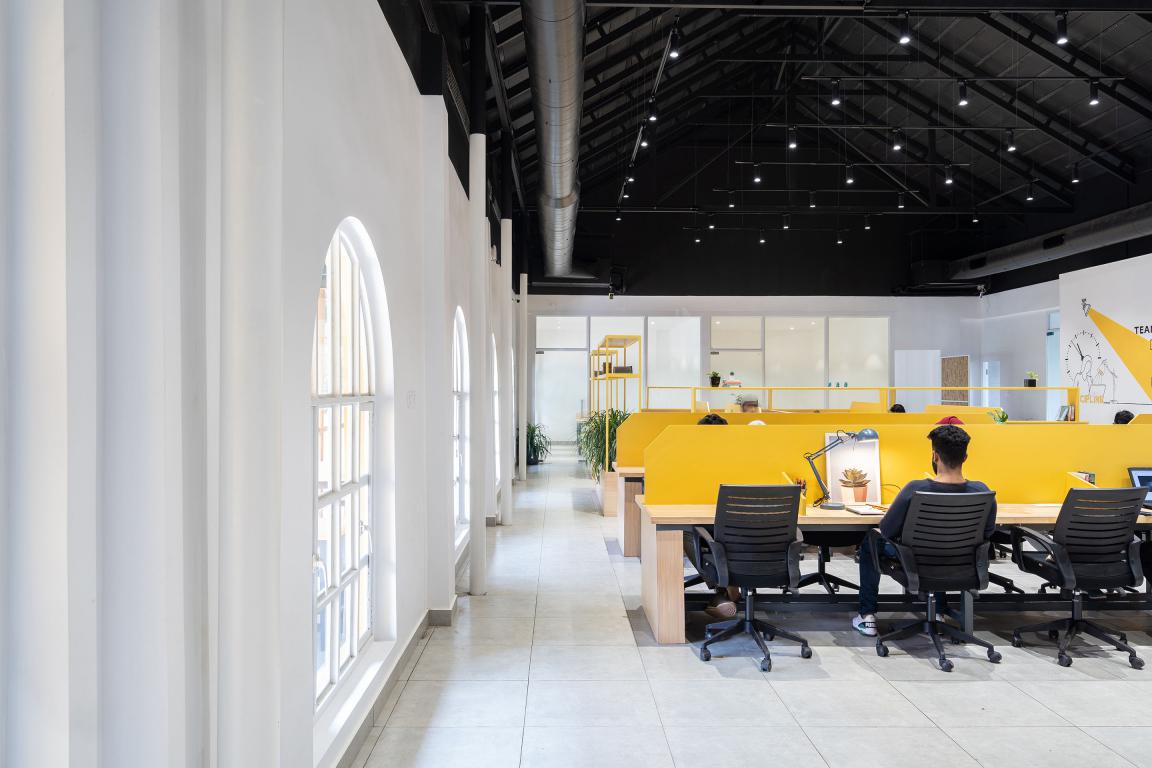 The existing building had several rooms arranged in a rather unorganized manner. The core functional space was created by retaining this existing wall layout rather than demolishing and creating new spaces.
The existing building had several rooms arranged in a rather unorganized manner. The core functional space was created by retaining this existing wall layout rather than demolishing and creating new spaces.
Also: Manoj Patel Reuses Clay Roof Tiles Depicting ‘Toran’ Graphics to Create the Distinct Façade of This House | MPDS | Vadodara
An Elegant Stair Room Retaining Existing Colonial Style
The ground floor area contains commercial space and the first floor is designed as a co-working space. One is welcomed by an interesting stair room laid with pattern tiles that retained the existing colonial style handrail upon entering.
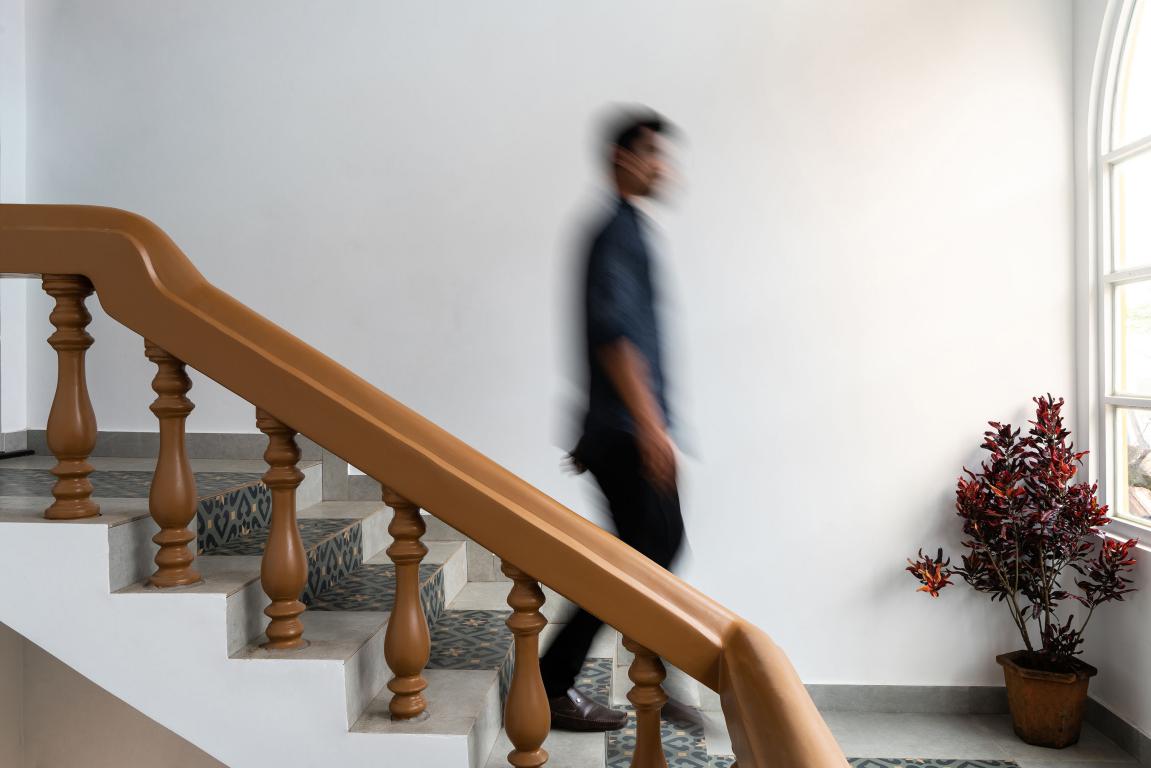
The stairs bring the visitor to an elegant reception on the upper level. Here, one finds the main conference room to the right and the working space to the left.
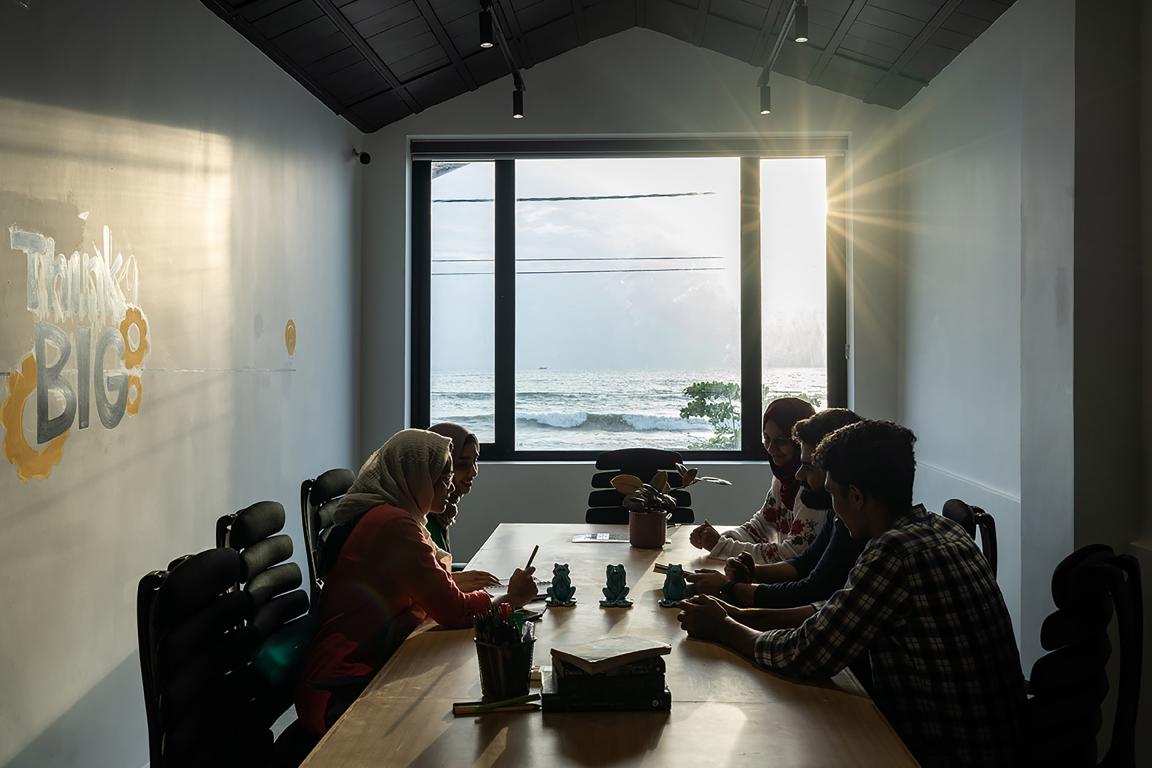 The major working area was arranged in an open layout providing a flexible space that can be put to multi-purpose functions.
The major working area was arranged in an open layout providing a flexible space that can be put to multi-purpose functions.
An Informal Working Setting
The double-height roof structure brought in a greater volume to emphasize the openness and to bring a spacious working atmosphere. An informal working setting was created rather than a conventional composed office space. Adding to this, the colours and tones used present a cheerful and warm environment for the users. An additional balcony design was cantilevered without disturbing the old exterior structure to create an open, relaxing area.
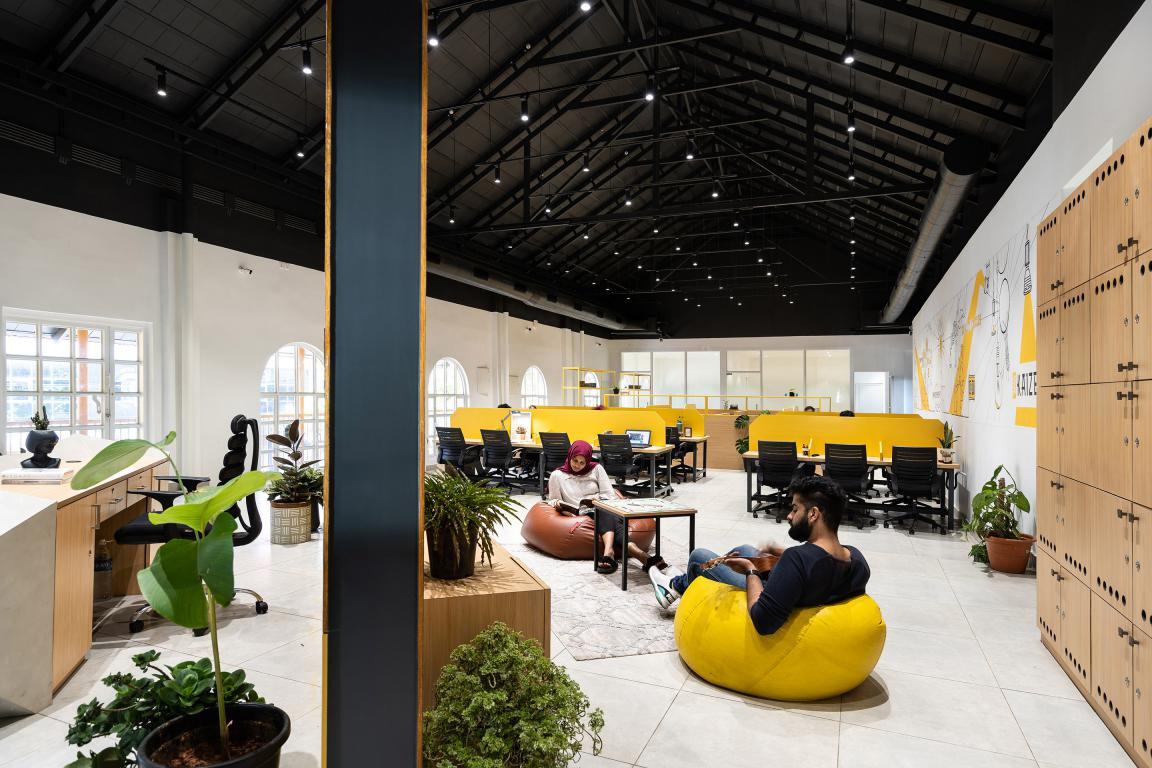 This will be a place to sit back and unwind between the busy working hours. The narrow corridor on the west is facing the beach and is used as a conference room with a more splendid view of the beautiful beach.
This will be a place to sit back and unwind between the busy working hours. The narrow corridor on the west is facing the beach and is used as a conference room with a more splendid view of the beautiful beach.
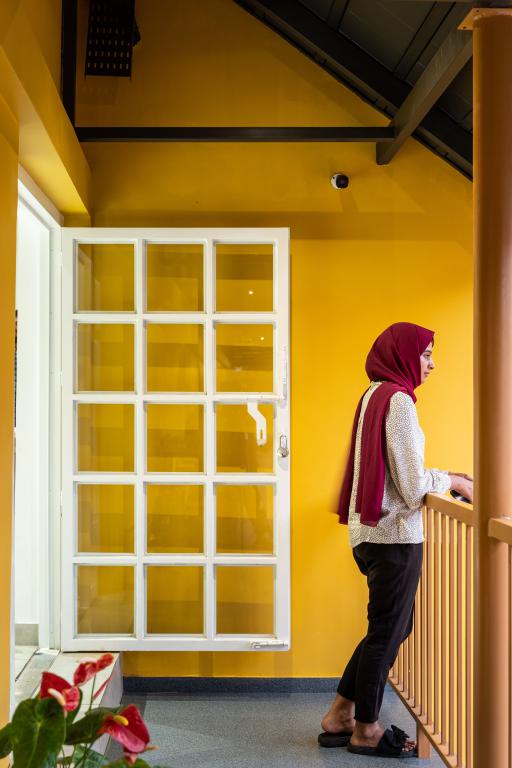 Overall, this project brings to the forefront that adaptive reuse is an efficient recycling method. Here, the whole building has been recycled, reused, and repurposed, which adds to cost-efficiency and sustainable values.
Overall, this project brings to the forefront that adaptive reuse is an efficient recycling method. Here, the whole building has been recycled, reused, and repurposed, which adds to cost-efficiency and sustainable values.
Project Details
Project Name: The Yellow Street
Office Name: Dot Architects Calicut
Firm Location: Calicut, Kerala
Completion Year: 2021
Gross Built Area (m2/ ft2): 5000 Sqft
Project Location: Calicut
Lead Architects: Ar. Faheem Faisal, Ar. Mohammed Noufal, Ar. Sheeha Hameed
Photo Credits: Turtle Arts Photography
Keep reading SURFACES REPORTER for more such articles and stories.
Join us in SOCIAL MEDIA to stay updated
SR FACEBOOK | SR LINKEDIN | SR INSTAGRAM | SR YOUTUBE
Further, Subscribe to our magazine | Sign Up for the FREE Surfaces Reporter Magazine Newsletter
Also, check out Surfaces Reporter's encouraging, exciting and educational WEBINARS here.
You may also like to read about:
Rohit Palakkal of Nestcraft Architecture Used The Concept of “Tropical-Brutalism” to Design This Wabi-Sabi Office in Kerala
Unispace Designs A Sustainable Office For Global Tea Specialist Using Recycled Products | T2
and more...