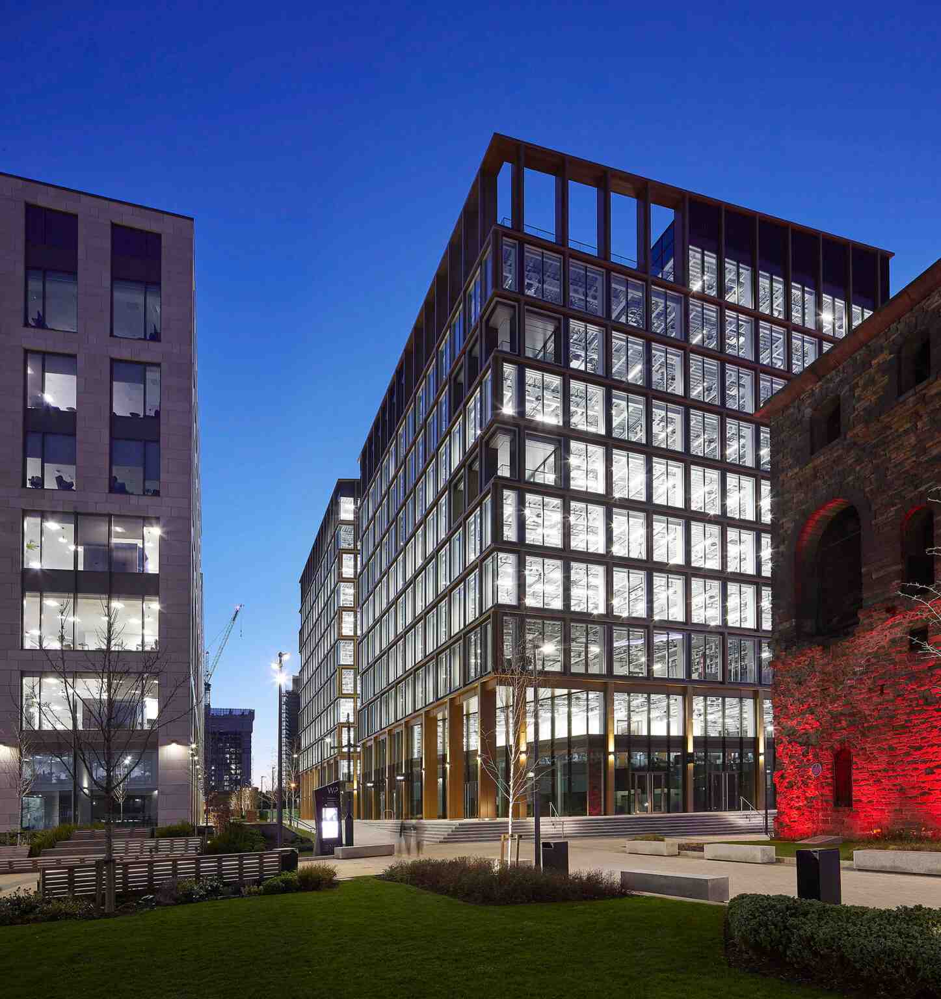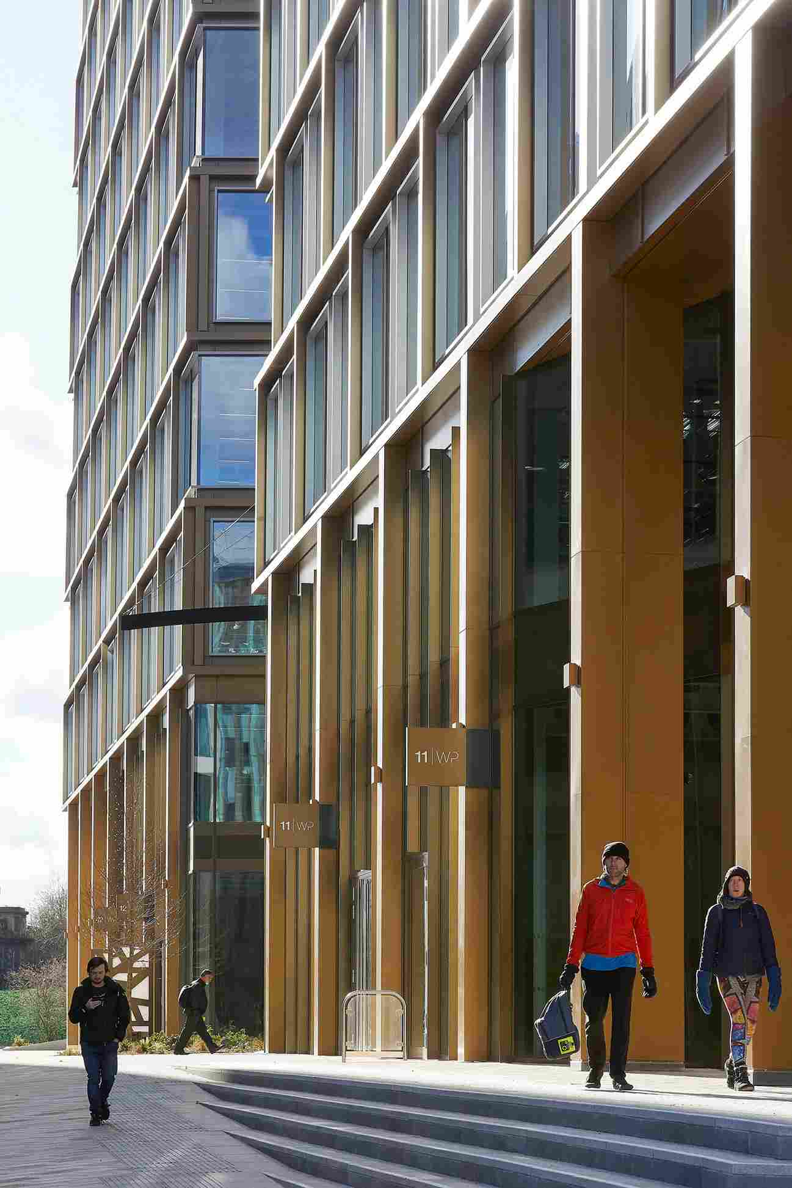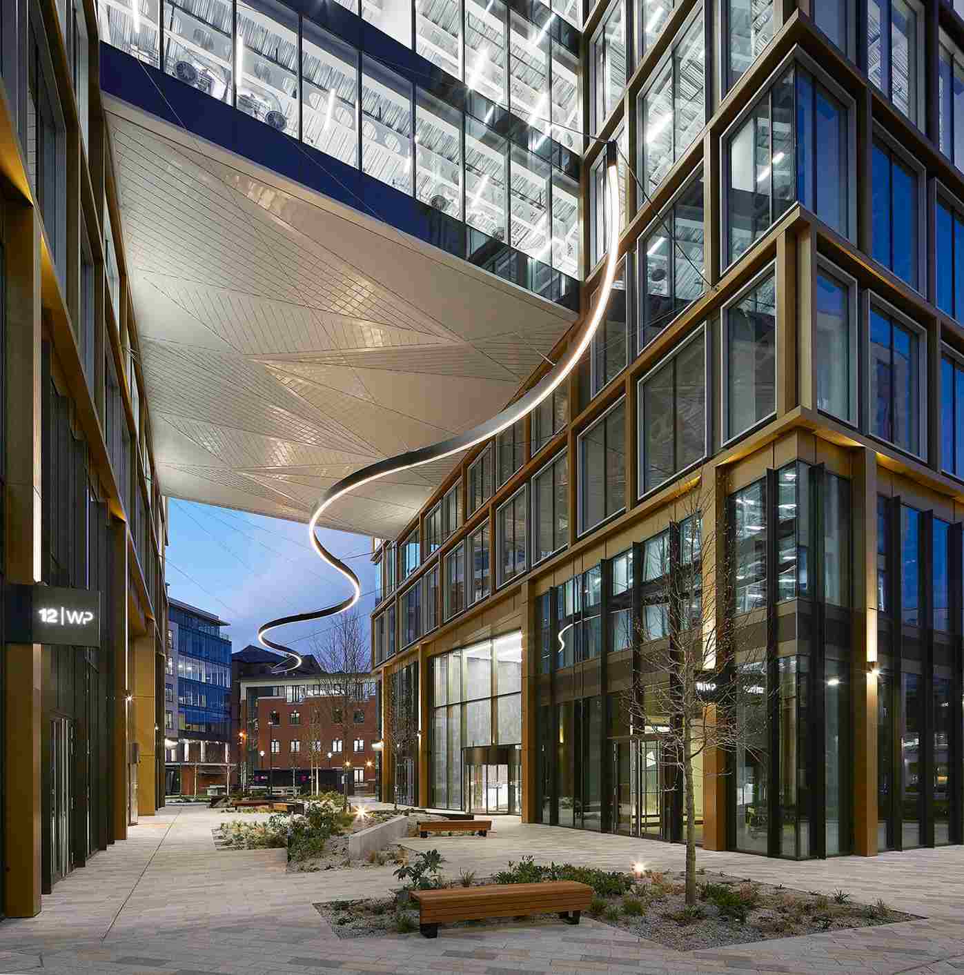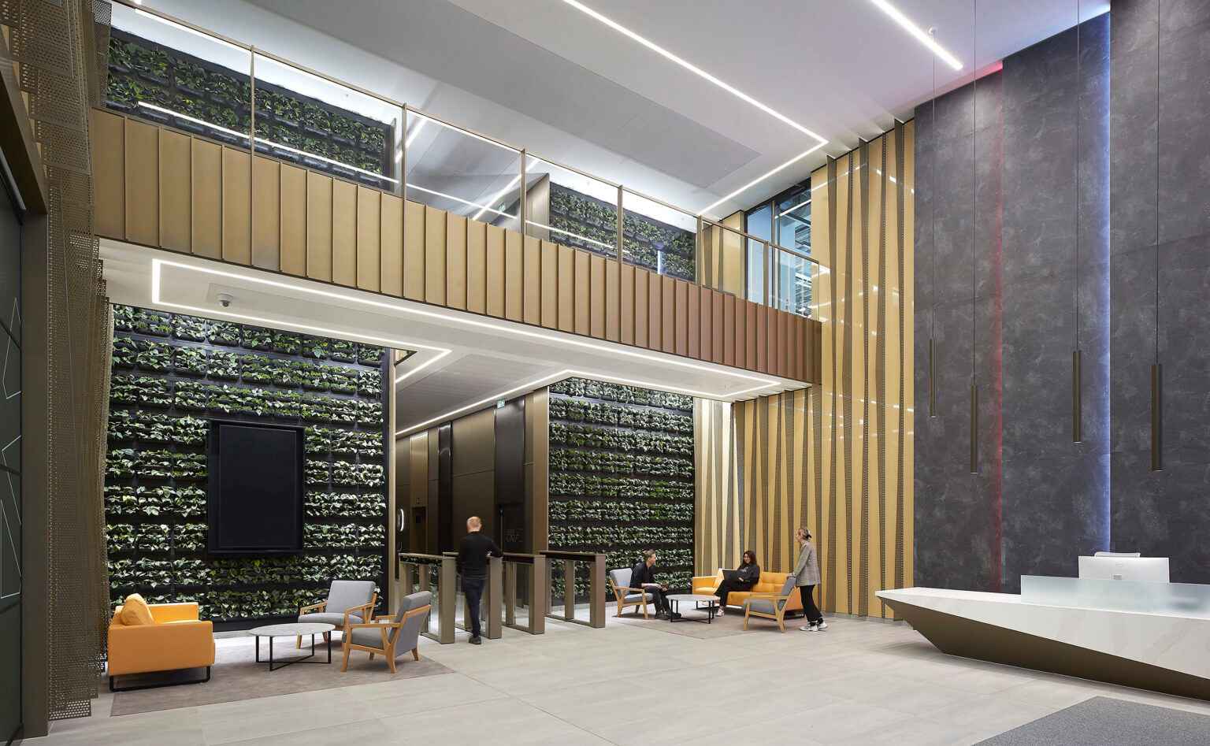
Located in the heart of Leeds city centre, 11 & 12 Wellington Place by architecture studio TP Bennett stands as one of the most energy-efficient office buildings in the area. It proudly holds the distinction of being the first NABERS design-reviewed Five Star building in the UK outside of London. Know more about it on SURFACES REPORTER (SR).

Committed to sustainability, 11 & 12 Wellington Place is a fully electric building, operating with net-zero carbon emissions.
This development offers a generous 254,879sqft of office, leisure and retail space, all designed to meet the stringent standards of BREEAM Outstanding. The two blocks of the building are connected by a striking fully glazed feature link space. The metallic bronze facade pays homage to the site’s historical use as Leeds Central Station, reflecting the railway tracks, while the coursing pattern harmonizes with the adjacent listed stone structures.

It incorporates solar panels and high-performance triple glazing to maximize energy efficiency.
Committed to sustainability, 11 & 12 Wellington Place is a fully electric building, operating with net-zero carbon emissions. The building operates entirely on electricity, eliminating the use of gas and fossil fuels. It incorporates solar panels and high-performance triple glazing to maximize energy efficiency. The design also adheres to Fitwel level 2 rating, prioritizing occupiers’ wellbeing by providing ample natural daylight, biophilic design elements, captivating views of the River Aire and a range of facilities such as spacious cycle storage, shower and changing areas as well as indoor and outdoor gym spaces.

The metallic bronze facade pays homage to the site’s historical use as Leeds Central Station, reflecting the railway tracks
The innovative design approach not only prioritizes sustainability but also creates a pleasant environment for occupants. Within the building, occupants can enjoy the benefits of green walls adorning the reception area, along with access to inset balconies, external roof terraces and landscaped areas that surround the premises. These enhancements to the public realm contribute to a unique and inviting arrival experience through the impressive 16m high link space.

The innovative design approach not only prioritizes sustainability but also creates a pleasant environment for occupants.
Image credit: TP Bennett