
Undoubtedly, “Tropical brutalism” is the hottest new trend in the architectural style that is bound to be everywhere in 2022. If you ask what exactly is “tropical brutalism”, we, at SURFACES REPORTER (SR), tell you that it is a brand-new theme in the architecture and design world that many bold architects and designers have been using these days. Though the words 'tropical' and 'brutalism' showcase different properties where the tropical represents tranquil island life, subdued colour theme and a sense of warmth and relaxation, the brutalism suggests deep and dark concrete tones, minimalist style and a rather unsteady vibe. But, in the world of architecture and design, they are just a perfect combination. Merge them and you will get a fantastically modern, bold, and invigorating space. Kerala-based Nestcraft Architecture, led by Rohit Palakkal, has used this unique and spanking new design theme while designing this architect’s office- The Violet. The architect shared more about the workspace project with us. Take a look:
Also Read: Encasa Archstudio Creates A Tropical Architecture Style Abode in Kerala | CAER
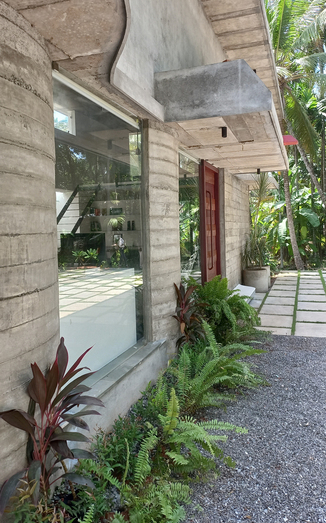
Every Architect thrives to design the best, invent the difference, and is always in a continuous quest for that ‘oomph factor ‘in his design. The design team at Nestcraft Architecture metaphorized the wholesome objective or intention to find out that unique out-of-the-box element, ideology and philosophy in their design as ‘VIOLET’.
Design Inspiration From Eminent Architects- Le Corbusier and Tadao Ando
He drew inspiration from Master Architect Le- Corbusier and Tadao Ando while designing the spaces.
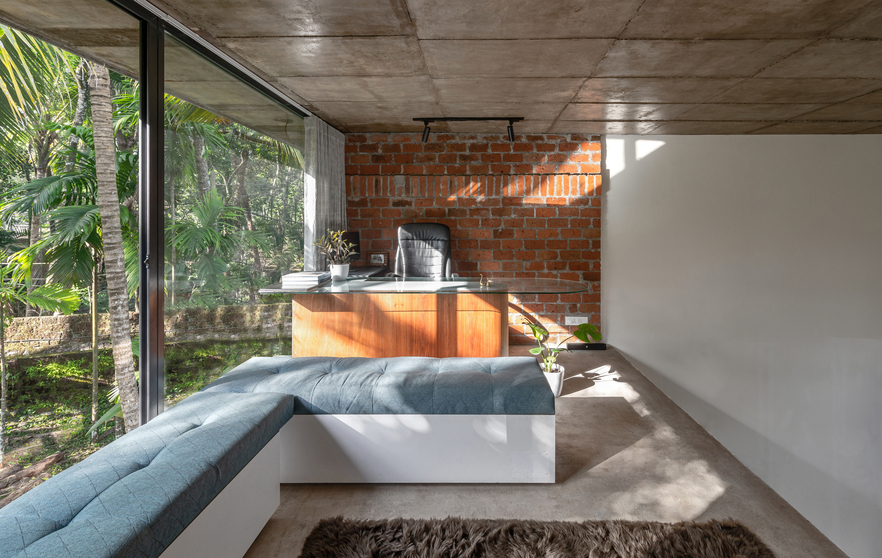 “As an architecture student, I was always fascinated by the works of Master Architect Le- Corbusier. I am fond of Le- Corbusier's boldness in his creation and his usage of concrete and simple finishes. I always admire the way he integrates art in various forms in his architectural spaces. I see the work of Corbusier as very organic. I also like the fineness, sense of proportions, the play of light, and minimalistic design principles of architect Tadao Ando. I see poetry in the architecture of these masters. Their line of work has always inspired me. I was destined to design a space for myself taking inspiration from my specific design affinities,” said the architect.
“As an architecture student, I was always fascinated by the works of Master Architect Le- Corbusier. I am fond of Le- Corbusier's boldness in his creation and his usage of concrete and simple finishes. I always admire the way he integrates art in various forms in his architectural spaces. I see the work of Corbusier as very organic. I also like the fineness, sense of proportions, the play of light, and minimalistic design principles of architect Tadao Ando. I see poetry in the architecture of these masters. Their line of work has always inspired me. I was destined to design a space for myself taking inspiration from my specific design affinities,” said the architect.
A Wabi-Sabi Theme
Nestled in the outskirts of Kerala leaving all the hustles and bustles aside, this new office is a homely but meditative space that maintains the creative mood. The space features the wabi-sabi theme which finds beauty in uneven, imperfect, and unbalanced things.
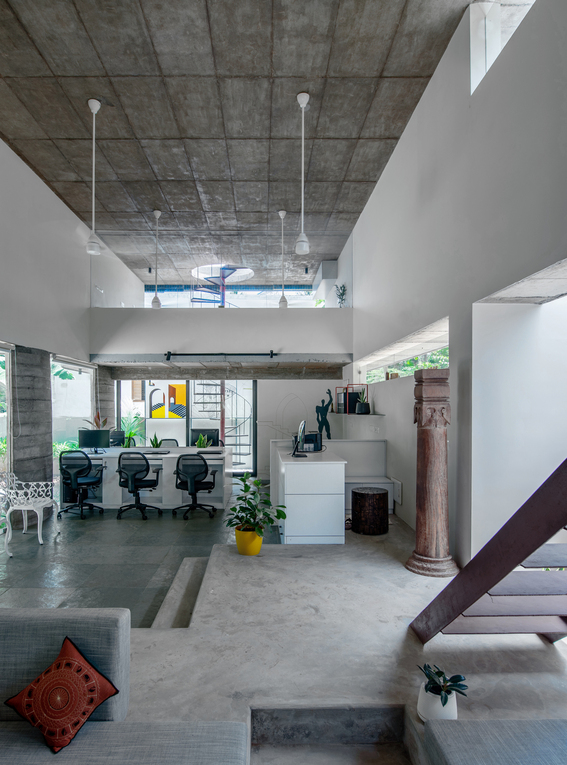 The architect says “My design dictionary doesn't dictate very fine finishes, it won’t promote a market/brand-oriented palette of construction materials. I believe in the wabi-sabi nature in everything, the incomplete, and the unfinished makes me full.”
The architect says “My design dictionary doesn't dictate very fine finishes, it won’t promote a market/brand-oriented palette of construction materials. I believe in the wabi-sabi nature in everything, the incomplete, and the unfinished makes me full.”
Tropical Brutalism
The site is in a tropical region like Kerala where rainy months are abundant, the climate encourages greenery to be grown inside the built space and the design explores probabilities of concrete used on the buildings and interior finishes.
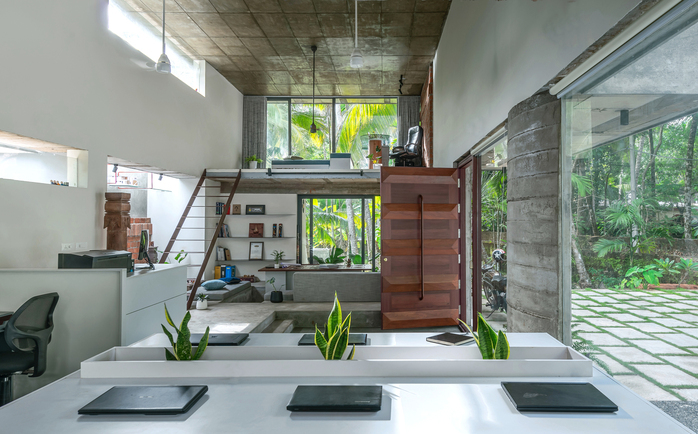 The opportunity of being the owner of the project had opened enough freedom and the design process had let me reinvent the style of architecture within. Tropical Brutalism as it falls under truly justifies the climate and the designer needs. The architect defines tropical brutalism as “when the warehouse hunk meets beachside retreat!”
The opportunity of being the owner of the project had opened enough freedom and the design process had let me reinvent the style of architecture within. Tropical Brutalism as it falls under truly justifies the climate and the designer needs. The architect defines tropical brutalism as “when the warehouse hunk meets beachside retreat!”
Also Read: First Glimpse of the World’s Largest Tropical Greenhouse At the Venice Architecture Biennale 2021 | Zuecca Projects | Coldefy
Climatic Response
The envelope is designed as a simple rectangular one in the planar level, echoing the shape of the site with a south entry. The building is placed linear-parallel to the east-west direction. This ensures minimum exposure to the harsh sun. The north of the plot abutted its neighbours and this side traps ample north light through the rectilinear skylights and shelf windows which exaggerates the linearity of the structure from inside and pours in ample diffused sunlight to the interior spaces.
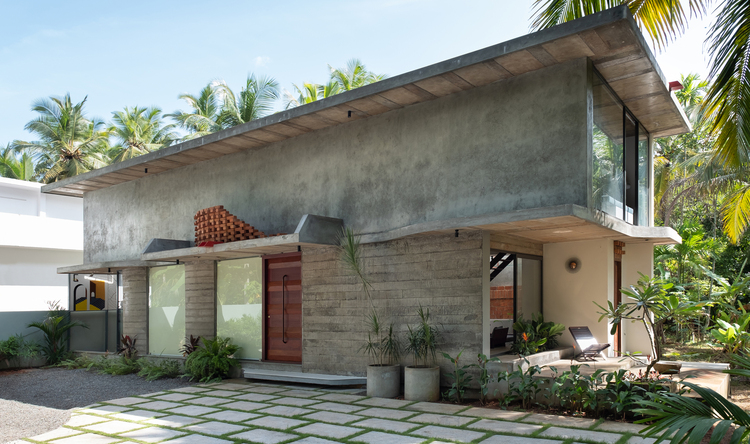
The linear orientation of the building in the east-west with openings flanking the width of the building (5 m) allows an ever-changing mood of natural lighting inside the space and cross ventilation of air. The east light in the morning navigates right through the entire length of 15 m of the building and vice versa with the dawn west light.
Minimal External Walls With no Internal Partitions
The plan is having minimum external walls and no internal partitions. It's a single floor room with 5 m height having 2 mezzanine floors at the east and west ends. While the ground level inculcates 12 workstations it has a south entry grant foyer right next to the main door conceiving a waiting lounge and the admin desk.
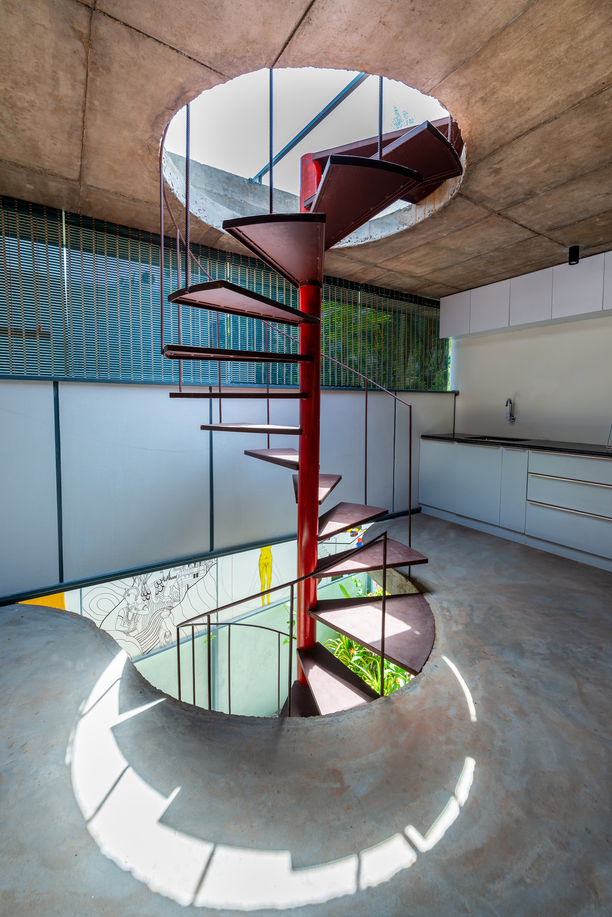
The west has workstations, toilets, and a mezzanine with a pantry accessed through a spiral staircase which can also lead to the open terrace. The east conceives a planter court designed with a light well. The court serves as a display wall for artifacts, project models, storage, etc. common conversation pit which can be used by visitors(10 no’s) and staff for formal/casual meetings, a mini library, a patio, a storeroom and the principal architect's space in the mezzanine accessed with a straight leg stair sums up the east side of the plan.
The east side is more casual and more of an interaction space and the west is dictated to be a formal workspace.
Sustainable Design With a Scope of The Future Expansion
The building inculcates green cover in its interior spaces and on its side yards. The three planter troughs/ green element surgically plugged in between the working space elevates the mind of the user while at work.
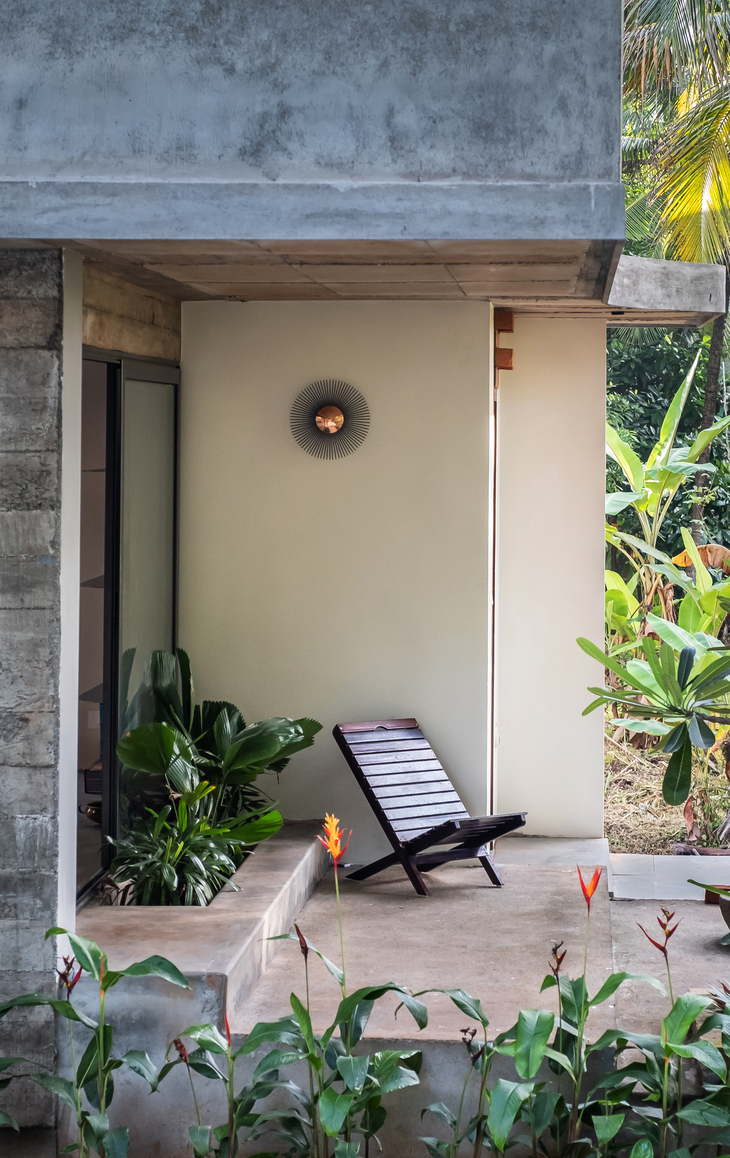
The building is designed for future addition of a floor which can be an extension of the office or an accommodation facility for the team members.
Blurring the Lines Between Indoor and Outdoor Spaces
The space suggests a hideaway from the city buzz once you are inside the compound. The indoor and outdoor spaces are juxtaposed in such a way that both the spaces merge into one another rendering a feel of the open office concept creating an inspiring place for visitors.
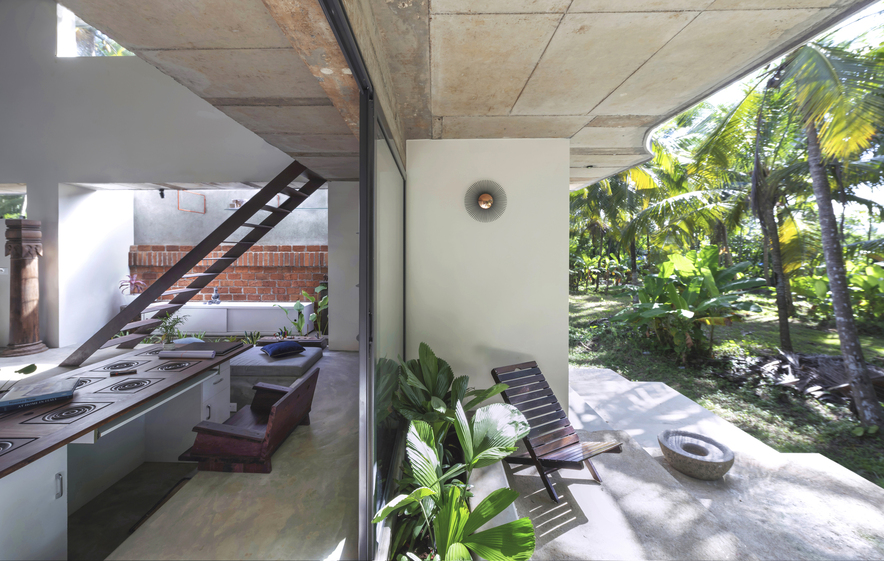
The single room open office concept promotes interaction, transparency, teamwork, open discussions, and a vibrant learning atmosphere which helps to create a noble project. It also suggests the architect’s way of work culture where everything regarding the project is discussed and openly structured between the team members.
The conversation pit, the mezzanine rooms, staff workstation, the patio, the front yard, and the terrace offer different permutations of interactive spaces.
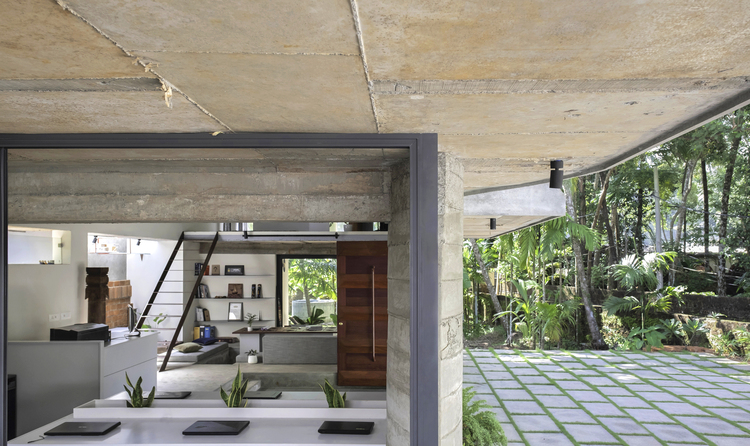
The transparent facades and open interiors make the user feel amidst the lap of nature where light and wind always act to be a part of their conscious being.
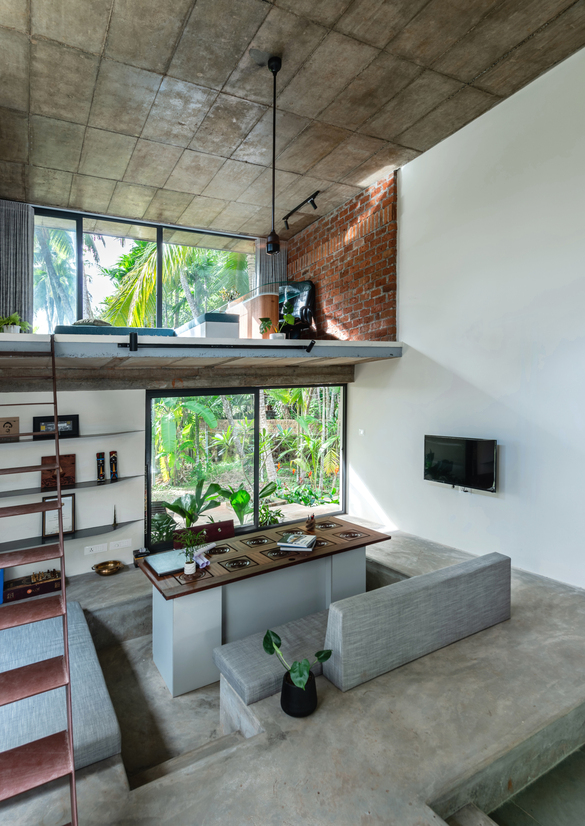
The altering space volumes/heights within the hall suggest a variety of spatial experiences. The double-height in the grand foyer and the minimum height mezzanine floors at 2 ends suggests an array of visual connections within and outward the building.
Also Read: This Abode by Sheily Haroon Architects Is A Confluence of Modern Tropical Design and Traditional Architecture of Kerala
Industrial Aesthetic
Atypical to any design approach, the project displays a strong sense of desire to get away from the dogma of facade architecture by responding to our grass-root principle of keeping it simple, engaging, and blending material and color palette with contemporary undertones. Straight forward material treatment continues throughout the interior and exterior with the industrial qualities of the polished concrete flooring, exposed concrete ceilings, aluminum framed glass windows, raw brick, and concrete walls.
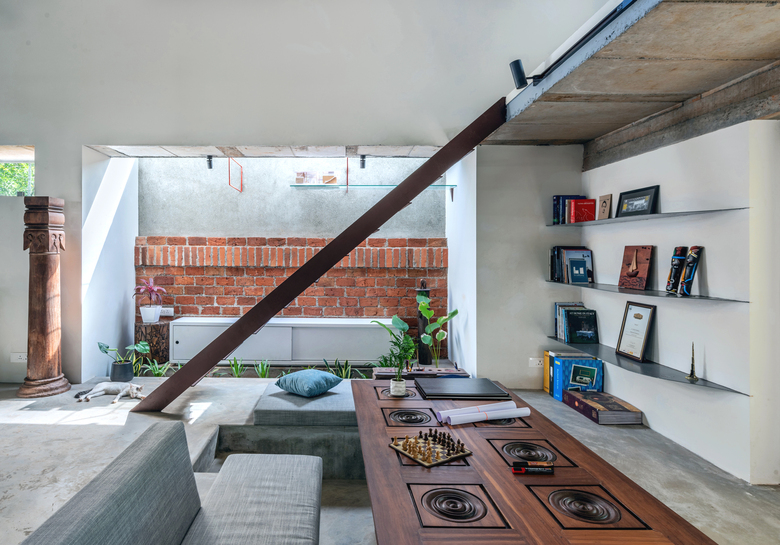
“We do not believe in cosmetic treatments of facades and ornamenting interior as we believe there is beauty in the natural textures and colors of all building materials when it is used in its naked format, even if that’s the most commonly used concrete. We have explored cantilevering, exposing beamless concrete slabs, absorbing the natural textures of form concreting in walls and roofs to expose its story of the process of construction, cement polish flooring, etc,” said the design team.
The grey-toned front facade put up a subtle backdrop for the plants and landscaping happening in the front yard.
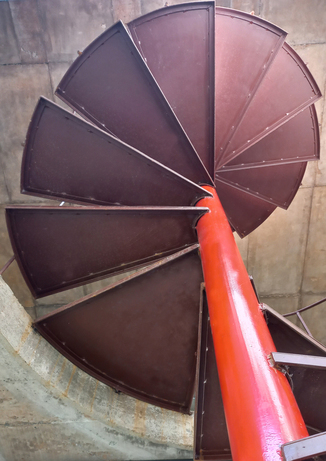 Natural stone flooring and raw brick walls complement the raw material palette and a pair of mild steel staircases adds a sense of industrial aesthetic, multi wood with water and termite resistance had been used for heavy-duty workstations. An antique door has been repurposed as a top for the conference table in the conversation pit. Metal sheets are used as platforms for stationary and book storage.
Natural stone flooring and raw brick walls complement the raw material palette and a pair of mild steel staircases adds a sense of industrial aesthetic, multi wood with water and termite resistance had been used for heavy-duty workstations. An antique door has been repurposed as a top for the conference table in the conversation pit. Metal sheets are used as platforms for stationary and book storage.
Transformation Into An Art Studio
The place transforms into an art studio encouraging users and visitors to meditate in creating and discussing art of various kinds, practicing music, and social gatherings of different scales. The open front yard holds court games like badminton and it also hosts open parties and dine-up for up to 50 heads.
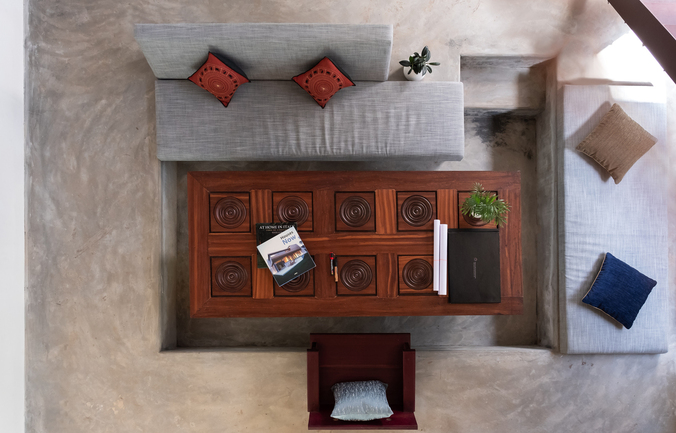
The conference table transforms to a large dining table and the architect's room is used as a bed space at times. The pantry serves as a full-fledged kitchen at times of social gatherings.
Project Details
Project Name: The Violet-Architects Office
Architecture Firm: Nestcraft Architecture
Area: 1200 ft²
Year: 2021
Photographs: Redz Photography
Manufacturers: Jaquar, Legrand, Tata Steel, ATOMBERG, Asian Paints, Changi, Fenesta, Finolex, TRUTUFF, Ultratech
Lead Architect: Rohit Palakkal
*Text and images are shared by the architects
About the Firm
Nestcraft Architecture is a Calicut-Kerala based Architectural studio, established in 2012, founded by Ar. Rohit Palakkal. The firm focuses on the design and execution of Architecture, Interiors, landscape, allied design and Engineering. It has steadily developed into a professional practice with emphasis on values of integrity, commitment and innovation.
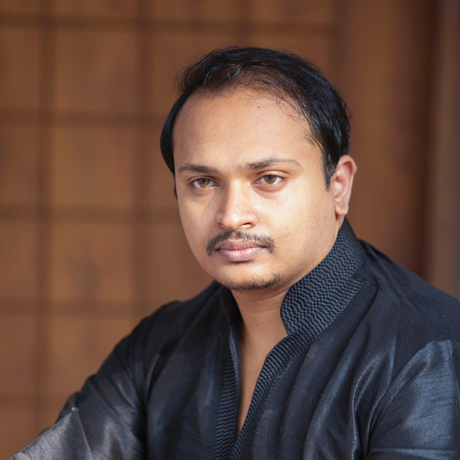
Rohit Palakkal, Principal architect and founder, Nestcraft Architecture
Keep reading SURFACES REPORTER for more such articles and stories.
Join us in SOCIAL MEDIA to stay updated
SR FACEBOOK | SR LINKEDIN | SR INSTAGRAM | SR YOUTUBE
Further, Subscribe to our magazine | Sign Up for the FREE Surfaces Reporter Magazine Newsletter
Also, check out Surfaces Reporter’s encouraging, exciting and educational WEBINARS here.
You may also like to read about:
Belaku Residence by Technoarchitecture Evokes the Natural Elegance of Wabi Sabi and Balanced Geometric Forms |Bangalore
Rustic Bow Shaped Facade Creates Unusual Patterns of Shadows In the Interiors of This Office in Gandhinagar | VPA Architects
Office with a ‘Breathing Wall’ by Ar. Deepak Guggari Studio VDGA Pune
And more…