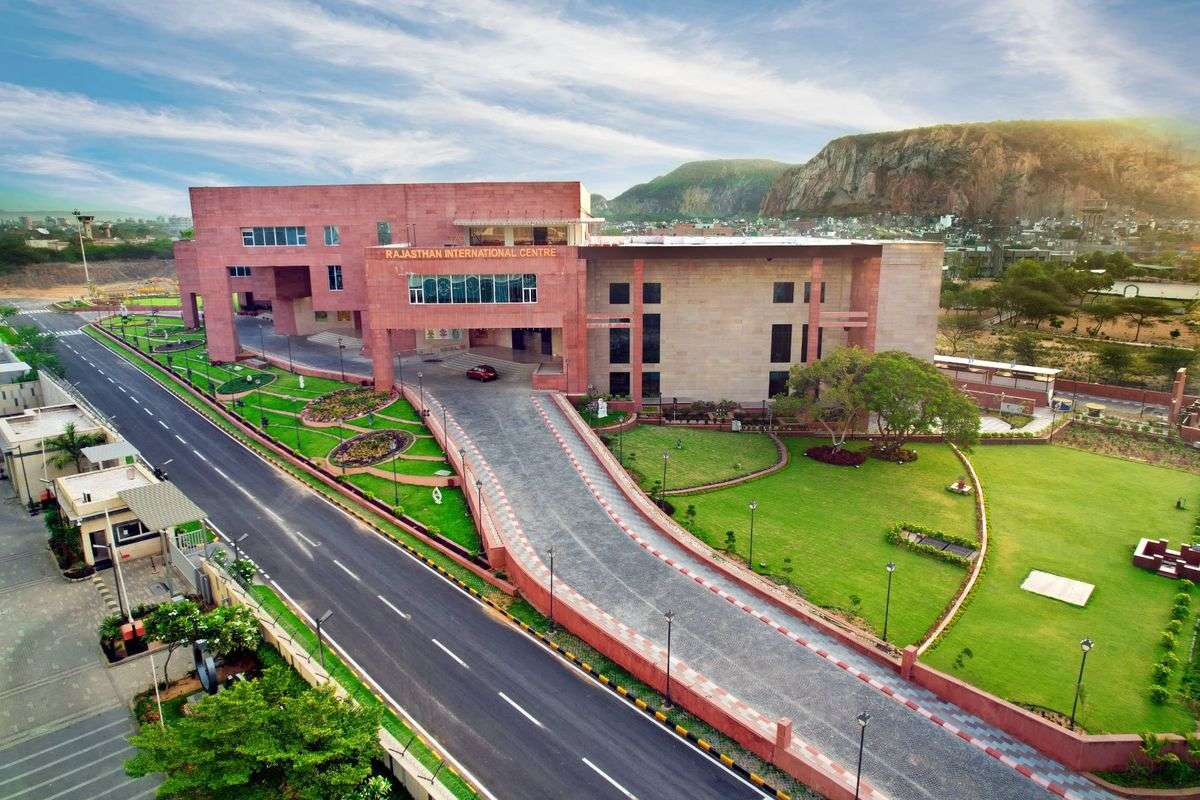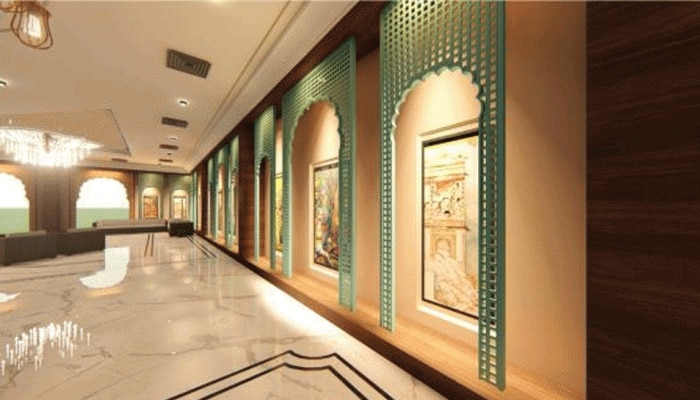
Built on the lines of Delhi's International Center, the much-awaited Rajasthan International Centre (RIC) in the Jhalana Institutional area of Jaipur inaugurated on 17th April 2023 by Chief Minister Ashok Gehlot, 10 years after the CM Gehlot laid the foundation stone of the centre on April 19, 2013. Architect Pramod Jain has designed the entire structure in a ‘square module’ based on the Hindu mythology of Navagraha. Read all about this newly built Rajasthan International Centre (RIC) below on SURFACES REPORTER (SR):
Jaipur Development Authority organized a competition in 2012 in which 17 architects from all over India took part. On Sep 19, 2013, the screening committee formed by JDA, chose Pramod Jain's design as the best and appointed his firm as the consultant architect of the project RIC, then known to be Jaipur Habitat Center.

The project is designed to host international-level events and was built at a cost of Rs 130 crore. The changes in government and certain other reasons lead to the slow pace of construction work of the project which took almost 10 years to complete.
Design Layout and Challenges
Understanding the hot and arid climate of Rajasthan, Promod Jain’s team constructed three building blocks combined together at an angle of 45 degrees. Since the length of the building is in a north-south direction, the facade should be either in the eastern or western direction. Since there was a school building on the eastern side, the design team found it apt to have its exterior facing west, overlooking the JLN Marg. A huge pillar is added to the front (west side) of the building to reduce the harsh sun rays in the summer.
The building is made of square modules with all its floors divided into nine squares, inspired by the Hindu mythology of Navagraha. The skylight at the centre of the square signifies the power of Brahama who channels the sun’s glare while all the square rooms' nomenclature Vishnu energizes the entire building.
The newly built centre encompasses an auditorium that can accommodate around 700 people, a 500-seat convention centre, two mini auditoriums with a capacity of 170 people each, a 500-seat capacity exhibition area, 3 lecture halls, 3 conference halls, 2 restaurants and an administrative section.
Other features include a guest house equipped with integrated gym facilities, a member lounge which will have LED TV and WiFi facility and 3 landscape gardens. Further, double basement parking has been made that can fit almost 240 vehicles.
Influenced By Rajasthani Architecture
The interiors of the Rajasthan International Center reflect the rich architecture of Rajasthan. “Not only does it honour Indian traditions, but RIC is also the perfect amalgamation of contemporary sustainable architecture and heritage of Rajasthan,” said Pramod Jain.
 The ground floor features a Conventional Hall that has interiors inspired by the City Palace and Hawa Mahal of Jaipur. The hall is connected by a garden as well. The Main Hall walls are adorned with wall arches of the Jaisalmer Fort and patterns of the palace all carved out with Jaisalmer stone. Once you step on the porch, you will be able to see the Central lobby. This section is underscored by Glass Thikri artwork on the walls etched with gold leafing work.
The ground floor features a Conventional Hall that has interiors inspired by the City Palace and Hawa Mahal of Jaipur. The hall is connected by a garden as well. The Main Hall walls are adorned with wall arches of the Jaisalmer Fort and patterns of the palace all carved out with Jaisalmer stone. Once you step on the porch, you will be able to see the Central lobby. This section is underscored by Glass Thikri artwork on the walls etched with gold leafing work.
First Floor
The first floor consists of two mini auditoriums that can seat up to 170 people each. Both auditoriums are fitted with LED display panels and projectors which bring to life the traditional Marwar designs throughout the room.
The subsequent two conference halls, showcasing the distinctive architecture of Jodhpur's Marwar style, offer a grand preview of the archaic arches and monuments at Mandore Park.
The multipurpose hall has beautiful arch windows which let in a lot of natural light. The walls of the hall are adorned with amazing photographs, and the arches are decorated with scenes of lakes and palaces.
Second Floor
On the second floor of the centre, you'll find two lecture halls fitted with interactive display panels, a library featuring 40 workstations and 20 desktops as well as room for 2500 books with 1000 currently in stock.
The centre encompasses an open terrace restaurant, with a landscape garden in which numerous exotic ornamental plants, such as FoxTail Palm, Areca Palm, Phoenix Palm and Bottle Palm are showcased. The lawn also showcases Petunias, Dianthus, Salvias, and Pangis during the winter season, ensuring that the garden looks lush and verdant throughout the year.
Source: TOI, Jaipur Stuff
Keep reading SURFACES REPORTER for more such news stories.
Join us in SOCIAL MEDIA to stay updated
SR FACEBOOK | SR LINKEDIN | SR INSTAGRAM | SR YOUTUBE
Further, Subscribe to our magazine | Sign Up for the FREE Surfaces Reporter Magazine Newsletter
You may also like to read about:
Omani Student Startup Converts Marble Waste Into Eco-Friendly Products | SR Material Update
Kuwait Unveils Plans for the World’s Tallest Tower | Burj Mubarak al-Kabir
And more...