
This luxurious house in Faridabad symbolizes convenience and enjoyable living through simple maintenance. Every space here is designed with the prime purpose of maximizing space and light. Ar. Gagandeep Kapila & Bhuvan Kapila, Founder & Principal Architects at Workshop for Metropolitan Architecture, present SURFACES REPORTER(SR) with design inspirations that offer modernist thinking to characterize spaces along the growing trends in interior design.
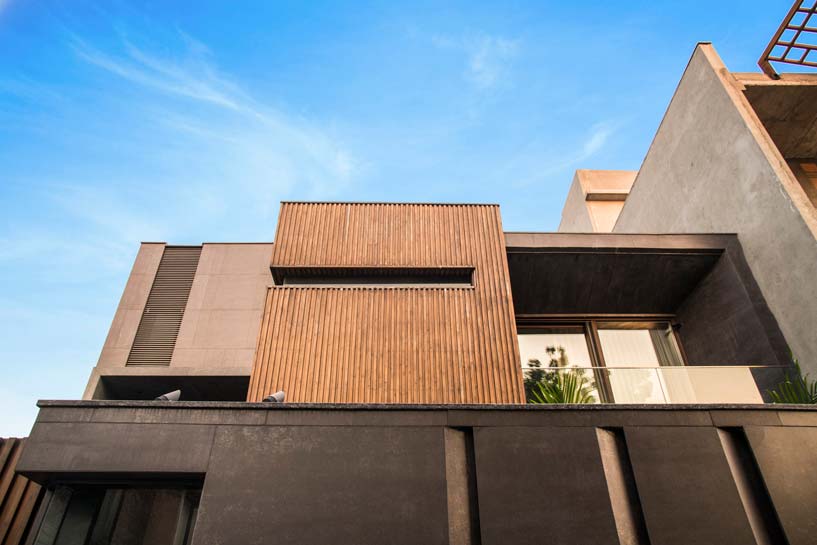 An imposing structure with seamless textures of wood, surrounded by greens, defined the first impression with the homeowner’s request for a “home of warmth”. This home had to accommodate a nuclear family of husband, wife and their two daughters in a smaller area but with a sense of openness and minimalism devised around courtyard planning. Snuggled in a compact area of just 500 square yards, the two-storey villa holds a living and dining area, bedrooms, lounge, pooja room, kitchen, and terrace.
An imposing structure with seamless textures of wood, surrounded by greens, defined the first impression with the homeowner’s request for a “home of warmth”. This home had to accommodate a nuclear family of husband, wife and their two daughters in a smaller area but with a sense of openness and minimalism devised around courtyard planning. Snuggled in a compact area of just 500 square yards, the two-storey villa holds a living and dining area, bedrooms, lounge, pooja room, kitchen, and terrace.
The luxury home is an interplay of materials and textures that lends an airy feel along with a timeless charm. The design language is resounding a modern-meets-traditional approach with wood and brass representing the key to its unique aesthetics.
Unique Facade
The facade is an ode to the material sensibilities of modern minimalism. Its exterior is boldly expressed with the use of wood and stone in such a way that the inside and outside environments are seamlessly integrated.
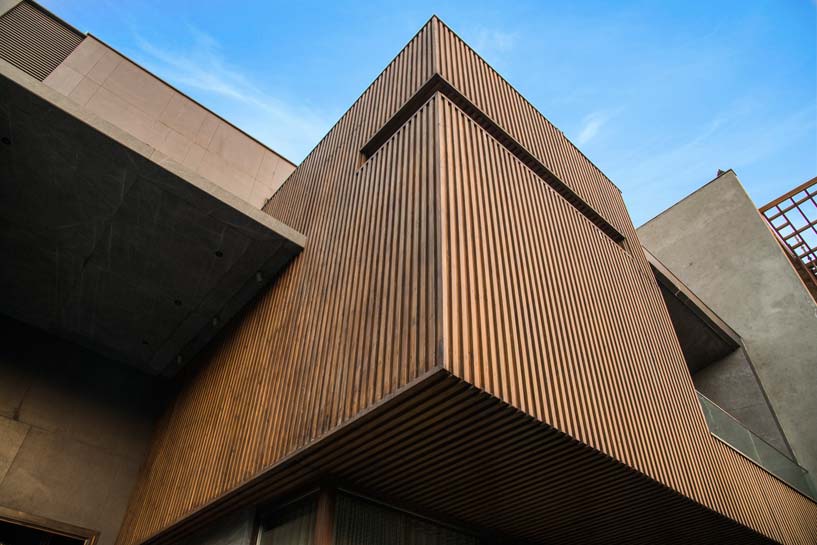 "We have gone for a low-maintenance facade cladding, with lightweight & durable materials such as sustainably sourced wood, porcelain, slim tiles, and stones in colours, black, and grey. The linearity aspect of the facade elicited by the perpetuation of wooden cladding from the exterior to the interior creates a sense of continuity and cohesion throughout the residence," elaborates the design team.
"We have gone for a low-maintenance facade cladding, with lightweight & durable materials such as sustainably sourced wood, porcelain, slim tiles, and stones in colours, black, and grey. The linearity aspect of the facade elicited by the perpetuation of wooden cladding from the exterior to the interior creates a sense of continuity and cohesion throughout the residence," elaborates the design team.
Airy, Well-Lit and Capacious Interiors
On entering the villa, it welcomes you with a light-filled atrium that expands to an open expanse of living, dining, and a lounge, relishing spaciousness in a relatively compact area.
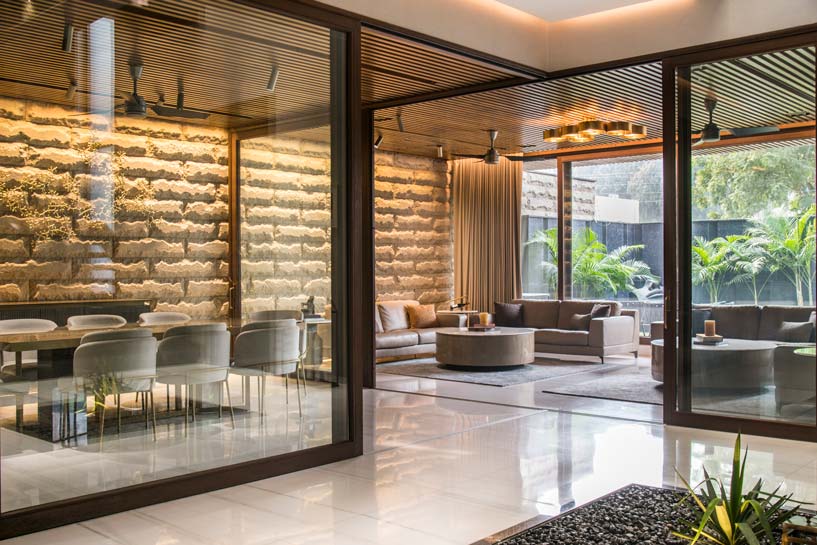 A hide-and-reveal experience is reflected in the interiors: while the glass partition between the formal drawing room offers a glimpse into the dining area, creating seamlessness in collaborating it as one big space, at the same time using partitioners and brass accents designates a boundary to the spaces. The bold spaces and textures of the house amicably mingle with the gentle sensual spaces like the lounge seating area that includes a modest table and cosy seating around vibrant artwork.
A hide-and-reveal experience is reflected in the interiors: while the glass partition between the formal drawing room offers a glimpse into the dining area, creating seamlessness in collaborating it as one big space, at the same time using partitioners and brass accents designates a boundary to the spaces. The bold spaces and textures of the house amicably mingle with the gentle sensual spaces like the lounge seating area that includes a modest table and cosy seating around vibrant artwork.
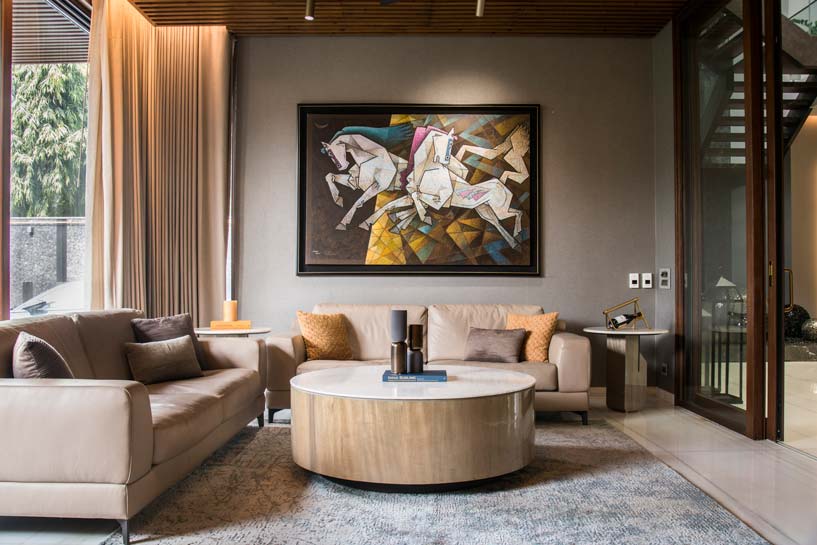 The lobby on the first floor, framed by glass railings, allows you to glance at the lounge and dining as you move upstairs. Natural light also plays a vital role in defining the openness of the interiors, not only with a large skylight at the entry but also with floor-ceiling windows in every space.
The lobby on the first floor, framed by glass railings, allows you to glance at the lounge and dining as you move upstairs. Natural light also plays a vital role in defining the openness of the interiors, not only with a large skylight at the entry but also with floor-ceiling windows in every space.
Elegant Bedrooms
While the guest room is planned on the ground floor, the other bedrooms are located on the first floor to address the privacy of this close-knit family.
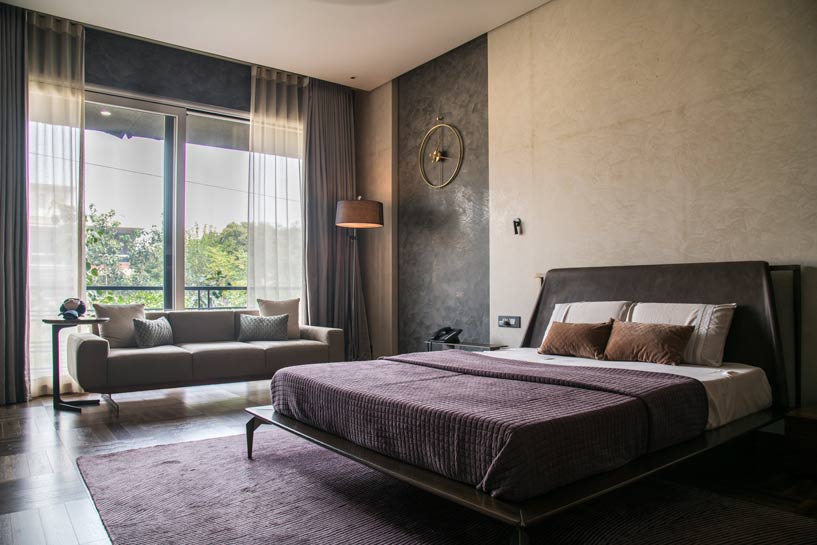 The master bedroom follows a retro style that reflects an old-world charm in its design language, with Sucupeera wood veneers grabbing the highlight. It is a transitional space blending traditional and modern accents for a stylish and cosy appeal. Subtle simplified elegance is created by using a minimal colour palette with only the bare necessary furnishings.
The master bedroom follows a retro style that reflects an old-world charm in its design language, with Sucupeera wood veneers grabbing the highlight. It is a transitional space blending traditional and modern accents for a stylish and cosy appeal. Subtle simplified elegance is created by using a minimal colour palette with only the bare necessary furnishings.
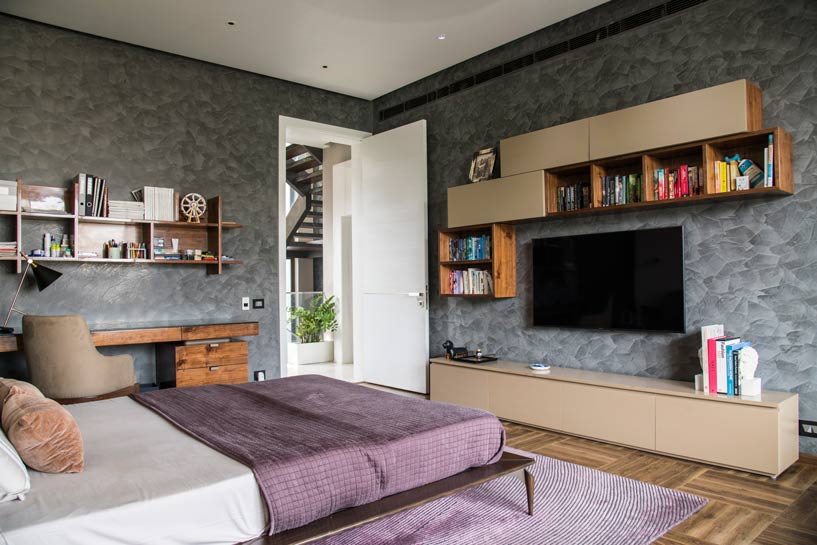 On the other hand, the elder daughter’s bedroom displays industrial aesthetics along with a play of patterns in fabrics to reflect her personality as a passionate textile designer. Wooden flooring in bedrooms adds warmth to the personalized private areas of this home.
On the other hand, the elder daughter’s bedroom displays industrial aesthetics along with a play of patterns in fabrics to reflect her personality as a passionate textile designer. Wooden flooring in bedrooms adds warmth to the personalized private areas of this home.
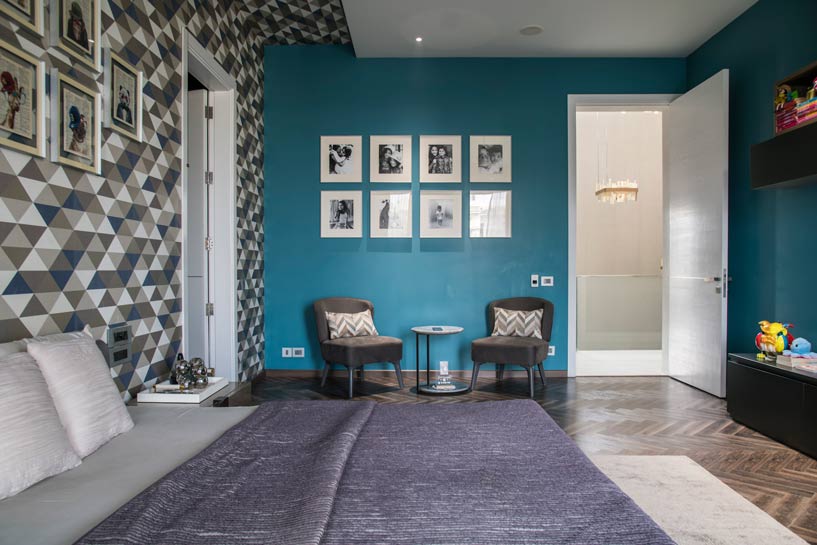
The younger daughter's room is a space of playfulness constructed from geometric wall patterns, inventive paintings, mini toys, and creative textures that encourage imagination and ingenuity in the room to suit her personality.
Recreational Area
The topmost floor acts as a recreational zone for the family to enjoy their time together. It hosts a large multipurpose area with cosy couches and armchairs furnishing the space. The artworks showcased along the wall are a careful curation of handpicked architectural nuances designed exclusively in line with the overall look and feel of the space.
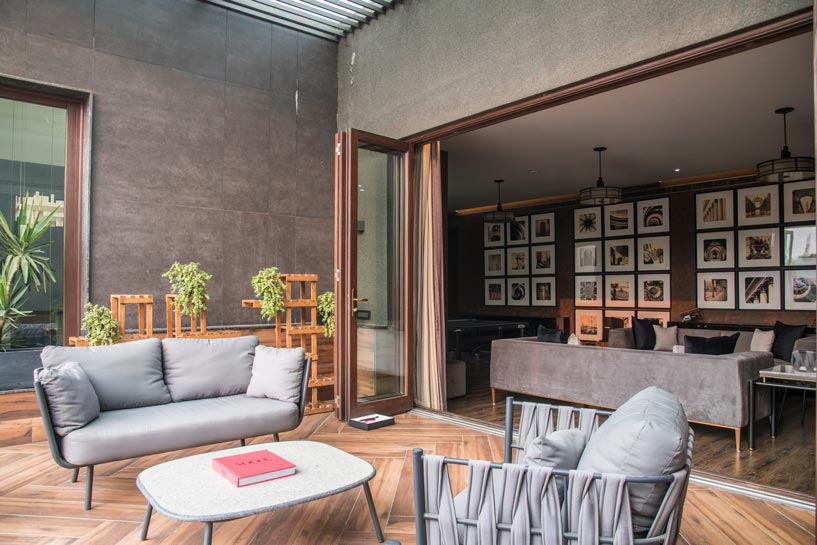
The area opens up to a deck that serves as a breezy spot to have conversations in an outdoor space filled with greenery. The elegant outdoor seating with pastel throws takes centre stage between all the vividness.
Other Highlighting Features
One of the most distinctive features of the design is its skylight. It is built as a long central volume that primarily defines itself as an enclosed atrium with an unfilled centre.
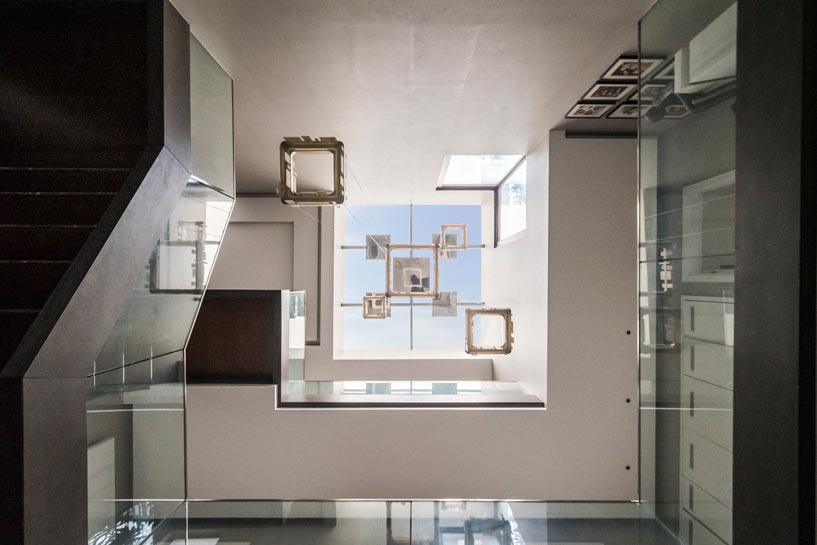 However, it is this vacuum that acts as a source of natural light, illuminating and bringing to life the many rooms along its circumference. The structure is easily recognized upon entering the house, which has a unique central entrance.
However, it is this vacuum that acts as a source of natural light, illuminating and bringing to life the many rooms along its circumference. The structure is easily recognized upon entering the house, which has a unique central entrance. 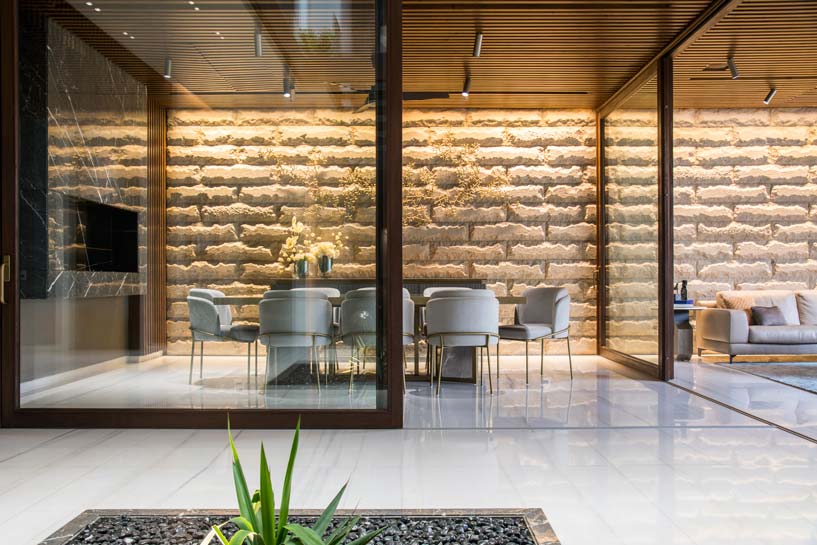 Another distinguishing aspect of the project is the existence of a feature rock wall in the living room, which stands out due to its raw, natural form aesthetic, and a finish is achieved utilizing massive blocks of Chinese rocks.
Another distinguishing aspect of the project is the existence of a feature rock wall in the living room, which stands out due to its raw, natural form aesthetic, and a finish is achieved utilizing massive blocks of Chinese rocks.
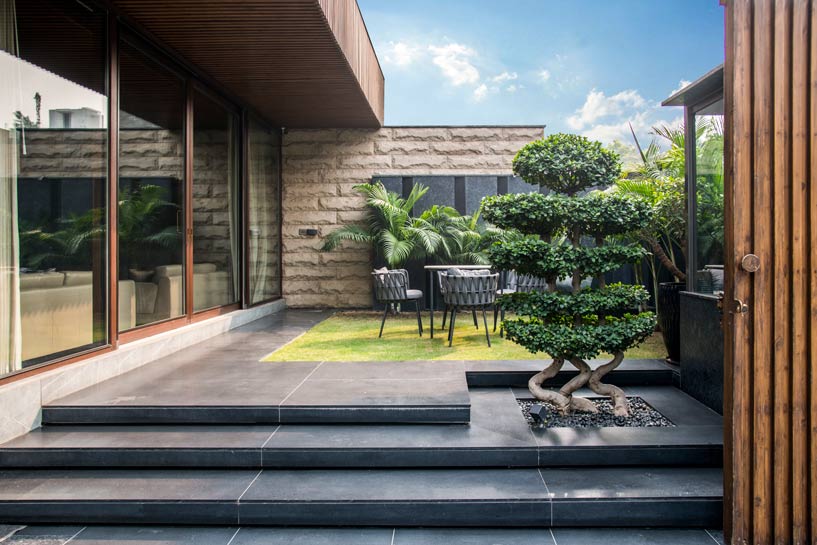
Choice of Materials and Colours
The interior palette is predominantly muted, with shades of beige and pops of colours from furnishings. The client’s desire for a luxury minimalist home drives the overall design language of the house. Even so, surprisingly whimsical details with hints of gold and silver make themselves apparent to anyone who cares to take a closer look.
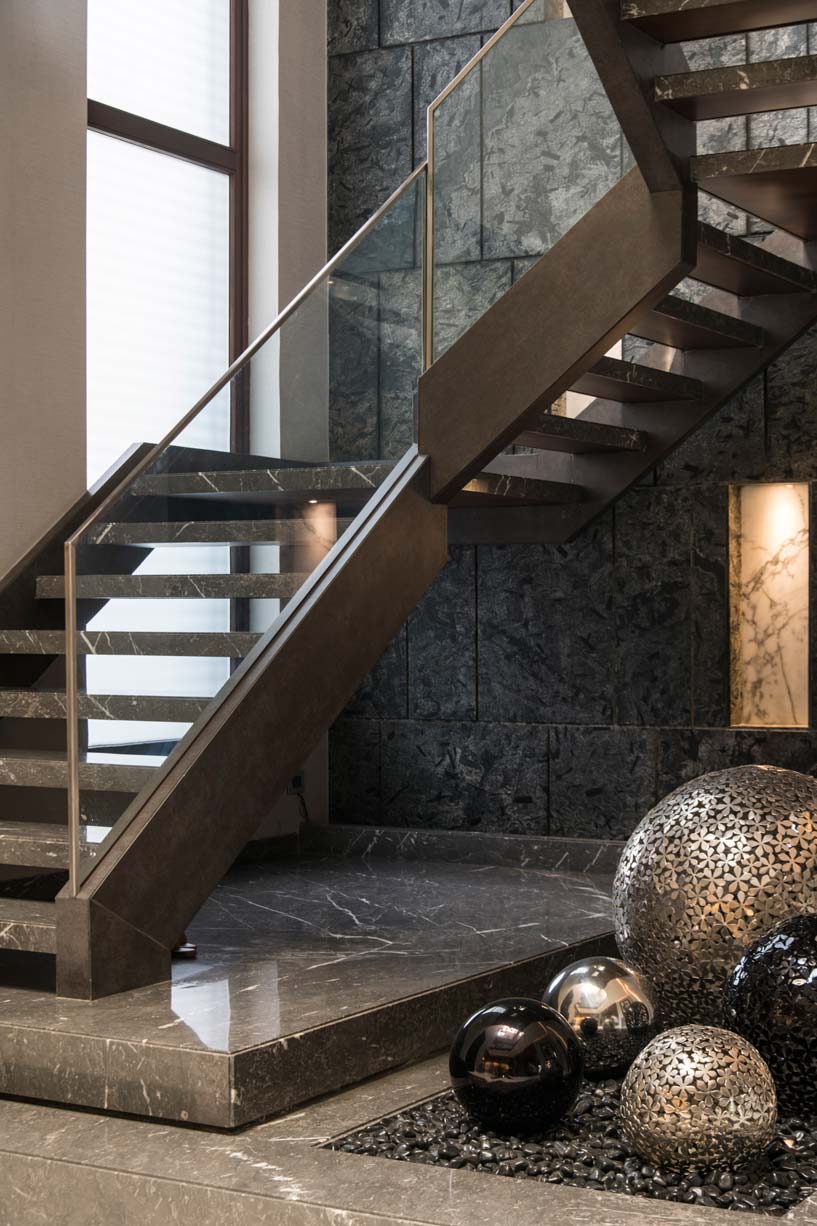 The grand staircase at the centre of the house, for example, resembles a heavy (black) mass sitting on an expanse of white marble; the living room is adorned with a granite wall and hand-painted art pieces, while the dining room offers pops of whites amid the neutral tones of the rest of the home. The lounge area is the focal point of the home and is built to be able to glance into all the other spaces. With a blend of recreational and restful spirit being created alongside a frenetic cooking space, the lounge is purposely built as a soft edge to the kitchen area.
The grand staircase at the centre of the house, for example, resembles a heavy (black) mass sitting on an expanse of white marble; the living room is adorned with a granite wall and hand-painted art pieces, while the dining room offers pops of whites amid the neutral tones of the rest of the home. The lounge area is the focal point of the home and is built to be able to glance into all the other spaces. With a blend of recreational and restful spirit being created alongside a frenetic cooking space, the lounge is purposely built as a soft edge to the kitchen area.
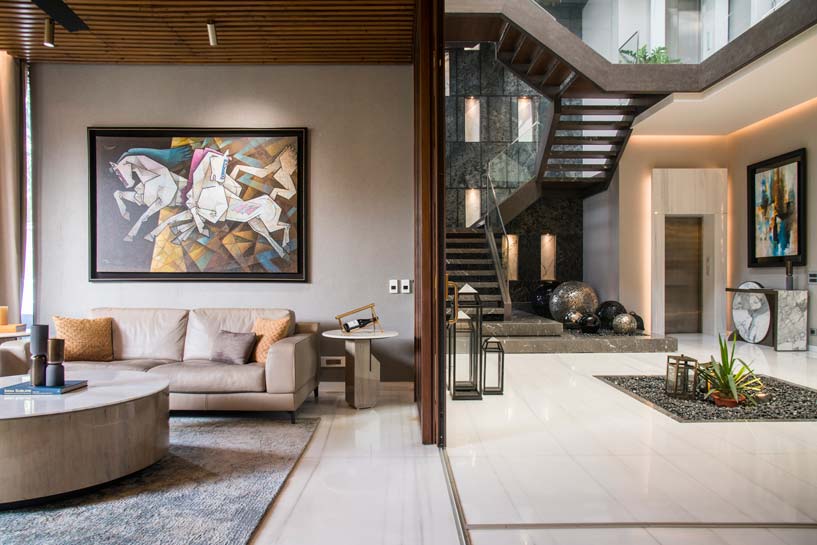 The artwork showcased within every part of the house compliments the house by evoking the spirit of the setting integrating sharp contrasts with the respective neutral palettes, and the tone of the artwork chosen works in tandem with the specific spaces to read as one.
The artwork showcased within every part of the house compliments the house by evoking the spirit of the setting integrating sharp contrasts with the respective neutral palettes, and the tone of the artwork chosen works in tandem with the specific spaces to read as one.
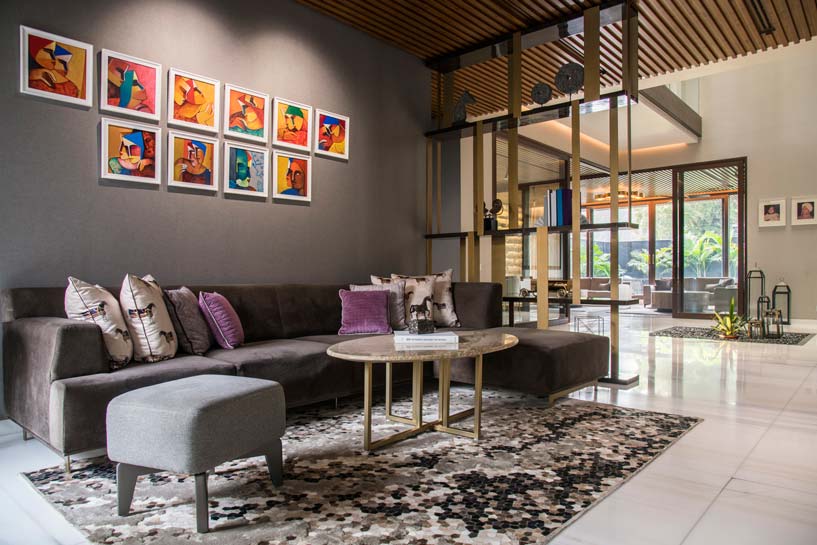
Role of lighting in the project
This Vastu-compliant home with optimal natural light also gives invariable importance to architectural lighting design, with most of the light fixtures imported from Europe. "Warm white lighting fills the interior spaces with illumination.
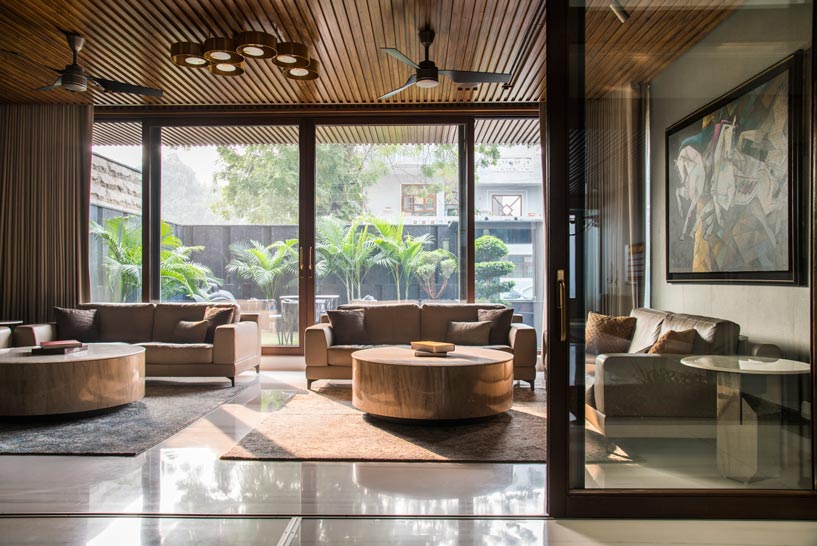
Customized lighting on the rock walls reflects the material's character, whilst mood lighting elicits different emotions through changeable illumination. The skylight ensures that the occupants get a generous dose of natural light throughout the day, further accentuating the openness of the interiors," shares the team.
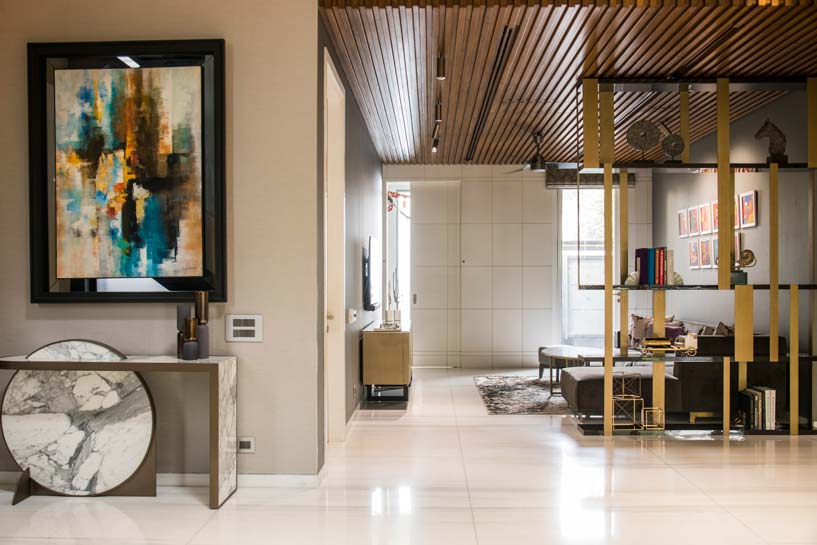 In a nutshell, the combination of natural and artificial light results in a unique ambience that heightens the holistic experience of being at home.
In a nutshell, the combination of natural and artificial light results in a unique ambience that heightens the holistic experience of being at home.
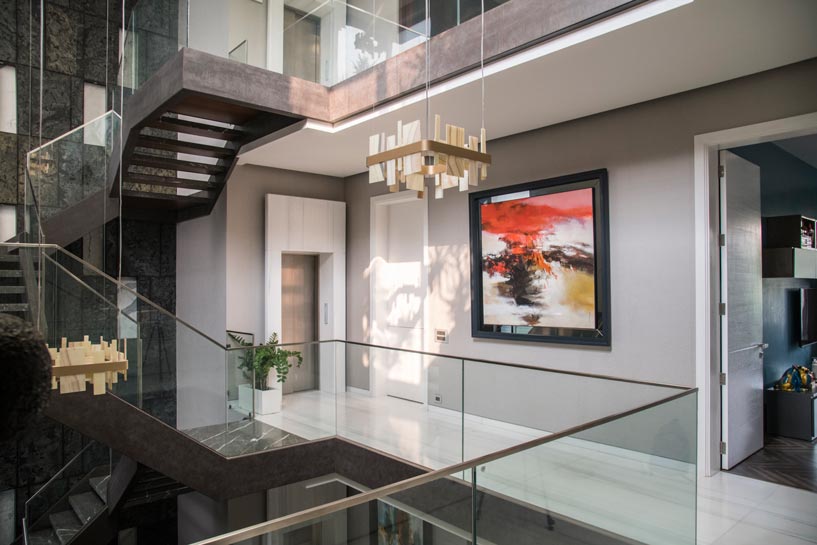 The strong suit of the project is the perfect balance of compact convenience and a sense of openness. The residence seamlessly fulfils the demands of comfort, minimalism, expansiveness, and convenience through the thoughtful integration of multiple design elements. Primarily, the courtyard creates a feeling of airiness and openness that contrasts with the modern, minimalistic finish of the interiors.
The strong suit of the project is the perfect balance of compact convenience and a sense of openness. The residence seamlessly fulfils the demands of comfort, minimalism, expansiveness, and convenience through the thoughtful integration of multiple design elements. Primarily, the courtyard creates a feeling of airiness and openness that contrasts with the modern, minimalistic finish of the interiors.
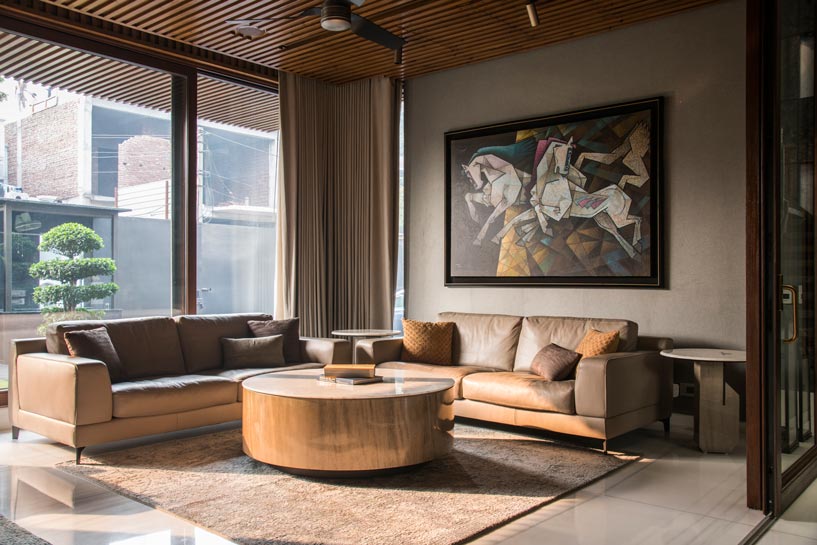 The home exhibits grandeur and audacity even with a minimal design, from bold and dramatic exteriors to more expressive interiors, and the constant choreography of inside-outside connection defines this luxury villa situated in the urban landscape.
The home exhibits grandeur and audacity even with a minimal design, from bold and dramatic exteriors to more expressive interiors, and the constant choreography of inside-outside connection defines this luxury villa situated in the urban landscape.
Project Details
Name of the Project: Beyond Boundaries
Architecture Firm: Workshop for Metropolitan Architecture
Architects: Ar.Gagandeep Dua
Area: 4500 sqft
Location: Faridabad
Completion Date: 2022
Photo courtesy: Vaibhav Bhatiya
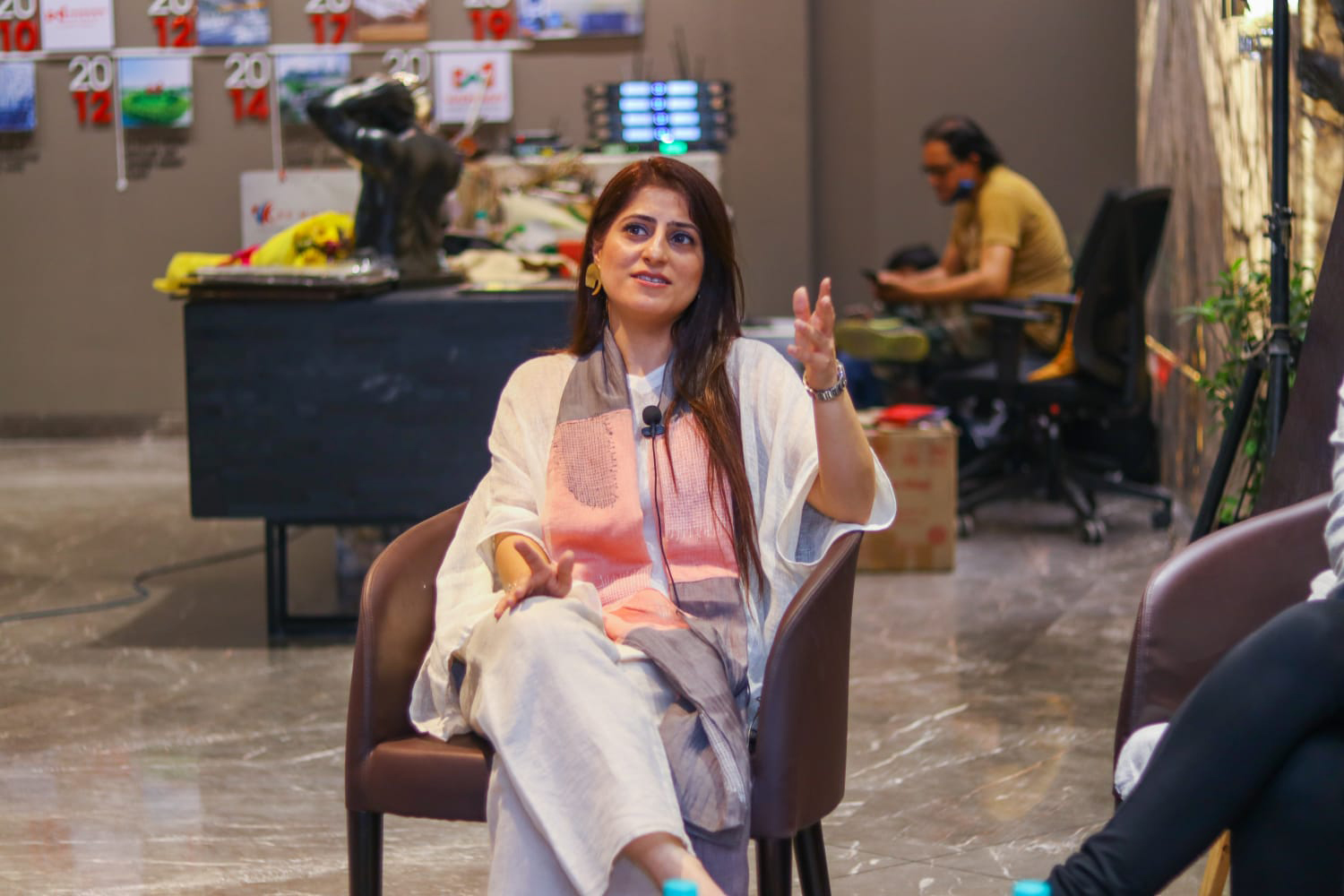
Ar.Gagandeep Dua