
Designed for an established Bangalorean family with roots in Rajasthan by Source Architecture, the project attempts to subtly hint at the family’s cultural heritage, while maintaining the sleekness and international vibe of a 21st-century apartment interior. The highlighting feature of the home is its 40 ft long central space that is kept uninterrupted from any partitions. Take a walkthrough of this 4BHK apartment through the details shared by the firm with SURFACES REPORTER {SR).
Also Read: A Simple House In Bangalore Made Using Natural Material Palette of Earth, Stone and Timber |Studio Motley
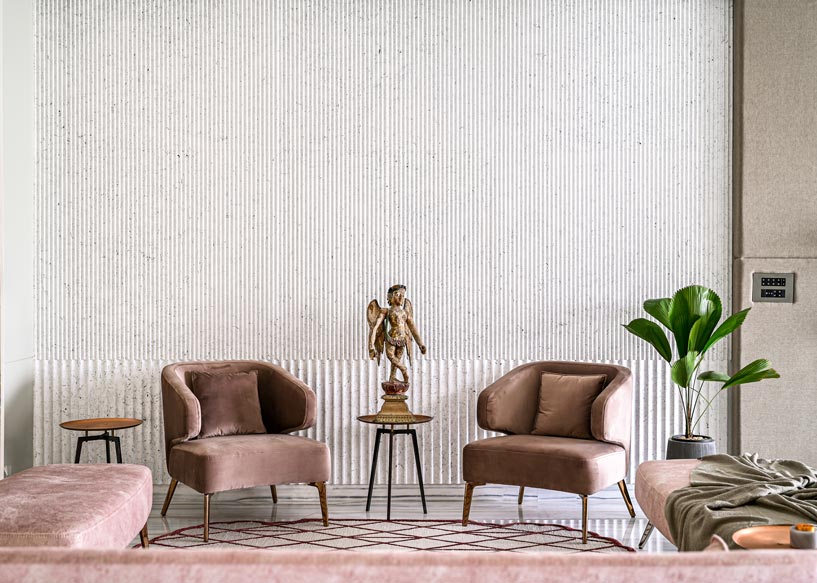 "The Svasa Home" is a 4BHK residential apartment of 3500 sq. ft., located in the residential heart of Southern Bangalore’s Basvangudi. The apartment enjoys a panoramic perspective of its context, with breathtaking views of the gardens of the historic Ramakrishna Ashram.
"The Svasa Home" is a 4BHK residential apartment of 3500 sq. ft., located in the residential heart of Southern Bangalore’s Basvangudi. The apartment enjoys a panoramic perspective of its context, with breathtaking views of the gardens of the historic Ramakrishna Ashram.
Talking about its design vocabulary, Manu Gautham, Principal Architect, Source Architecture, comments, "We feel that the project plays a role in the search for a “rooted-yet-relevant” design language that many Indian designers are engaged in, and an attempt that is all the more challenging in the context of a 3,500-square-foot, 3-bedroom apartment space."
Client's Brief
The primary brief of the client was to create a space that is timeless, yet modern and luxurious. "After much discussion, we were able to detect the client’s subtle affection for traditional Rajasthani luxury, but also their attraction towards modern and minimalist spaces," share Gautham.
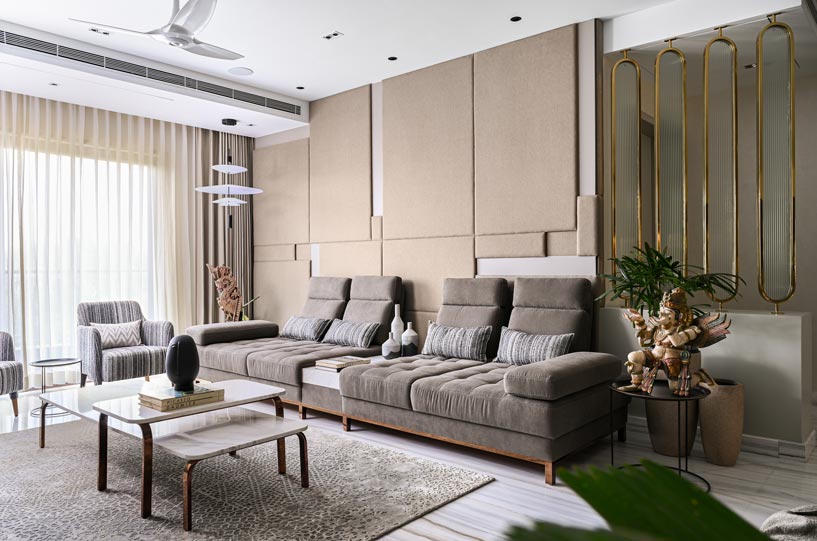 We took that up as an internal brief, weaving hints of Rajasthani colour, texture and material, almost undetected, into a scheme that is otherwise thoroughly modern," he continues.
We took that up as an internal brief, weaving hints of Rajasthani colour, texture and material, almost undetected, into a scheme that is otherwise thoroughly modern," he continues.
Explore The Home on Foot
As one enters the home, a pivoting fluted glass screen partially obscures the view into the living space, lending some privacy to the otherwise open space.
Formal Living Area and Dining Space
One first enters the formal living area, which comprises a cluster of dusty pink couches placed around the “Jaipur Wunderkammer” rug by Jaipur Rugs, which itself is inspired by the colour and traditional arches of Jaipur architecture. Scattered in between are side tables with copper tabletops, and the entire ensemble is placed against a backdrop of fluted stone, selected for its pure white base with dark blue flecks and grains.
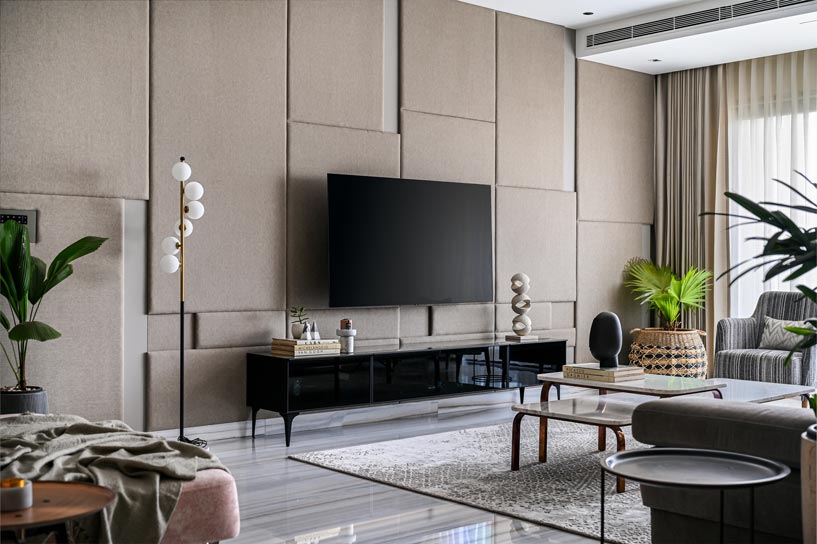 One step past the formal living space to enter the informal living room or entertainment space, which opens up into a balcony with views of the Ashram gardens beyond. The walls of the informal living space are clad in sand-coloured fabric reminiscent of jute but actually selected for its acoustic transparency due to its wide weaves, making it perfect for concealing the in-built wall speakers and creating a high-performance acoustic environment for the home theatre.
One step past the formal living space to enter the informal living room or entertainment space, which opens up into a balcony with views of the Ashram gardens beyond. The walls of the informal living space are clad in sand-coloured fabric reminiscent of jute but actually selected for its acoustic transparency due to its wide weaves, making it perfect for concealing the in-built wall speakers and creating a high-performance acoustic environment for the home theatre.
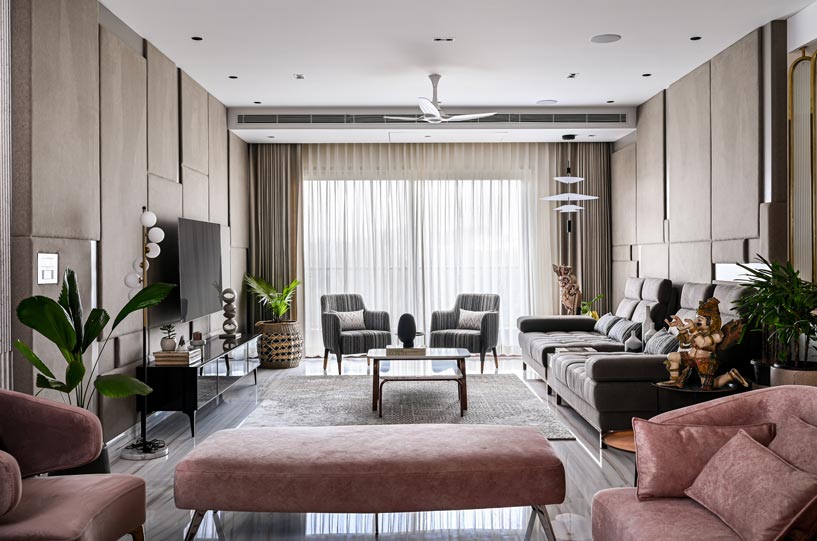 The open dining space is punctuated by four terrazzo pendant lights and leads to an L-shaped extended kitchen, relatively large for an apartment of this size. The light taupe-coloured shutters and the grainy countertop and backsplash evoke the palettes of the formal and informal living space.
The open dining space is punctuated by four terrazzo pendant lights and leads to an L-shaped extended kitchen, relatively large for an apartment of this size. The light taupe-coloured shutters and the grainy countertop and backsplash evoke the palettes of the formal and informal living space.
Bedrooms
The client’s request for a stately Master Bedroom resulted in a restrained yet luxurious palette of materials. The largest wall in the room is clad in glossy, polished walnut burl wood, before which is placed a plush bed upholstered in vegan leather.
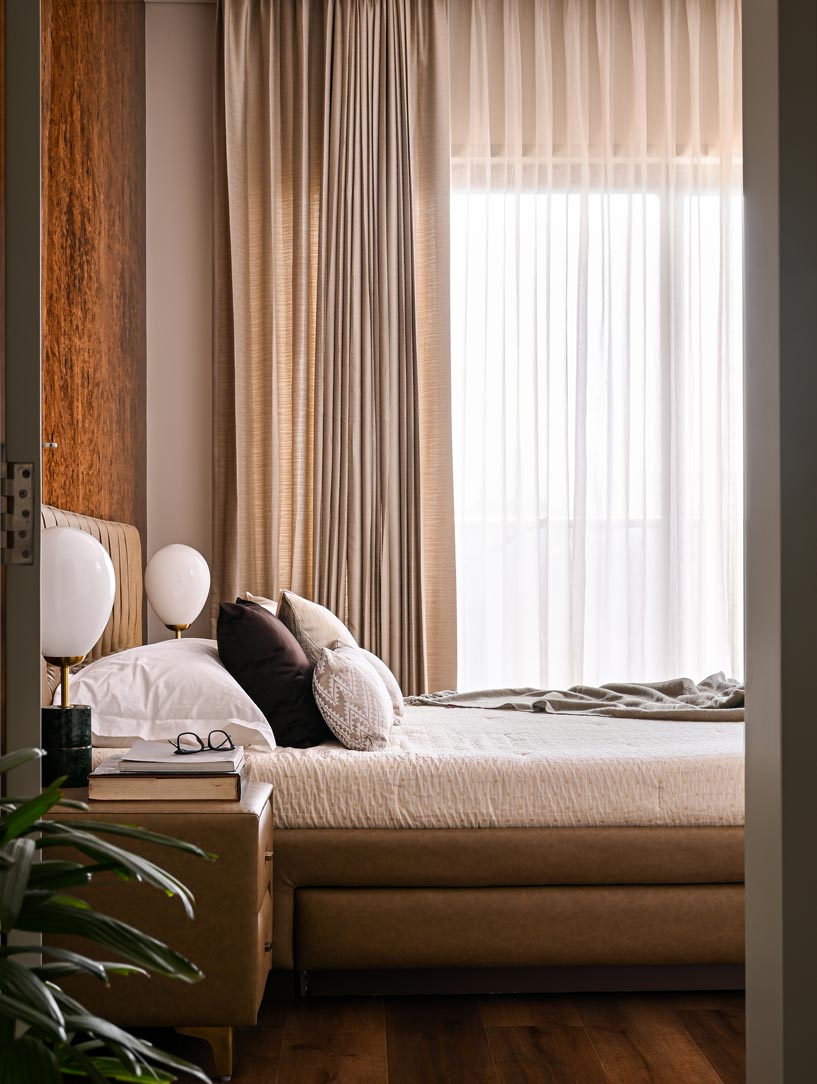 Bedroom 2 is characterised by a wall of silver travertine, cut into a randomised composition that evokes geological strata. The roughness of the backdrop is contrasted by the curved white wing-back headboard of the bed, which faces a seamless wall of storage cabinetry.
Bedroom 2 is characterised by a wall of silver travertine, cut into a randomised composition that evokes geological strata. The roughness of the backdrop is contrasted by the curved white wing-back headboard of the bed, which faces a seamless wall of storage cabinetry.
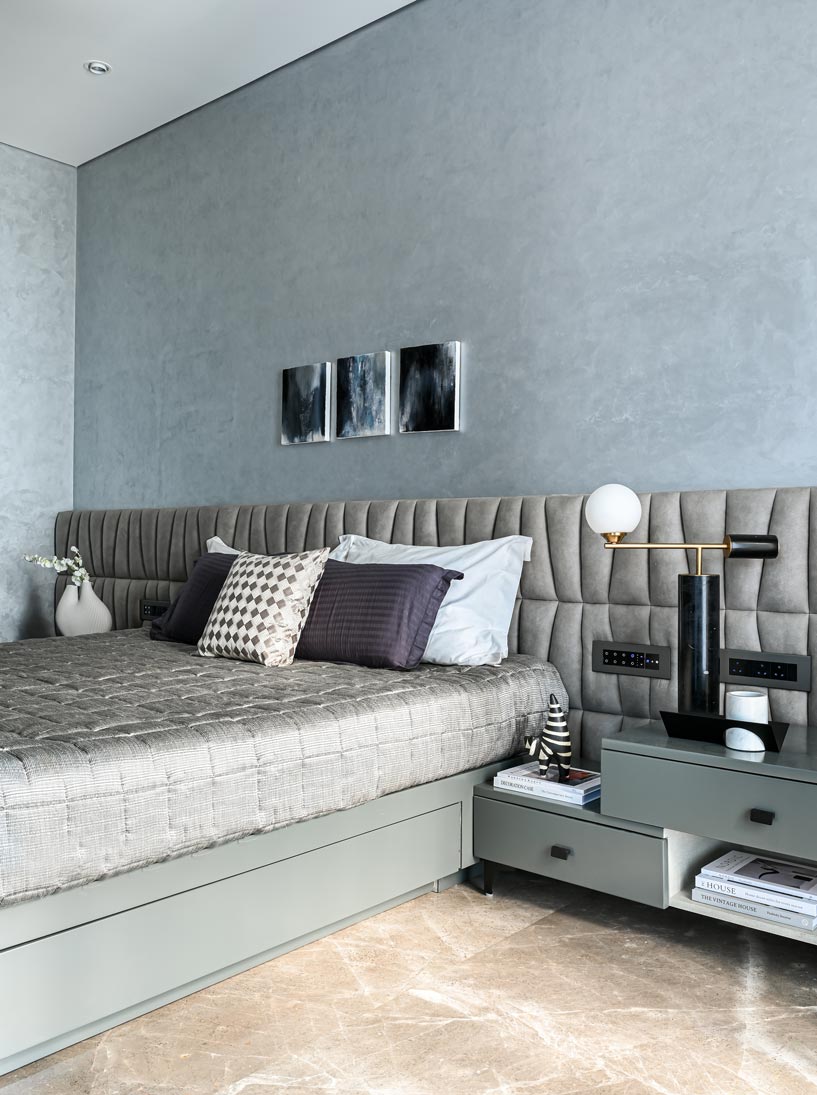 Bedroom 3, reserved for the youngest member of the family, is furnished in a dark palette, with walls in a shimmering grey concrete-like texture and gunmetal-grey cabinetry. A grey suede headboard stretches across the room as a unifying element.
Bedroom 3, reserved for the youngest member of the family, is furnished in a dark palette, with walls in a shimmering grey concrete-like texture and gunmetal-grey cabinetry. A grey suede headboard stretches across the room as a unifying element.
The Theme of the Home
The theme of the home varies according to the function of each space. For example, the living spaces are modern and slightly nostalgic, the master bedroom (reserved for the parents) is stately yet restrained, bedroom 2 (reserved for a young couple) is international and chic, and bedroom 3 (reserved for a fresh college graduate) is dark, bold and edgy.
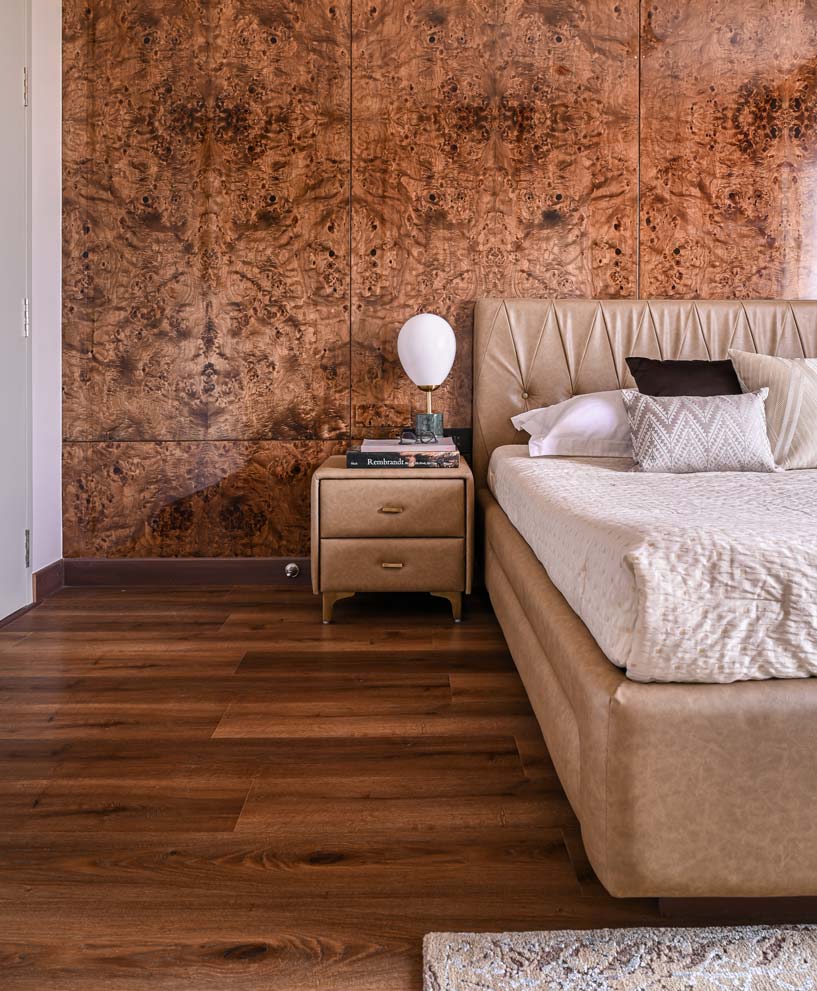
What Makes It Different?
One of the key elements of the apartments of this tower is the large, uninterrupted central space. "Many of the owners had partitioned the space to create separate foyer, living, dining and home theatre spaces, but we chose to retain the openness of the space, creating a nearly 40’ long space that is visible in its entirety from the moment one steps inside the main door," elaborates Gautham.
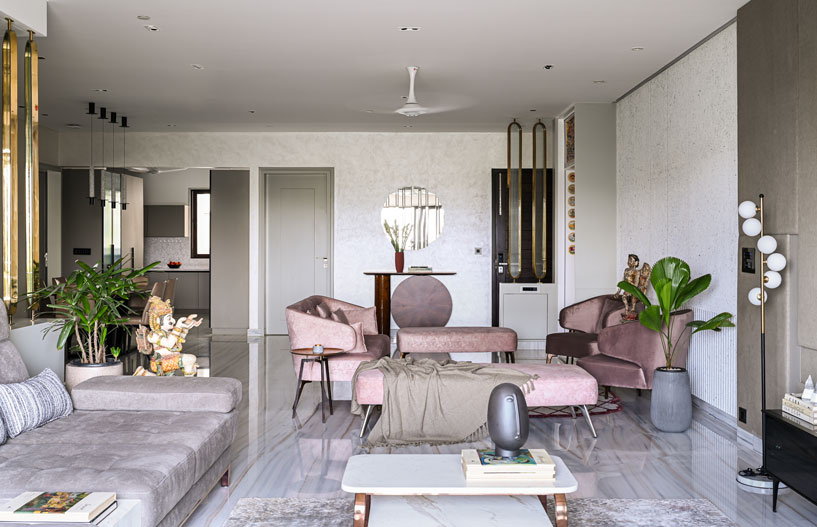 The challenge then became to separate each of the spaces functionally, while tying them together aesthetically.
The challenge then became to separate each of the spaces functionally, while tying them together aesthetically.
Colours and Material Palette
On the whole, carefully selected neutral shades, often of the same basic hue, are combined to create subtle contrasts.
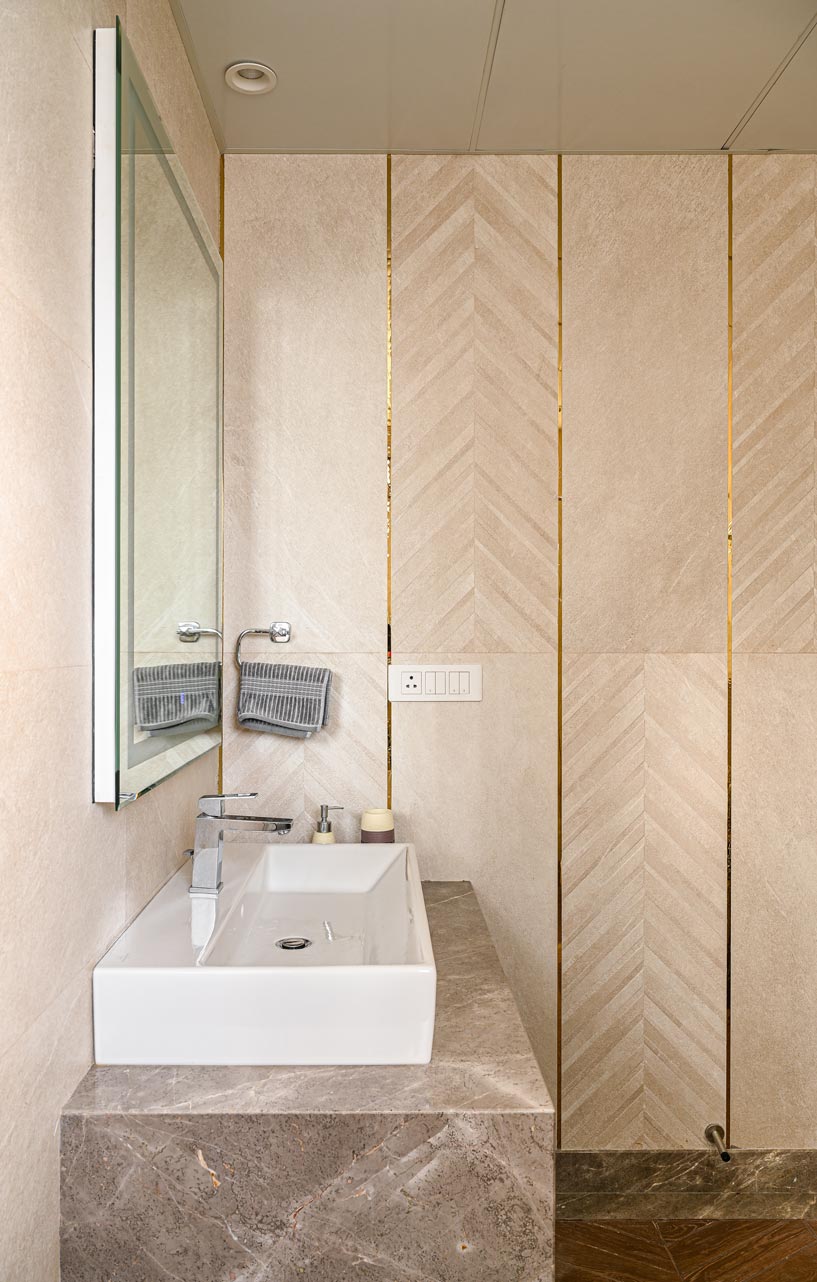
Texturally, the contrasts are more evident, for example, high-gloss walls are set against earthy leathers, and rough stone surfaces are offset by curved and cushiony elements. Specific colour and material decisions are elaborated upon in the previous question.
Sustainable Features
"We intentionally sourced as many of the materials and furniture as possible from local manufacturers and artisans, conscious of the huge carbon footprint of sourcing materials from remote locations," tells Gautham
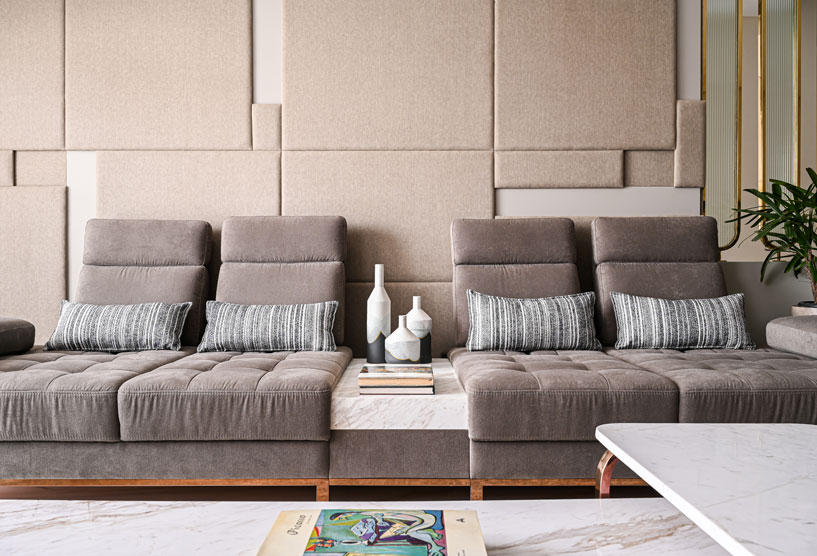
Designer's Favourite Part
The two living spaces, i.e. the formal and informal, were the most enjoyable to design and also the most challenging.
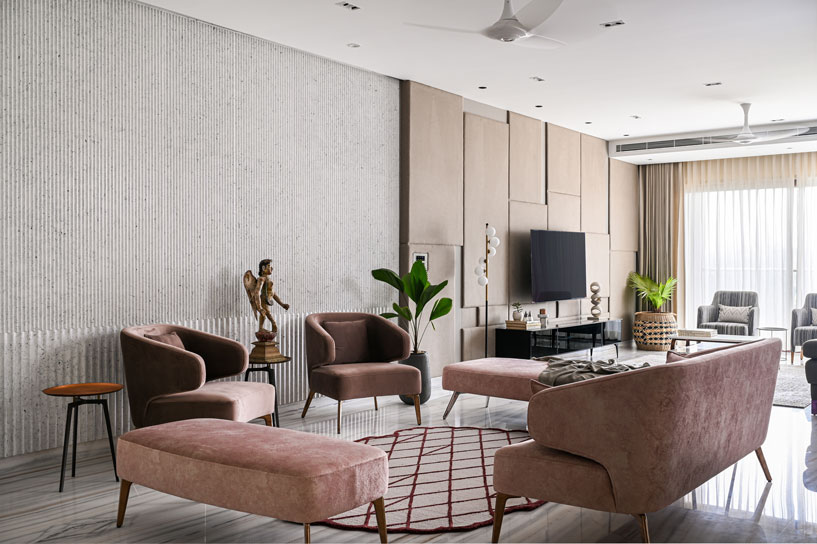 The informal living space was an exercise in integrating the technology requirements of the home theatre into a seamless and invisible wall treatment. The formal living space, on the other hand, simply had to tell a story woven by marble, fabric, patterns and shapes.
The informal living space was an exercise in integrating the technology requirements of the home theatre into a seamless and invisible wall treatment. The formal living space, on the other hand, simply had to tell a story woven by marble, fabric, patterns and shapes.
Project Details
Project Name: Svasa Home
Principal Architect: Manu Gautham
Design Firm: Source Architecture
Names of any other founder(s)/principal(s): Sneha Ostawal
Photographer/styling credits: Nayan Soni @nayansoni21
Keep reading SURFACES REPORTER for more such articles and stories.
Join us in SOCIAL MEDIA to stay updated
SR FACEBOOK | SR LINKEDIN | SR INSTAGRAM | SR YOUTUBE
Further, Subscribe to our magazine | Sign Up for the FREE Surfaces Reporter Magazine Newsletter
You may also like to read about:
Sophisticated Neutrals of This Bengaluru Home Enhanced With Pop of Colours| Bodhi Design Studio
This Unique Bengaluru Office Celebrates Design Sustainability through Organic Architecture | Earthitects
Design Deconstruct Enhances The Charm of This Delhi Farmhouse With Lifesized Paintings, Artworks and Sculptures
And more…