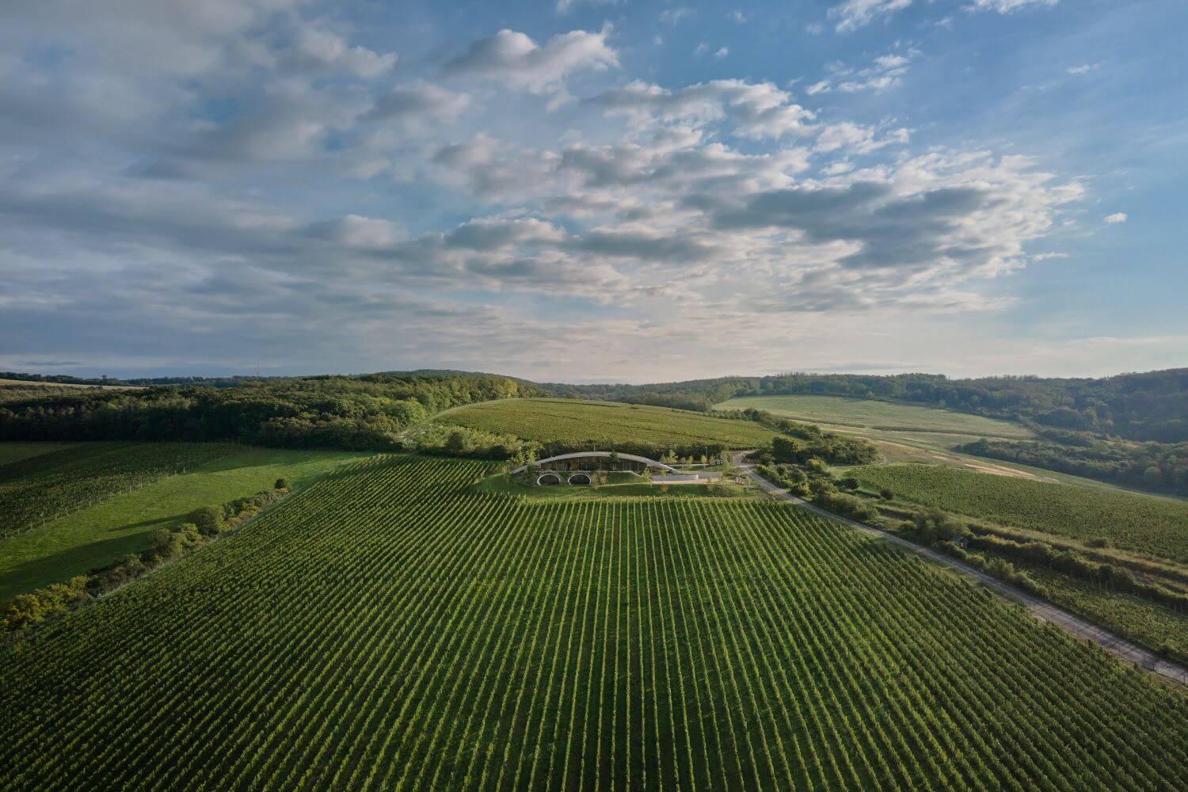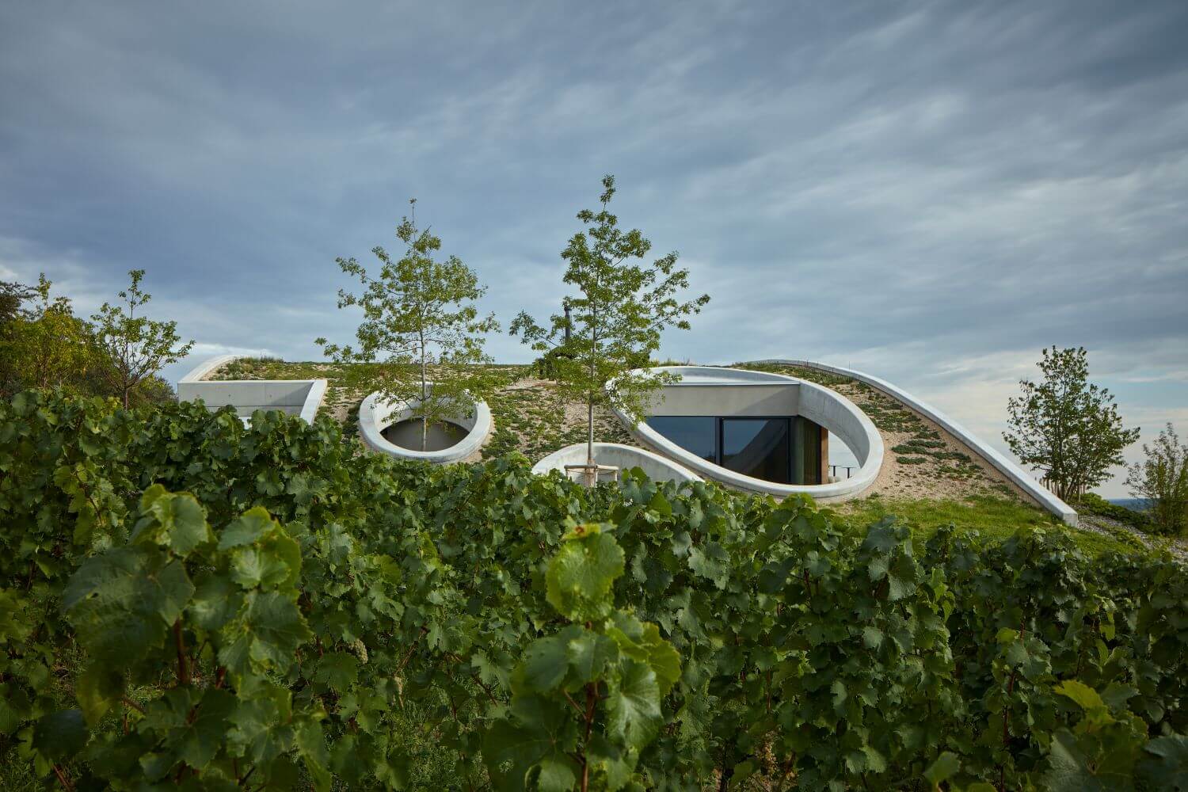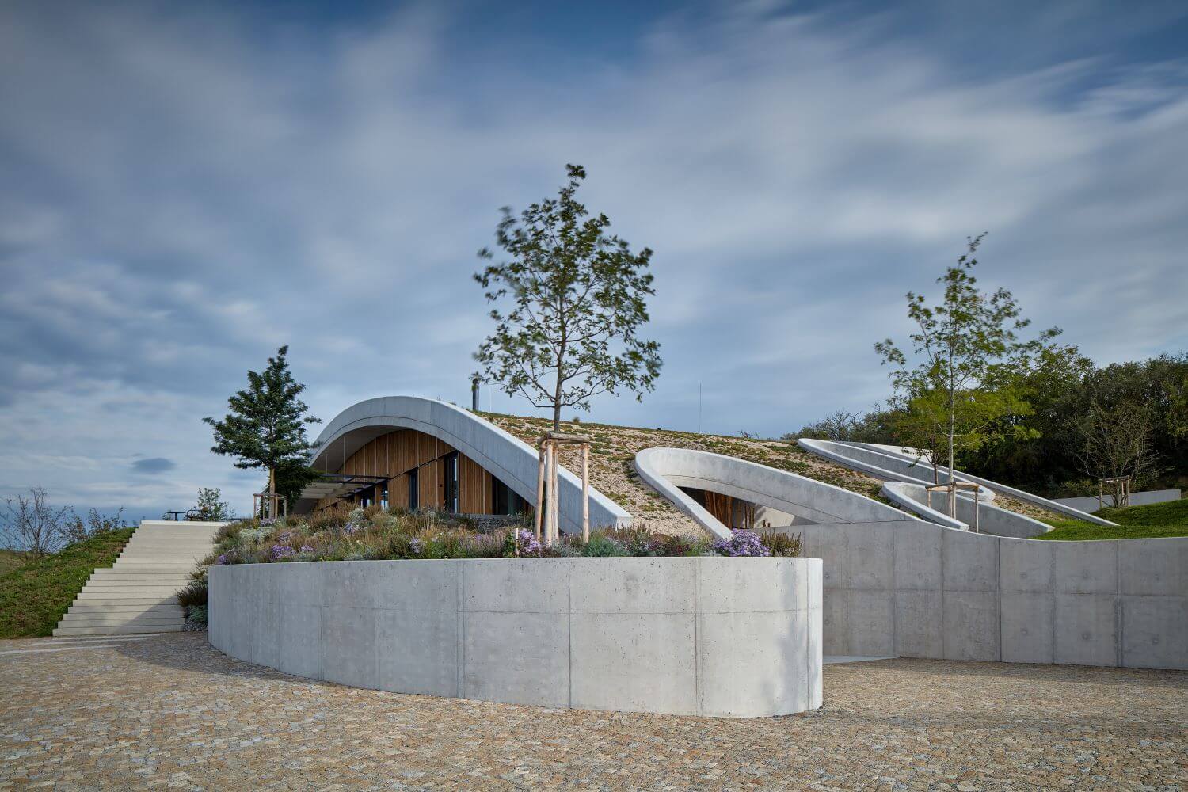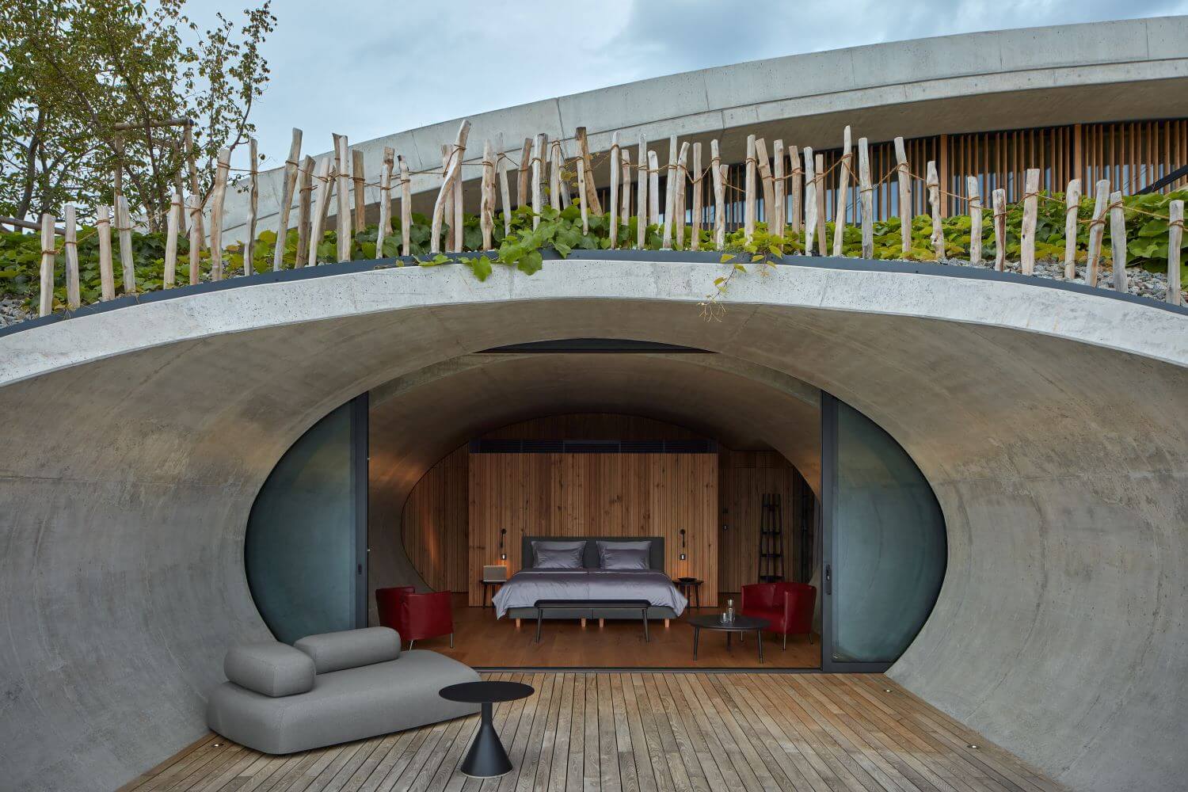
A arching, grass-topped concrete roof that mimics a man-made hill conceals the Gurdau Winery in the Czech Republic, which was designed by local company Ale Fiala Studio. Read more details about this beautiful project in detail below on SURFACES REPORTER (SR):

The winery is located amidst a rolling green landscape of fields and vineyards outside of Kurdjov, which has historically been one of the most significant wine-growing regions and has recently seen a boom in wine tourism.
Sweeping Green Roofs and Concrete Tunnels
In an effort to quietly blend the new building into this environment, Ale Fiala Studio used a sweeping green roof and concrete tunnels cut into the site to create "cultivated encounters and connections between man, wine, and landscape."
 "Great care has been taken to blend the structure into the terrain and its link to the cultural and natural vegetation," said architect Ale Fiala. A wave in the environment, a hill between hills, or another gentle curve is used to represent the landscape background.
"Great care has been taken to blend the structure into the terrain and its link to the cultural and natural vegetation," said architect Ale Fiala. A wave in the environment, a hill between hills, or another gentle curve is used to represent the landscape background.
Twisted Concrete Walls and Circular Perforations
Around a paved patio where they touch the ground, a series of twisted concrete walls holding up plants blend in with the sloping ceiling. At the rear of the building, a parking and delivery area is surrounded by substantial concrete columns.
 Large, circular perforations in the roof that correspond with regions of windows on the ground level allow an abundance of natural light to stream into the winery's reception and tasting rooms.
Large, circular perforations in the roof that correspond with regions of windows on the ground level allow an abundance of natural light to stream into the winery's reception and tasting rooms.
 Sections of the building's glass facade and a modest steel canopy provide shade from the sun on the wide terrace that the wine barrel area at the front of the structure accesses. Below, cut into the hillside, are processing areas and two guest apartments. These structures provide views of the neighbourhood through two tunnel-like formations that enclose small, private patios.
Sections of the building's glass facade and a modest steel canopy provide shade from the sun on the wide terrace that the wine barrel area at the front of the structure accesses. Below, cut into the hillside, are processing areas and two guest apartments. These structures provide views of the neighbourhood through two tunnel-like formations that enclose small, private patios.
Source: https://www.alesfiala.com/
Keep reading SURFACES REPORTER for more such news stories.
You may also like to read about:
Godrej Interio and KMRCL Collaborate to Enhance the Aesthetics of Howrah, Kolkata Metro Stations | SR News Update
This 3-Story Delhi Home Creates a Harmonious Blend of Materials- Timber, Stone, and Stilts | Saket | team 3
Govt New Precast Concrete Policy For National Highways To Improve Indias Road Network | SR News Update
and more...