
The project- A place of belonging- focuses on creating a sense of belonging in a villa design. The site's history, once a coconut grove with peacocks, transitioning to suburbs, guided the design. The microclimate analysis emphasized wind directions. The villa's layout balances open, semi-open, semi-public, semi-private, and utility spaces. Bio-filtering addresses light and heat, while a central foyer, living space, and dining area connect with nature. Curvilinear elements, porotherm walls, and unique materials optimize energy and aesthetics, influenced by local context and peacocks. Ar.Sabarish Thirumurthy and Ar. Tamilselvan Kannan, the lead architects, MASONRY OF ARCHITECTS-MARQ, provide additional insights into the project with SURFACES REPORTER (SR):
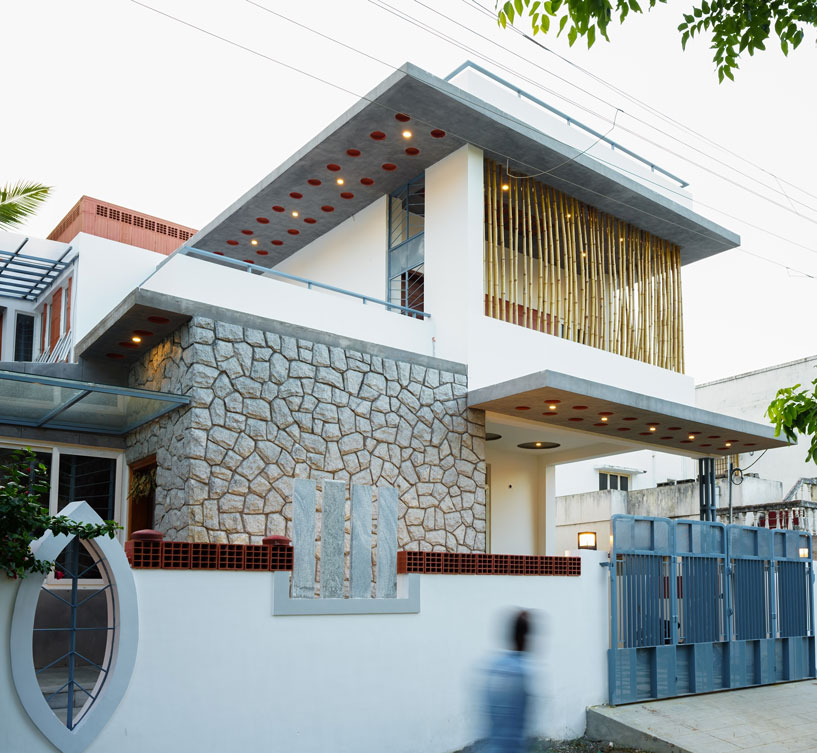 The location used to be a coconut grove inhabited by peacocks and is now in the suburbs. The microclimatic study revealed that the plot gets plenty of wind from the northeasterly and westerly quadrants. To the north and south, it borders two villas; adjacent to it is another one rising up to 20 feet high, meaning that part of the day sunlight enters the house from the northwest and southwest.
The location used to be a coconut grove inhabited by peacocks and is now in the suburbs. The microclimatic study revealed that the plot gets plenty of wind from the northeasterly and westerly quadrants. To the north and south, it borders two villas; adjacent to it is another one rising up to 20 feet high, meaning that part of the day sunlight enters the house from the northwest and southwest.
Space Planning
"We programmed the space planning accordingly, creating open, semi-open, and semi-public spaces in the western part; semi-private spaces next; and utility areas at the end. We utilized bio filtering to both diffuse light and reduce western heat, as well as create a buffer for the bedrooms,” elaborates Ar Thirumurthy
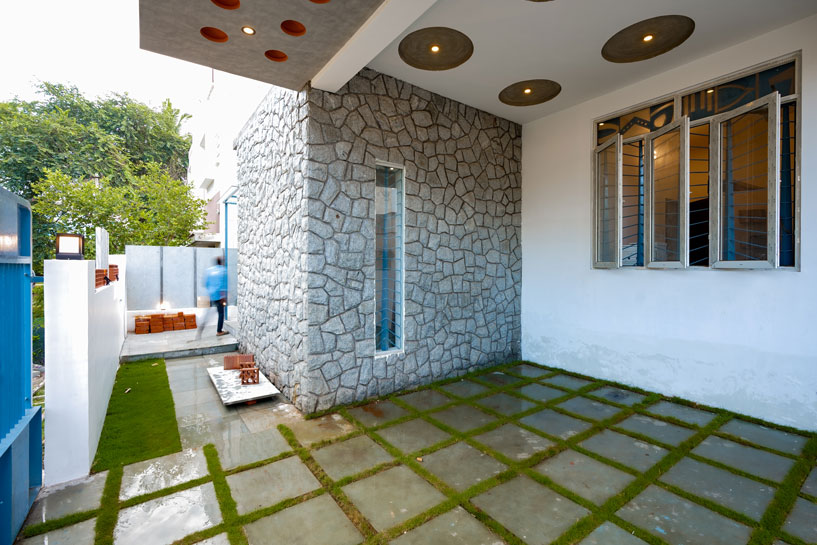 “Our inspiration was the subtleness of the site's context which we sought to craft around; and the entry point will be met with an animate walkway leading directly to the main door," adds Ar Kannan.
“Our inspiration was the subtleness of the site's context which we sought to craft around; and the entry point will be met with an animate walkway leading directly to the main door," adds Ar Kannan.
Transition from Rigid to Angular Geometry in Living Spaces
Through the main door we enter inside the foyer and living space which changed the dimension from the rigid to angular geometry and the access to the other spaces were designed at a different floor level from the sunken living portion to create a sense of delight while going through the spaces.
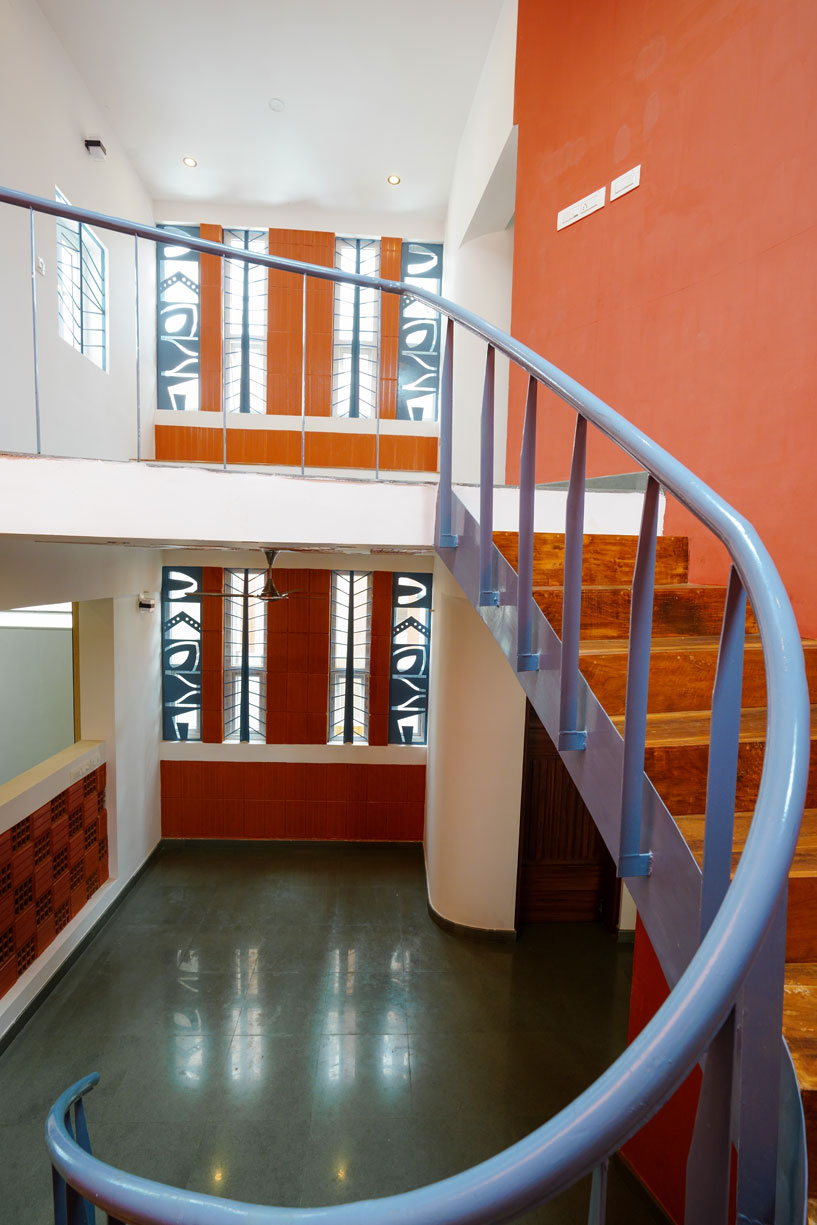 Once we level up to the semi enclosed dining area it combines itself with the stairwell of the house which enlightens the spaces throughout the day.
Once we level up to the semi enclosed dining area it combines itself with the stairwell of the house which enlightens the spaces throughout the day.
The dining area looks out to the greenery on the periphery which vertically and visually connects the bedrooms at the upper tier.
Integral Element of Indian Heritage Homes
The house is incorporated with the idea of “thinnai” – a structure used in the heritage homes of India for congregation and trade in front of the dwellings.
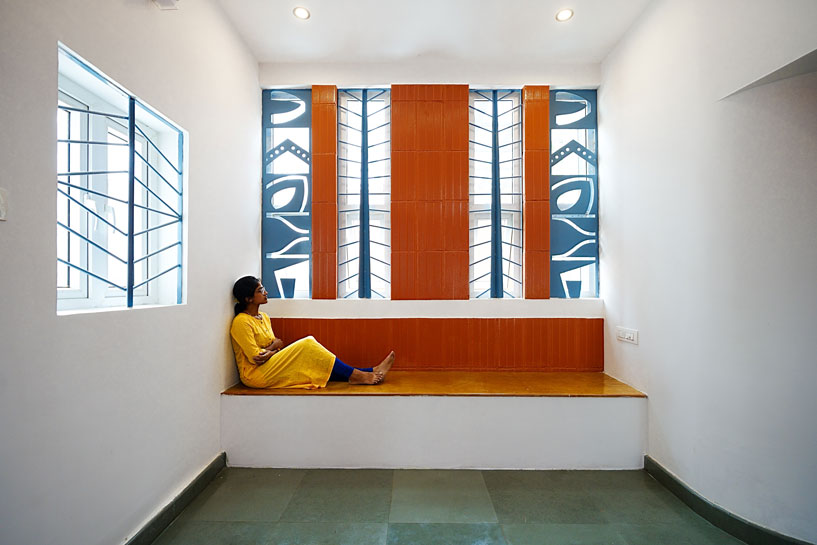 Inbuilt concrete seating called thinnai were created all along the villa to instill the idea of leisure talking and social gatherings that we pace faster in our millennial lives.
Inbuilt concrete seating called thinnai were created all along the villa to instill the idea of leisure talking and social gatherings that we pace faster in our millennial lives.
Material Palette
The house is designed in terms of its volume to create the venturi effect and stack out the hot air. Curvilinear fillets were created at the corners and junctions to use the space effectively and to create an even dispersion of light. The villa is majorly done with plastered surfaces and encompassed the usage of porotherm walls in the area of harsh heat conduction. The filler slabs with pots, hurudies and concrete rings were used to create the dynamics of the design.
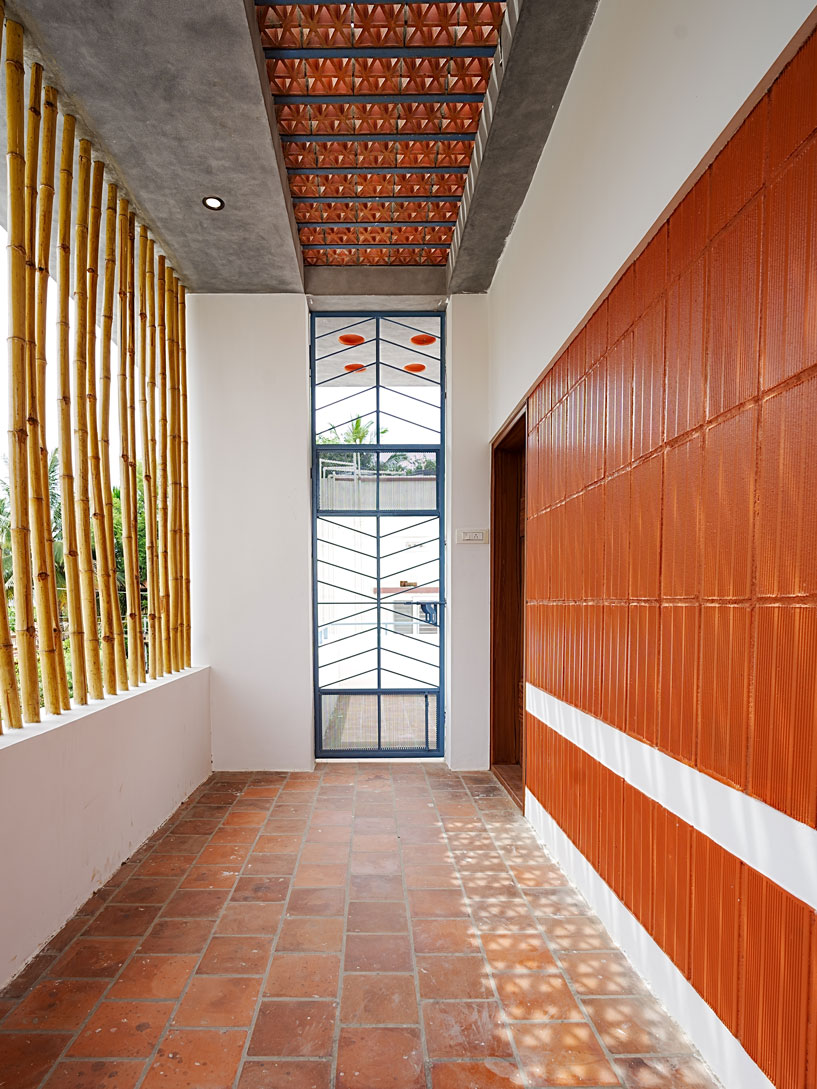 The main load-bearing column outside the building is done with steel pipes to conceal the conventional concrete jungle. The foyer is designed with the RR masonry which creates a dramatic entry to the veranda. The flooring is done with the polished Kota stones which is a good thermal effective material. The grill patterns were done to abstract the coconut leaves in the context and have secret signage of the design elements used inside the house. The thinnai were capped with the jaisalmer stones.
The main load-bearing column outside the building is done with steel pipes to conceal the conventional concrete jungle. The foyer is designed with the RR masonry which creates a dramatic entry to the veranda. The flooring is done with the polished Kota stones which is a good thermal effective material. The grill patterns were done to abstract the coconut leaves in the context and have secret signage of the design elements used inside the house. The thinnai were capped with the jaisalmer stones.
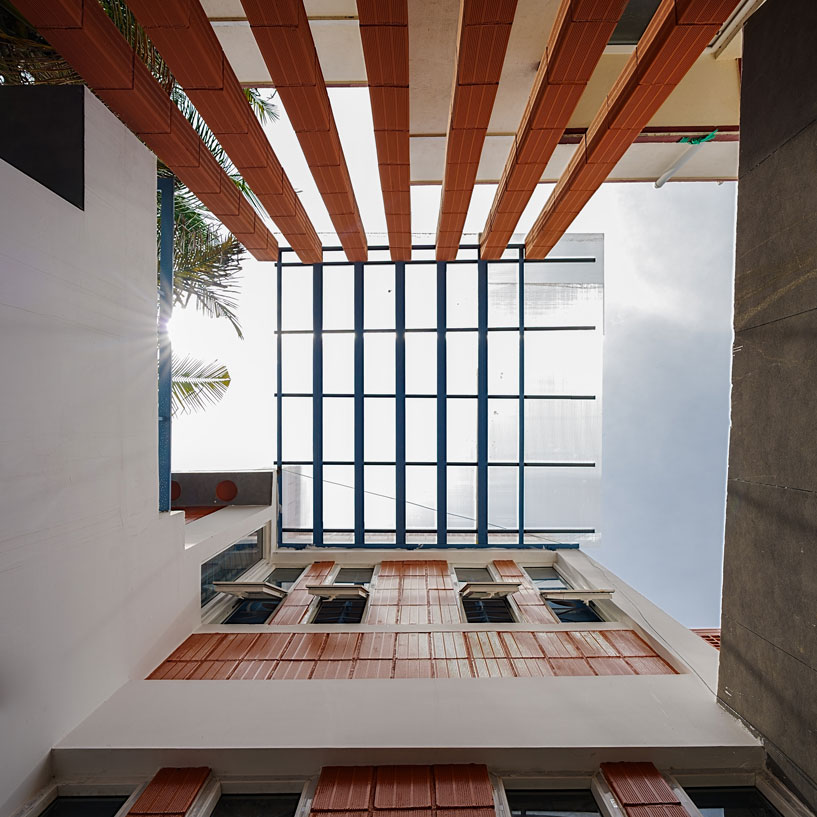 The villa gives ambiguity to the clients in their own way. A rain-watching area was created with a concrete diwan to enjoy the small wonders of the locality from where one can witness the peacocks dancing in the rain. The curves and asymmetrical spines were inspired by the peacocks around the villa.
The villa gives ambiguity to the clients in their own way. A rain-watching area was created with a concrete diwan to enjoy the small wonders of the locality from where one can witness the peacocks dancing in the rain. The curves and asymmetrical spines were inspired by the peacocks around the villa.
Project Details
Project Name: A place of belonging
Architecture Firm: MASONRY OF ARCHITECTS-MARQ
Firm Location: Coimbatore
Completion Year: 2023
Gross Built Area (m2/ ft2): 3450
Project Location: Vadavalli, Coimbatore
Program / Use / Building Function: Residential architecture
Lead Architects: Ar.Sabarish Thirumurthy, Ar.Tamilselvan Kannan
Photo Credits: Robin Shibu rs
About the Architects
Ar.Sabarish Thirumurthy
Ar.Tamilselvan Kannan