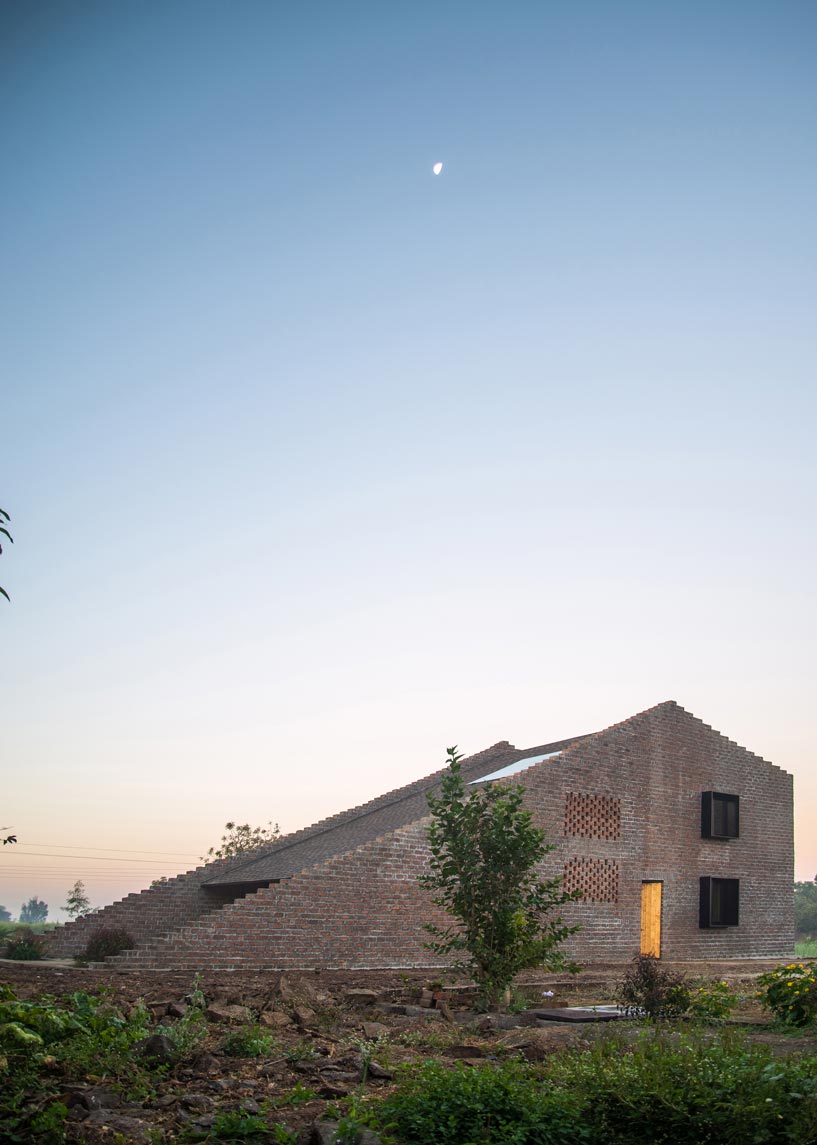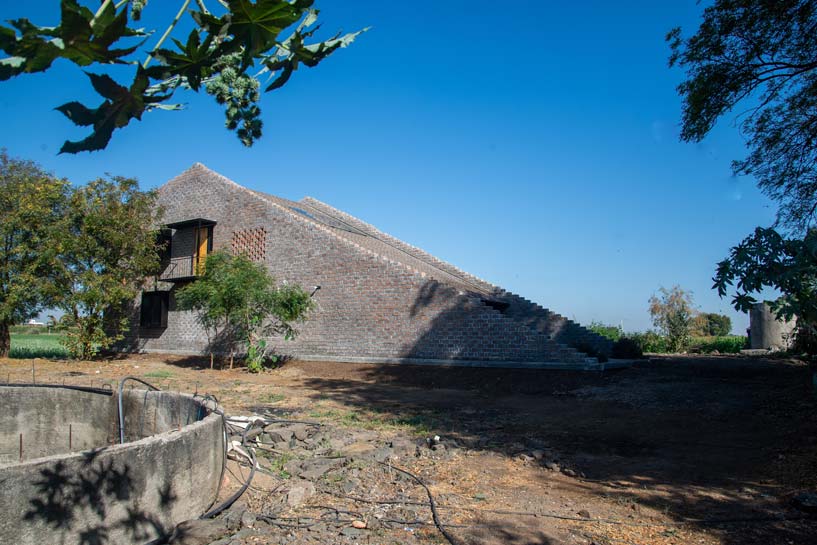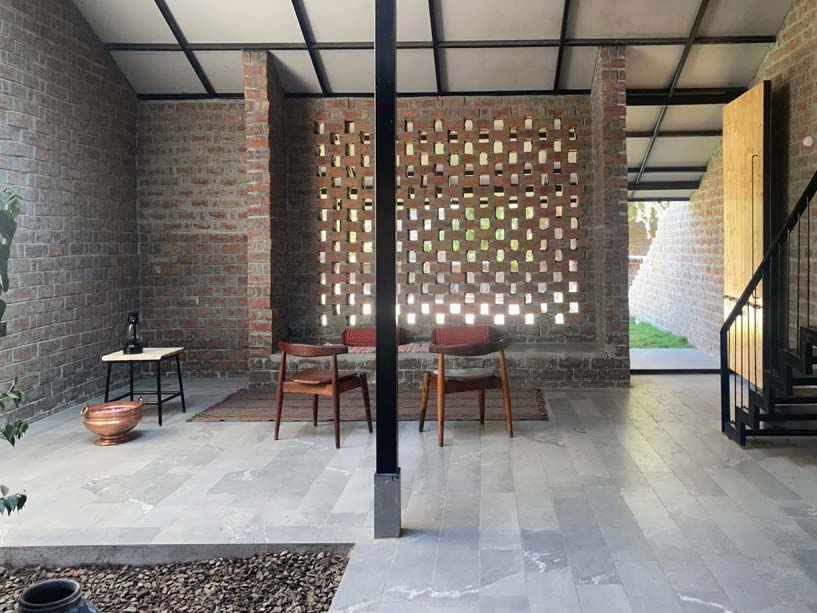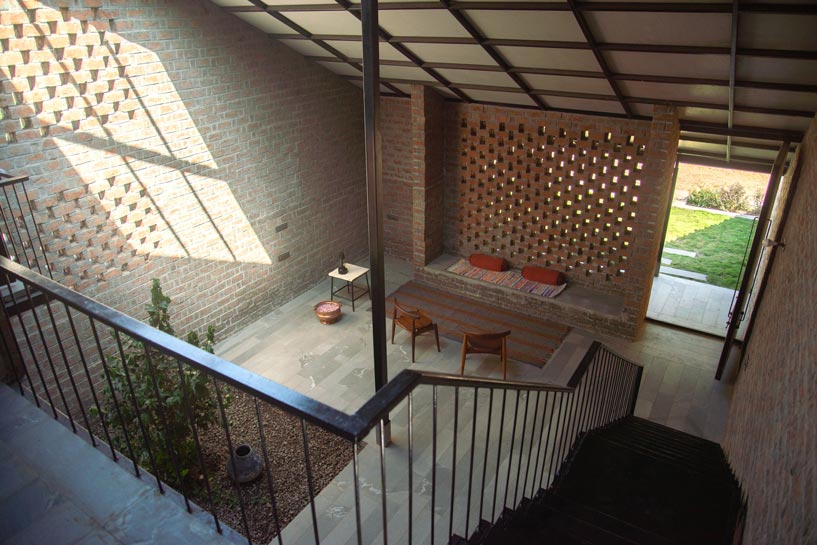
Located in Dhotre, Maharashtra, this home designed by Atelier Shantanu Autade + Studio Boxx addresses the challenges of rural economic instability. It's built in a smart and cheap way using materials like concrete and lightweight roofing to deal with economic limitations and uncertainties faced by rural communities. The design team has shared more details about the project with SURFACES REPORTER (SR). Take a look:
 The house consists of two connected built forms. One block is constructed using cost-effective methods, including RCC development till the plinth, load-bearing walls with rat-trap bond, a fabricated floor on brickwork, and a lightweight shingle roof.
The house consists of two connected built forms. One block is constructed using cost-effective methods, including RCC development till the plinth, load-bearing walls with rat-trap bond, a fabricated floor on brickwork, and a lightweight shingle roof.
A Perfect Blend of Traditional and Modern Elements
This prototype represents a "rurban" lifestyle, combining traditional and modern elements. It aims to provide an adaptable and inventive structure, reflecting the incremental approach to building and the rural context. It echoes the agriculturalist's philosophy of "HALF IS MORE."
 The design draws inspiration from traditional Havelis in the north and Chettinad houses in South India, offering a plural space to accommodate various needs. The veranda plays a vital role in connecting with the outdoors and serves multiple purposes throughout the day.
The design draws inspiration from traditional Havelis in the north and Chettinad houses in South India, offering a plural space to accommodate various needs. The veranda plays a vital role in connecting with the outdoors and serves multiple purposes throughout the day.
 The upper floor houses two bedrooms above the cooking and resting areas. These bedrooms extend to an open terrace, providing a versatile space for activities like food preparation and socializing. The terrace allows cool evening breezes to enter from the west.
The upper floor houses two bedrooms above the cooking and resting areas. These bedrooms extend to an open terrace, providing a versatile space for activities like food preparation and socializing. The terrace allows cool evening breezes to enter from the west.
The Magic of a Courtyard Inside
A courtyard within the house allows for ventilation and natural light, creating additional usable space for grain storage, socializing, and more. The courtyard features recycled glass to trap heat at the top, with pierced walls for hot air circulation. A tree in the courtyard provides shade and moisture.
 Overall, this house represents a progressive rural model with limited resources, passive climate control methods, and a focus on accommodating the owner's lifestyle. It embodies the spirit of making the most out of what is available in the context of rural economics.
Overall, this house represents a progressive rural model with limited resources, passive climate control methods, and a focus on accommodating the owner's lifestyle. It embodies the spirit of making the most out of what is available in the context of rural economics.
Project Details
Project Name: “Half Is More” – House in Progress.
Studio Name: Atelier Shantanu Autade + Studio Boxx, Nashik
Project Location: Dhotre, Kopargaon, Maharashtra
Plot Area: 1000 sq.m.
Gross Built Area (m2/ ft2): 200 sq.m.
Lead Architects: Shantanu Autade, Rahul Dabir
Design Team: Harish Niranjan, Pooja Pingle, Diganti Phadol, Lakshita Singh, Akhil Vardhan Borra, Sheetal Kashyap, Rucha Nargund, Simran Shaha.
Consultants: Nirmiti Constructions.
Photo Credit: Abhijeet Ghospurikar
Keep reading SURFACES REPORTER for more such articles and stories.
Join us in SOCIAL MEDIA to stay updated
An Unconventional Home made from Reclaimed Bricks that Harmonizes with Trees | GjG House
Exposed Red Terracotta Bricks Releases Heat To Keep this Outhouse Cooler Inside | Ahmedabad | Vaissnavi Shukl
A Modern Green House in Noida Created By Reusing Existing Bricks and Reclaimed Natural Wood | UnBox. Design
and more...