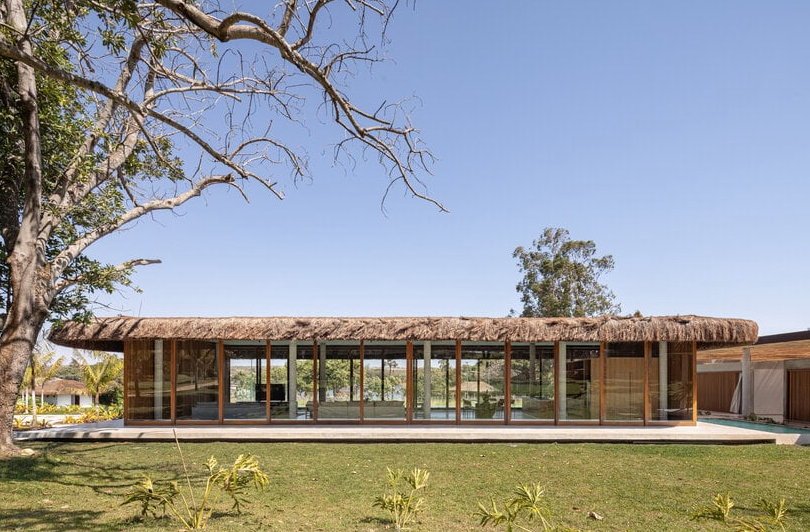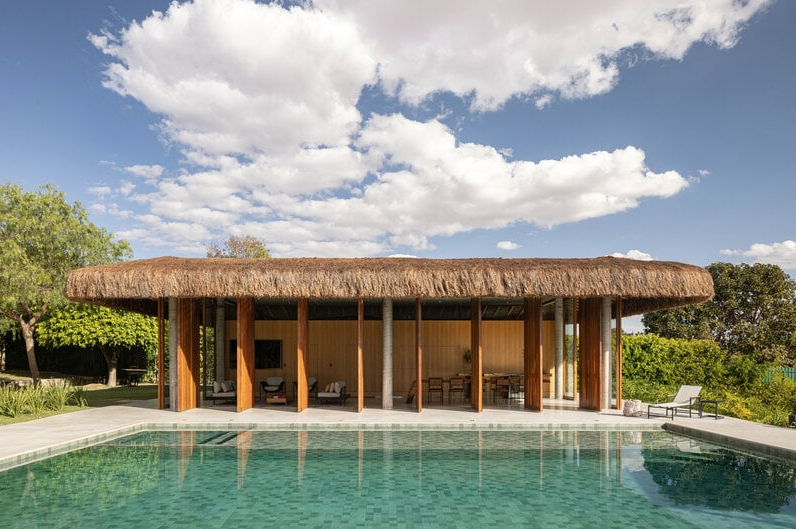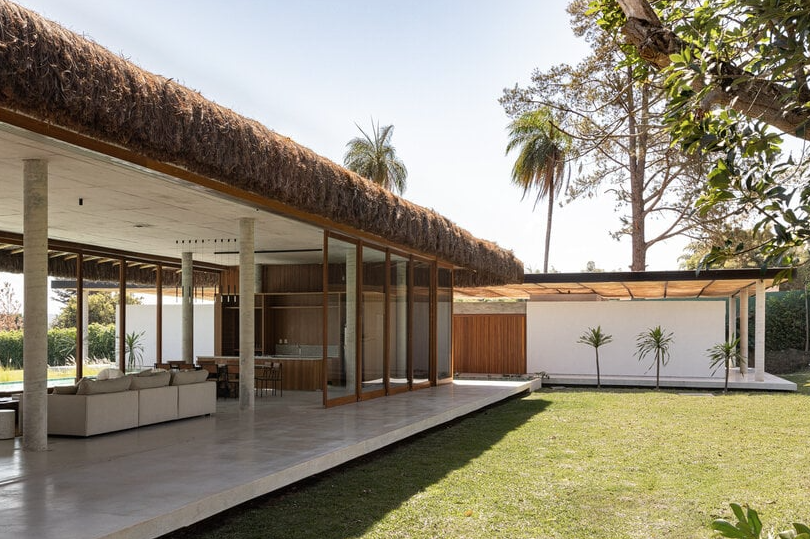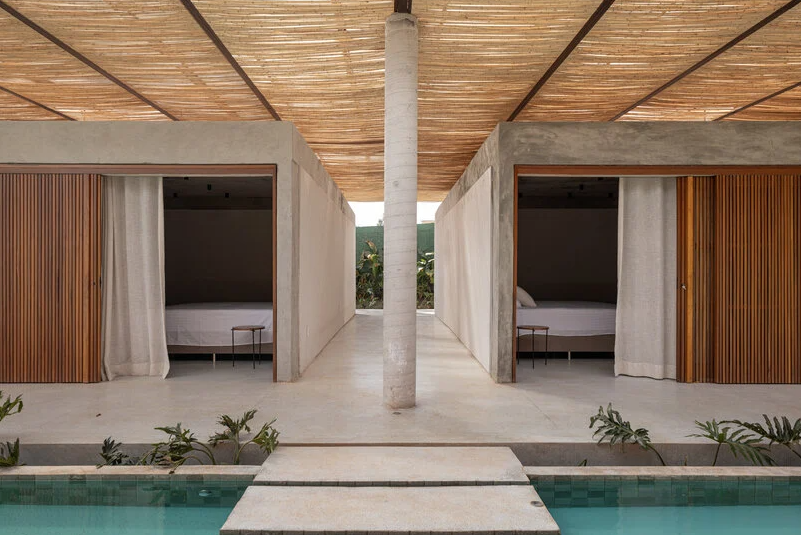
Debaixo do Bloco's 3 Box House in Goiás, Brazil, beautifully combines architecture and nature. It makes the most of the green surroundings, amazing sunsets, and a nearby private lake, which all contribute to the project's background. The roof, covered with Piassava, practically disappears in the dry savannah, while the concrete harmonizes with the environment. Wood brings warmth and charm to the rooms, and granite floors ensure both durability and convenience. Read more about this project in detail below on SURFACES REPORTER (SR):
 The design team chose a structure that fits well with the environment, promotes leisure, and offers a cozy getaway for those who stay there. To protect the landscape, the architects used the sloping land leading to the lake and created three separate but connected building blocks that spread out horizontally. These blocks communicate through their design features without needing physical connections.
The design team chose a structure that fits well with the environment, promotes leisure, and offers a cozy getaway for those who stay there. To protect the landscape, the architects used the sloping land leading to the lake and created three separate but connected building blocks that spread out horizontally. These blocks communicate through their design features without needing physical connections.

Design Layout
Debaixo do Bloco's 3 Box House combines different structures for specific purposes. The social area has open spaces and circular columns that connect indoor and outdoor spaces, making it great for social activities like dining and cooking. When the shutters open, there's a sense of shelter and no barrier between inside and outside. The bedrooms are arranged under a shared protective roof to optimize views and create a sense of community.
 There's a water feature that separates the private and shared areas, making it more comfortable in the hot and sunny climate. The pool area, which is a bit away from the social space, gets a lot of sunlight and is a great spot for poolside fun and gatherings. There are adjustable sunshades that give shade and make the building look different when you close or open them.
There's a water feature that separates the private and shared areas, making it more comfortable in the hot and sunny climate. The pool area, which is a bit away from the social space, gets a lot of sunlight and is a great spot for poolside fun and gatherings. There are adjustable sunshades that give shade and make the building look different when you close or open them.
Material Palette
Regarding the materials used, the architects chose colors that match the natural environment. They used Piassava on the roof, which blends in with the dry savannah, and concrete that fits in with nature.
 Wood adds a cozy feel to the rooms, and granite floors make them sturdy and practical. The furniture in the spaces is mostly from Brazil and mixes old and new styles, like the comfy armchair by Sergio Rodrigues and the Studio Orth design.
Wood adds a cozy feel to the rooms, and granite floors make them sturdy and practical. The furniture in the spaces is mostly from Brazil and mixes old and new styles, like the comfy armchair by Sergio Rodrigues and the Studio Orth design.