
When planning the new store concept for local furniture and accessories brand +55design, Brazilian firm Studio Arthur Casas incorporated classic design elements from brazilian modernism. Located in Sao Paulo, Brazil, the exquisite store features the use of an earthy colour palette, clean lines, lush native flora and perforated walls. Meanwhile, the minimal and monochrome materiality inside the store draws attention towards varied outdoor furniture and objects collection. The architecture firm uses cobogo's to create the permeable facade of the contemporary and sophisticated store while its landscape was modelled by Leandro Reis from The Lapa Company. Read more about the project below at SURFACES REPORTER (SR):
Also Read: Sunlight Filters Through the Dotted Roof of This Near Net-Zero House Under Shadows in Haryana | Zero Energy Design Lab
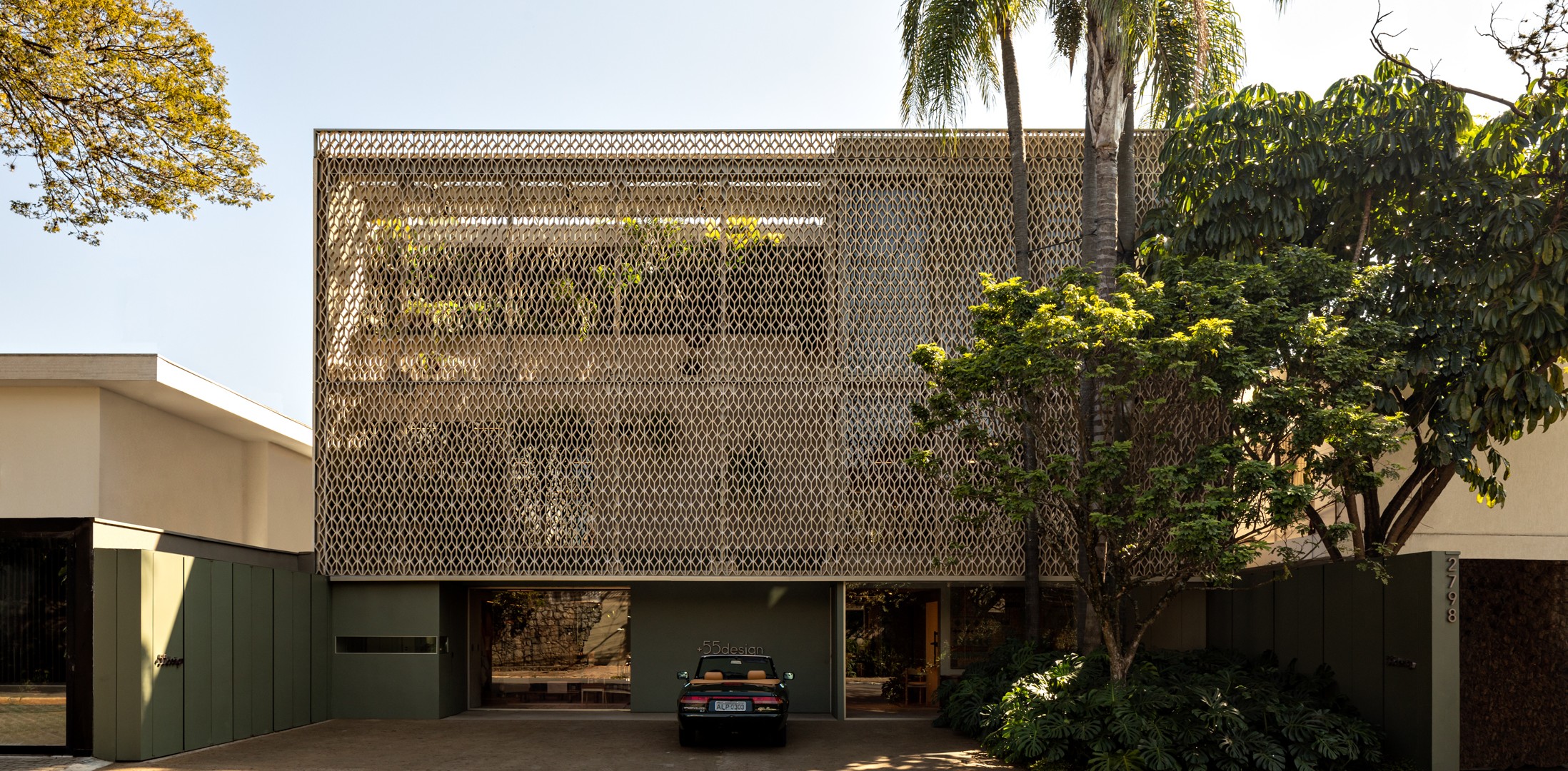 The earthy materiality in the ceiling, walls and flooring of the store gives the required “blank canvas” character in this project. The soft green of the perforated facade goes well with the earthy tones and lush green landscape.
The earthy materiality in the ceiling, walls and flooring of the store gives the required “blank canvas” character in this project. The soft green of the perforated facade goes well with the earthy tones and lush green landscape.
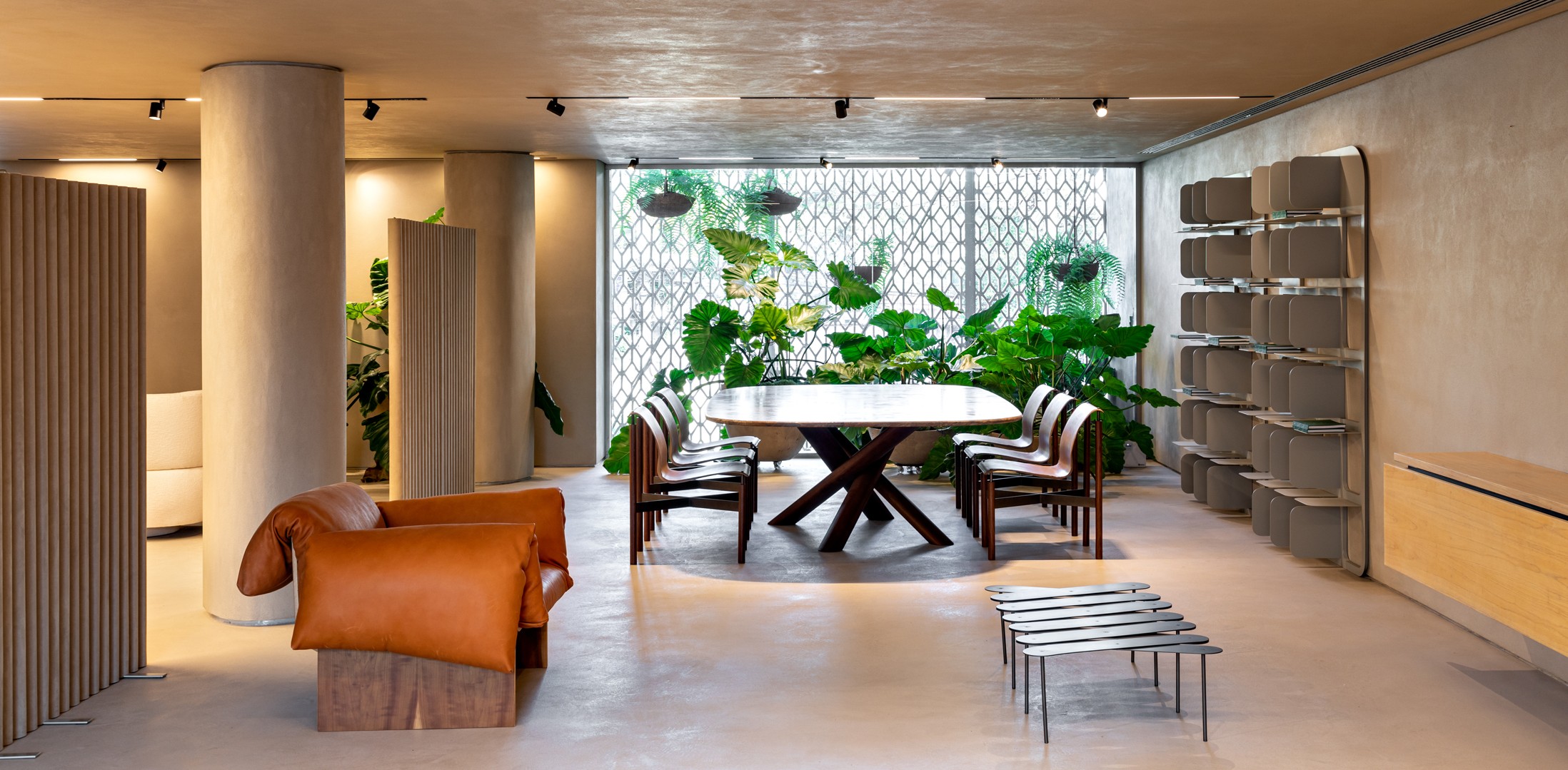
“The project was thought of as searching for solutions to evidence the furniture, not the architecture”, says Arthur Casas.
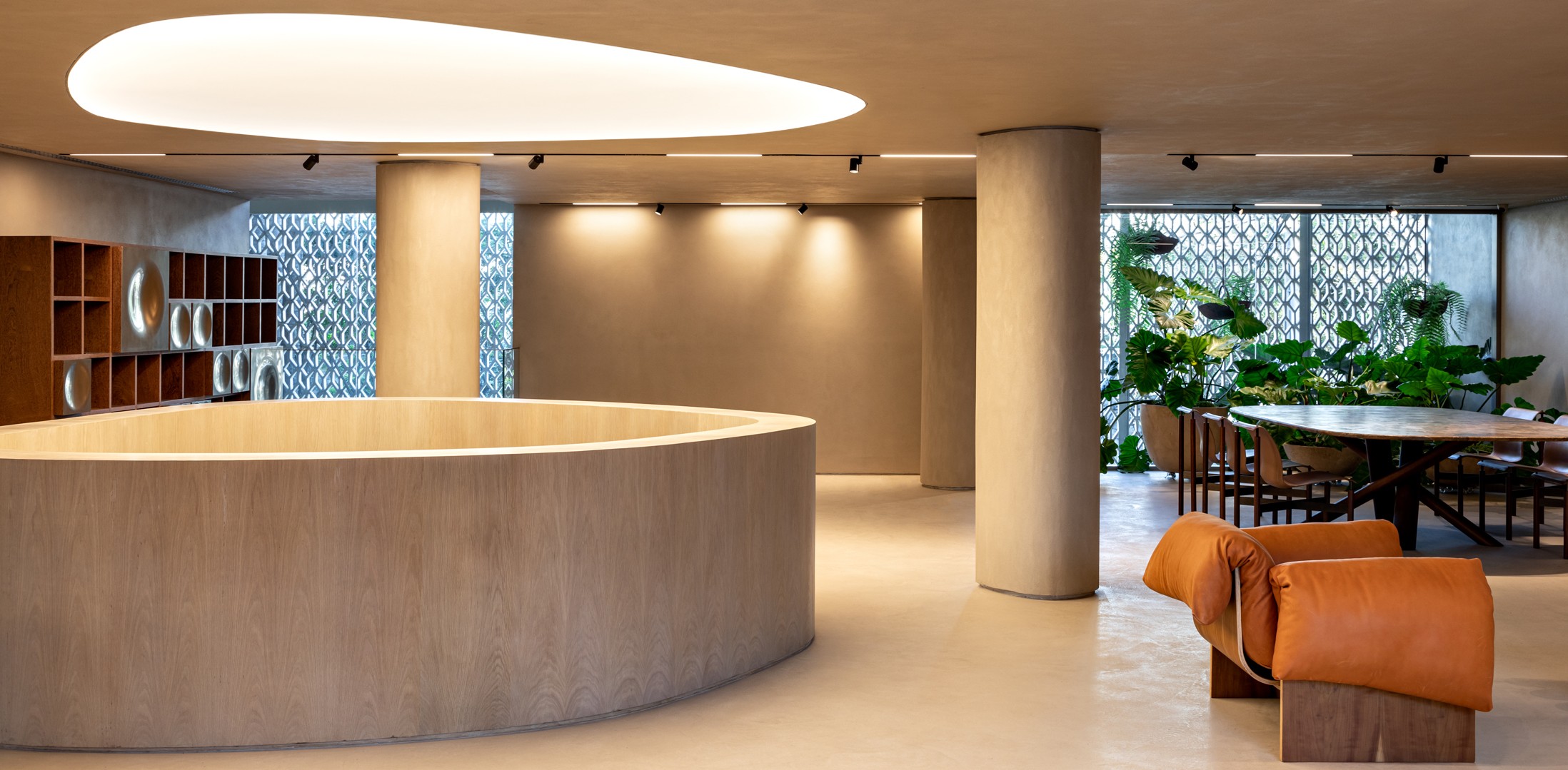
Bathed in Daylighting and Patterned Shadows
The retail store gets plenty of sunlight that streams through the permeable facade, forming patterned shadows on the floor.
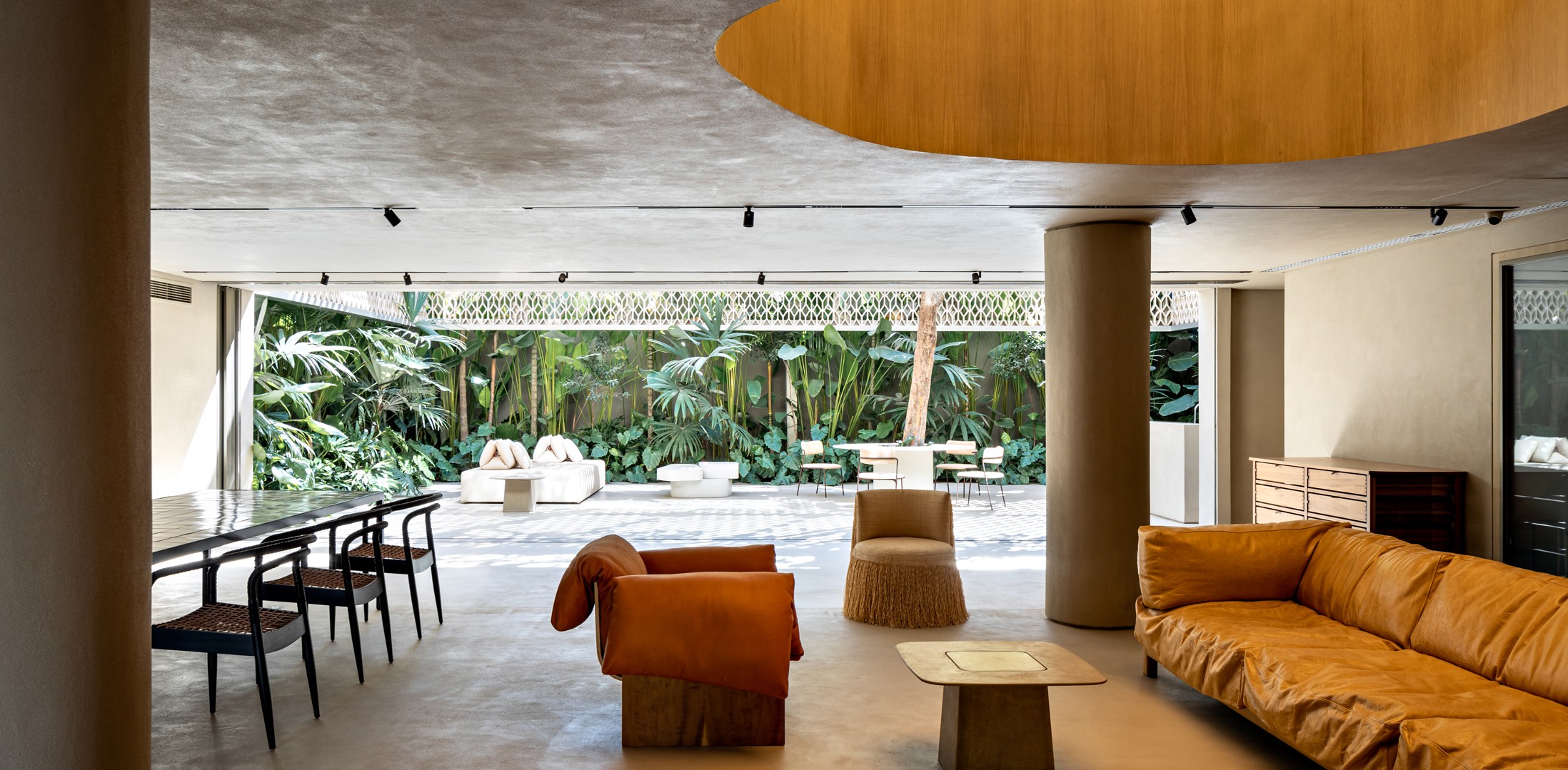 The neutral interiors with minimalist landscape and clean lines offer a flexible layout to the store. The glass roofing also allows maximum daylight to enter the space.
The neutral interiors with minimalist landscape and clean lines offer a flexible layout to the store. The glass roofing also allows maximum daylight to enter the space.
Also Read: The Honeycomb-like Facade of This Family Home Designed by Ahmedabad-based Architecture Firm Opens and Closes with the Sunlight
Furniture - The Main Protagonist
The main idea for creating a minimal, clean-lined and sunlit store is to properly highlight the furniture’s textures.
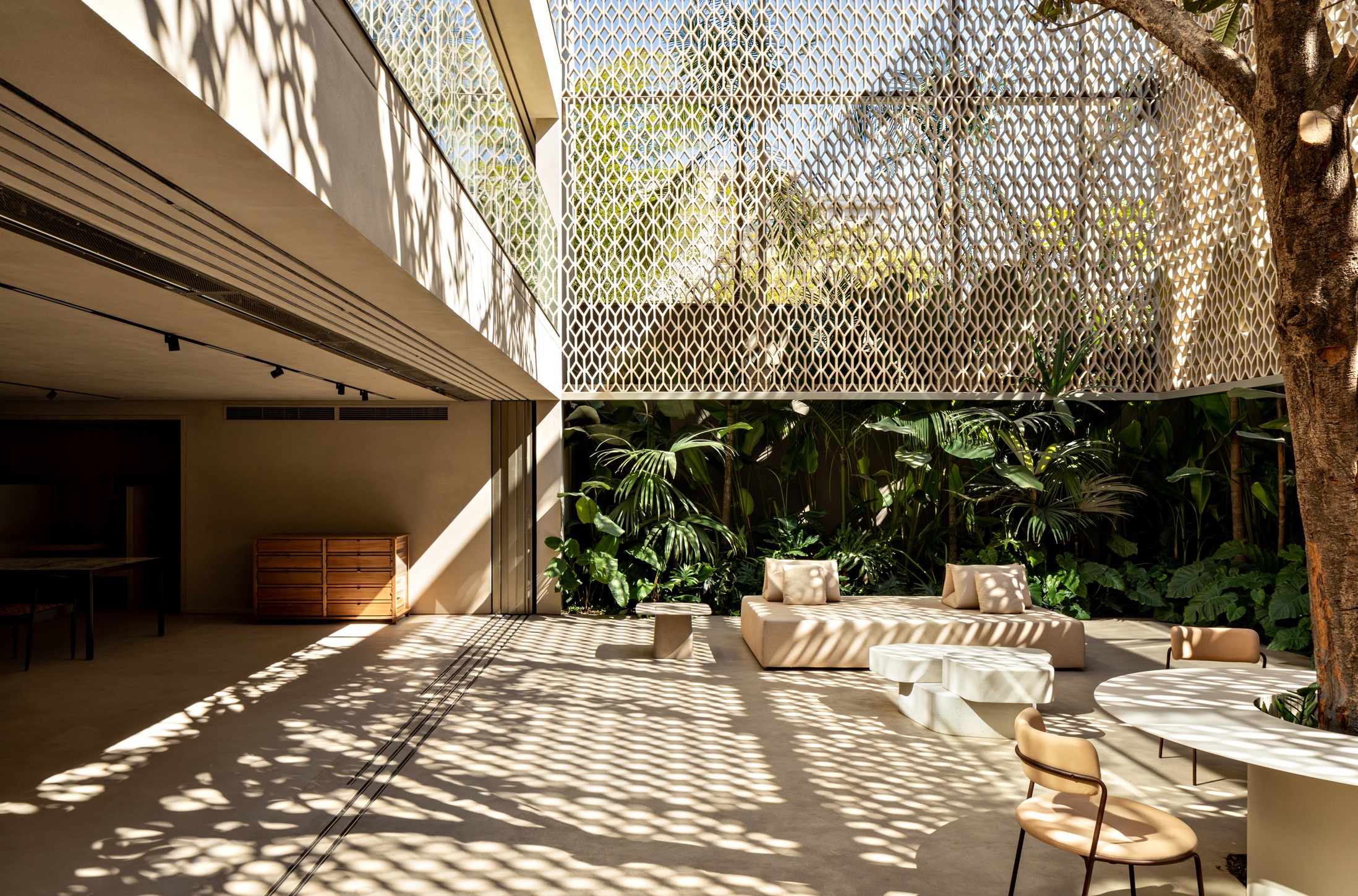 The architect wanted to create a space where objects on sale will be the focal point. The store also contains products designed by Arthur Casas himself, including a line of outdoor furniture pieces, called ‘Golf’, which he created using aluminum, wood and plastic net.
The architect wanted to create a space where objects on sale will be the focal point. The store also contains products designed by Arthur Casas himself, including a line of outdoor furniture pieces, called ‘Golf’, which he created using aluminum, wood and plastic net.
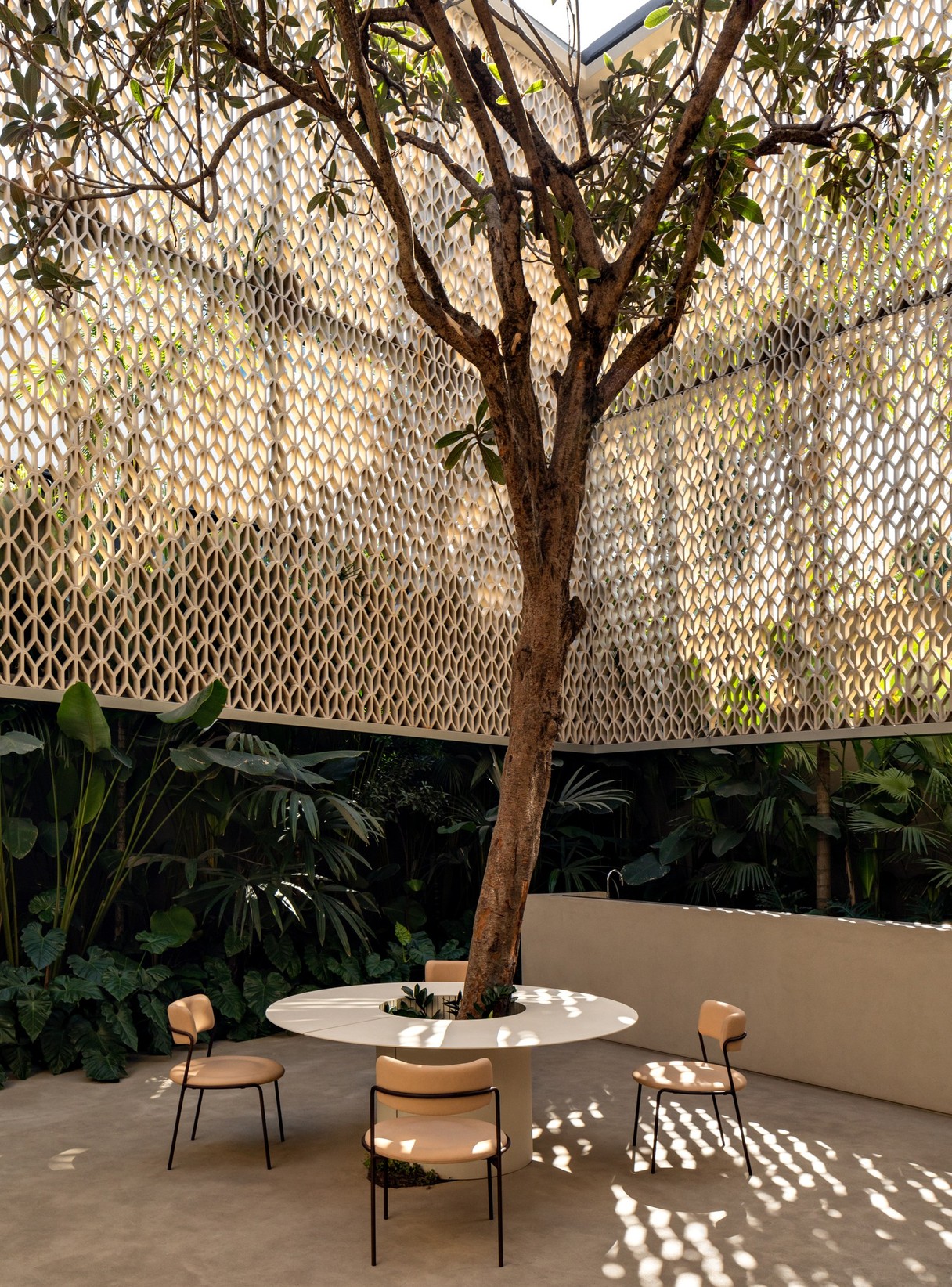
A built-in, artificial lighting system to imitate natural light adds to the inviting ambiance. The project features a beautiful amalgamation of nature and architecture.
Project Details
Project Name: +55 design
Architecture Firm: Arthur Casas
Completion Year: 2020
Plot Area: 480 sqm
Built Area: 720 sqm
Location: São Paulo, Brasil
Photography: Fran Parente
Source: https://www.arthurcasas.com/projects/55-design/
Keep reading SURFACES REPORTER for more such articles and stories.
Join us in SOCIAL MEDIA to stay updated
SR FACEBOOK | SR LINKEDIN | SR INSTAGRAM | SR YOUTUBE
Further, Subscribe to our magazine | Sign Up for the FREE Surfaces Reporter Magazine Newsletter
Also, check out Surfaces Reporter’s encouraging, exciting and educational WEBINARS here.
You may also like to read about:
RLDA Architecture Gives A Perforated and Projected Brick Facade To This House in New Delhi
20,000 Brick Tiles Form the Perforated Brick Facade of Ngoi Space in Hanoi, Vietnam | H&P Architects
Perforated Clay Brick Walls and Plant-filled Interiors Feature The Axial Home in Kerala | VM Architects
and more...