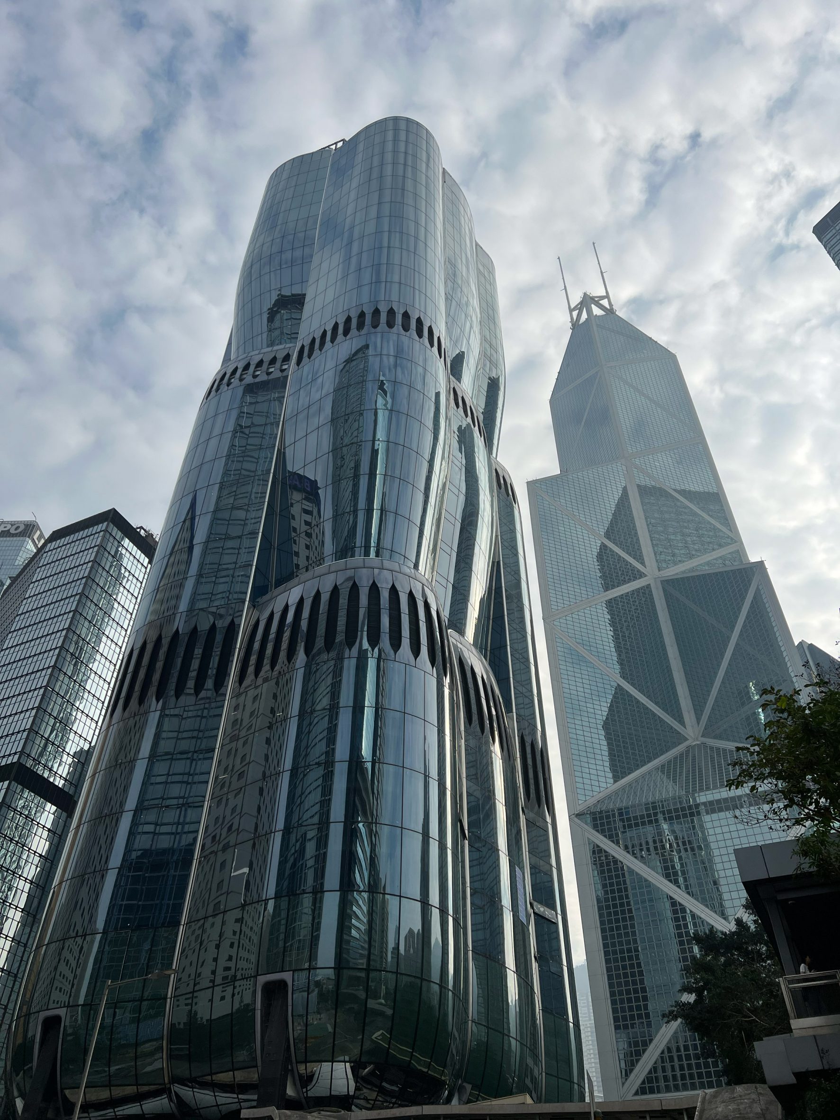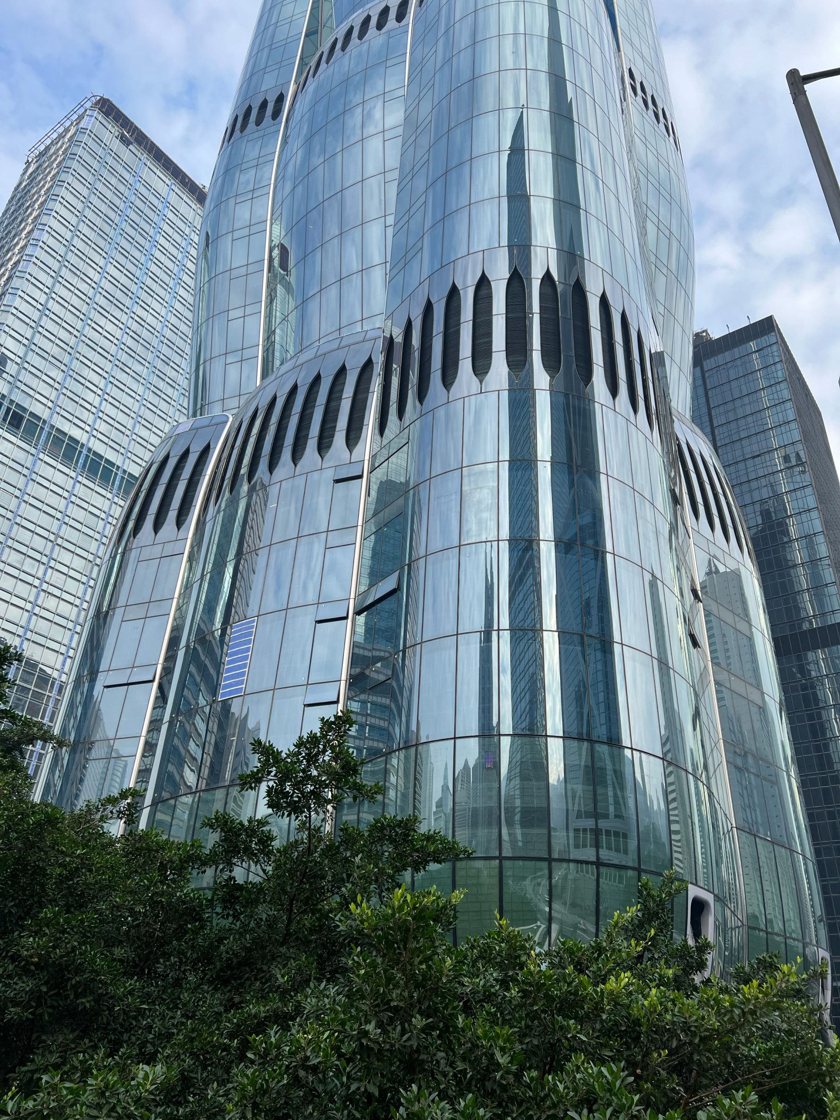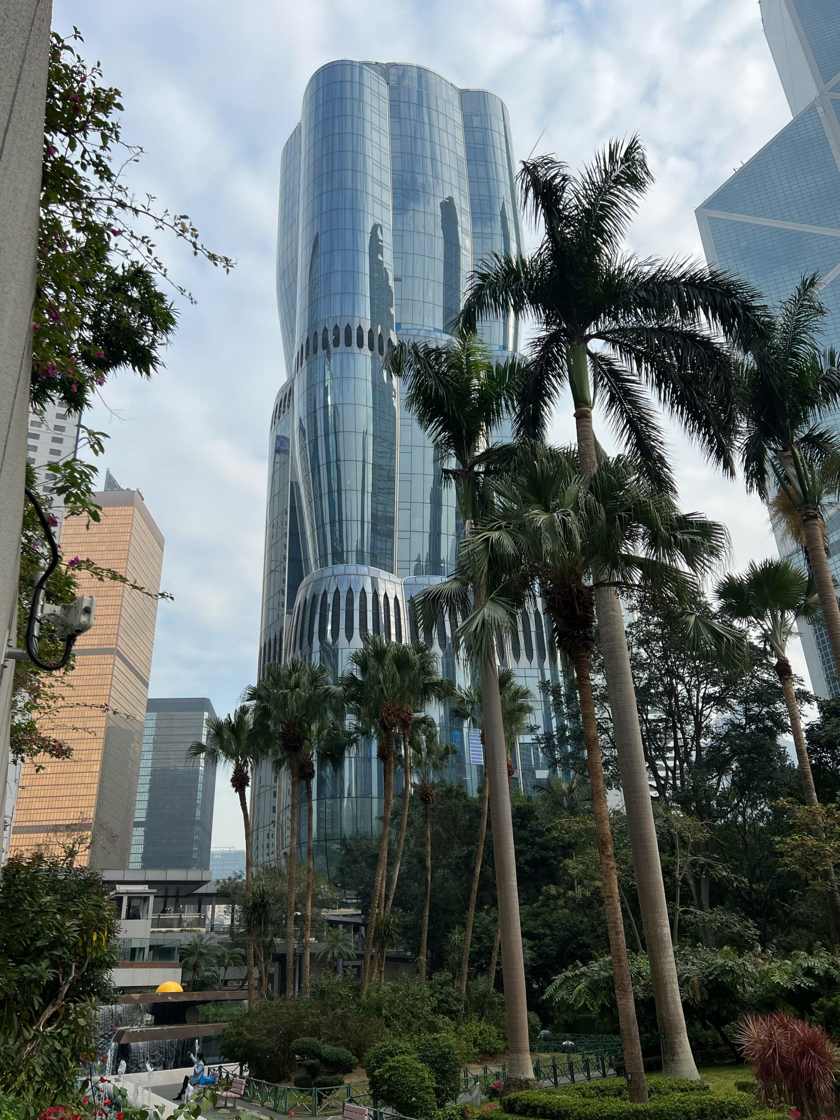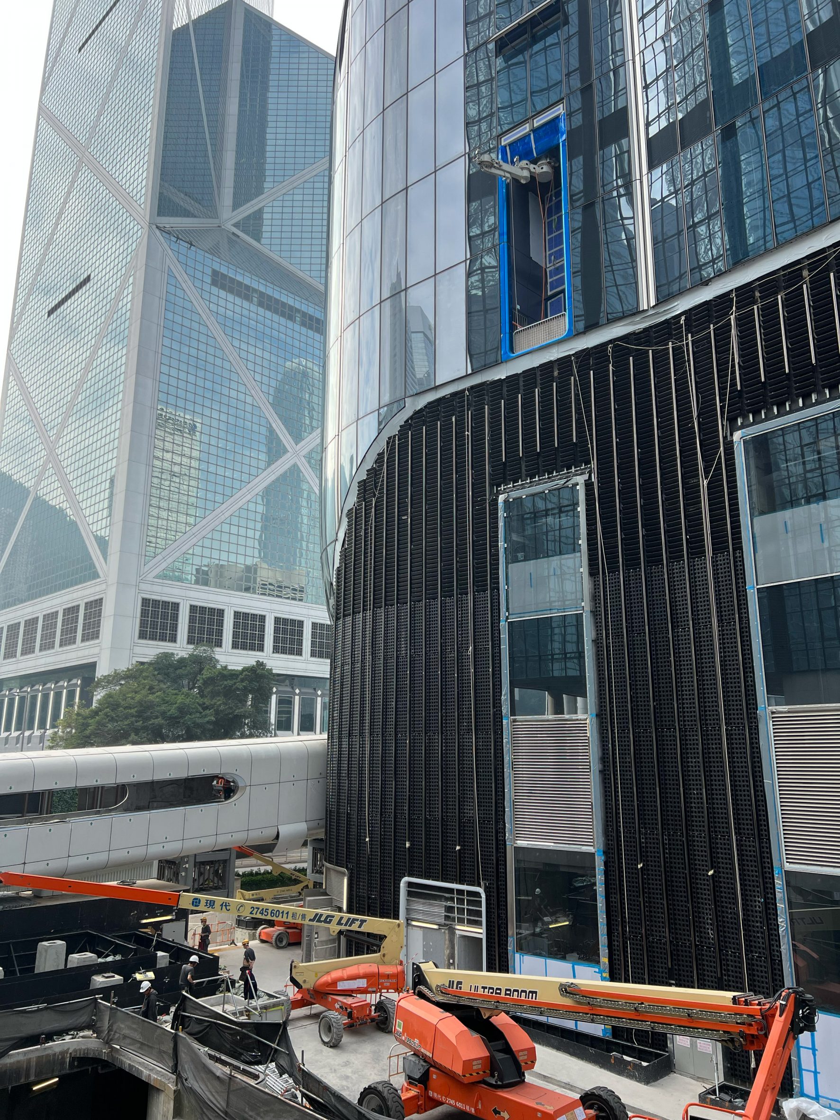
The construction of The Henderson office building in Hong Kong's Central Business District, envisioned by Zaha Hadid Architects, is reaching its final stages. Situated adjacent to Chater Garden, this 36-story skyscraper boasts a distinctive undulating facade crafted from 4,000 double-laminated glass panels. Inspired by the Hong Kong orchid, the building's aesthetic features curved glass panels resembling the delicate beauty of flower petals. Further details can be explored on SURFACE REPORTER (SR).
 The Henderson is the second project by Zaha Hadid Architects in Hong Kong. Even though there was a delay in finishing construction by the planned 2023 date, recent pictures show that a big part of The Henderson's glass walls is now put in place.
The Henderson is the second project by Zaha Hadid Architects in Hong Kong. Even though there was a delay in finishing construction by the planned 2023 date, recent pictures show that a big part of The Henderson's glass walls is now put in place.
Distinctive Facade
The building's distinctive and nature-inspired shape sets it apart from the more conventional skyscrapers nearby.
 Boasting over 4,000 double-laminated glass panels, the facade creates an undulating effect, mimicking overlapping flower petals with an impressive 1,000 different curvatures.
Boasting over 4,000 double-laminated glass panels, the facade creates an undulating effect, mimicking overlapping flower petals with an impressive 1,000 different curvatures.
Elevated Connectivity and Natural Integration
Positioned above ground level, The Henderson is designed to connect seamlessly to Hong Kong's pedestrian walkways, providing direct access to Mass Transit Railway (MTR) stations and Chater Garden. Zaha Hadid Architects envisions the building as an extension of the public park, incorporating nature, open-air balconies, and an enclosed sky garden.
 The sky garden will house a running track, while the top floor will feature a banquet hall offering panoramic views of the city and Victoria Harbour.
The sky garden will house a running track, while the top floor will feature a banquet hall offering panoramic views of the city and Victoria Harbour.
Leasing Challenges Amidst Market Downturn
The office space within The Henderson, featuring a column-free layout supported by "mega-columns" and a steel core, has leased only half of its space as of September. Tenants include Audemars Piguet and Christie's, the latter establishing its Asia Pacific headquarters. This leasing situation reflects a broader downturn in Hong Kong's office real estate market, with a substantial amount of unoccupied workspace across the city.
 Additionally, the studio is nearing completion on the King Abdullah Financial District Metro Station in Riyadh, showcasing its continued impact on global architecture.
Additionally, the studio is nearing completion on the King Abdullah Financial District Metro Station in Riyadh, showcasing its continued impact on global architecture.