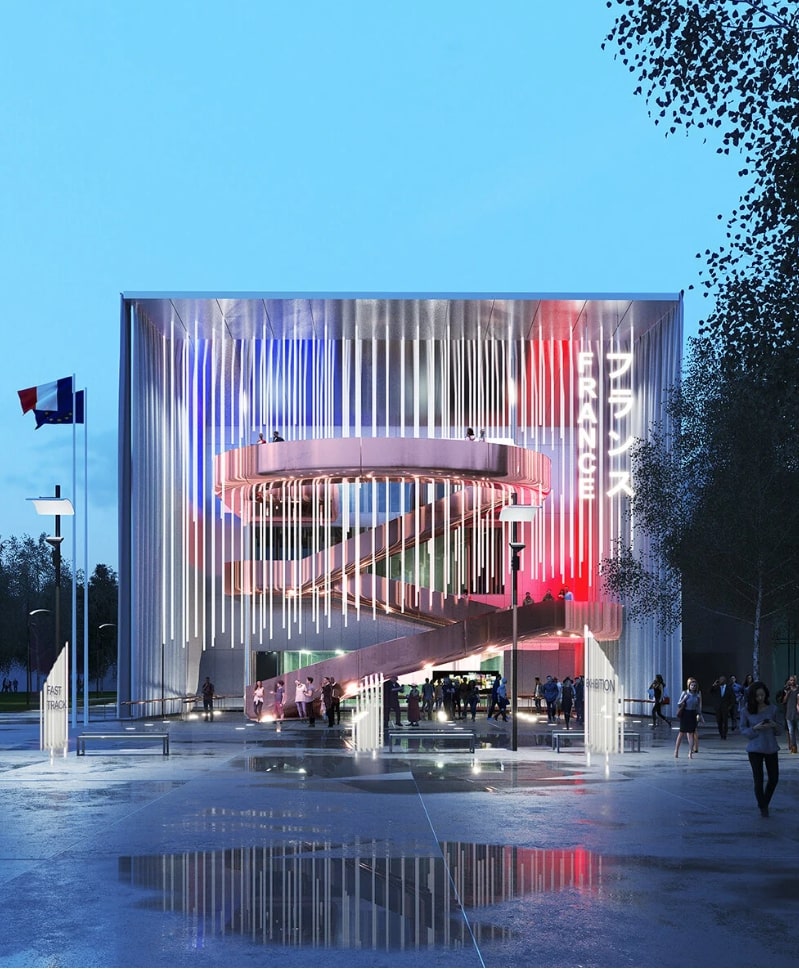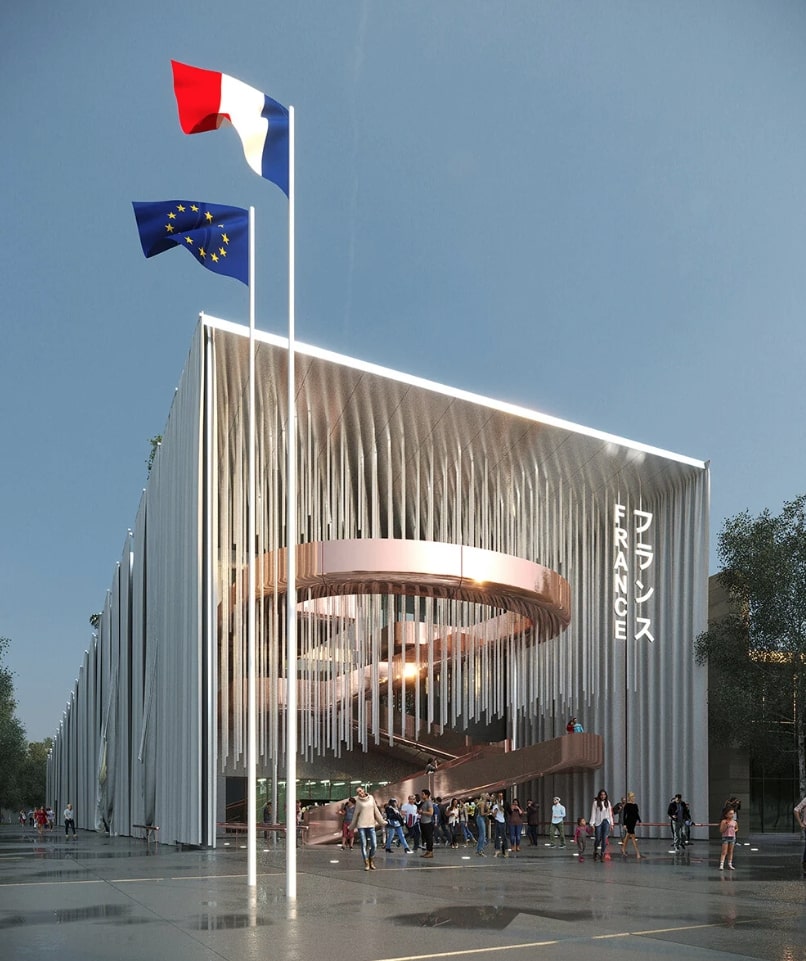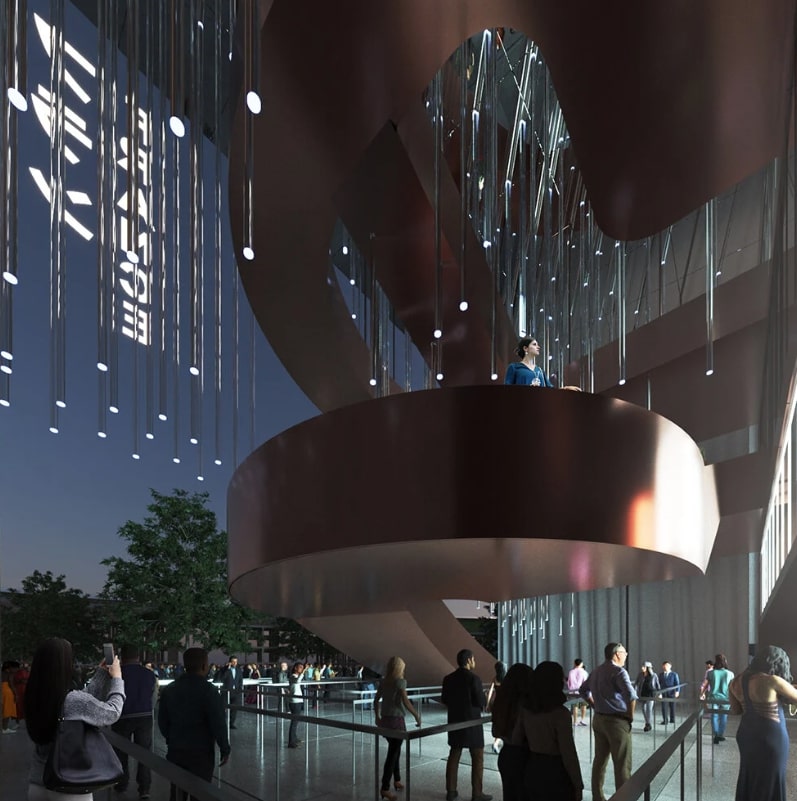
French architects Coldefy and Italian group Carlo Ratti Associati (CRA) collaborate on the winning design for the French Pavilion at Expo Osaka 2025, known as "Theatrum Naturae" or "Theatre of Nature." The architectural marvel features of this pavilion are a winding staircase, observation balcony, and an infinite loop leading to a verdant terrace. REad more about this pavilion on SURFACES REPORTER (SR):
 The pavilion promises an immersive experience showcasing France's contributions to 21st-century culture and the natural environment. It aims to bridge the gap between humanity and the environment, offering visitors a sensory-rich exploration.
The pavilion promises an immersive experience showcasing France's contributions to 21st-century culture and the natural environment. It aims to bridge the gap between humanity and the environment, offering visitors a sensory-rich exploration.
Three-Act Vision
Coldefy and CRA, alongside RIMOND Group and Yasui Sekkei, have envisioned an experiential journey through the French Pavilion, divided into three acts: Ascent, Discovery of Nature, and Return to the Ground. The architectural marvel rises from ground level in an 'arc de scène,' where visitors ascend a winding staircase that seamlessly transforms into an observation balcony. Upon crossing a curtain threshold, an infinite loop is revealed, inviting exploration of the entire interior space before leading to a verdant terrace.
 The rooftop of the pavilion hosts a landscaped garden resembling nature, acting as a protective barrier. Visitors traverse this garden, encountering diverse ecosystems symbolizing the vital connection between humanity and nature.
The rooftop of the pavilion hosts a landscaped garden resembling nature, acting as a protective barrier. Visitors traverse this garden, encountering diverse ecosystems symbolizing the vital connection between humanity and nature.
Sustainability features
Coldefy, Carlo Ratti Associati (CRA), and their team are working together to show a strong commitment to sustainability. They are blending architecture and engineering seamlessly. The pavilion embodies architectural innovation and collaborative proficiency, structured within a circular framework.
 This circular design not only intertwines different facets of French life but also underscores sustainability through the incorporation of both prefabricated and natural elements.
This circular design not only intertwines different facets of French life but also underscores sustainability through the incorporation of both prefabricated and natural elements.
Project Details
Project Name: French Pavilion – World Expo Osaka 2025
Location: Osaka, Japan
Architects: Coldefy and Carlo Ratti Associati
Local Architect & Engineer: Yasui Sekkei
Project Owner: Cofrex
Total Area: 3,600 sqm
Photo courtesy: Coldefy