
In interior design, flooring is the most important part in defining the atmosphere and mood of a room. Tiles, among the diverse range of options, stand out for their versatility, resilience, and aesthetic allure. Whether one prefers traditional motifs or more innovative styles, there exists a tile design to complement every preference and decor theme. In the article, SURFACES REPORTER (SR) showcases 15 distinctive flooring tile designs aimed to ignite inspiration for your upcoming home improvement venture.
Patterned Floor | Shreya Krishnan Design
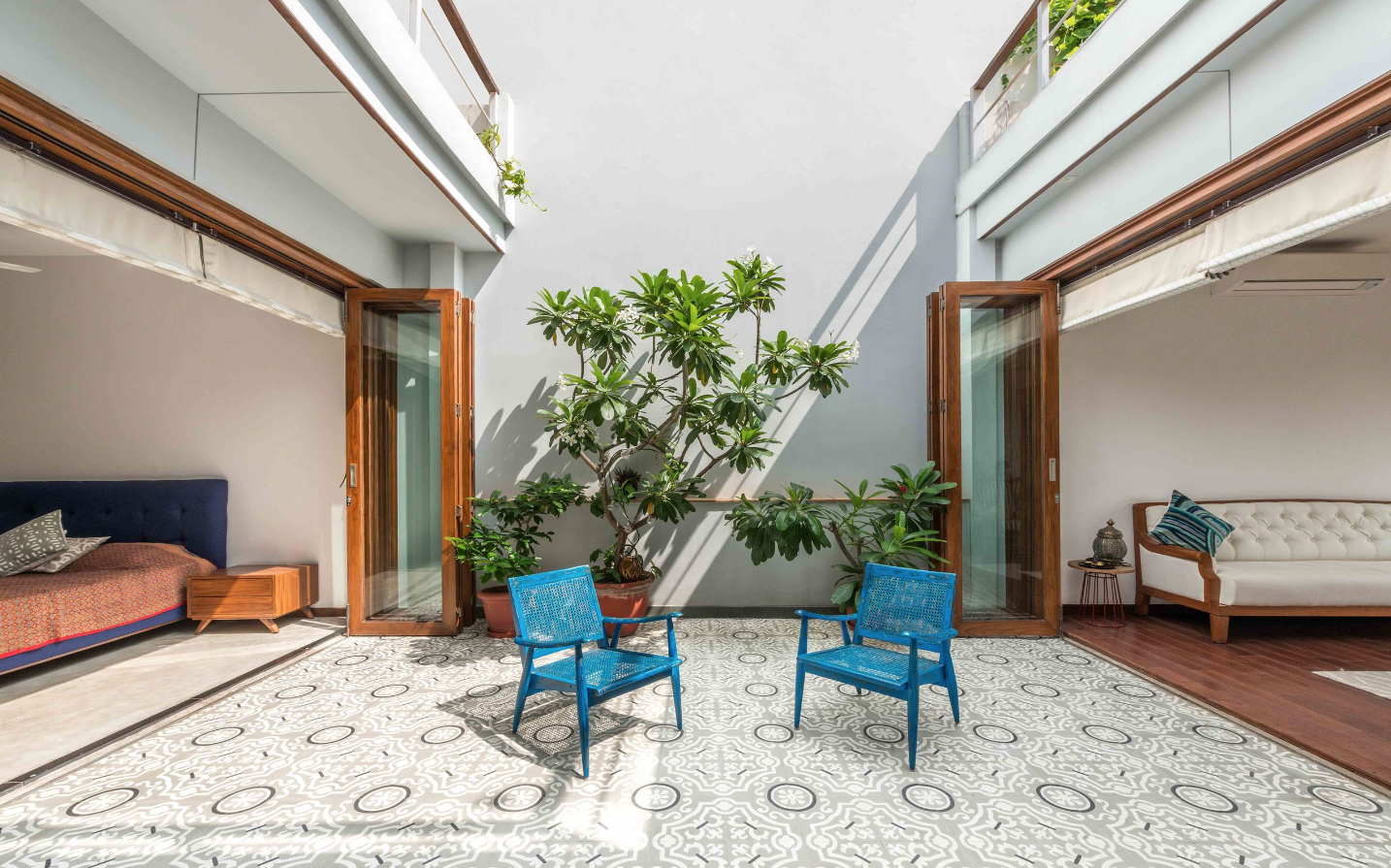
Patterned floors are experiencing a resurgence for several reasons. In the Delhi residence-W26 Barsati, Shreya Krishnan Design opted for a neutral color scheme, allowing the patterned floor to take center stage in the dining and kitchen areas. The patterns seamlessly extend onto the wall and backsplash, creating a cohesive design. The neutral-toned tiles draw the eye towards two blue accent chairs and greenery in the patio, achieving a balanced setup without overwhelming the space. (Photograph Courtesy: Satyansh Singh)
Contrasting Marble Tiles | Hohm Design Studio
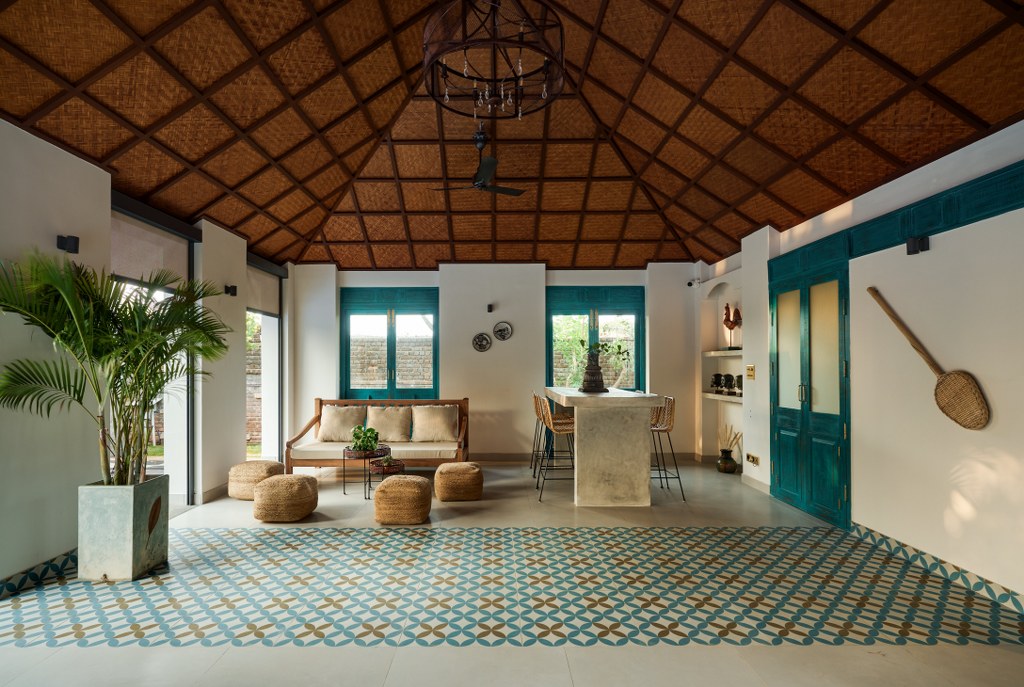 Designed by Sonal Chordia of Hohm Design Studio, this Pondicherry home showcases meticulous attention to detail. In the mudroom area, Sonal opted for robust tile flooring, complemented by a striking pattern of black Cudapah and white marble. The ceiling features intricate gridwork crafted from American sal wood, drawing inspiration from the iconic designs of Geoffrey Bawa. Adding to the aesthetic appeal, the mudroom boasts pine wood wall cladding. A sliding door on the left reveals the children's room, adorned with a micro cement floor. (Photograph Courtesy: Shamanth Patil)
Designed by Sonal Chordia of Hohm Design Studio, this Pondicherry home showcases meticulous attention to detail. In the mudroom area, Sonal opted for robust tile flooring, complemented by a striking pattern of black Cudapah and white marble. The ceiling features intricate gridwork crafted from American sal wood, drawing inspiration from the iconic designs of Geoffrey Bawa. Adding to the aesthetic appeal, the mudroom boasts pine wood wall cladding. A sliding door on the left reveals the children's room, adorned with a micro cement floor. (Photograph Courtesy: Shamanth Patil)
Geometric Elegance | Design Inc
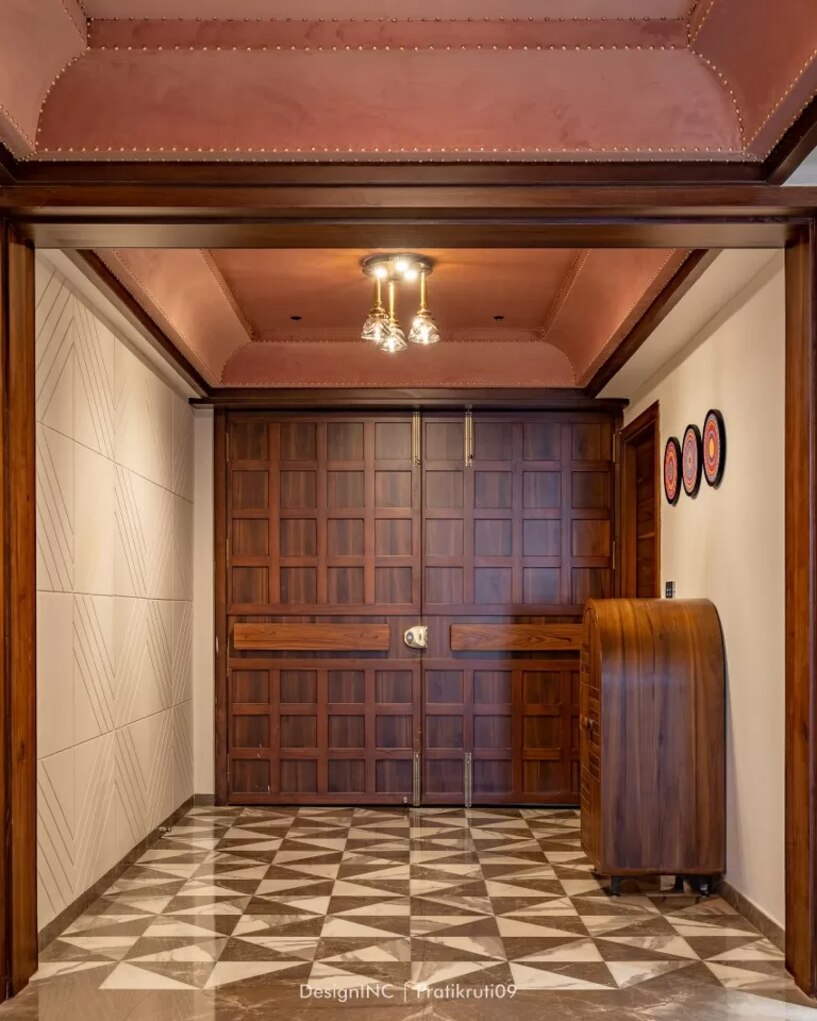 Design Inc, led by Ar Sandeep Jain & Ar Anup Murdia, incorporated Diagonals And Triangles floor tiles into this home in Udaipur, Rajasthan. Their focus was on crafting a serene and timeless ambiance using neutral tones like soft creams, warm beiges, and subtle greys. Plush textures and luxurious materials such as velvet and marble were used to elevate the space, while vibrant accents were added to infuse the design with a touch of glamour. (Photograph Courtesy: Pratikruti09)
Design Inc, led by Ar Sandeep Jain & Ar Anup Murdia, incorporated Diagonals And Triangles floor tiles into this home in Udaipur, Rajasthan. Their focus was on crafting a serene and timeless ambiance using neutral tones like soft creams, warm beiges, and subtle greys. Plush textures and luxurious materials such as velvet and marble were used to elevate the space, while vibrant accents were added to infuse the design with a touch of glamour. (Photograph Courtesy: Pratikruti09)
Unpolished Kadappa Stone Flooring | Ace Associates
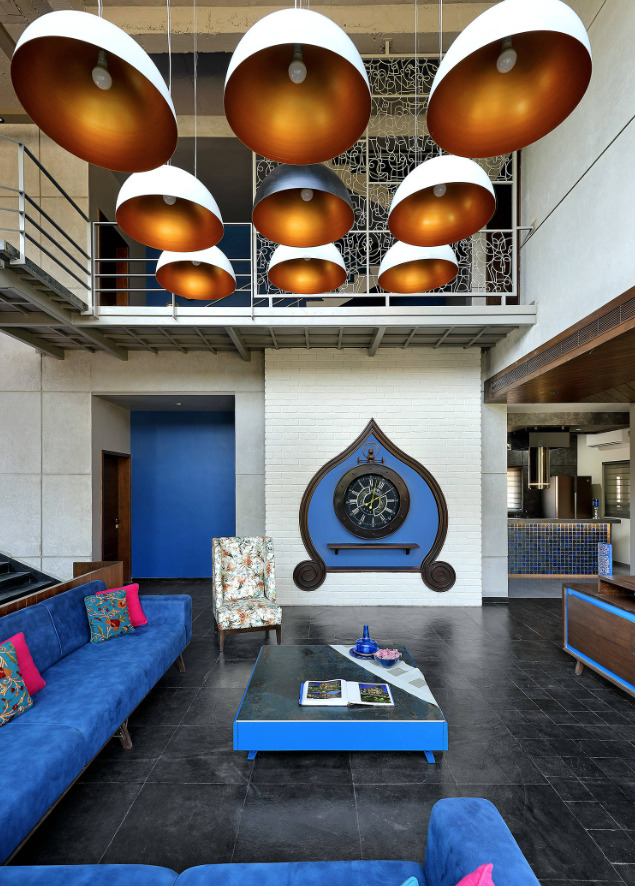 The presence of natural materials has a unique ability to infuse warmth into any setting, be it a sleek contemporary residence or a traditional ancestral home. In this Ahmedabad house-The Pavilion House, skillfully designed by Ace Associates, unpolished black Kadappa stone floors grace the living and dining areas, radiating a sense of earthiness. Adding a touch of visual interest, the staircase landings and treads are adorned with vibrant blue mosaic accents. (Photograph Courtesy: Inclined Studio)
The presence of natural materials has a unique ability to infuse warmth into any setting, be it a sleek contemporary residence or a traditional ancestral home. In this Ahmedabad house-The Pavilion House, skillfully designed by Ace Associates, unpolished black Kadappa stone floors grace the living and dining areas, radiating a sense of earthiness. Adding a touch of visual interest, the staircase landings and treads are adorned with vibrant blue mosaic accents. (Photograph Courtesy: Inclined Studio)
Diamond Patterned Flooring | IR Design Studio
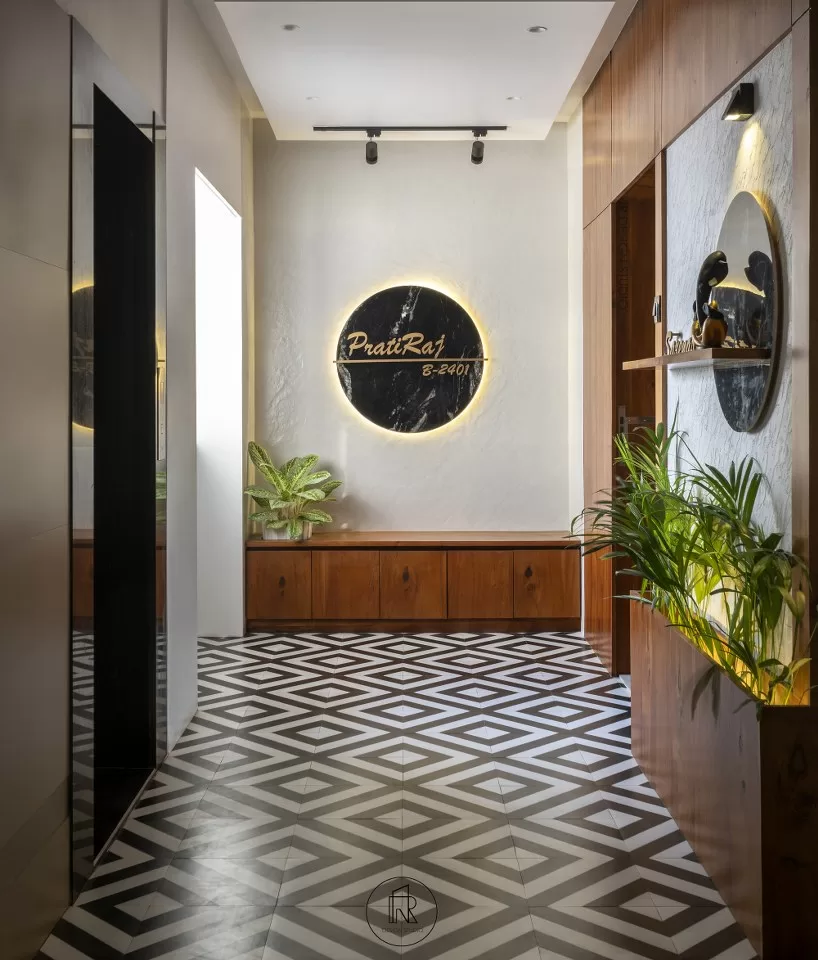 Architect Ishwar Rungta of IR Design Studio envisioned this residence in Kharghar, Navi Mumbai. The entrance leaves a lasting impression by juxtaposing bold wooden veneer lettering against a black marble panel, creating a striking contrast with the 'black-and-white' geometric flooring and tiled white backdrop. (Photograph Courtesy: StudioAbhishekSawant)
Architect Ishwar Rungta of IR Design Studio envisioned this residence in Kharghar, Navi Mumbai. The entrance leaves a lasting impression by juxtaposing bold wooden veneer lettering against a black marble panel, creating a striking contrast with the 'black-and-white' geometric flooring and tiled white backdrop. (Photograph Courtesy: StudioAbhishekSawant)
Aathangudi tiles | House of Design Stories
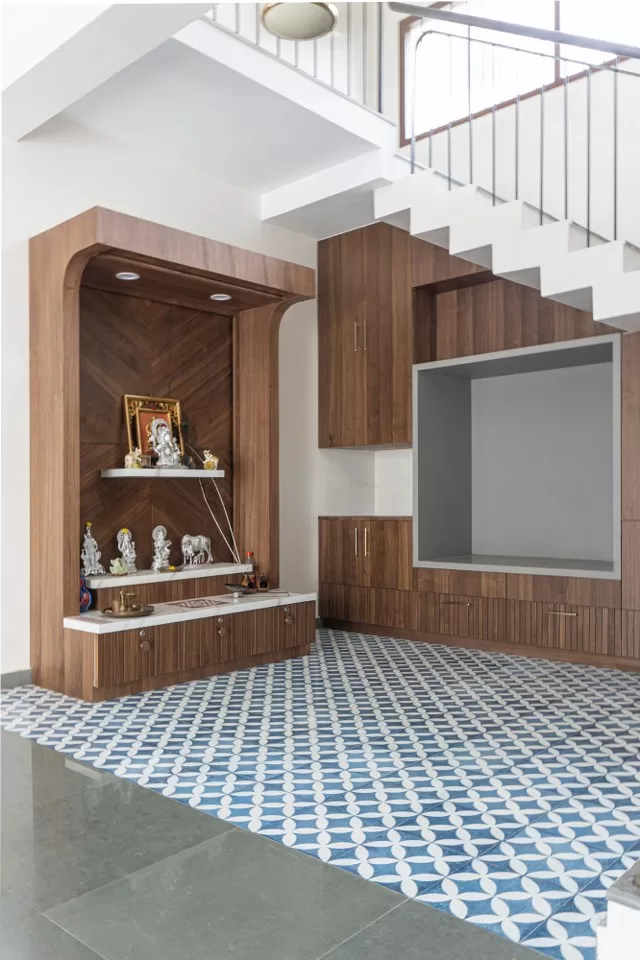 Architects Arul Maniyan and Anu Krithika from House of Design Stories employed Aathangudi tiles for the flooring of this Chennai residence. These tiles were meticulously crafted in-house, with colors derived through mathematical and theoretical calculations to achieve the desired pastel tones. Custom-made molds and color pigments were utilized to ensure alignment with our design vision and to harmonize with the overall elements of the house in a holistic manner. (Photograph Courtesy: Kausik Srestaluri)
Architects Arul Maniyan and Anu Krithika from House of Design Stories employed Aathangudi tiles for the flooring of this Chennai residence. These tiles were meticulously crafted in-house, with colors derived through mathematical and theoretical calculations to achieve the desired pastel tones. Custom-made molds and color pigments were utilized to ensure alignment with our design vision and to harmonize with the overall elements of the house in a holistic manner. (Photograph Courtesy: Kausik Srestaluri)
Rustic Charm of Earth-Toned Flooring | RAIN Studio of Design
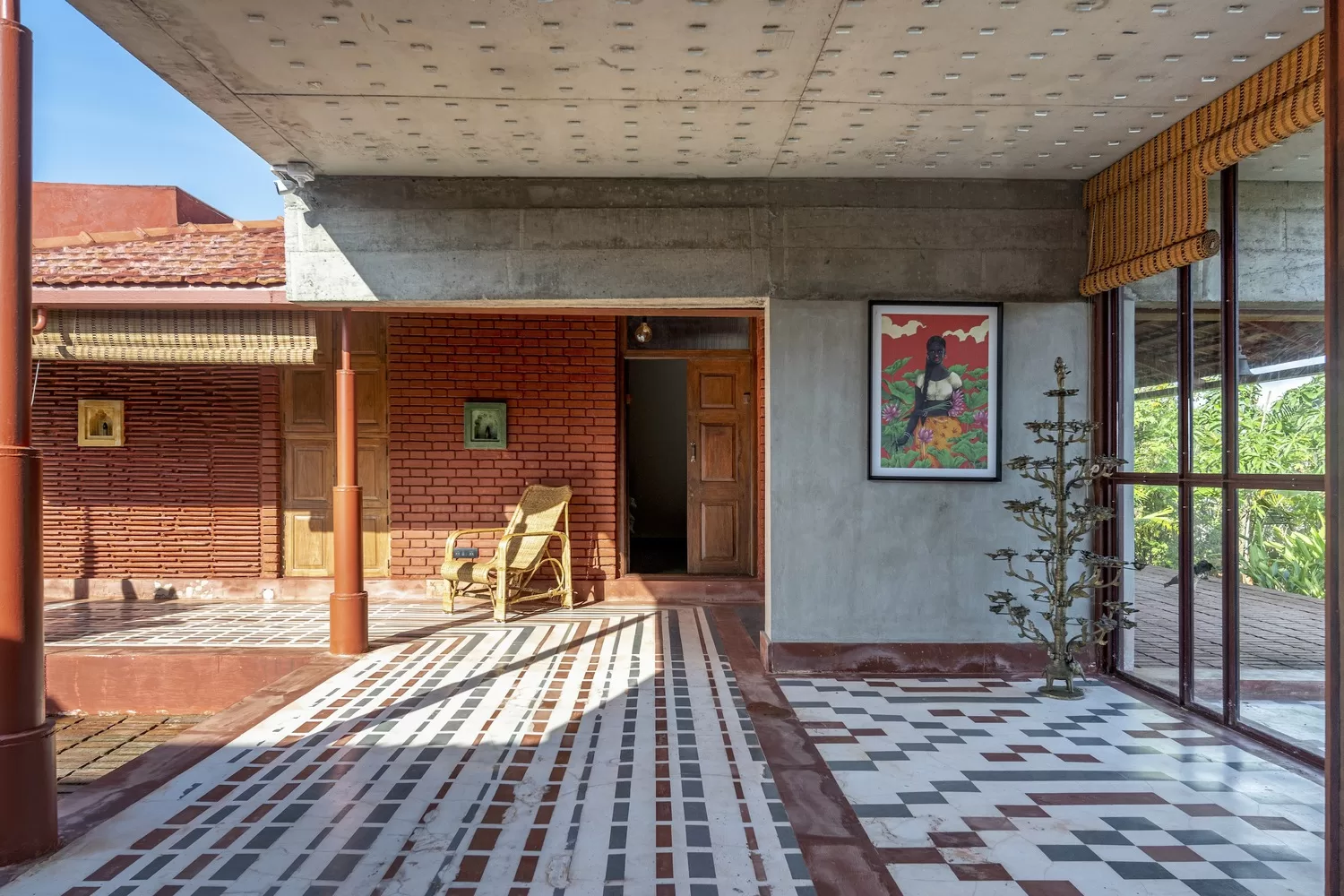 This courtyard home near Chennai, India, designed by the local firm Rain Studio, is characterized by the use of raw, tactile materials such as clay tiles, earthenware pots, and compressed earth bricks. The house is built with earthy volumes made from patterns of Mangalore tiles and mud mortar, fitting well into the green backdrop. Traditional South-Indian household items, such as the brass 'kuthuvilakku' (oil lamp) and the 'kudam' (water pot), have been creatively repurposed to serve their original functions in a playful manner. The 'kuthuvilakku' now functions as a light fixture, while the 'kudam' serves as a spout, filling water into the lotus pond. (Photograph Courtesy: Yash R Jain, Ekansh Goel)
This courtyard home near Chennai, India, designed by the local firm Rain Studio, is characterized by the use of raw, tactile materials such as clay tiles, earthenware pots, and compressed earth bricks. The house is built with earthy volumes made from patterns of Mangalore tiles and mud mortar, fitting well into the green backdrop. Traditional South-Indian household items, such as the brass 'kuthuvilakku' (oil lamp) and the 'kudam' (water pot), have been creatively repurposed to serve their original functions in a playful manner. The 'kuthuvilakku' now functions as a light fixture, while the 'kudam' serves as a spout, filling water into the lotus pond. (Photograph Courtesy: Yash R Jain, Ekansh Goel)
Pseudo Shadow Flooring| Foresight Associates
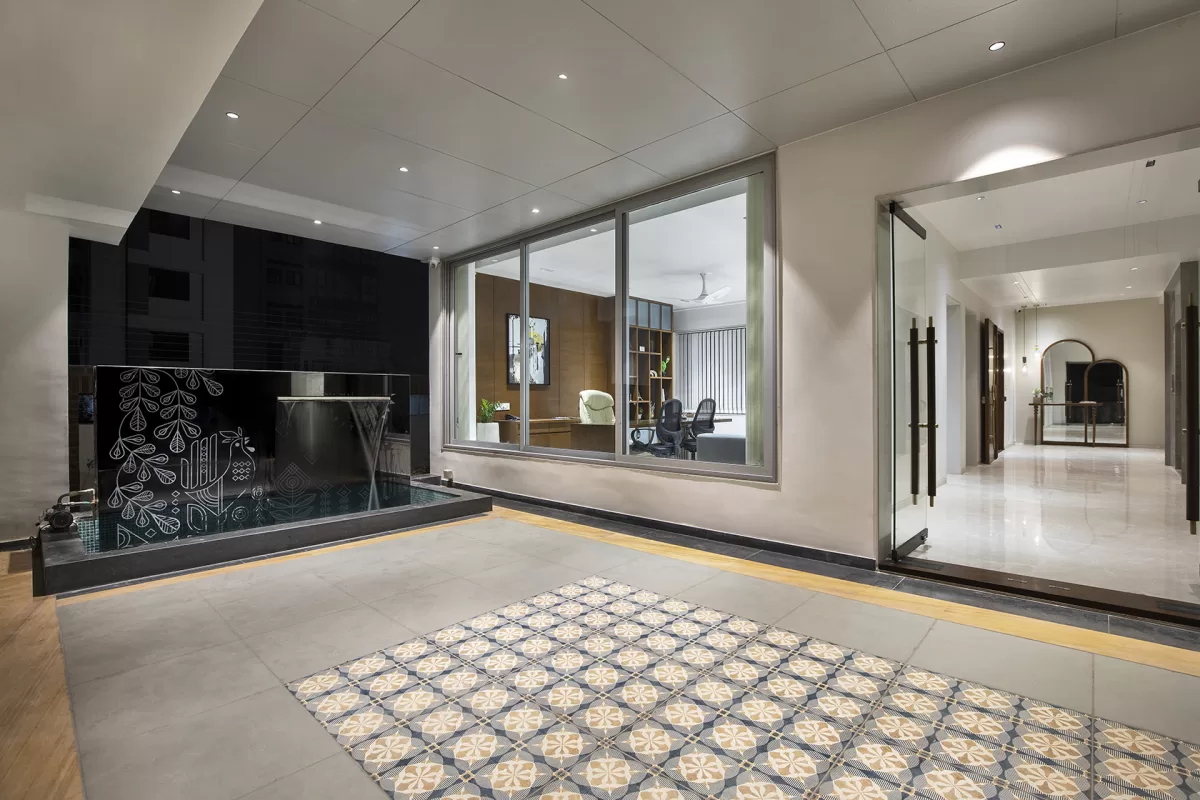 Designed by Foresight Associates, the principal designers Shivali Agrawal, Kunal Patel, and Azaz Saleh, this Vadodara residence stands out. The foyer, adorned with Oikos finished texture on the walls and ceiling, creates a striking 3D effect. Tasteful abstract wall art, along with its pseudo shadow on the flooring, enhances the visual appeal. Adding to the grandeur are the gigantic wooden door featuring a Patina-finish handle and the wooden entryway table adorned with a pristine black marble top, serving as perfect embellishments. (Photograph Courtesy: Tejas Shah)
Designed by Foresight Associates, the principal designers Shivali Agrawal, Kunal Patel, and Azaz Saleh, this Vadodara residence stands out. The foyer, adorned with Oikos finished texture on the walls and ceiling, creates a striking 3D effect. Tasteful abstract wall art, along with its pseudo shadow on the flooring, enhances the visual appeal. Adding to the grandeur are the gigantic wooden door featuring a Patina-finish handle and the wooden entryway table adorned with a pristine black marble top, serving as perfect embellishments. (Photograph Courtesy: Tejas Shah)
Double Carpet Tile | HIRAYA DESIGN STUDIO
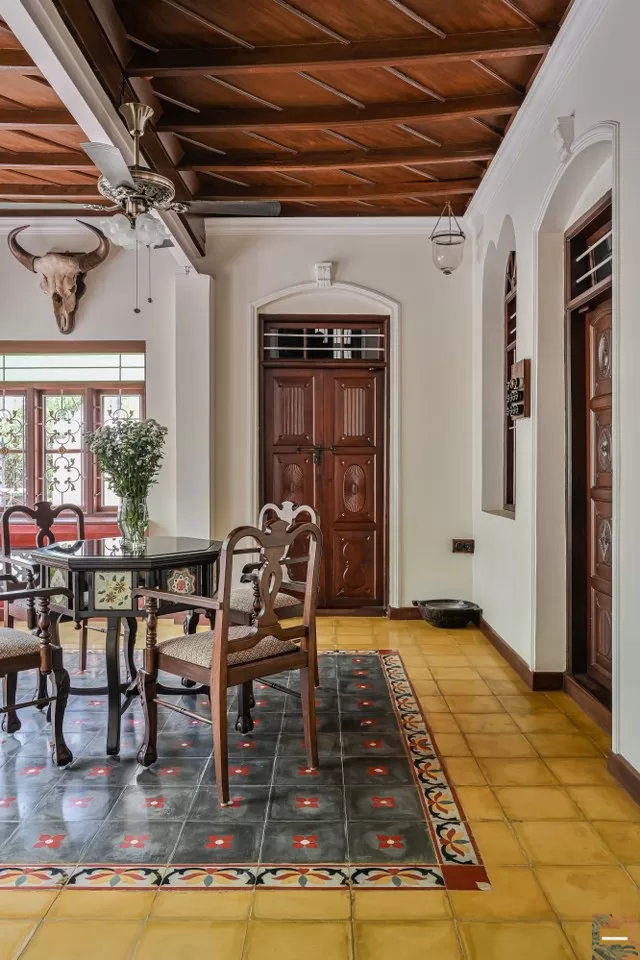 In this Mangalore residence, Hiraya Design Studio refreshed the seating in the semi-formal area and introduced a double carpet tile pattern to create space for an antique cradle that was repurposed into a center table, topped with Italian marble. The wooden ceiling with rafters has been maintained in most rooms, adding richness to the space.
In this Mangalore residence, Hiraya Design Studio refreshed the seating in the semi-formal area and introduced a double carpet tile pattern to create space for an antique cradle that was repurposed into a center table, topped with Italian marble. The wooden ceiling with rafters has been maintained in most rooms, adding richness to the space.
Fusion of Black and Beige Marble | K.N. Associates
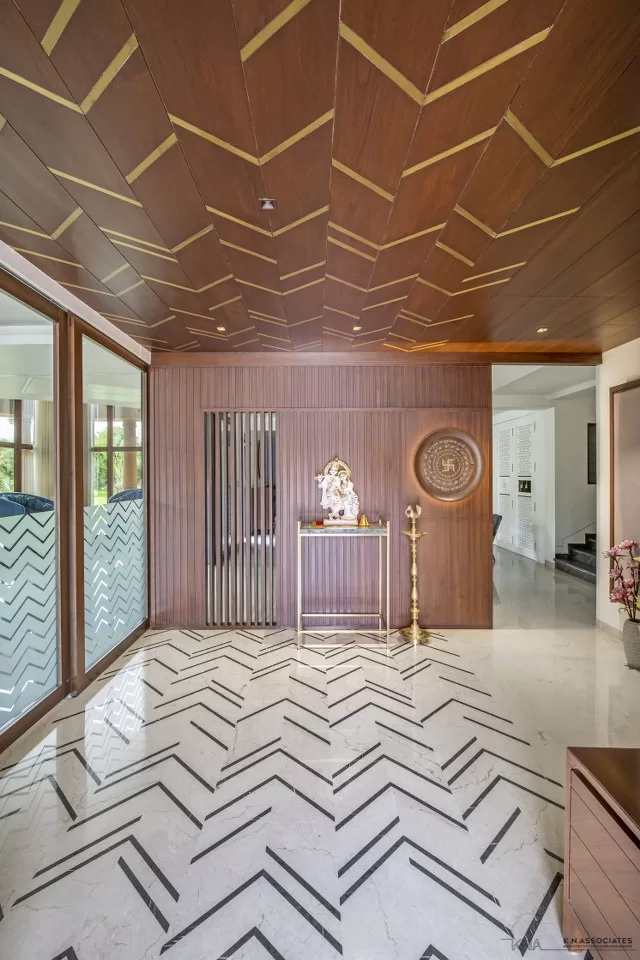 Designed by AR. NARENDRA JOSHI & AR. PRITESH PATEL of K.N. Associates, this home in Vadodara, Gujarat, showcases an exquisite foyer adorned with Black Italian marble inlay set within Beige Italian marble. A sleek wooden frame with glass sliding doors and see-through batons delineates the foyer from the living area with minimalistic elegance. (Photograph Courtesy: Tejas Shah)
Designed by AR. NARENDRA JOSHI & AR. PRITESH PATEL of K.N. Associates, this home in Vadodara, Gujarat, showcases an exquisite foyer adorned with Black Italian marble inlay set within Beige Italian marble. A sleek wooden frame with glass sliding doors and see-through batons delineates the foyer from the living area with minimalistic elegance. (Photograph Courtesy: Tejas Shah)
Clean Lines | Vivid Decor
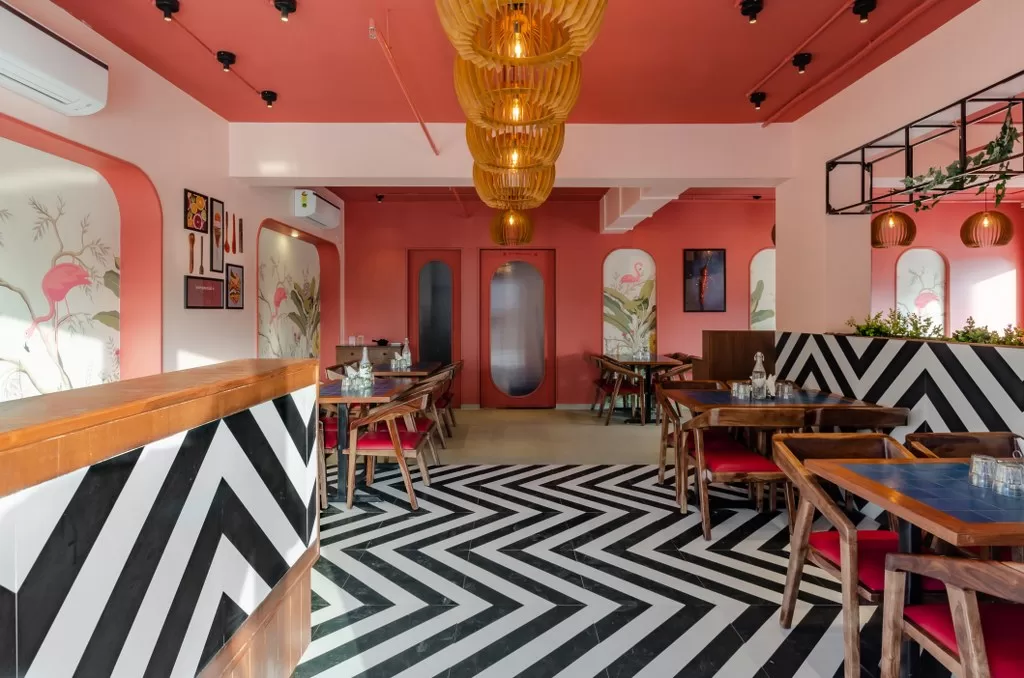 Vidhi Soni Teraiya of Vivid Decor curated this project with a focus on cultivating an intimate ambiance. Employing a warm color scheme, complemented by intricately patterned flooring and luxurious upholstery, the design exudes comfort and sophistication. Emphasizing the concept of interior cohesion, the color palette revolves around hues of black, pink, and green, ensuring a harmonious aesthetic throughout the space. (Photography Credit: Pratikruti09)
Vidhi Soni Teraiya of Vivid Decor curated this project with a focus on cultivating an intimate ambiance. Employing a warm color scheme, complemented by intricately patterned flooring and luxurious upholstery, the design exudes comfort and sophistication. Emphasizing the concept of interior cohesion, the color palette revolves around hues of black, pink, and green, ensuring a harmonious aesthetic throughout the space. (Photography Credit: Pratikruti09)
Warmth and Texture of Terracotta Tiles | Shraddha Architects
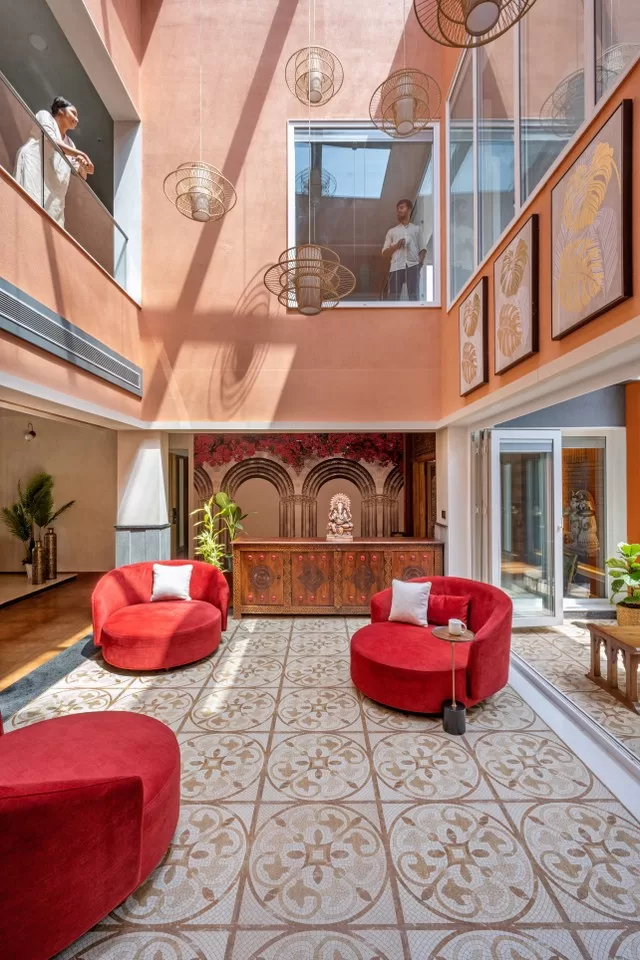 Mahesh Patel, Architect Shivam Patel, Architect Sheenal Patel, and Architect Siddharth Patel from Shraddha Architects in Pune have orchestrated the design of this project. Serving as Principal Architects, they've implemented a palette of subdued greys to create a serene backdrop, while vibrant oranges infuse the space with energy and enthusiasm. Terracotta flooring tiles further contribute to the aesthetic, offering a warm and earthy tone. This meticulously chosen color scheme not only fosters a deep connection with nature but also envelops the entire space in a cozy and inviting ambiance. (Photograph Courtesy: Murtaza Gandhi)
Mahesh Patel, Architect Shivam Patel, Architect Sheenal Patel, and Architect Siddharth Patel from Shraddha Architects in Pune have orchestrated the design of this project. Serving as Principal Architects, they've implemented a palette of subdued greys to create a serene backdrop, while vibrant oranges infuse the space with energy and enthusiasm. Terracotta flooring tiles further contribute to the aesthetic, offering a warm and earthy tone. This meticulously chosen color scheme not only fosters a deep connection with nature but also envelops the entire space in a cozy and inviting ambiance. (Photograph Courtesy: Murtaza Gandhi)
Black and White Italian Marble Flooring | Azure Interiors
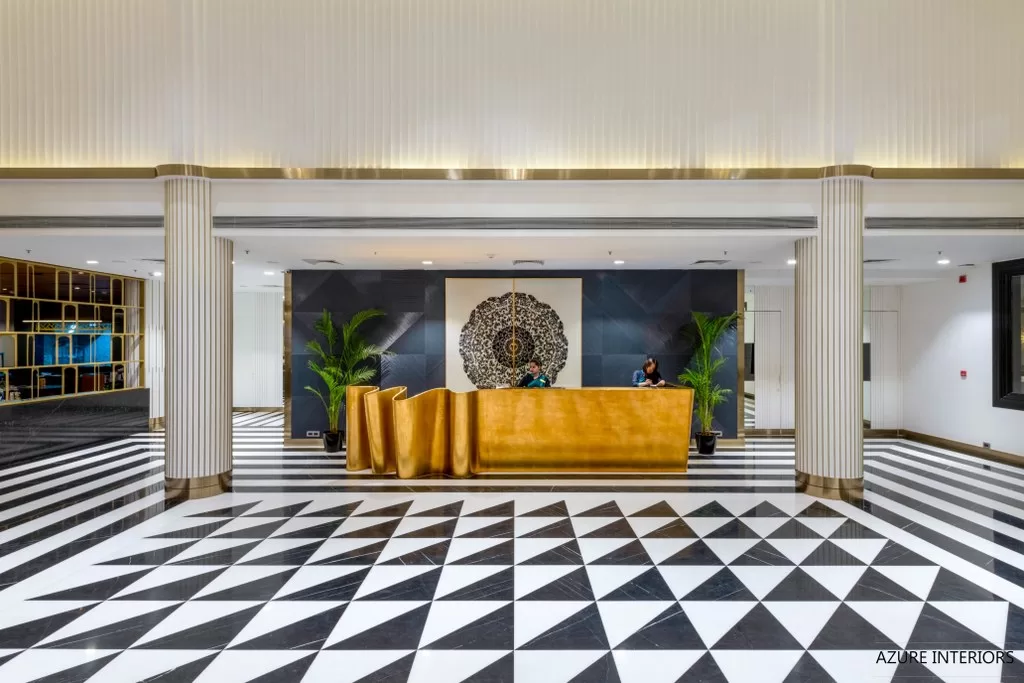 Rashi Bothra and Ruchi Gehani, the designers behind Azure Interiors, were responsible for crafting the aesthetic of this hotel. As one steps into the premises, their design finesse becomes immediately apparent, characterized by an acute sense of style, meticulous detailing, and a modern flair. The expansive lobby, adorned with a lofty double-height ceiling, presents an impressive display of design elements. The eye-catching black and white Italian marble flooring, arranged in a captivating triangular motif, sets the tone for the space. Intricately woven brass strips adorn the columns, harmonizing with the luxurious gold-toned front desk, adding to the overall opulence of the ambiance. (Photograph Courtesy: Phxindia)
Rashi Bothra and Ruchi Gehani, the designers behind Azure Interiors, were responsible for crafting the aesthetic of this hotel. As one steps into the premises, their design finesse becomes immediately apparent, characterized by an acute sense of style, meticulous detailing, and a modern flair. The expansive lobby, adorned with a lofty double-height ceiling, presents an impressive display of design elements. The eye-catching black and white Italian marble flooring, arranged in a captivating triangular motif, sets the tone for the space. Intricately woven brass strips adorn the columns, harmonizing with the luxurious gold-toned front desk, adding to the overall opulence of the ambiance. (Photograph Courtesy: Phxindia)
Artistic Flooring | 42MM Architecture
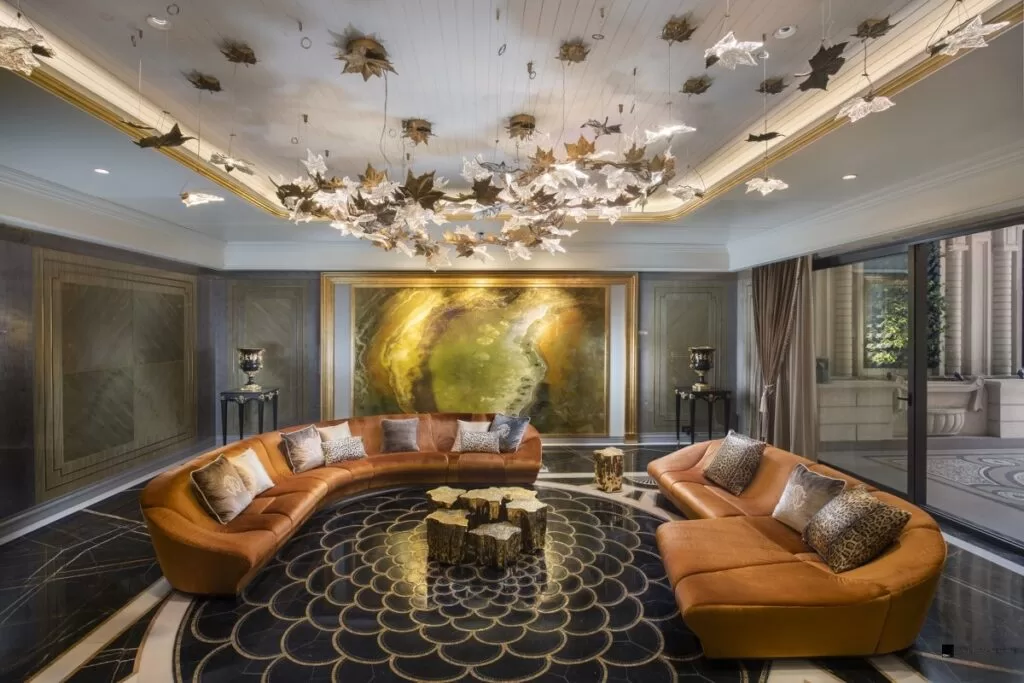 Designed by Rudraksh Charan & Priyanka Khanna of 42MM Architecture, this residence is nestled in Maharani Bagh, New Delhi. Splashes of color are introduced through the inclusion of idols and deity pictures. The Michael Angelo flooring features an intricate mother-of-pearl inlay design, resembling a carpet adorning the floor. (Photography Credit: Atul Pratap Chauhan)
Designed by Rudraksh Charan & Priyanka Khanna of 42MM Architecture, this residence is nestled in Maharani Bagh, New Delhi. Splashes of color are introduced through the inclusion of idols and deity pictures. The Michael Angelo flooring features an intricate mother-of-pearl inlay design, resembling a carpet adorning the floor. (Photography Credit: Atul Pratap Chauhan)
Integrated Floor-to-Ceiling Design | Dipen Gada & Associates
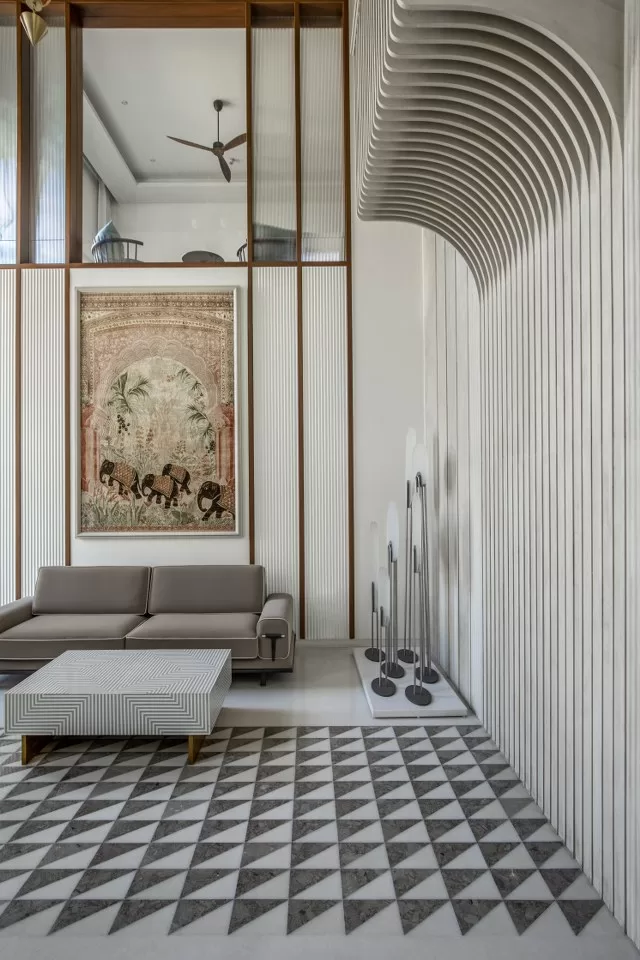 Architects Ishank Patel, Prashant Gujjar, and Dev of Dipen Gada & Associates undertook the design of this home located in Vadodara, Gujarat. Faced with a compact site and the clients' demanding requirements, which included six bedrooms, a ground-floor retail space, and various amenities, compromising on air quality, light, privacy, and sound control was not an option. The solution? Constructing a tall house. However, the challenge lied in ensuring that it didn't feel like an apartment but rather emanated the welcoming aura of a humble residence, all while establishing seamless internal visual connectivity between all floors. Dipen Gada & Associates skillfully navigated these challenges. (Photo Courtesy: Tejas Shah)
Architects Ishank Patel, Prashant Gujjar, and Dev of Dipen Gada & Associates undertook the design of this home located in Vadodara, Gujarat. Faced with a compact site and the clients' demanding requirements, which included six bedrooms, a ground-floor retail space, and various amenities, compromising on air quality, light, privacy, and sound control was not an option. The solution? Constructing a tall house. However, the challenge lied in ensuring that it didn't feel like an apartment but rather emanated the welcoming aura of a humble residence, all while establishing seamless internal visual connectivity between all floors. Dipen Gada & Associates skillfully navigated these challenges. (Photo Courtesy: Tejas Shah)