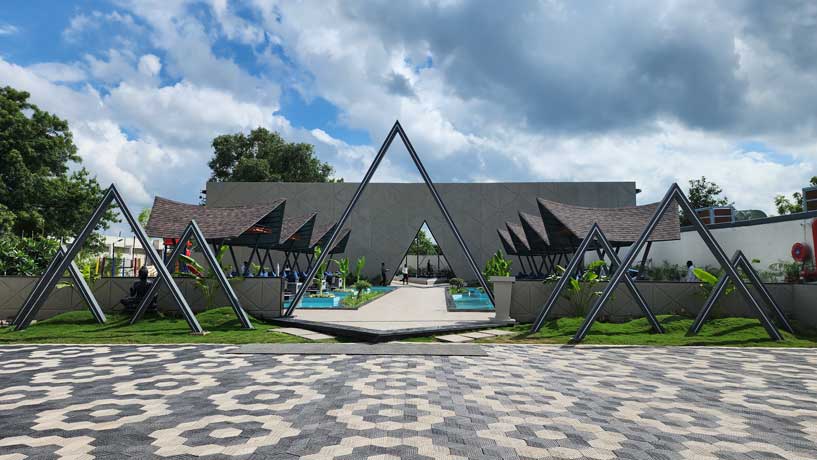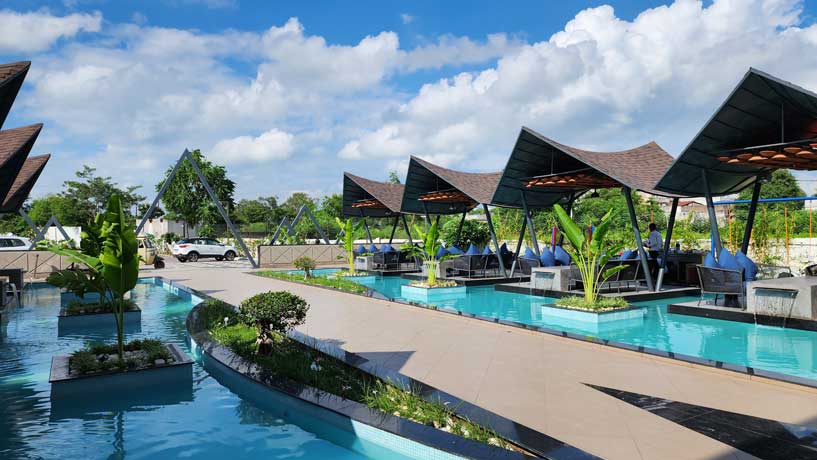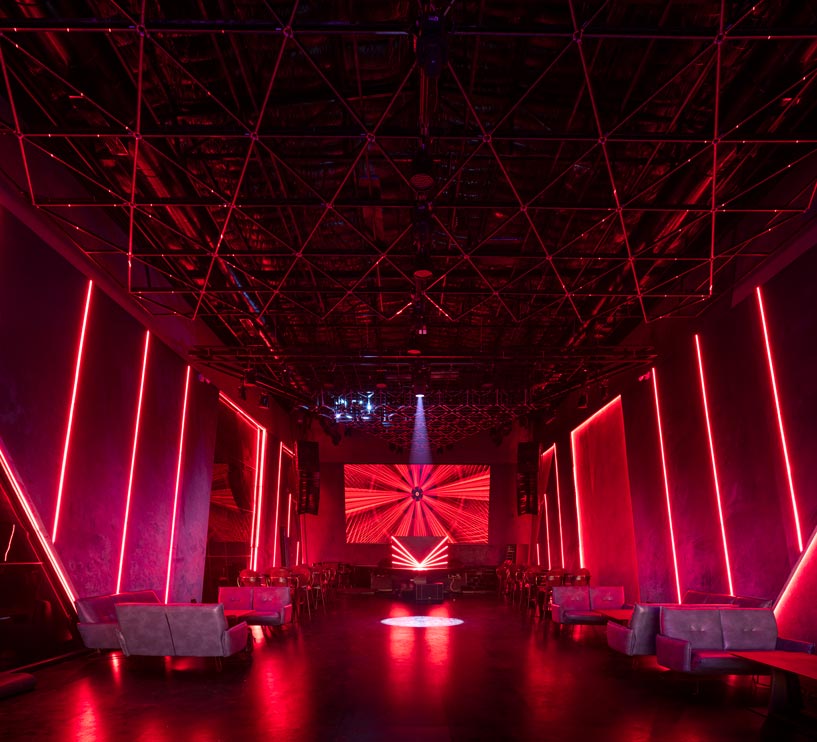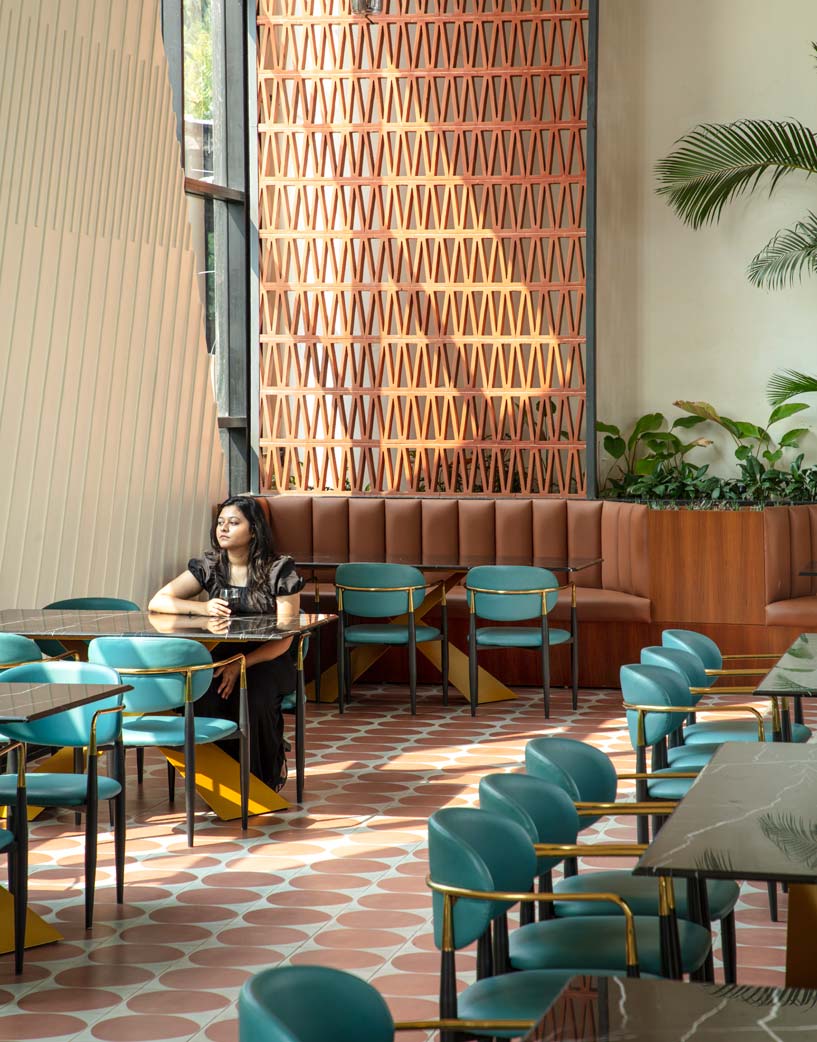
Shimmers was born from the idea of making a unique entertainment place in Raipur. According to Twinkle Nathani & Mayank Wadhwa of Studio Skywell, they wanted to create a space that would amaze people and set new standards for design and technology. Shimmers includes a nightclub, outdoor dining by the pool, and indoor fine dining, all in one place. Read more about this wonderful project below on SURFACES REPORTER (SR):
 Located in Raipur, the project is meant to welcome people of all ages and tastes. The design of Shimmers aims to make every experience special. The firm used triangles and sharp lines to give it a bold and dynamic look. Light is a big part of the design, creating a powerful atmosphere. Every part of Shimmers is designed to look great and work well.
Located in Raipur, the project is meant to welcome people of all ages and tastes. The design of Shimmers aims to make every experience special. The firm used triangles and sharp lines to give it a bold and dynamic look. Light is a big part of the design, creating a powerful atmosphere. Every part of Shimmers is designed to look great and work well.
Design Details
When you enter, you'll hear and see flowing water, making you feel calm. As you move through, there's a poolside area that connects the outdoor and indoor spaces. It's a place to meet before going to the nightclub, the fine dining restaurant, or the outdoor dining area.
 The indoor spaces, the nightclub, and the fine dining area, are different but work together. The nightclub is lively and full of energy, with blue lights creating a vibrant atmosphere.
The indoor spaces, the nightclub, and the fine dining area, are different but work together. The nightclub is lively and full of energy, with blue lights creating a vibrant atmosphere.
 It has custom-designed lights and a flexible layout for different events. In contrast, the indoor dining area is cozy, with warm colors and natural light coming in through big windows.
It has custom-designed lights and a flexible layout for different events. In contrast, the indoor dining area is cozy, with warm colors and natural light coming in through big windows.
Outdoor Dining Area
It's elegant and welcoming. The outdoor dining area has gazebos near a peaceful water area. They not only look beautiful but also provide shade from the hot sun. We've used an innovative cooling system with terracotta pots, a mist pipe, and a fan.
 This system keeps the area cool without bulky air coolers, making it both functional and beautiful. Shimmers goes beyond usual design to create an environment that captures and enchants its visitors.
This system keeps the area cool without bulky air coolers, making it both functional and beautiful. Shimmers goes beyond usual design to create an environment that captures and enchants its visitors.
Project Details
Project Name: The Shimmers
Office Name: Studio Skywell
Office Website:
Firm Location: Raipur (C.G.), India
Gross Built Area (m2/ ft2): 20,000 ft2 (Built-up area:7700 ft2 + Outdoor area:12,500 ft2 )
Project Location: Raipur (C.G.), India
Program / Use / Building Function: Restaurant & Bar, Nightclub
Lead Architects: Twinkle Nathani & Mayank Wadhwa
Photo Credits: Niveditaa Gupta
Material Used
· Bar Table - HIR Plywood, Alstone wpc
· PDR and club Paneling - Bhutan Board
· furniture - Loom Craft Furniture
· Paint - Asian Paint
· Sanitary ware - Jaquar
· Lights - Philips Lights
· Wire - Havells India
· Cement - UltraTech Cement
· Water proofing - Asian Paint