
Designed by Anoj Tevetia and Goonmeet Singh Chauhan led DFI, AIPL Joy Street is a mixed-used development project located in Gurugram, Delhi NCR. It is the one-stop entertainment hub for the residents of Gurgaon. Located in sector 66 on a 4-acre site, the open-concept mall enjoys a prime location with several residential projects. Breaking away from the commonly found boxes of glass and steel, this new age shopping precinct embodies a Disney-meets-Mediterranean flavor in its color palette and built volume elements. The design team has shared more details of the project with SURFACES REPORTER (SR):
Also Read: This Shopping Centre Illustrates How to Sustainably Assimilate Urban Mistakes of the Past | Lyon Part-Dieu
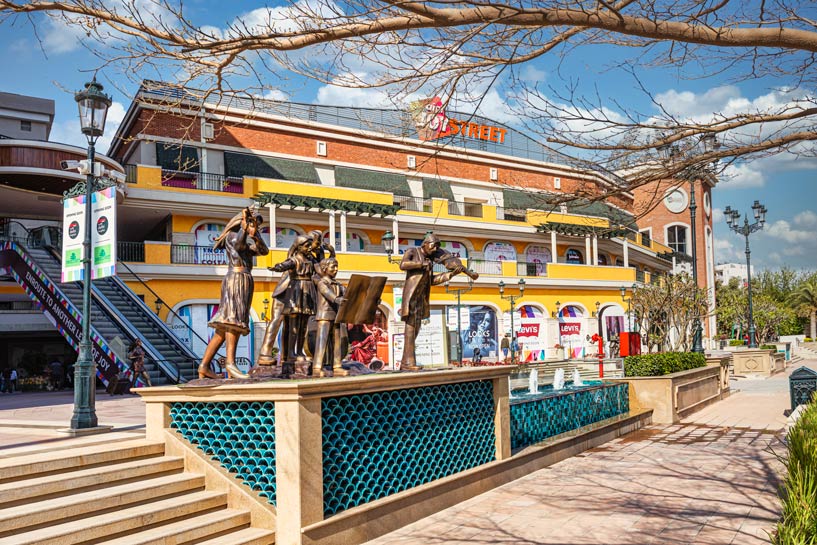
With a design that steps beyond conventional malls, the open concept mall enjoys a prime location on a 4-acre acutely angled site in Sector-66, with several residential projects in the vicinity.
The planning of Joy Street was a keen design challenge, the main parameters of which were the creation of an experiential shopping destination with greater visibility to all shops and an image ability that aroused interest and excitement in the shopper.
Dynamic stepped façade
Divided into an assortment of functions on different floors, the building resolves the odd geometry of the plot by creating a stepped facade, thereby resulting in increased opportunities for interaction in the front as well as uniform internal courtyards.
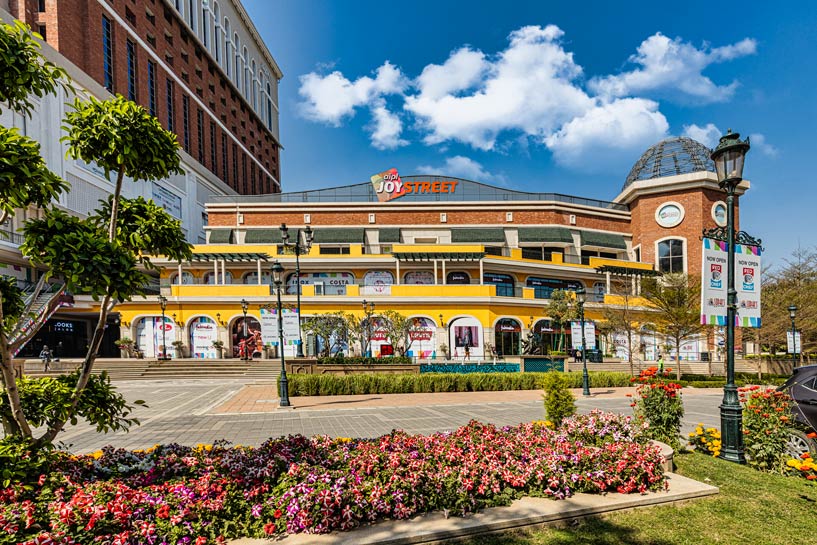 This staggered design of the built fabric increases the frontage of the retail area, which is divided into primary, secondary and tertiary spaces, allowing for a dynamic array of retail spaces.
This staggered design of the built fabric increases the frontage of the retail area, which is divided into primary, secondary and tertiary spaces, allowing for a dynamic array of retail spaces.
Open courts and plazas with Interactive pedestrian zone
The carefully designed open courts and plazas around the building serve as variously themed streets that bring a strong character to the space and increase the walkability of the visitors. One side of the site was turned into a thoroughfare so as to create easy vehicular access from the rear lane, also helping create a more lively space at the rear of the building.
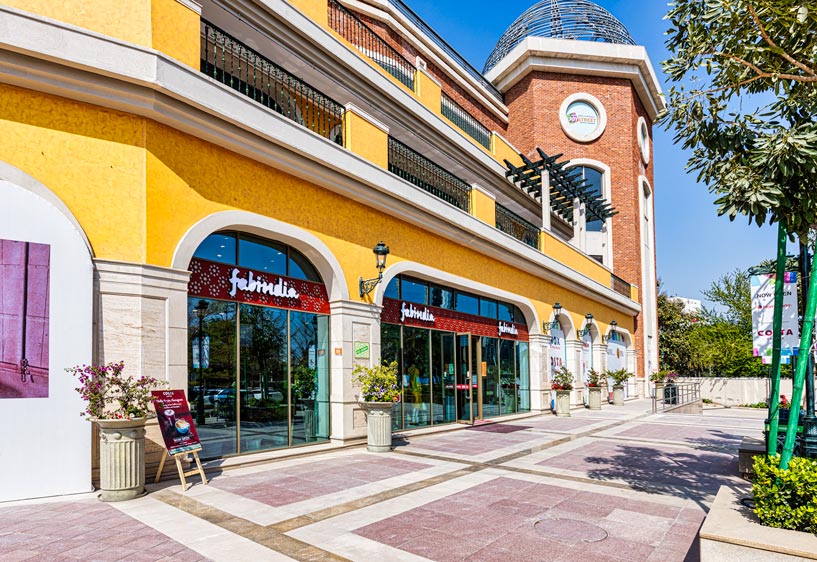 Separating the vehicular and pedestrian traffic in this way, the other side of the site was designed as a strictly pedestrian plaza. A 10-meter wide setback from the edge of the site also helped in laying out a fun and interactive pedestrian zone and spill-out area for the shops. The shoppers’ experience is enhanced by the alfresco seating, the performance space, and interplay of greens and water features and vibrant murals painted on the boundary walls.
Separating the vehicular and pedestrian traffic in this way, the other side of the site was designed as a strictly pedestrian plaza. A 10-meter wide setback from the edge of the site also helped in laying out a fun and interactive pedestrian zone and spill-out area for the shops. The shoppers’ experience is enhanced by the alfresco seating, the performance space, and interplay of greens and water features and vibrant murals painted on the boundary walls.
Also Read: MVRDV Creates Figurative Facade For 85-Metre-Tall Mixed-Use Building in Tirana | Albania
Interesting colour palette
Breaking away from the commonly found boxes of glass and steel, this new age shopping precinct embodies a Disney-meets-Mediterranean flavor in its color palette and built volume elements.
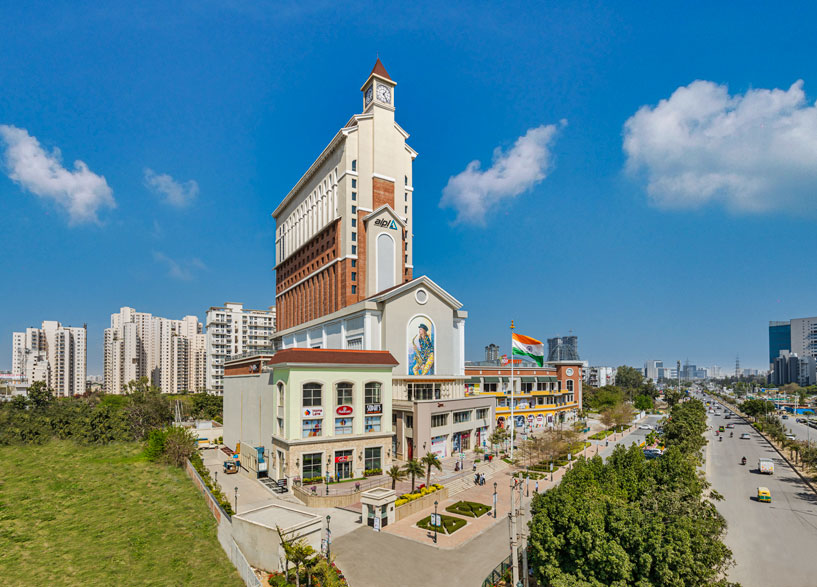
Adding to the dynamism of the facade is the clock tower rising on the West corner of the building, providing shade to the Food Street on the ground floor by virtue of its position on the plot. Along with installing strips of humidifiers, this is one of many ways the building creates self-shading and thus thermal comfort against the hot and dry climate typical of its context.
The opposite side of the building creates an entirely different visual environment with an open staircase that runs adjacent to several shop windows. The two ends of the facade come together to combine all the elements into a dynamic composition.
A blend of retail, entertainment, serviced residences and offices at just one place
The Joy Street is a complete destination consisting of 9 floors offering work, play, leisure and shopping all at once, under the same roof.
The lower three levels of the tower house the multiplex, whereas the food court spans the entire second floor, offering everything from local street fairs to fine dining. The bar counter, running the entire length of the frontage, offers a panoramic view of the surrounding cityscape.
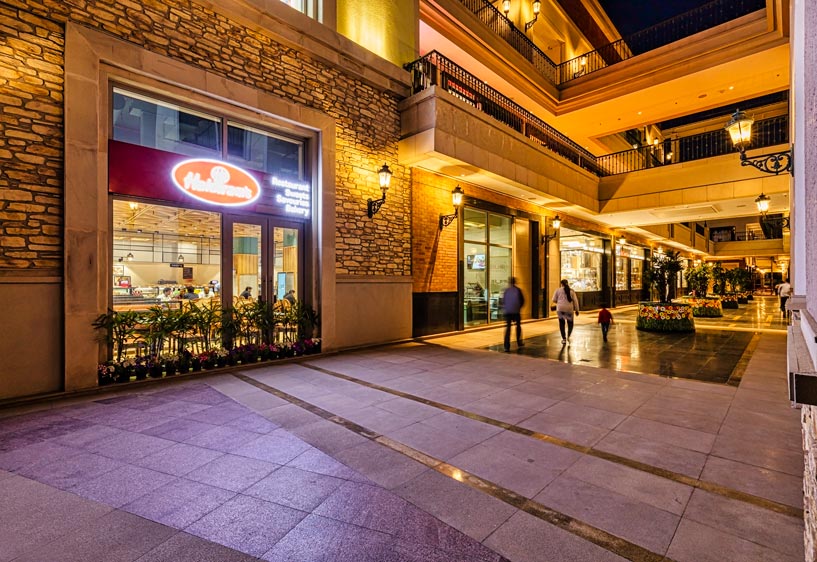
The court opens onto an expansive terrace that provides a visual treat and a point of attraction to those driving on the road adjacent to the site, while cozy alcoves provide for a more private setting. Floors five to eight have dedicated office spaces with flexible areas combined with a wide array of amenities.
The top nine floors are dedicated to luxury serviced apartments that are fully furnished and decorated to provide sophisticated yet comfortable living. The 320 square feet of tastefully finished studios boast of spectacular city views from every room.
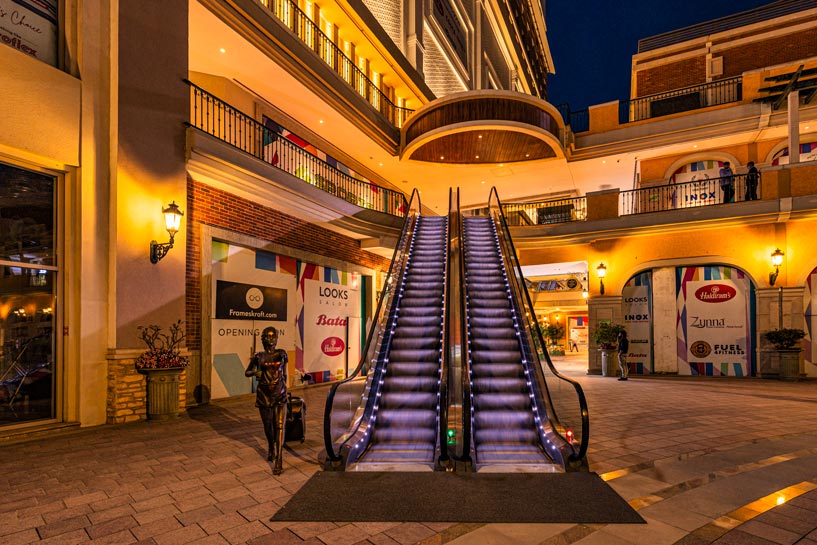 The top floor houses a luxury spa and a calming pool offering a breathtaking view. The rooftop cafe and bar are the perfect setting to unwind after a long day, making Joy Street a complete destination offering work, play, leisure and shopping all at once, under the same roof.
The top floor houses a luxury spa and a calming pool offering a breathtaking view. The rooftop cafe and bar are the perfect setting to unwind after a long day, making Joy Street a complete destination offering work, play, leisure and shopping all at once, under the same roof.
Project Details
Typology: Mixed use development (Retail, offices, and service apartment)
Name of Project: AIPL Joysteet
Location: Sector-66, Gurgaon
Name of Client: AIPL (Advance India Pvt. Ltd.)
Name of Client’s Firm: AIPL
Principal Architect: Design forum International
Design Team: Team Anoj Tevetia, Goonmeet Singh Chauhan
Site Area (sq ft & sq m): 3.95 acre ( 16010 sq.m.)
Built-Up Area (sq ft & sq m): Approx. 37500 sq.m. (superstructure), Approx 22000 (basement area)
Completion Date: December, 2021
About Firm
Design Forum International (DFI) is a New Delhi based architectural practice that is firmly rooted in the “People-first” approach to design. Founded in 1995 by three graduates from the Indian Institute of Technology (Kharagpur), Anand Sharma, Anoj Tevatia and Goonmeet Singh Chauhan envisioned the practice to foster an egalitarian organization ethos, where distinct architectural talent could find self-expression and contribute towards the development of human-centric architecture in a collaborative work environment.
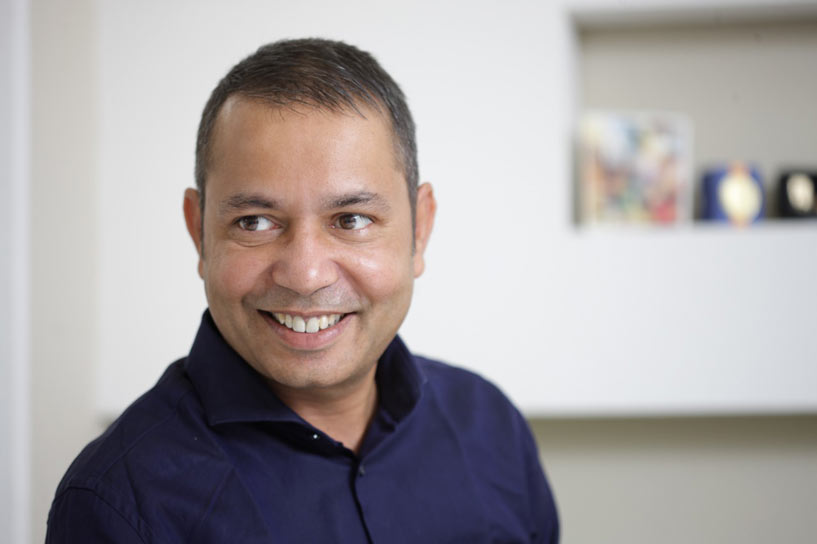
Anoj Tevetia, Cofounder, Design Forum International (DFI)