
Design practice OMA and partner Shohei Shigematsu have released images of a mixed-use building, with two distinctive facades, that is all set to be built in Omotesando. To be developed for NTT Urban Development, Harajuku Quest will be a renewed commercial and cultural centre in Harajuku, Tokyo, and will be reportedly completed by February 2025. Check out the images of the projects on SURFACES REPORTER (SR).
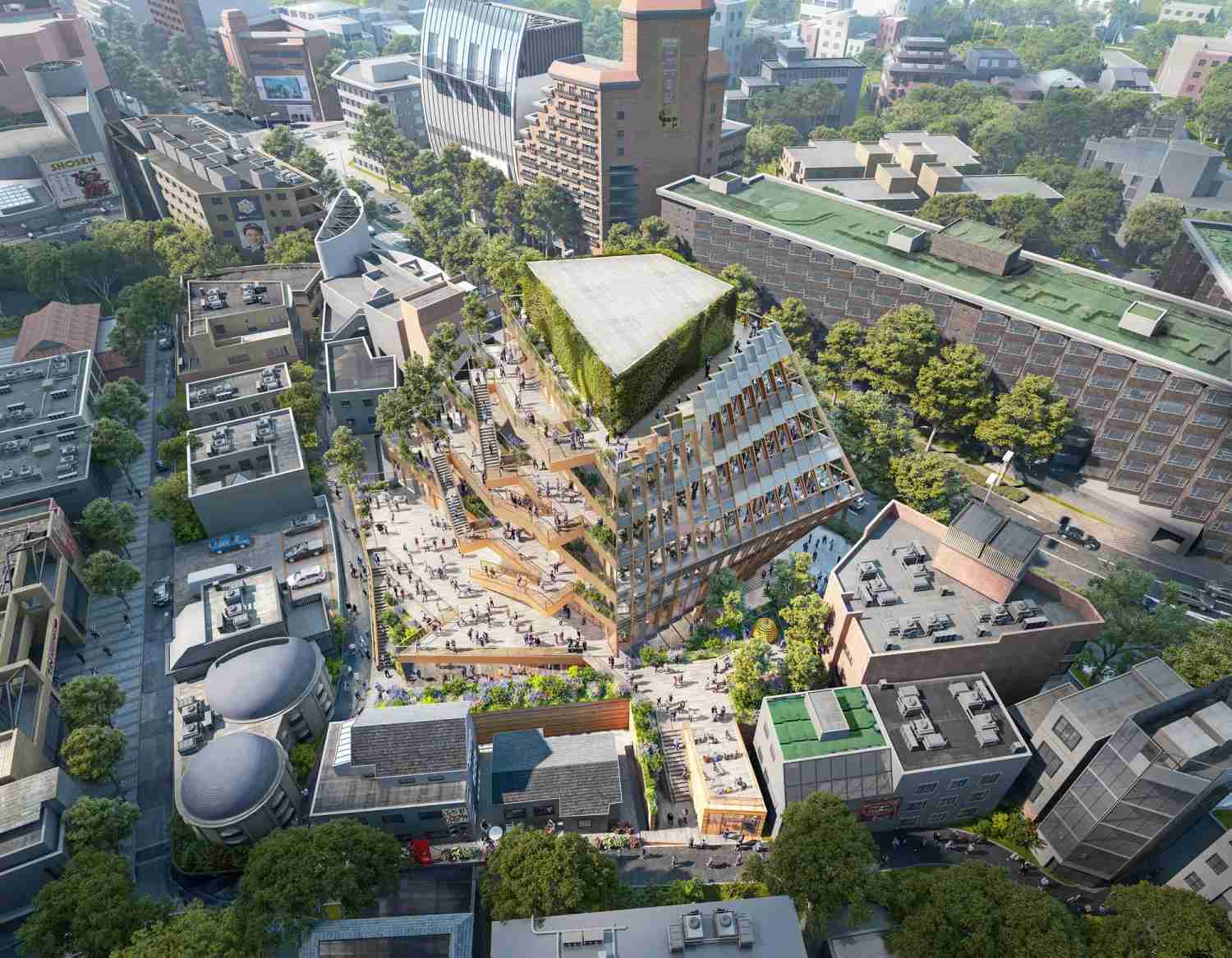
Harajuku Quest will be a renewed commercial and cultural centre in Harajuku, Tokyo.
Narrating the tales of two cities
The 84,000sqft complex of six floors above ground and one below is located on a site between Omotesando and Oku-Harajuku, where its construction began in October. Positioned at a short distance away from major public destinations including Yoyogi Park, Meiji Jingu and Harajuku Station, Harajuku Quest is expected to transform Harajuku’s urban landscape.
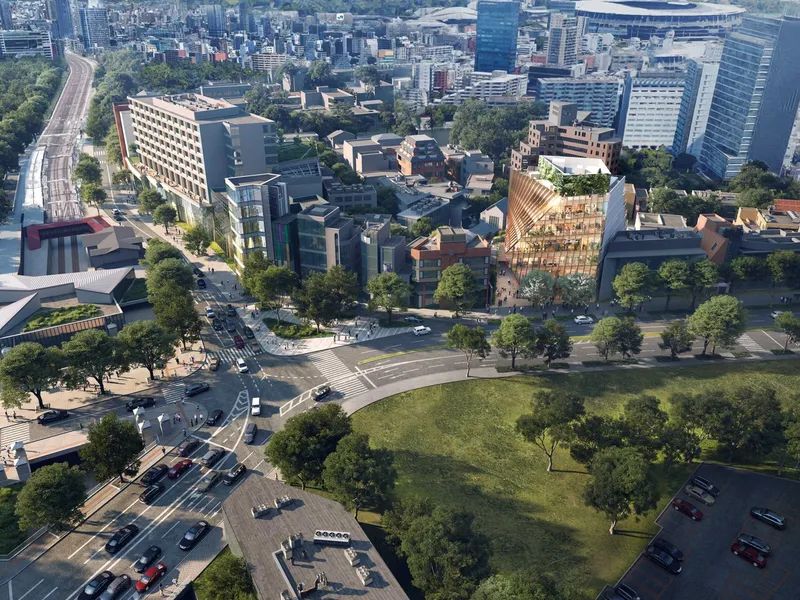
The stepped terraces that will face the Harajuku side of the building.
According to Shohei Shigematsu, OMA Partner, “The conjunction of Omotesando and Oku-Harajuku embodies a duality of urban context as well as Tokyo’s fashion and retail culture. It was essential for the new building to bridge the two areas and express two stories. Like two sides of the same coin, a single building conveys alternate personalities, connected by a new public corridor.”
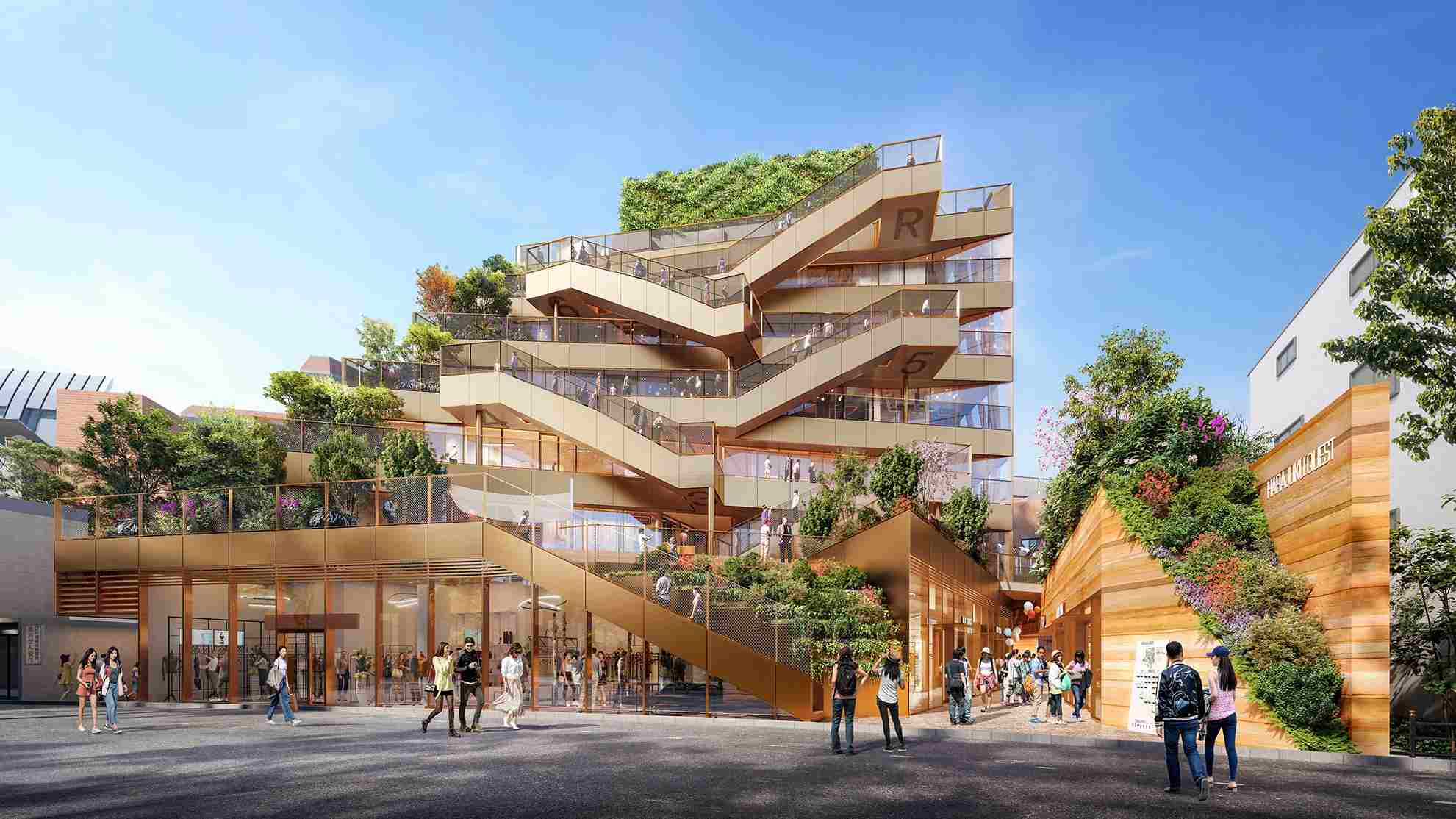
Like two sides of the same coin, Harajuku Quest is a single building that conveys alternate personalities and is connected by a new public corridor.
Harajuku Quest will be constructed to facilitate a new flow of people through a series of alleys, squares and commercial zones for informal encounters and exchange. While Omotesando showcases a strong urban identity that is highlighted by zelkova trees, wide sidewalks, and a string of flagships of well-recognized global brands, a little north of Omotesando lays the mainstream corridor of a village townscape experience with tight, organic streets and human-scale buildings housing independent shops. Amalgamating two different zones into one, Harajuku Quest, will thus house retail and dining spaces as well as a rooftop with living walls.
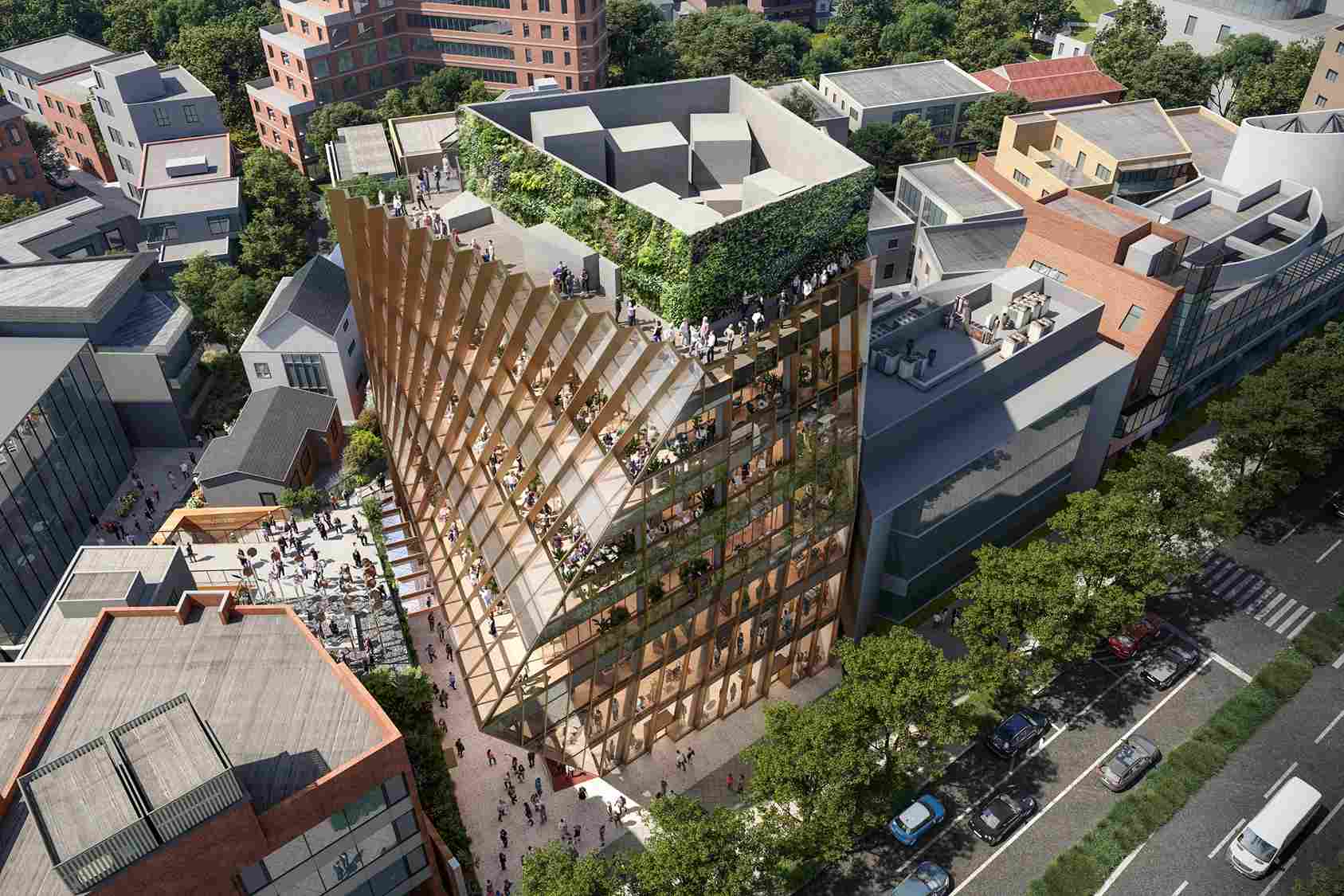
Harajuku Quest, will thus house retail and dining spaces as well as a rooftop with living walls.
Altering facades
Harajuku Quest’s façade will adorn a variety of designs depending on which part of the neighbourhood it will be facing. A monolithic, transparent exterior in glass will face Omotesando right from the back at the top to the ground to form a convex shape in contrast to the stepped terraces that will face the Harajuku side of the building. On the second level of the terrace, a public datum will be expanded to create a large plaza for cultural programs and gatherings.
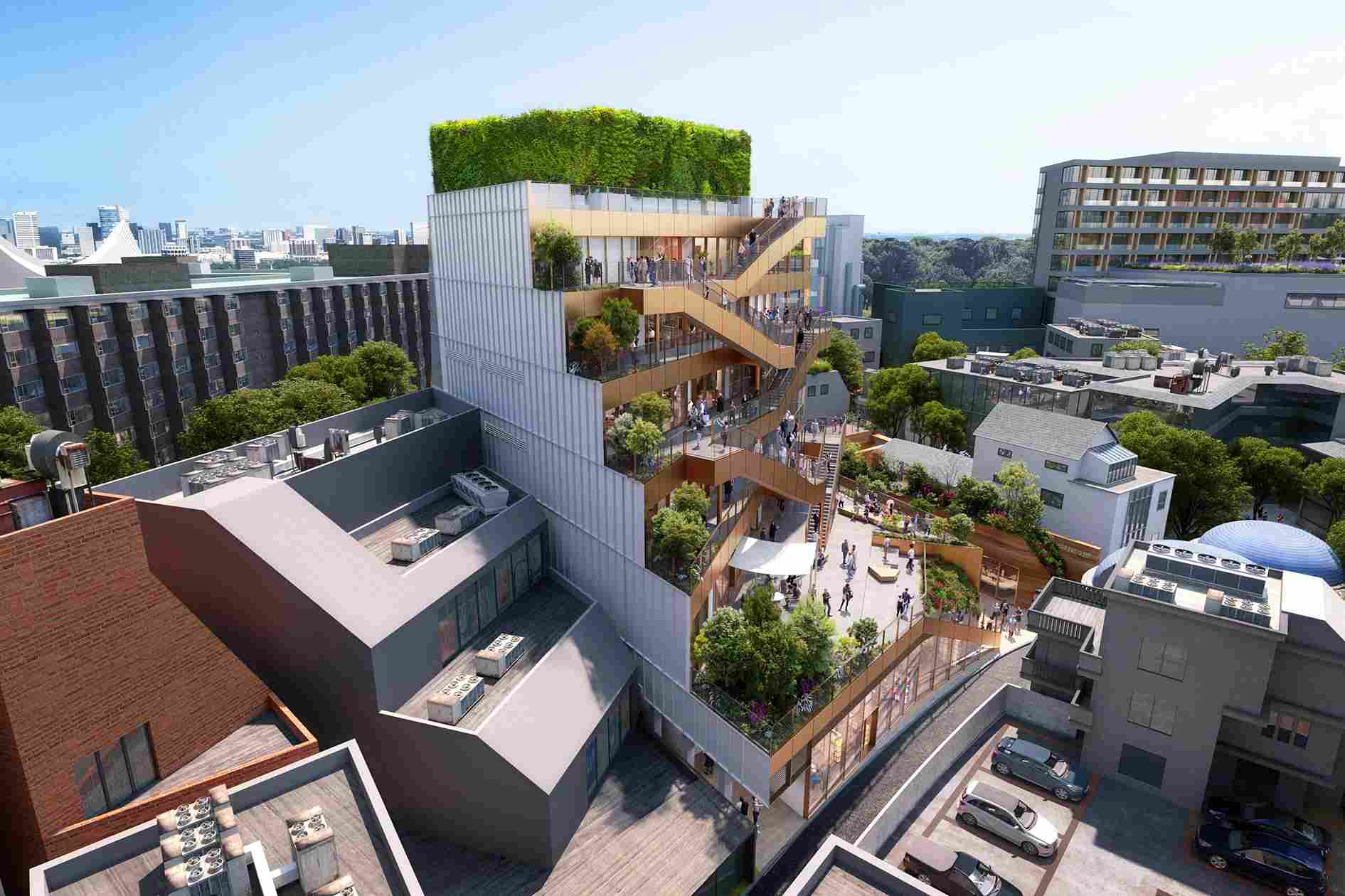
A monolithic, transparent exterior in glass will face Omotesando right from the back at the top to the ground to form a convex shape.
Project details
Location: Tokyo, Japan
Architect: OMA
Client: NTT UD
Partner: Shohei Shigematsu
Associate: Takeshi Mitsuda
Team: Timothy Tse, Yuzaburo Tanaka, Kohei Sugishita, Chiao Yang, Fernan Bilik and Tetsuo Kobayashi
Executive architect: NTT Facilities
Structure: NTT Facilities
MEP: NTT Facilities
Landscape architect: Landscape Plus
Lighting: Lighting Planners Associates
General contractor: Kumagai Gumi
Graphics, signage, wayfinding: Daikoku Design Institute, Bikohsha
Image credits: OMA and Inplace