
Situated amidst the upscale surroundings of Greater Kailash, New Delhi, this expansive 9,500 square foot penthouse, redefines luxury living. Designed by the talented team at Design Deconstruct, this penthouse reflects the vibrant personalities of its owners, providing a youthful and dynamic ambiance for relaxation and entertainment. Notably, the penthouse features a standout element - a bar reminiscent of a stack of blue books, inspired by a distinctive London motif. Designers shared more info about the project with SURFACES REPORTER(SR):
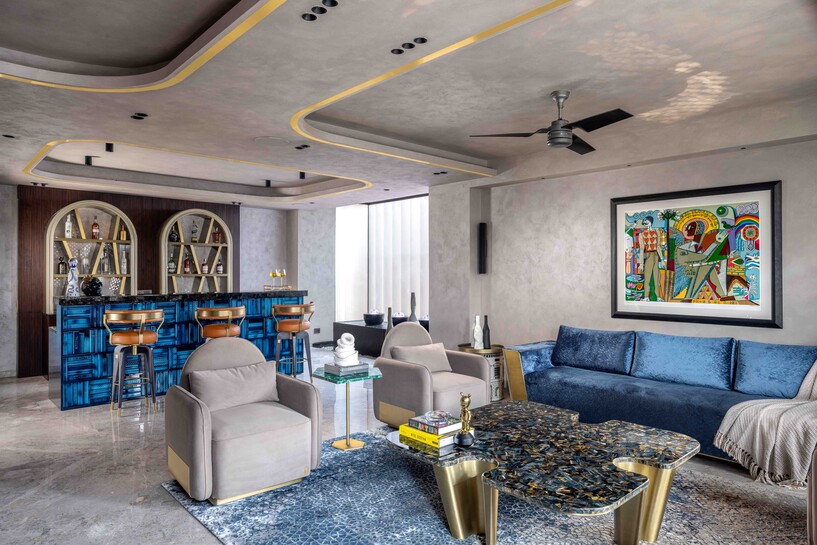 Rishabh Kapoor, the founder and interior designer of Design Deconstruct, explains, "Our approach, inspired by the client's desire for a vibrant party space, led us to integrate abundant art deco elements, diverging from our typical projects to infuse a youthful energy into the styling." Remarkable for its understated elegance, the penthouse enhances experiences through thoughtfully curated design and spatial arrangements across its various zones.
Rishabh Kapoor, the founder and interior designer of Design Deconstruct, explains, "Our approach, inspired by the client's desire for a vibrant party space, led us to integrate abundant art deco elements, diverging from our typical projects to infuse a youthful energy into the styling." Remarkable for its understated elegance, the penthouse enhances experiences through thoughtfully curated design and spatial arrangements across its various zones.
Balancing Creativity and Functionality
Initially, they contemplated expanding the entertainment area by merging it with the dining space but opted against it to accommodate sit-down dining requirements. Despite having creative freedom, they presented 3D renders for client approval, which were met with enthusiasm. Their vision emphasized a welcoming atmosphere with rich visual elements, not shying away from bold statements.
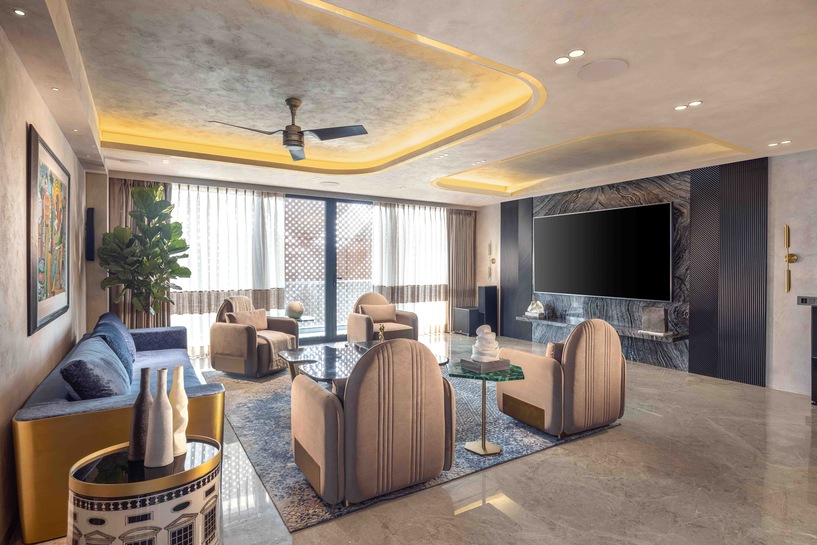 Upon obtaining the project, existing flooring guided their choices. Ceiling considerations led them to incorporate sleek coves and strategic drops for utilities, enhancing the room's aesthetics. Steel accents were introduced to the entertainment lounge's ceiling for added detail.
Upon obtaining the project, existing flooring guided their choices. Ceiling considerations led them to incorporate sleek coves and strategic drops for utilities, enhancing the room's aesthetics. Steel accents were introduced to the entertainment lounge's ceiling for added detail.
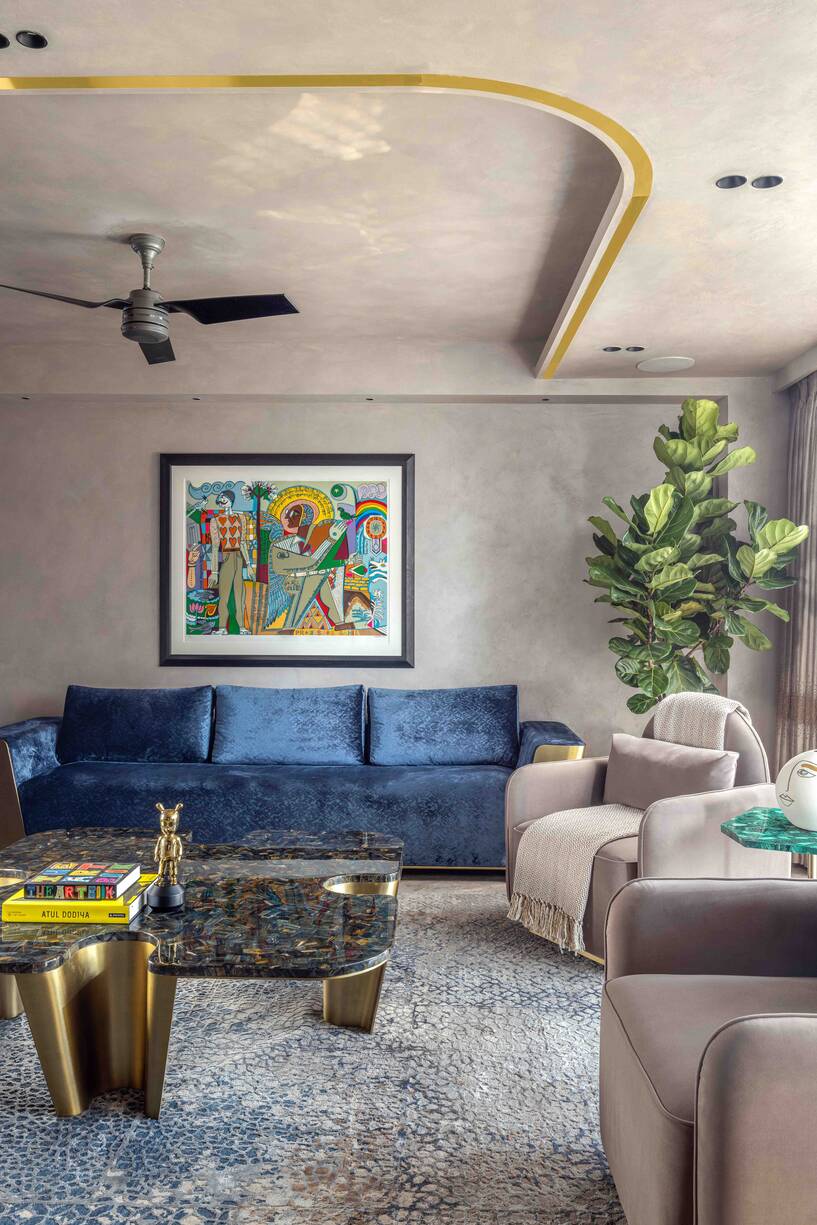
Marble and semi-precious stone surfaces exuded sophistication and durability. Premium velvets and leather adorned the furniture, while locally curated light fixtures met the tight project timeline. The spatial layout balanced completion with fluidity.
Spatial Planning
Thoughtful space planning catered to intimate gatherings, prioritizing design quality over capacity.
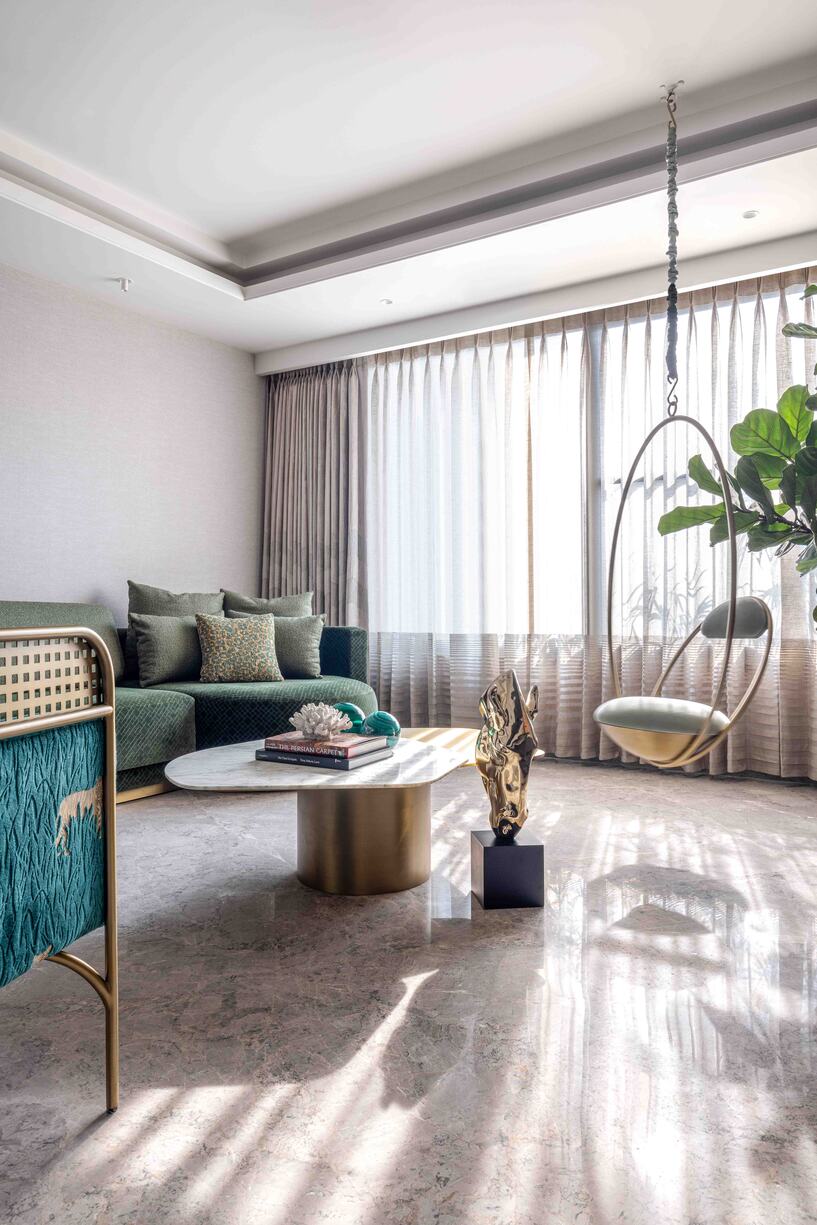 Despite limitations, each common area comfortably accommodates 7-8 guests.
Despite limitations, each common area comfortably accommodates 7-8 guests.
Challenges
The primary challenge was executing the project within a tight 2-month timeframe, encompassing site work, furniture production, and material sourcing.
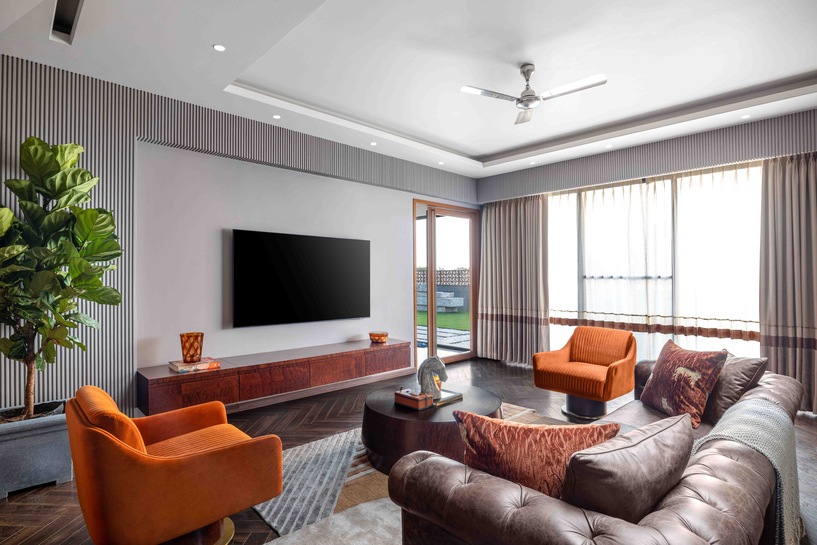
Key Feature
A standout element is the bar, inspired by a distinctive London accessory featuring a front shelf resembling books in blue hues.
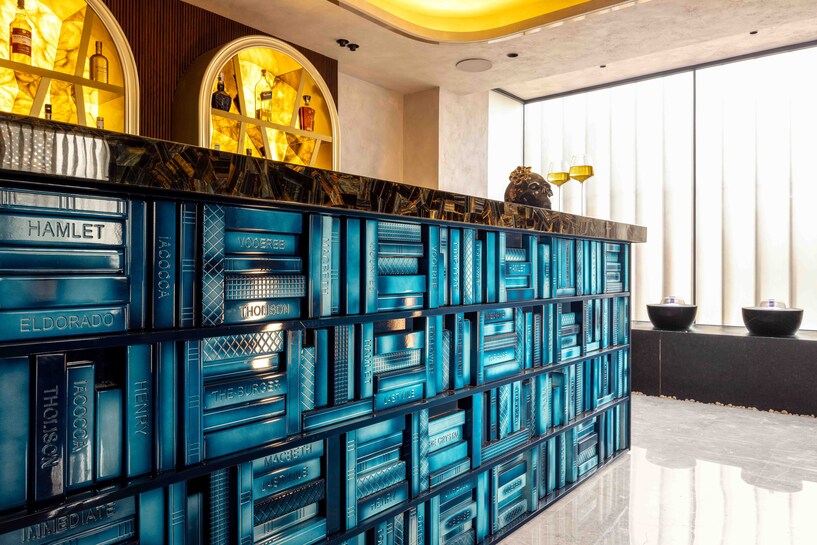
Seamless Integration of Indoor and Outdoor Spaces
The penthouse boasts a separate entrance and lift, ensuring privacy. The ground floor features an entrance lobby for guest reception. Ascending to the lift lobby grants access to residential zones, including bedrooms, kitchen, dining, and entertainment areas. The terrace offers outdoor amenities such as a pool, sitting area, bar, and private spa.
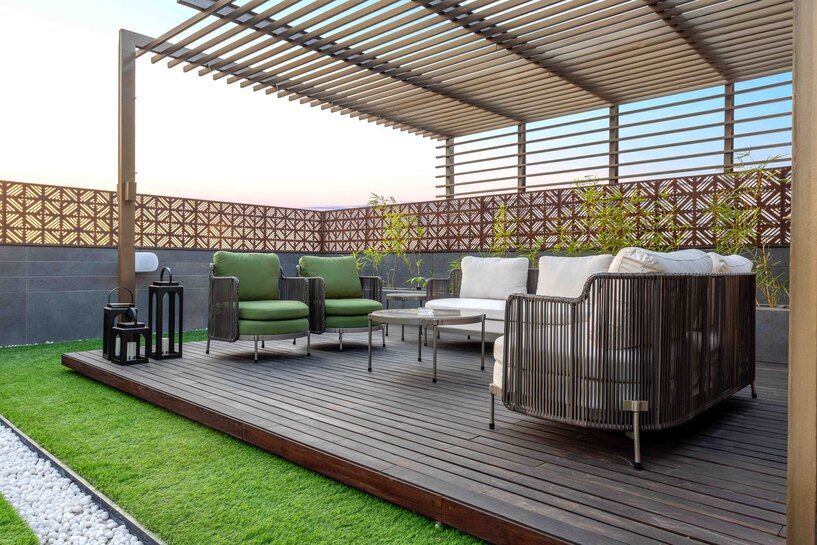 The entertainment room prioritizes television viewing, with a focus on sports and a well-appointed bar area for relaxed gatherings.
The entertainment room prioritizes television viewing, with a focus on sports and a well-appointed bar area for relaxed gatherings.
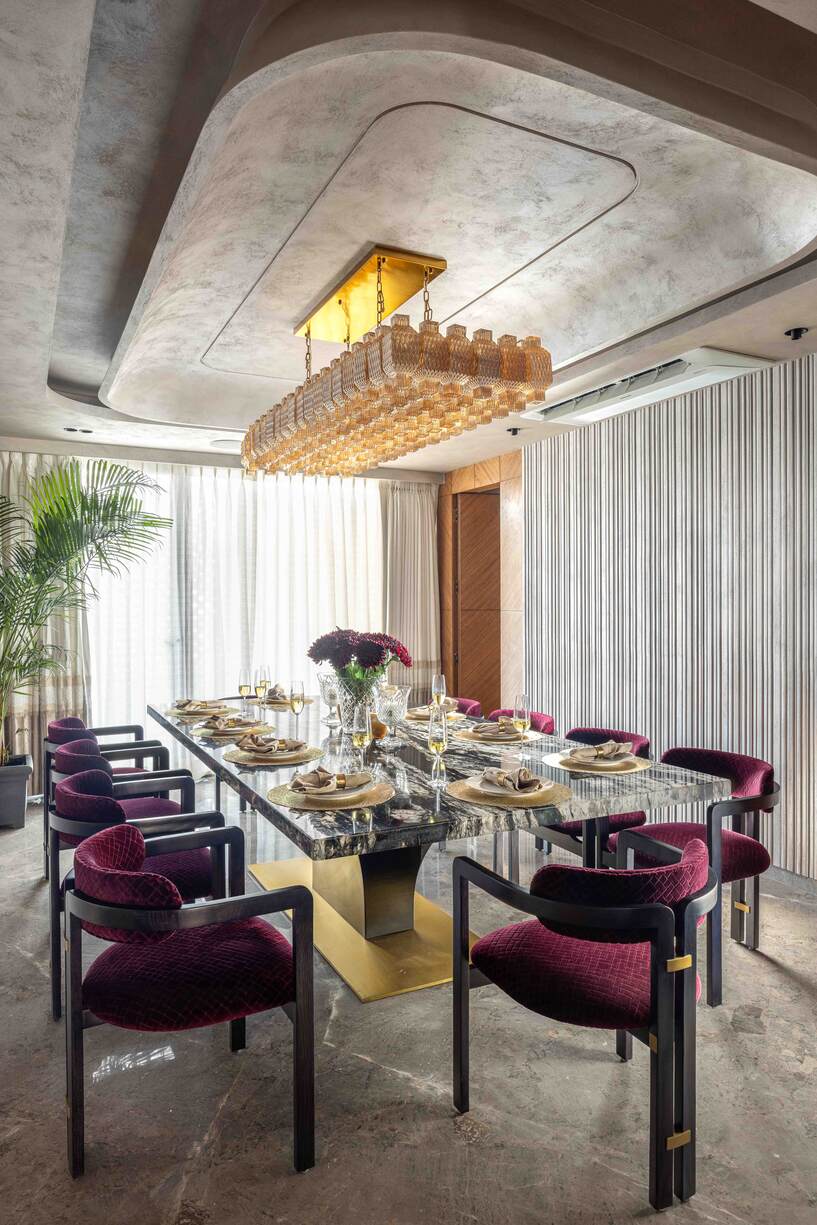 Adjacent is a dining area for eight, along with a private lounge nestled among three bedrooms. An internal staircase connects to the terrace, completing the tour.
Adjacent is a dining area for eight, along with a private lounge nestled among three bedrooms. An internal staircase connects to the terrace, completing the tour.
Project Details
Location: Greater Kailash, New Delhi.
Area: The total area is 9500 sq. ft.
Configuration: It’s a penthouse with a terrace
Photography: Atul Pratap Chauhan
About the Firm
Design Deconstruct (DD) is a multi-disciplinary build and interior design firm, which was established by our visionary founder Monica Chadha in year 2005, which was later expanded into construction with Rishabh Kapoor; in the year 2014. Since then, they have been rendering our services with great enthusiasm and detail. Design Deconstruct is driven by the quest for perfection and quality.