
This project by China-based firm GODOT Design masterfully integrates light and space to create a dynamic environment. It features sloped walls resembling a serene canyon, a skylight-inspired summit, and a seamless transition from a public to a tranquil indoor area. The gravity-influenced ceiling in the reception hall symbolizes the brand’s allure, while undulating forms and a guiding light strip enhance the spatial experience. Functional areas are thoughtfully arranged with a harmonious blend of natural and modern elements. SURFACES REPORTER (SR) has received more insights from the design team. Take a look:
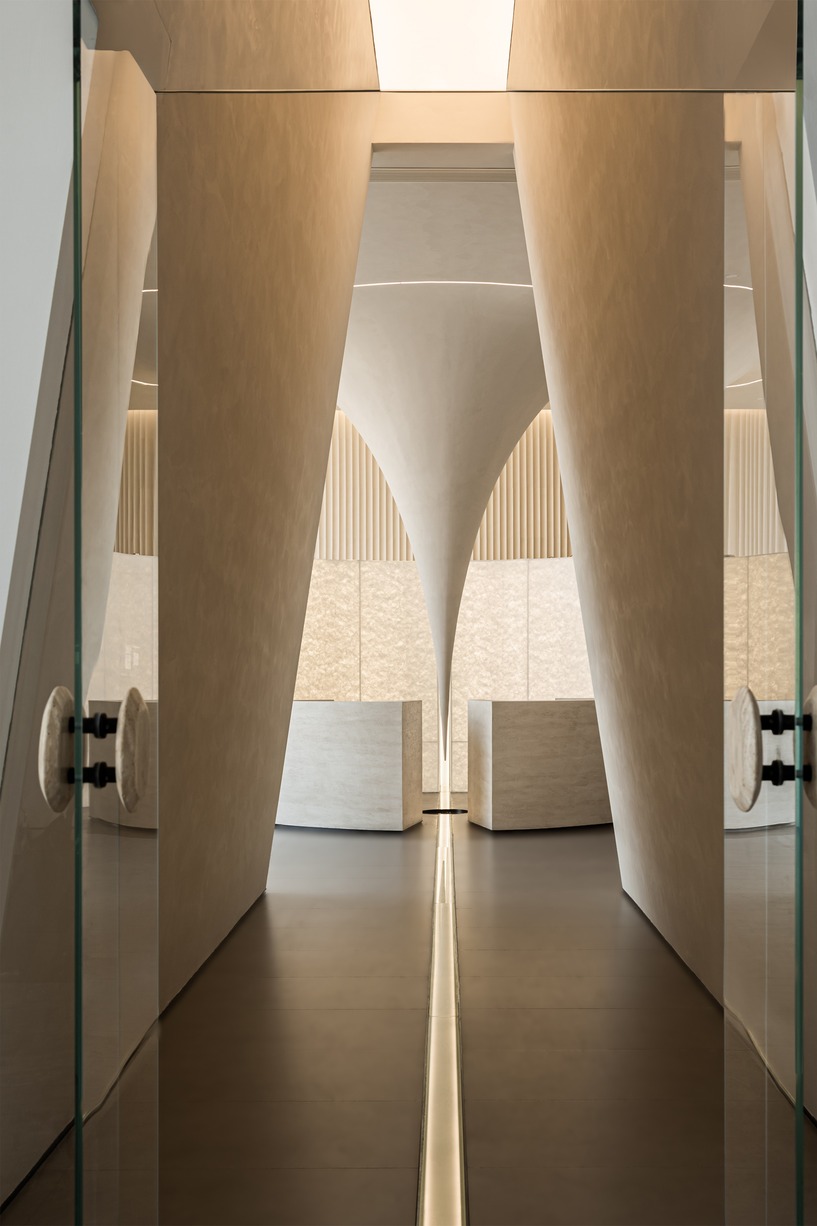
Entrance and Transition
Upon entering, the transparent glass door and natural travertine handle blend virtual and real, heavy and light, natural and contemporary. The transition from outdoor to indoor creates a soothing ambiance, with the glass both separating and visually connecting the two areas.
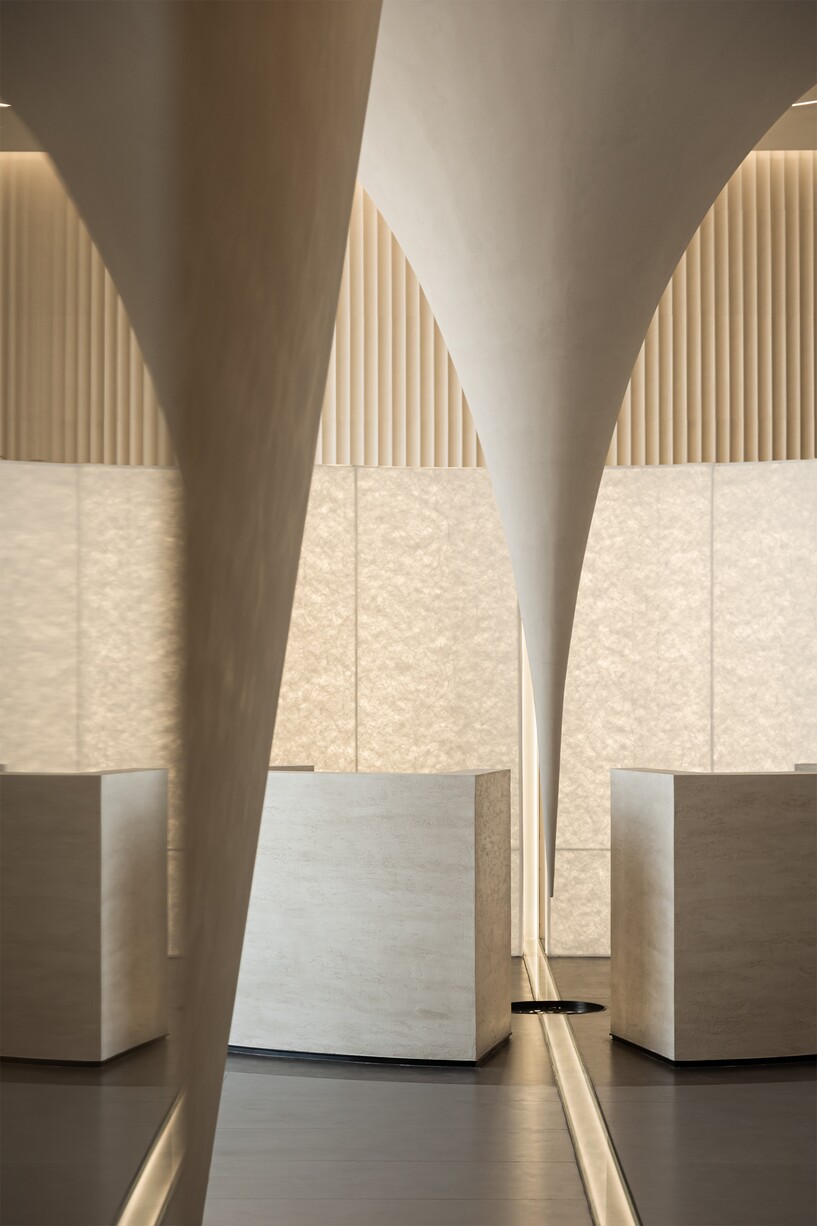 The sloping walls on either side of the entrance create a serene canyon effect, with a summit resembling a skylight strip adding texture. As visitors ascend, the space opens up with undulating rhythms, while a ground-embedded light strip guides them, setting a symmetrical and illuminated visual path.
The sloping walls on either side of the entrance create a serene canyon effect, with a summit resembling a skylight strip adding texture. As visitors ascend, the space opens up with undulating rhythms, while a ground-embedded light strip guides them, setting a symmetrical and illuminated visual path.
Gravity-Inspired Reception Hall
In the reception hall, the ceiling appears drawn and stretched by gravity, symbolizing the brand’s allure.
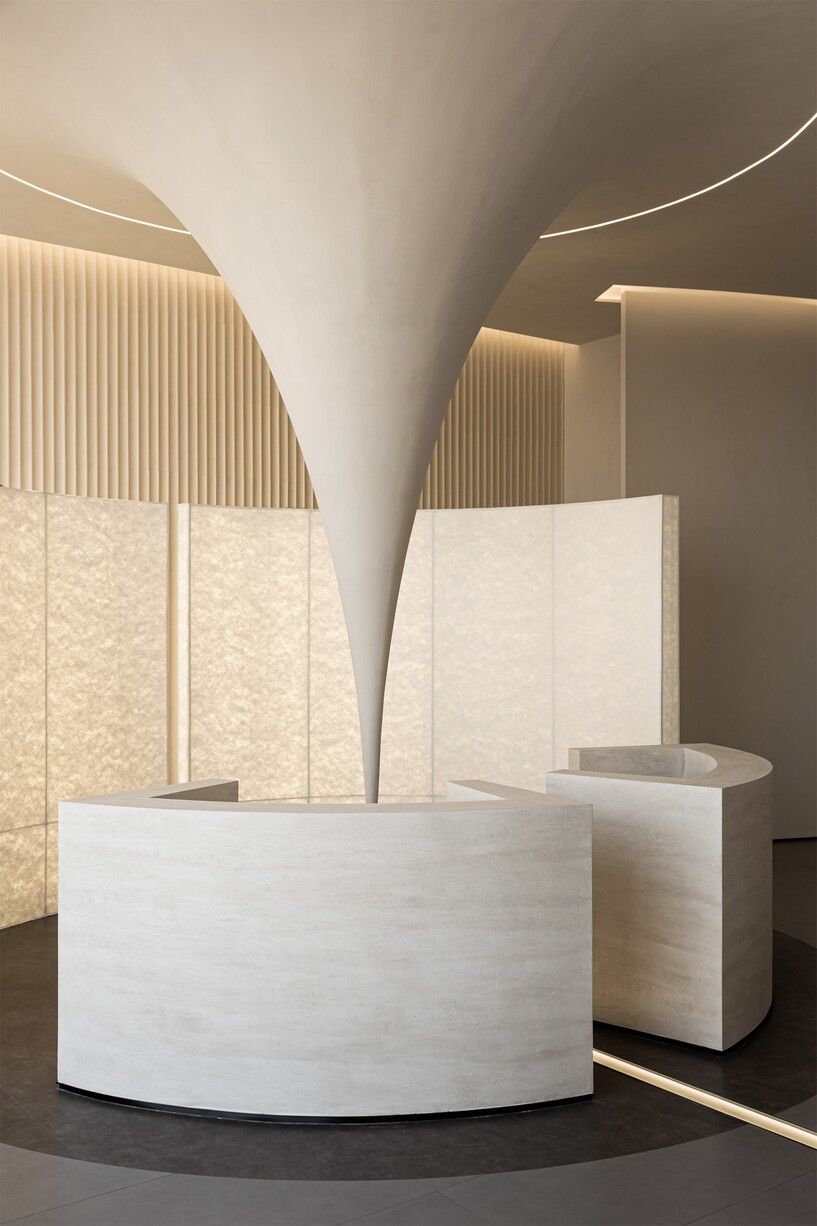 The imitation travertine reception desk and the screen behind it create a focal point of spatial energy.
The imitation travertine reception desk and the screen behind it create a focal point of spatial energy.
Visual Journey and Design
The path leads from the reception desk to a mid-height “wall” and an undulating facade.
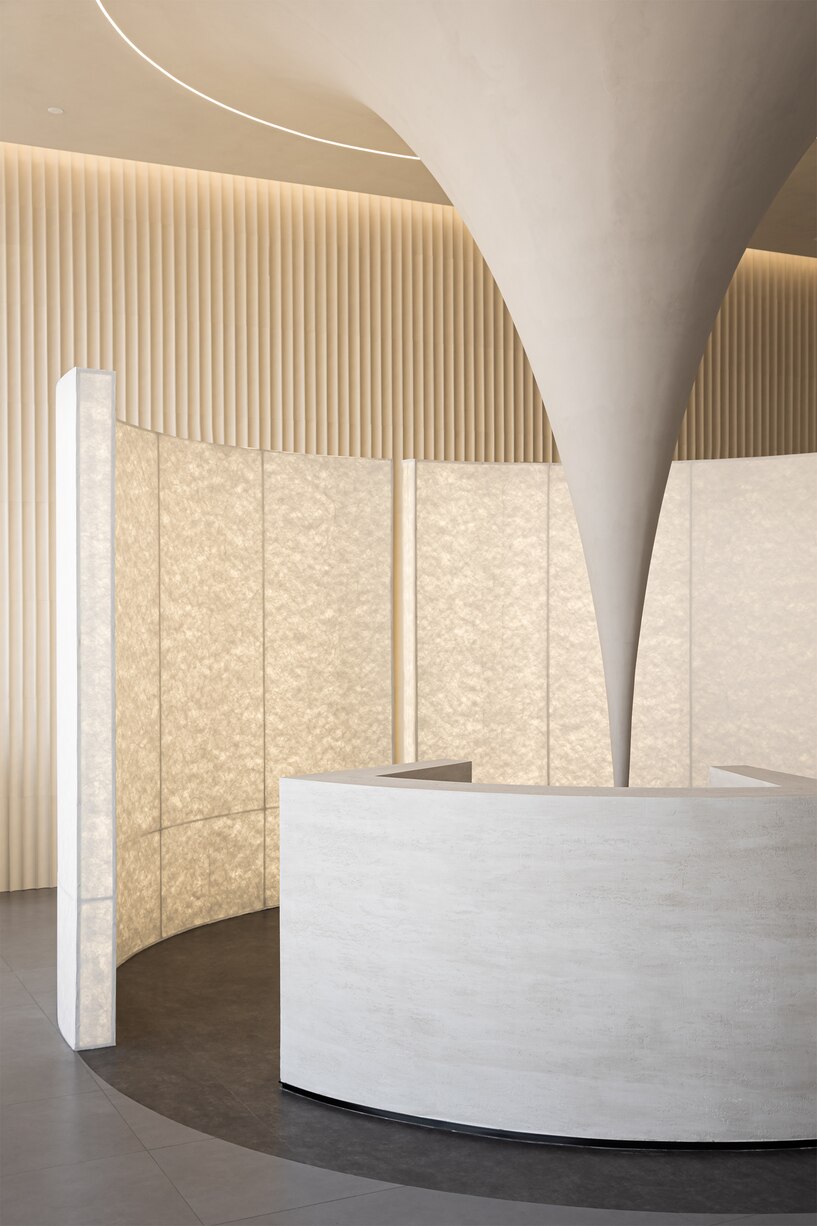 Organic forms and diverse structural layers create a vivid visual experience, while an arc-shaped screen made from DuPont paper and warm lighting adds a soft, silk-like glow to the space.
Organic forms and diverse structural layers create a vivid visual experience, while an arc-shaped screen made from DuPont paper and warm lighting adds a soft, silk-like glow to the space.
Functional Layout
North and south walls are smoothed and leveled around structural columns. Western-style cabinets provide storage, while the southwest corner offers a resting area for relaxation and communication.
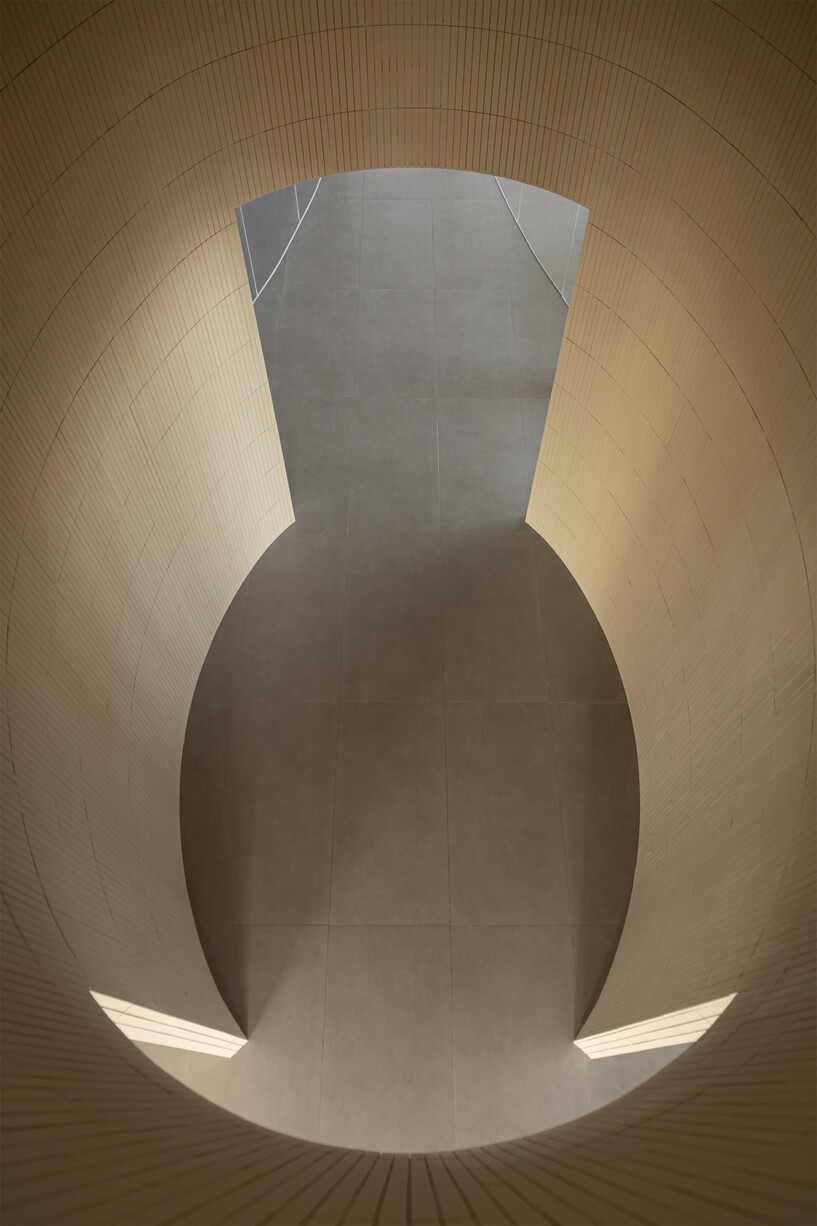 The back wall, with its arc-shaped design, softens angles and complements the low-rise furniture.
The back wall, with its arc-shaped design, softens angles and complements the low-rise furniture.
Spatial Layout
The layout features interconnected spatial blocks arranged around three-sided daylighting. The north side hosts the main reception area, while a secondary axis connects functional spaces through an internal passage. Curved glass walls define spaces, enhance daylighting, and create a rhythm, contrasting with solid walls.
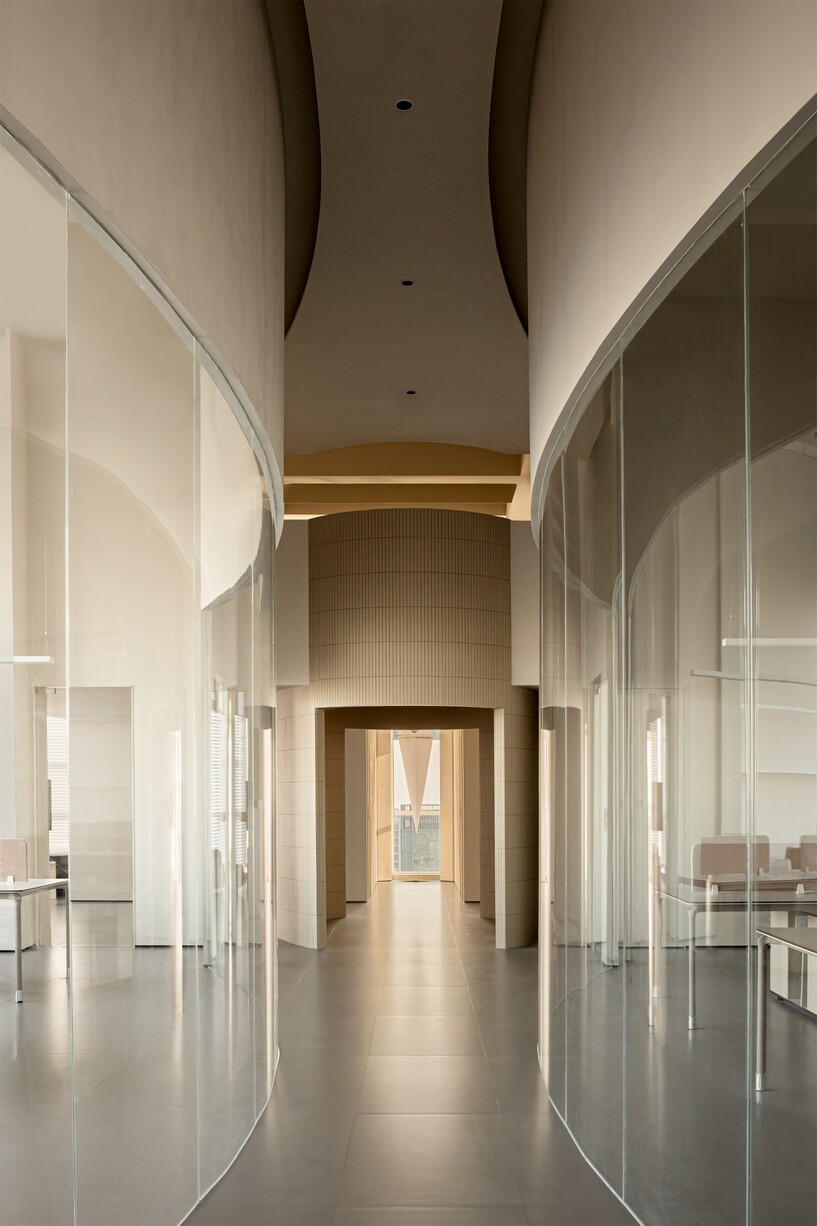 The back area features a tiered layout to expand office space. A cylindrical element addresses floor height variations, maintaining facade integrity. An upper opening promotes connectivity between the second floor and the ground level.
The back area features a tiered layout to expand office space. A cylindrical element addresses floor height variations, maintaining facade integrity. An upper opening promotes connectivity between the second floor and the ground level.
Design and Ambiance
The design transitions from visual tension to a serene, comfortable space, balancing functionality and aesthetics.
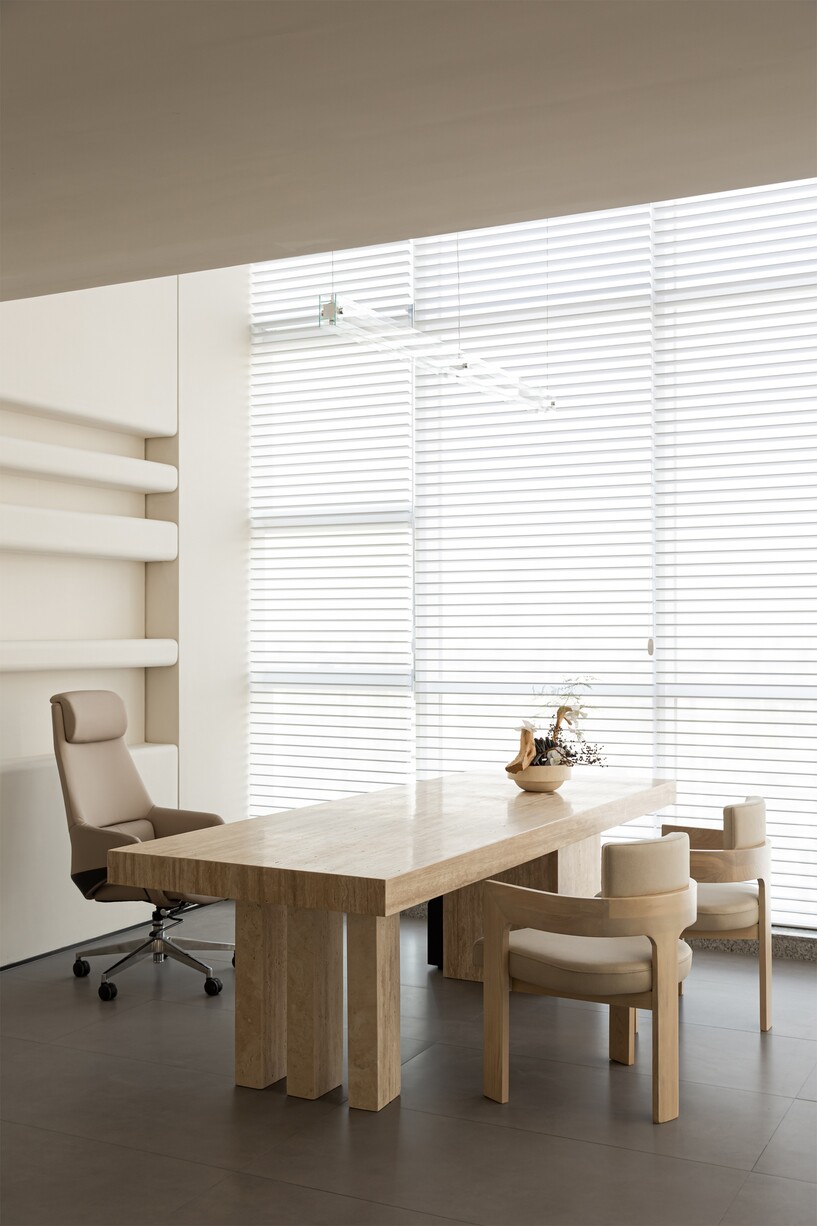 White blinds align with the facade, regulating light and harmonizing with natural materials, fabrics, and plants to create a simple, elegant, and tranquil environment.
White blinds align with the facade, regulating light and harmonizing with natural materials, fabrics, and plants to create a simple, elegant, and tranquil environment.
Visual Focal Point
A suspended acrylic triangular cone, mirrored on the ceiling, serves as a focal point. At night, it glows subtly, reflecting the cityscape and symbolizing hope and romance, embodying Destiny Wedding’s brand vision.
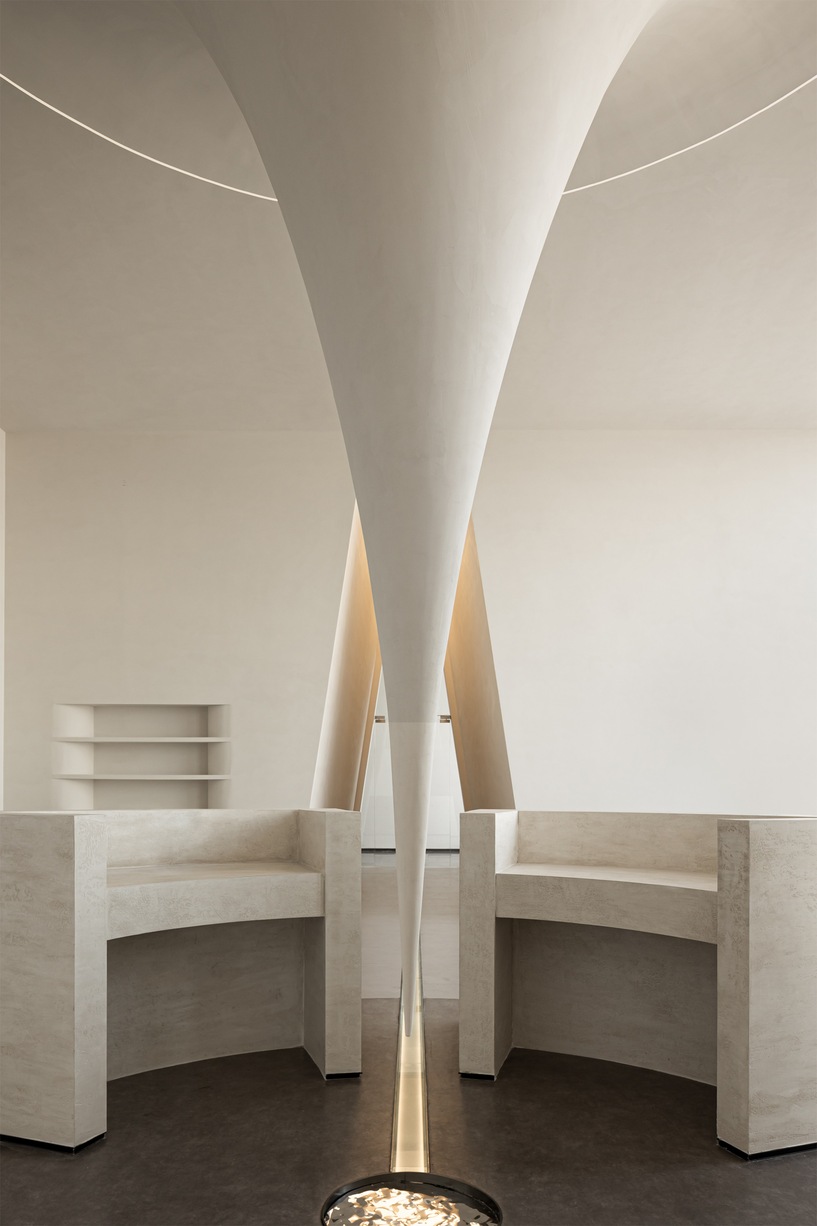
Project Details
Project Name:Destiny Wedding office
Location:Ningbo, Zhenjiang
Design Company: GODOT DESIGN
Chief Designer:Huang Qin
Project Area:550m²
Photographer:Sheng Hui