
This five-bedroom home, built from wood, showcases an origami-like, wood-clad roof that honors local and agricultural structures in nearby villages. Designed by Studio Bark on a family farm in Suffolk, United Kingdom the building's geometric design draws inspiration from local timber-framed buildings with diverse roof styles.
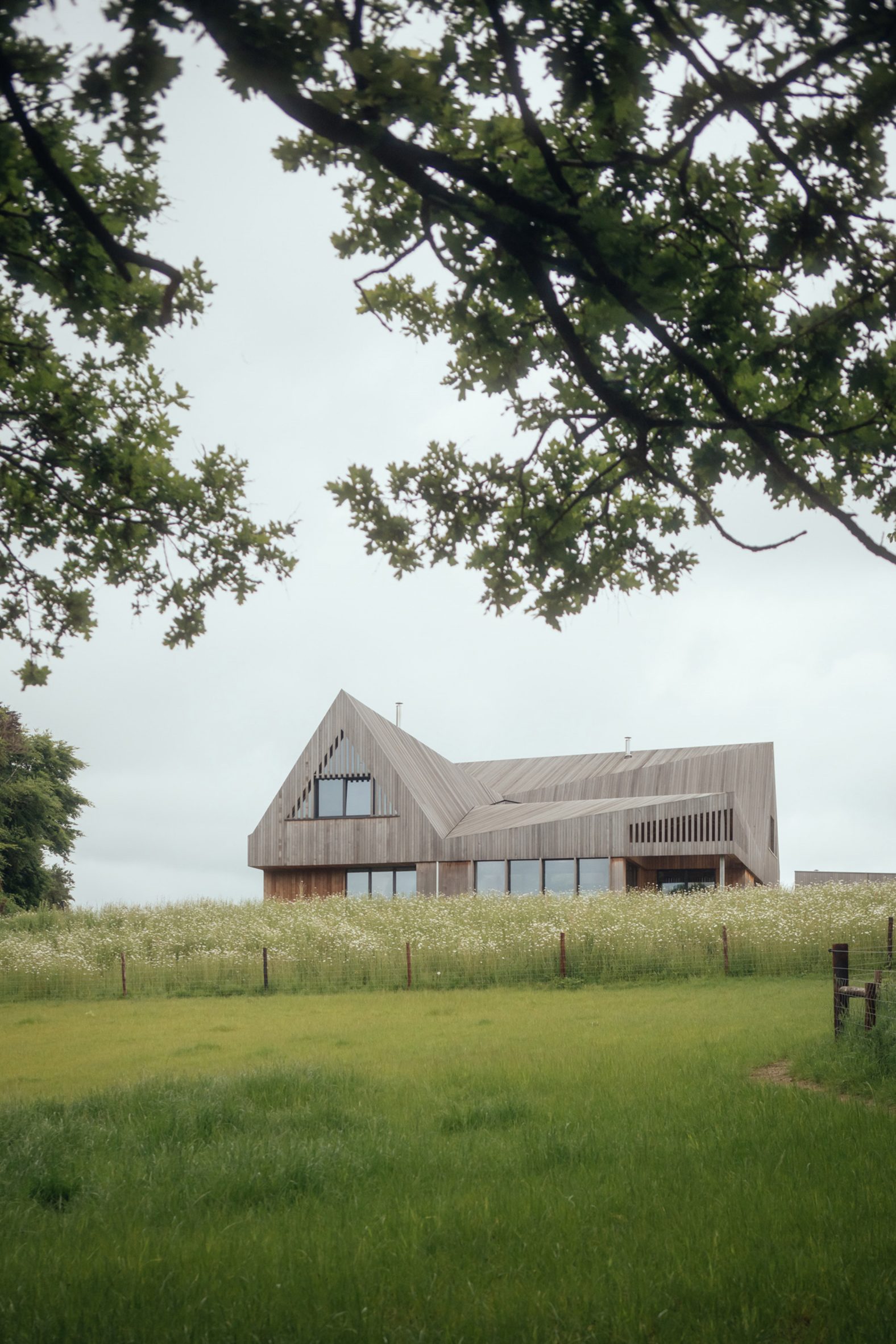 "We aimed for the building to feel agricultural with its gabled ends while also reflecting the variety of local domestic roof pitches,”said Wilf Meynell, founder of Studio Bark
"We aimed for the building to feel agricultural with its gabled ends while also reflecting the variety of local domestic roof pitches,”said Wilf Meynell, founder of Studio Bark
Location and Design
Situated on the edge of Dedham Vale, an Area of Outstanding Natural Beauty on the Essex-Suffolk border, the site boasts mature woodland, pasture, hedgerows, and two distinctive oak trees.
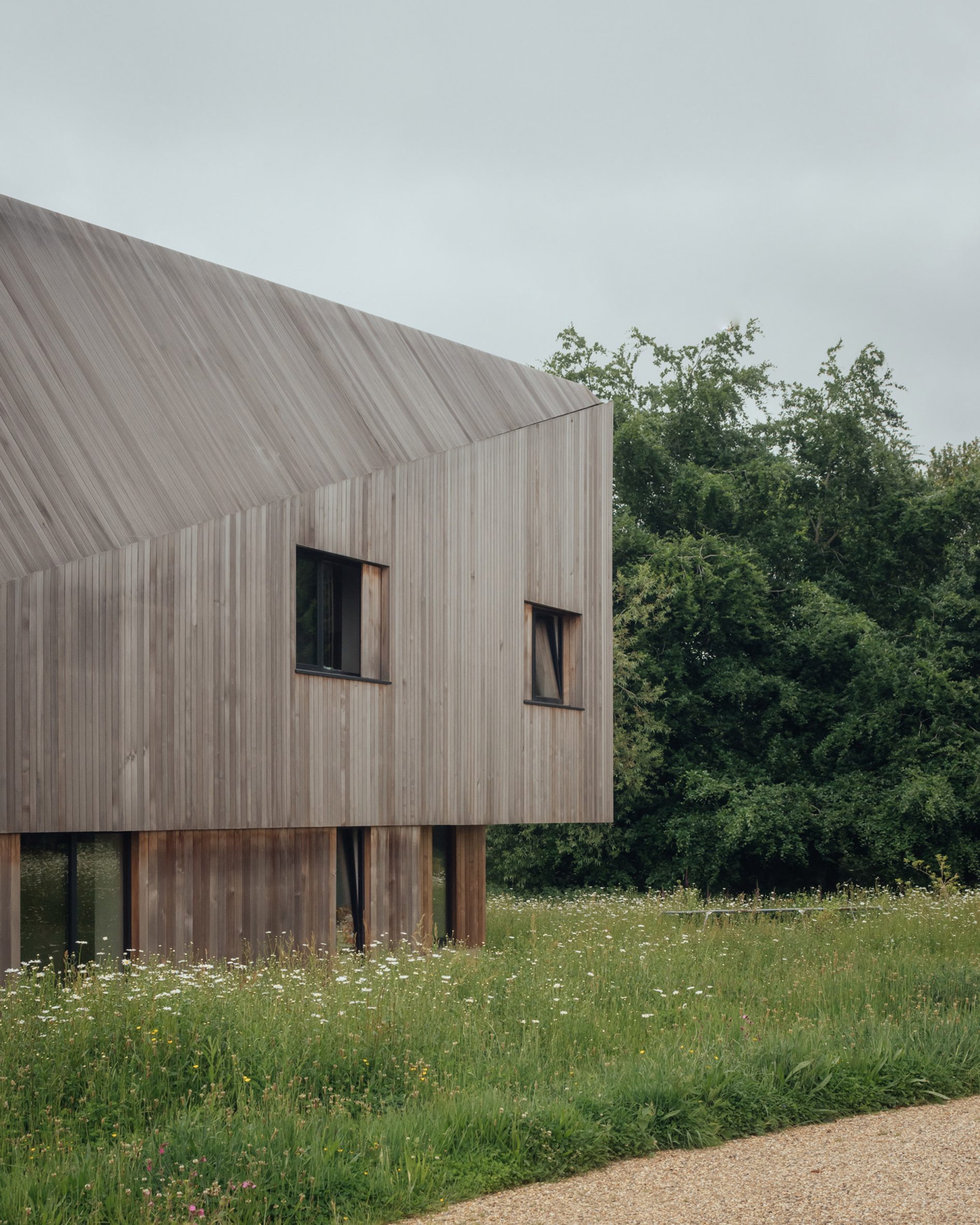 To blend with these natural surroundings, the home is clad in locally sourced sweet chestnut, accented by large windows and floor-to-ceiling glazing that provide expansive views of the landscape.
To blend with these natural surroundings, the home is clad in locally sourced sweet chestnut, accented by large windows and floor-to-ceiling glazing that provide expansive views of the landscape.
Angular Roof Design
Water Farm's angular roof folds in multiple directions, contrasting its square-shaped plan and timber structure with a central courtyard.
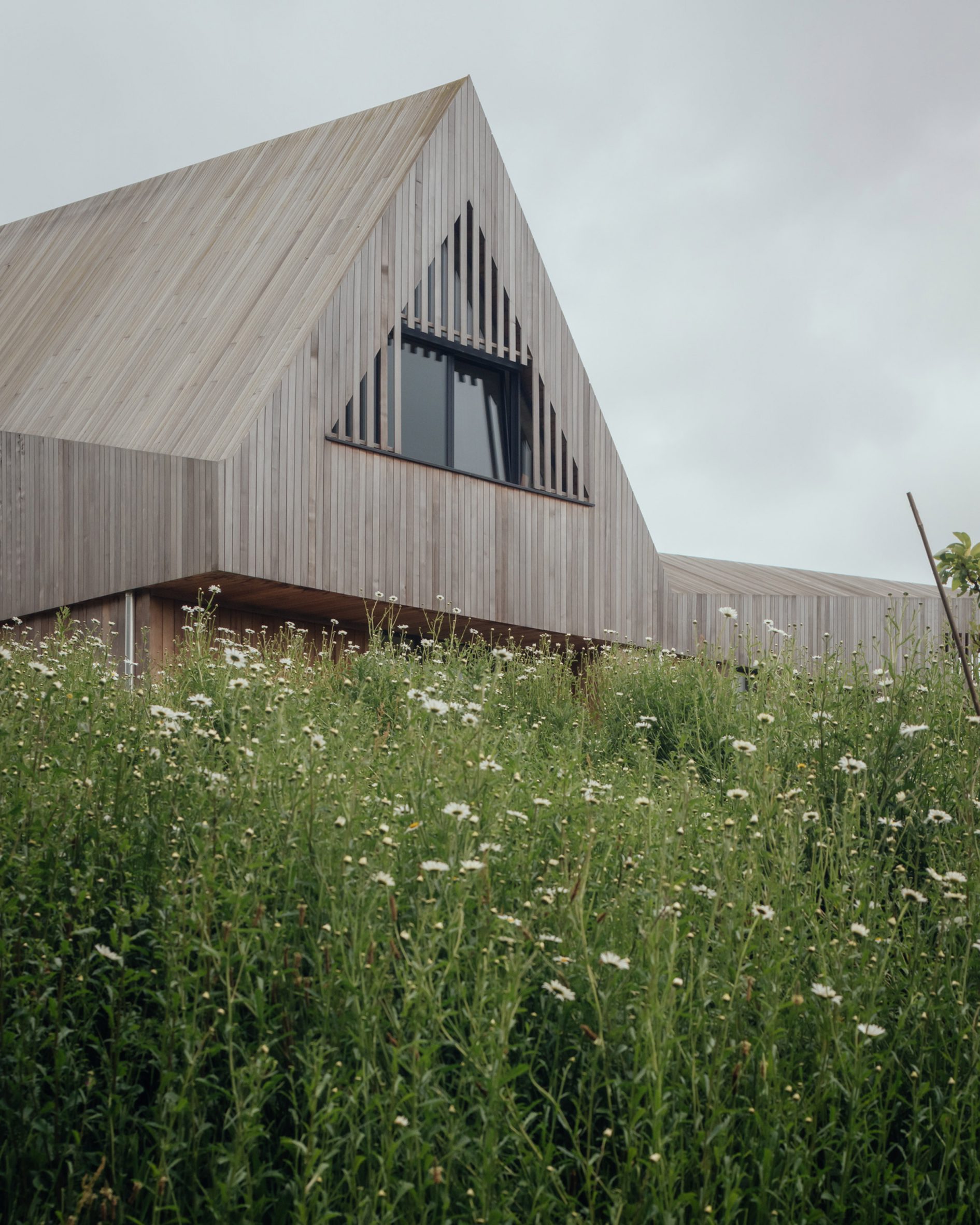 The timber frame walls sit on a blockwork plinth, a modern take on the village's heavyweight plinths, while the roof uses a folded plate system for integral stiffness, explained Meynell.
The timber frame walls sit on a blockwork plinth, a modern take on the village's heavyweight plinths, while the roof uses a folded plate system for integral stiffness, explained Meynell.
Ground Floor Layout and Design
Inside, the studio balanced openness and separation with a stepped ground-floor plan that uses level changes to define different spaces. An open circulation route wraps around the courtyard, connecting living rooms, a bedroom, a utility room, and an open kitchen and dining area.
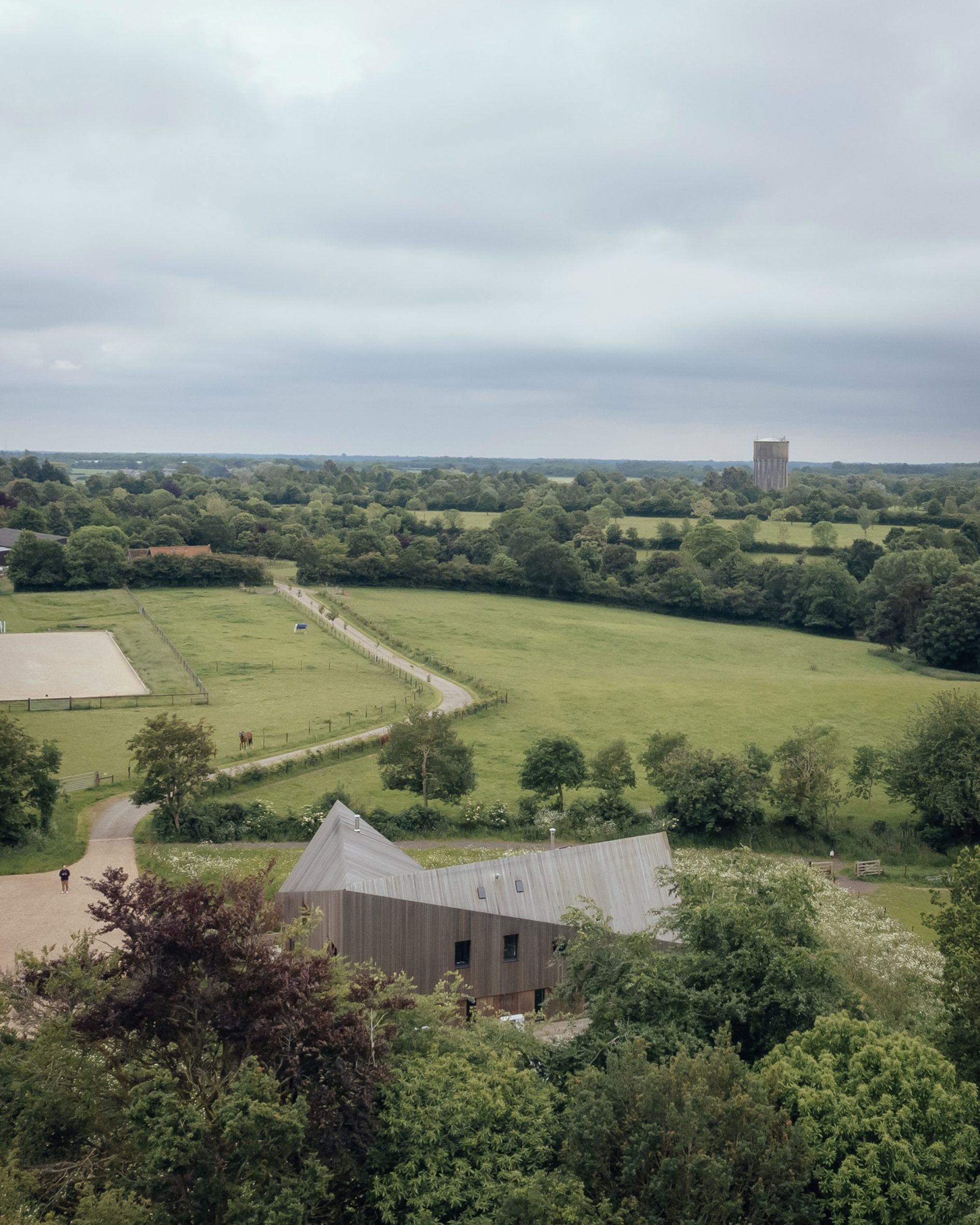
To accommodate the client's sociable family, circulation revolves around an internal courtyard, filling the house with light and ensuring visual connections between key spaces. Rooms and windows are strategically placed for views of the Stour Valley, with overhangs and shutters for solar shading.
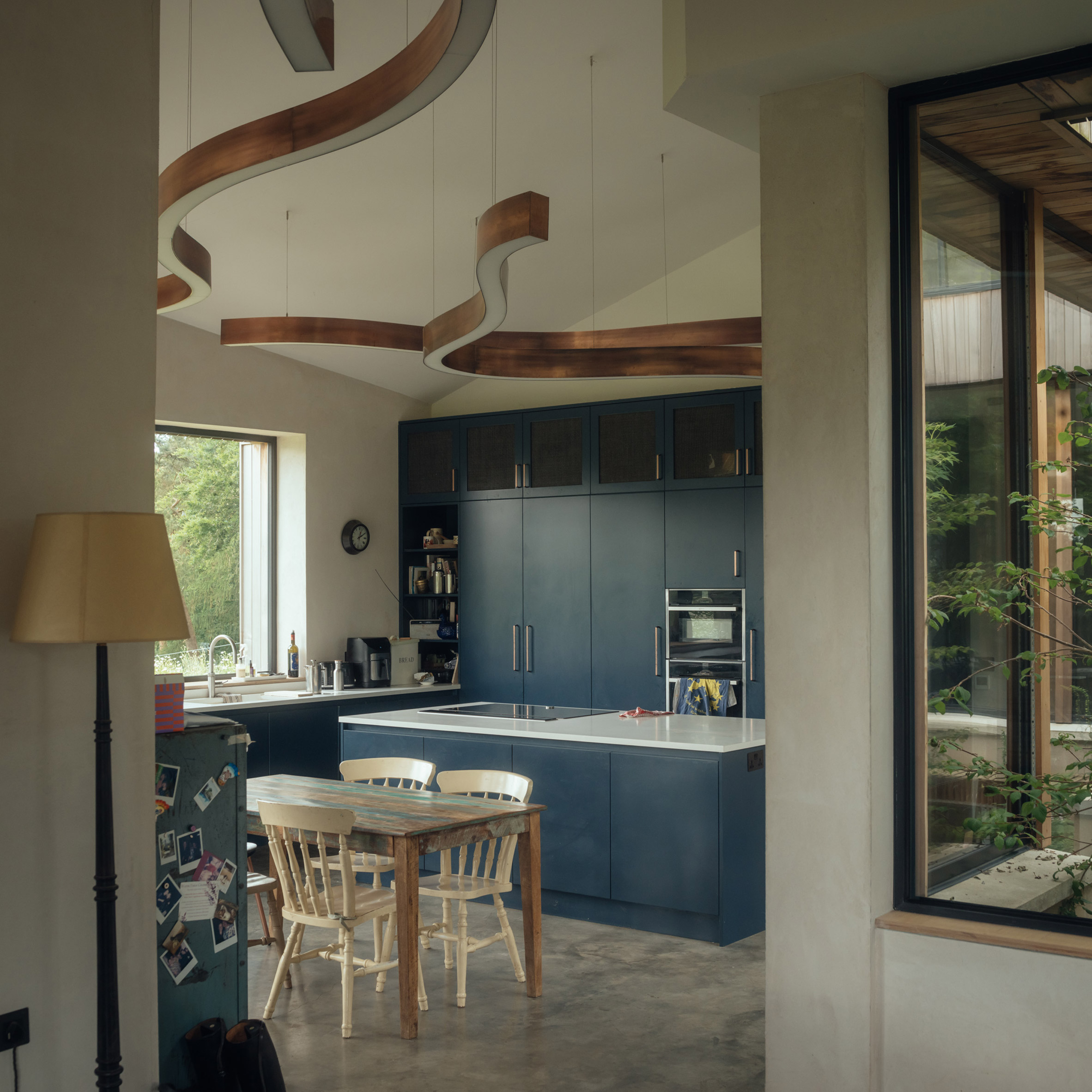 The kitchen and dining area, bordered by large glass doors leading to the courtyard, features outdoor seating and planting. The ground floor also includes a private ensuite bedroom.
The kitchen and dining area, bordered by large glass doors leading to the courtyard, features outdoor seating and planting. The ground floor also includes a private ensuite bedroom.
First-Floor Layout
The first floor of Water Farm features an L-shaped plan with four bedrooms. Gabled ends offer expansive views for the two main bedrooms, while the striking roof geometry gives each room a unique spatial character. The accessible roof includes fun mezzanines for the kids, adding to the excitement of the design, according to Meynell.
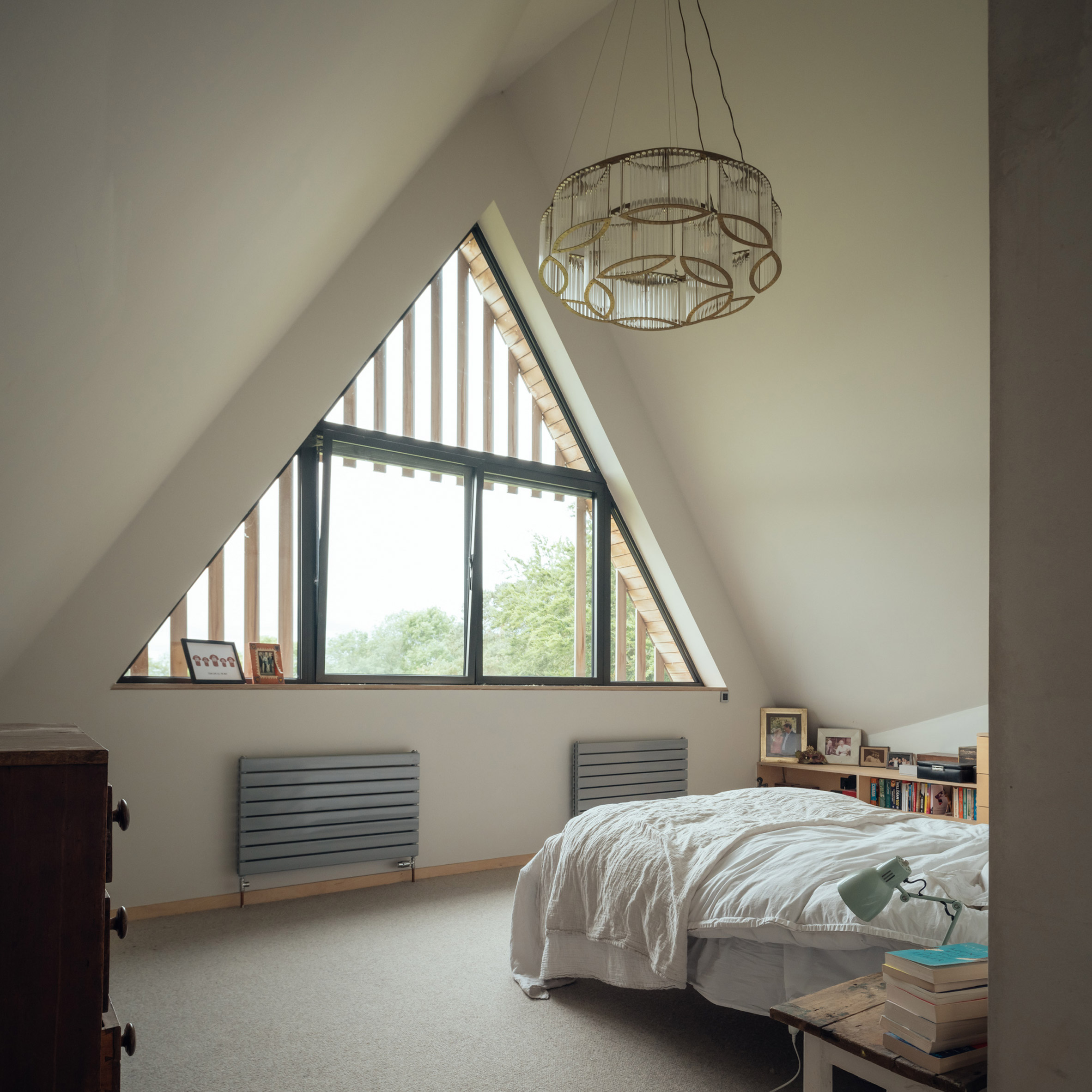 Textured flooring and off-white walls throughout are accented by sculptural details and pops of color, like kitchen lights and deep blue joinery.
Textured flooring and off-white walls throughout are accented by sculptural details and pops of color, like kitchen lights and deep blue joinery.
Sustainable Design
To ensure sustainability in its remote location, Studio Bark installed solar panels, a ground-source heat pump, and a biofuel generator for energy and heating.
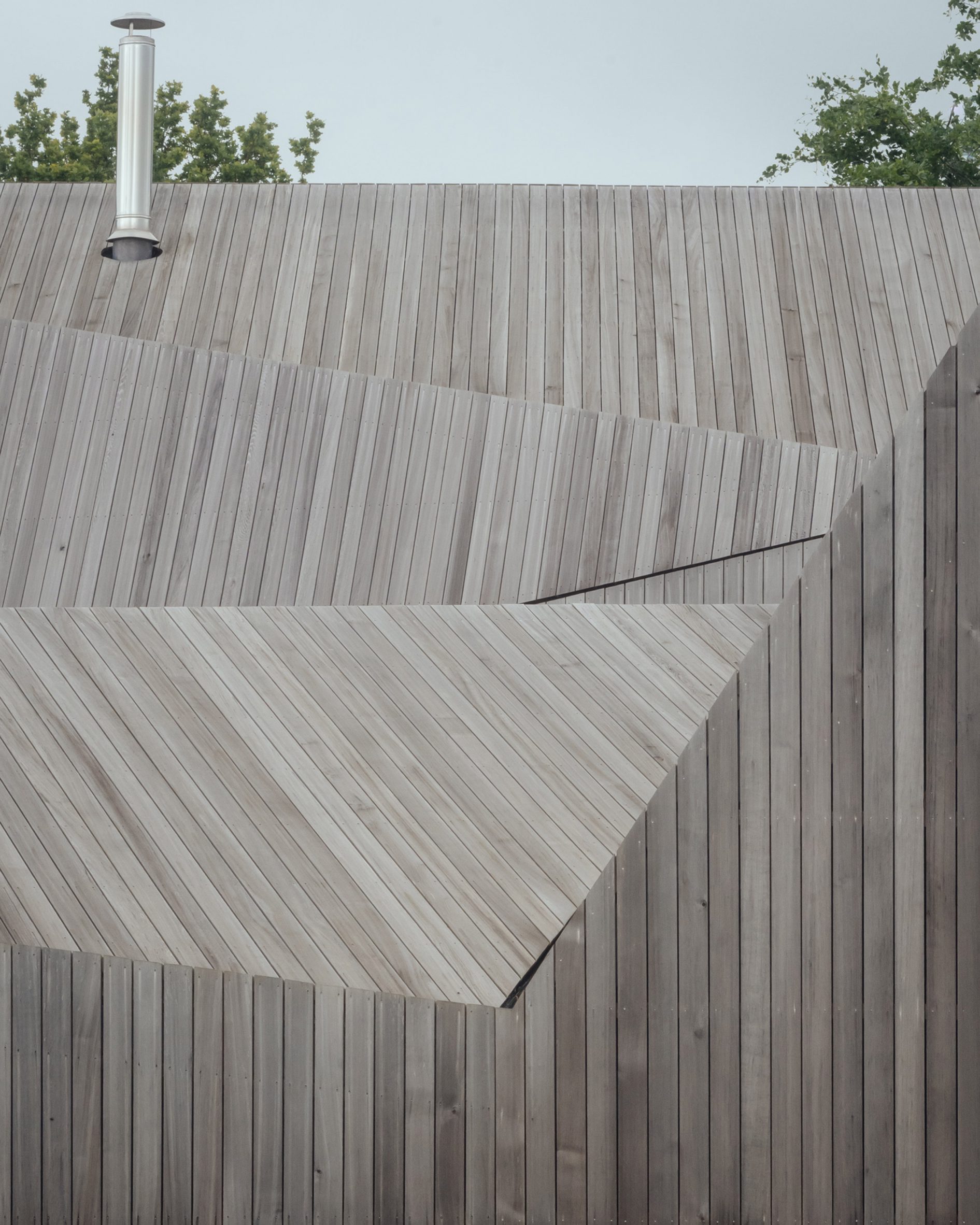 Water Farm employs low-tech and passive strategies to reduce its carbon footprint. Strategic glazing with overhangs and movable shutters controls solar gain, while the central courtyard, high ceilings, and openable windows ensure ample daylight and natural ventilation.
Water Farm employs low-tech and passive strategies to reduce its carbon footprint. Strategic glazing with overhangs and movable shutters controls solar gain, while the central courtyard, high ceilings, and openable windows ensure ample daylight and natural ventilation.
Project Details
Project Type: Houses, Residential
Location: United Kingdom
Architecture Firm: Studio Bark
Area: 350 m²
Year: 2024
Manufacturers: The Light Lab
Structural Engineer: Structure Workshop
Main Contractor: M Chisnalls
Planning Consultants: Rural Solutions
Ecology: Torc Ecology
Landscape Design: Terra Firma
Highways: Create Consulting
Arboricultural: Greenlight
Photo Courtesy: Jim Stephenson