
Architecture firms Oualalou + Choi and global sports architecture leader Populous recently unveiled striking visuals of the Grand Stade Hassan II, a monumental new football stadium currently under development in Morocco. Designed as a flagship venue for the 2030 FIFA World Cup, this mega-structure will be located in the city of Benslimane, approximately 40km from Casablanca. With a planned seating capacity of 115,000, it is poised to become the largest football stadium in the world once completed. Know more about the Grand Stade Hassan II stadium on SURFACES REPORTER (SR) as it creates a new benchmark for stadium architecture on the African continent.
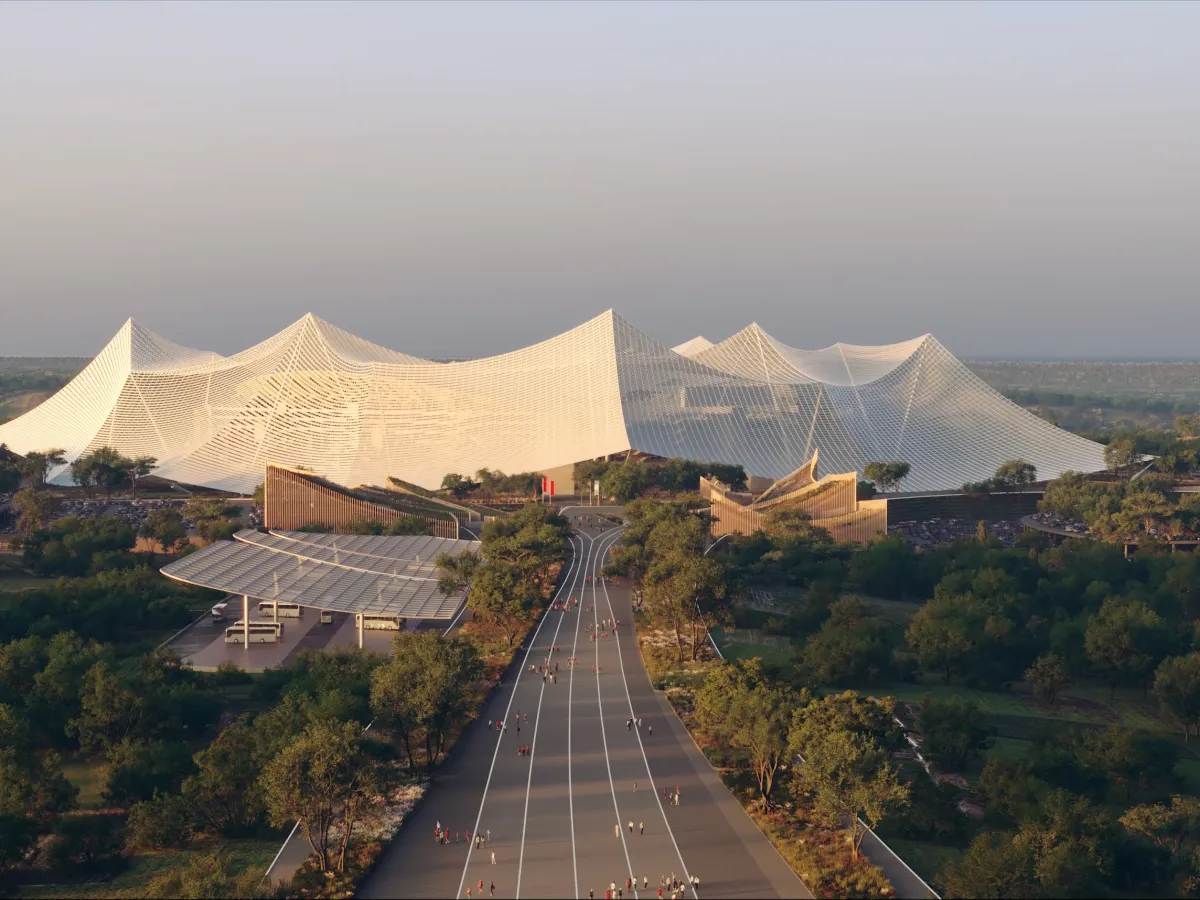
The roof appears to float above the stadium, with its edges lifted high to form monumental entryways that invite both visual awe and practical flow.
Beyond Football
The Grand Stade Hassan II is not just a venue for sporting events but it is envisioned as a cultural and architectural landmark that draws deeply from Moroccan heritage while pushing the boundaries of contemporary stadium design. The naming of the stadium pays homage to the late King Hassan II of Morocco, linking the structure to the country’s modern history and cultural identity. However, the design goes far beyond commemoration.
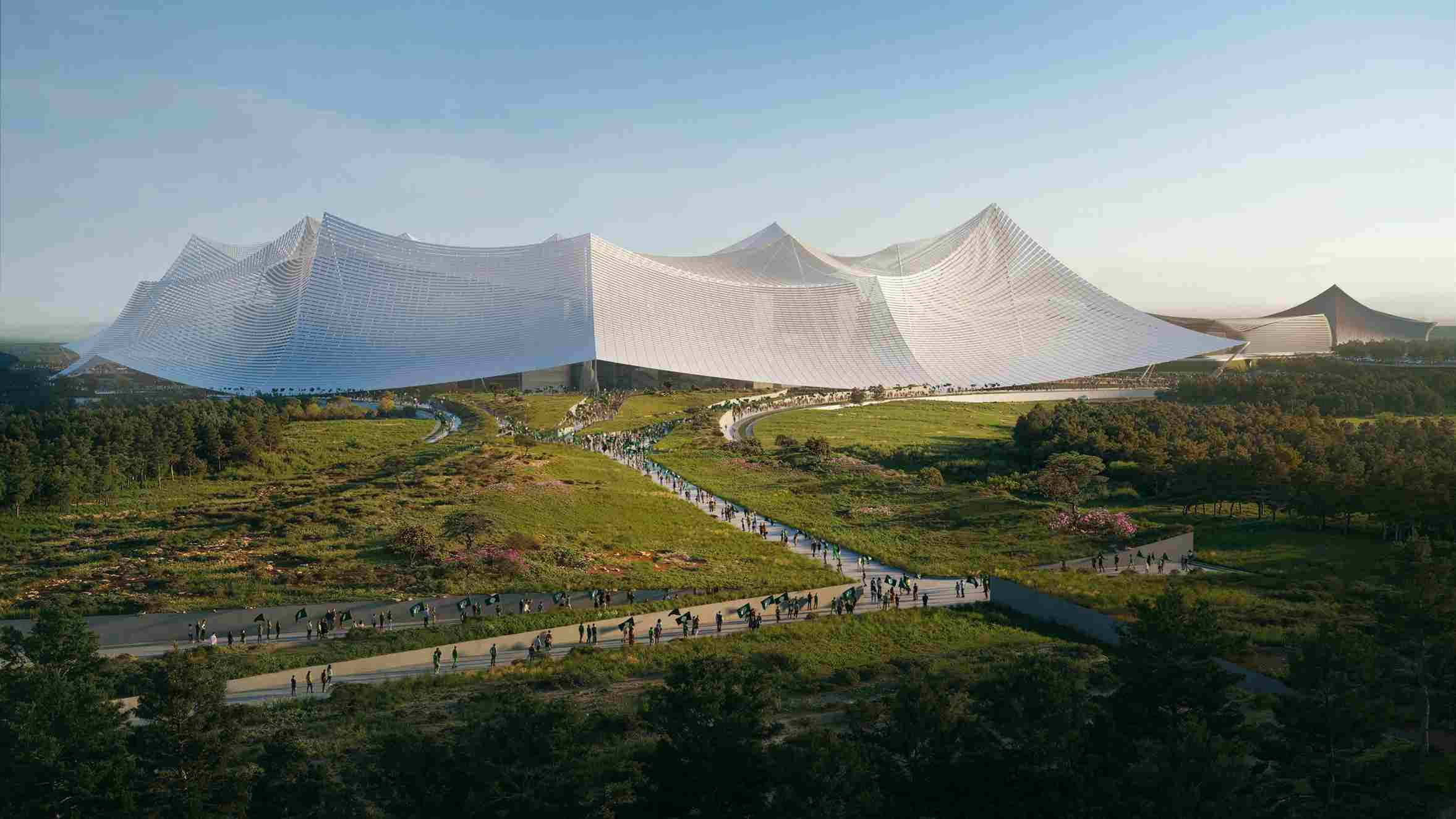
Designed to be translucent and constructed from an intricate aluminium lattice, the roof is not only a visual signature but also an environmental and experiential feature.
Oualalou + Choi have taken inspiration from several foundational elements of Moroccan culture. According to the team, the architectural vision of the stadium is shaped by symbolic references such as the moussem, traditional Moroccan cultural festivals along with the archetypal forms of tents and gardens that are all set within the diverse landscapes of the region. This fusion of symbolic and functional is most prominently expressed in the structure’s massive tent-like roof.
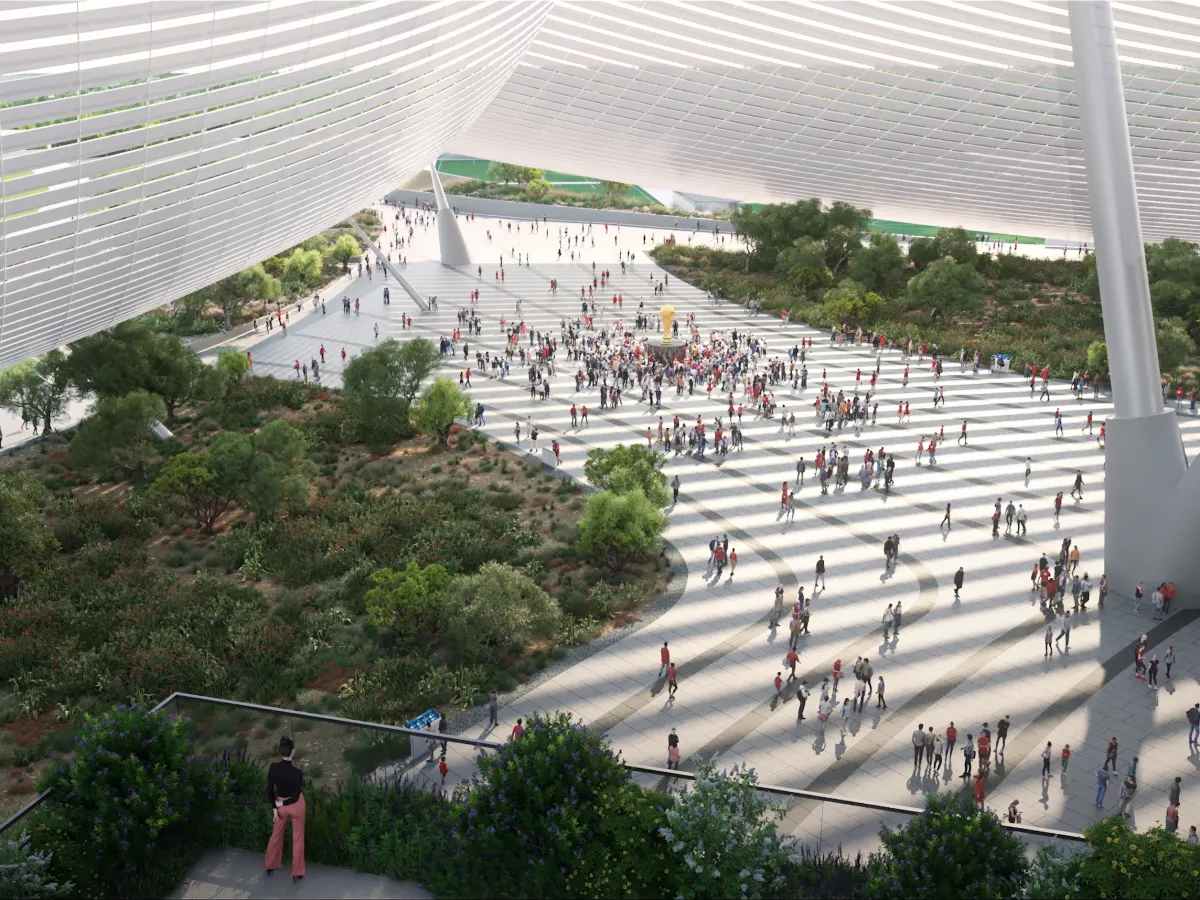
With a planned seating capacity of 115,000, it is poised to become the largest football stadium in the world once completed.
Floating Roof
Designed to be translucent and constructed from an intricate aluminium lattice, the roof is not only a visual signature but also an environmental and experiential feature. The roof appears to float above the stadium, with its edges lifted high to form monumental entryways that invite both visual awe and practical flow. These grand entrances are also designed to house botanical gardens while reinforcing the themes of nature, openness and Moroccan hospitality.
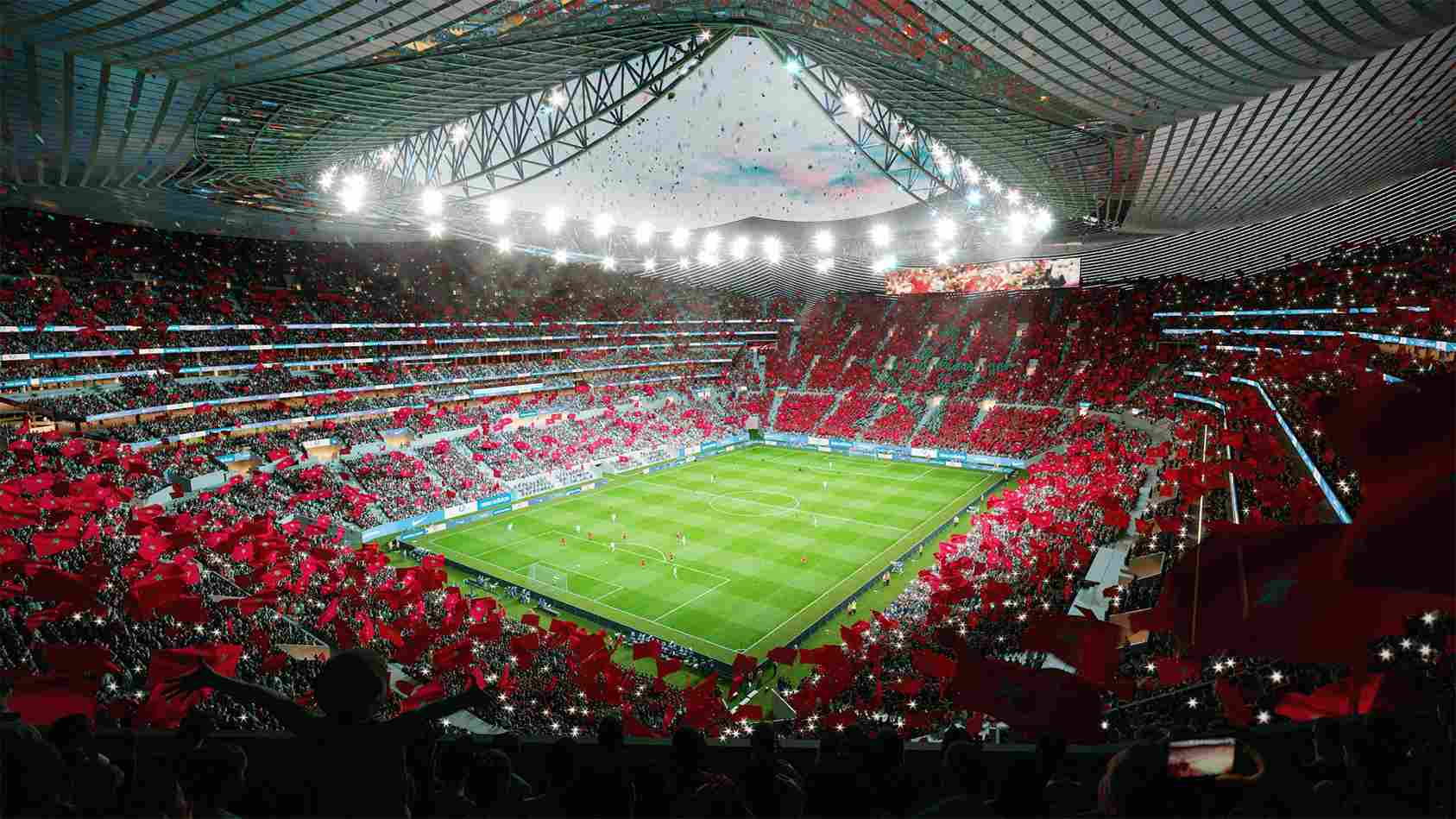
Its colossal bowl will reportedly feature three tiers of spectator seating along the main flanks, interspersed with five levels dedicated to hospitality, including luxury suites and a royal viewing box.
Internally, the Grand Stade Hassan II stadium promises a complex spatial arrangement. Its colossal bowl will reportedly feature three tiers of spectator seating along the main flanks, interspersed with five levels dedicated to hospitality, including luxury suites and a royal viewing box. These hospitality zones aim to elevate the fan experience, offering premium amenities for both national and international guests. At either end of the stadium, two monumental stands will each accommodate nearly 30,000 spectators, forming single-tiered masses that intensify the visual energy and crowd presence during matches.
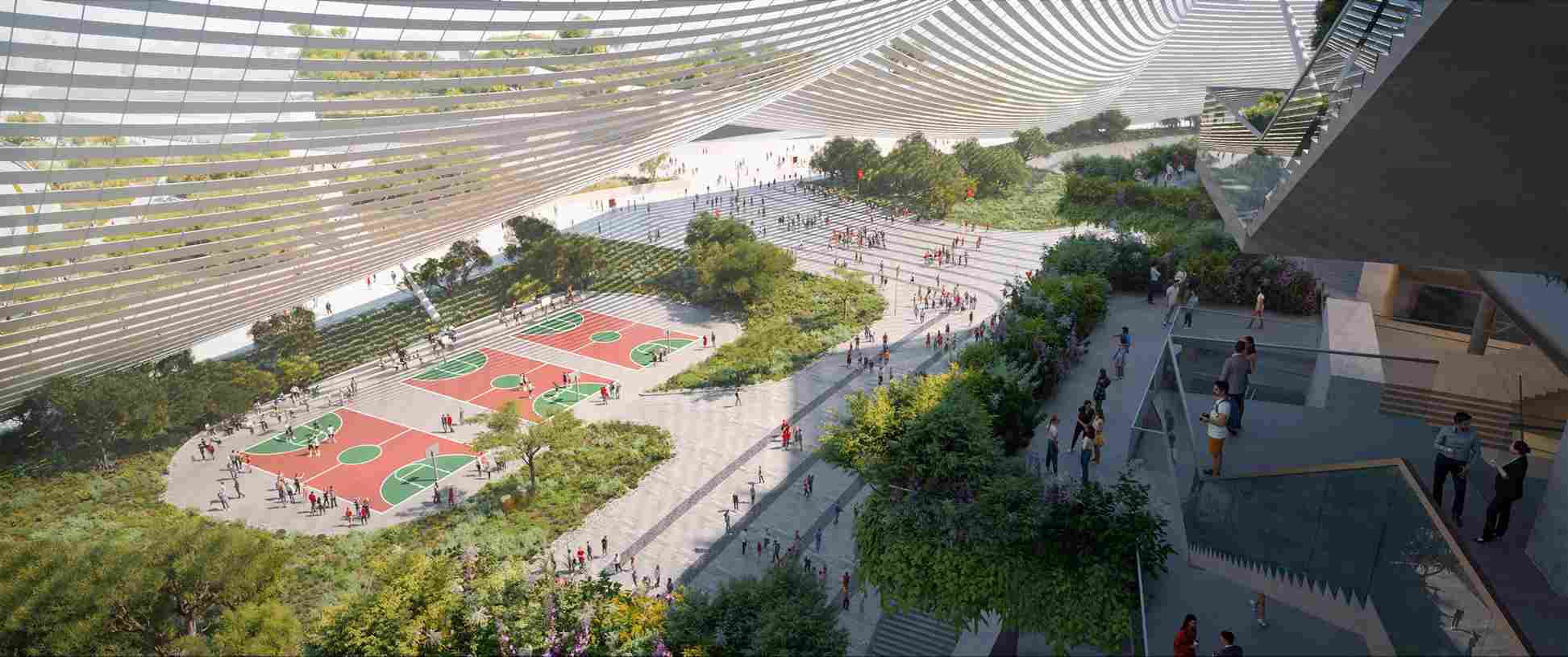
At either end of the stadium, two monumental stands will each accommodate nearly 30,000 spectators, forming single-tiered masses that intensify the visual energy and crowd presence during matches.
The Grand Stade Hassan II is one of six stadiums across Morocco designated to host matches during the 2030 FIFA World Cup. Reports suggest that this tournament will be unique in its multinational format, with games scheduled not only in Morocco but also in Portugal and Spain, including high-profile venues such as the renovated Santiago Bernabeu in Madrid and in South American nations including Uruguay, Paraguay and Argentina.
Image credit: Oualalou + Choi and Populous