
The boys' hostel block, part of the St Andrews Institute of Technology and Management designed by Payal Seth and Sachin Rastogi led Zero Energy Design Lab (ZED Lab) perfectly blends the vernacular and passive design strategies. "The building reinterprets Indian vernacular architecture with ideas relevant to the present times and techniques," tells Sachin Seth, Founder, ZEDLab. The New-Delhi-based design firm used the basic building block – the brick along with concrete to design the striking building in Gurugram, Haryana. SURFACES REPORTER (SR) found this project visually appealing and an epitome of sustainability, functionality, and innovative technology. Take a look:
Also Read: Shanmugam Associates Takes Cues From Stepped Wells of Gujarat To Design Courtyard of the Northstar School | Rajkot
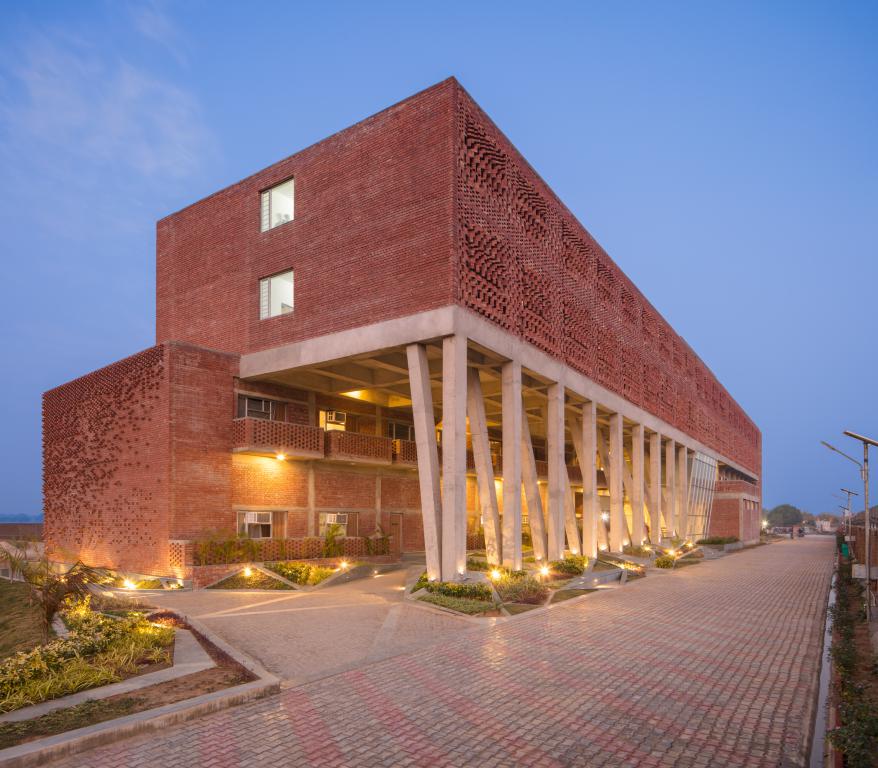
The boy’s hostel building takes cues from the material palette of concrete and brick. The design of the hostel block creates a sense of community and reflects the contemporary nature of the university buildings. It houses a fluid sequence of socially functional and environmentally sustainable spaces.
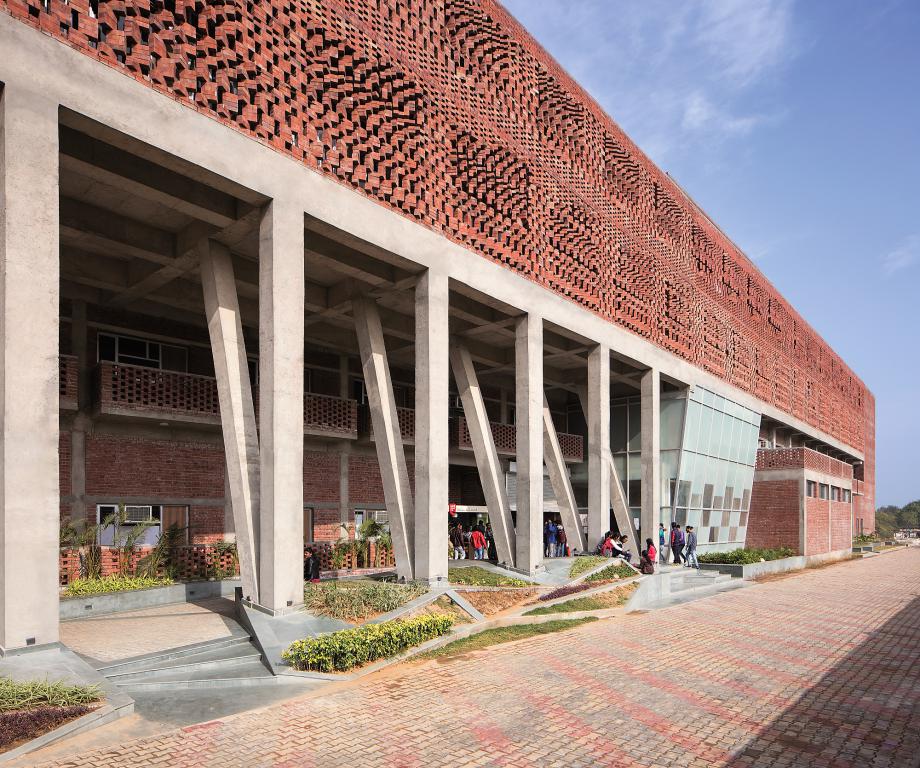
Reinterpreting Indian Vernacular Architecture
The boys’ hostel building reinterprets Indian vernacular architecture with ideas relevant to the present times and techniques. Anticipating the importance of student interaction with the spaces, the landscape around and amongst themselves, the galactic indoor spaces are design extensions of the exteriors. The layered interior planning of the building with passive design strategies facilitates comfortable intercommunication amongst the students.
Also Read: Vernacular and Indigenous Courtyard House by SPAN Architects
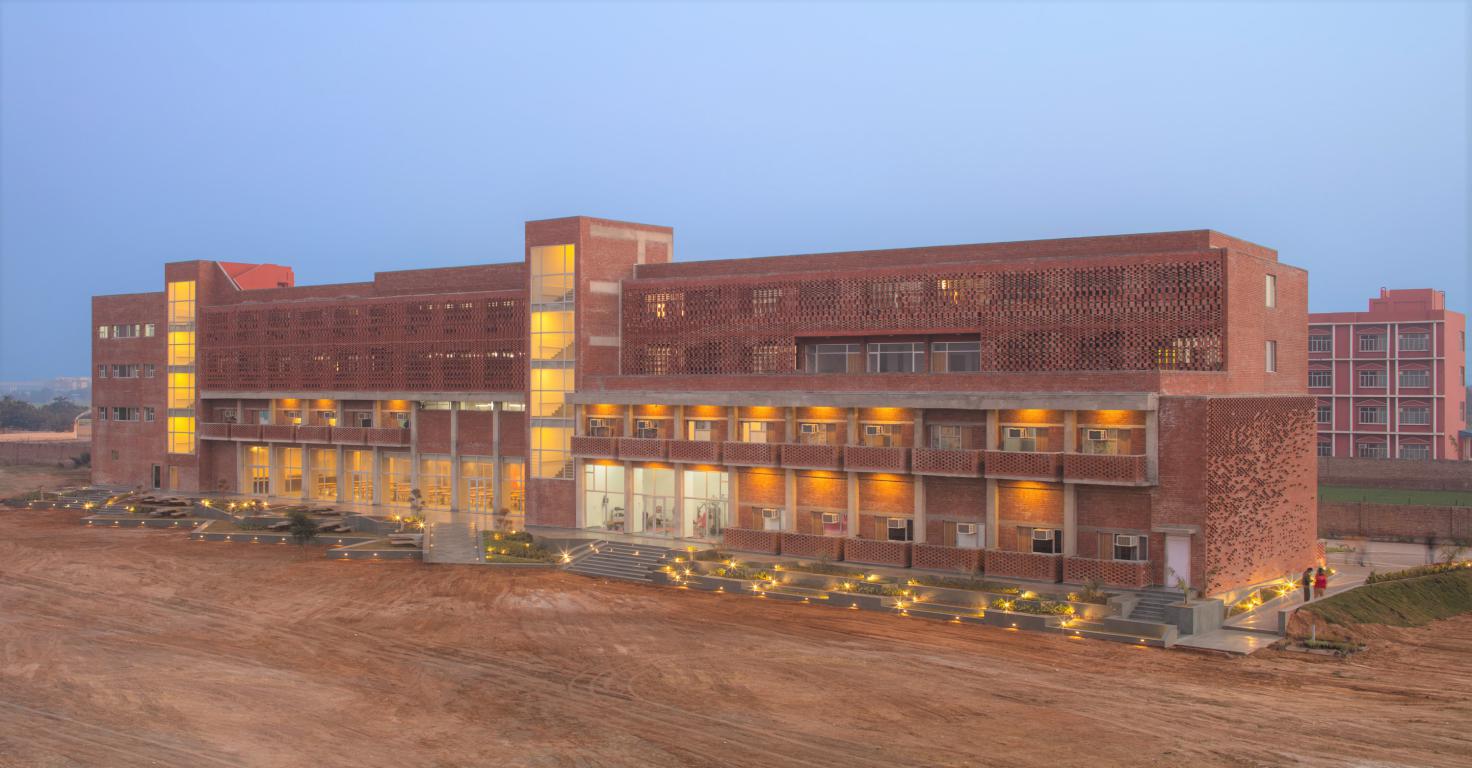
Zero Energy Design Lab (ZED Lab) used red-brick colour for the façade of the 60,000 square-foot building, which can accommodate 360 students and has recreational courts and mess facilities as well. The triple-height spacious dorms depart from the conventional style of dorms, providing an enhanced user experience and a more expansive view of the outdoors to the students.
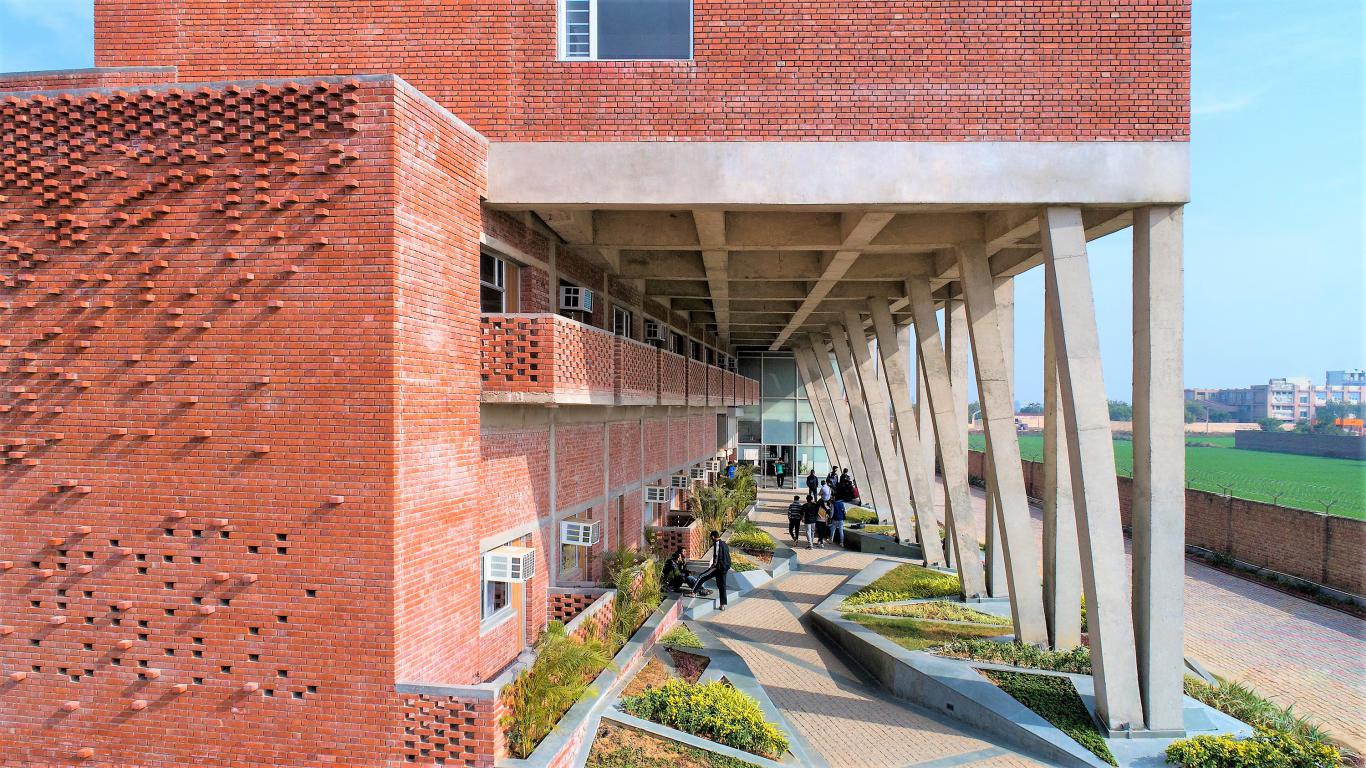
The contorted central atrium allows natural light to penetrate deeper into the building. It also acts as a solar chimney that takes away the stale and hot air within the building through the stack effect.
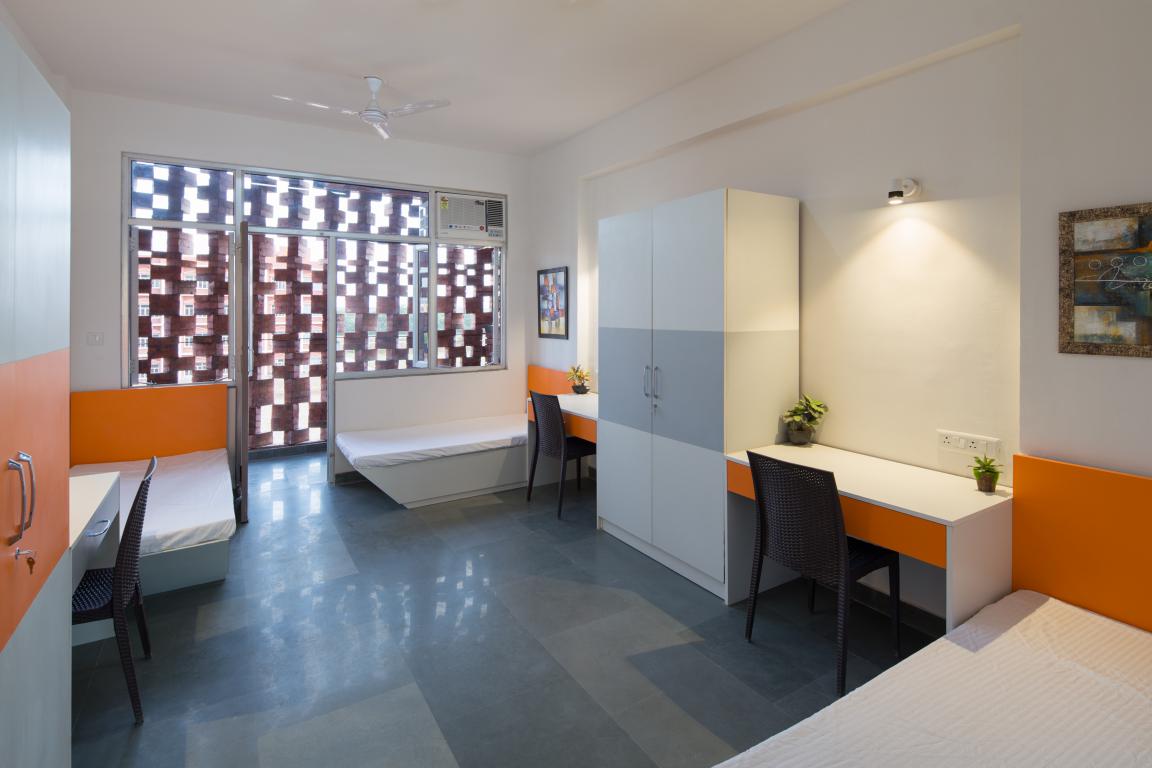
Linear Brick Block
The combination of the angled volume of the part ground floor and the linear shape of the first floor creates a shaded entrance (summer court) and an open terrace (winter court) on the south and north facades respectively.
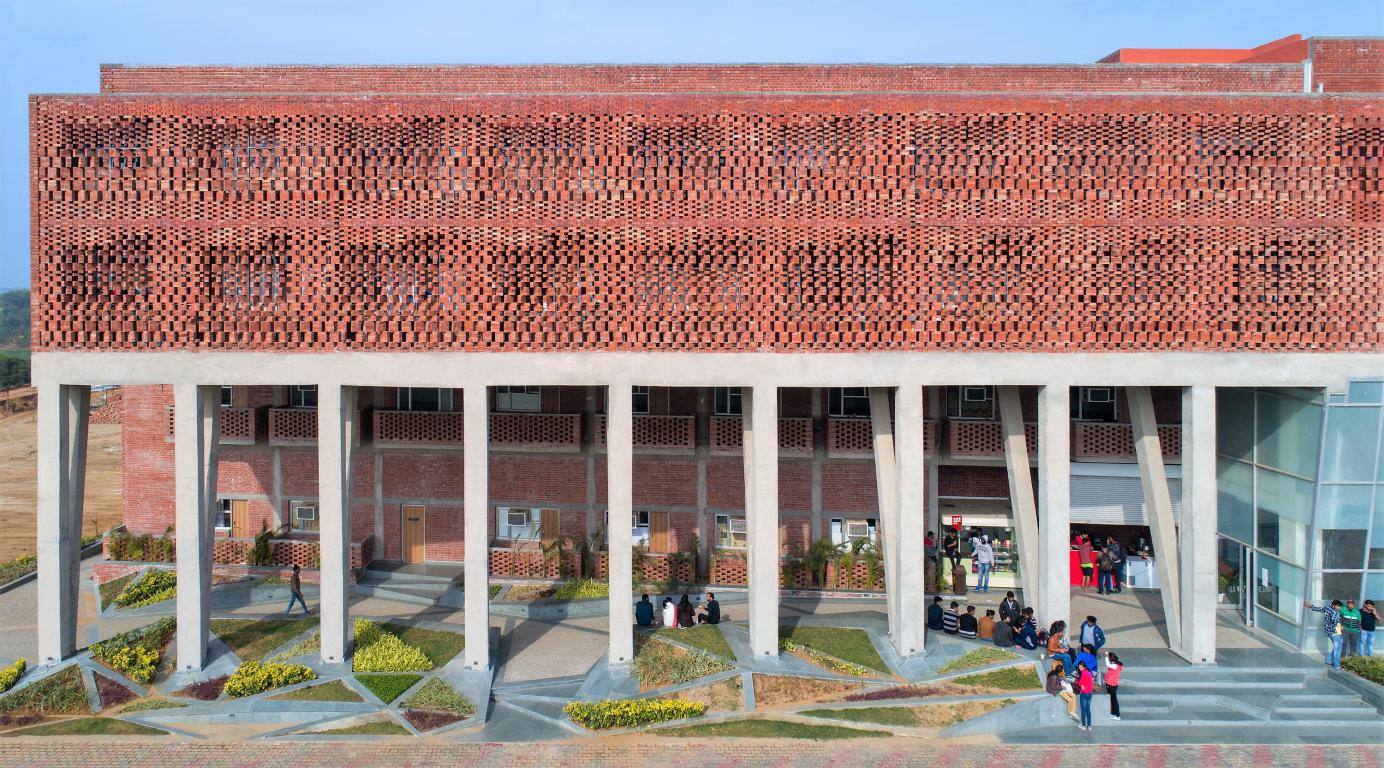
The interactive composition forms the social heart of the block, creating a stimulating experiential space for students to engage in discussions, socialize or withdraw from time to time.
The landscaped ramp located within the summer court acts as a transition space between the harsh outdoor and relaxed indoors protecting students from getting a thermal shock. This ramp leads to the light-filled cafeteria reinforcing the university's focus on generous spaces for students to interact at a larger scale.
Also Read: SAHRDC Office Building in New Delhi Features An Amazing Porous Angled-Brick Facade | Anagram Architects
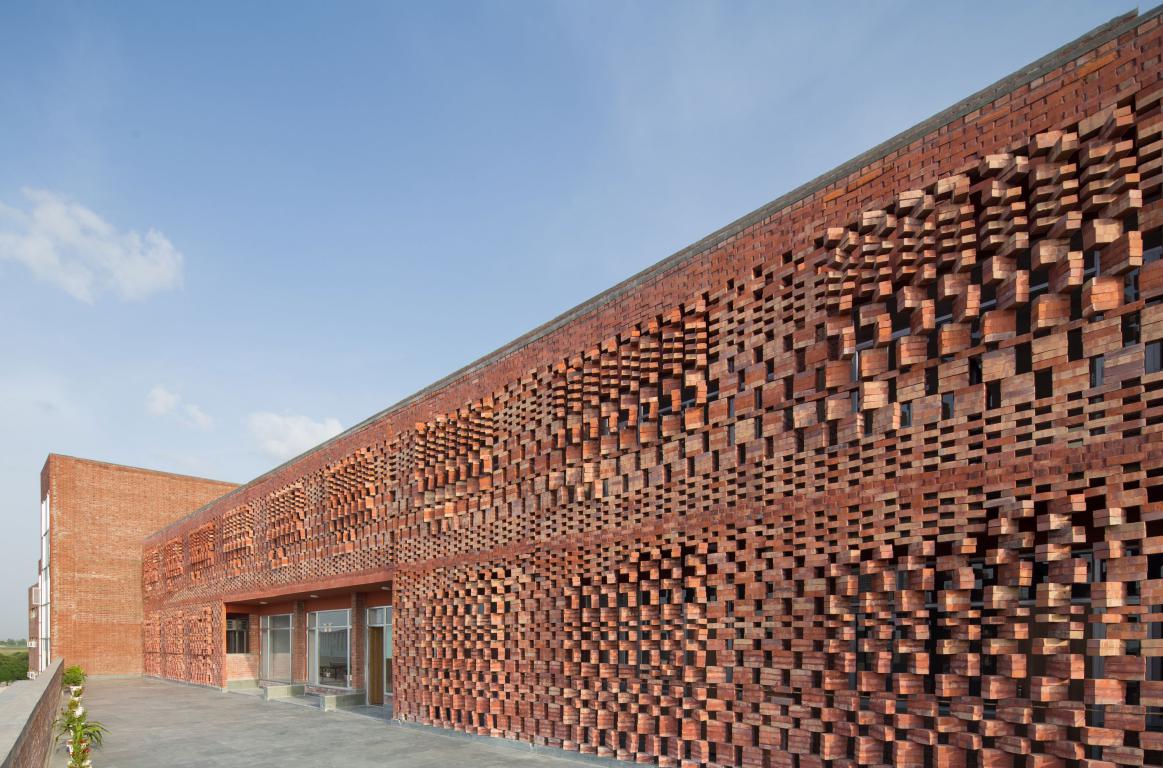
The serendipitous creation of the winter court on the first floor in the north direction enables one to enjoy the weather during a summer evening and winter afternoons. The terrace overlooks the playing field and establishes a visual dialogue with the overall context of the campus’s greenery and other buildings.
Design Process
The studio, which specialises in net-zero energy buildings, takes special care of the orientation of the building, materiality and creation of spaces in the hostel block. The firm did thorough research based on climatic conditions, sun path analysis and air movement in the location.
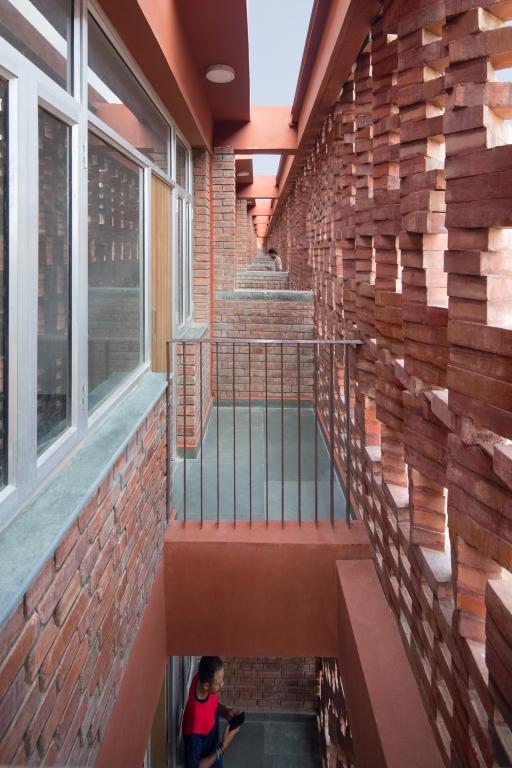
The brick envelope of the building harnesses software technology such as Ecotek, Grasshopper, Ladybird and Rhino to create a sustainable design narrative.
The firm used software technology and had done computational studies to design the brick jaali that circumscribes the building, providing thermal insulation and ingress of diffused natural light. The simulations or the parametric scripts designed using softwares and conclusions drawn from the analysis of climatic conditions discussed the existing radiation and the appropriate amount of radiation that should enter through the façade.

Later they run the simulations on each brick to derive a composition that comprises arrangements/layers of bricks rotated and then placed at regular intervals.
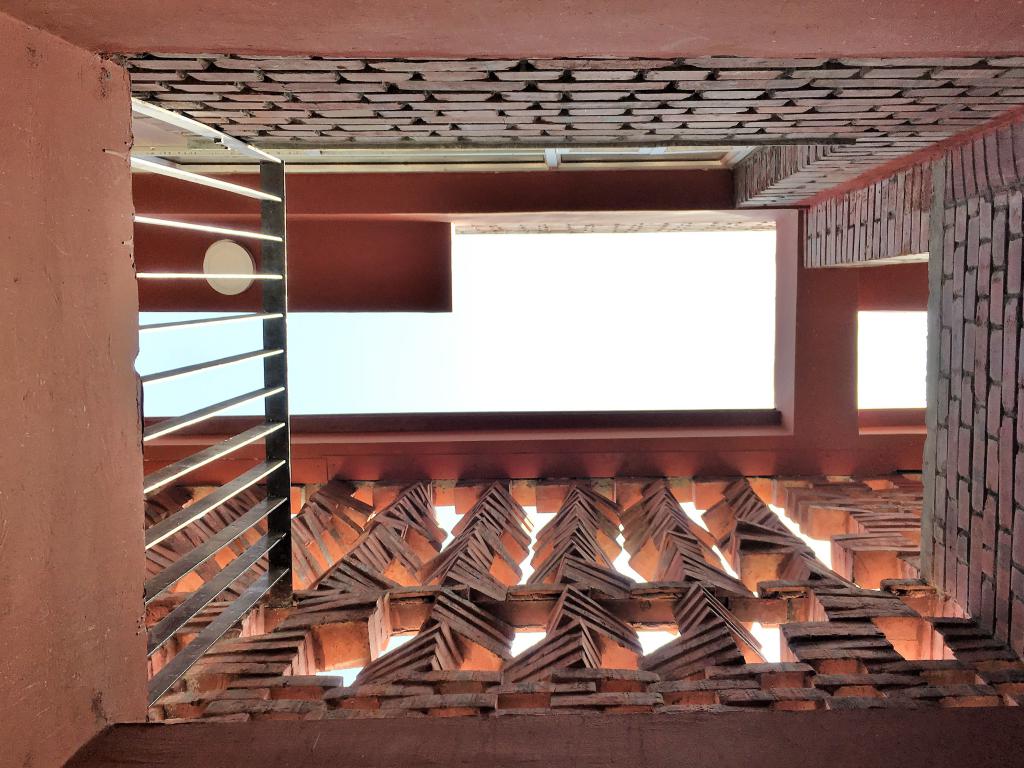
The jaali façade has 1" thick steel bars fixed on R.C.C beams using Hilti chemicals.
Also Read: Stone Jali, Column-Free Floors and Hybrid Structure System Characterize Sangini House | Surat
To hold the brick arrangement, a single piece steel bar pierces through the customized bricks manufactured with holes, no cement mortar used to construct the 21 feet long jaali envelope.
Presently, the jaali profile and its composition are essential factors that reduce the heat energy of direct radiations by 70%, thus providing comfortable habitable spaces.
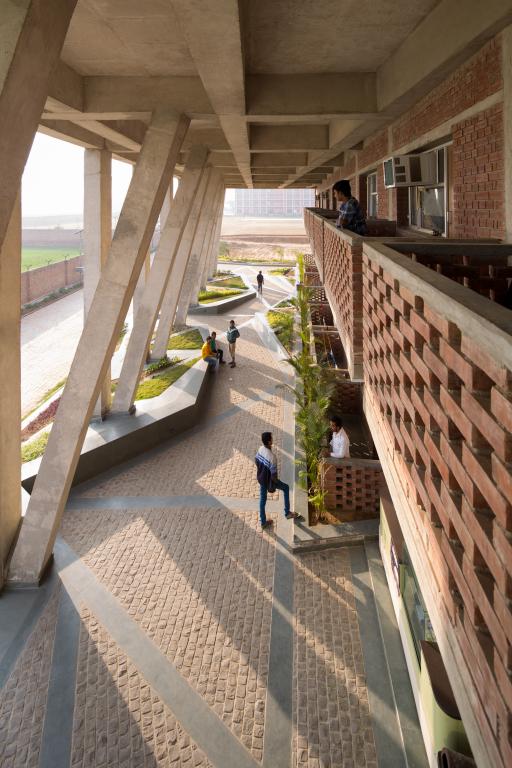
However, the jaali also provides daylighting levels in the dorms equal to 250 lux. The balconies located within the brick skin are 4 feet wide.
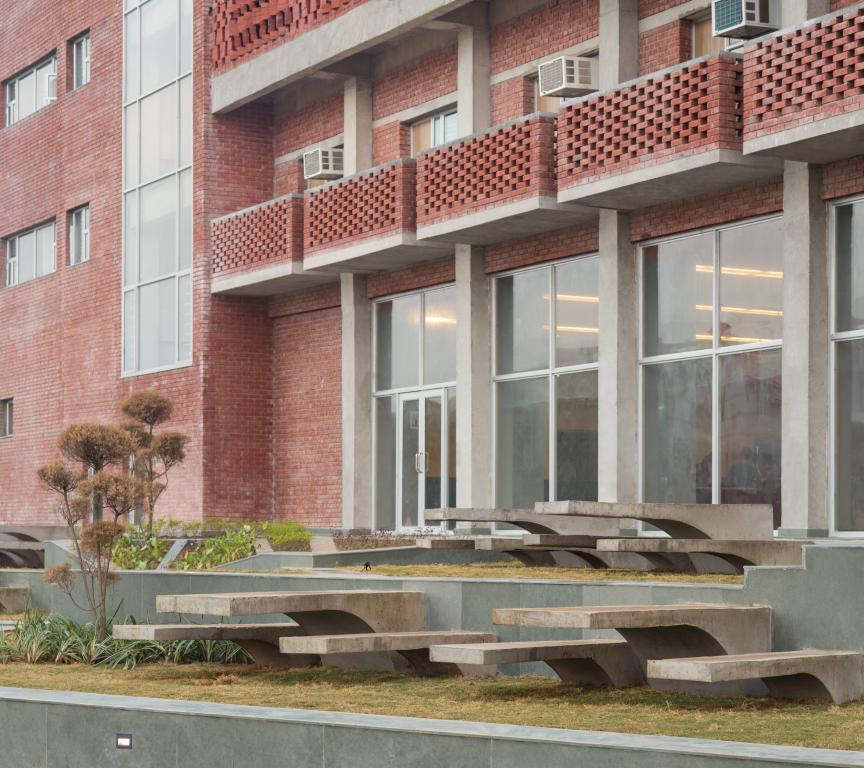
The balconies or the buffer zones between indoor and outdoor spaces control the mean temperature of the building throughout the year.
Along with this, several firms in India emphasize on using passive cooling strategies in their project design for instance this energy-efficient home in Pune, designed by Niraj Doshi, Principal Architect at N.D.D.C.
Project Details
Typology: Commercial design/ Housing – Hostel
Project Name: St. Andrews Institute of Technology and Management – Boys’ Hostel Block
Location: Gurugram, Haryana
Name of Client: St. Andrews Group
Principal Architect: Zero Energy Design Lab
Design Team: Lead: Sachin and Payal Rastogi (Principal) | Team: Rohan Mishra, Naveen Pahal, Tanya Makker, Arya Kaushik
Site Area (sqft & sq m): 60,700 sq. m
Built-Up Area (sqft&sq m): 60,000 Sq. Ft.
Start Date: Dec 2015
Completion Date: 2017
Photographer: Noughts and Crosses | Andre J. Fanthome
About the Firm
Founded by Payal and Sachin Rastogi, Founders, ZED Lab is a Delhi-based, research-driven, architecture and interior design studio specialising in zero energy buildings. The majority of the award-winning firm focus around residential, hospitality, institutional, commercial, and industrial.
More Images and Diagrams
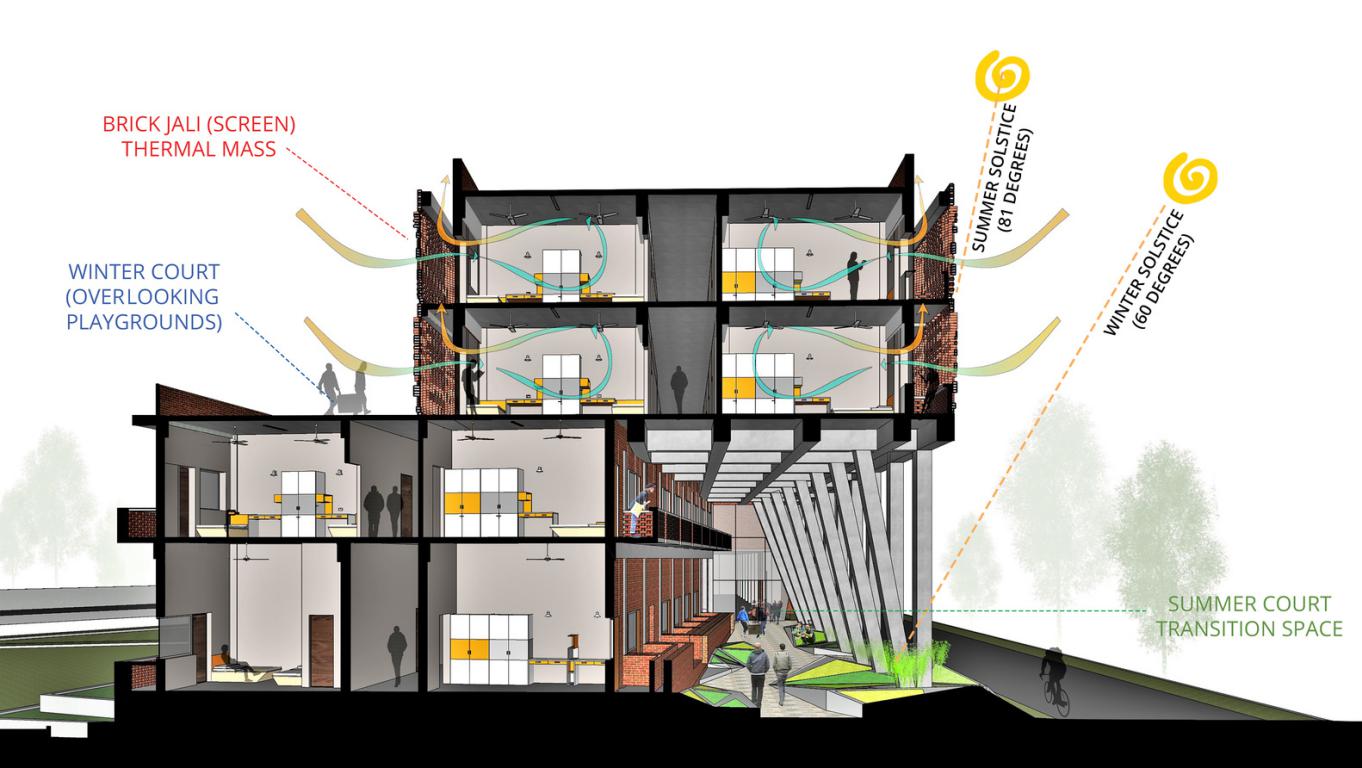
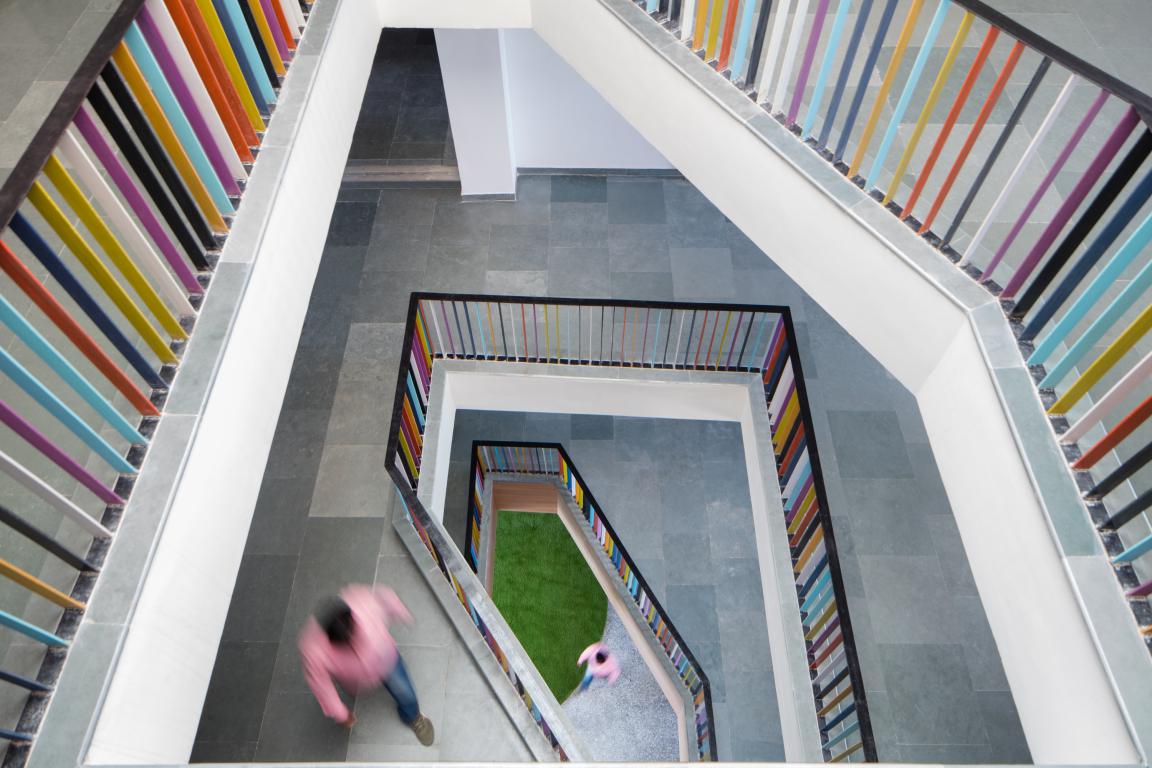 `
`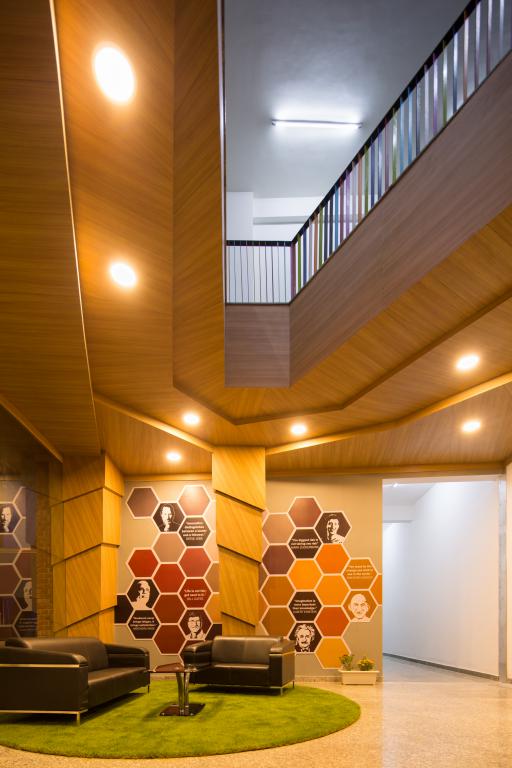
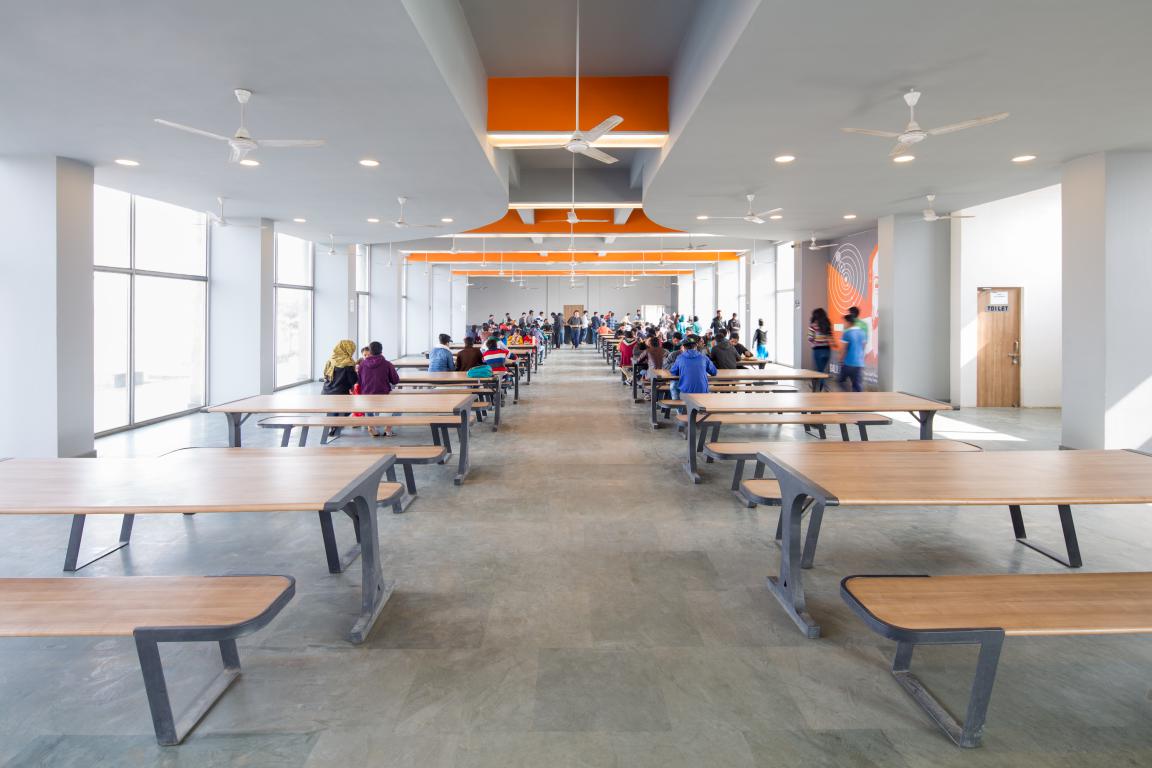
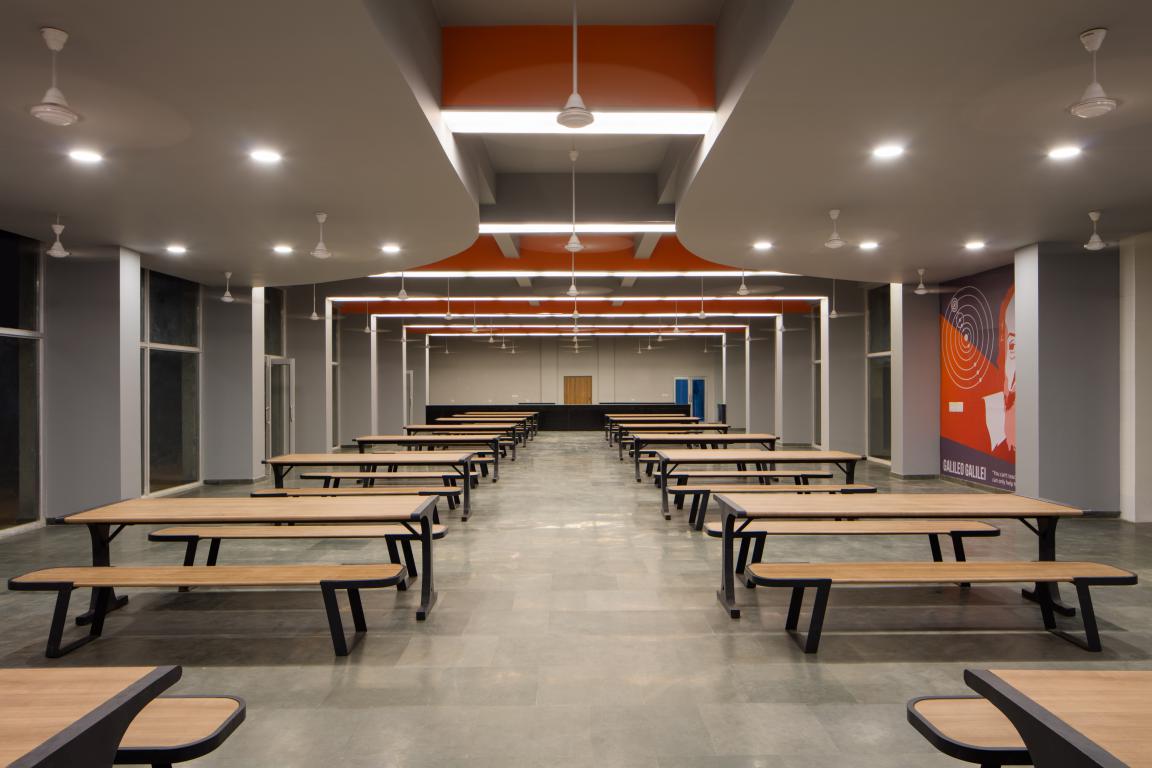
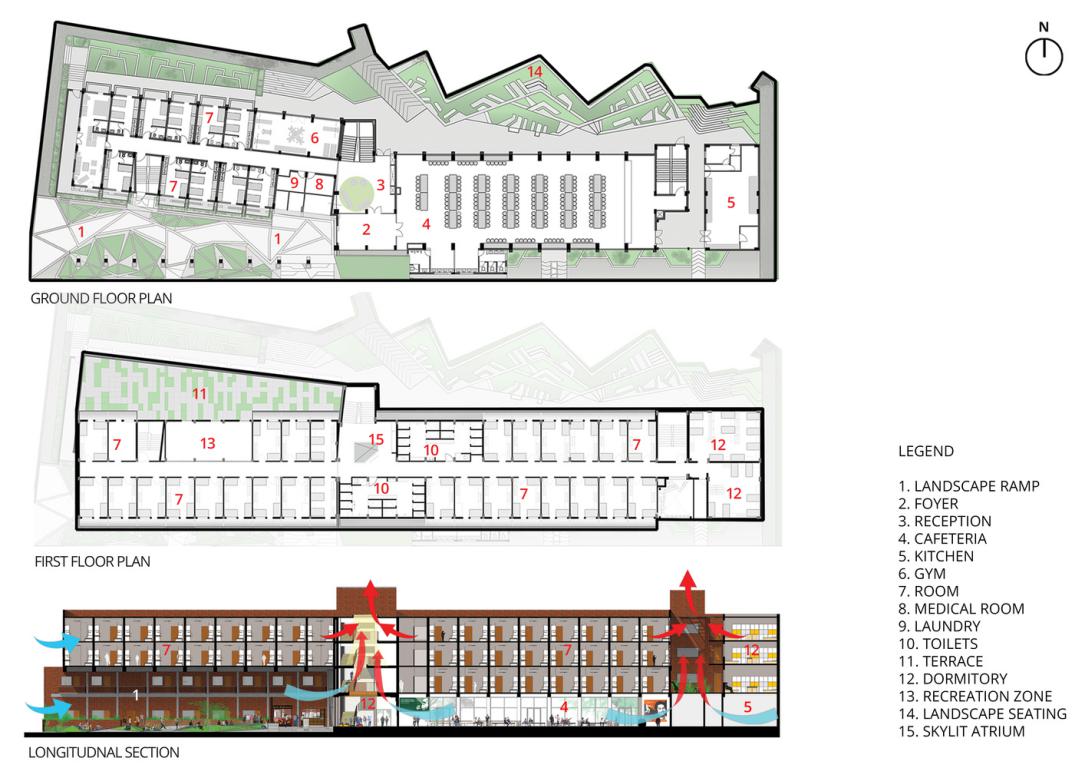
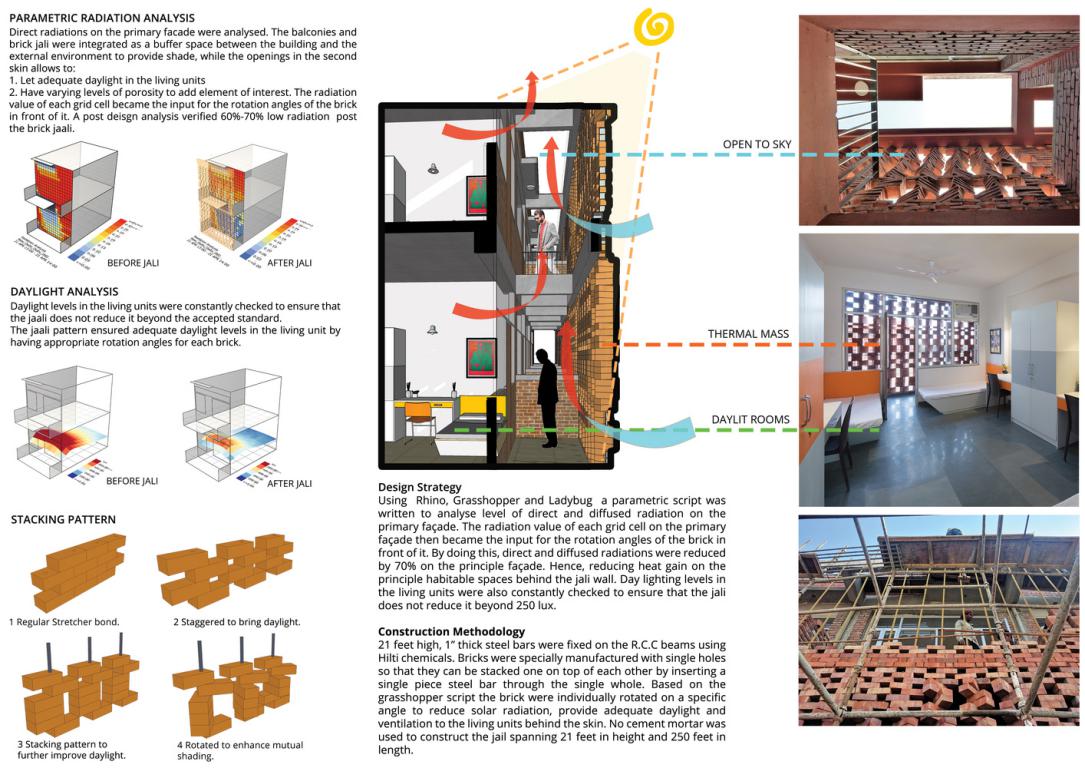
Keep reading SURFACES REPORTER for more such articles and stories.
Join us in SOCIAL MEDIA to stay updated
SR FACEBOOK | SR LINKEDIN | SR INSTAGRAM | SR YOUTUBE | SR TWITTER
Further, Subscribe to our magazine | Sign Up for the FREE Surfaces Reporter Magazine Newsletter
You may also like to read about:
6 Transformations in School Design During and Post COVID
Sameep Padora Designs an Undulating Brick Vault for a School Library in India
This Art Museum Building in Beijing Features Brick Walls, Floors, And Staircases
The Man Behind Worlds 1st Fully Automated Brick-Making Machine That Produces 300 Bricks a Minute | SR Interview
This Multifaceted Brick Facade Takes Inspiration from Laurie Bakers Philosophy to Foster Local Brick Industry | The Pirouette House | Trivandrum | WallMakers
and more...