
French architects Anne Lacaton and Jean-Philippe received the 2021 Pritzker Architecture Prize, which is considered to be the architecture's highest honour.The award is bestowed on architects whose projects shows a combination of vision, wisdom and commitment. It was established by the Hyatt foundation in 1979. With this prestigious award, Anne Lacaton has become the first French female architect to win this prize while becoming the sixth woman to receive the Pritzker. Anne Lacaton and Jean-Philippe Vassal, founders of French studio Lacaton & Vassal, are known worldwide for their various social housing projects. Here, in this post, SURFACES REPORTER (SR) will share the terrific journey of the duos and mention their noteworthy projects. Also, we tell you the reasons why the jury selected them as the 2021 Pritzker Laureates:
Also Read: Pritzker 2020 Adorns 2 Women Architects: Yvonne Farrell & Shelley McNamara
About Anne Lacaton
Born in Saint-Pardoux-la-Rivière on 2 August 1955, Anne Lacaton is a French architect and educator. She did graduation in architectural studies from the École nationale supérieure d'architecture et de paysage de Bordeaux and received a master’s in urban planning from the University of Bordeaux in 1984.
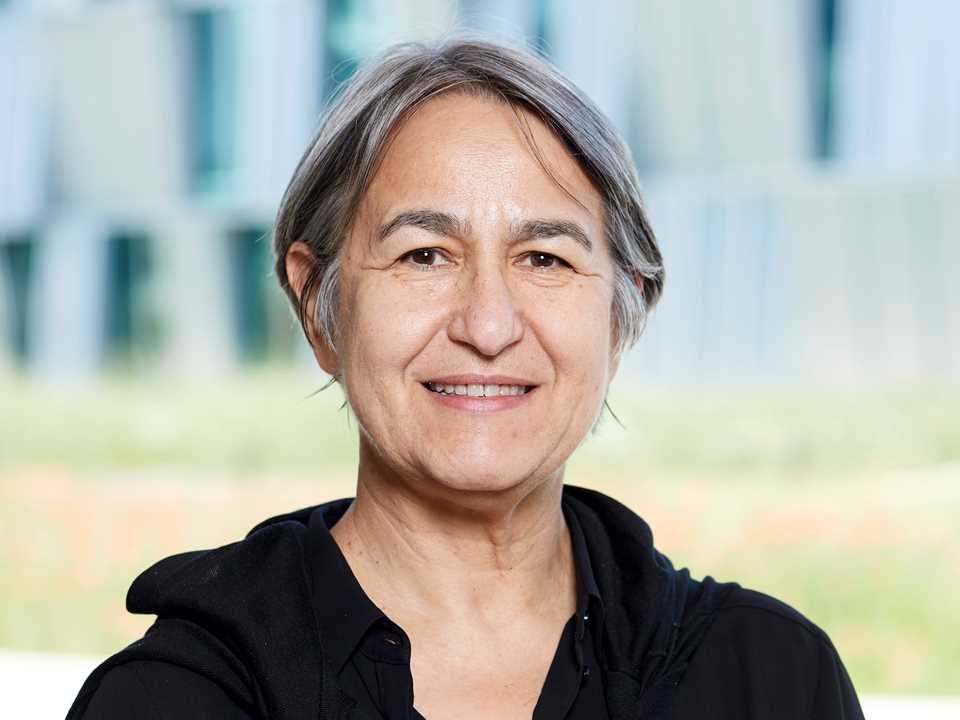 She is also the Associate Professor of Architecture & Design at the Swiss Federal Institute of Technology (ETH Zurich), based in Zurich, Switzerland, and a visiting professor at Polytechnic University of Madrid. She often visited Vassal in Niger, who was working there as an architect and town planner. Their first joint project was 'a straw hut'.
She is also the Associate Professor of Architecture & Design at the Swiss Federal Institute of Technology (ETH Zurich), based in Zurich, Switzerland, and a visiting professor at Polytechnic University of Madrid. She often visited Vassal in Niger, who was working there as an architect and town planner. Their first joint project was 'a straw hut'.
About Jean-Philippe Vassal
Born 1954 in Casablanca during the French Protectorate of Morocco, Jean-Philippe Vassal is a French architect and academic who runs the France-based Lacaton & Vassal Architects with Anne Lacaton. After finishing his graduation from the École nationale supérieure d'architecture et de paysage de Bordeaux in 1980, he spent five years in Niger as an town planner and an architect. He has also been working as an associate professor at Universität der Künste Berlin since 2012.
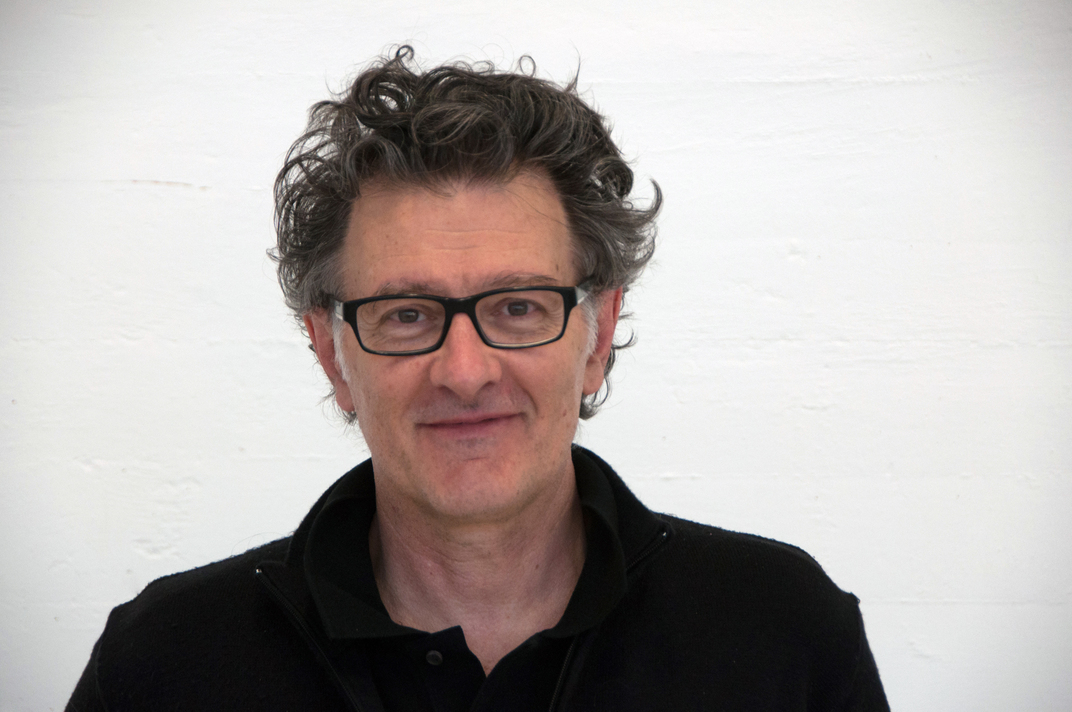
Anne and Vassal founded their Lacaton & Vassal firm in Bordeaux in 1987, which in 2000 moved to Paris.
The work of the enigmatic duos emphasizes on reduced-cost construction. Many of their projects are an amalgamation of contemporary concept with more diverse techniques.
Why Anne Lacaton and Jean-Philippe Vassal Won 2021 Pritzker Architecture Prize?
The jury mentioned that the studio's attitude towards renovation and the kind of wellbeing people feel while visiting Lacaton & Vassal projects were the prime factors in winning this year's award.
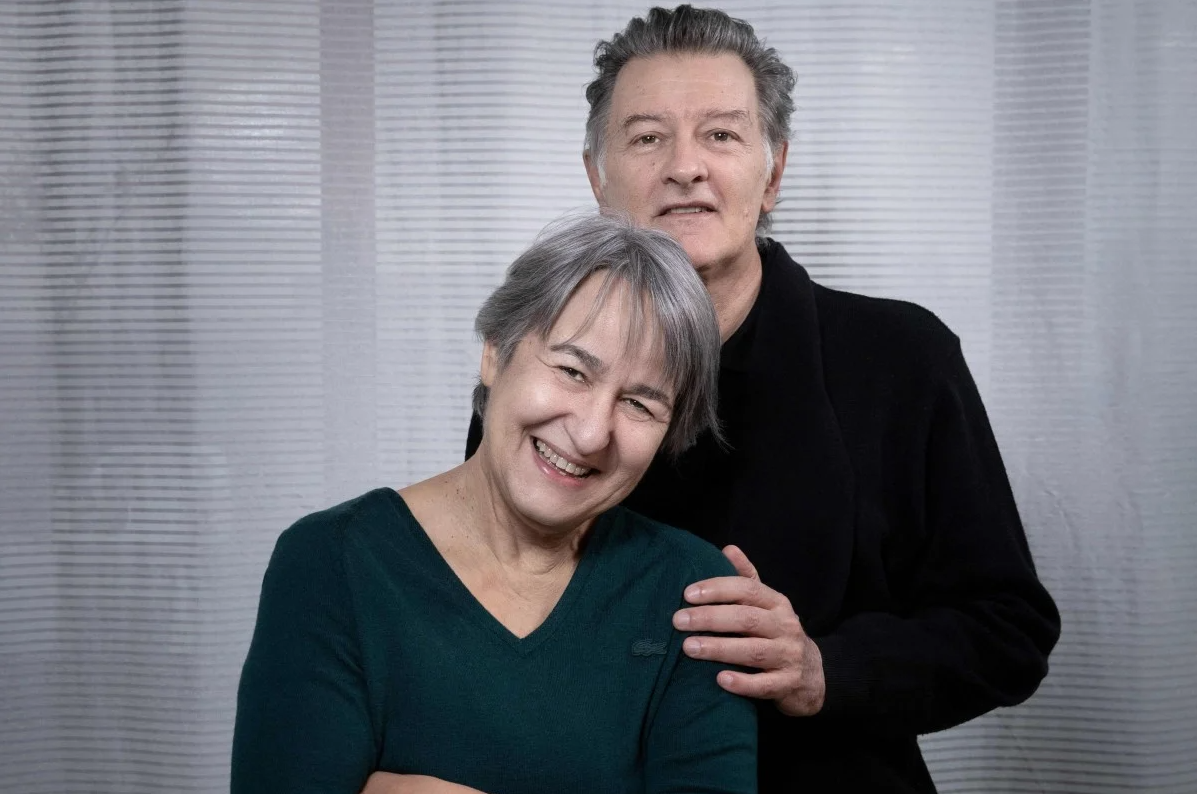
The architects- Lacaton & Vassal are known for their "never demolish" principle and their idea of sustainability integrated with three-pillar balance: social, economic and environmental.
The independent jury selected them, stating, "The work of Anne Lacaton and Jean-Philippe Vassal reflects architecture's democratic spirit," the Pritzker jury citation reads. "Through their belief that architecture is more than just buildings, through the issues they address and the proposals they realize, through forging a responsible and sometimes solitary path illustrating that the best architecture can be humble and is always thoughtful, respectful, and responsible, they have shown that architecture can have a great impact on our communities and contribute to the awareness that we are not alone."
Also Read: Architect Balkrishna (B.V.) Doshi Turns 93! Updated Architecture Projects of the Pritzker Laureate
The Pritzker Prize 2021 Jury has also admired their "humility in the approach that respects the aims of the original designers and the aspirations of the current occupants.", regardless of the scale of the project—from a small plaza in Bordeaux to a contemporary art gallery in Paris."
Martha Thorne, executive director of the Pritzker Architecture Prize and Dean of IE School of Architecture and Design said, "Lacaton & Vassal approach each project convinced that what already exists (a building, site, surroundings) has value and that their role as architects is to appreciate, understand and embrace the existing, while respectfully adding new value through each project."

Martha Thorne, Executive Director of the Pritzker Architecture Prize
Their Significant Projects
Lacaton & Vassal studio worked on their first project in Niger- a straw hut constructed from locally gathered bush branches. After moving to Paris, the architects finished several critically acclaimed projects, such as Latapie House in Floirac (1993), House in Cap Ferret (1998) in France, FRAC Nord-Pas de Calais (2013) in Dunkerque, France, Ourcq-Juare`s Student and Social Housing, 2014, to name a few.
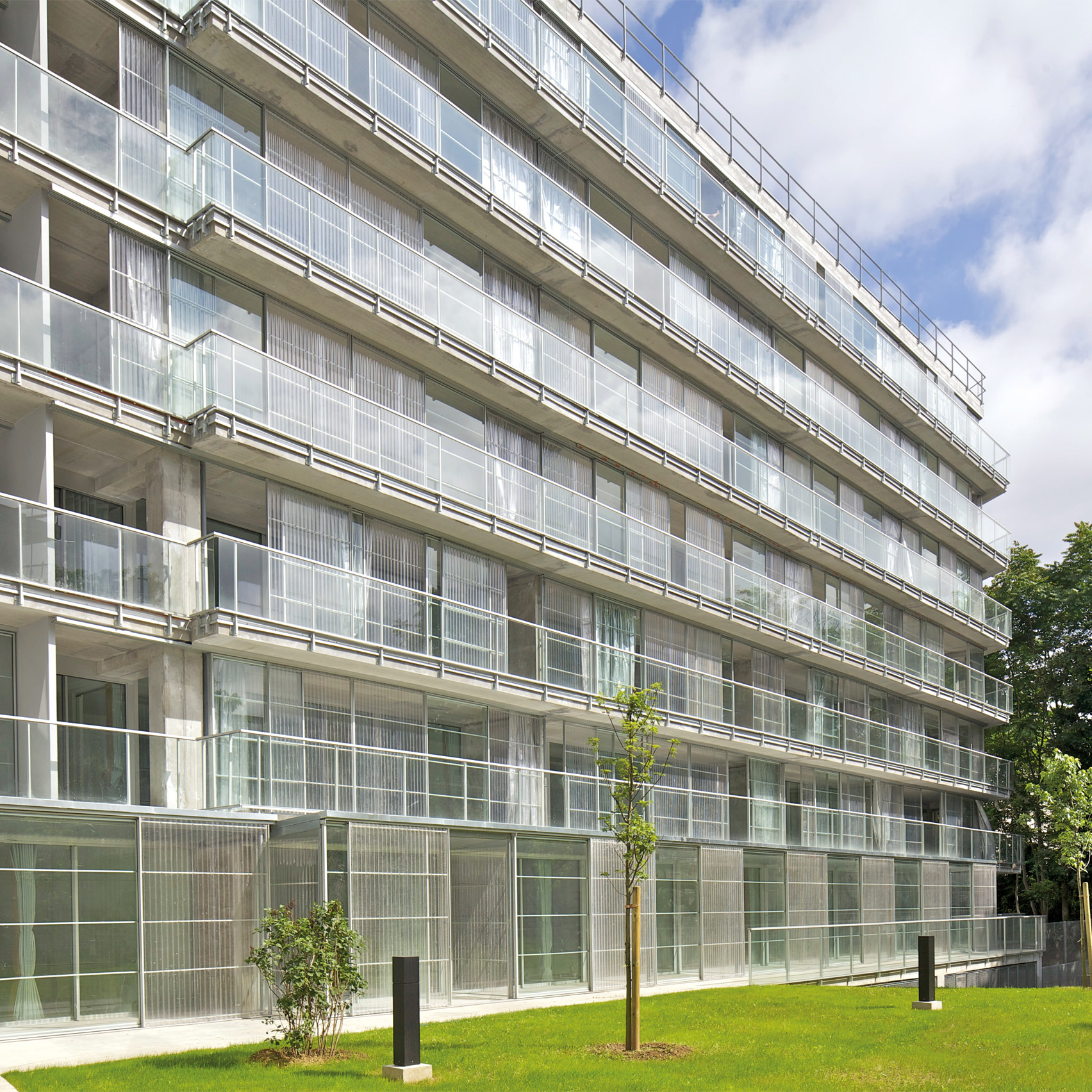
Ourcq-Juare`s Student and Social Housing, 2014
The firm has also designed 53 low-rise social-housing apartments in Saint-Nazaire and a 59-unit social housing development at Jardins Nippert, Mulhouse.
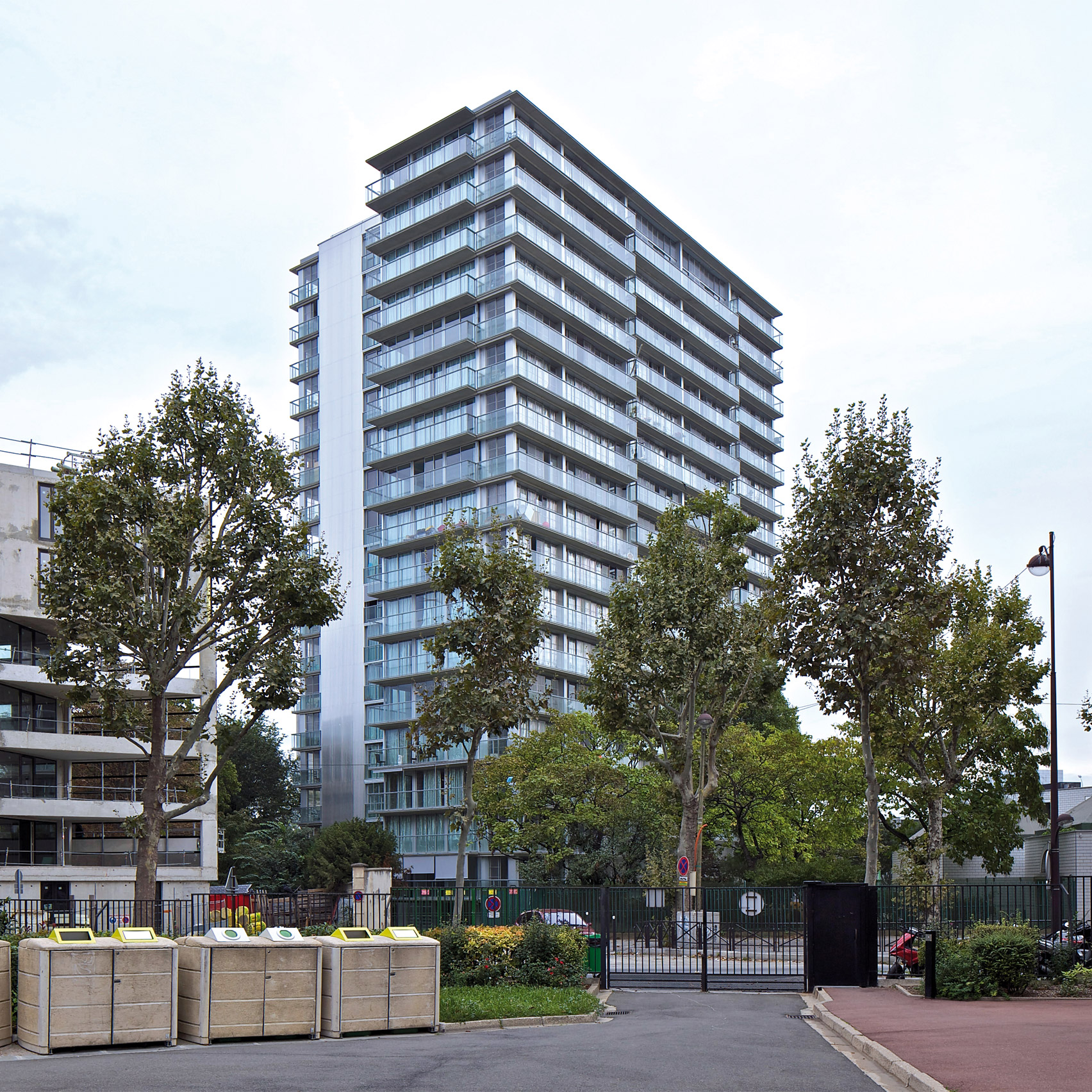 Bois-le-Pre^tre tower block
Bois-le-Pre^tre tower block
Lacaton & Vassal studio has carried out major international housing projects along with its restoration, of three social housing blocks in Grand Parc Bordeaux with Frédéric Drouot, which achieved last year's European Union Prize for Contemporary Architecture, also called the Mies van der Rohe Award.
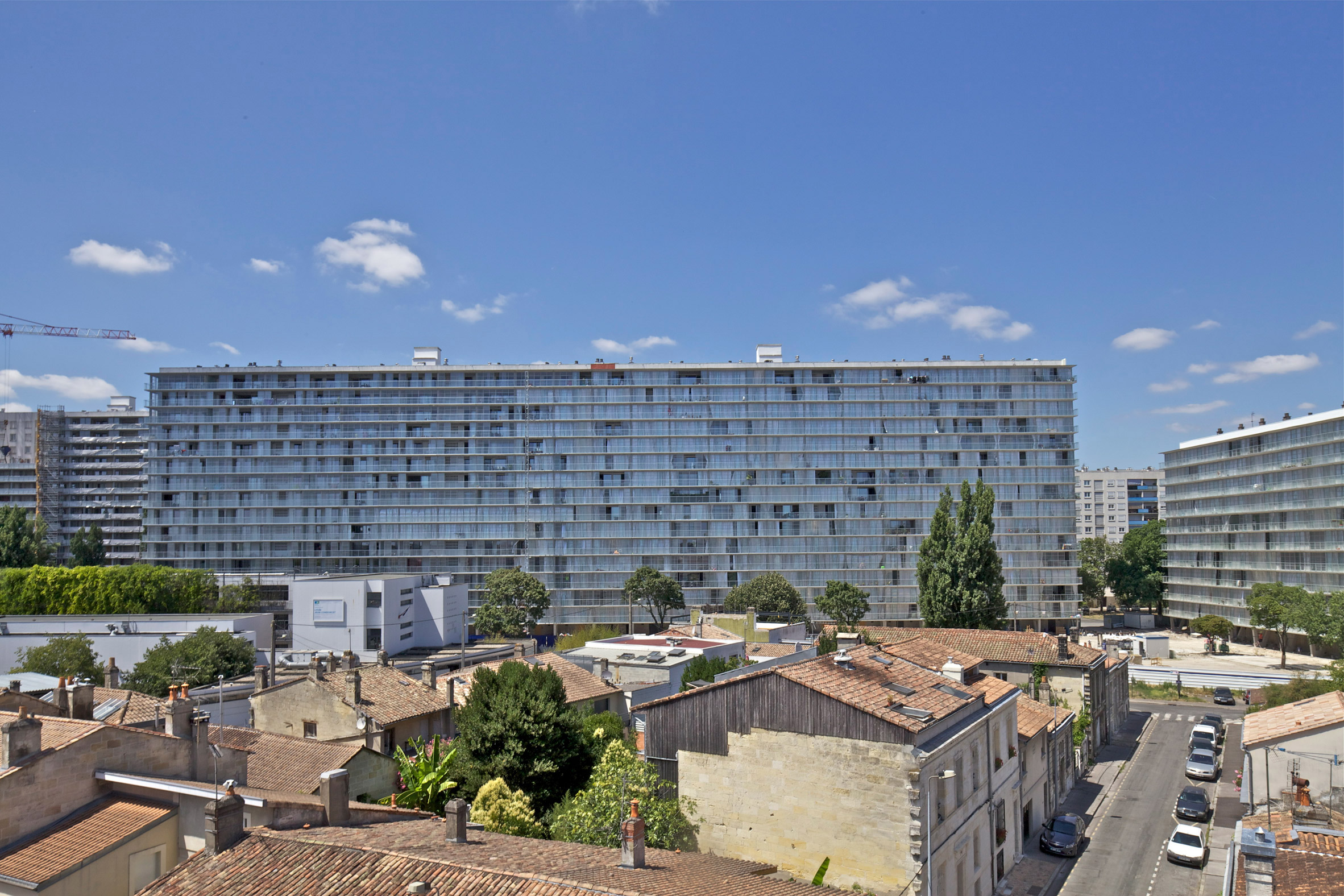 The studio got the Mies van der Rohe award for its social housing in Grand Parc Bordeaux.
The studio got the Mies van der Rohe award for its social housing in Grand Parc Bordeaux.
The firm has also refurbished the Palais de Tokyo contemporary art gallery in Paris twice. The firm also won the Lifetime Achievement Award in the 2016 Lisbon Architecture Triennale.
Also Read: Arata Isozaki becomes the Eighth Japanese Winner of the Pritzker Prize 2019
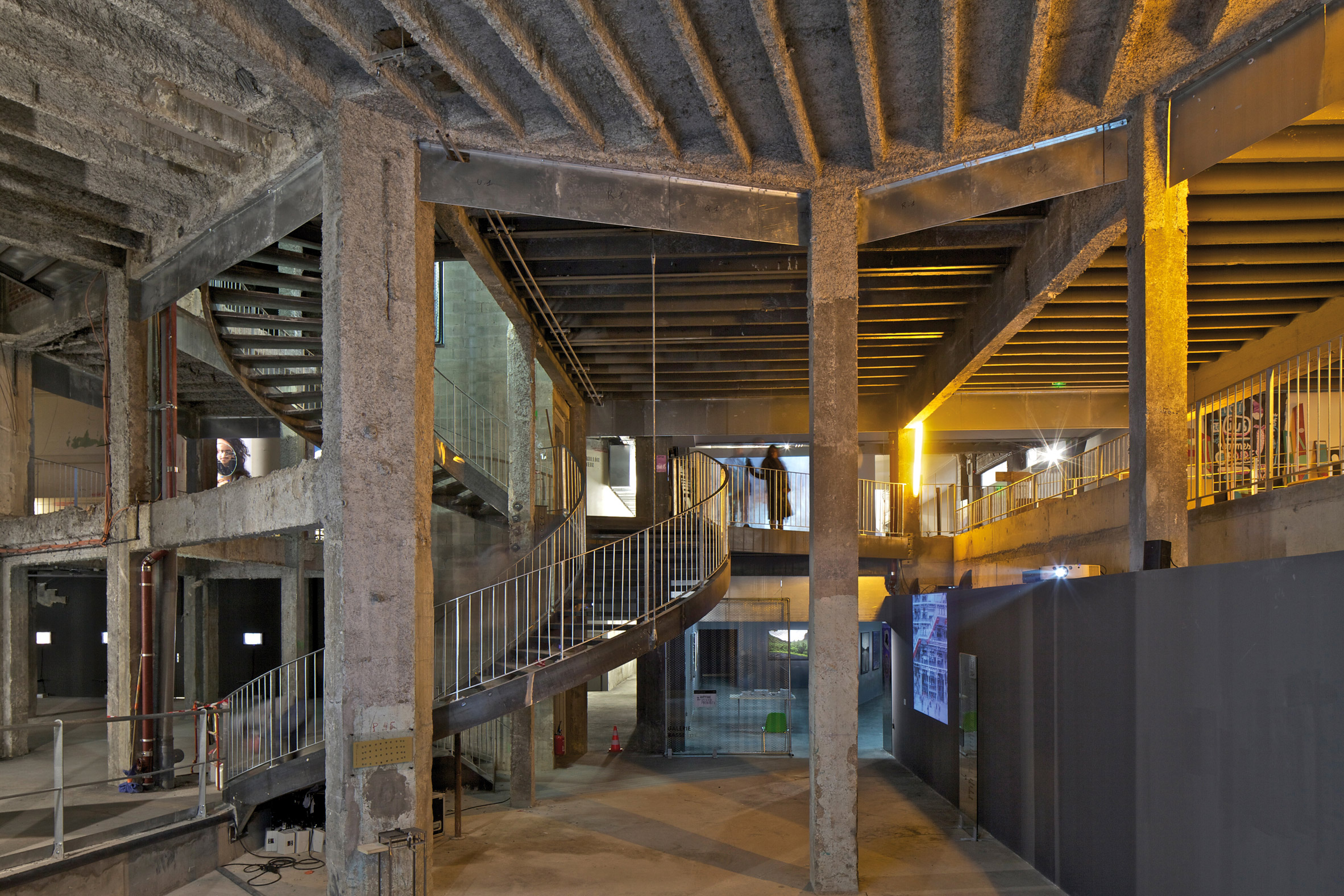 The Palais de Tokyo museum in Paris twice
The Palais de Tokyo museum in Paris twice
Many of the firm's projects focus on increasing accessible space by including balconies and winter gardens, which are often made of polycarbonate panels. In Latapie House, the firm created a wide rear polycarbonate winter garden that brought warm sunlight into the home and expanded the indoor living spaces. The architects have also added terraces to the Tour Bois-le-Prêtre and Grand Parc Bordeaux homes later in order to enlarge the spaces and provide more versatile areas.
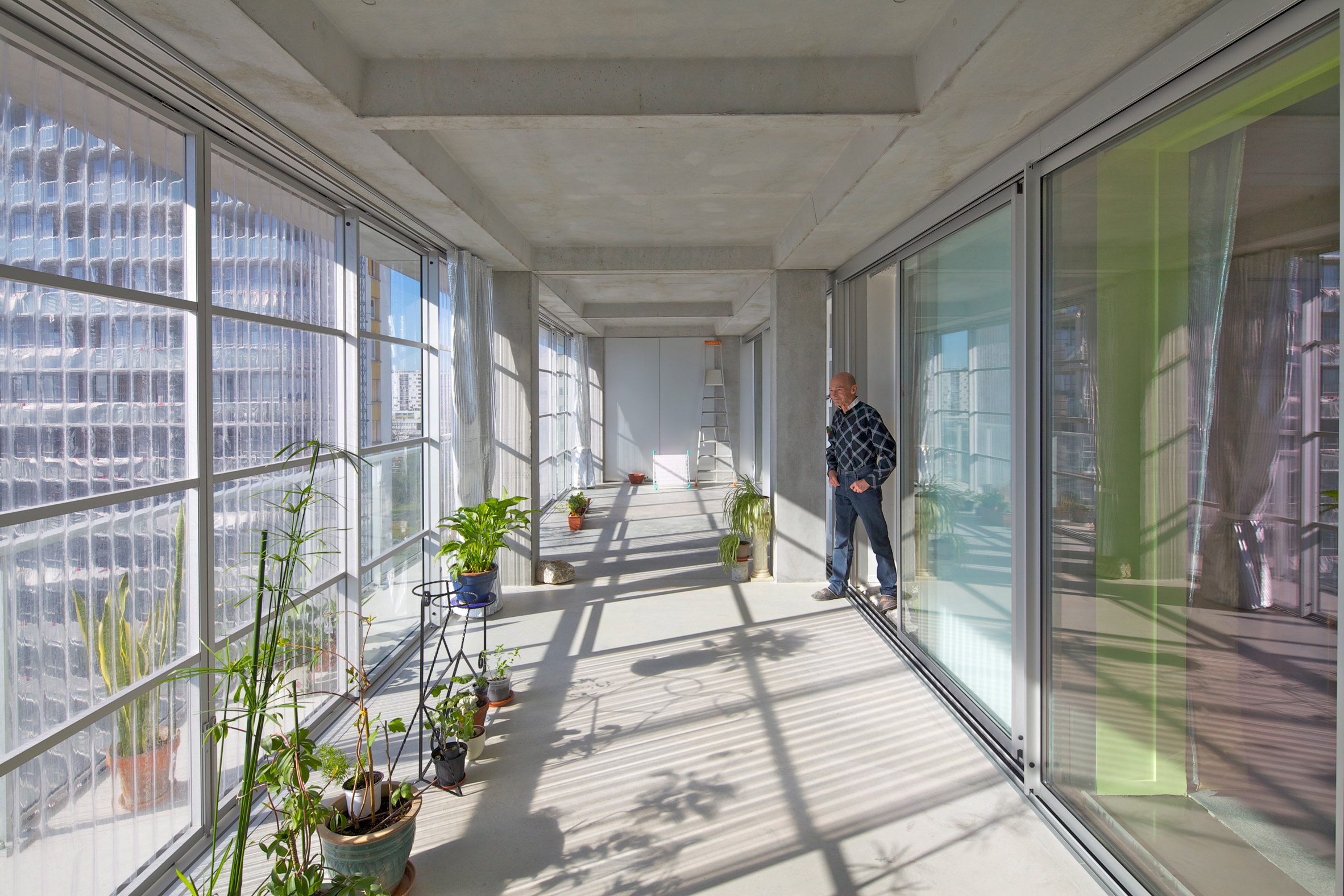 Winter-garden
Winter-garden
The firm initiate the design work from the interiors to the exteriors, as they check the living patterns of the people who will dwell there.
Here, we are sharing the studio's most notable projects. Take a look:
1. House in Bordeaux, 1999, Bordeaux
The House in Bordeaux is the overhaul of a former biscuit factory into a dwelling with a number of contrasting spaces, starting with an entrance through a dark garage.
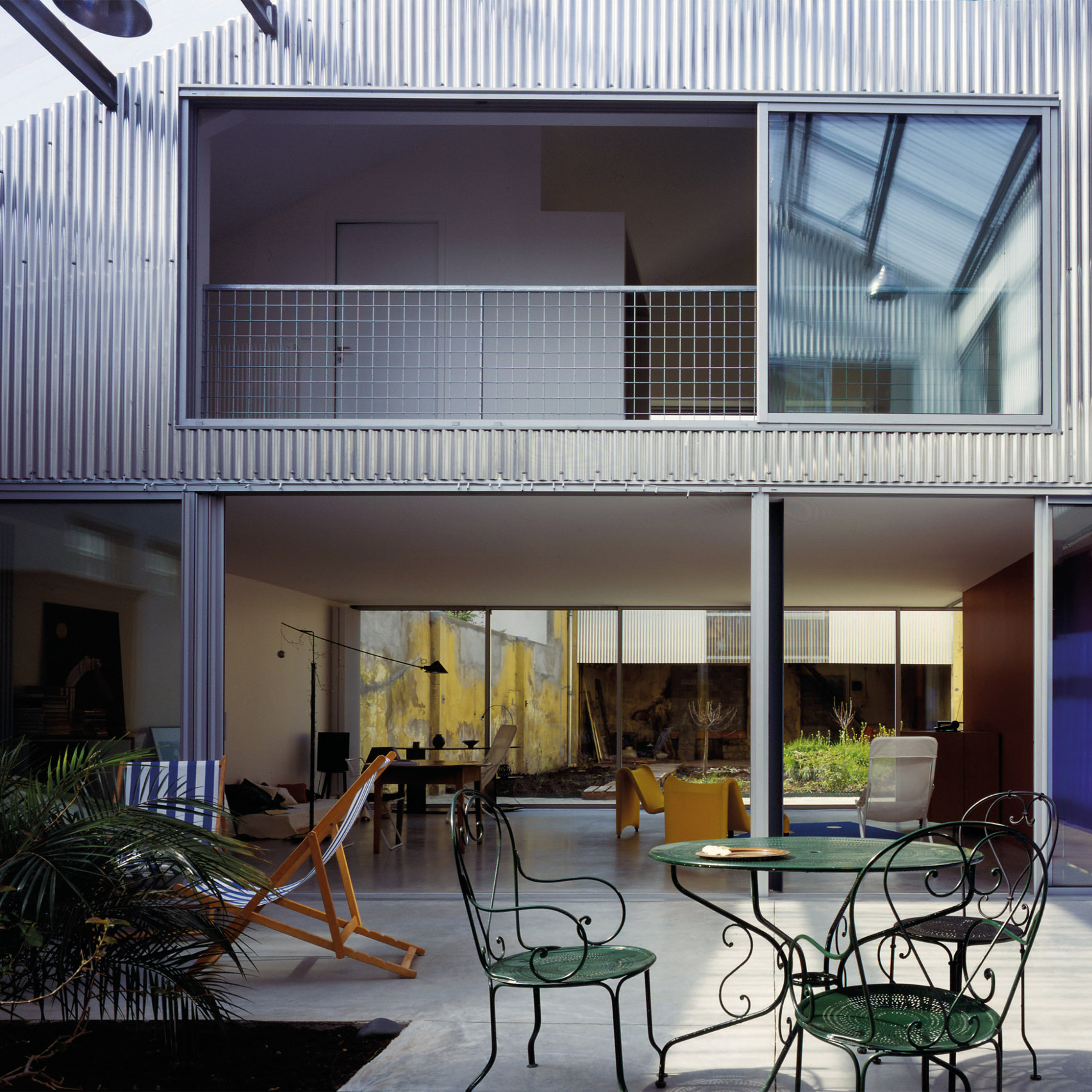
The duo connected the house's centre with the outside by removing the factory's roof and replaced it with transparent polycarbonate sheeting that lets natural light enter the structure.
2. École Nationale Supérieure d'Architecture de Nantes, 2009, Nantes
This is an architecture school in Western France built by using three tall, glass-lined storeys positioned nine, sixteen and twenty-two metres above ground level, served by a gentle sloping external ramp.
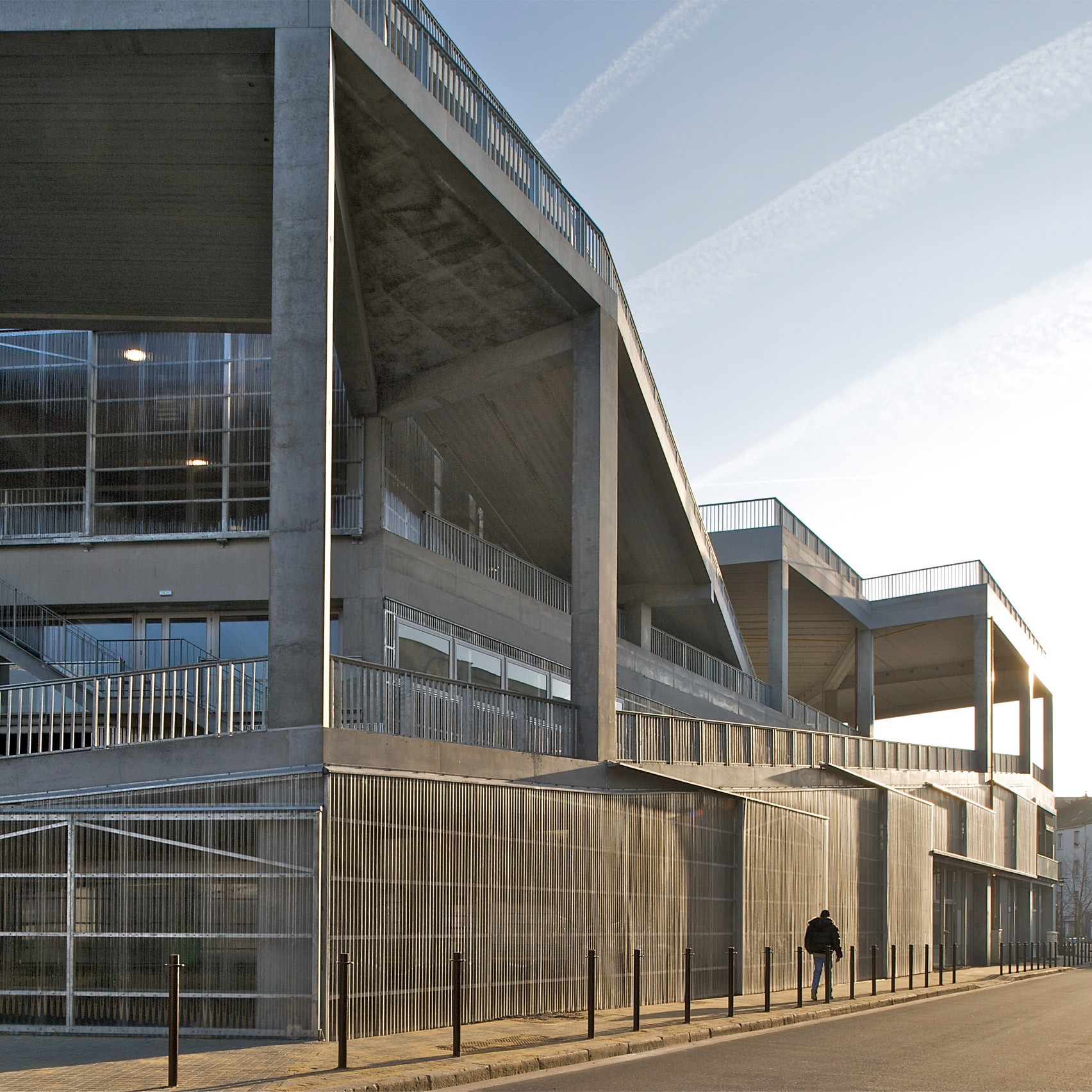 École Nationale Supérieure d'Architecture de Nantes, 2009, Nantes
École Nationale Supérieure d'Architecture de Nantes, 2009, Nantes
The firm used a lightweight steel structure to redivide the height of these main levels. The project comprises pared-back interiors and can be adapted or extended per the changing needs of the school.
3. FRAC Nord-Pas de Calais, 2013, Dunkirk
Instead of demolishing a postwar shipbuilding facility, Lacaton & Vassal sensitively restored it by creating another building, which is imitating the shape and size of the first. The architects created the FRAC Nord-Pas de Calais art gallery by mirroring it with a polycarbonate extension.
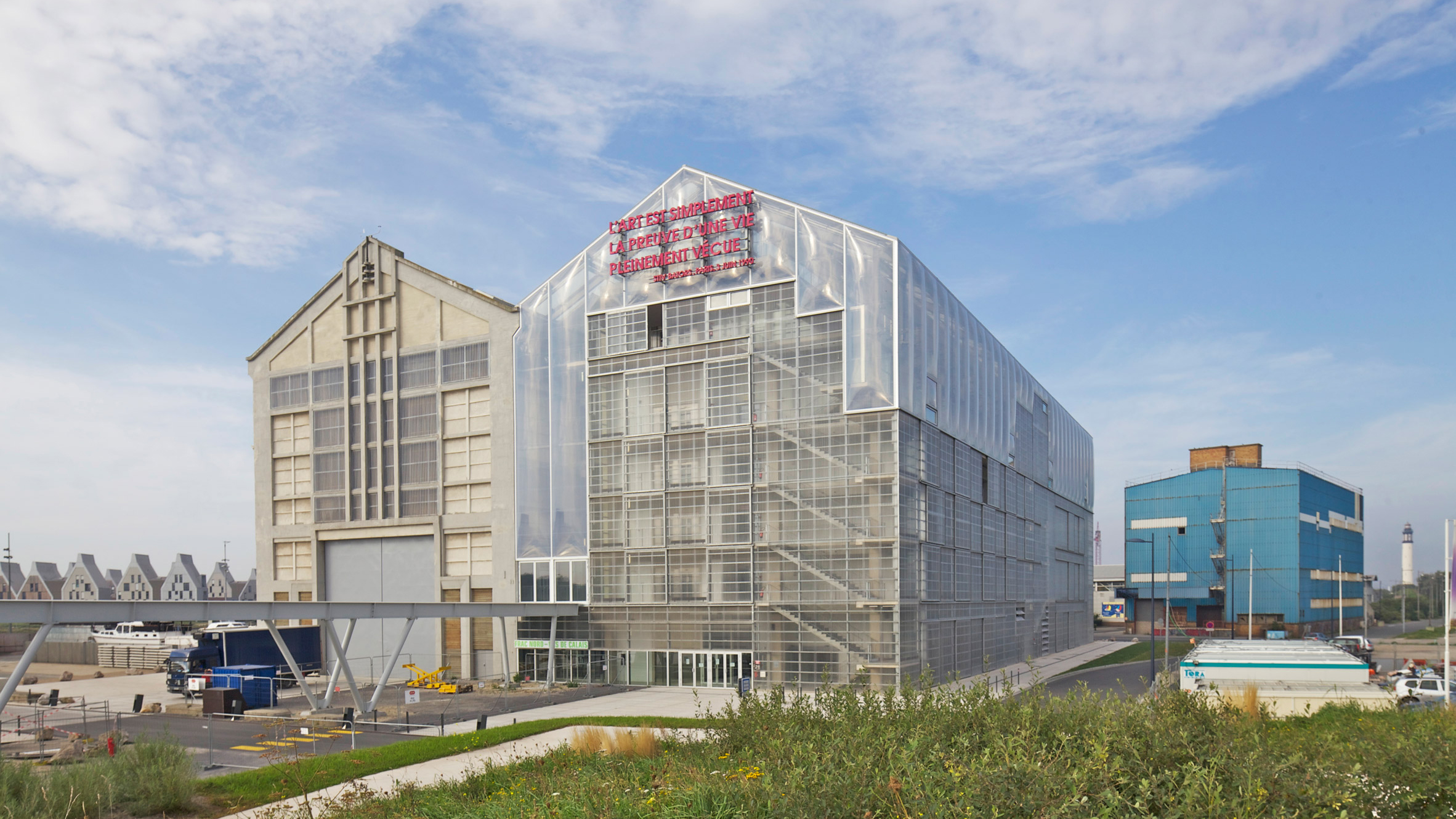 The design was the winning entry of an architectural competition for the building, which now houses galleries, exhibition halls, offices and archival spaces for the regional collections of contemporary arts.
The design was the winning entry of an architectural competition for the building, which now houses galleries, exhibition halls, offices and archival spaces for the regional collections of contemporary arts.
4. Cap Ferret House, 1998, Cap Ferret
Cap Ferret house is one of the earliest projects by Lacaton & Vassal. It is a private home with open facades and a unique metal frame, built-in a sophisticated residential area on the shore of Arcachon Bay.
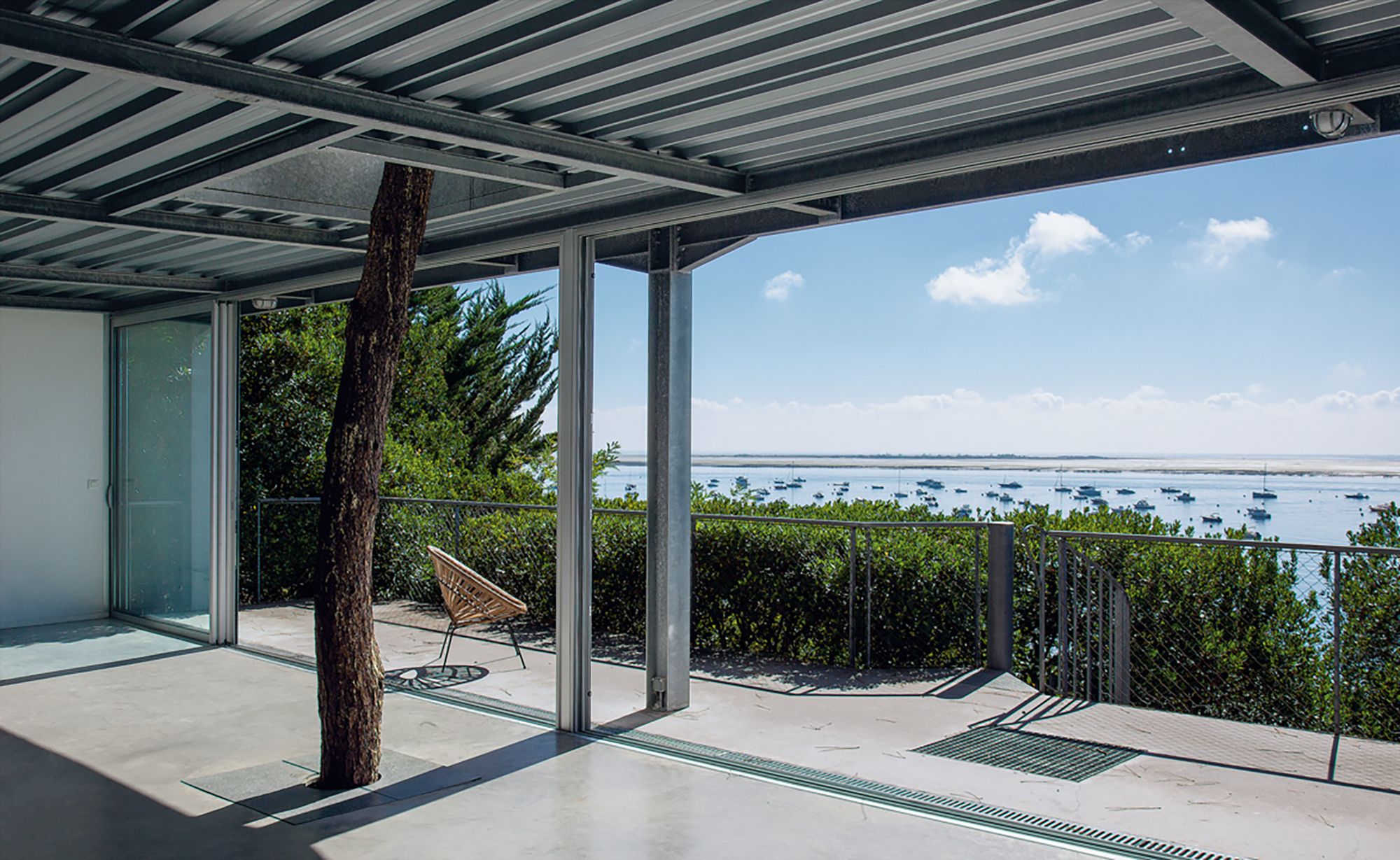 The house was designed to sustain as much of the building's surroundings as possible. It is designed in a way that it helps to avoid the felling of 46 pine trees. Some of these trees are embedded within the four walls of the edifice.
The house was designed to sustain as much of the building's surroundings as possible. It is designed in a way that it helps to avoid the felling of 46 pine trees. Some of these trees are embedded within the four walls of the edifice.
5. Latapie House, 1993, Floirac
Latapie House was the studio's first project where they applied greenhouse technologies to build a big, efficient residence, allowing more area for the client's kids to run and grown at a low budget.
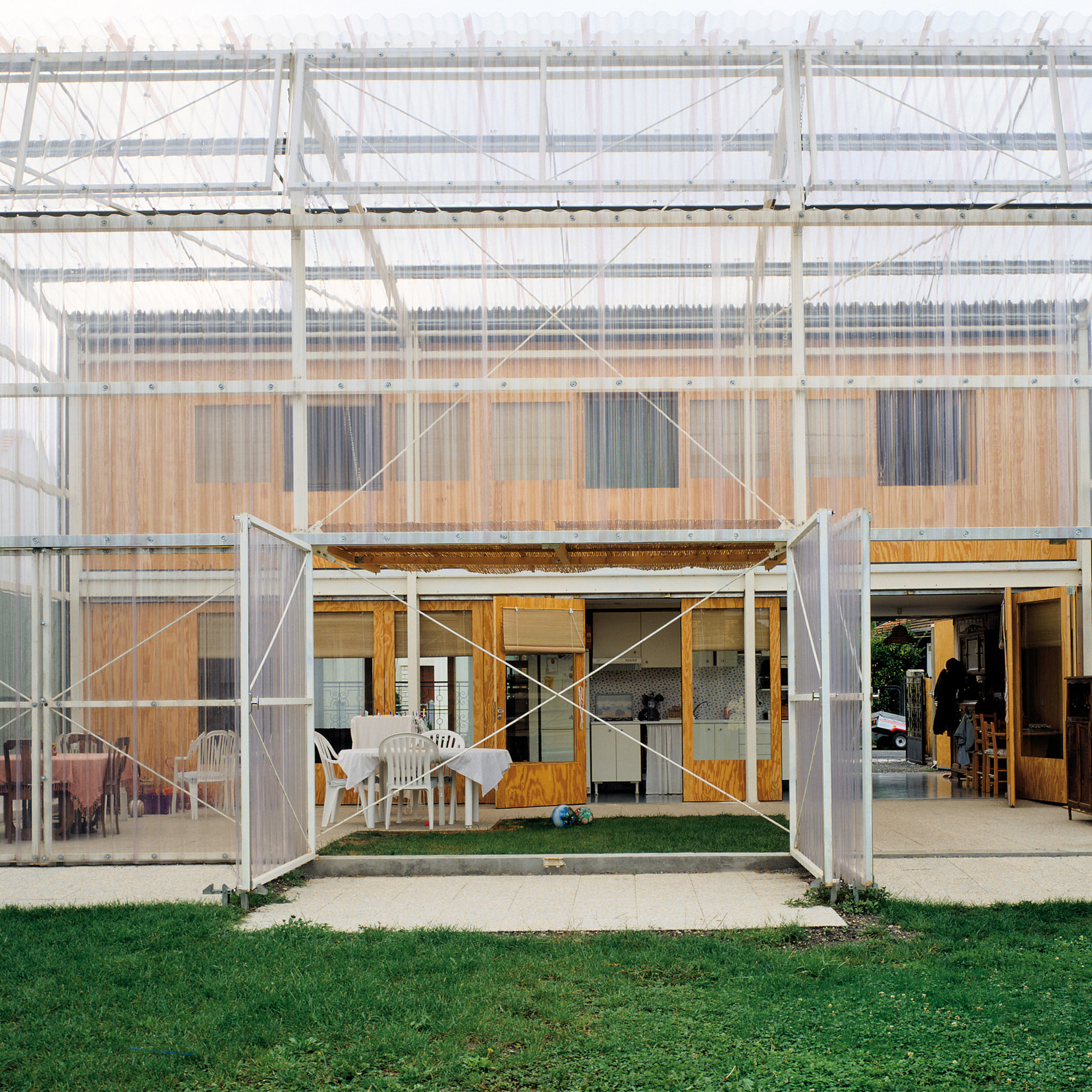 This is a simple dwelling, composed of a rectangular volume with a metal frame. The house is defined by its opaque fibre-cement frontage and a contrasting rear side that is made of retractable and transparent polycarbonate panels to create a flexible and conservatory-like space.
This is a simple dwelling, composed of a rectangular volume with a metal frame. The house is defined by its opaque fibre-cement frontage and a contrasting rear side that is made of retractable and transparent polycarbonate panels to create a flexible and conservatory-like space.
Get more info about their projects here: www.lacatonvassal.com
Keep reading SURFACES REPORTER for more such articles and stories.
Join us in SOCIAL MEDIA to stay updated
SR FACEBOOK | SR LINKEDIN | SR INSTAGRAM | SR YOUTUBE | SR TWITTER
Further, Subscribe to our magazine | Sign Up for the FREE Surfaces Reporter Magazine Newsletter
You may also like to read about:
Kharghar Township Was Pritzker Winner Doshi’s Brainchild
Aedas Bags International Architecture Awards 2020 for Three Projects
Ar Bijoy Jain bags Alvar Aalto Medal | New Delhi| Surfaces Reporter
and more...