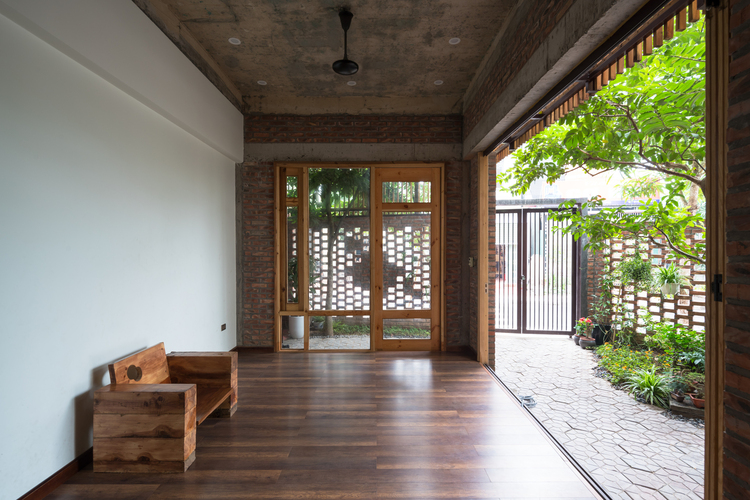
Located in the urban area of Hai Duong city, Vietnam, this residence named ‘Kai House’ is designed by its owner, who is also an architect. Covering an area of 72 square meters, the house has two frontages at the fork of the road, and the frontage and the land was the prime concern for the architect. The use of brick wall tiles and wood gives an aesthetic appeal to the façade, making the building a centre of attraction in the area. SURFACES REPORTER (SR) presents below the details of the project:
Also Read: This Bat Trang House in Vietnam Highlights An Expressive Perforated Ceramic Brick Façade | Vo Trong Nghia Architects
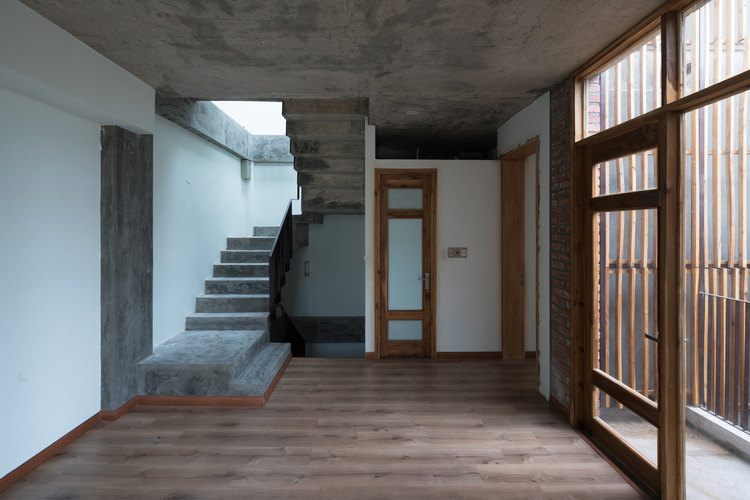
With three floors, the house is a cosy place containing full space for relaxation, open space and welcoming.
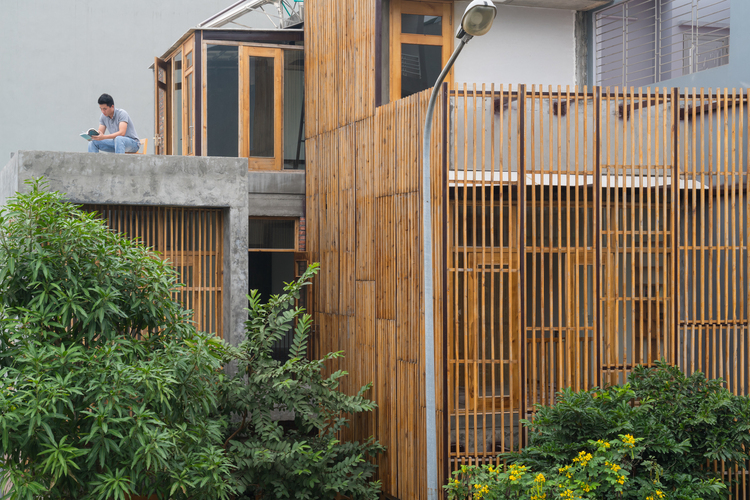 The architect gave utmost importance to the open space in the design process. To optimize the space entirely, he brought garden, green trees into the living space.
The architect gave utmost importance to the open space in the design process. To optimize the space entirely, he brought garden, green trees into the living space.
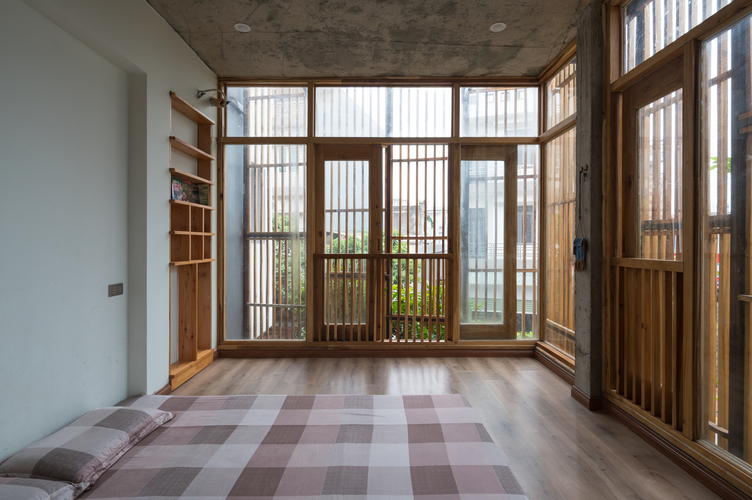
While the built-on area of the land is 72 m2, the first floor contains only 46 m2 as the remaining area includes the garden.
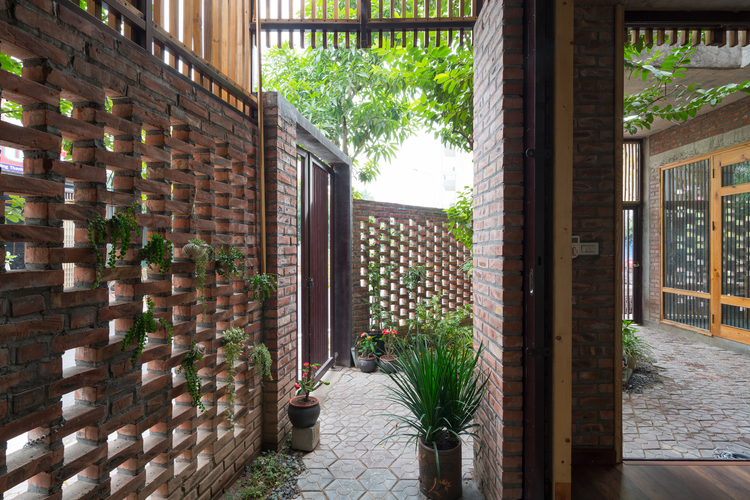
Distinct Façade
The unique façade of the house catches the attention of everyone as it is different from the other buildings nearby.
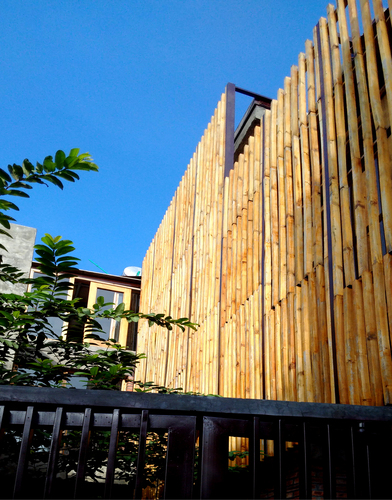 The house depicts the personality and individuality of its inhabitants. The architect incorporated trees into the home as a cooling and greening solution.
The house depicts the personality and individuality of its inhabitants. The architect incorporated trees into the home as a cooling and greening solution.
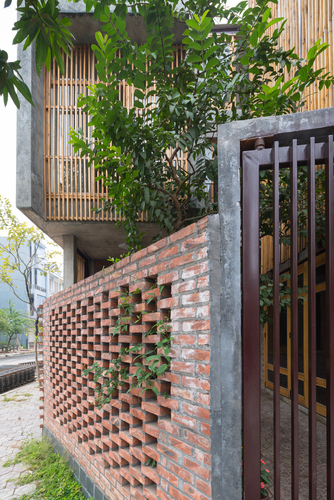
Large Garden
The sizeable garden is separated from the house with the road to enjoy tranquillity and privacy.
Also Read: Rippling Brick Façade-A Sunscreen for House
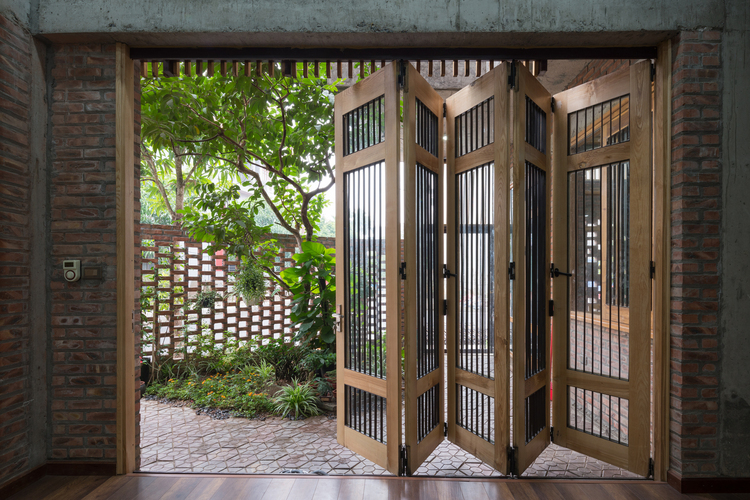
Simple furniture with rustic and earthy tile panels, matching wooden floors, and gritty grey concrete gives an exquisite appeal to the house. Everything gives a distinctive personality to the house.
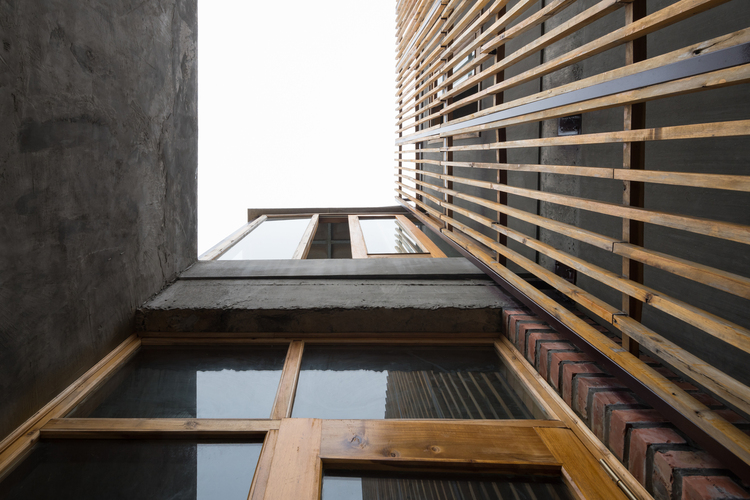
Project Details
Architecture Firm: Iday Design
Area: 133 m²
Location: Vietnam
Photographs: Trieu Chien
Manufacturers: LG Electronics, Lixil Corporation
Lead Architect: Khiem Vu Van
Keep reading SURFACES REPORTER for more such articles and stories.
Join us in SOCIAL MEDIA to stay updated
SR FACEBOOK | SR LINKEDIN | SR INSTAGRAM | SR YOUTUBE | SR TWITTER
Further, Subscribe to our magazine | Sign Up for the FREE Surfaces Reporter Magazine Newsletter
You may also like to read about:
Fascinating Facade: A Brick House in the Lap of Nature
This Multifaceted Brick Facade Takes Inspiration from Laurie Bakers Philosophy to Foster Local Brick Industry | The Pirouette House | Trivandrum | WallMakers
The Concrete Greys and Wooden Browns Balance the Cool And Warms of The Gandhi House in Gujarat| Bankim Dave Architects
and more..