
Hyderabad-based Urban Zen, led by Rohit Suraj, the Founding Principal and Design Director, has created a multi-level lounge and bar in Jubilee Hills, Hyderabad. Spread over an area of 15,000 square feet, the project dubbed ‘Flashback’' features an amazing use of wood, enticing human graffiti, warm colour-palette, ambient lighting and much more. It explicitly instills fond snippets of years gone by, emphasizing that ‘there is something for everyone. SURFACES REPORTER (SR) presents here more details about the artistic project provided to us by the firm. Take a glance:
Also Read: This Newest Offline Cafe in Lucknow has lively colours, bold graffiti, and selfie corners for millennials | Intaglio Design Studio
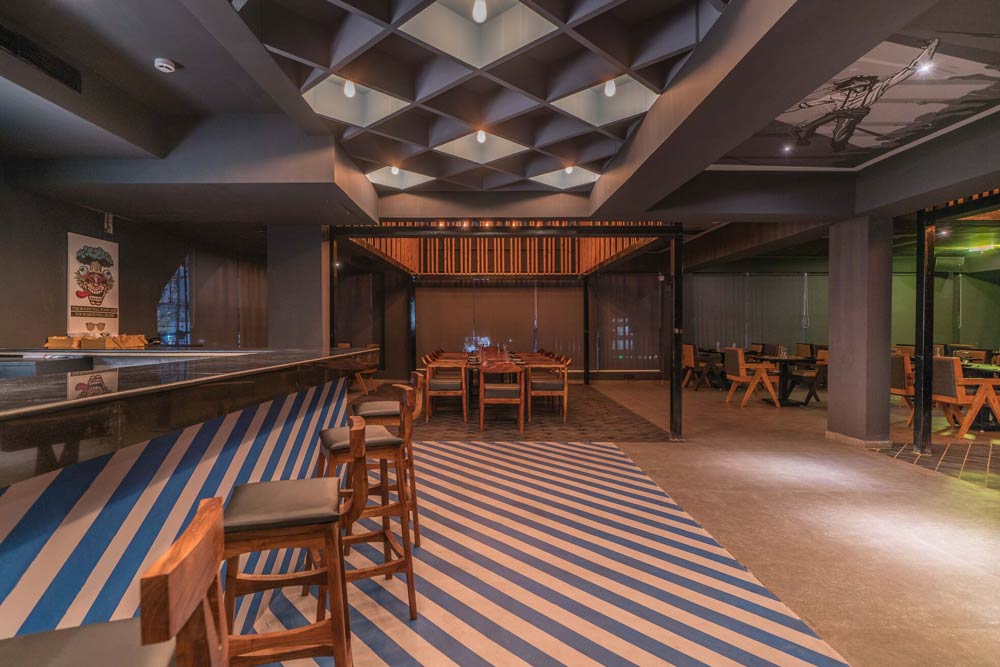
While every individual has sought the silver lining in enveloping clouds, the design approach clearly presents colourful streaks in a grey toned theme, metaphorizing the name of the project through artistic intricacies.
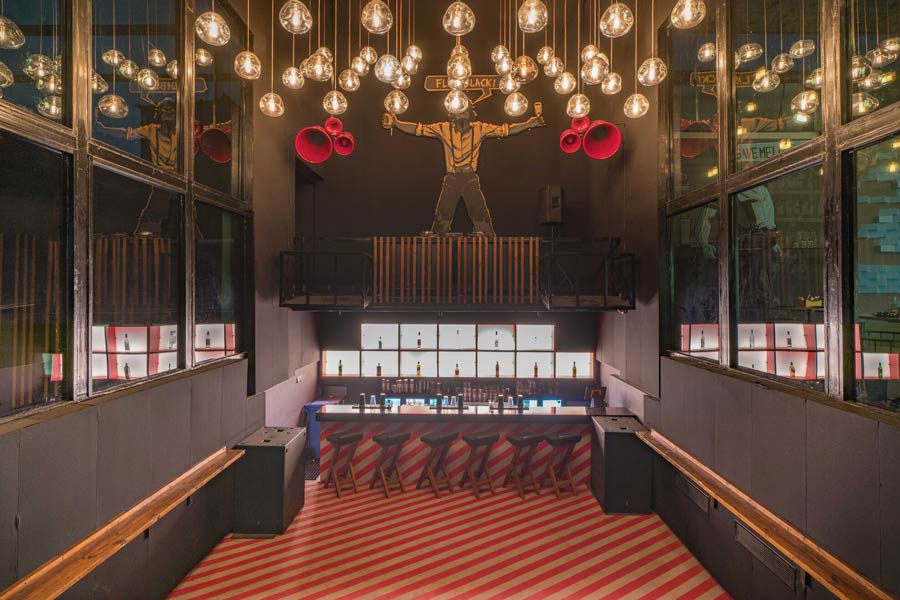
The brief from the client was simple and primarily required the curation of a space relatable to a wide range of users from different walks of life. With the concept of concocting a quirky environment with bold interiors, each portion of the ambience tends to grasp the attention of the visitor.
\
The design scheme thus is aimed at presenting people with a ‘non-intimidating’ environment that portrays its inclusive ambiance through a warm colour palette and engaging graffiti.
Intimate Setting
The Flashback lounge and bar, quaintly distributes its spaces from the second floor to the terrace floor levels. With each floor possessing a distinct design perception, the common vibe of an intimate entertainment set-up is seamless.
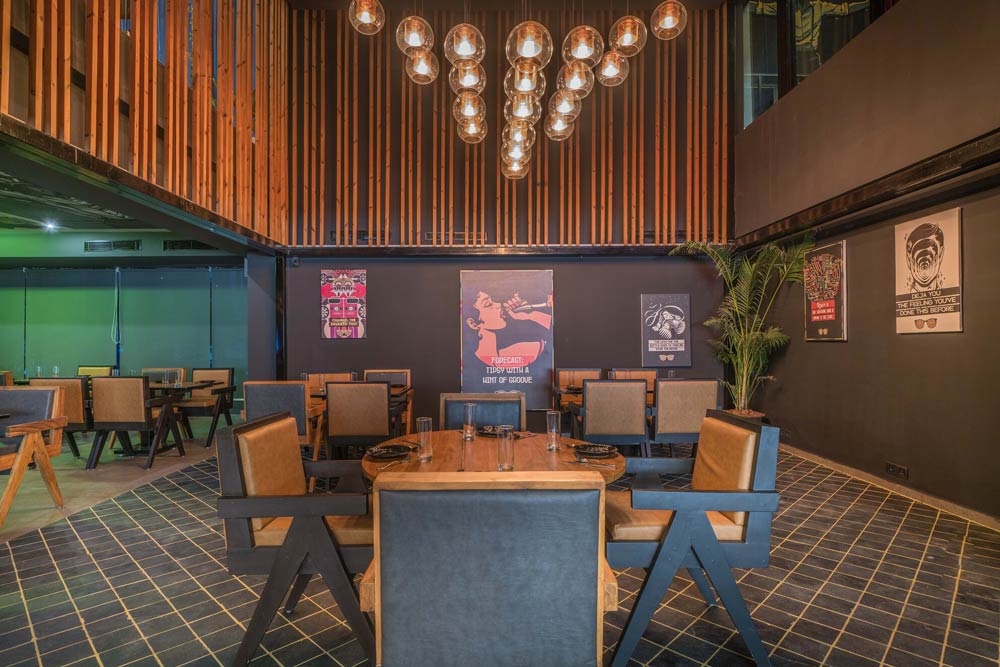 With a façade accomplished in pine wood, the structure announces the vibe of its interiors, from the inception itself.
With a façade accomplished in pine wood, the structure announces the vibe of its interiors, from the inception itself.
Eye-Catching Human Graffiti
Upon entering the second floor, one is welcomed by a double heighted space which imparts an essence of magnanimity to the entrance. The artistic bar zones are differentiated from the relaxed lounge areas by its vibrant epoxy floor finish.
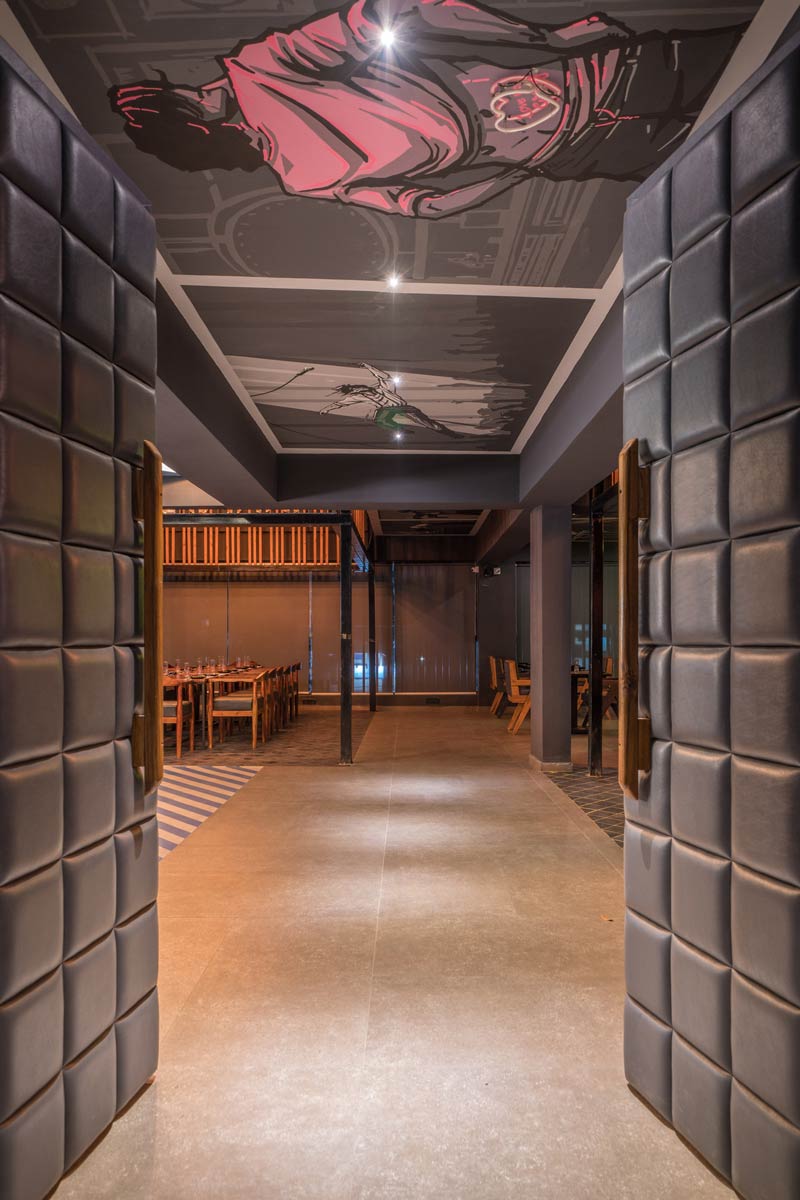 With a back-lit display, the bar serves users with a tangy cocktail of experiences. A human graffiti, sketched on the wall gives the space an off-beat semblance; while the usage of wood and ambient lighting sprinkles the area with the requisite warmth. Usage of mild steel frames and black tandoor flooring for the double height pockets, supplement the bar with a redefined sense of modernism.
With a back-lit display, the bar serves users with a tangy cocktail of experiences. A human graffiti, sketched on the wall gives the space an off-beat semblance; while the usage of wood and ambient lighting sprinkles the area with the requisite warmth. Usage of mild steel frames and black tandoor flooring for the double height pockets, supplement the bar with a redefined sense of modernism.
Also Read: 250 Turned Locally Crafted Wooden Installations Adorn The Lucky Chan Restaurant in Bangalore | MAIA Design Studio
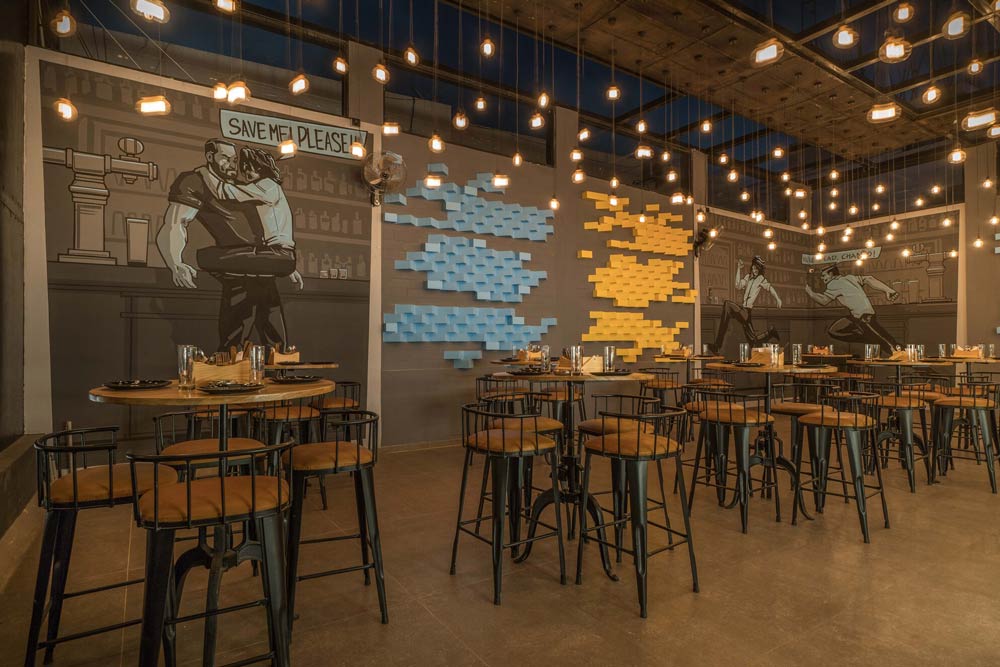
Assimilation of Grey Flooring, Wood and Soft Furnishings
The other portion of this floor is divided into mellow lounges with dimmed yellow lighting to amplify the customer’s comfortable experience. Mirroring the grey tiled flooring in the soft furnishings, these spaces utilize profuse amounts of wood, evidently displayed as a part of the aesthetic pine wood frames and the instilled decor
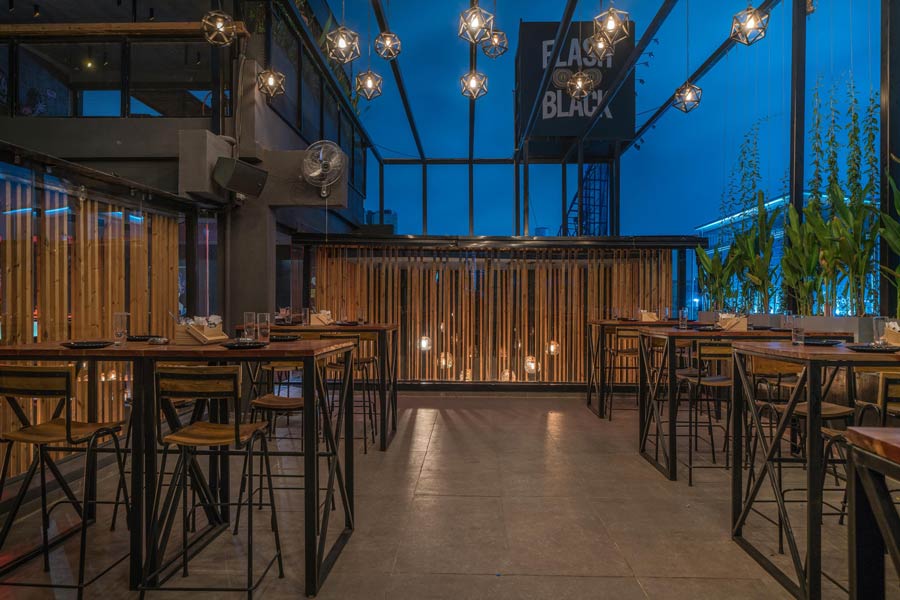
Further on, as the design meanders into the mezzanine and terrace floors, one stumbles upon the accentuated colorful mosaic pattern placed across the walls as you journey upwards. Added to break the monotony of the dark themed décor, it portrays an essence of illusion when an individual moves between levels.
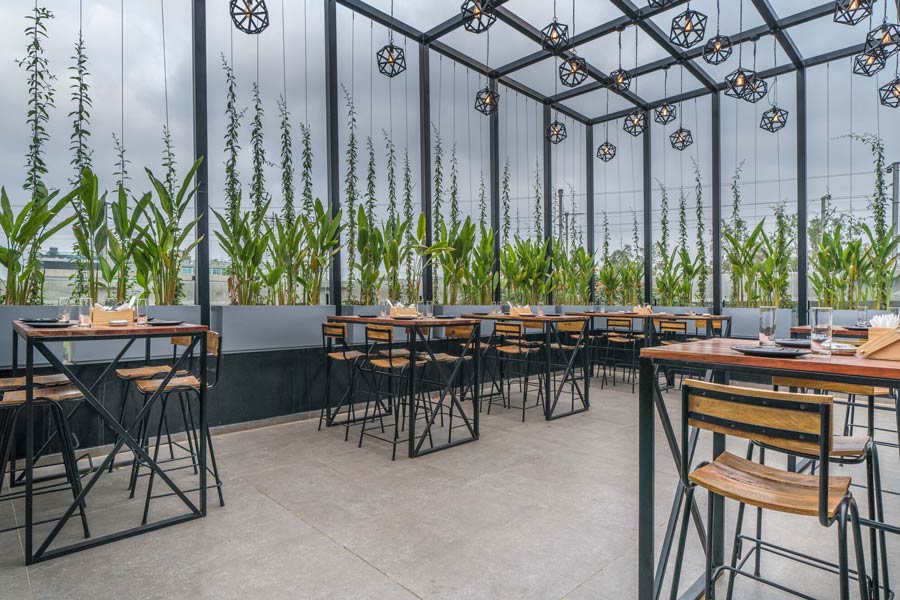 The feeling of vitality has been subtly expressed through the inculcation of wooden massing and green wall installations, adding a more defined character to the connecting corridors.
The feeling of vitality has been subtly expressed through the inculcation of wooden massing and green wall installations, adding a more defined character to the connecting corridors.
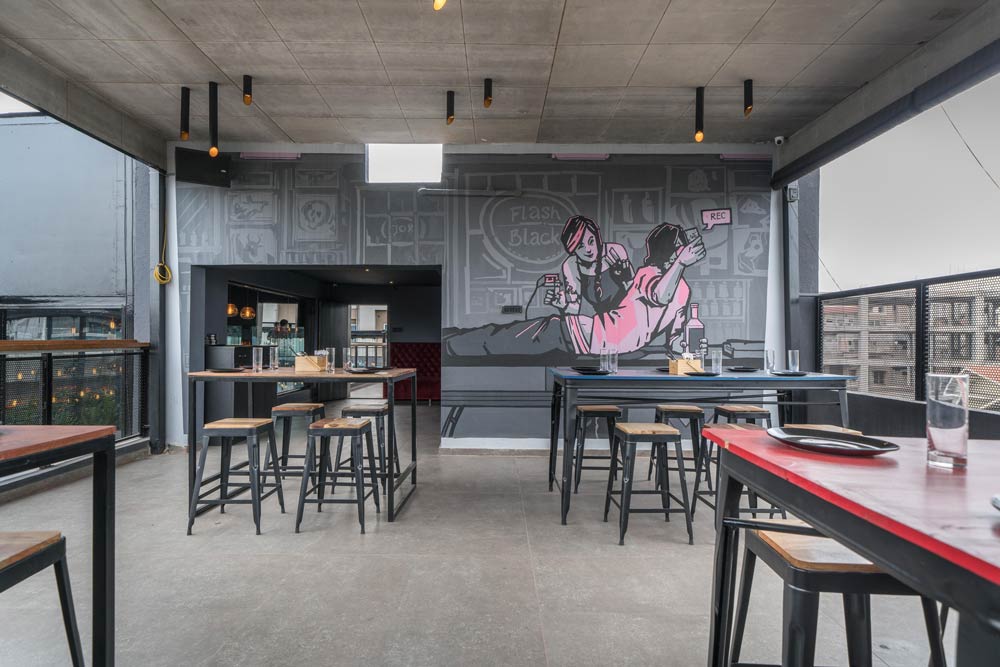
The décor of the mezzanine floor is in complete compliance with that of the second floor, with a bar in vibrant epoxy flooring and aesthetic mild steel structuring. However, the decorative pendant pattern of the ceiling, is what completes the charming layout. Serving the functional aspects of acoustic treatment, DGU glazing has been installed which also aids in creating the visceral ambiance.
Multiple Seating Areas and Decorative Lightings
Arriving at the next level a further varied combination of seating milieus and configurations are presented to the user. With the schema laying out one indoor and two outdoor seating areas, the design composition offers a slight variation in flavor.
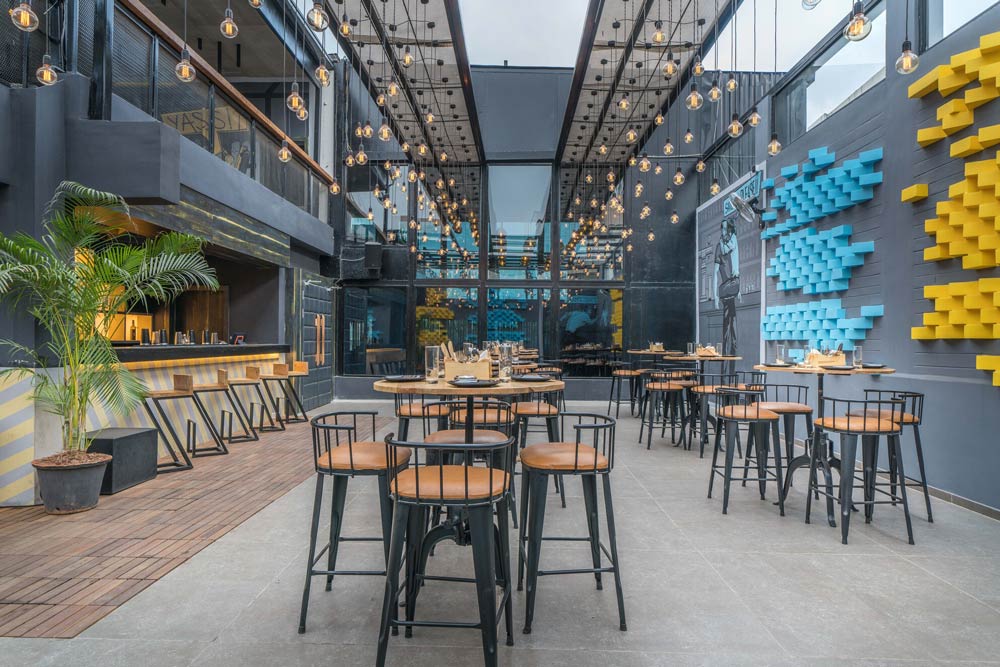
The quaintly beaming bar houses a combination of deck wood flooring and vintage light fittings. Encompassing illuminated neon art on the walls, the outdoor seating arenas are bound by mild steel frames with over 300 exquisite bulbs hanging from them to create a showering ‘host of golden lights.’
Also Read: Ahmedabad-Based Architecture Firm Designed A Restaurant From Clay, Jute, and Other Organic Materials
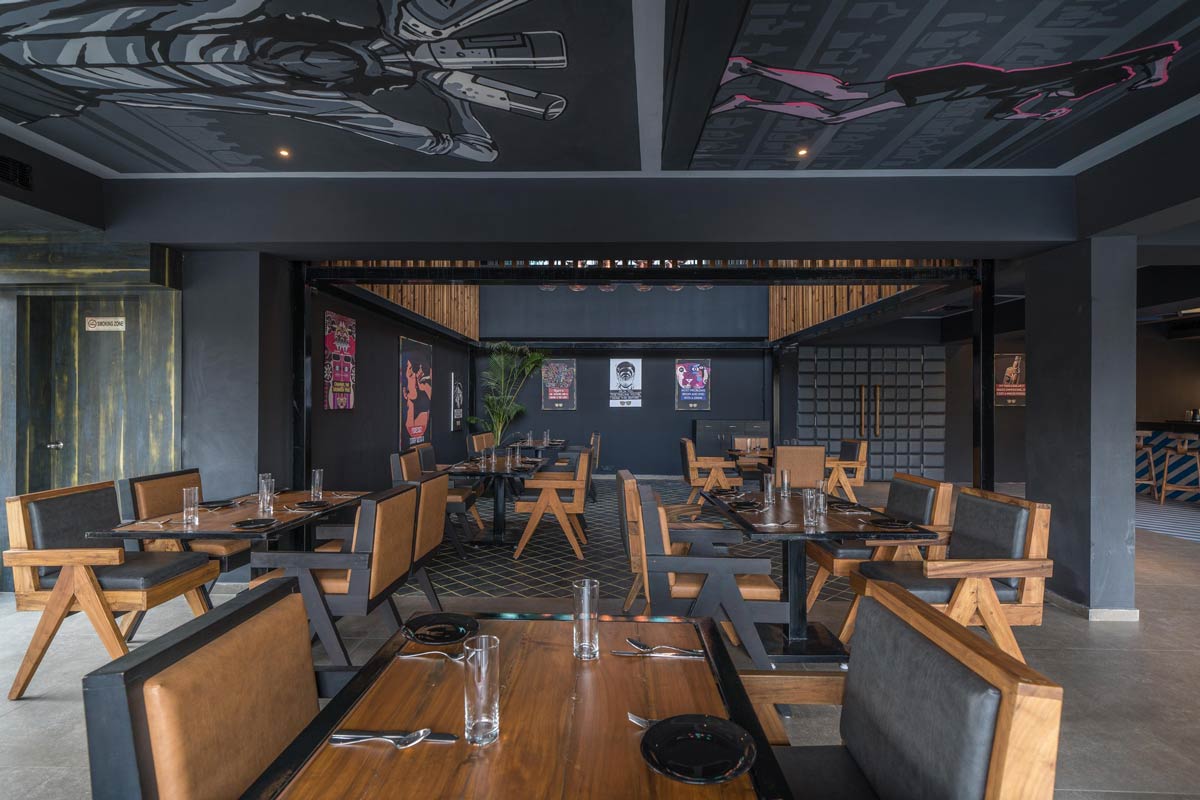
Semi-Open Seating Spaces and Private Lounge
The culminating level consists of two semi-open seating options and a luxurious private lounge. Decorated with three-dimensional art in bright hues of blue and yellow, the ceiling has cone lightings illuminating the aura of this serene set-up.
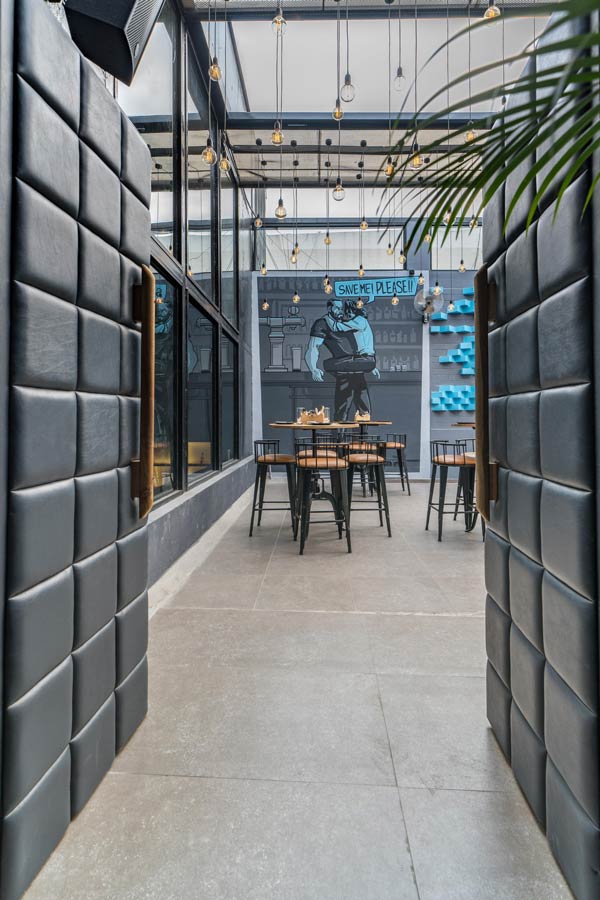
The design of the Flashback lounge, is a sheer corollary of plethoric compositional styles ranging from being up-beat & naïve to posing for sophisticated opulence.
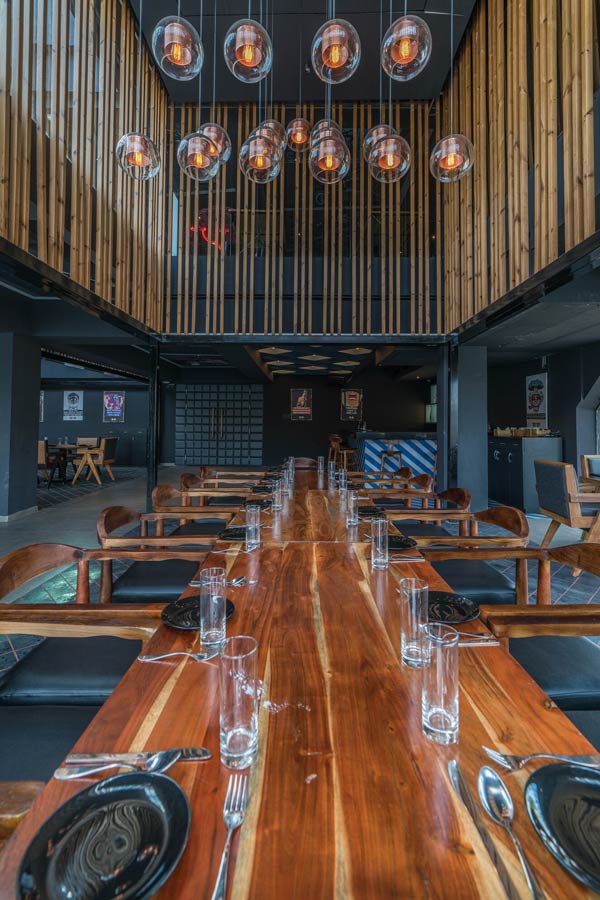
Project Details
Location: Jubilee Hills, Hyderabad
Area: 15,000 sq.ft
Design firm/ Architects: Urban Zen
Completion Date: October 2018
Design Team: Rohit Suraj, Rohit Patnala
Photo Credits: Ricken Desai
About Rohit Suraj
Rohit Suraj is the CEO and Founder of Hyderabad-based Urban Zen. He is also a TEDx speaker and has been awarded as one of the Top 50 Architects and Interior designers of 2019. Recently during the lockdown, he has added yet another feather to his illustrious cap & is now a Founding Member and the Lead Vocalist of the band SIRIUS. The lockdown gave him space & time to rediscover his passion for music & his love for performing, thus incepting SIRIUS. Interior Designer Rohit Suraj has been felicitated with a plethora of awards for his outstanding works.
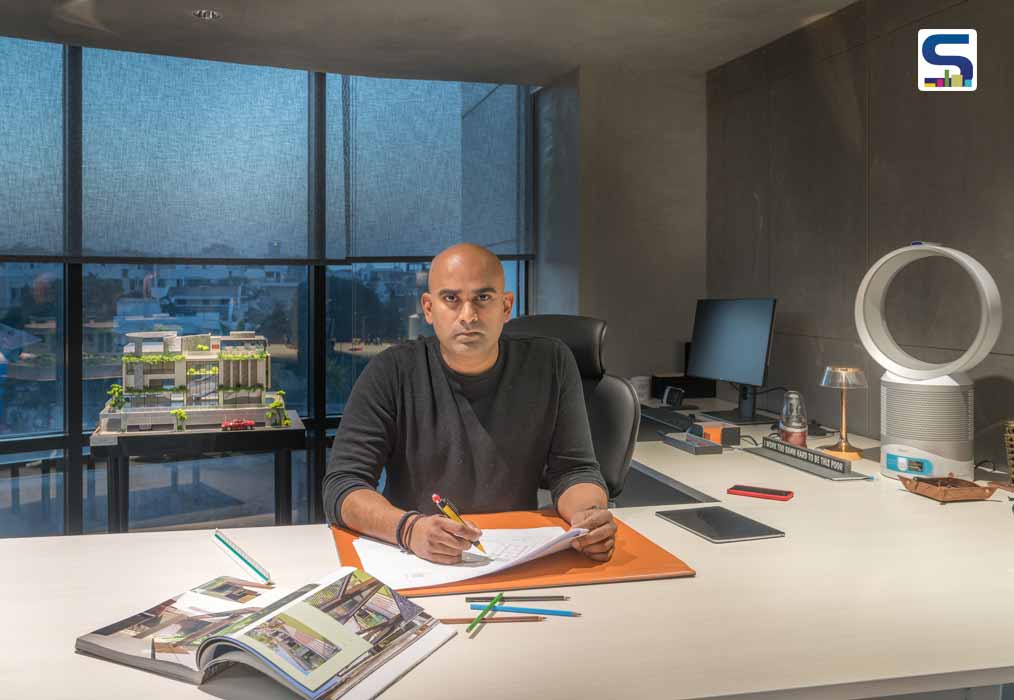
Rohit Suraj, CEO & Principal Designer at Urban Zen
More Images
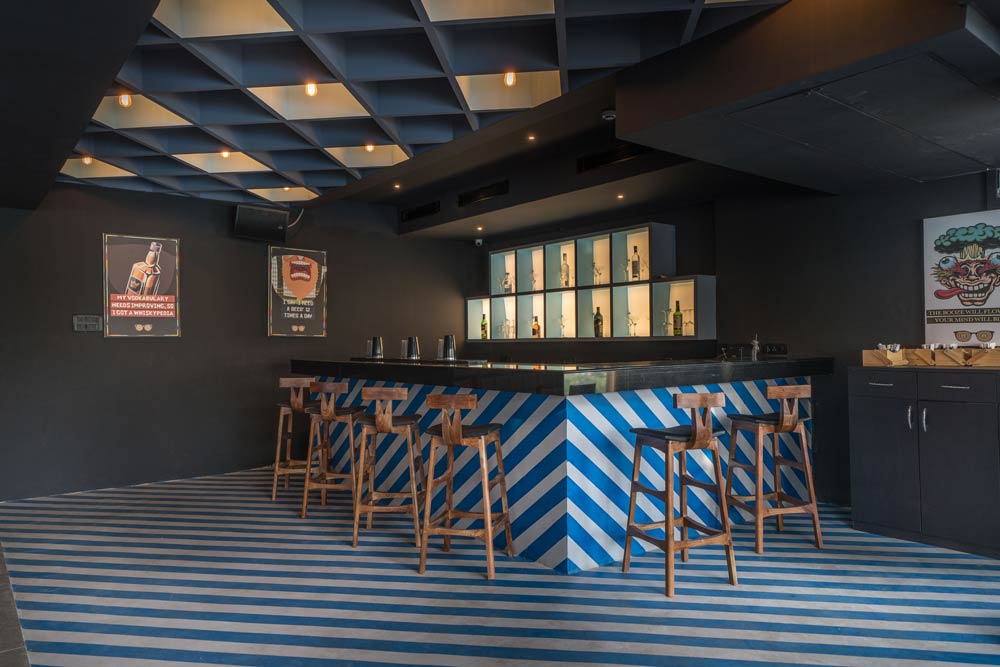
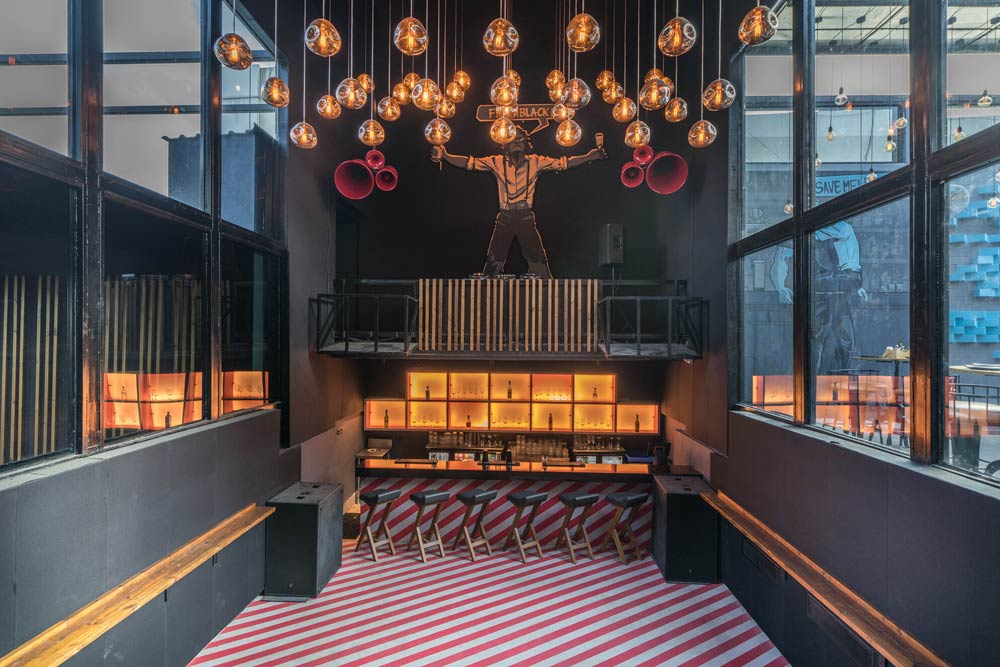
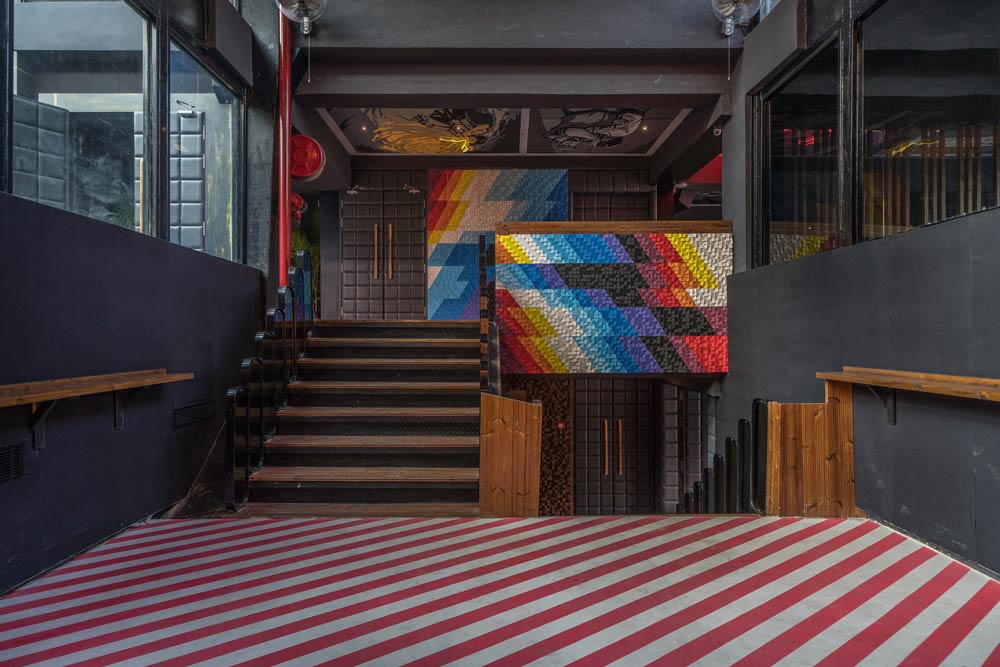
Keep reading SURFACES REPORTER for more such articles and stories.
Join us in SOCIAL MEDIA to stay updated
SR FACEBOOK | SR LINKEDIN | SR INSTAGRAM | SR YOUTUBE
Further, Subscribe to our magazine | Sign Up for the FREE Surfaces Reporter Magazine Newsletter
Also, check out Surfaces Reporter’s encouraging, exciting and educational WEBINARS here.
You may also like to read about:
Fluvial Waves of Terai Depicts the Facade of This Restaurant | Node Urban Lab
Candy-like Spheres Encloses the Crimson Arched- Façade of the New ZUCI Restaurant | F+S Designs
A Medley of Black, White and Gold Hues Along with a Zigzag Floor Accentuates the Interiors of this Restaurant in Bengaluru
And more…