
Located in Istanbul, Turkey, ‘7.15 GYM’ is a creative sports venue conceptualized and designed by Beril Khalaf Interiors. The design idea cropped up after the owners- three close friends- approached the firm to create a sports venue that is an amalgamation of online streaming, private, workout sessions, and gym space. The design firm incorporated sustainable design elements in the structure with the aim of lifelong use. SURFACES REPORTER (SR) received more information about the project from the firm. Take a look:
Also Read: Lemoal Lemoal Uses Hemp to Design the Structure of France’s Pierre Chevet Sports Hall | Surfaces Reporter
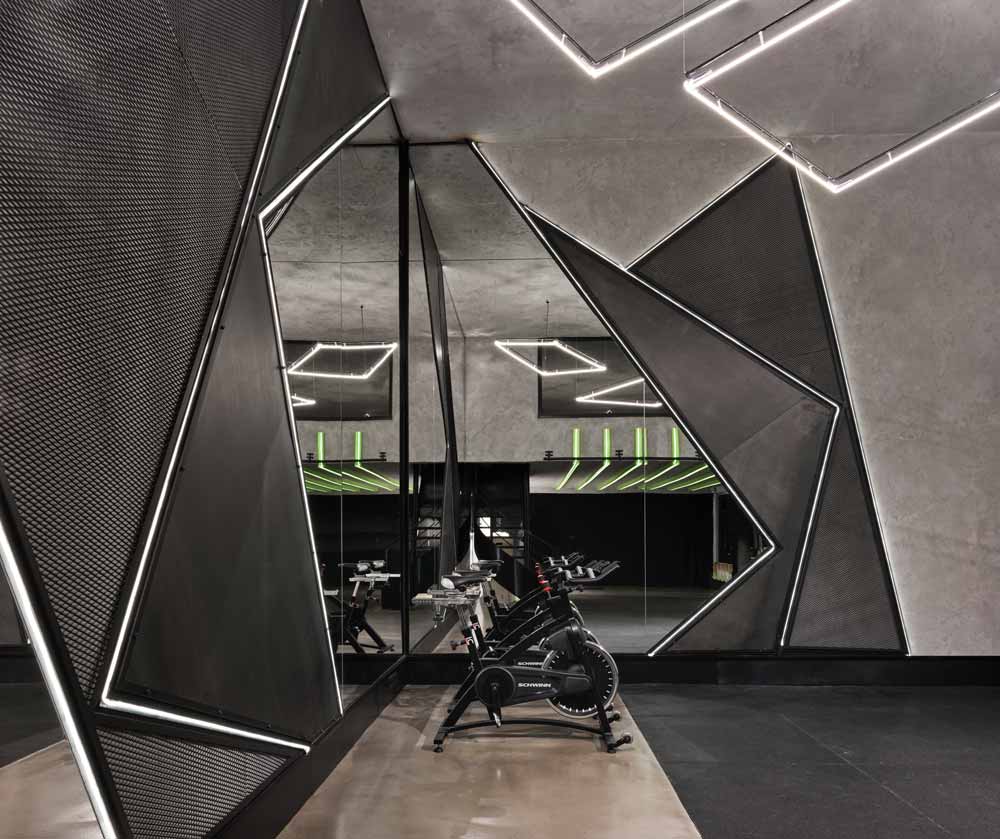 What Inspired The Design Idea?
What Inspired The Design Idea?
The design idea for creating 7.15 GYM was inspired by the fact that the owners are three close friends, therefore the concept was focused on the number three as a starting point for the desired design.
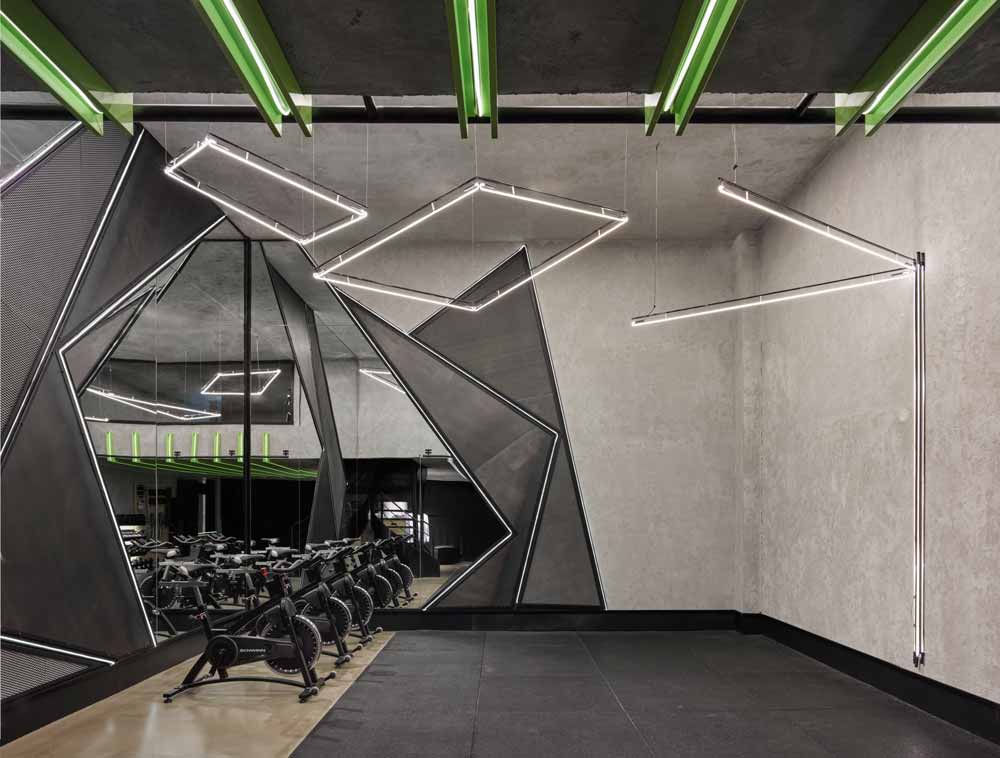 The trio friends wanted to share their lifestyle, through workouts, and trainings for a long time and turn it into a business, started as an online platform streaming live sessions and providing workout classes and private sessions from different areas in Turkey, such as public parks and house backyards, and then made their way to a brick and mortar presence, the design idea was shaped based on the connection between the three close friends.
The trio friends wanted to share their lifestyle, through workouts, and trainings for a long time and turn it into a business, started as an online platform streaming live sessions and providing workout classes and private sessions from different areas in Turkey, such as public parks and house backyards, and then made their way to a brick and mortar presence, the design idea was shaped based on the connection between the three close friends.
Designed As A Performance Stage
Beril Khalaf Interiors aimed to create a different shooting scene for the trainers in every perspective of the interior. Rather than a classical gym, this area has been designed as a performance stage with a studio concept where every spot could be used for shootings. Textures, colors, and lighting elements were chosen for projects suitable for both this idea of streaming and the brand identity.
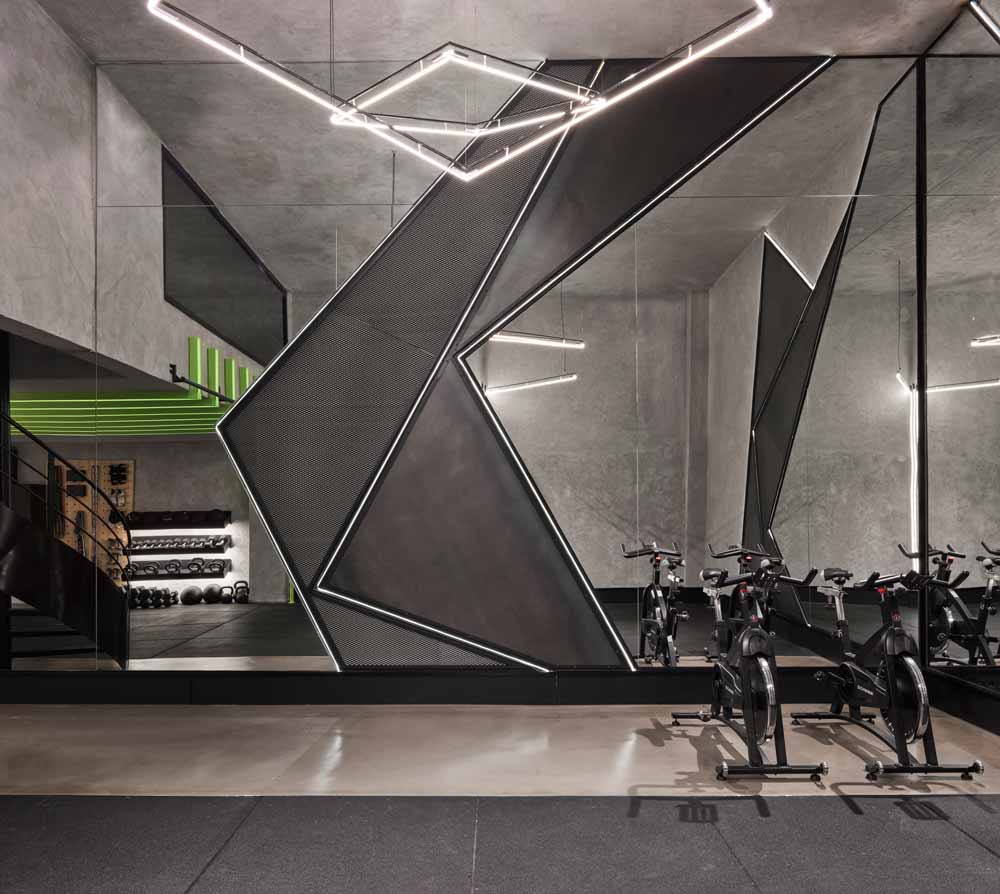 A combination of a performance stage and a filming studio made for streaming and private workout sessions designed based on the concept of three close friends- in raw materials, therefore the stage area has three angles for shooting a video with different lighting spots and backgrounds for every position.
A combination of a performance stage and a filming studio made for streaming and private workout sessions designed based on the concept of three close friends- in raw materials, therefore the stage area has three angles for shooting a video with different lighting spots and backgrounds for every position.
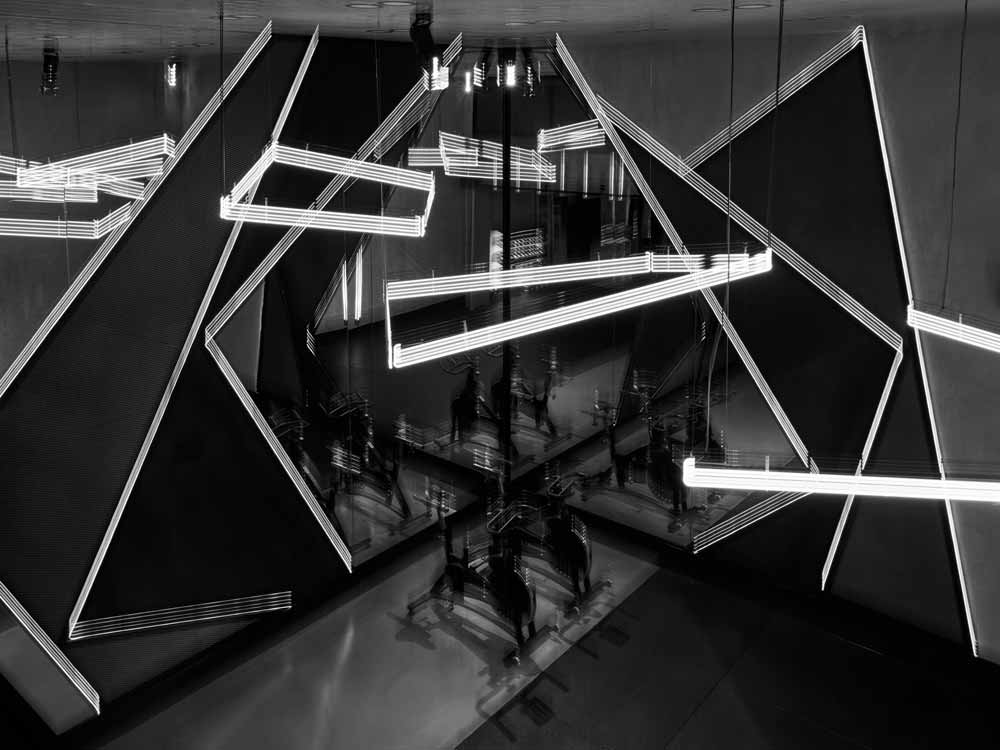 This space has an area to display the brand merch as well as a locker section designed based on the brand identity, actual gym amenities included, along with a break room office meeting area for the trainers.
This space has an area to display the brand merch as well as a locker section designed based on the brand identity, actual gym amenities included, along with a break room office meeting area for the trainers.
Also Read: A Series of Curvilinear Concrete Volumes Informs The Energy-Efficient Sports Complex by Sanjay Puri Architects in Jabalpur | Madhya Pradesh
Perspective Mirrors To Enlarge The Space
Perspective mirrors were installed on the walls all around to expand this small space and to create an infinite number of human figures with a single person.
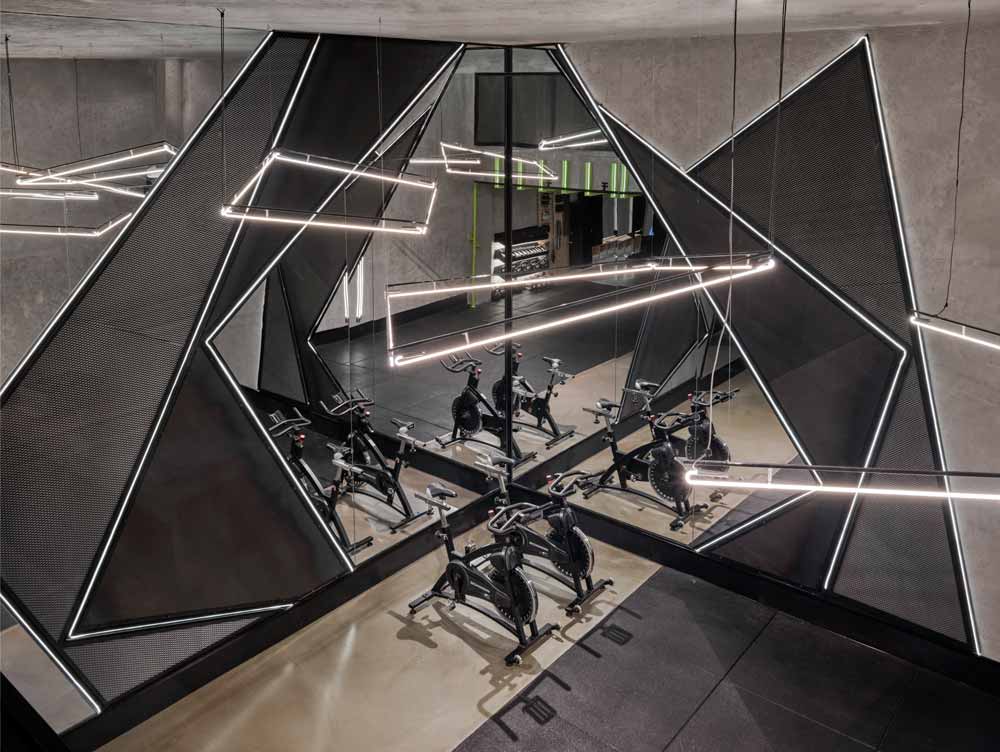 The designer created a corner that supports the idea of the trio friends, set out with the concept of generating force, creating layers with different textures but standing as one, emphasizing the number three.
The designer created a corner that supports the idea of the trio friends, set out with the concept of generating force, creating layers with different textures but standing as one, emphasizing the number three.
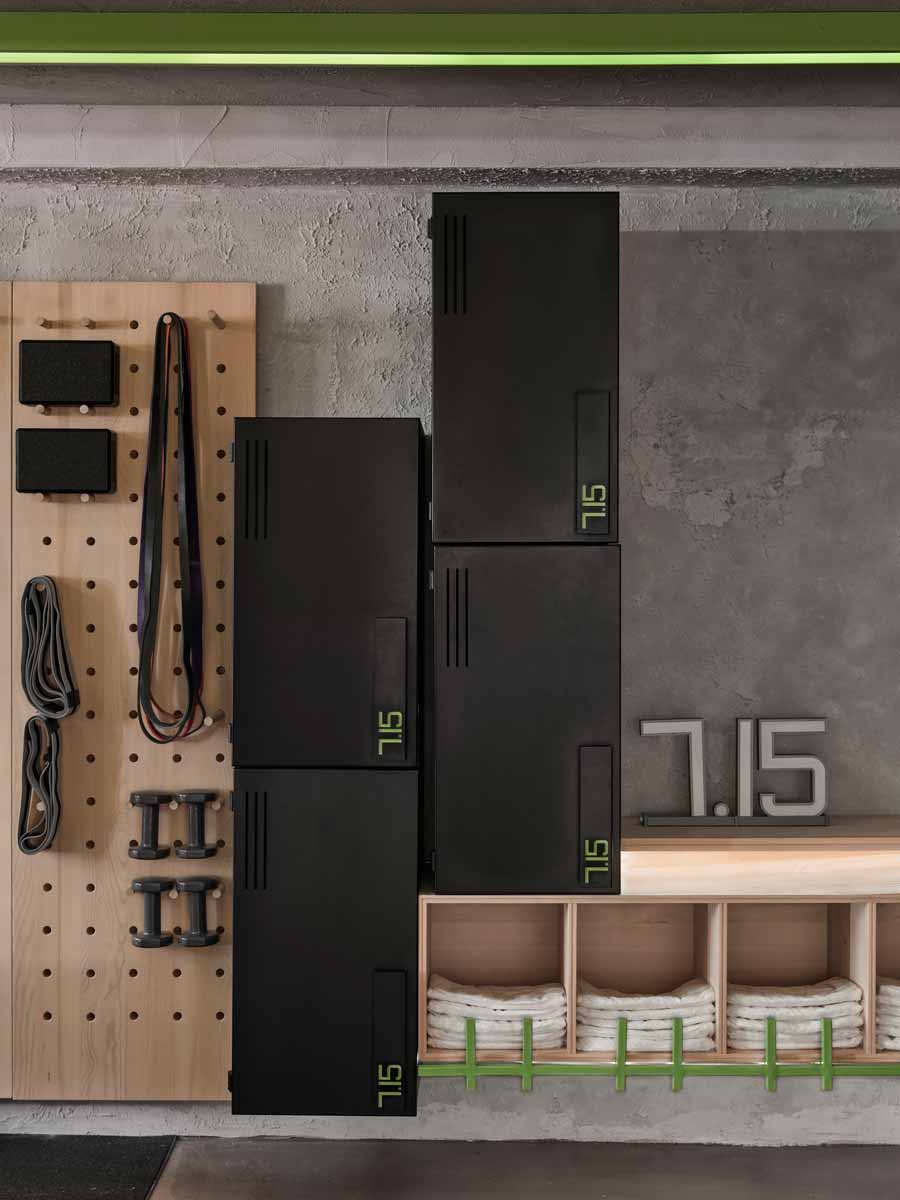
Industrial Interiors Embellished With Sustainable Pieces
The design team has used and installed concrete-colored decorative plaster throughout the walls to make the interior look unoccupied and raw. Epoxy was used for the floor and rubber flooring was installed for the workout area for durability, comfort, and control while working out.
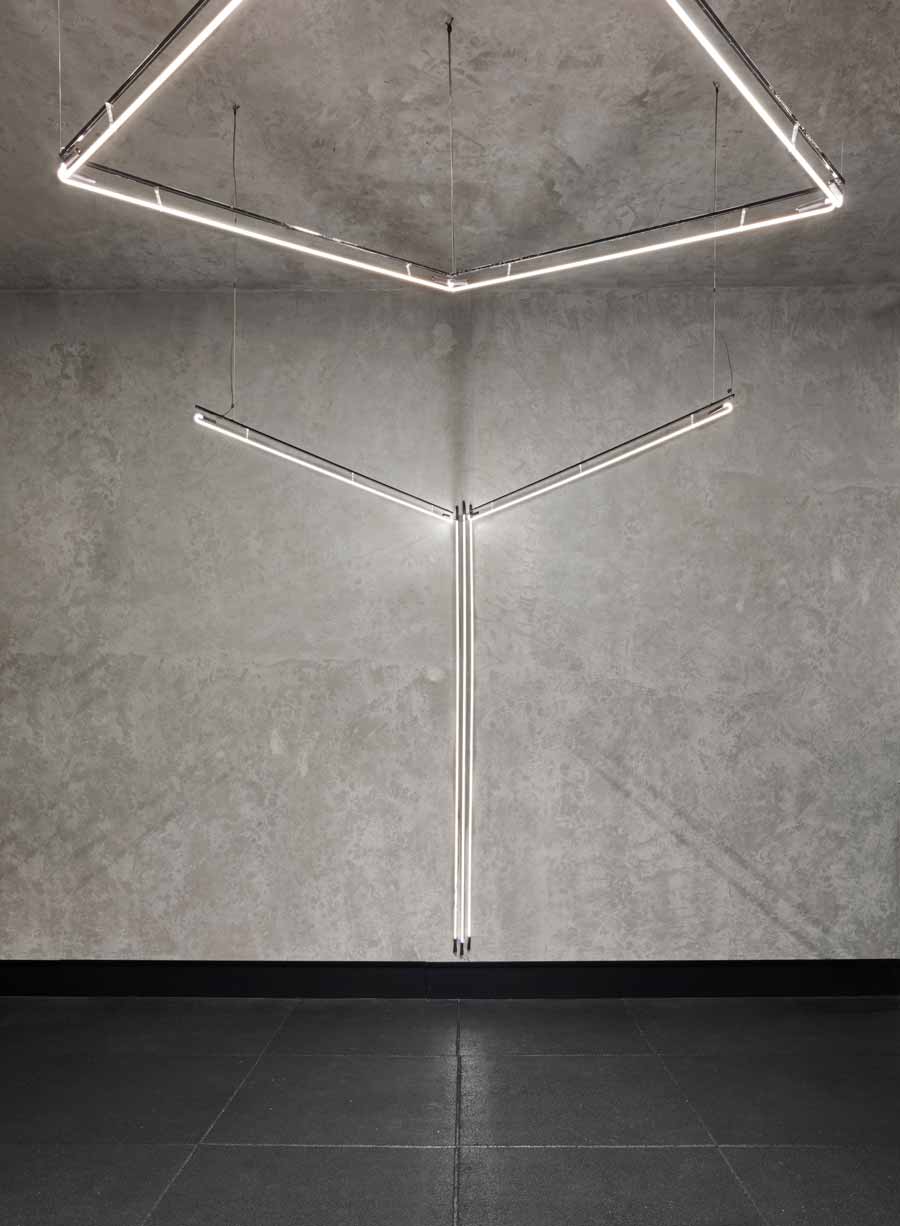 At the entrance, they designed a small area to showcase the merch as a small corner shop within the gym space. In addition to the shop, the lockers area was designed the same as the identity of the brand, where people can lock their belongings while being in a class session.
At the entrance, they designed a small area to showcase the merch as a small corner shop within the gym space. In addition to the shop, the lockers area was designed the same as the identity of the brand, where people can lock their belongings while being in a class session.
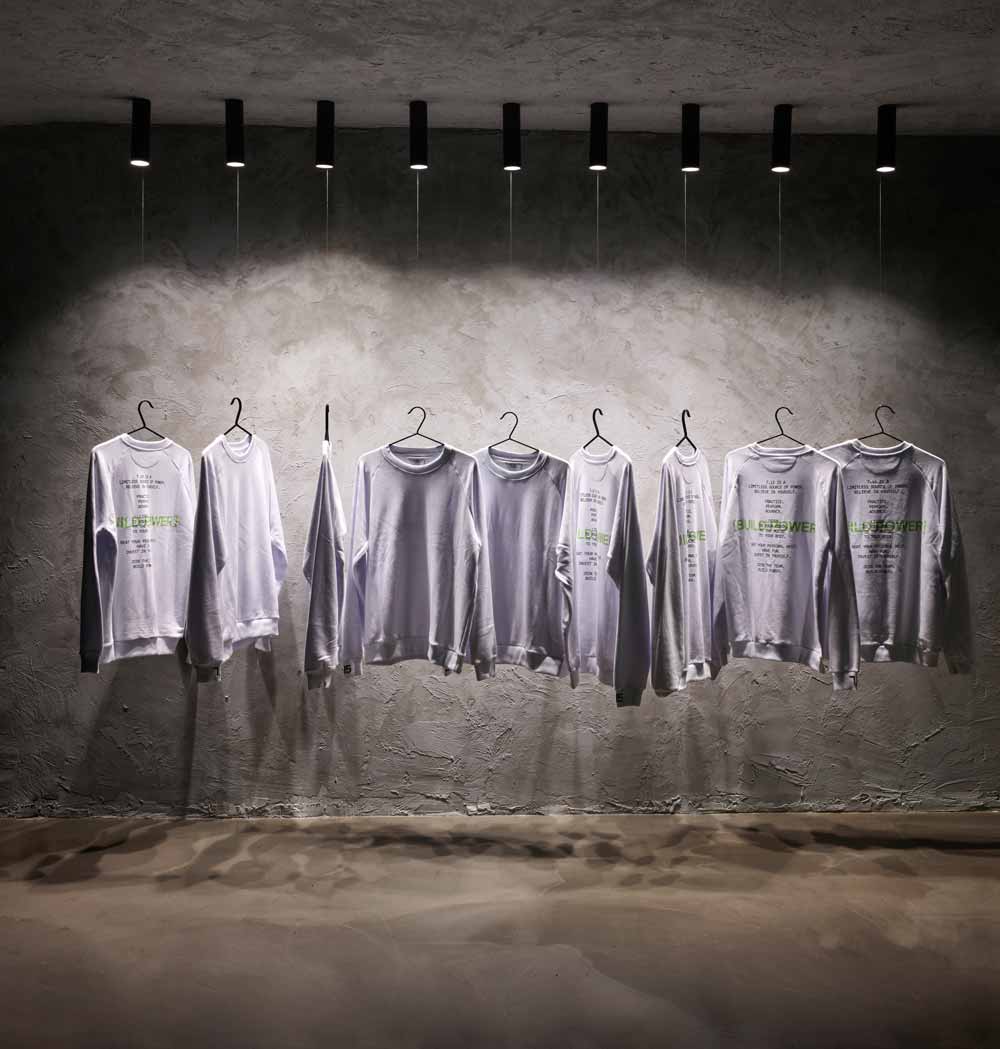
On the mezzanine floor, there are two shower areas, one restroom, and office space. In the office space, there is a seating area where the trainers can relax and break between workouts, a small kitchen area, and a meeting table.
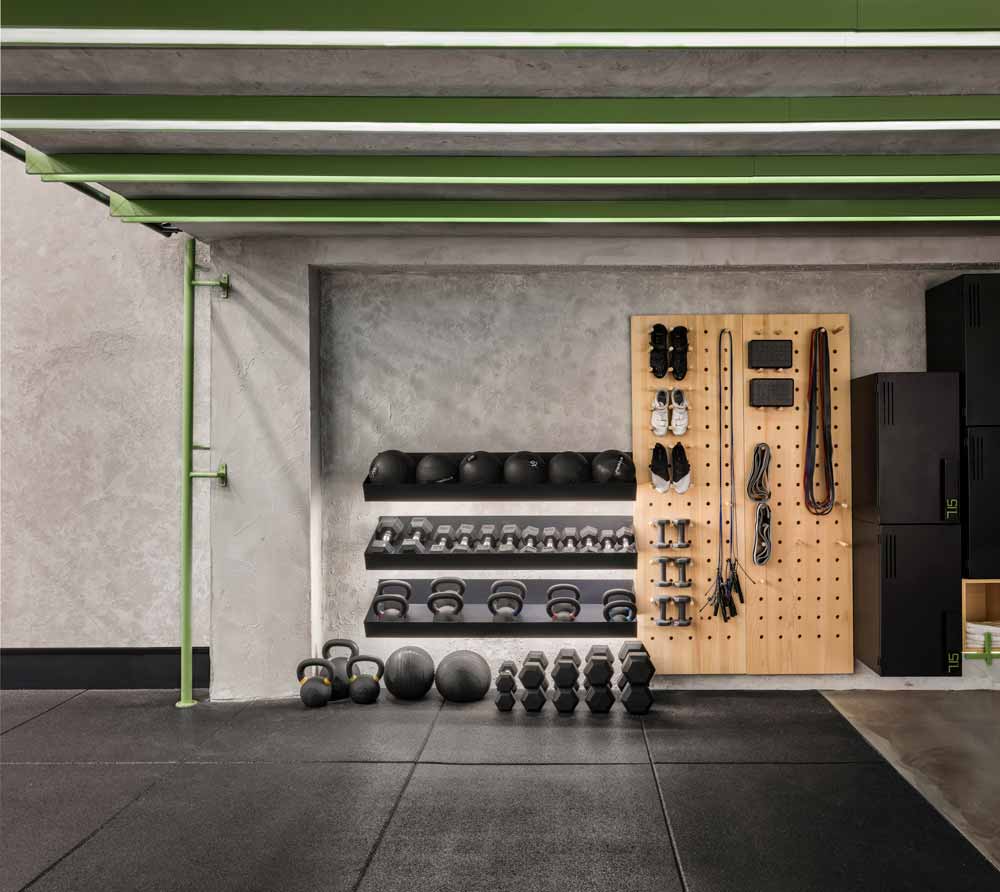 In general, the design idea is to create a raw structure, to nurture this space with sustainable design pieces, making it usable for years as the main hub of the newly created brand.
In general, the design idea is to create a raw structure, to nurture this space with sustainable design pieces, making it usable for years as the main hub of the newly created brand.
Project Details
Project Name: 7.15 GYM
Interior Design: Beril Khalaf Interiors
Project Date: 2021
Project Location: Istanbul/Turkey
Total Area: 150 sqm
Keep reading SURFACES REPORTER for more such articles and stories.
Join us in SOCIAL MEDIA to stay updated
SR FACEBOOK | SR LINKEDIN | SR INSTAGRAM | SR YOUTUBE
Further, Subscribe to our magazine | Sign Up for the FREE Surfaces Reporter Magazine Newsletter
Also, check out Surfaces Reporter’s encouraging, exciting and educational WEBINARS here.
You may also like to read about:
RMJM Milano’s New Sanko Head Quarter in Istanbul Has A Void That Stretches From Ground Up To the Roof | Sustainable Design | Turkey
Peony Petal and Painted Pottery Influences The Shape of the Olympic Sports Center Stadium in Linxia City, China | DUTS Design Studio
Ariake Gymnastics Centre Designed For Tokyo Olympic Games 2020 Boasts One of the Largest Timber Roofs in the World | Nikken Sekkei + Shimizu Corporation
And more…