
A search for newness with composite construction technique gave way to Murali Architects for creating this ‘Vinod’ Residence in the city of Coimbatore. And this was a crucial step, coming out of the indigenous way and breaking into novelty. The architects covered the exterior of this house with a rustic yet futuristic parametric brick facade that combines straight and slanted patterns. Further, it is not just the façade that speaks out for itself, but also the well-ventilated interiors, where the play of light creates statements in every face of the inner brick walls. This post contains more information about this introverted house provided to SURFACES REPORTER (SR) by the firm. Have an interesting read:
Also Read: This Multifaceted Brick Facade Takes Inspiration from Lauri Bakers Philosophy to Foster Local Brick Industry | The Pirouette House | Trivandrum | WallMakers
Positioned in a residential zone in Coimbatore, the exposed facade of this family home is a balanced mix of contemporary and traditional architecture. The facade has a rustic double skin that accentuates the dynamic side of the bricks.
Chennai-based Murali Architects show its frozen state in a new dimension, parallelly its sturdiness is also set out by its genuine exposed skin.
Material Palette
Exposing the true Nature of the materials, everywhere is red. And it puts the bricks under spotlight and the grey colour of the cement plaster finish is highlighted.
The bricks also wrap the walls in the interiors, creating intricate patterns of light and surface. This Introverted house cuts down the visual interaction with the outside, but it opens up spaces towards the inside into many pocket courts on multiple levels and a large central court that brings in a lot of daylight and brightens up the interior.
Also Read: SAHRDC Office Building in New Delhi Features An Amazing Porous Angled-Brick Facade | Anagram Architects
This house plays with Multi-level floors connecting through open courtyards and glass floors, creating spaces within a space.
Inviting Interiors
The Massive inclined walls on the entrance welcome the user warmly and boldly.
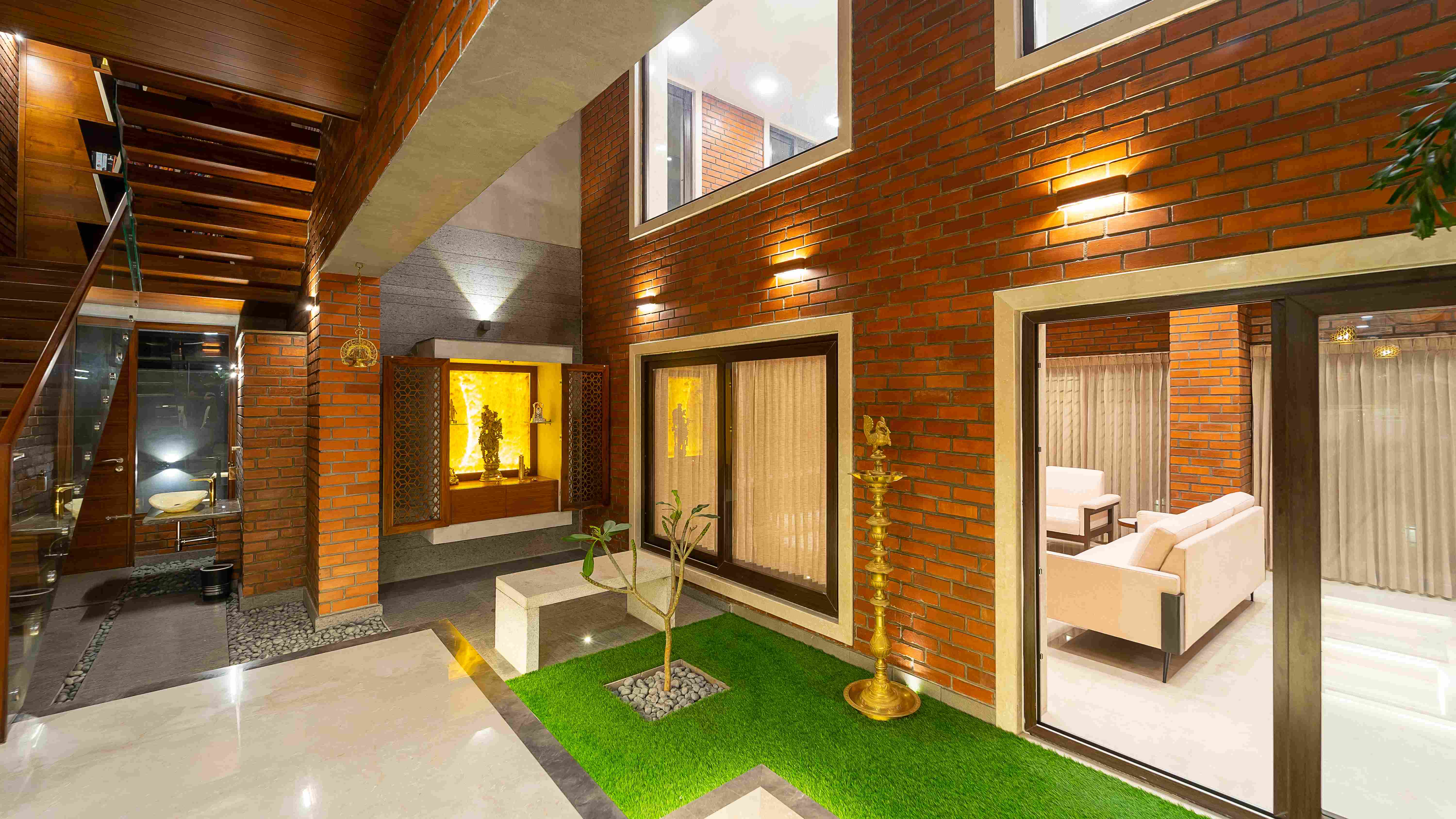
On the Ground Floor, the double-height living room near the entrance is surrounded by green courts on two sides and gives a fresh welcoming feel to the user.
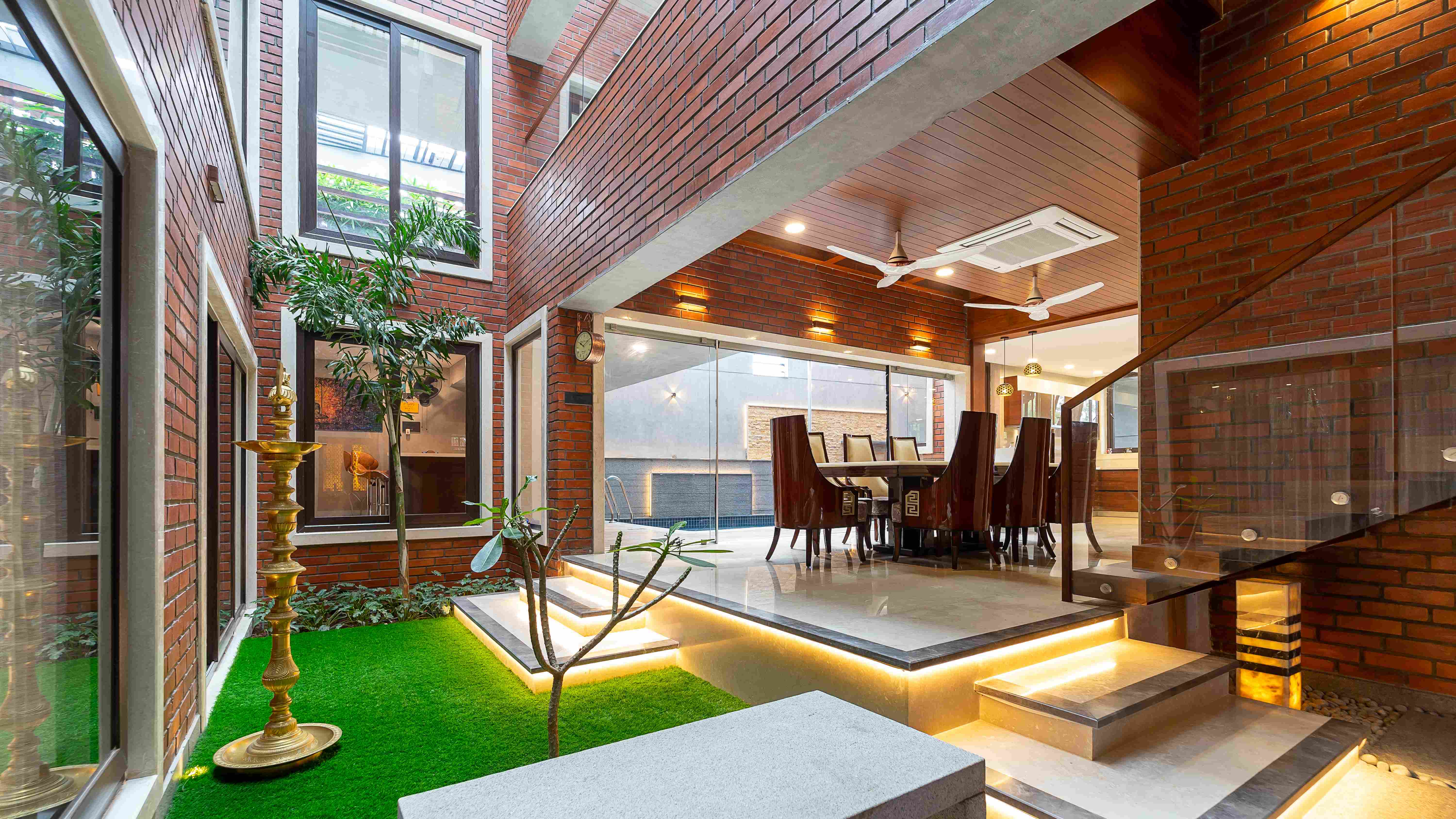
Leading to the dining is the central courtyard with puja and leveled inbuilt seating.
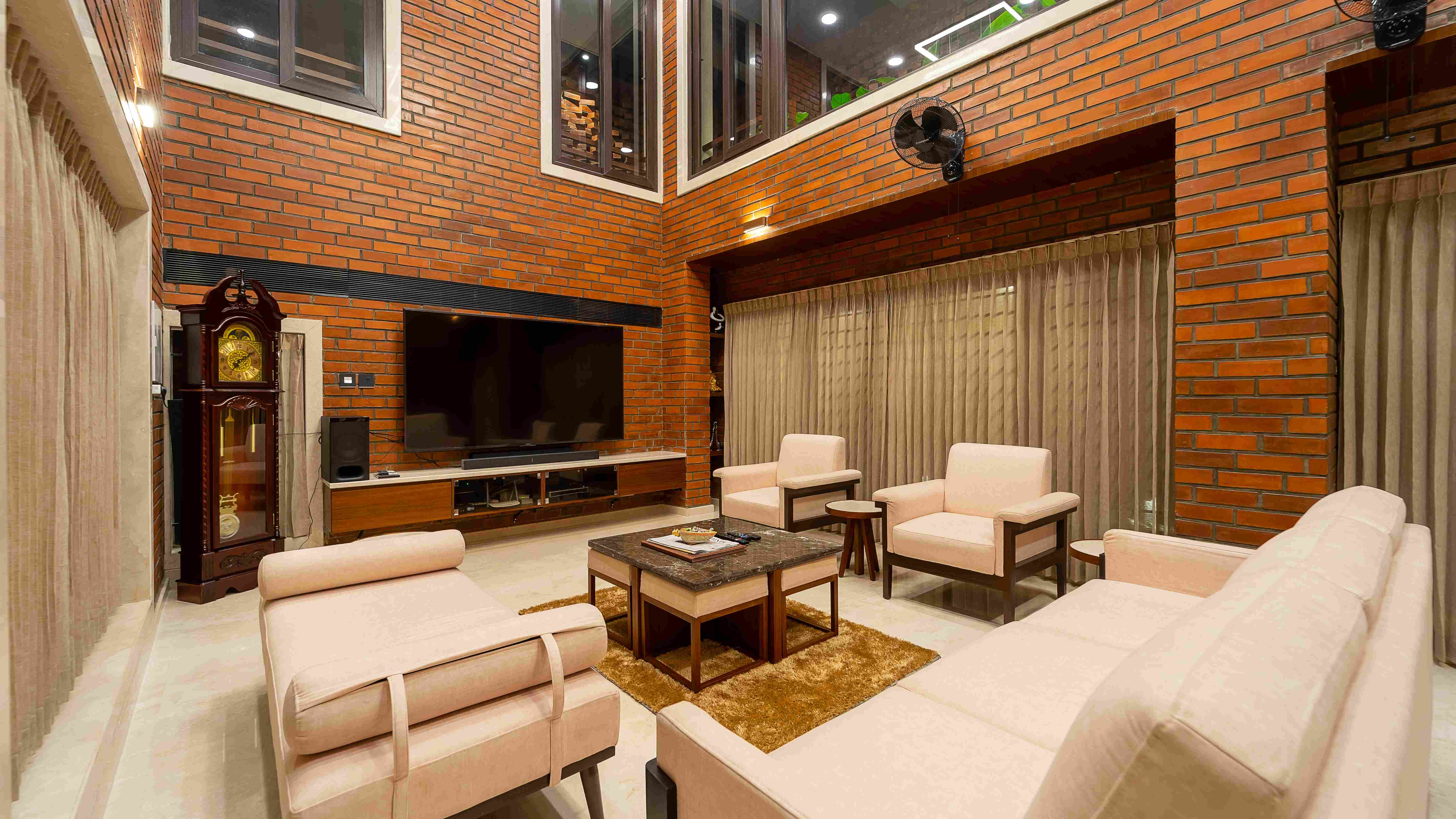
The Dining, Kitchen, and Gym area open out to a large sky court with a swimming pool, and this court adds a serene beauty and offers a lot of visual interconnections between spaces on various levels.
The mezzanine floor compasses a Guest room and a Family lounge for them to spend their Times together.
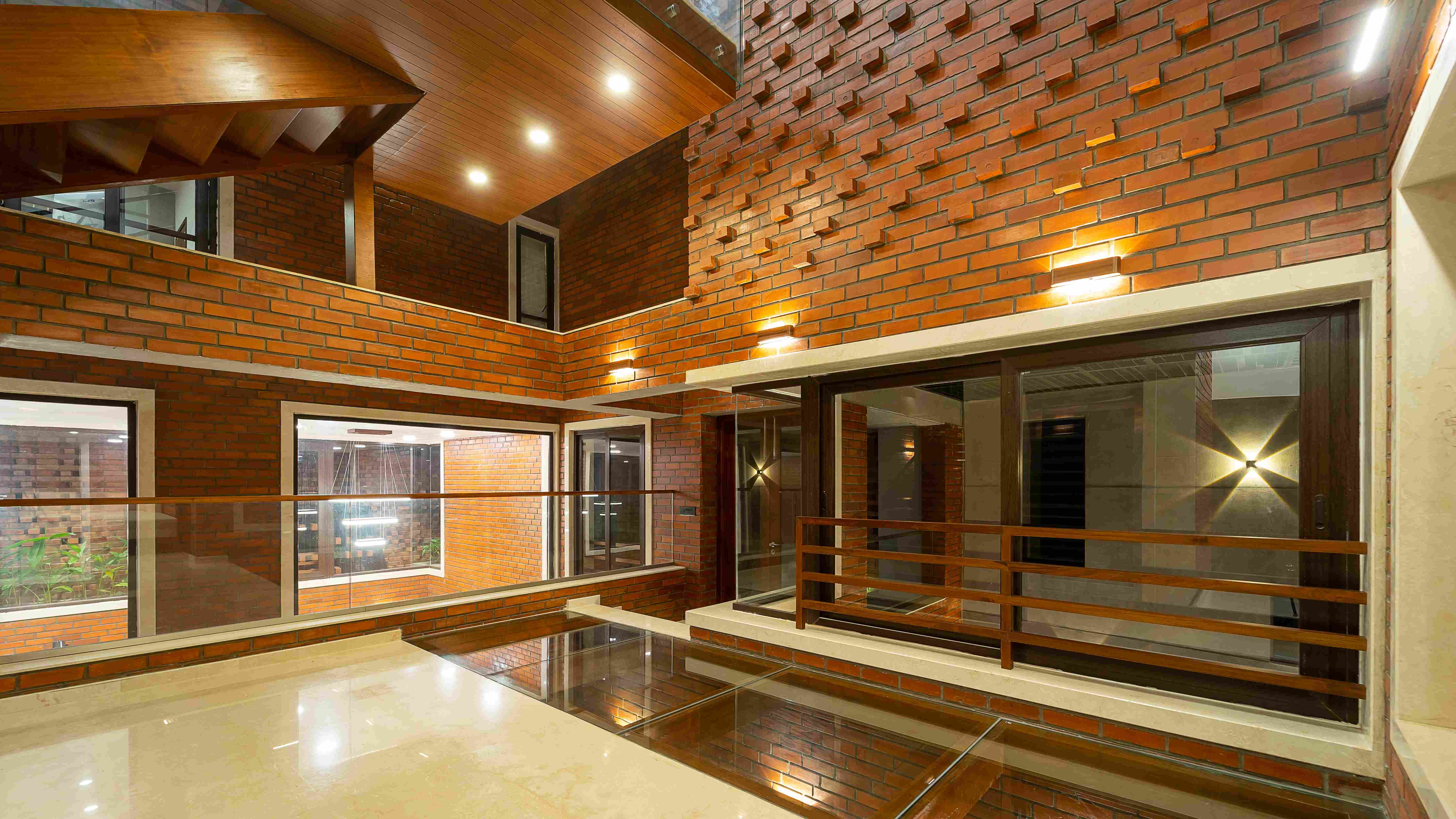
Apart from this, there is a beautiful and serene reading nook lead from the mid-landing.
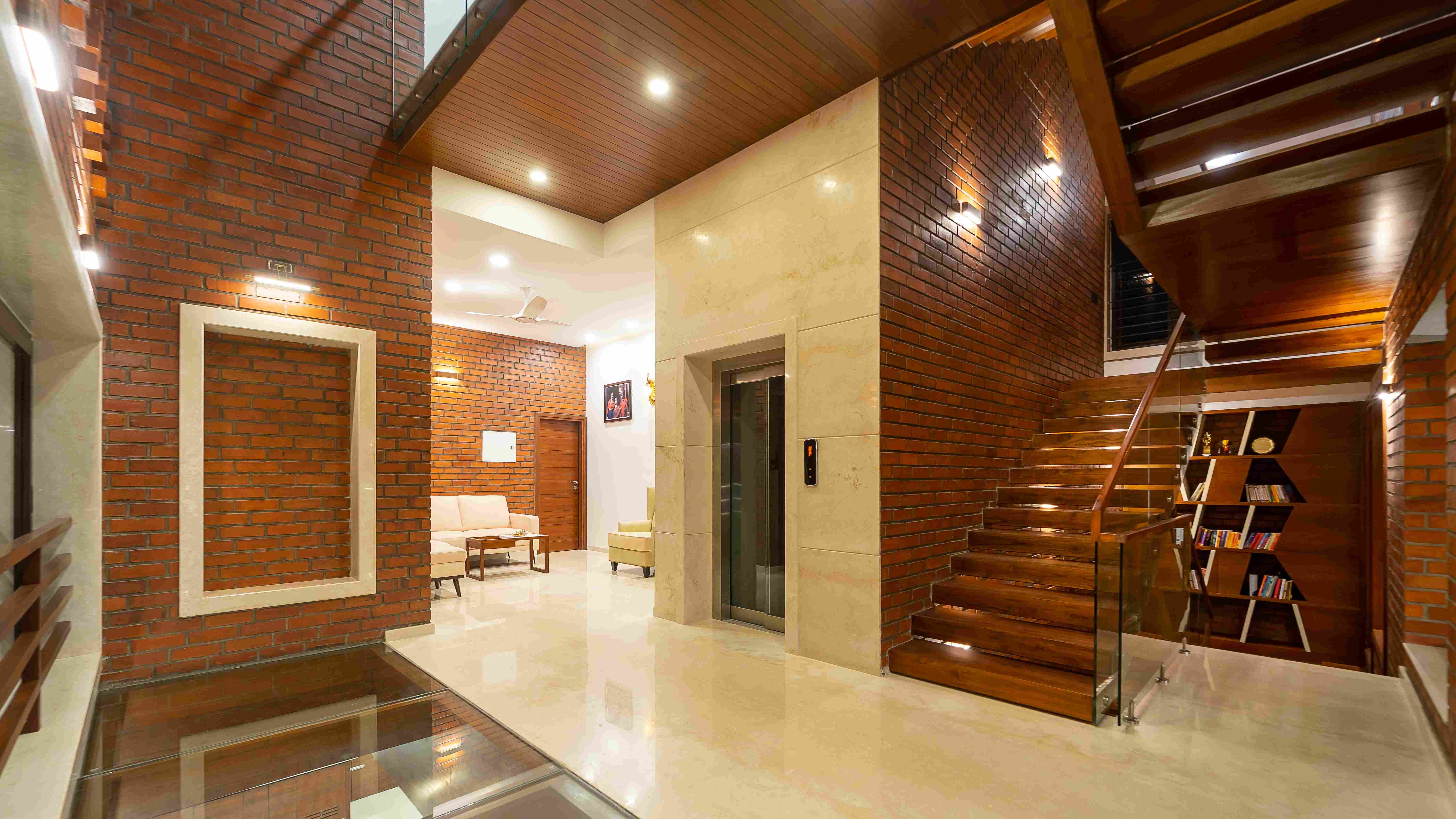
As it is adorned with greenery and a swing, it makes it the right place to get lost in nature while reading.
Also Read: New Delhi Based Architecture Interior Design Studio Renesa Created Home Decor Showroom With 1000 Terracotta Bricks
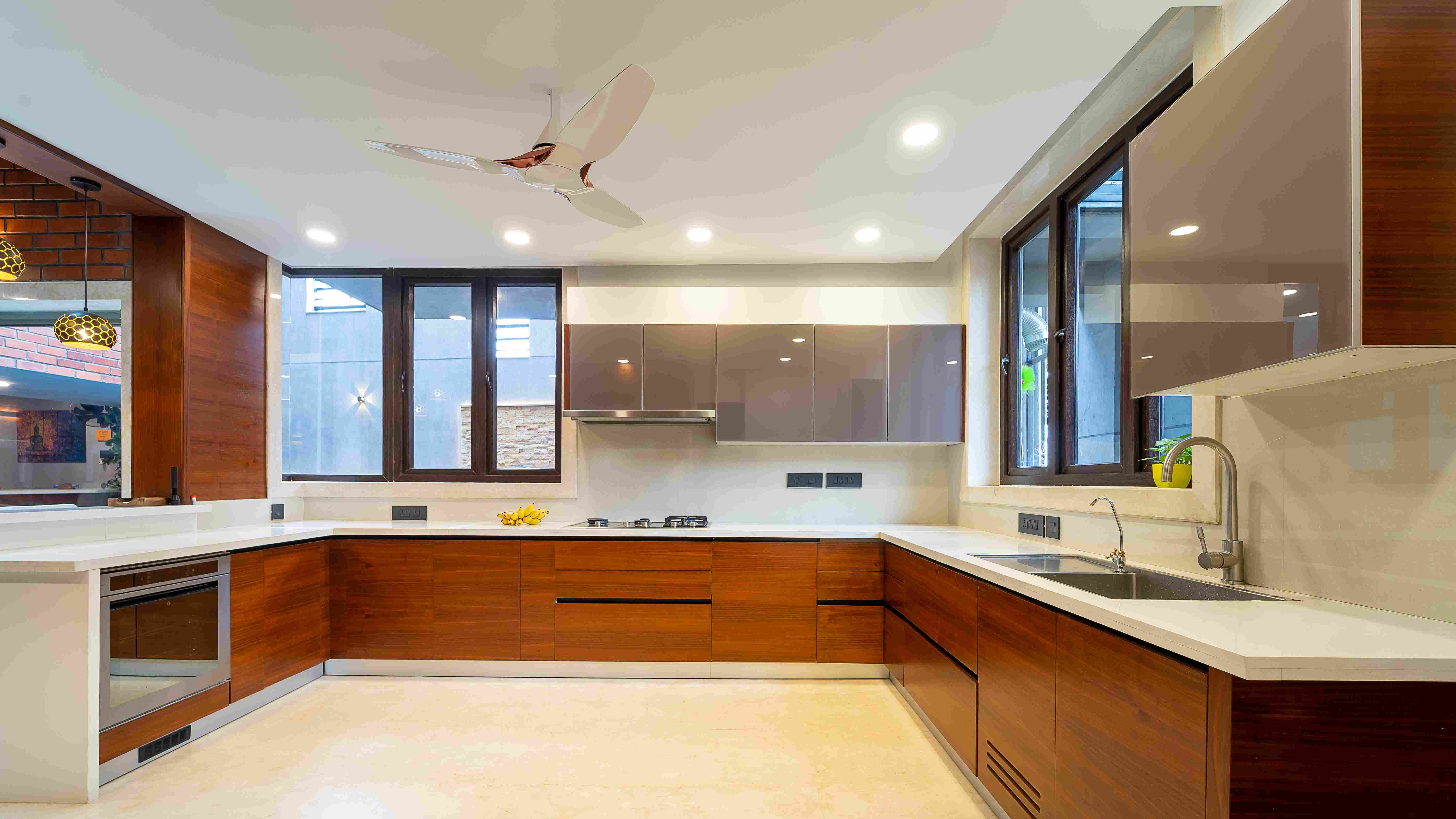
The first floor accommodates two bedrooms. One is a Master bedroom with a landscaped court and Private balcony on either side and the other a Daughter's bedroom with an elongated Bay window with a Featured inclined wall in the bedroom.
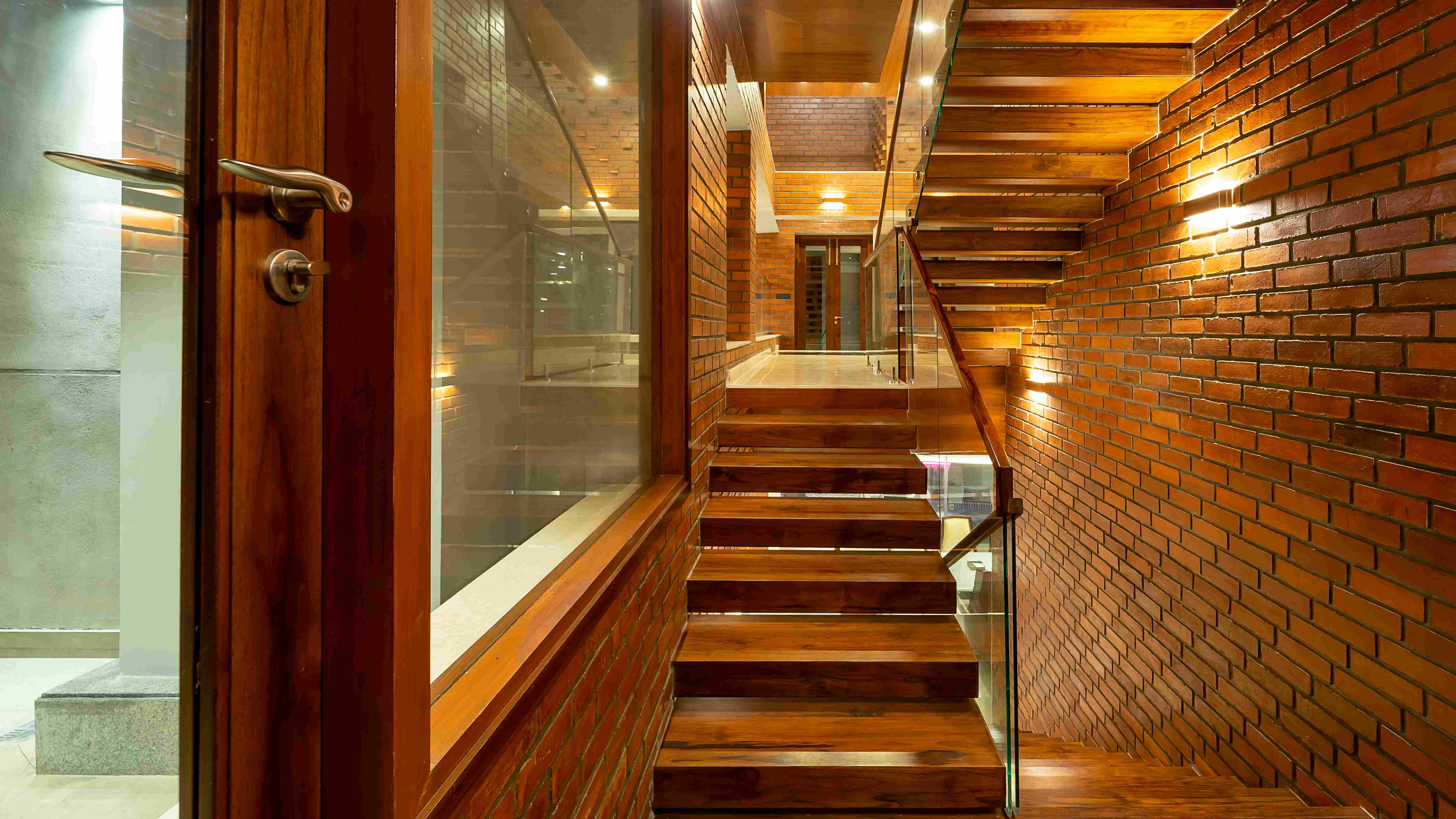
The perfect blend of contemporary and traditional architecture, this residential family home conceives new values that respond to regionalism and a new future.
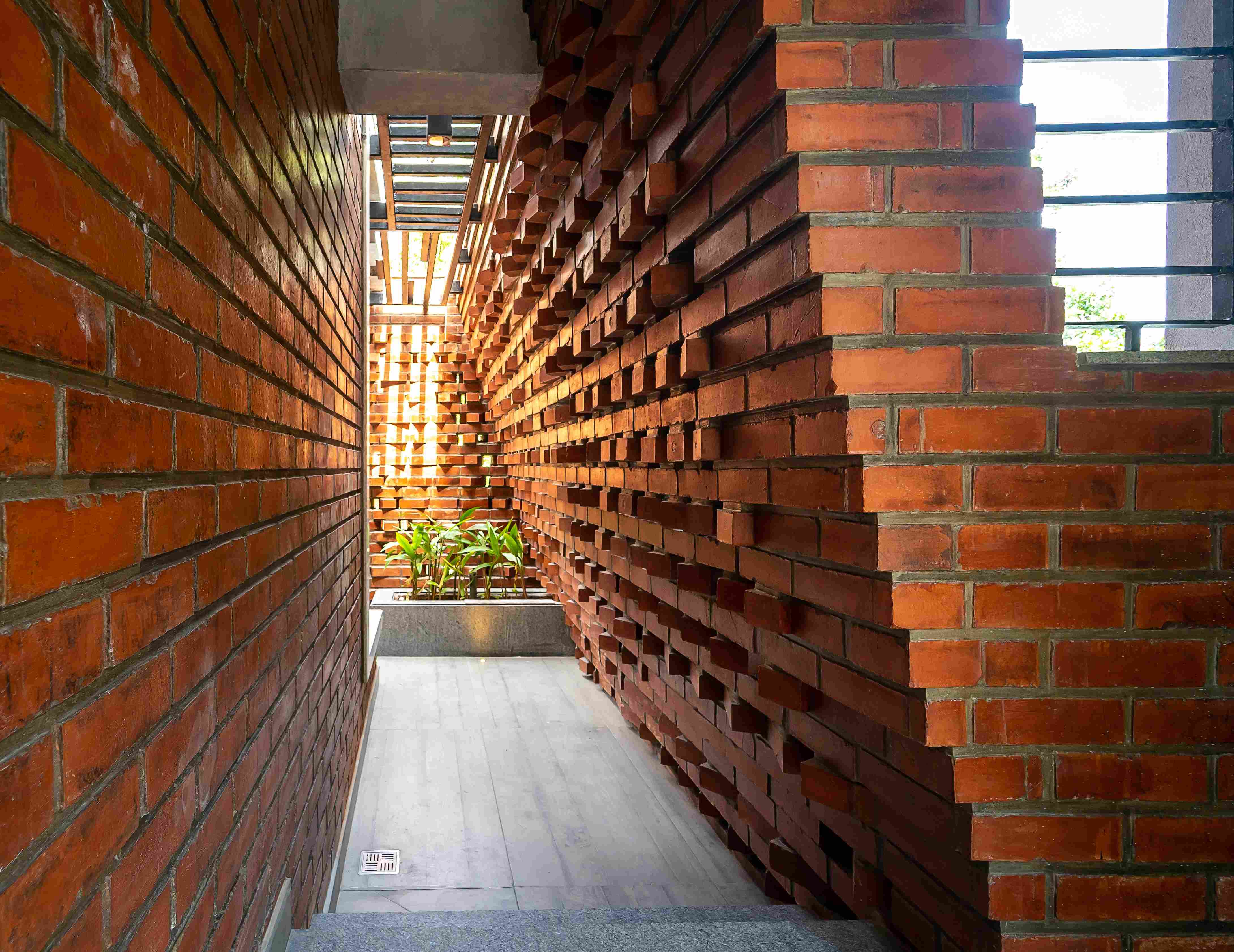
Project Details
Architecture Firm: Murali Architects
Project Name: Vinod Residence
Client Name: Mr.Vinod
Location: Vinayakapuram , Coimbatore
Completion Year: 2020
Design Team: Ar.Murali Murugan (Principal Architect), Ar.Seethapathi, Ar.Deepak muthukumaran, Mr.Sadham Hussain, Mr.Bharthy, Ar.Twinkle Esther and Ar.Aruna Angelin
Materials:
1. Wire cut bricks are brought from Kerala.
2. Cement plastered textured finish is handled all around instead of paints.
3. Marble flooring
4. Landscape and Hardscape-Granite
Picture courtesy : Triple o pixel - Binsan Oommen
*Info Courtesy: Murali Architects
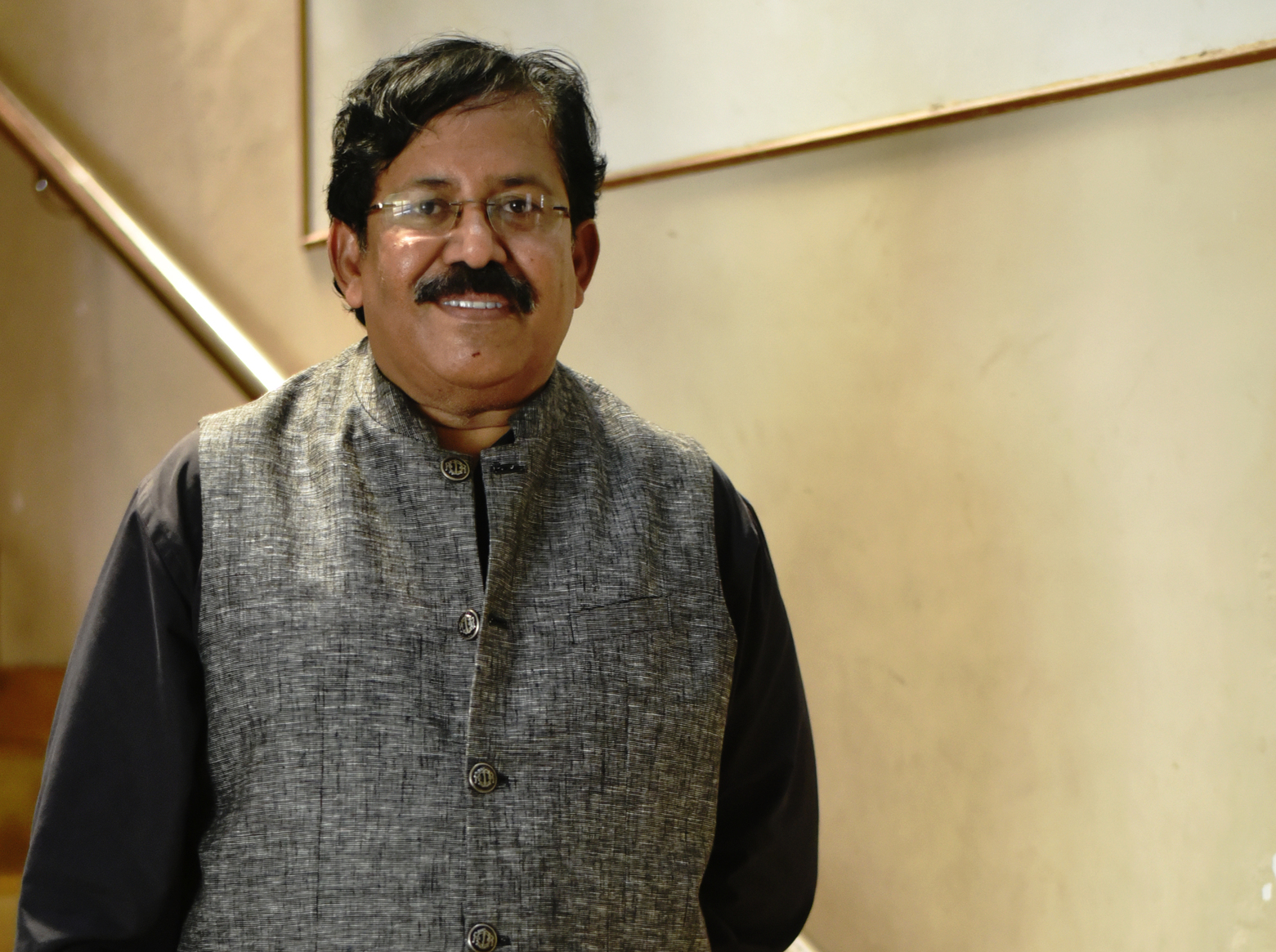
Murali Murugan, Principal Architect, Murali Architects
About the Firm
Led by Ar.Murali Murugan, the Principal Architect, Murali Architects is a leading architecture firm in Chennai which was set up in the year 1990. Murali Architects creates a versatile body of work ranging from architecture and interiors, of various typologies such as Residences, Corporate offices, Institutions, Retail & Hospitality buildings. The firm won the Indian Institute of Architects’ “National Level for Excellence in Architecture” award, under the ‘Commercial category’ in the year 2016 for the project – “Highway Restaurant - Manoj Bhavan”. They also won the Indian Institute of Interior Designer’s – Zonal Award for the design of Hearing Aid Centre at Chennai in the year 2018.
Keep reading SURFACES REPORTER for more such articles and stories.
Join us in SOCIAL MEDIA to stay updated
SR FACEBOOK | SR LINKEDIN | SR INSTAGRAM | SR YOUTUBE | SR TWITTER
Further, Subscribe to our magazine | Sign Up for the FREE Surfaces Reporter Magazine Newsletter
You may also like to read about:
Parametric Petal Chair Is Crafted With Minimum Wood Wastage
Modern Indian Temple: Shilpa Architects & rat [LAB] reinterpret vernacular with parametric design
This Art Museum Building in Beijing Features Brick Walls, Floors, And Staircases
Brick Textures Guide You To Move Forward in this Stunning Pause Pavilion | Ashari Architects
LEGO Office depicts the Beautiful and Giant version of the bricks | CF Møller Architects | Denmark
and more...