
Architect Murali Murugan has envisioned an orderly abode of diverse families in Thanjavur, Tamil Nadu featuring a distinctive facade of exposed brick and concrete. Sprawling over 7.6 acres, the project is tucked amidst a blissful landscape area of trees breaking the monotony of the concrete jungle. It has a humble dry stone gateway that opens into a mini forest landscape with a canal flowing around the home which could only be a mirage in the hot climate of Thanjavur. The architect shared more details about this striking-looking project with SURFACES REPORTER (SR). Take a look:
Also Read: A Rustic Yet Futuristic Parametric Brick Facade Wraps This Residential Home in Coimbatore by Murali Architects

Exposed Concrete Emphasizes Entrance Pavillion
The entry garden of the house flows in a way that brings outside greenery inside allowing inhabitants to make a connection with nature. The interior spaces have double height spaces with floating decks and green internal courts spaces within.
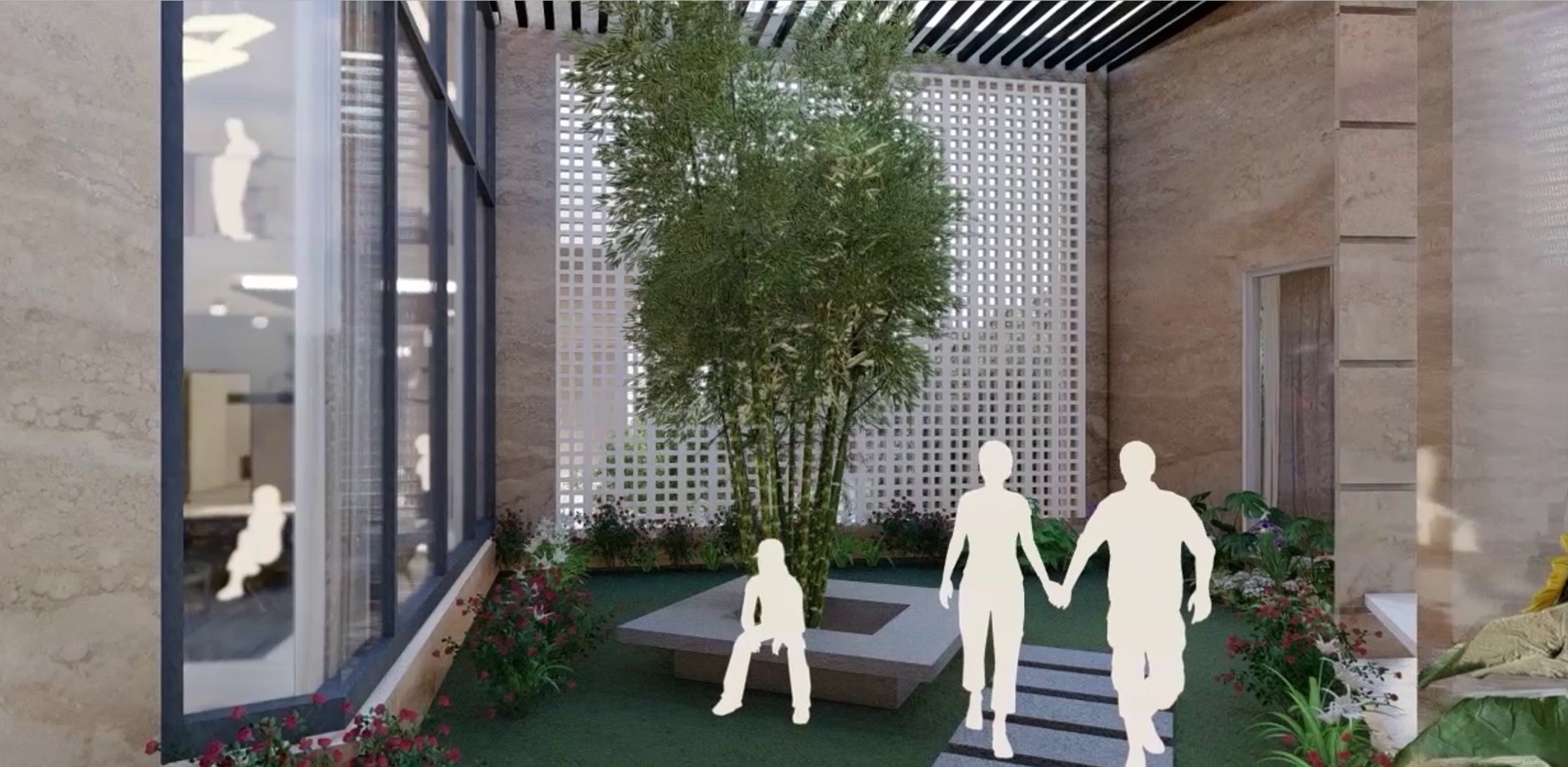
Entrance Court
Walkways and Cycling Paths- The Focal Point
With interesting Walkways and cycling paths tracing along the canal creating a space where one can let one's mind take in the beautiful greenery all around, it opens into a vista of geometry that explores moving and breaking planes wherein one can find the heart, the house.

An Open Kitchen Layout and Dining Area
A modern open kitchen and dining space was intended for more interaction amongst family members.
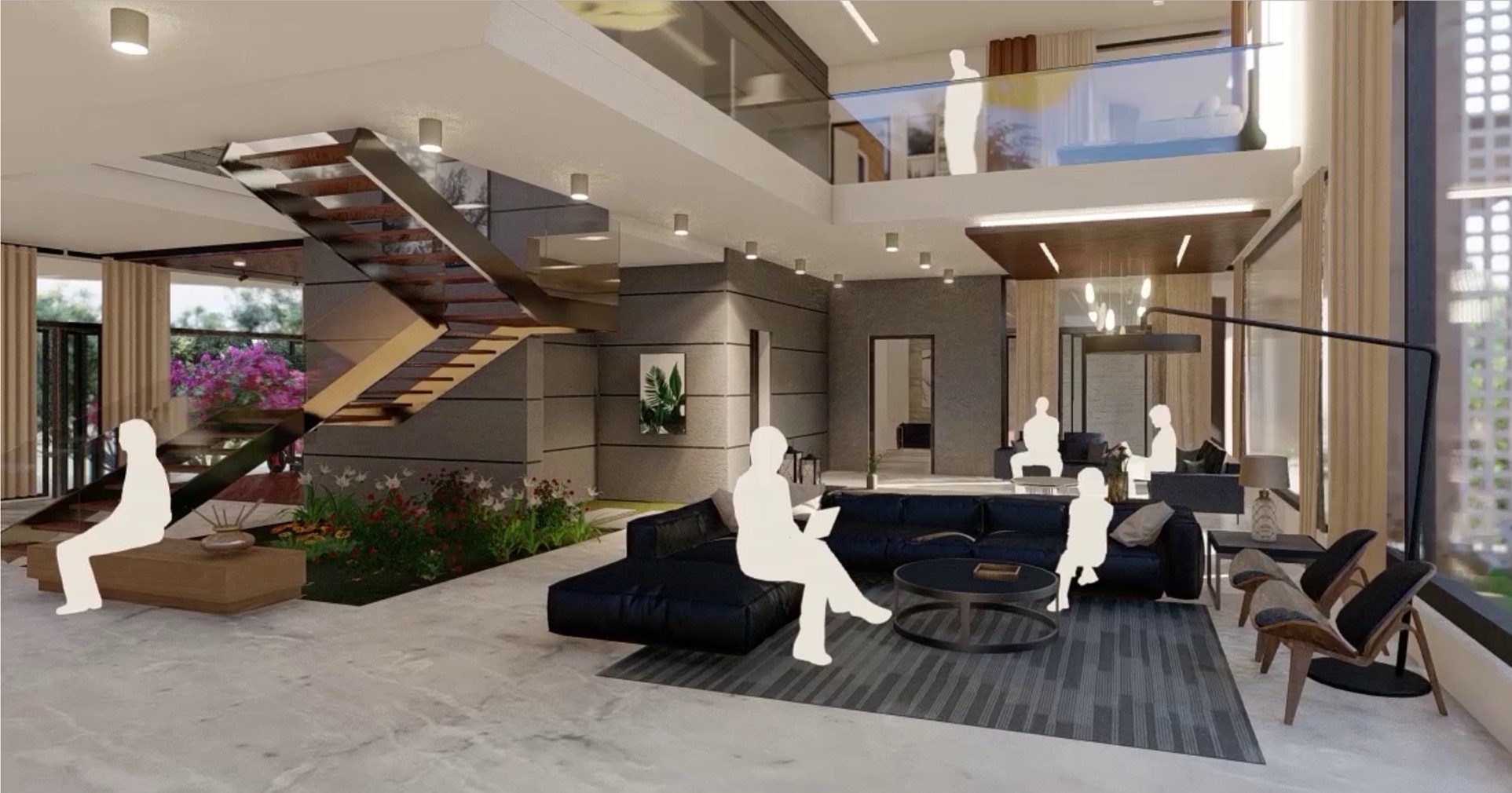
Family Living
Serene Puja Area
The pooja space is positioned in a green space with seating spaces for elders nearby creating a space.
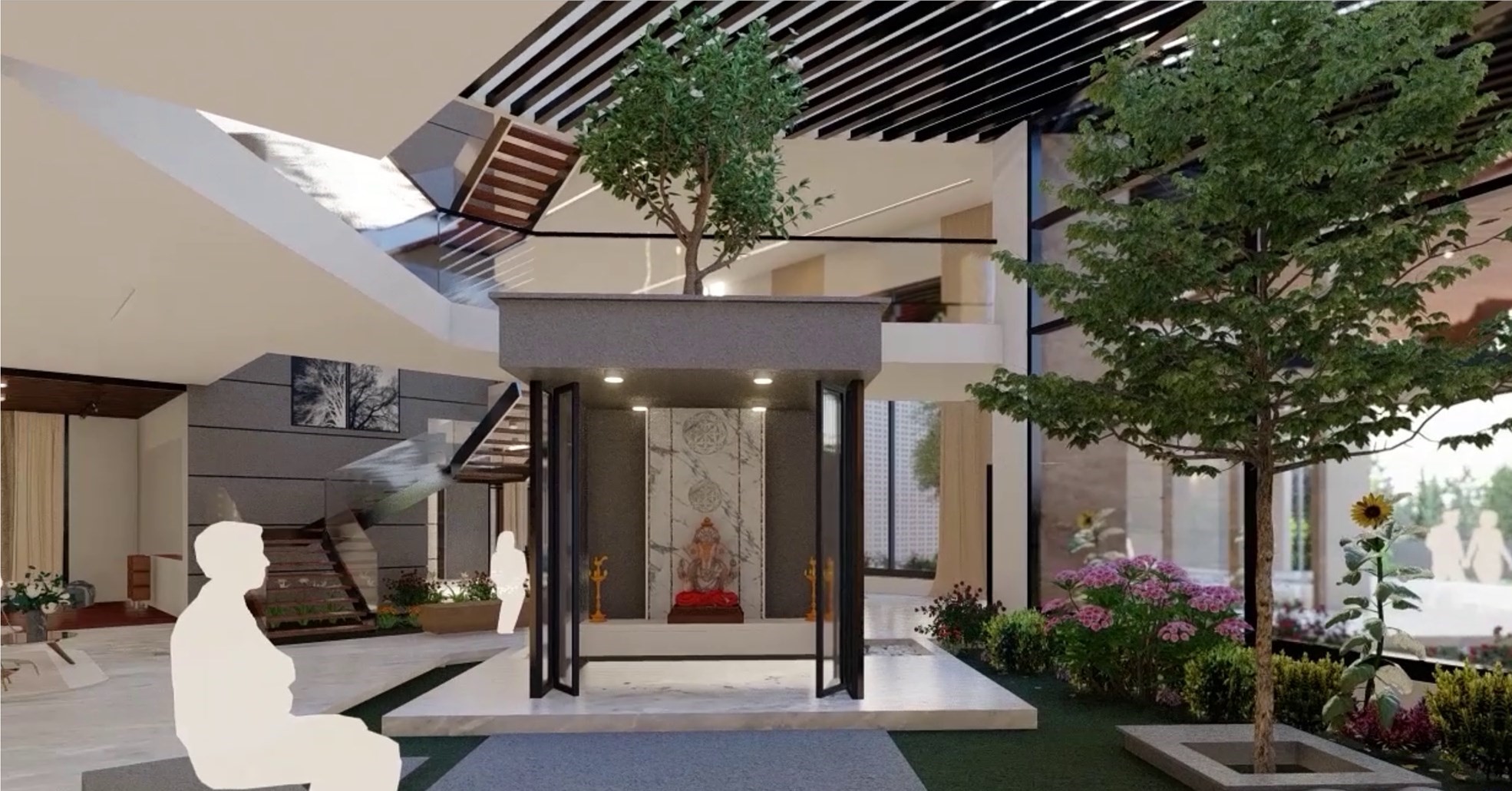
Pooja Court
It is designed as a small modern Pavilion mandapam with its own court where one can feel calmness for their spiritual needs.
Natural Materials
The architect employed exposed brick and exposed concrete along with glass and wood to design the project.
 Exterior features a fusion of exposed brick and concrete
Exterior features a fusion of exposed brick and concrete
The house with its beautiful exteriors stands apart from the neighboring houses. It has been made more pleasurable by mixing green landscape and built space judiciously that represents a feeling of living in nature.
Also Read: Exposed Brick Work With Earthy Toned Palette Features This Advocates’ Office | Studio Infinity |Pune
Play in Floor Interior Space
Beyond a play in planes, there is also a play in floor interior space where the family can see each other in the common interacting spaces connecting the whole verticality of the abode.
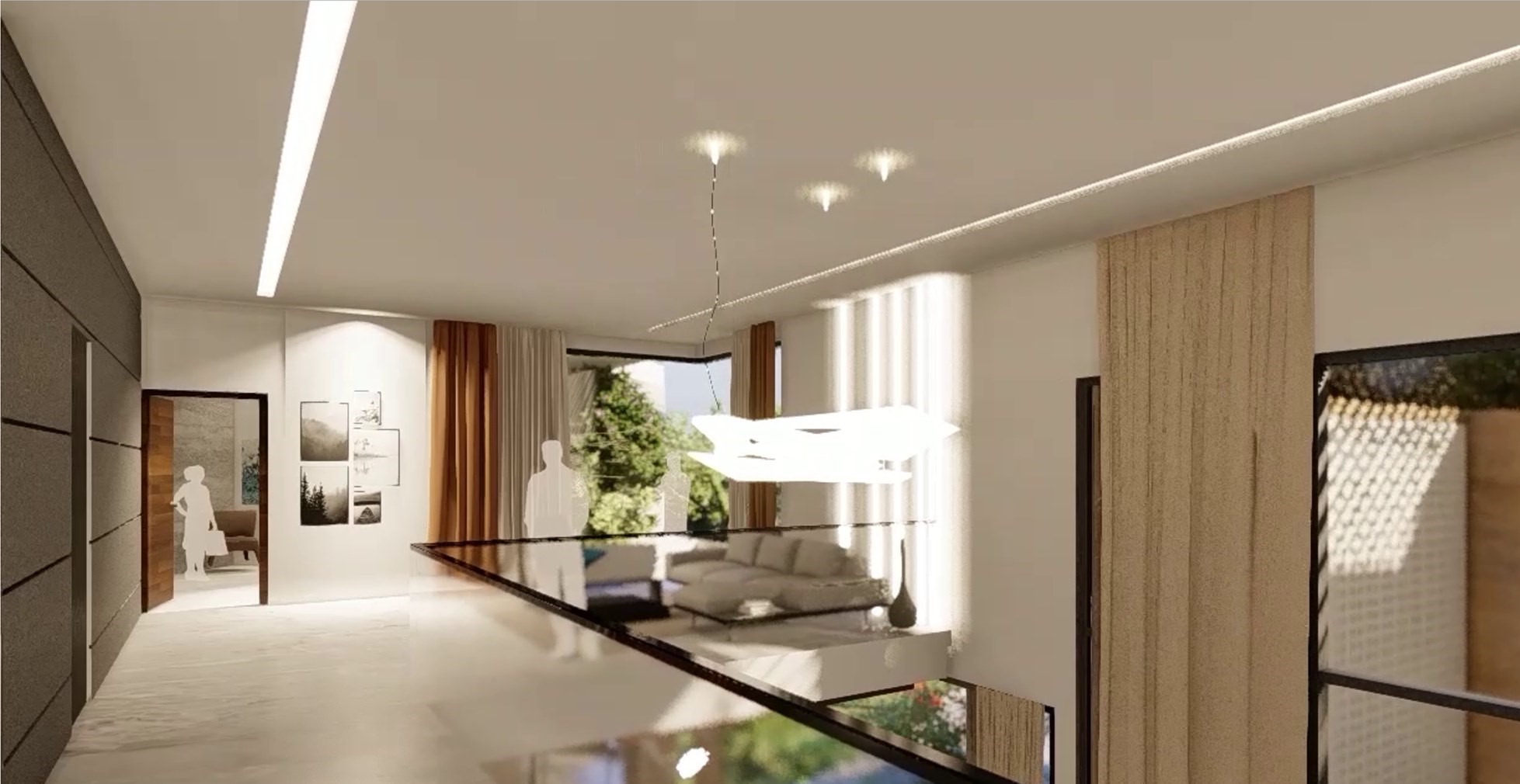
Connecting bridge
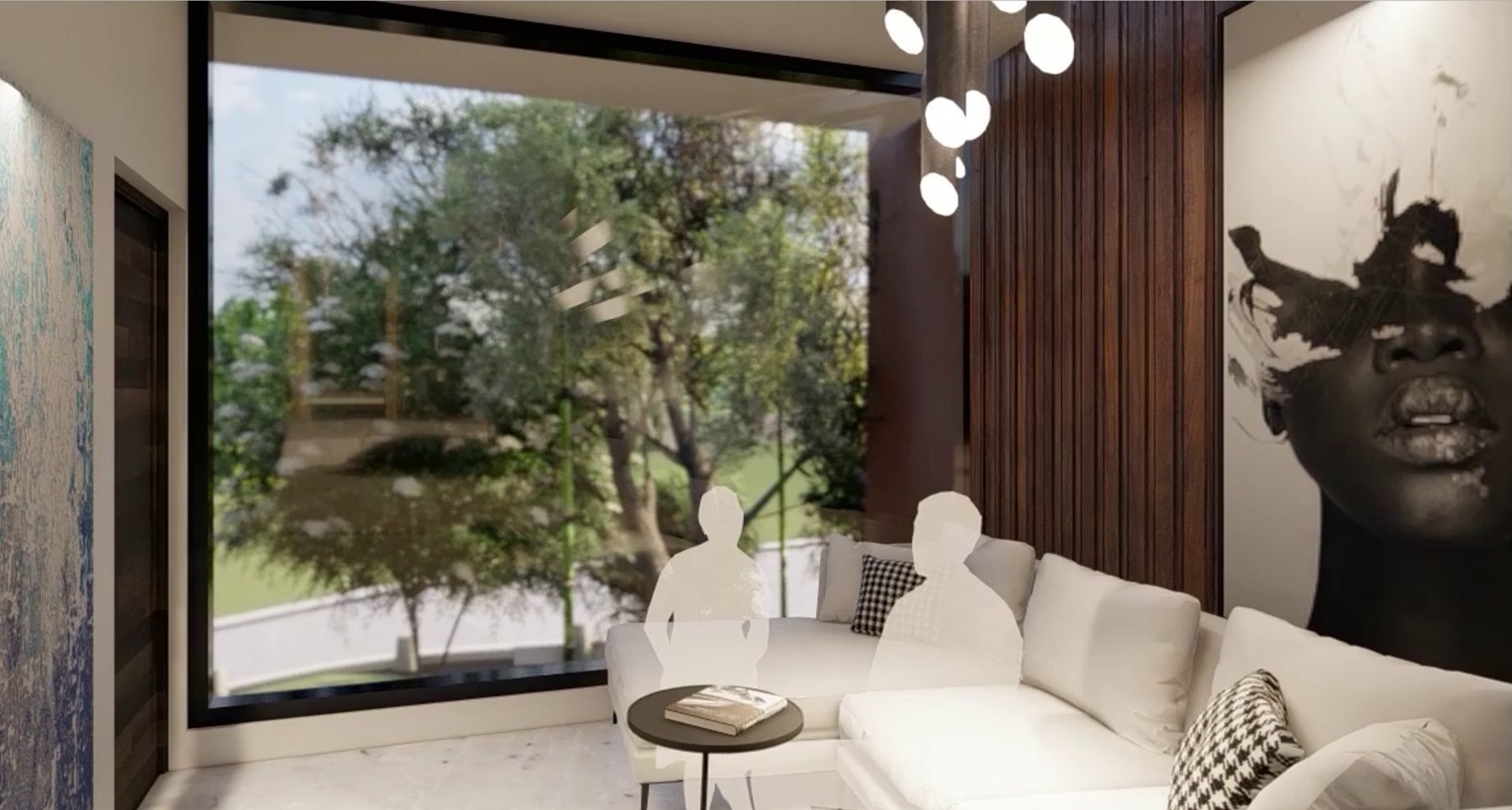
Visitors lounge
Role of lighting
Every space is modulated in such a way it gets a green court/pocket, which provides lighting to all parts of the home.
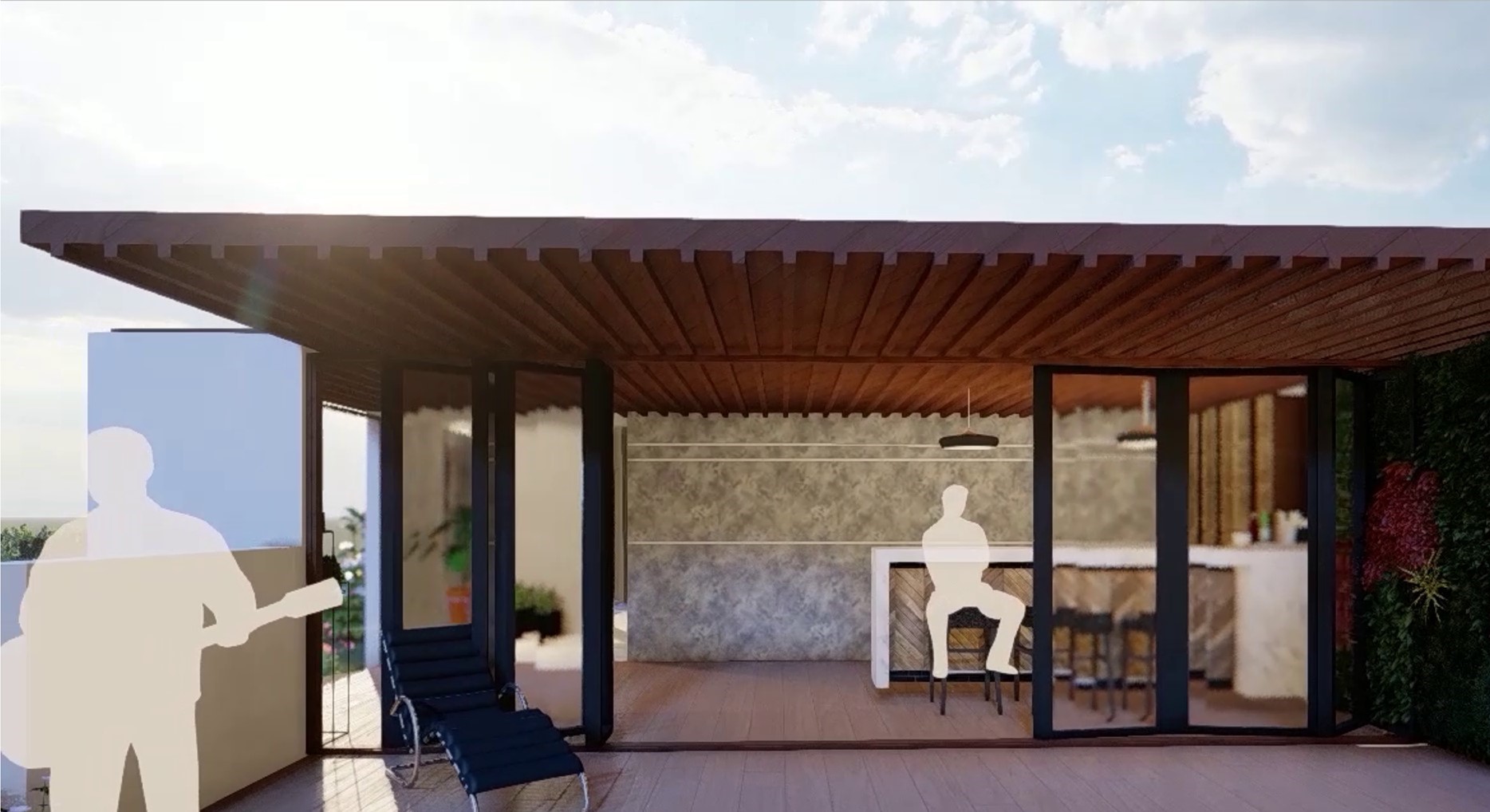
Rooftop bar A
Project Details
Project Name: Mrs. Sundarapandian Residence
Location: Thanjavur, Tamil Nadu
Architecture Firm: Murali Architects
Image Credits- Murali Architects
About the Firm
Murali Architects explore contextual design solutions, creating unique spatial typologies, revolutionizing the way they are experienced which manifests as the essence of the firm’s design philosophy. Their distinct style of residential architecture reinterprets traditional architecture into our contemporary world by synthesizing the past and the future with the present.
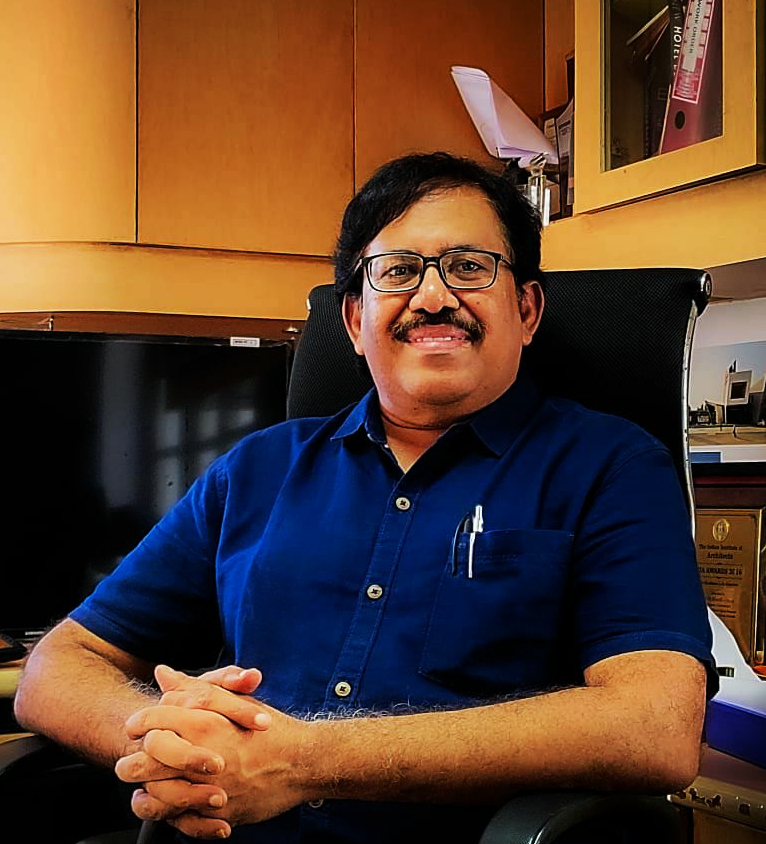
Ar. Murali Murugan
Keep reading SURFACES REPORTER for more such articles and stories.
Join us in SOCIAL MEDIA to stay updated
SR FACEBOOK | SR LINKEDIN | SR INSTAGRAM | SR YOUTUBE
Further, Subscribe to our magazine | Sign Up for the FREE Surfaces Reporter Magazine Newsletter
Also, check out Surfaces Reporter’s encouraging, exciting and educational WEBINARS here.
You may also like to read about:
The Copper Facade and Three Courtyard Spaces Define The TUT house | Webe Design Lab | Tuticorin | Tamil Nadu
Auroville Design Consultants Used Eco-Friendly and Recycled Materials to Design Humanscapes Habitat in Tamil Nadu
And more…