
Located in Ahmedabad, Gujarat, this beautiful house takes inspiration from the most unexpected of places- the pixel, said tHE gRID Architects to SURFACES REPORTER (SR). The house was designed for an extended family spanning three generations. With three couples and two children forming the members of the closely-knit unit, the design had to make room for seclusion and solitude, and shared areas that would allow congregations of different sizes. So, how did the architects design the stepped form of the project that incorporated privacy and separation altogether? Scroll down to know:
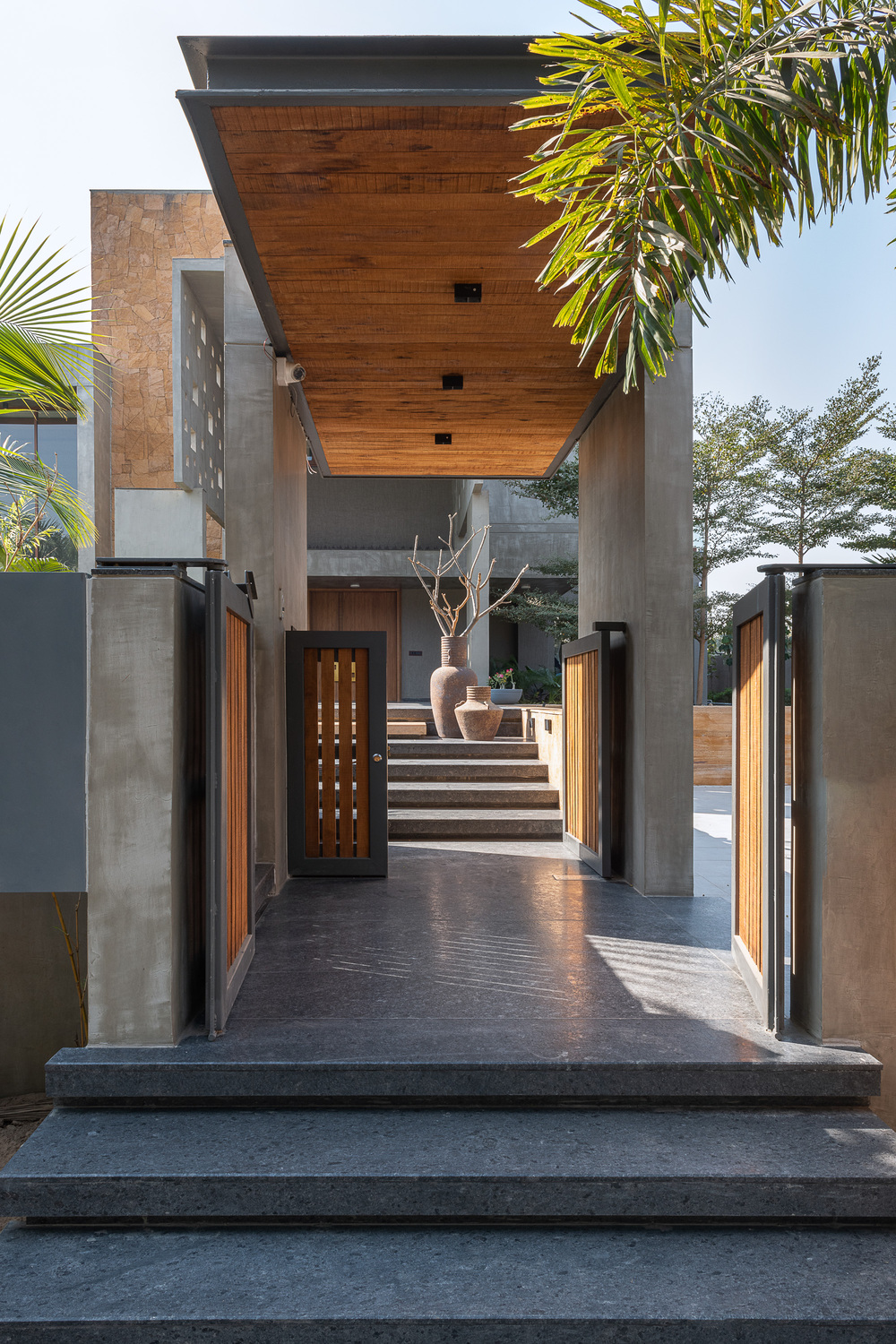
Also Read: KDND Studio Stacks the Volumes to Design The Shift House | Maharashtra | Surfaces Reporter
The antipodal requirements of privacy and togetherness drove the concept and development of this villa, which was to be the home of an extended family spanning three generations.
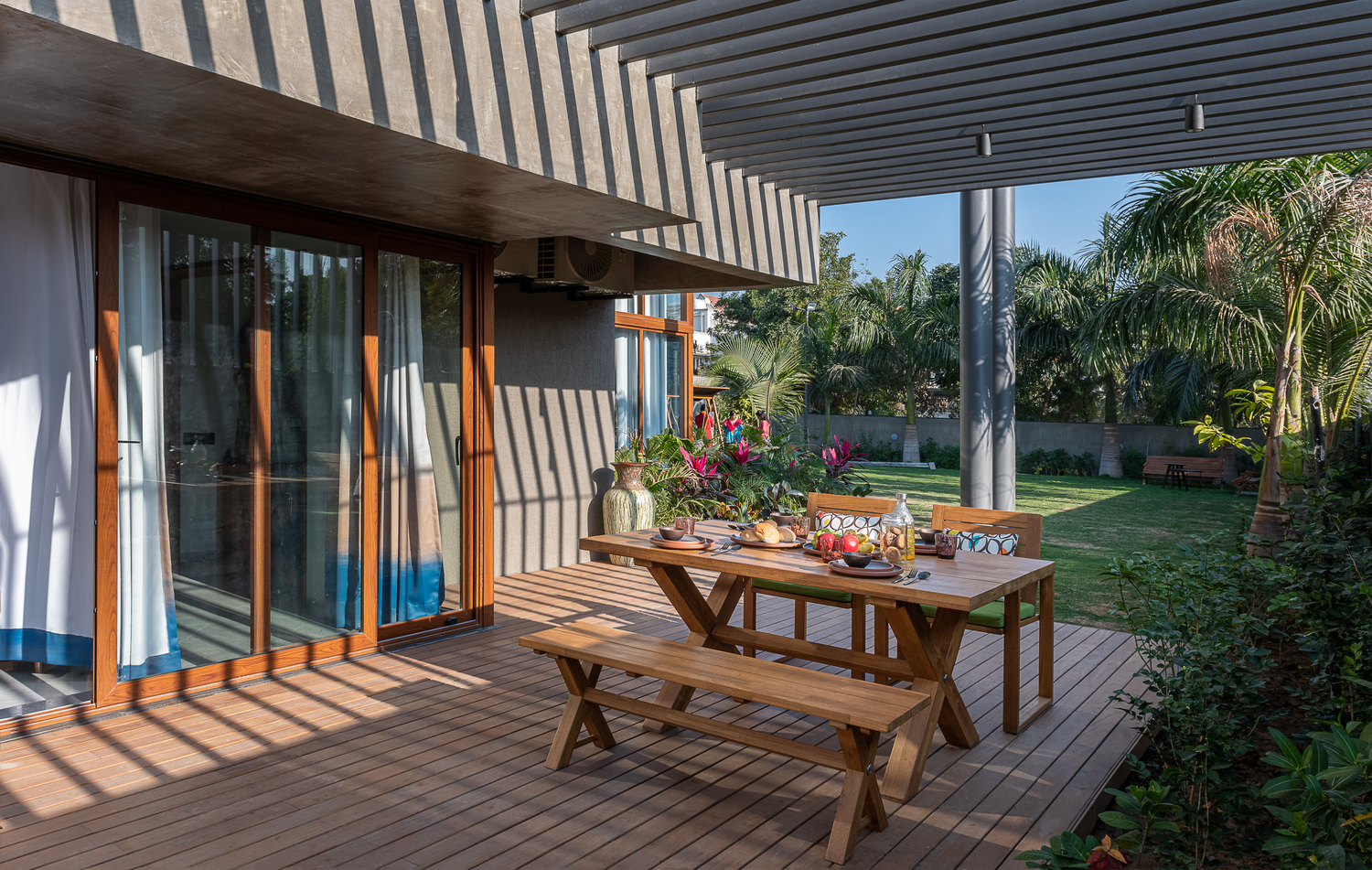
Inspiration from for design can come And while this may be so, its spirit is rooted in nature, as the home emerged from an intent to embrace natural conditions, taking advantage of views, orientation, and form.
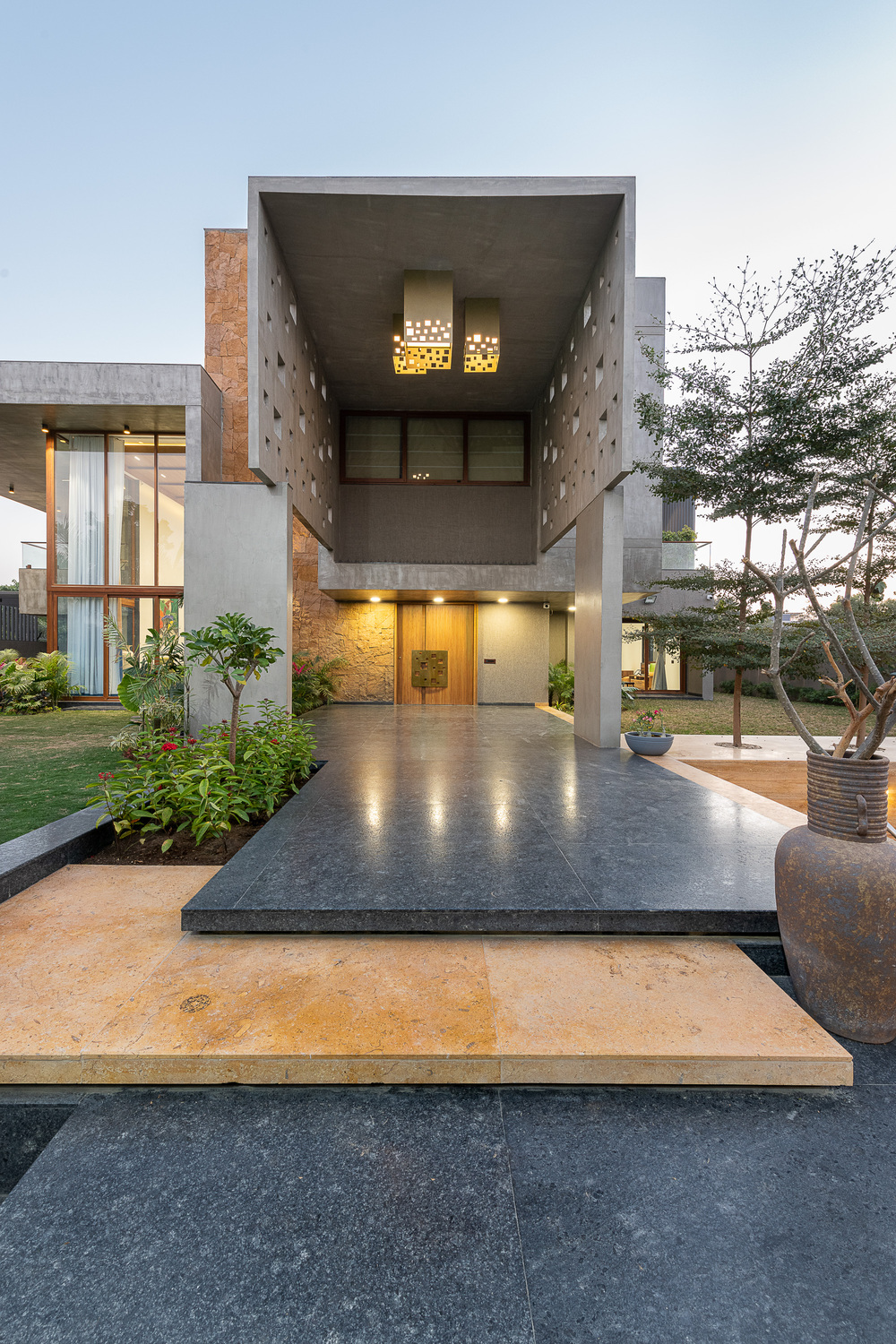
A Series of Stacked Volumes
To create an understated presence and the appropriate levels of privacy and separation, the architecture was developed as a series of setbacks and stacked volumes to create a stepped form.
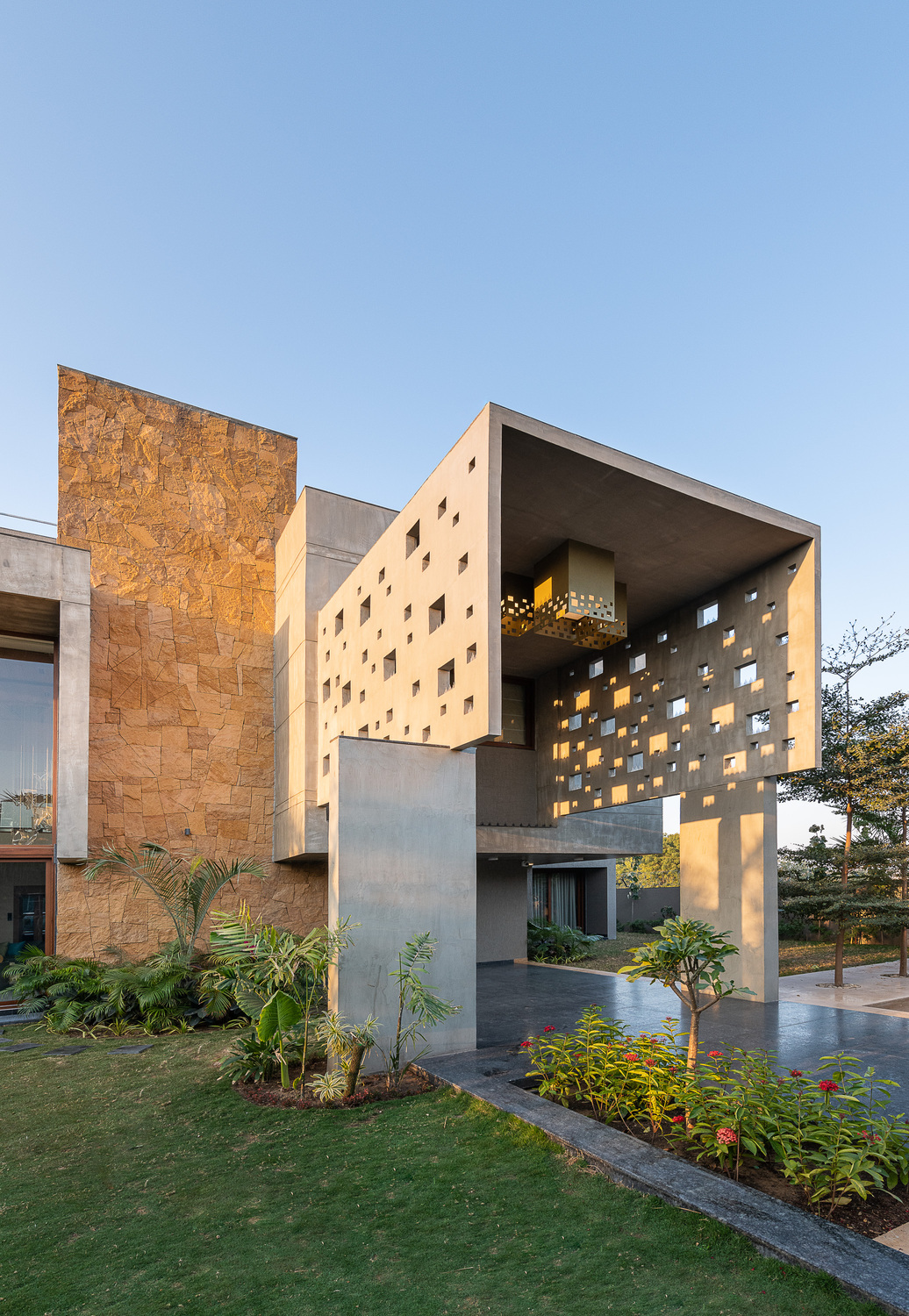
Besides creating small congregational areas, this staggering also gave the design team opportunities to expand the amount of garden space within the internal spaces.
Material Palette Maintains the Thermal Mass
The material application strategy respects this ‘geometricity’, with large areas of (seemingly overlapped) surfaces featuring natural stone, exposed concrete and paint, a palette which also helps in maintaining the thermal mass.
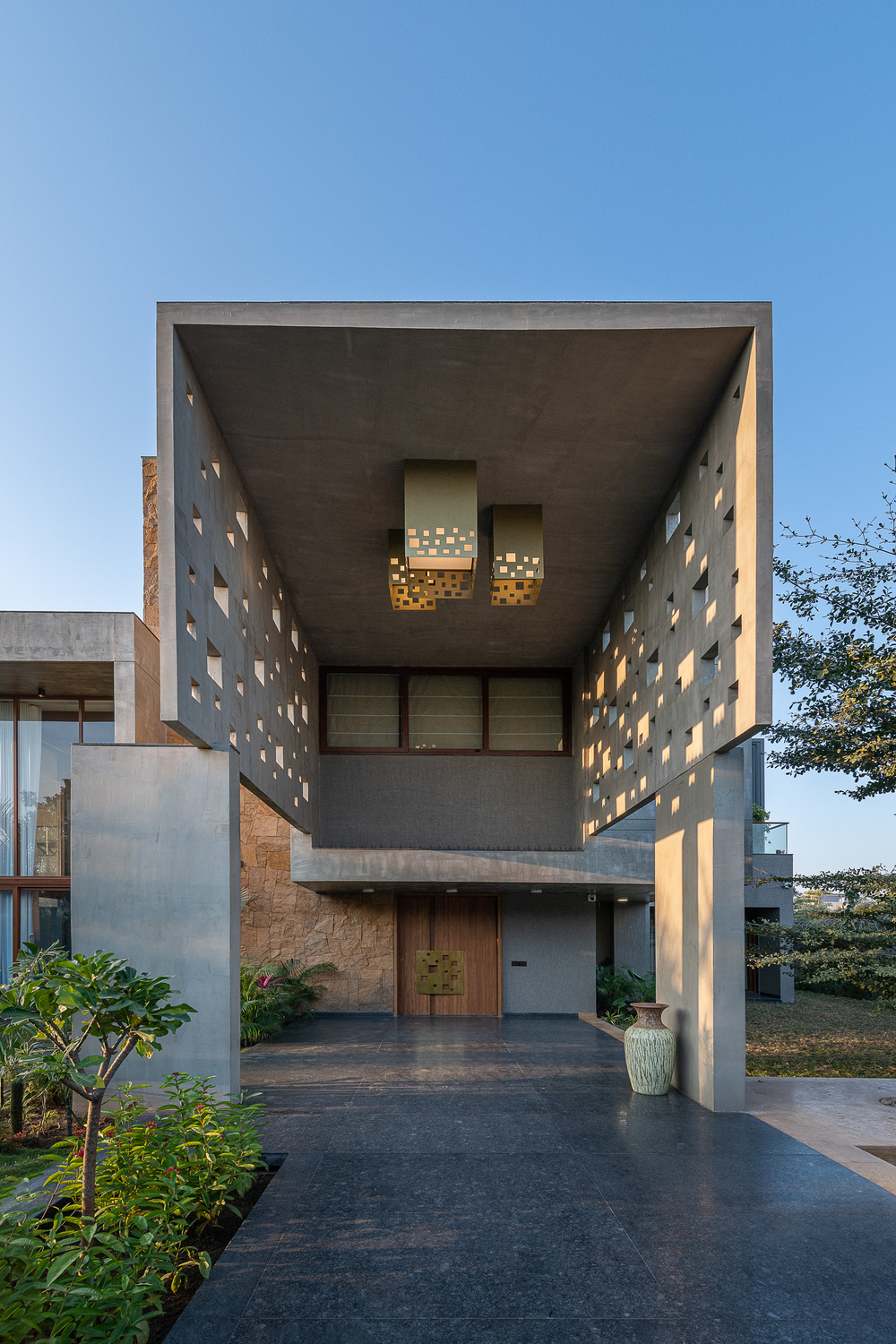
The architectural form explores the idea of sheltered balconies, overhangs and spaces-under-spaces in a bid to allow each room to face the front (north) garden, as a response to the region’s hot, dry climate. The result is a structure that is gently extroverted yet retains enough privacy.
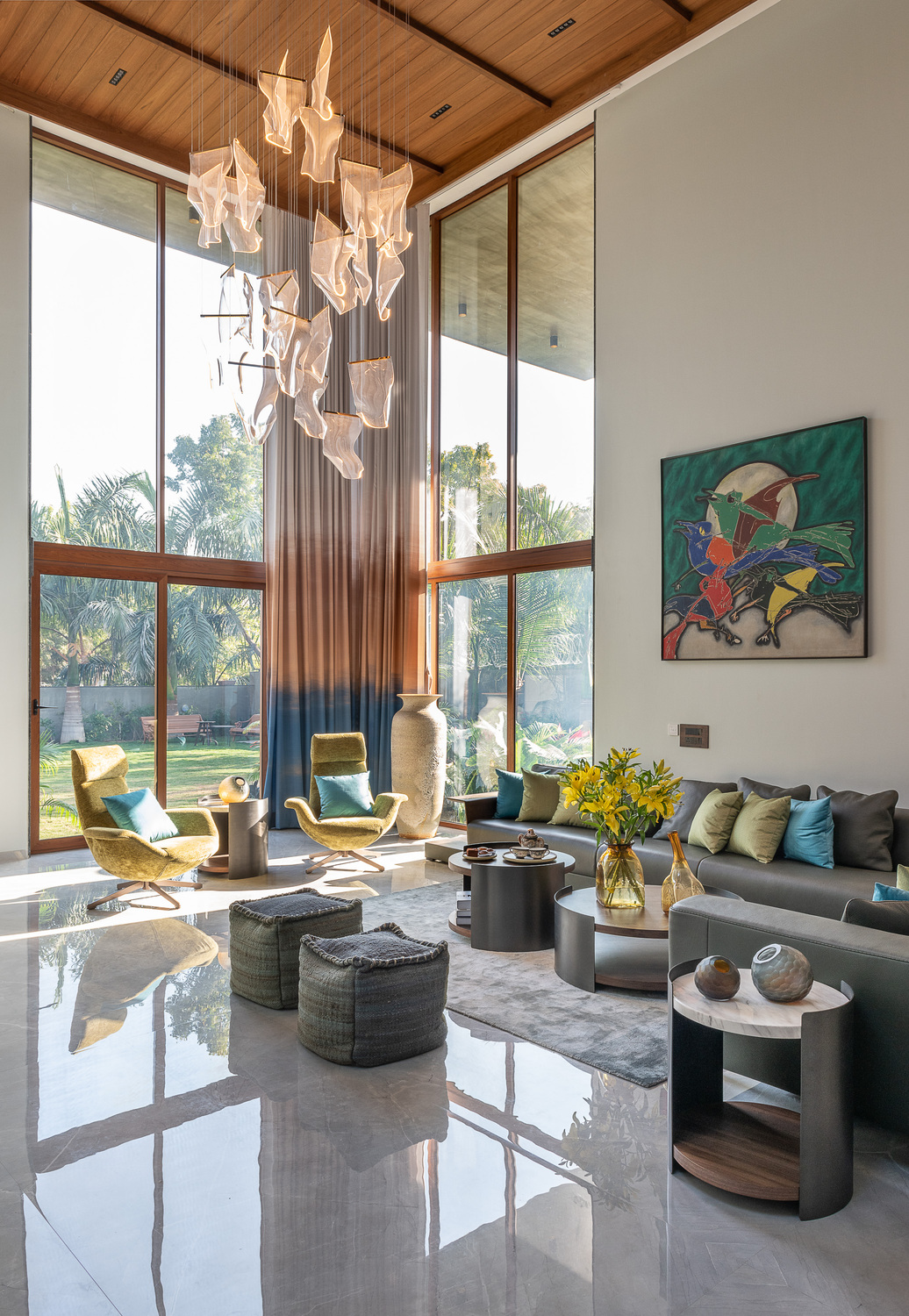
The most emphatic manifestation of the pixel concept is seen at the main entrance, which features an exposed concrete canopy perforated with a series of square cut-outs in varying sizes.
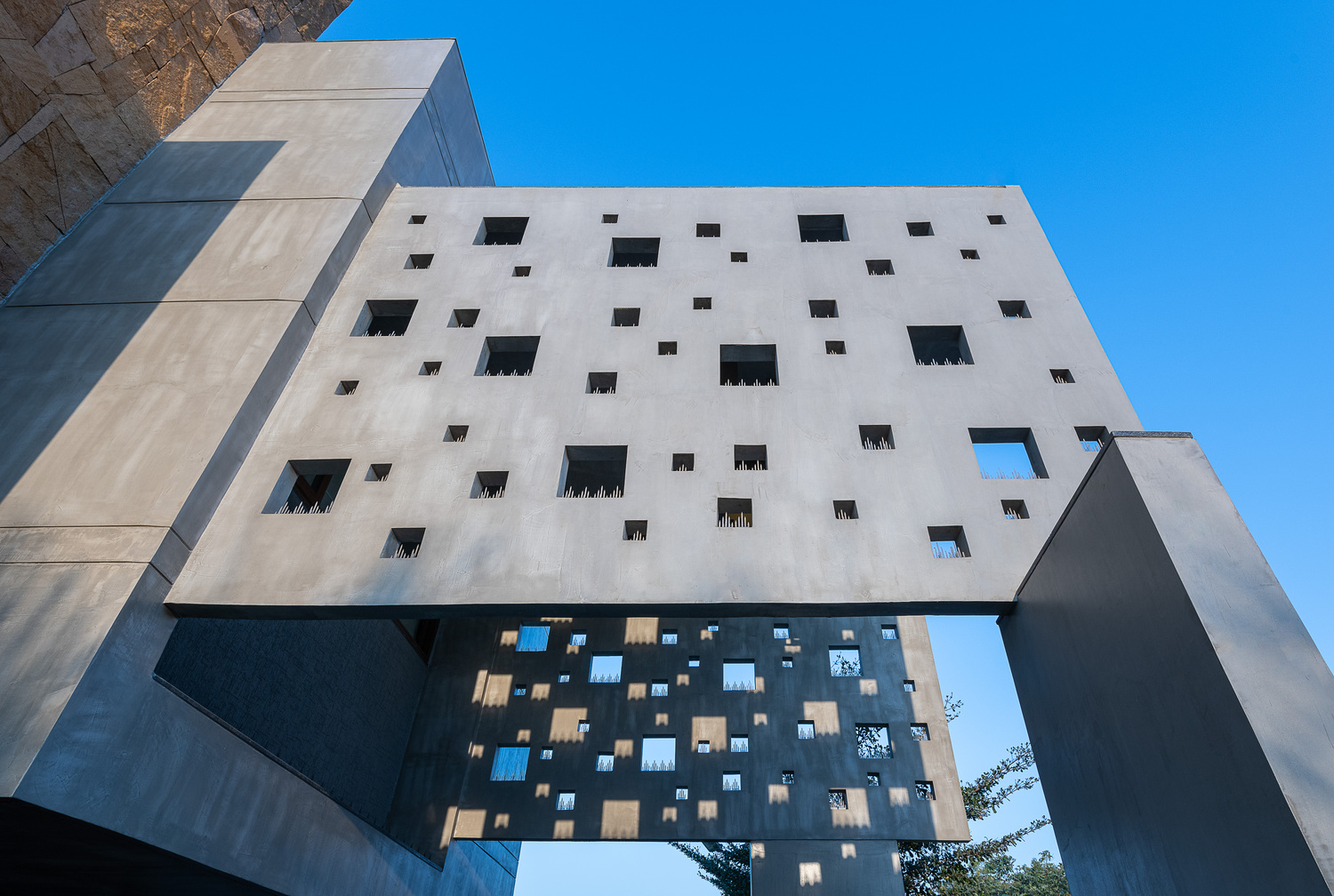
The large custom-made MS lamps that are suspended within this sheltering element echo this effect. The entire composition creates a certain sense of arrival, intensified by the wonderful play of light and shadow that is enacted through the day.
Also Read: A Stack of Uneven Cuboid Boxes Forms the Exterior of Double-Storey Sarpanch House | Telangpore | Neogenesis+Studi0261
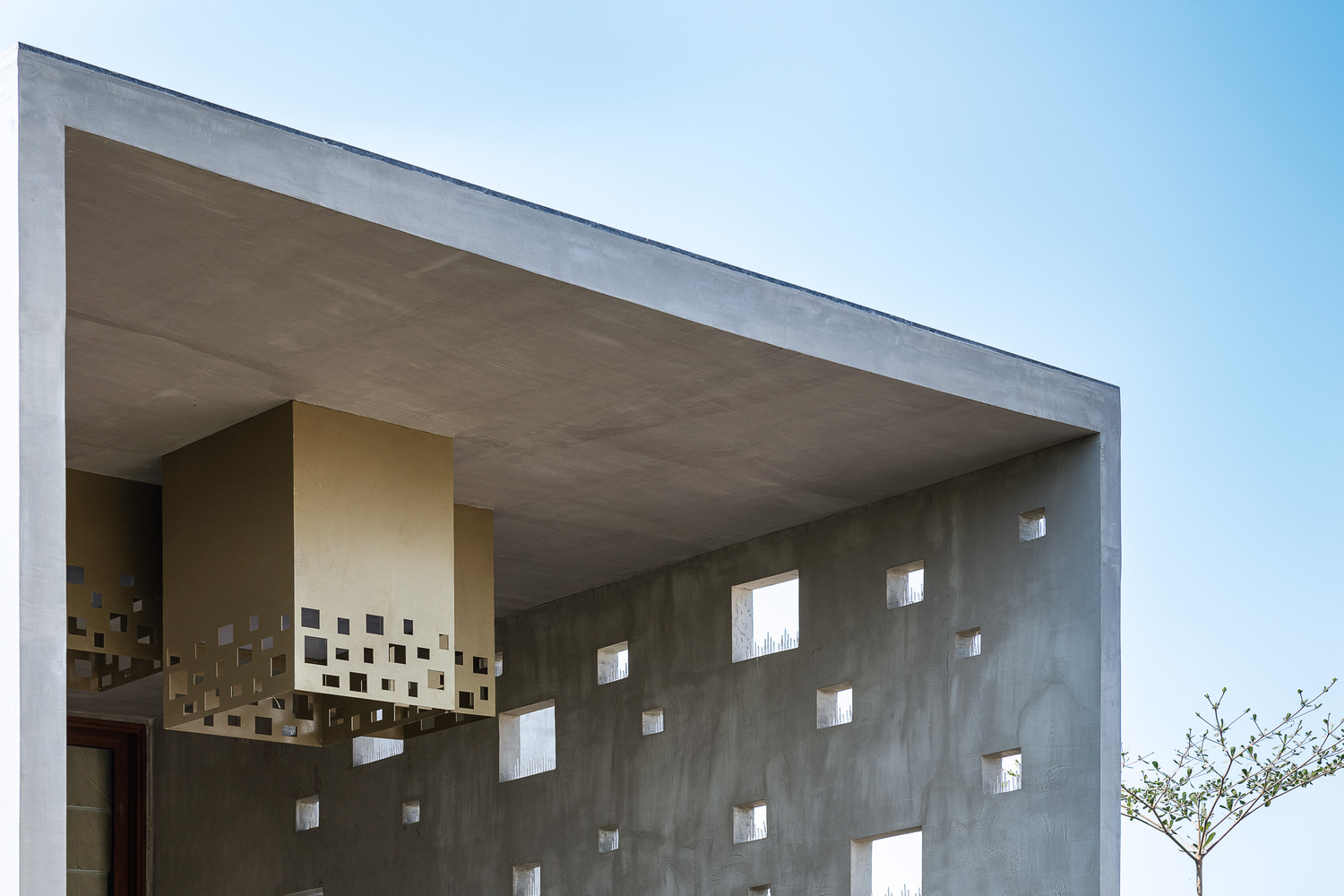
The internal spatial experience is centred around a feeling of connectedness — to the outside, and also within, through a seamless orchestration of volumes.
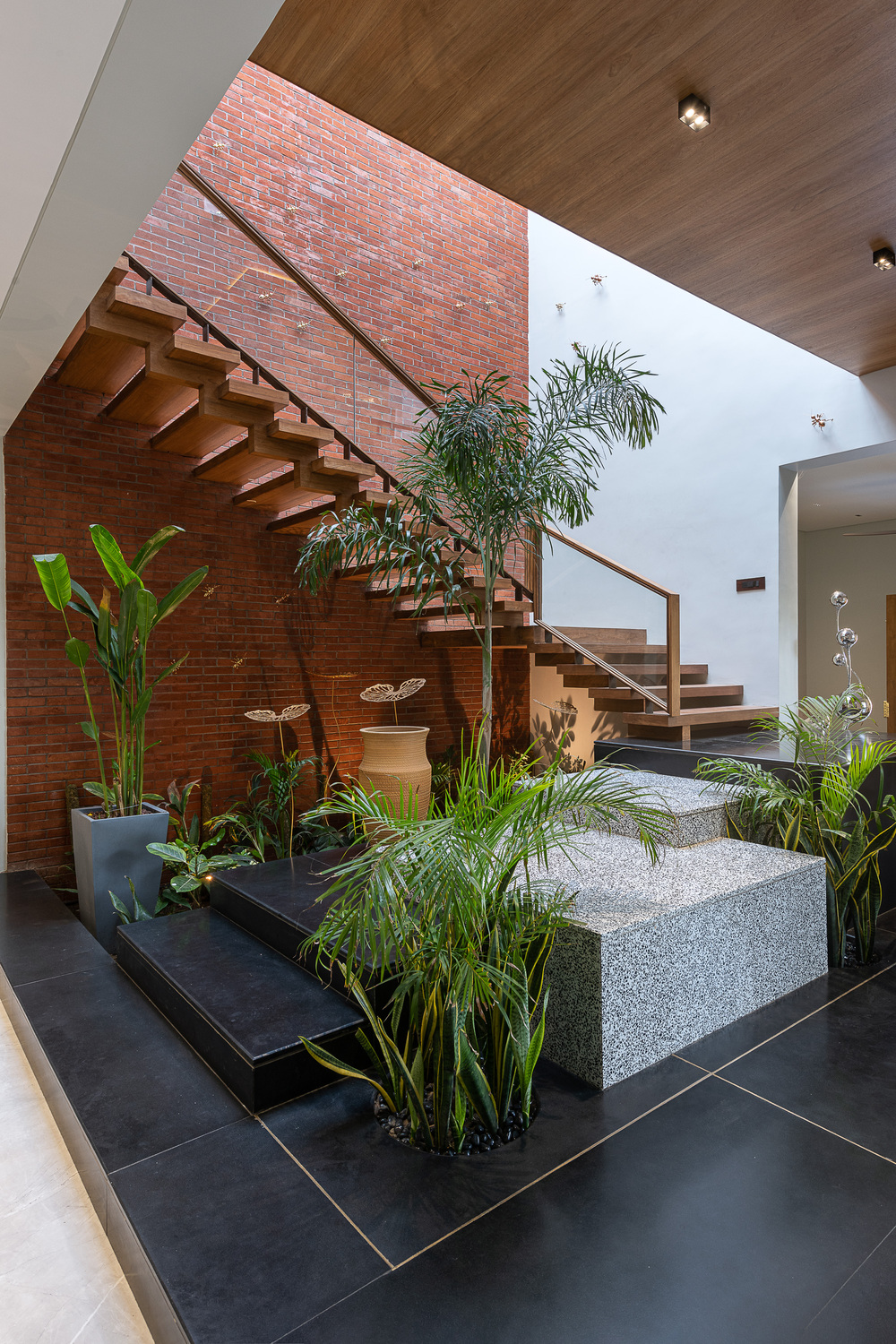
Stepping within, you first encounter a vestibule/lobby, a simple, graceful space that hints at the design narrative within. The visitor is then ‘released’ into the main volume, the highlight of which is the staircase block, lined with exposed brick and crowned by a skylight.
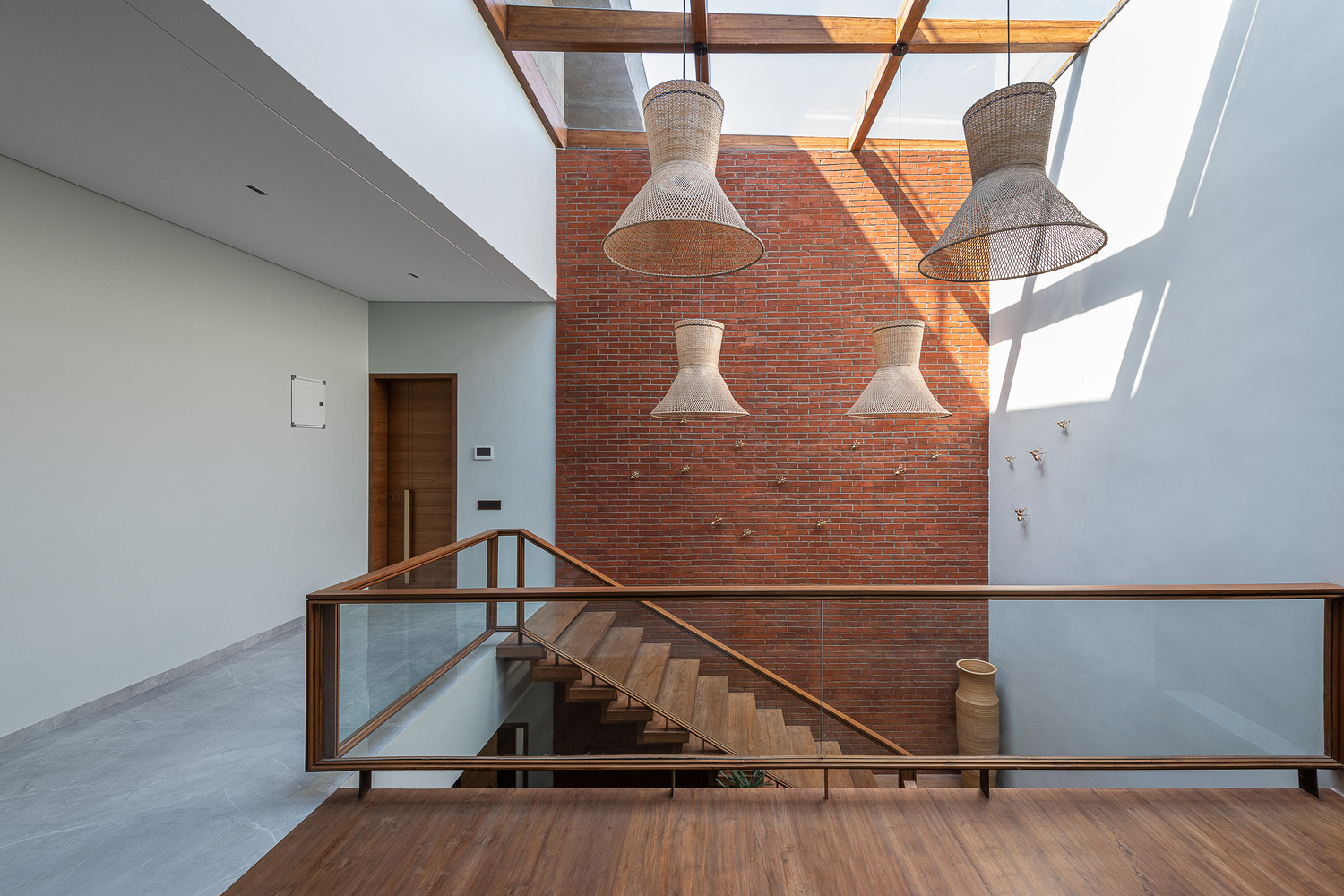
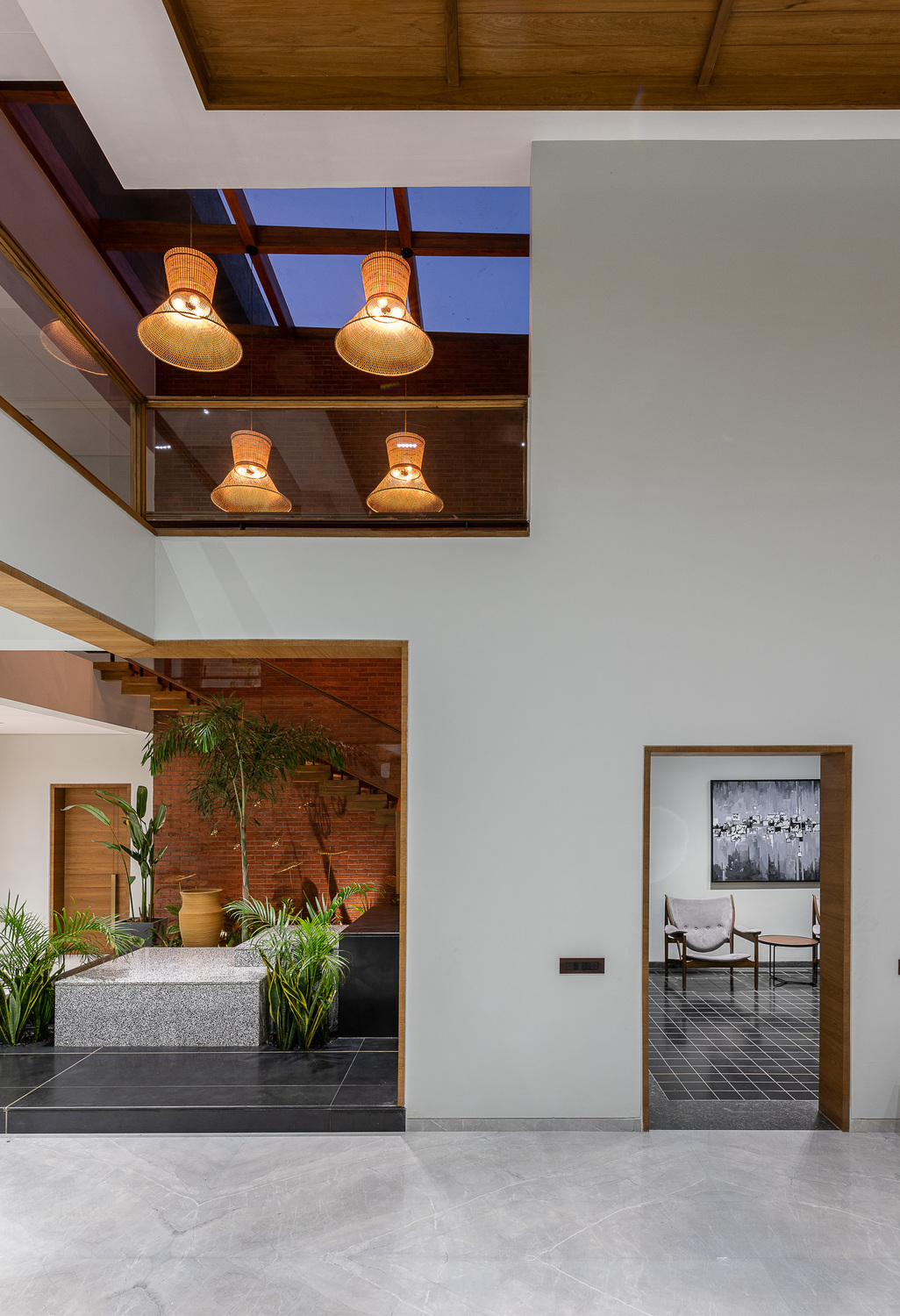
The stepped form of the architectural envelope gets mirrored here in a miniature fashion, as a series of stepped planters that lend a sense of security to the railing-less staircase.
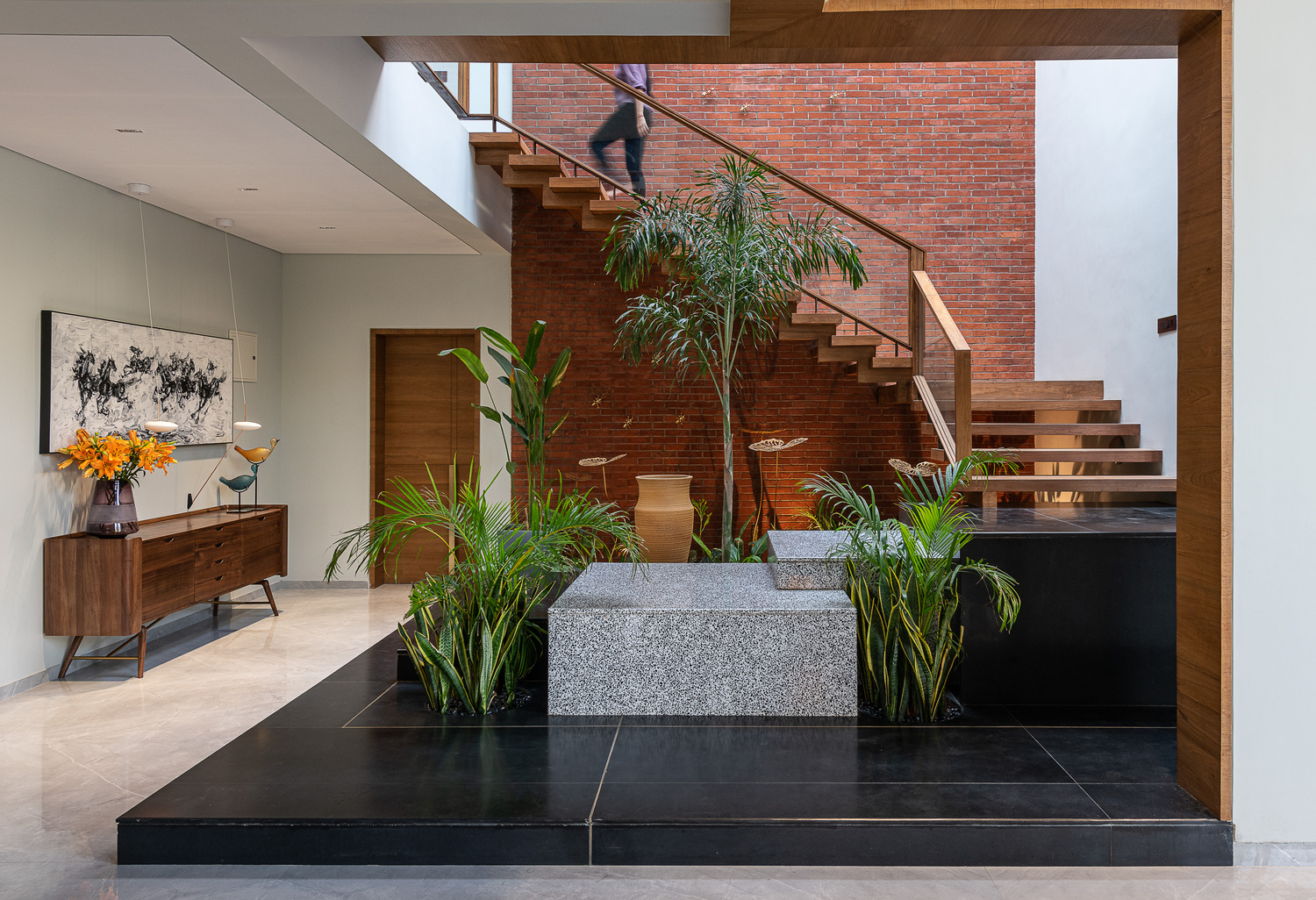
The greenery makes the upward journey a pleasant one, as the overlapping plants invite you to touch them, creating a pleasurable sensation of walking in a garden.
Also Read: Shanmugam Associates Takes Cues From Stepped Wells of Gujarat To Design Courtyard of the Northstar School | Rajkot
As with the architecture, material expression in the interiors, too, is minimal and aligned to the natural direction: stone, wood, and exposed brick are teamed with simple lime-plaster to render a classic envelope that is then overlaid with contemporary groupings of furniture, art and accessories to create an environment geared for modern living.
Project Details
Plot area: 10542 SFT (979 sq mt)
Built up: 7303 sq ft (678 sq mt)
Location: Ahmedabad – Gujarat - India
Design firm: tHE gRID Architects
Photo credits: Photographix India
Design Team: Vishvajit Hada, Keyur Patel, Heli sheth, Ankita Mevada.
Completion Year: 2019
Gross Built Area: 7303 sq. ft
More Images
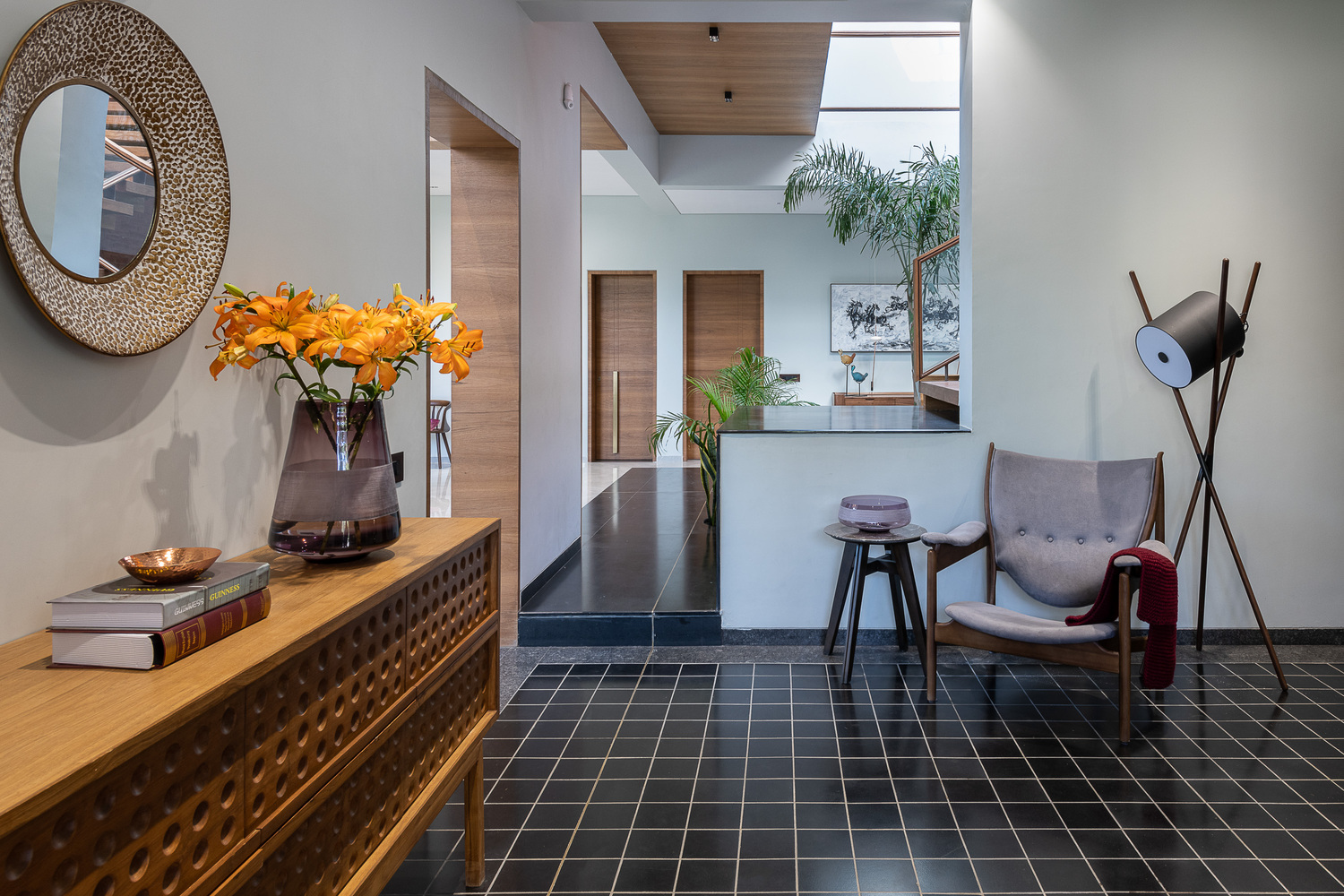
About the Firm
tHE gRID is an architecture firm based in the bustling city of Ahmedabad Gujarat India and was established about 15 years back by the duo (spouse) Snehal has done his maters in sustainability and Bhadri is an Interior designer from APIED vidyanagar Gujarat.
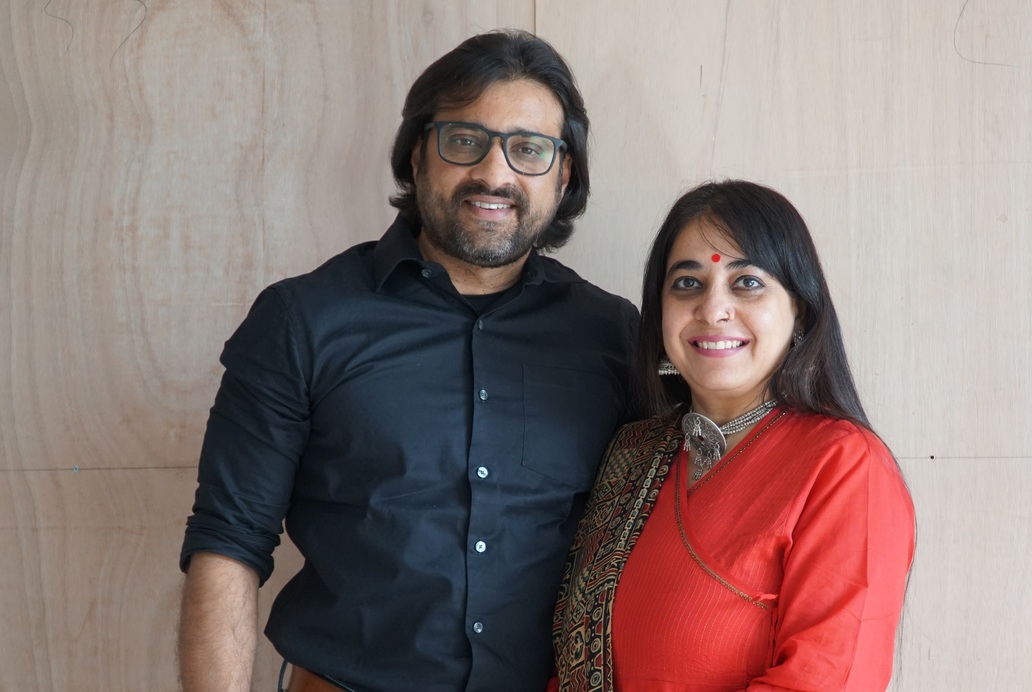
Snehal Suthar and Bhadri Suthar
tHE gRID Architects is a multidisciplinary design firm which incorporates an array of design combinations and experiences, qualification and skills and deeply committed to excellence.
Keep reading SURFACES REPORTER for more such articles and stories.
Join us in SOCIAL MEDIA to stay updated
SR FACEBOOK | SR LINKEDIN | SR INSTAGRAM | SR YOUTUBE
Further, Subscribe to our magazine | Sign Up for the FREE Surfaces Reporter Magazine Newsletter
You may also like to read about:
Stone Jali, Column-Free Floors and Hybrid Structure System Characterize Sangini House | Surat
The Heights - A Cascade of Terraces by BIG | Fascinating Facade
All-Concrete Facade of This Coffee Production Plant in Tbilisi, Georgia Is Topped by a Green Roof | Giorgi Khmaladze Architects
and more...