
Amit Bhatia and Jaanshi Bhatia of J+AM Storey modelled ‘ Residence 95’ in New Delhi, marking an alluring central void on its façade. Apart from catching attention of the passers-by, it also allows transparency to the user from the balcony, acting as both functional and aesthetical element to the facade. And the addition of a Champa tree gives life to space allowing the family members to relax and relish the experience. Spread over an area of 1500 sq ft, the 4-storey house features simple, contemporary and artistic interiors with a solar panel on the terrace. Check out more details of the beautiful interior project provided to SURFACES REPORTER (SR) by the firm:
Also Read: This Building in Dehradun Features Intermittent Facade Openings and A Circular Courtyard | Nest Inn | Myspace Architects
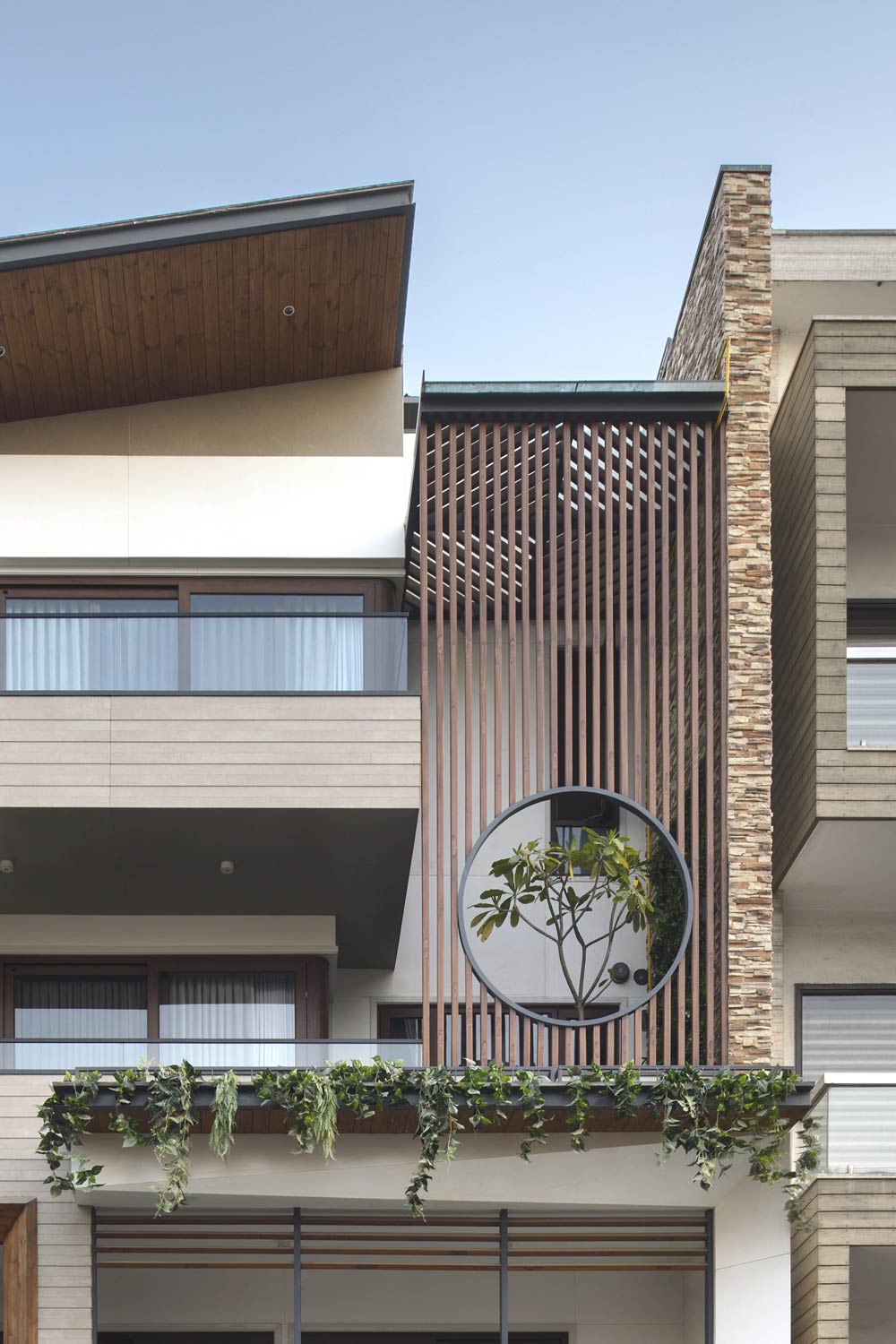
Residence 95 interweaves a story, taking you to a beautiful journey of spaces, which evokes emotions and self-expression while experiencing every corner of the house.
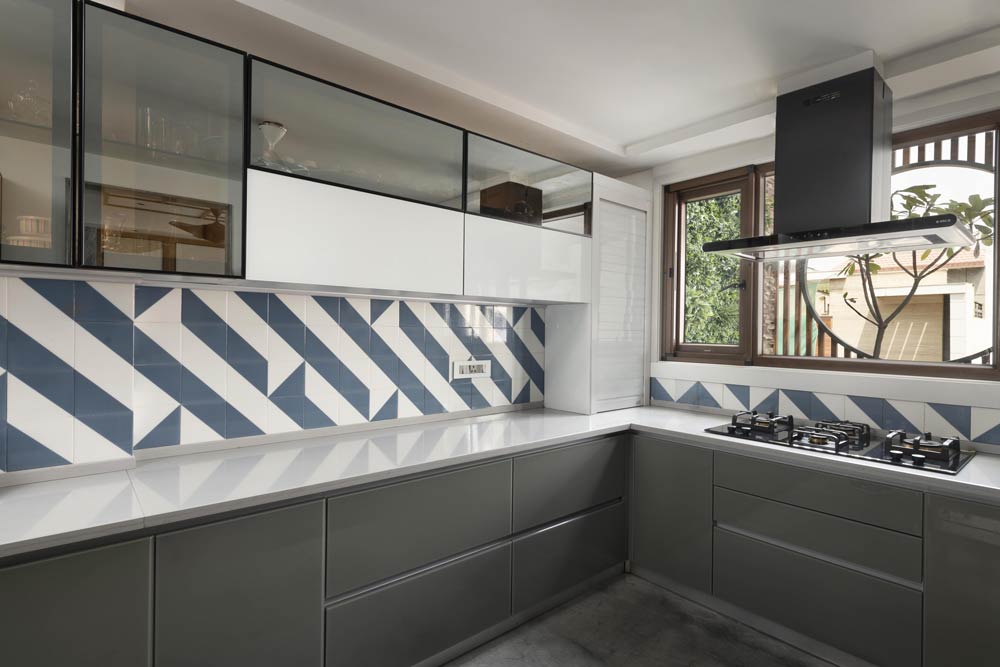
In a plot area of 1500 sqft, stilt + 4 storeys were built, including the duplex on the upper floors and a solar panel planned on the terrace, as per the requirement. With a clear approach from the start, the idea of designing the house was to stick to a modern-day concept. Following a simple, contemporary and artistic approach, the design possesses charm, a neutral colour palette, playful interiors and inviting warmth.
Welcoming Entrance
First impressions are an important part of human interactions. Entrance translates the environment as well as allowing the visitors to peek in some positive vibes.
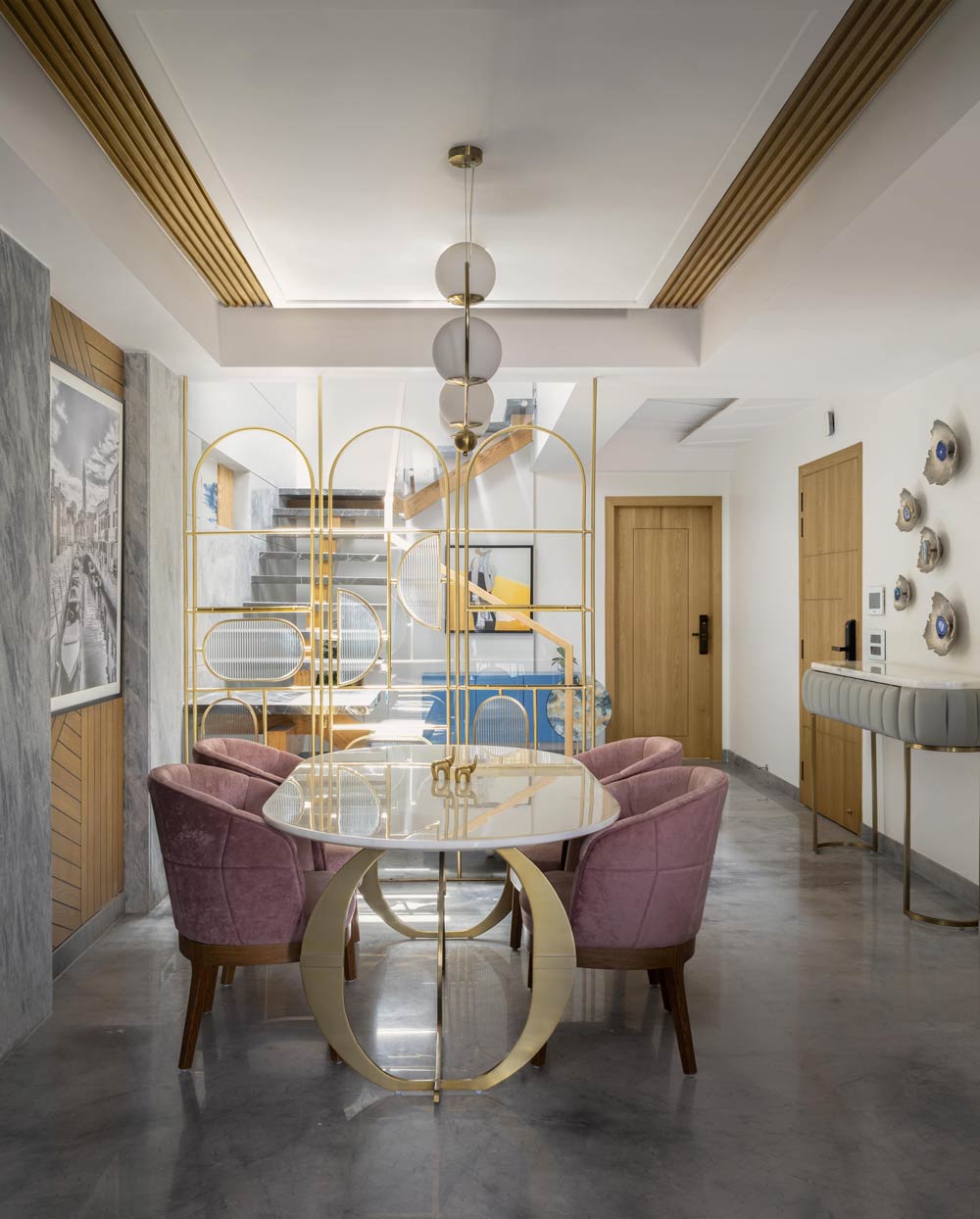
The eye focuses on the magical play of light and shadow on the double-height grey textured wall as you enter the house, just adjacent to a beautiful brass partition segregating the dining and staircase.
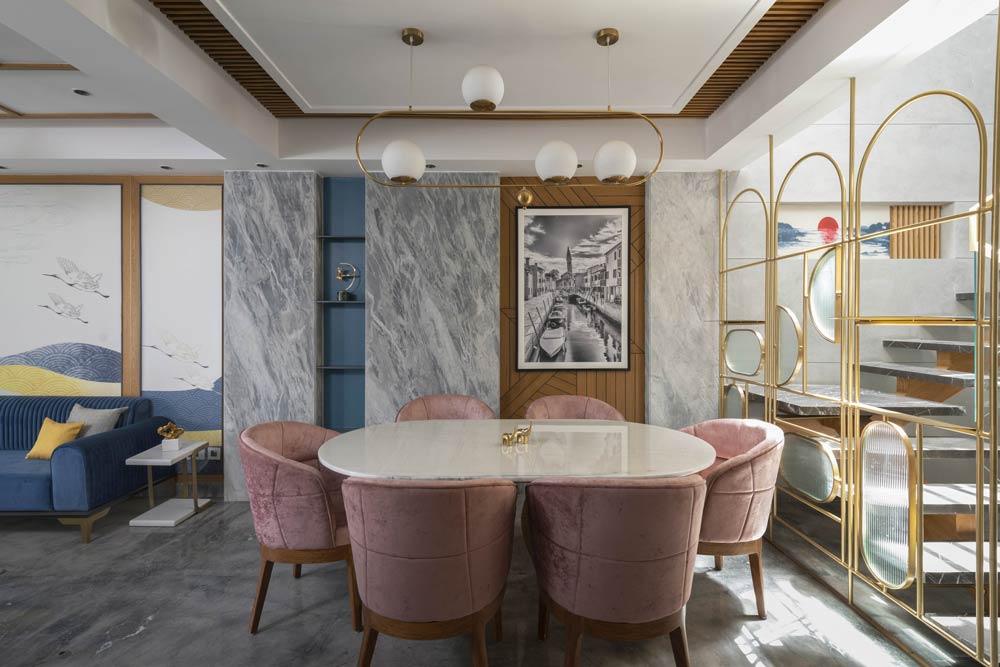 “The Sun does not realise how wonderful it is until after a room is made”- by Louis Khan. Internal stairs connected between the two floors enables visual transparency to the members and encourages family interaction.
“The Sun does not realise how wonderful it is until after a room is made”- by Louis Khan. Internal stairs connected between the two floors enables visual transparency to the members and encourages family interaction.
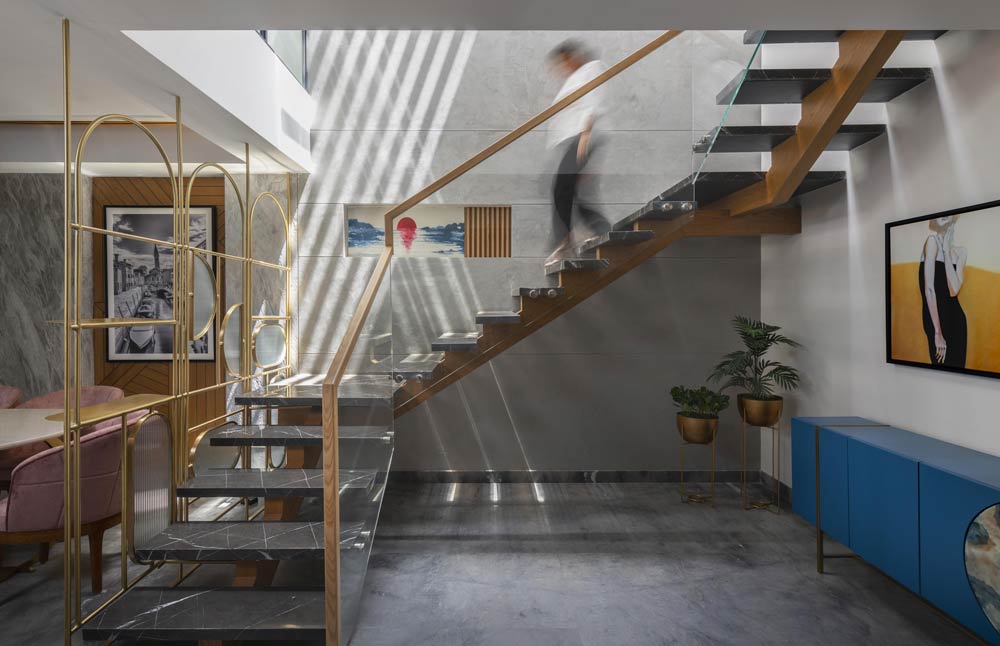
Role Of Lighting
The skylight above the staircase brings light into the double-height space effortlessly. Planning is done in such a manner so that every bedroom has access to natural light, including the study.
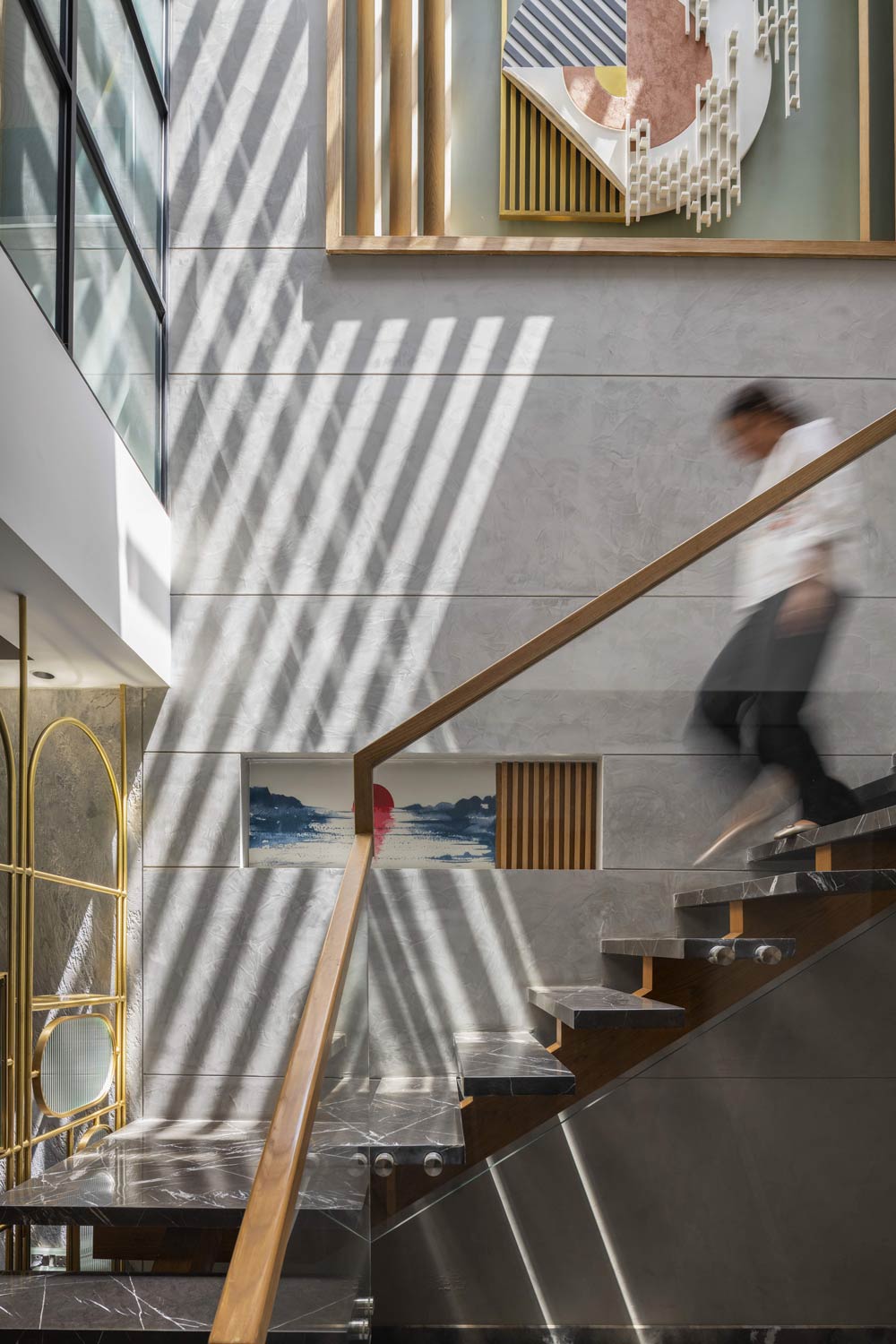
The customized circular artwork placed on the double-height wall reflect a poetic and picturesque feel in that area. The living room is nestled among a few sweeping windows, providing lots of natural illumination during the day. At night, dining room pendant lights have plenty to shine on.
Also Read: Tips & Tricks to transform a Venue with tranquil Decor & Lighting | SR Design
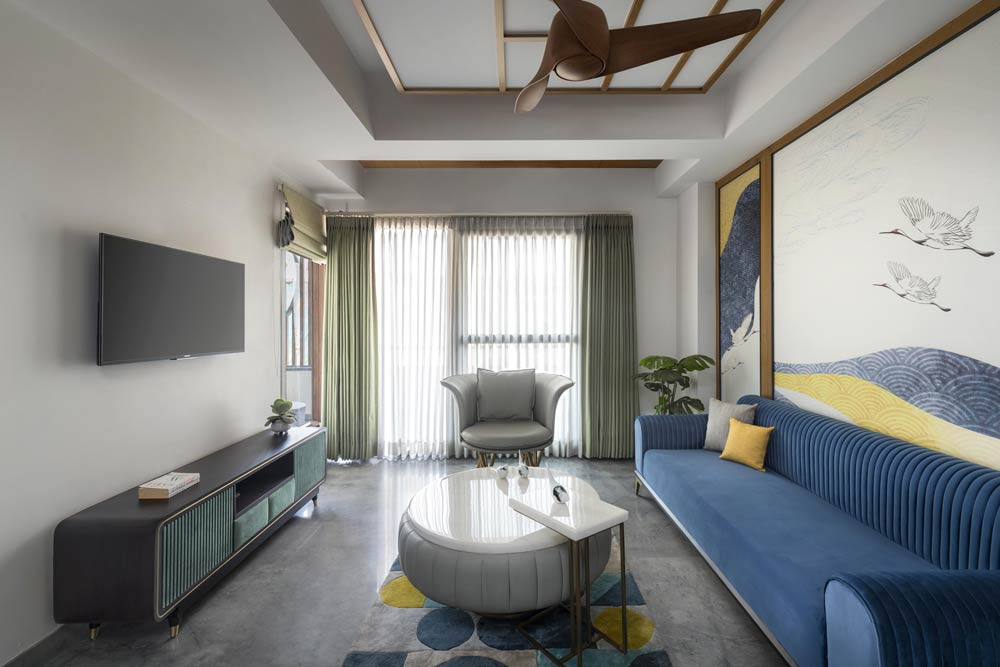
Muted Colour Palette
The colour palette used throughout is calming, with muted shades of blush pink, blue-yellow and grey on walls, furniture and upholstery.
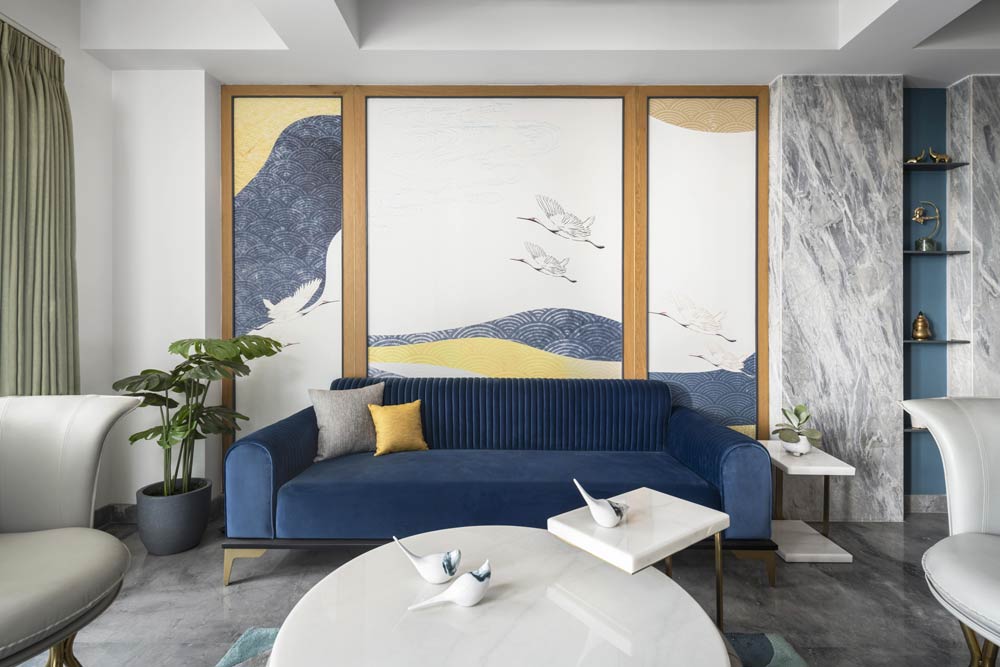 One of the best things about pastels is that together they work in harmony.
One of the best things about pastels is that together they work in harmony.
A Retro-Chick Appeal
Combining these colours with the rich, smooth and rough textures of Italian grey marble, the retro-chic appeal of lightly coloured white oak wood balances with the elegant and exclusive furniture. The standalone customized wallpaper behind the sofa itself acts as an art piece in the living area.
Also Read: Yellowingly Retro: An European Restaurant in Yellow by Thought Design Architects
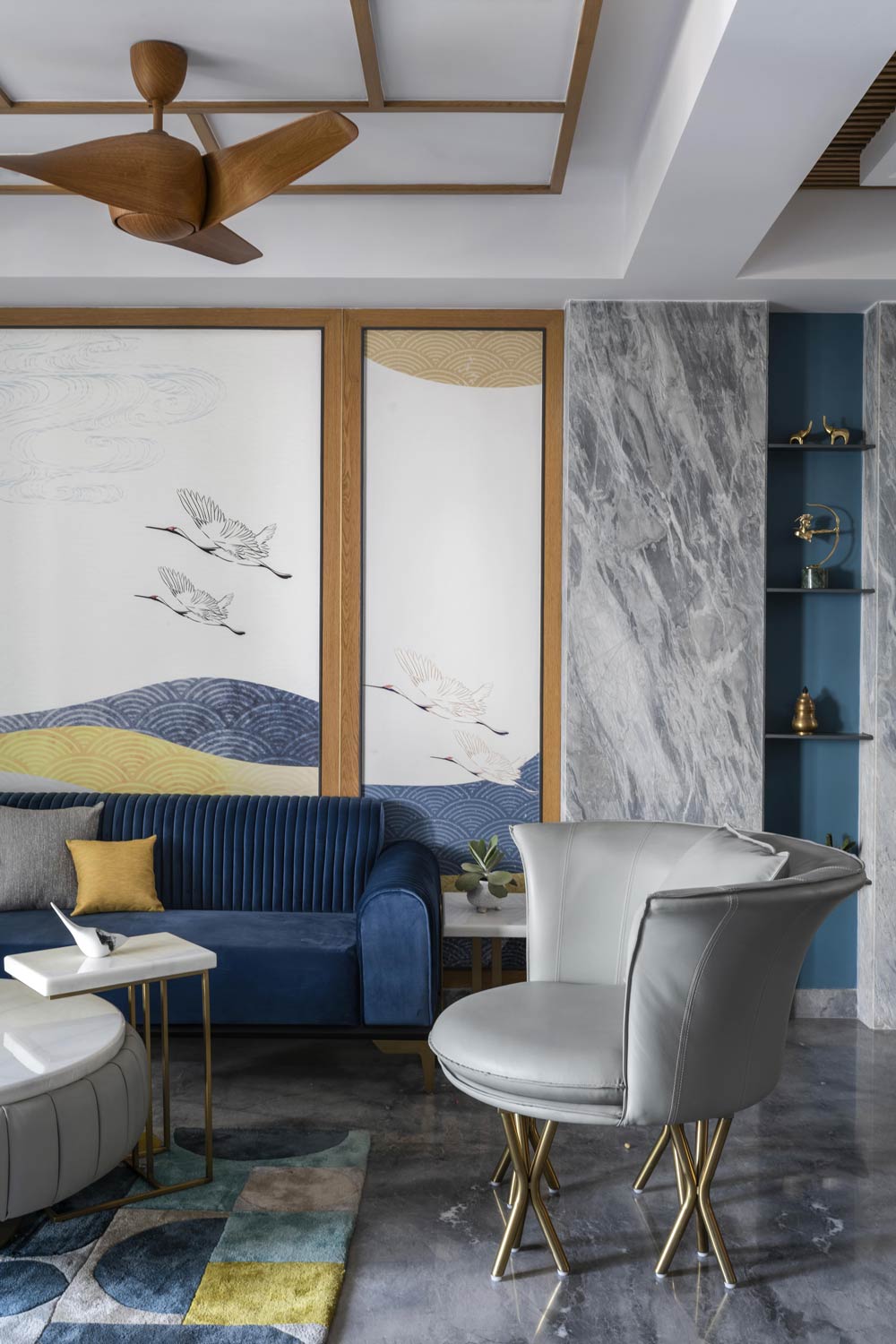
All the bedrooms have different interior concepts yet in sync with an overall subtle theme of the house. White Statuario, a high-end luxury marble used in the master bedroom, is the epitome of style and elegance and has been utilised as a symbol of sophistication and status in interior design for centuries.
Bedrooms
The bedrooms designed for young adults are stylish and youthful. Oak battens in different spaces have been used in the form of playful patterns.
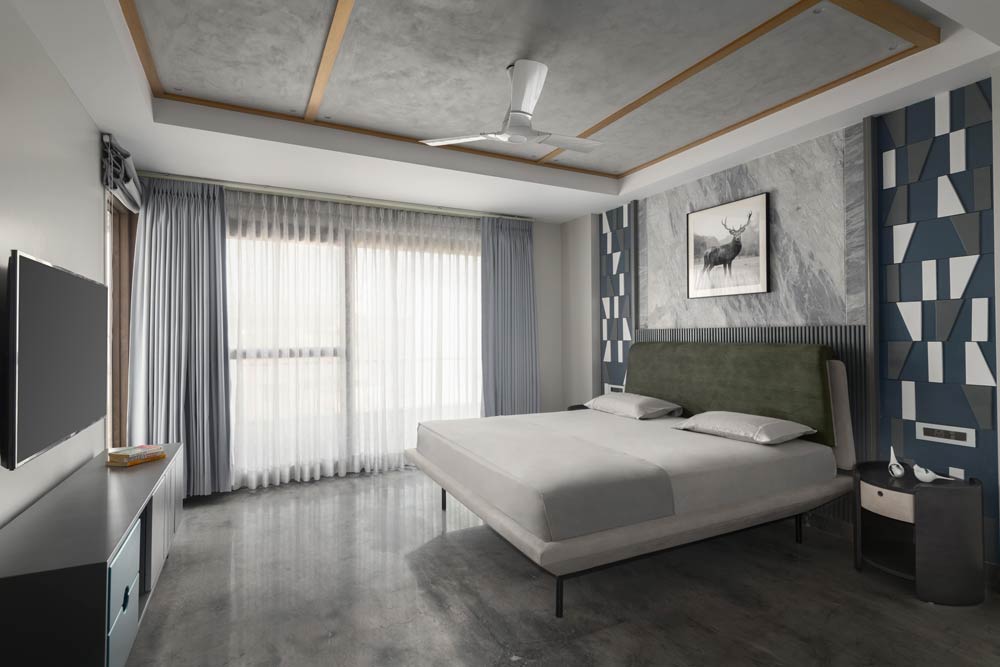 Art and detailing in the daughter’s bedroom add an artistic and soulful touch to that space.
Art and detailing in the daughter’s bedroom add an artistic and soulful touch to that space.
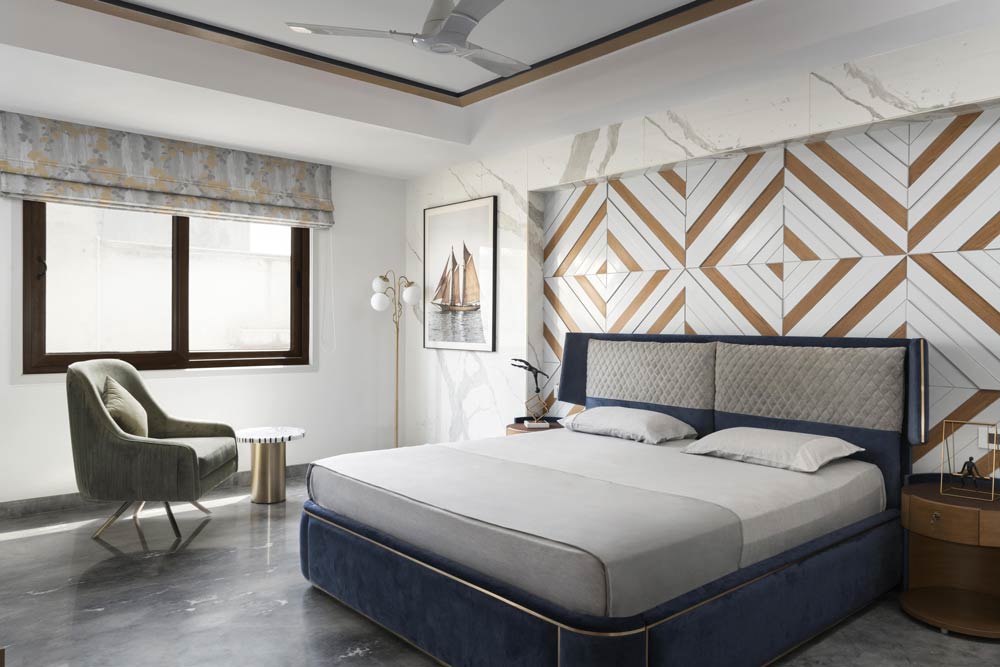
Simple but stunning, Grey Terrazzo tiles on the walls and floor of her washroom creates continuity and are the new hottest tile trend.
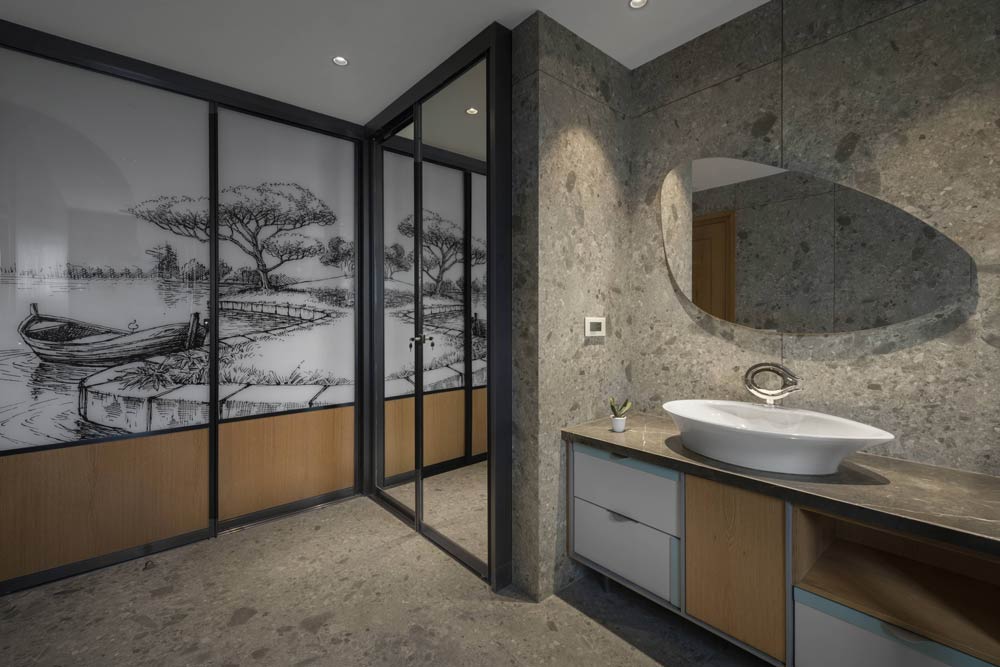 Black and white patterned tiles used as flooring in the study is cool and crisp.
Black and white patterned tiles used as flooring in the study is cool and crisp.
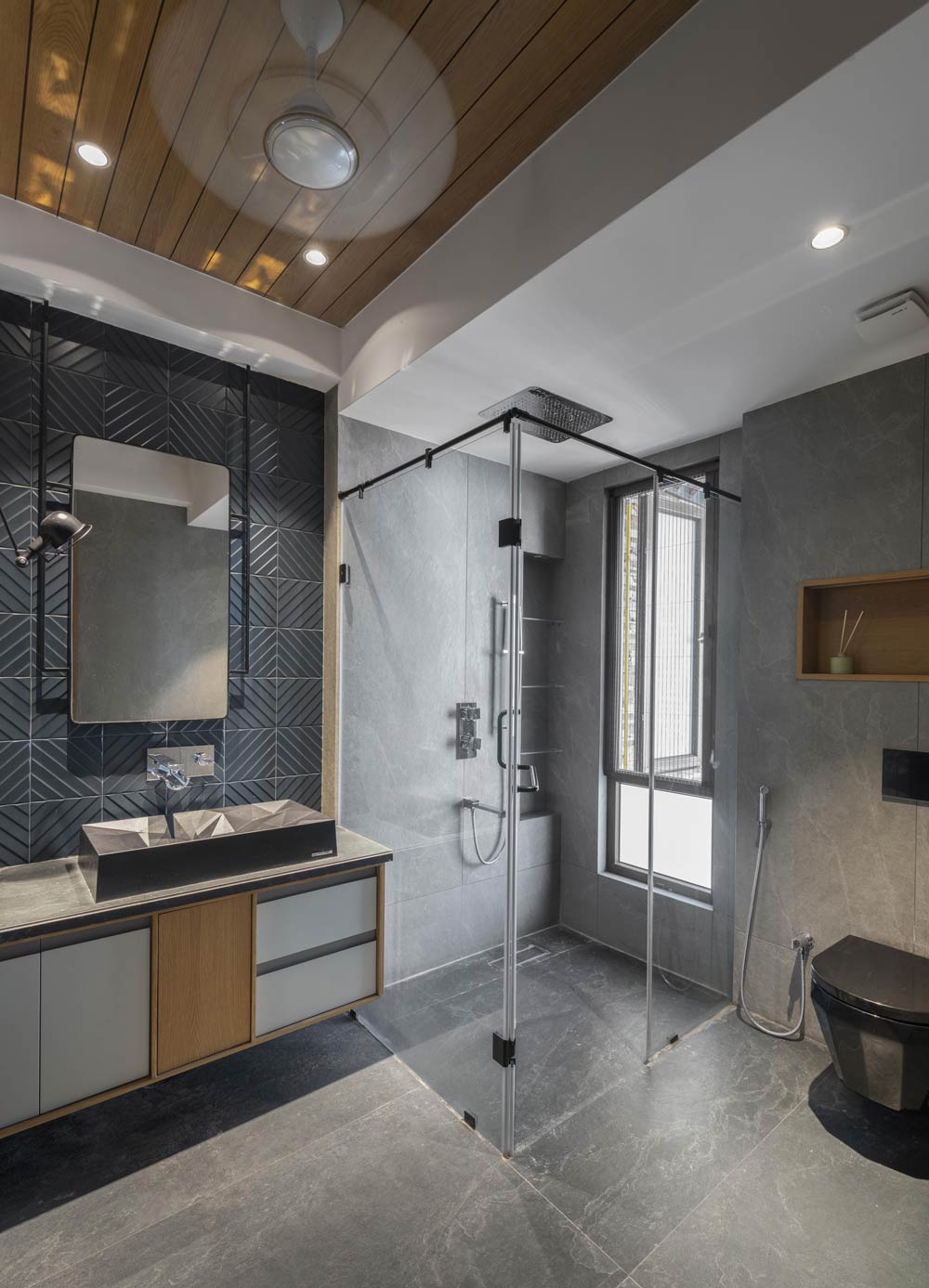
Rough textured stone on walls and concrete ceiling speaks about themselves, creating an overall timeless ambience in Son’s bedroom. Highlighter tiles in fresh new designs are eye-pleasing in his washroom.
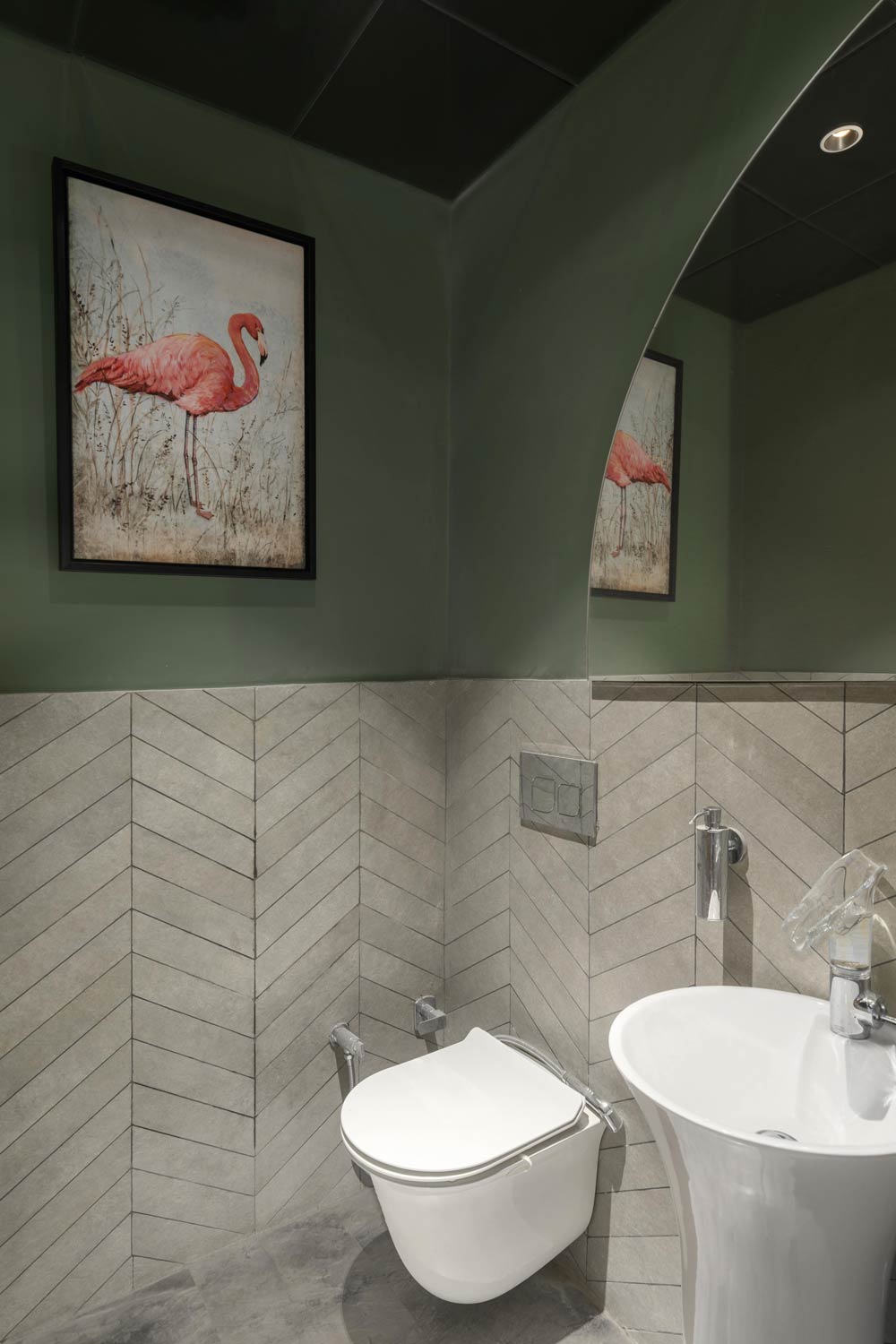
The Poetic Artwork
Bold and beautiful artworks enlighten every corner of the house, may it be a painting hung on the bed back wall or a customized artwork shutter for the Amirah.
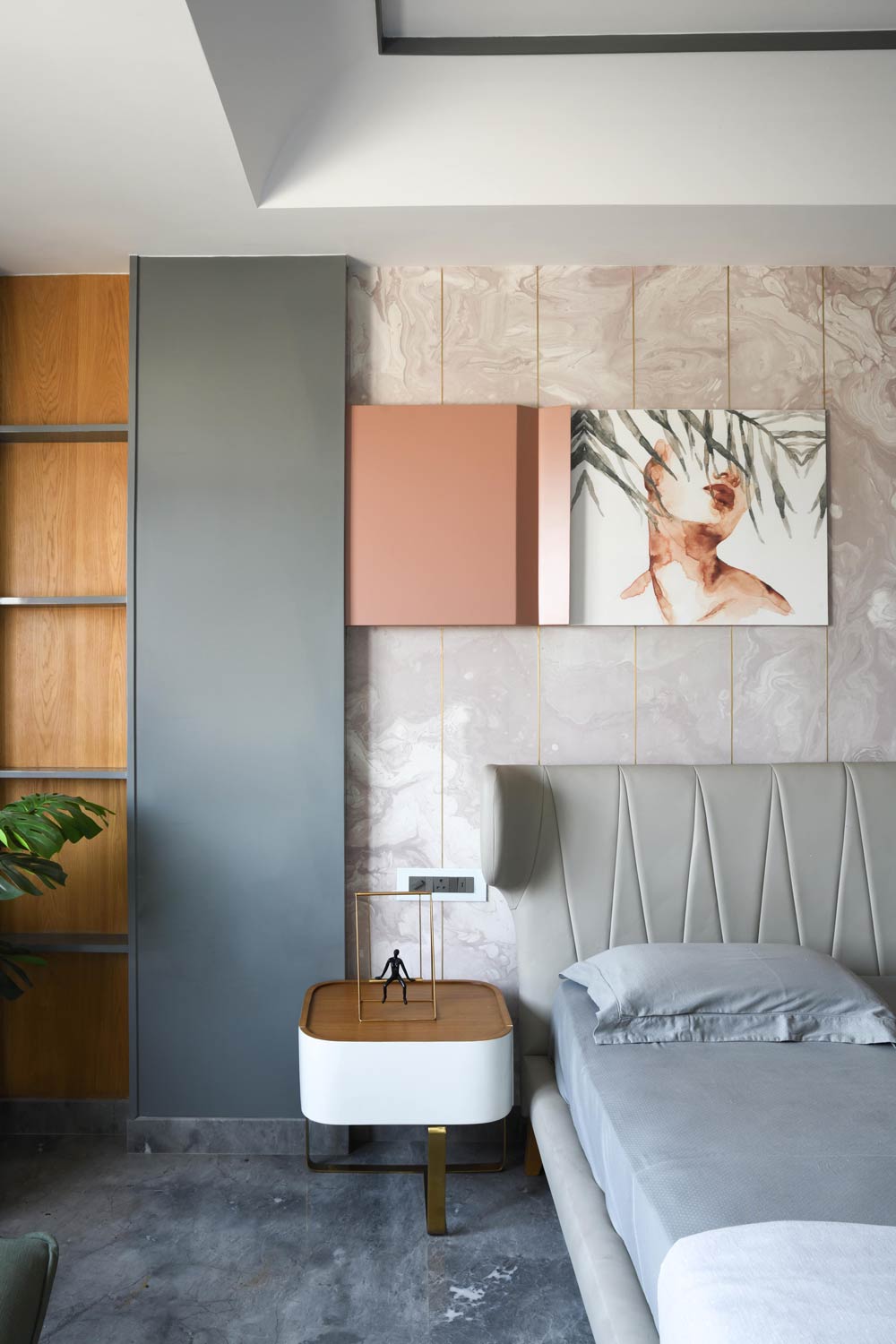
The Art of Composition is a simple approach for creating masterful designs. The customized circular artwork placed on the double-height wall intends to reflect a poetic and picturesque feel in that area.
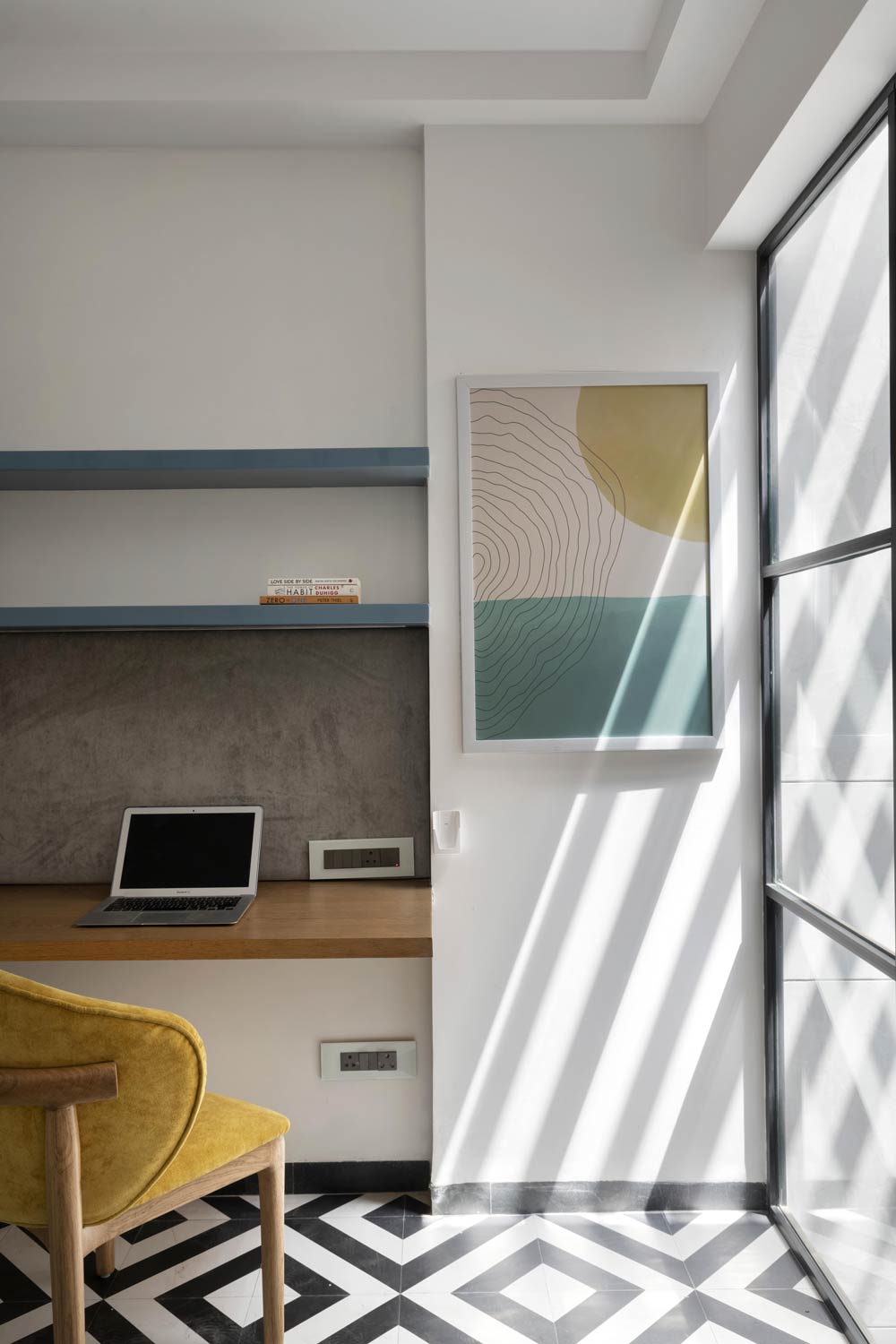
Form Follows Function
The elevation has been designed on the principle of “Form follows function”. Utilizing the maximum spaces of the balconies yet adding elements to balance and break the linearity of the façade.
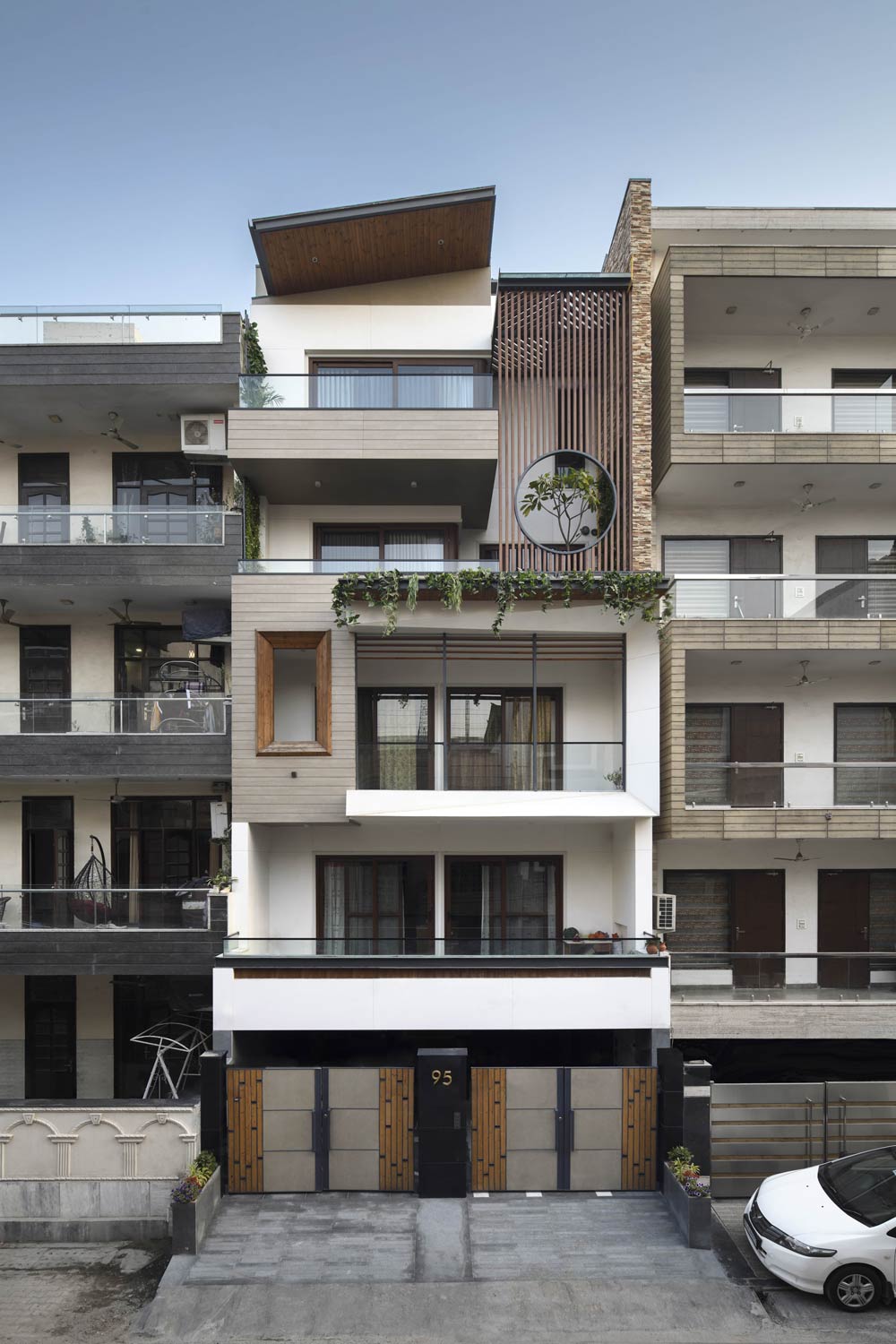
The building shares a minimal mood board comprising white and beige laminam, black powder-coated mild steel and external wood. The horizontal wooden louvres and tapered window act as a photo frame to the building. A double-height balcony with a vertical garden goes up to the terrace.
Also Read: Open Windows: Rising Popularity among Homeowners
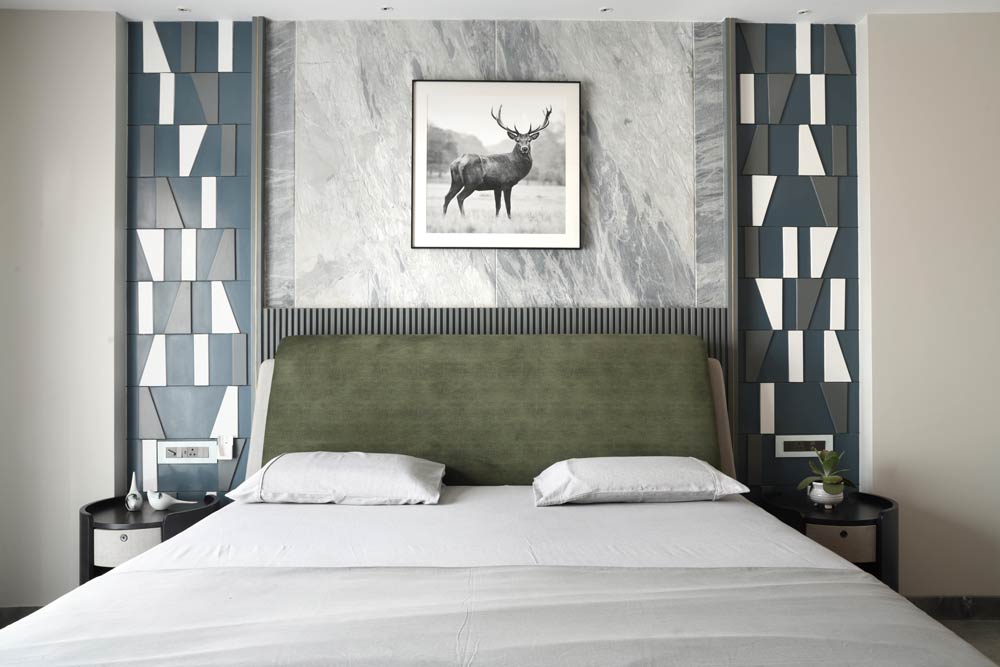
Attention-Grabbing Façade
Also, amidst these vertical louvres in the elevation, the central void grabs a strong focus from the outside, seeking attention and allowing transparency to the user from the balcony, acting as both functional and aesthetical element to the facade.
The circle defines wholeness and perfection, conveys the feeling of a dominant element in the external elevation.
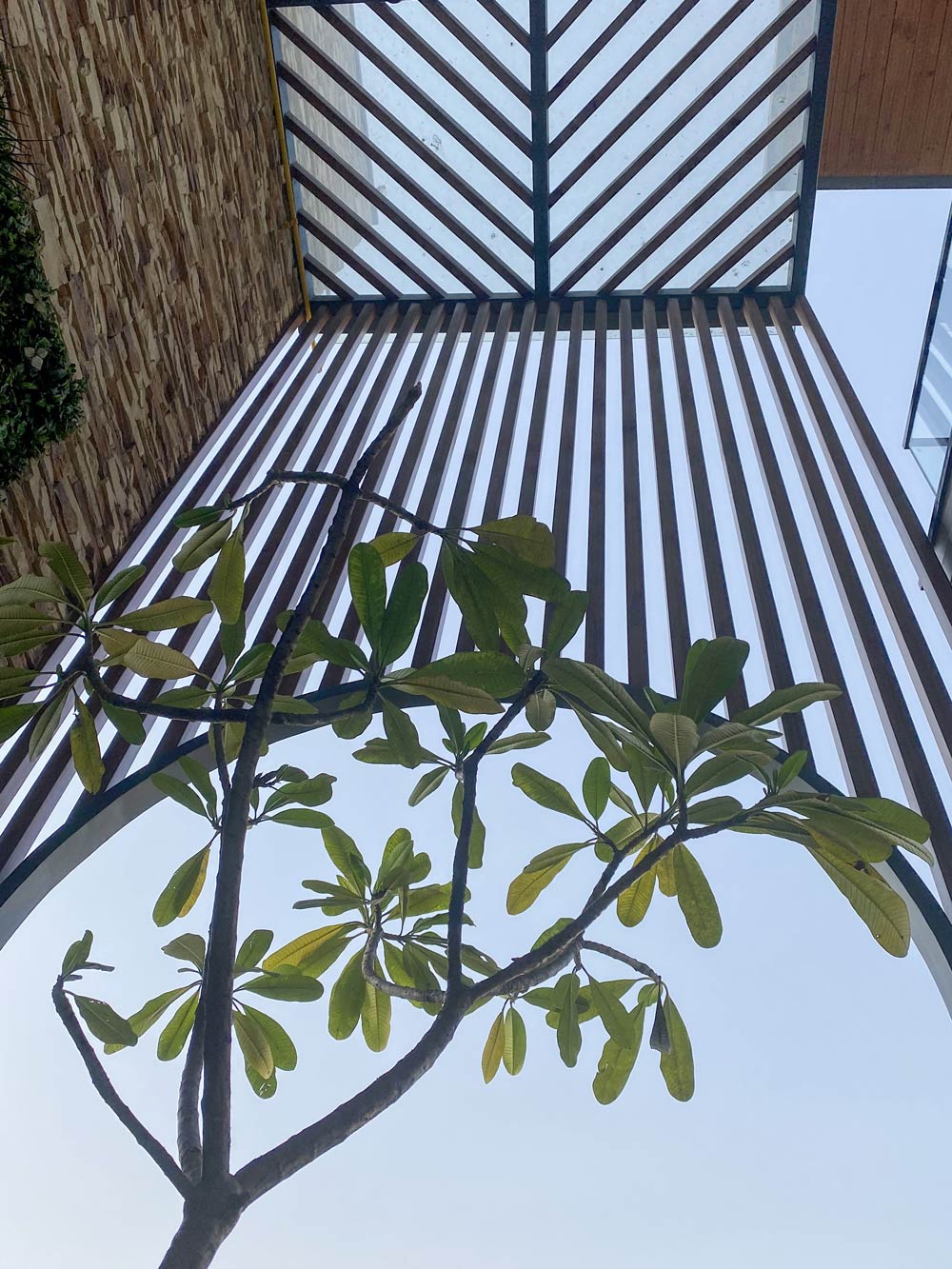 Adding a Champa tree adds life to space allowing the family members to relax and relish the experience.
Adding a Champa tree adds life to space allowing the family members to relax and relish the experience.
About the Firm
J+AM Storey is a multidisciplinary design practice based out of New Delhi, led by Architects Amit Bhatia and Jaanshi Bhatia. Their pallet of work covers a variety of commercial, residential and office projects. Team J+AM incorporates a pool of talented architects, skilled site supervisors, interior designers practicing comprehensive design.

Jaanshi Bhatia and Amit Bhatia, Founders and Principal architects of J+AM Storey
Project Details
Project Name: Residence 95
Project Category: Interior Design
Project Location: New Delhi
Project Size: 6000 sqft (built up area)
Project Status: Built and completed in March 2021
Architects: Amit Bhatia and Jaanshi Bhatia
Photographer credits: Bharat Aggarwal
Text and Image Courtesy: J+AM Storey
More Images
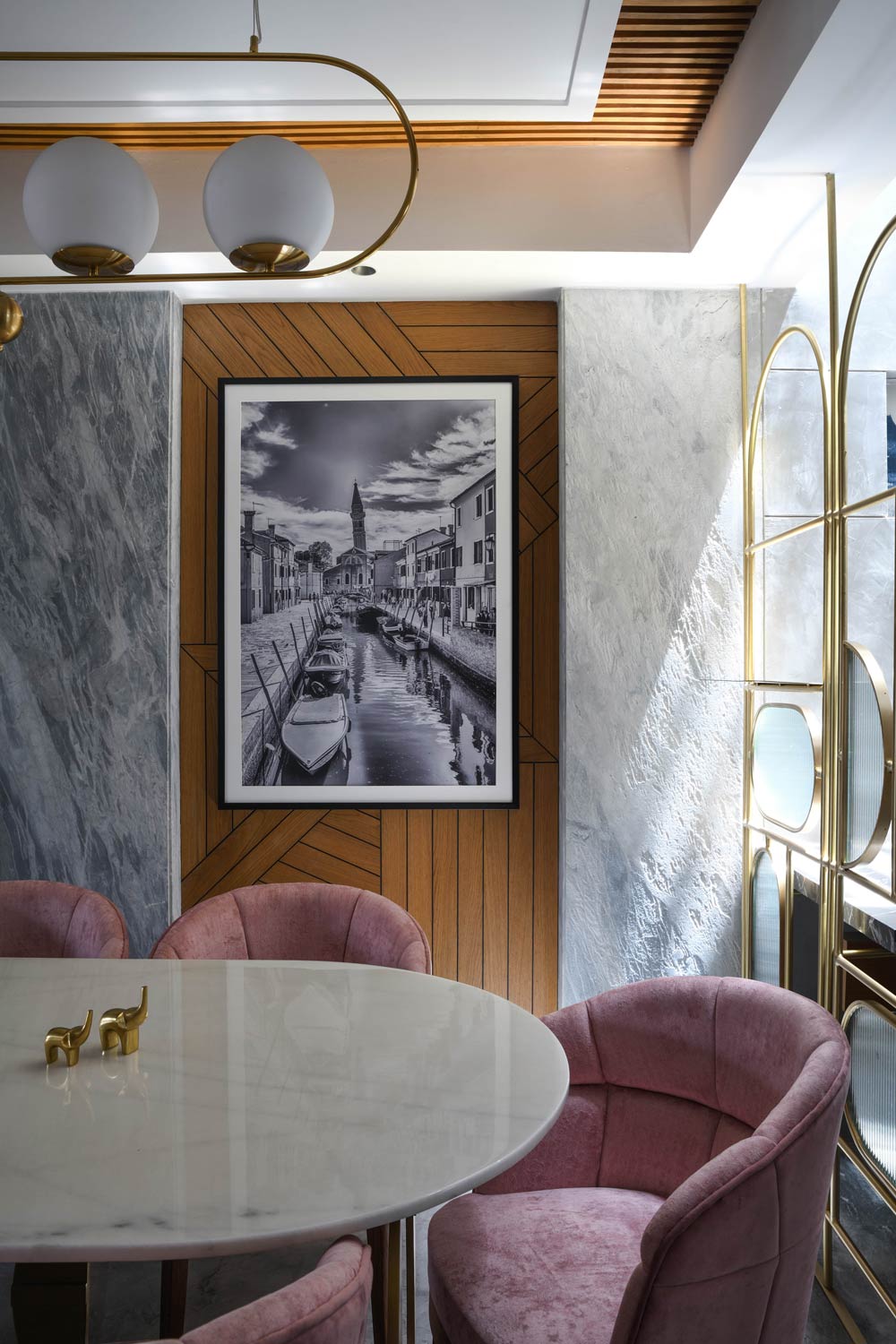



Keep reading SURFACES REPORTER for more such articles and stories.
Join us in SOCIAL MEDIA to stay updated
SR FACEBOOK | SR LINKEDIN | SR INSTAGRAM | SR YOUTUBE
Further, Subscribe to our magazine | Sign Up for the FREE Surfaces Reporter Magazine Newsletter
Also, check out Surfaces Reporter’s encouraging, exciting and educational WEBINARS here.
You may also like to read about:
Earthy and Warm, the Interiors of This Ahmedabad Home Exudes an Unparalleled Charm | Intrinsic Designs
T House: Minimal Interiors with a Sense of Sustainability | Kalpak Shah | Studio Course | Pune
This Delhi Home Features Sun-Filled Interiors, Natural Materials and Sober Colour Palette | AKDA
And more…