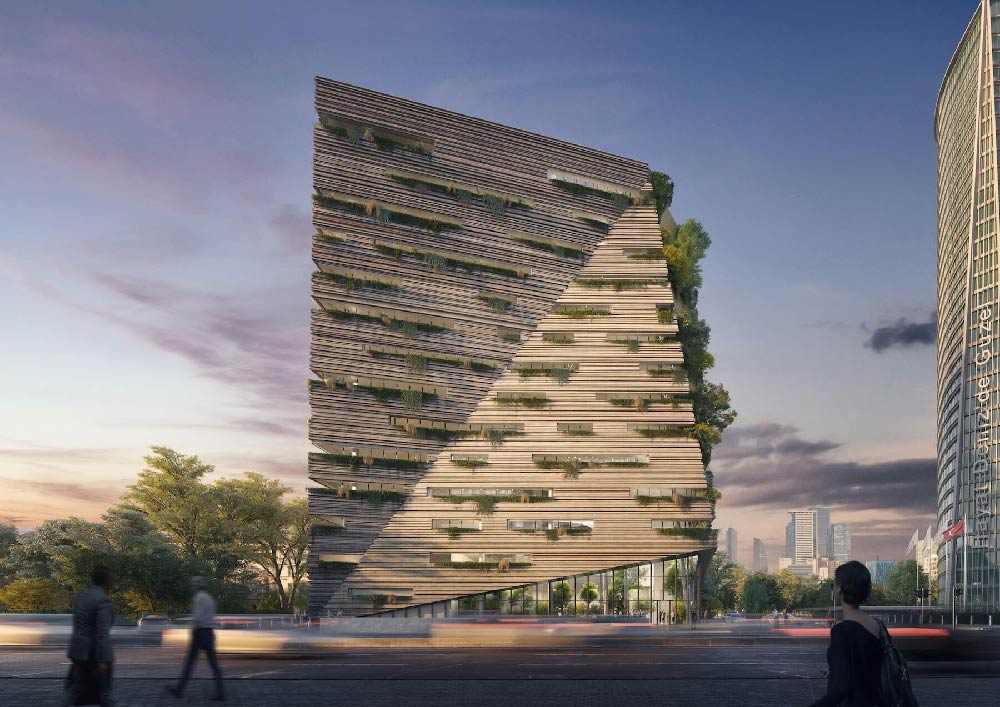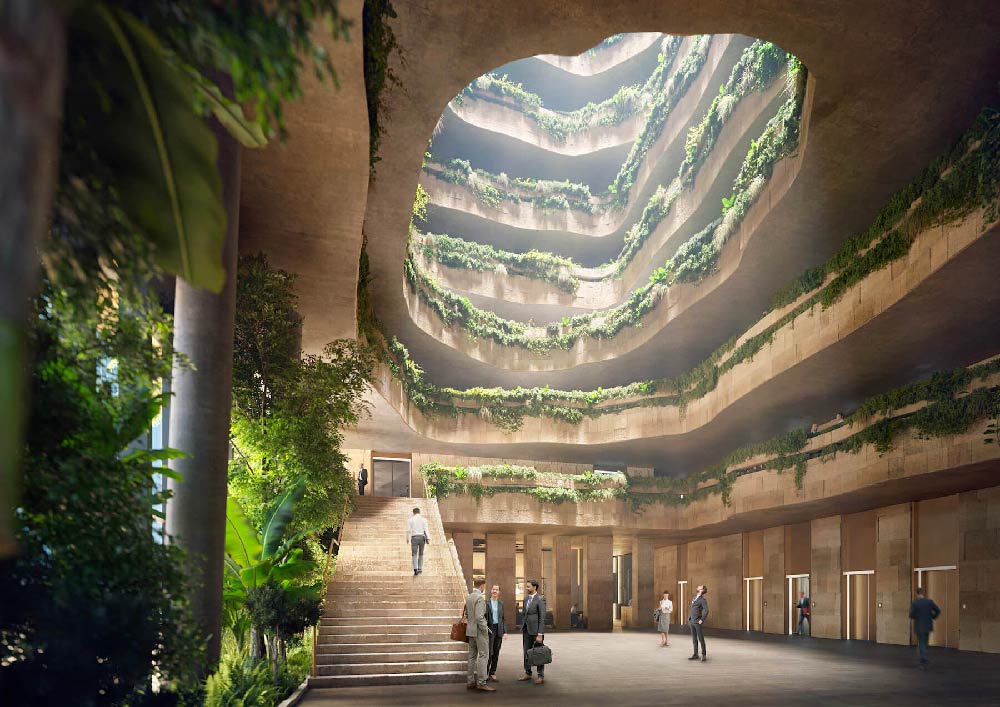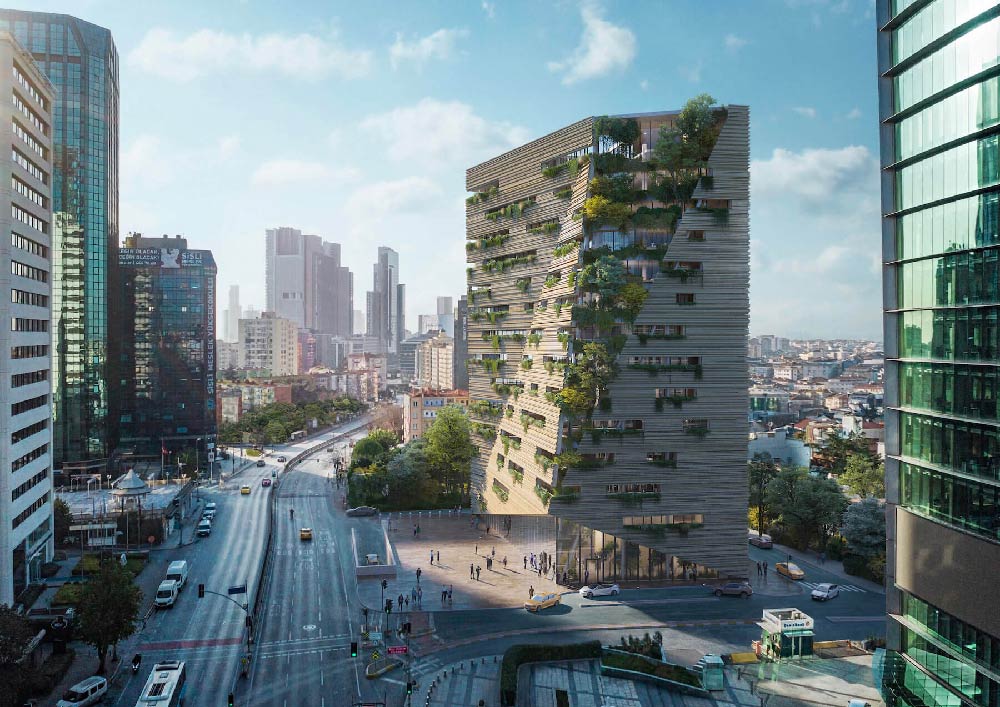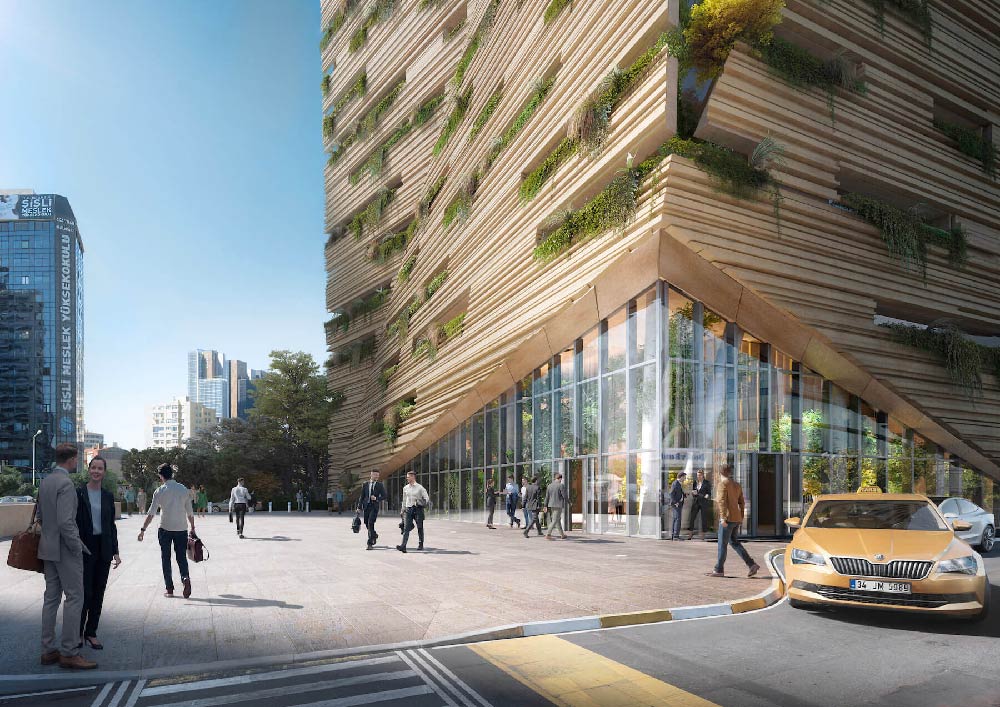
RMJM Milano, one of turkey’s oldest group of companies, won an international competition for its ingenious design of the new Sanko Headquarters in Istanbul, Turkey. The firm employed sustainable and innovative techniques for their landmark design which help them to grab the opportunity among other reputable firms. The studio explained how tough it was to use local material found in Cappadocia caves and assemble them creatively and sustainably. Read more about the project below at SURFACES REPORTER (SR):
Also Read: Worlds Tallest Hybrid Timber Tower by SHoP Architects and BVN Design in Sydney

Luca Aldrighi, Director at RMJM Milano, said, “For us, it was important to find inspiration in the local scenery, and we found it in the magnificent caves of Cappadocia. The whole idea for the building was to resemble a monolith carved out and rising from the earth.”.
The building designed by the globally renowned architecture firm contains a restaurant, an auditorium, meeting and office rooms on the lower floors.
A Central Void
The vertical garden of Istanbul Headquarters was stretched and structured to create a dialogue with its surroundings, and the fenestrations look to be formed by the natural forces.

The building has a void in its centre that extends from the ground up to the terrace dispersing skylight in all building floors.
Sustainable Features
To improve air quality, each floor from upper to down to the auditorium covered with different greens. The project was designed to reduce air-conditioner use by making the inside cooler while contrasting solar radiation with outside greenery. Photovoltaic cells help lower the electricity burden- most of which is renewable, while the natural light coming in from the void illuminates the patio.

The service and parking space contain an inventive system for rainwater harvesting. This stored rainwater is reused for watering the plants and greens on each floor. And, the recycling of domestic greywater in flushing or irrigation helps to reduce water pollution.
Also Read: Foster + Partners Revamps A Vacant Gas Plant Into A Biophilic And Timber-Lined Office Complex
The construction of the building is anticipated to be finished by 2023. With the idea of contributing to green and conserving the resources, this eco-friendly design by Sanko and RMJM Milano show a great zeal toward the environment.

Founded by Sir Robert Matthew and Stirrat Johnson Marshall in 1956, RMJM Milano is one of the world's most famous architecture design studios. The firm has its offices across five continents.
Project Details
Architecture Firm: RMJM Milano
Location: Istanbul, Turkey
Photography: Eugene Malyi
Expected Completion Year: 2023
Info and Image Courtesy: https://rmjm.com/
Keep reading SURFACES REPORTER for more such articles and stories.
Join us in SOCIAL MEDIA to stay updated
SR FACEBOOK | SR LINKEDIN | SR INSTAGRAM | SR YOUTUBE
Further, Subscribe to our magazine | Sign Up for the FREE Surfaces Reporter Magazine Newsletter
Also, check out Surfaces Reporter’s encouraging, exciting and educational WEBINARS here.
You may also like to read about:
The Toronto Tree Tower Is Built From Cross Laminated Timber and Plants | Penda | Timber
5 Sustainable Futuristic Materials that Will Transform the Face of Architecture
And more…